$689,990 - 132 Ormesby Pl, Franklin
- 3
- Bedrooms
- 2½
- Baths
- 1,912
- SQ. Feet
- 0.05
- Acres
Located in a gated, storybook community just minutes from The Factory and downtown Franklin, this inviting townhome offers both charm and convenience. Enjoy easy living with no steps required from either the front door or the attached two-car garage. The first floor provides everything you need for day-to-day comfort: a cozy living area with fireplace, an open-concept dining space, and a well-appointed kitchen that flows naturally together. The spacious primary bedroom suite and a separate flex room—ideal for a home office or guest space—complete the main level, giving you flexibility without sacrificing comfort. Outdoors, your private gated patio is the perfect spot for morning coffee or evening relaxation. Upstairs, you'll find two additional light-filled bedrooms, a versatile loft area, and ample storage space to meet your needs. you're drawn to the private courtyard, the comfort of a first-floor primary suite, the flexibility of bonus space, or the convenience of a two-car garage—all within a gated and walkable community—132 Ormesby Place delivers. It’s the complete package for stylish, low-maintenance living in Franklin.
Essential Information
-
- MLS® #:
- 2946059
-
- Price:
- $689,990
-
- Bedrooms:
- 3
-
- Bathrooms:
- 2.50
-
- Full Baths:
- 2
-
- Half Baths:
- 1
-
- Square Footage:
- 1,912
-
- Acres:
- 0.05
-
- Year Built:
- 2006
-
- Type:
- Residential
-
- Sub-Type:
- Townhouse
-
- Status:
- Under Contract - Not Showing
Community Information
-
- Address:
- 132 Ormesby Pl
-
- Subdivision:
- Millgate
-
- City:
- Franklin
-
- County:
- Williamson County, TN
-
- State:
- TN
-
- Zip Code:
- 37064
Amenities
-
- Amenities:
- Gated, Sidewalks, Underground Utilities, Trail(s)
-
- Utilities:
- Natural Gas Available, Water Available
-
- Parking Spaces:
- 2
-
- # of Garages:
- 2
-
- Garages:
- Alley Access
Interior
-
- Appliances:
- Built-In Electric Oven, Range, Trash Compactor, Dishwasher, Microwave, Refrigerator
-
- Heating:
- Natural Gas
-
- Cooling:
- Ceiling Fan(s), Central Air, Gas
-
- Fireplace:
- Yes
-
- # of Fireplaces:
- 1
-
- # of Stories:
- 2
Exterior
-
- Construction:
- Brick
School Information
-
- Elementary:
- Liberty Elementary
-
- Middle:
- Freedom Middle School
-
- High:
- Centennial High School
Additional Information
-
- Date Listed:
- July 25th, 2025
-
- Days on Market:
- 1
Listing Details
- Listing Office:
- Lpt Realty Llc
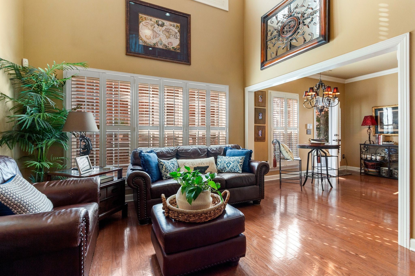
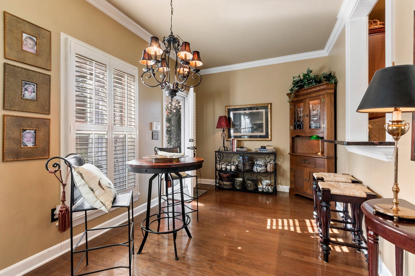
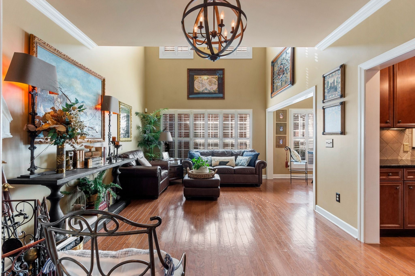
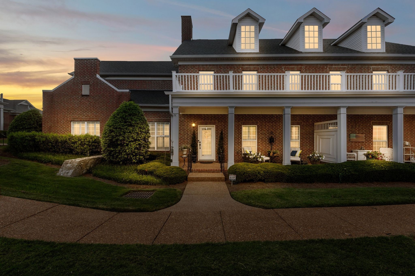
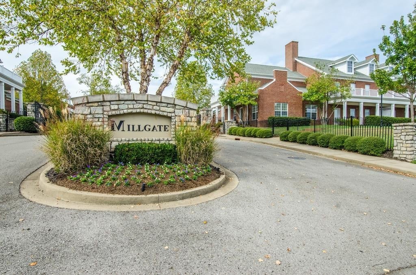
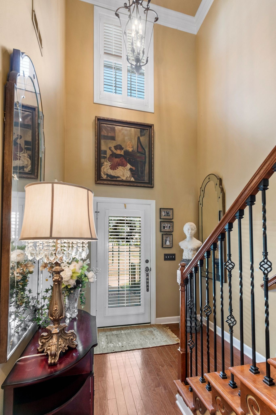
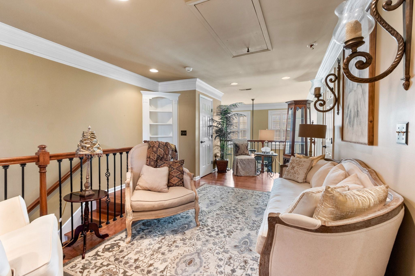
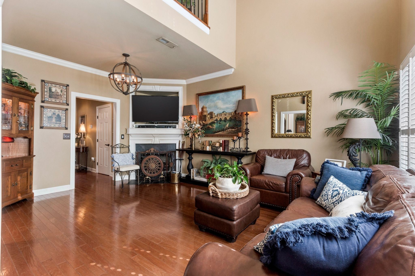
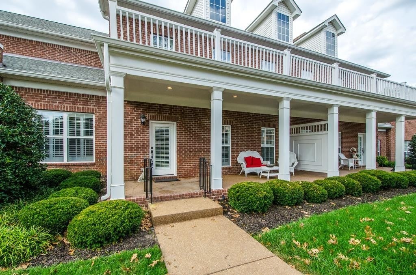
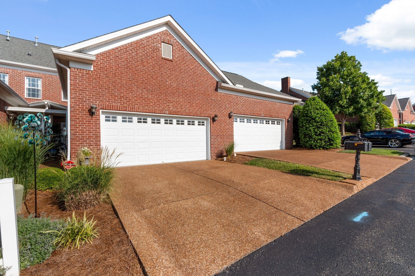
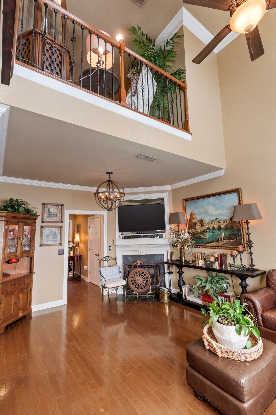
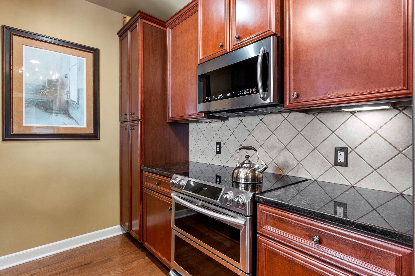
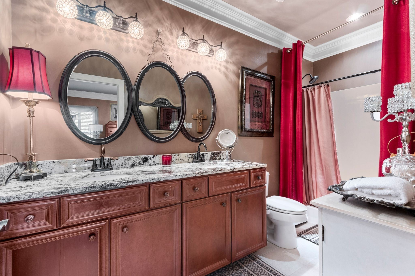
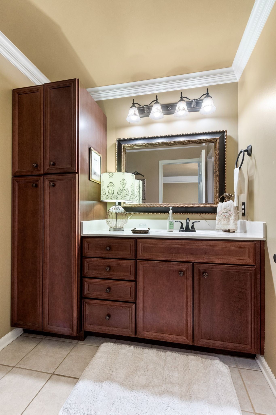
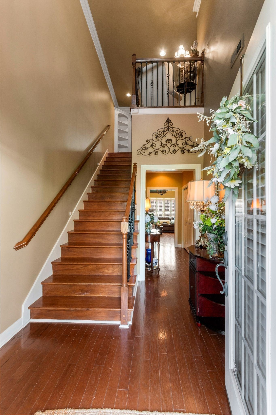
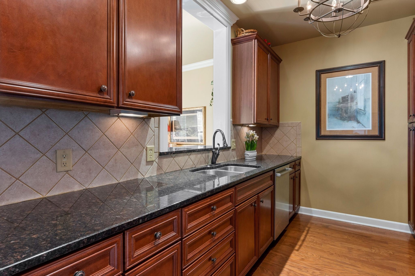
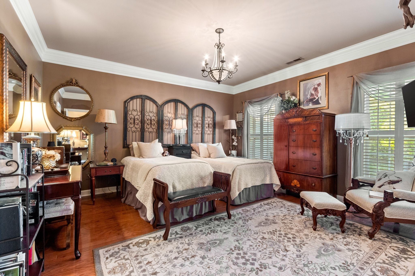
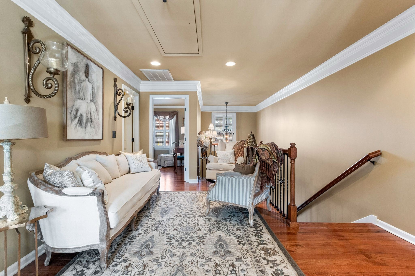
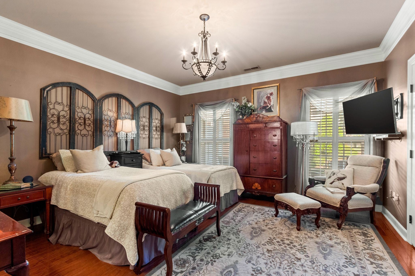
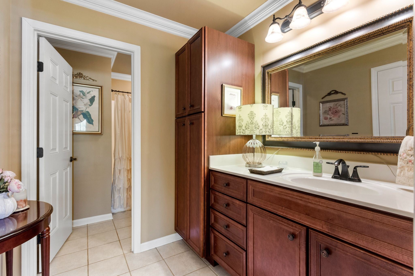
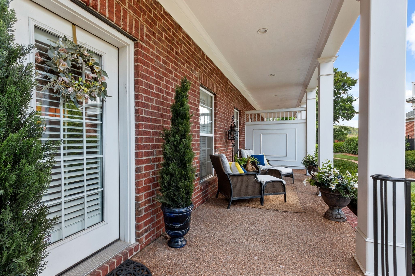
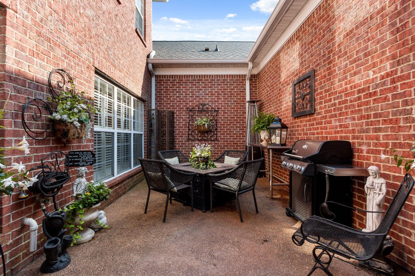
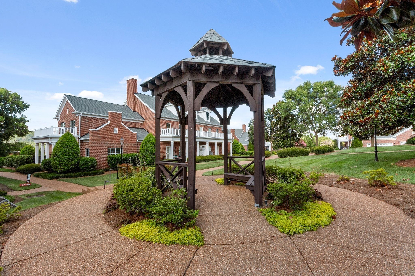
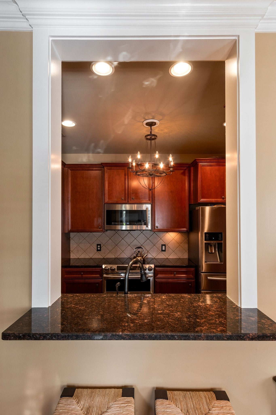
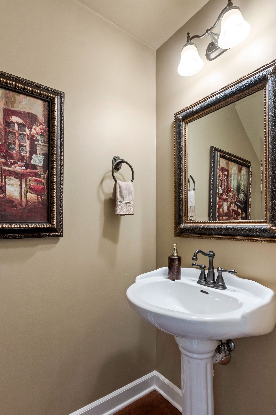
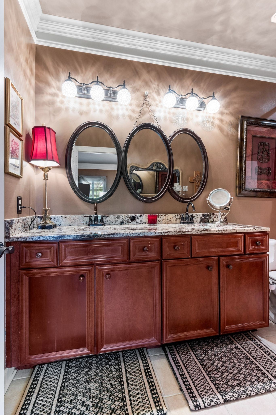
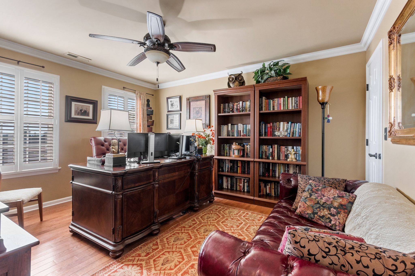
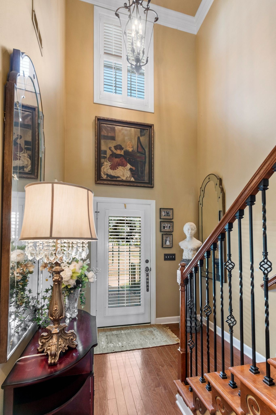
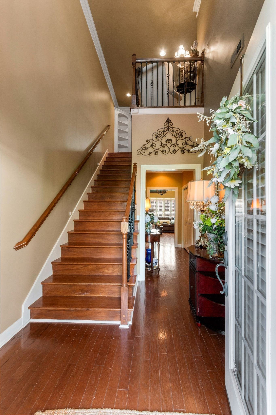
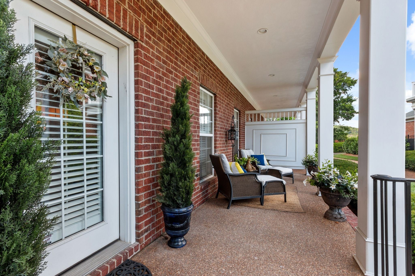
 Copyright 2025 RealTracs Solutions.
Copyright 2025 RealTracs Solutions.