$689,000 - 2210 Haynes Rd, Sugar Tree
- 3
- Bedrooms
- 2
- Baths
- 4,074
- SQ. Feet
- 110
- Acres
110 Acres, Private, Homestead, Nature Sanctuary, Abundant Wildlife Hunting! Escape to your own private paradise with this 110-acre dream property tucked away just minutes from the Tennessee River. Whether you're looking for a serene homestead, an income-producing Airbnb, a hunters retreat, or a horse lovers haven this property offers it all. Property Highlights: Home featuring 2,604 sq ft+/-, a cozy fireplace, walk-out unfinished basement of 1,470 sq ft+/-, and plenty of storage. Full-length covered porch and back deck for enjoying peaceful mornings and breathtaking sunsets. All kitchen appliances stay move-in ready! Mature hardwood timbers, trails, and abundant wildlife including turkey and trophy deer. Rock-bottom creek and private pond give multiple water sources throughout the land. Horse-ready with corral shelter, and equipment shed. Incredible recreational potential: ideal for hiking, riding, fishing, and hunting. Hunters paradise or turn-key potential for an Airbnb or hunting lodge. Secluded yet accessible enjoy the peace of rural life with modern convenience close by. Whether you're dreaming of a quiet country lifestyle, a productive hunting lease, or a beautiful weekend retreat, this rare property offers unmatched value and versatility. Don't miss your chance to own this one-of-a-kind piece of Tennessee wilderness!
Essential Information
-
- MLS® #:
- 2945976
-
- Price:
- $689,000
-
- Bedrooms:
- 3
-
- Bathrooms:
- 2.00
-
- Full Baths:
- 2
-
- Square Footage:
- 4,074
-
- Acres:
- 110.00
-
- Year Built:
- 2005
-
- Type:
- Residential
-
- Sub-Type:
- Single Family Residence
-
- Style:
- Rustic
-
- Status:
- Active
Community Information
-
- Address:
- 2210 Haynes Rd
-
- Subdivision:
- None
-
- City:
- Sugar Tree
-
- County:
- Decatur County, TN
-
- State:
- TN
-
- Zip Code:
- 38380
Amenities
-
- Parking Spaces:
- 1
-
- # of Garages:
- 1
-
- Garages:
- Basement, Asphalt, Driveway
Interior
-
- Interior Features:
- Ceiling Fan(s), Extra Closets, High Ceilings, Open Floorplan, Pantry, Walk-In Closet(s), Kitchen Island
-
- Appliances:
- Oven, Dishwasher, Refrigerator
-
- Heating:
- Propane
-
- Cooling:
- Central Air
-
- Fireplace:
- Yes
-
- # of Fireplaces:
- 1
-
- # of Stories:
- 1
Exterior
-
- Lot Description:
- Level, Views, Wooded
-
- Roof:
- Metal
-
- Construction:
- Vinyl Siding, Wood Siding
School Information
-
- Elementary:
- Parsons Elementary
-
- Middle:
- Decatur County Middle School
-
- High:
- Riverside High School
Additional Information
-
- Date Listed:
- July 22nd, 2025
-
- Days on Market:
- 4
Listing Details
- Listing Office:
- New Horizon Realty, Inc.
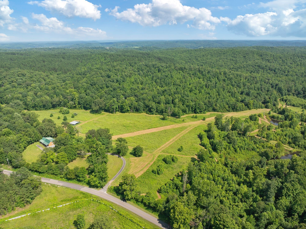
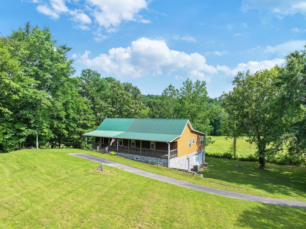
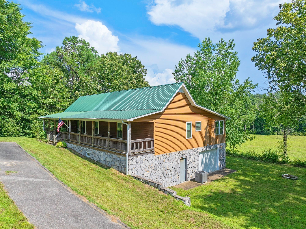
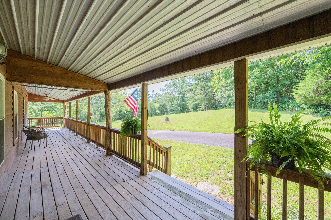
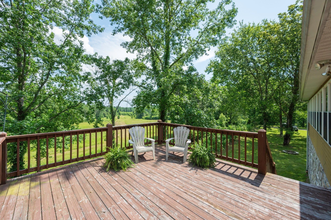
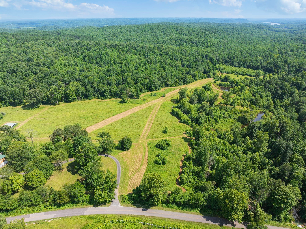
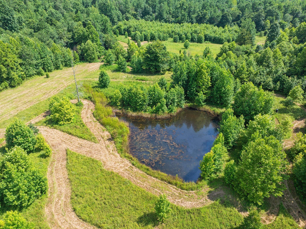
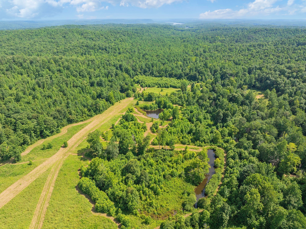
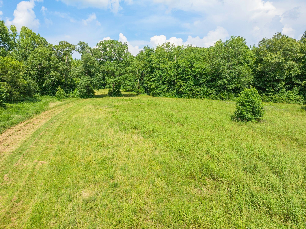
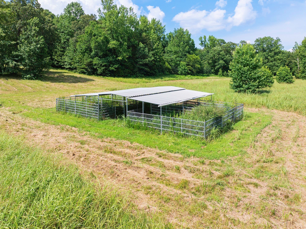
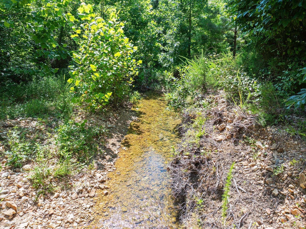
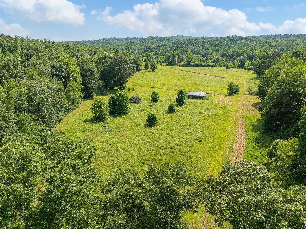
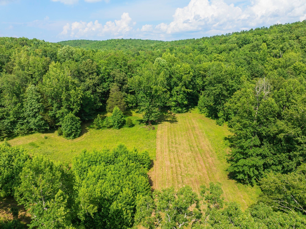
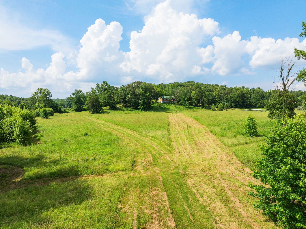
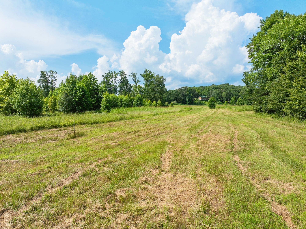
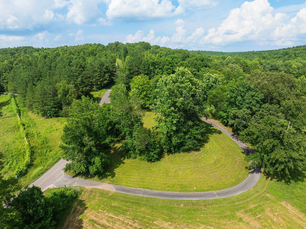
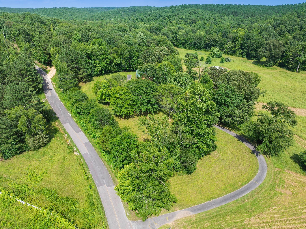
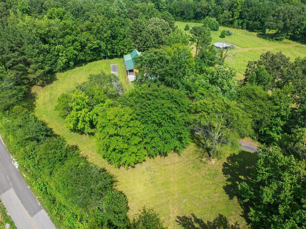
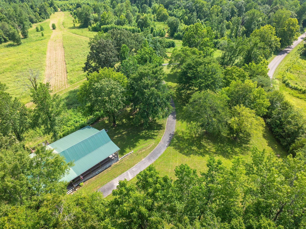
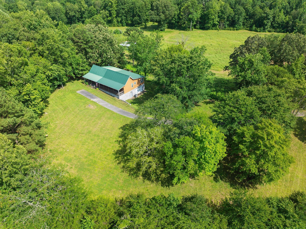
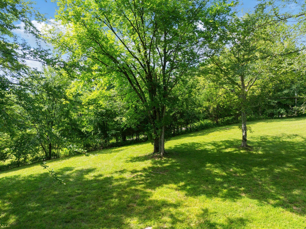
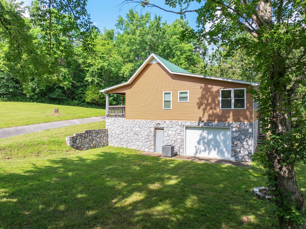
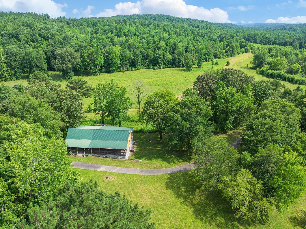
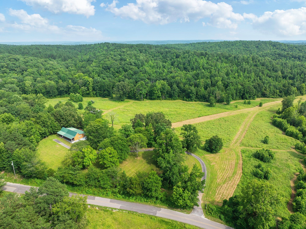
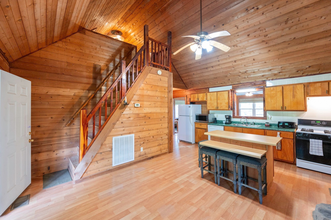
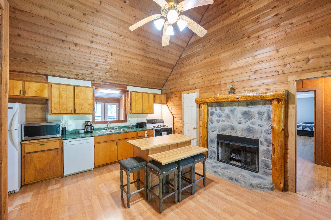
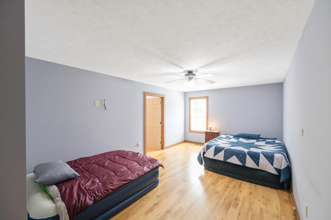
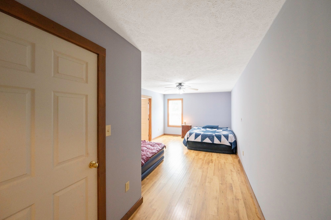
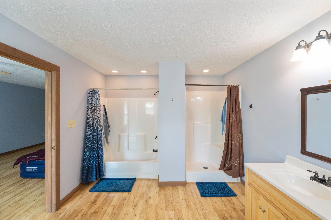
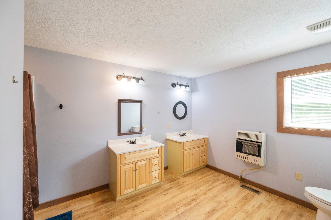
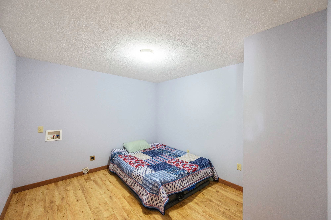
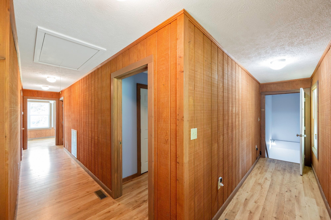
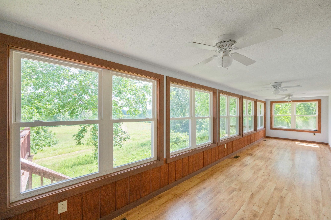
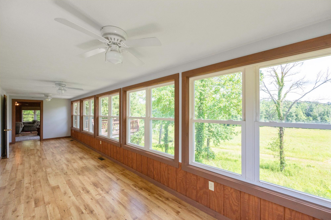
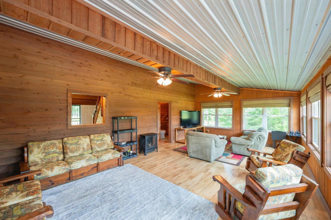
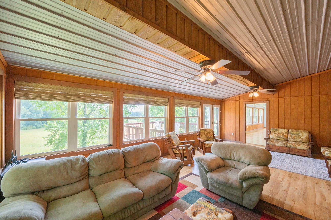
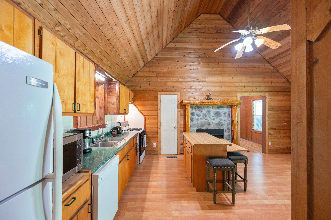
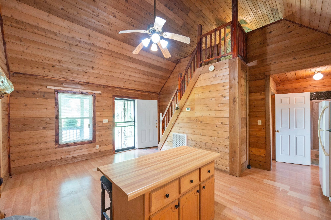
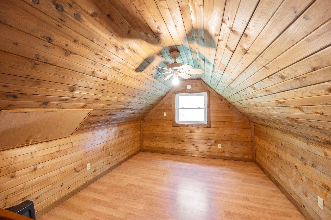
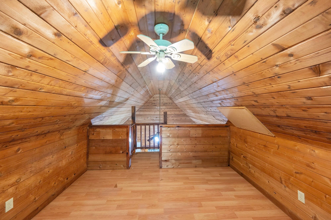
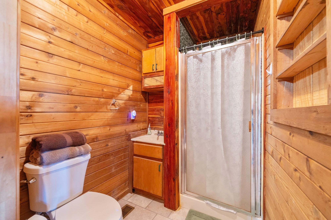
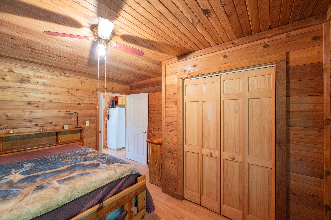
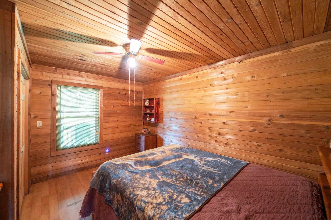
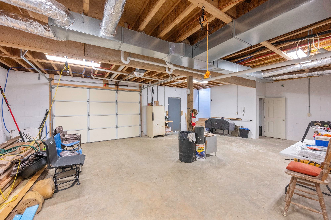
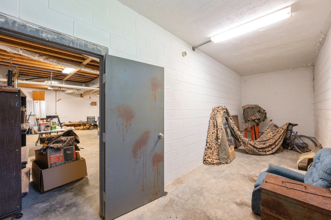
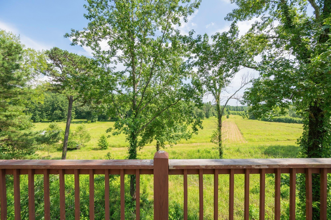
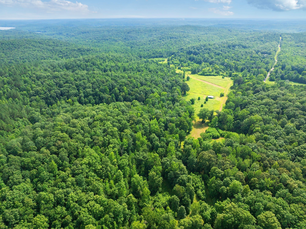
 Copyright 2025 RealTracs Solutions.
Copyright 2025 RealTracs Solutions.