$3,499,000 - 201 Sunnyside Dr, Nashville
- 5
- Bedrooms
- 6½
- Baths
- 6,393
- SQ. Feet
- 1.49
- Acres
Opportunities like this are rare. APPROVED by Belle Meade for demolition (build your dream home!) OR—enjoy the convenience of Belle Meade Blvd. with the privacy and tranquility of a cul-de-sac on Sunnyside Drive. Situated on a 1.5-acre lot with mature trees and lush landscaping, this classic home offers endless potential. The rear of the home faces Belle Meade Blvd., while the main entrance is at 201 Sunnyside Drive. Located in walking distance to the new Belle Meade Plaza. Inside, you’ll find spacious, traditional living areas with beautiful hardwood floors and detailed crown moldings throughout. The kitchen has been fully renovated, making the home move-in ready, yet it also offers the option to personalize and elevate further. New HVAC system installed (2024) and renovated garage with epoxy floors and a car lift allowing additional garage capacity. Downstairs is perfect for rec/room or bonus room with an additional hobby area. All carpet recently replaced. Per the City of Belle Meade, a pool may be added to the property. A truly unique chance to own in one of Nashville’s most sought-after locations.
Essential Information
-
- MLS® #:
- 2945565
-
- Price:
- $3,499,000
-
- Bedrooms:
- 5
-
- Bathrooms:
- 6.50
-
- Full Baths:
- 6
-
- Half Baths:
- 1
-
- Square Footage:
- 6,393
-
- Acres:
- 1.49
-
- Year Built:
- 1972
-
- Type:
- Residential
-
- Sub-Type:
- Single Family Residence
-
- Status:
- Active
Community Information
-
- Address:
- 201 Sunnyside Dr
-
- Subdivision:
- Belle Meade
-
- City:
- Nashville
-
- County:
- Davidson County, TN
-
- State:
- TN
-
- Zip Code:
- 37205
Amenities
-
- Utilities:
- Water Available
-
- Parking Spaces:
- 3
-
- # of Garages:
- 3
-
- Garages:
- Garage Door Opener, Attached
Interior
-
- Interior Features:
- Bookcases, Ceiling Fan(s), Entrance Foyer, Extra Closets, In-Law Floorplan, Open Floorplan, Walk-In Closet(s), Wet Bar
-
- Appliances:
- Built-In Electric Oven, Built-In Gas Range, Dishwasher, Disposal, Refrigerator, Stainless Steel Appliance(s)
-
- Heating:
- Central
-
- Cooling:
- Central Air
-
- Fireplace:
- Yes
-
- # of Fireplaces:
- 3
-
- # of Stories:
- 2
Exterior
-
- Exterior Features:
- Balcony
-
- Construction:
- Brick
School Information
-
- Elementary:
- Julia Green Elementary
-
- Middle:
- John Trotwood Moore Middle
-
- High:
- Hillsboro Comp High School
Additional Information
-
- Date Listed:
- July 22nd, 2025
-
- Days on Market:
- 151
Listing Details
- Listing Office:
- Engel & Voelkers Nashville
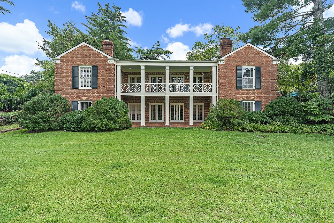
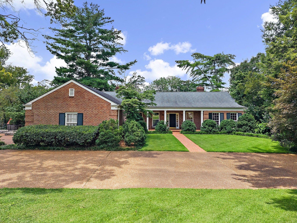
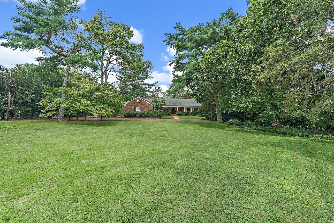
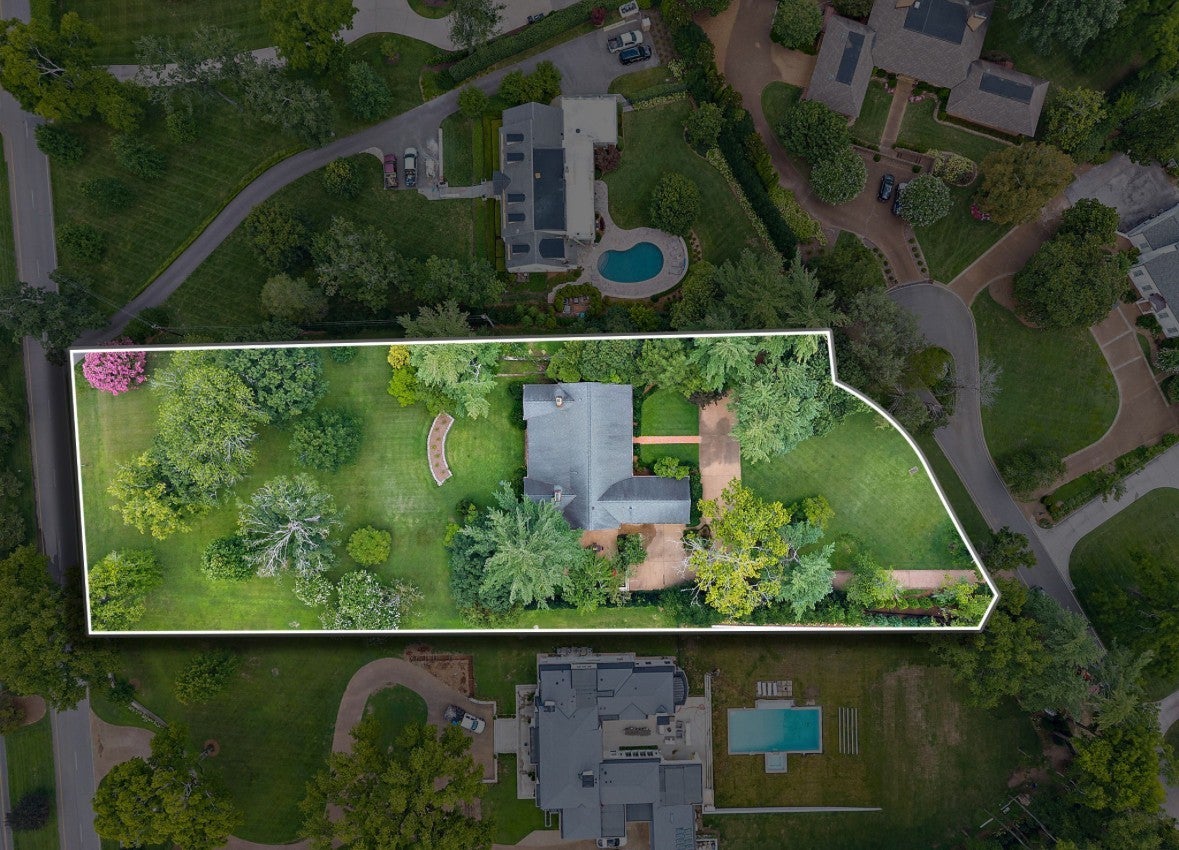
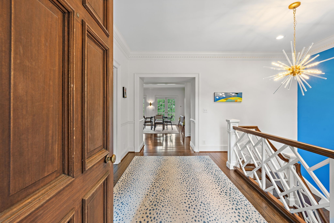
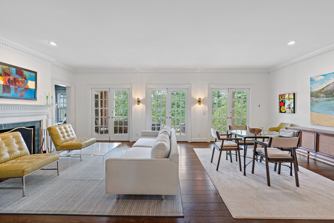
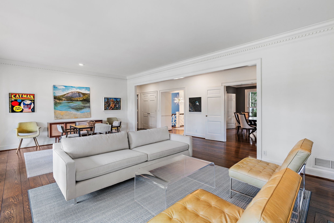
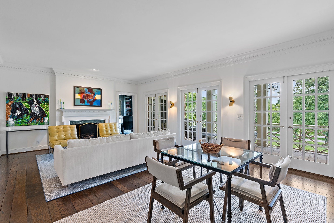
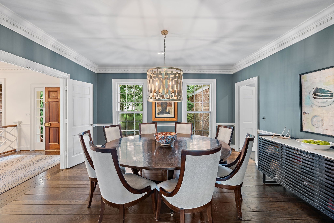
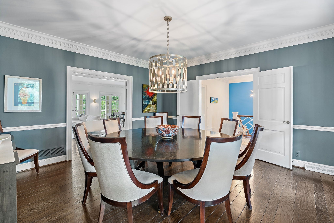
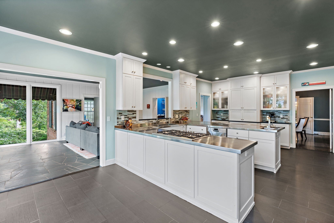
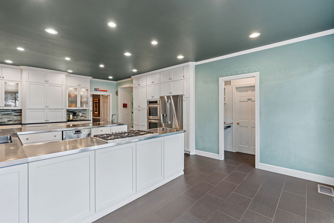
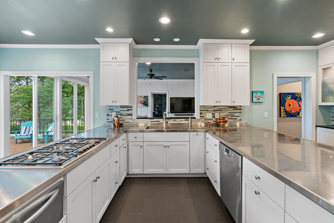
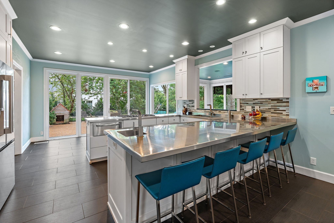
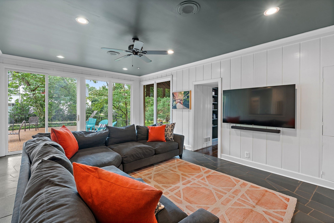
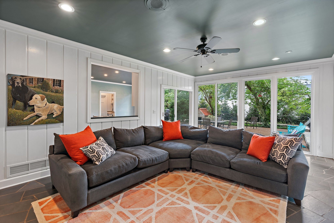
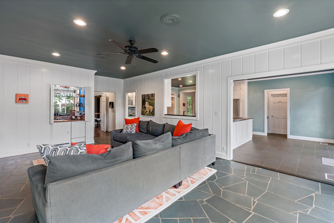
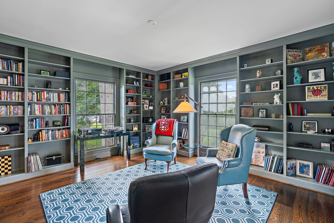
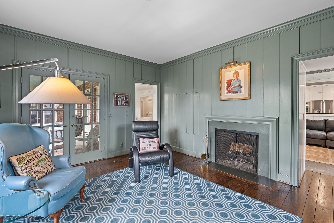
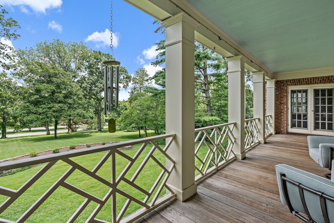
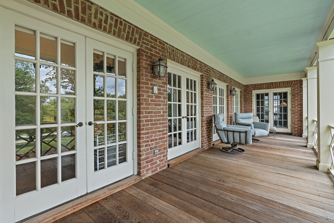
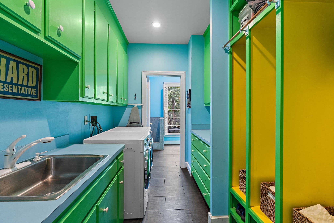
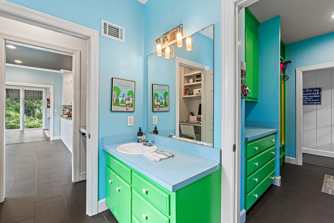
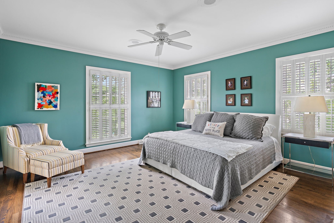
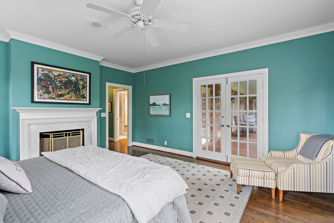
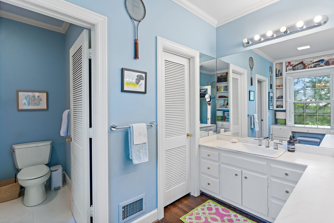

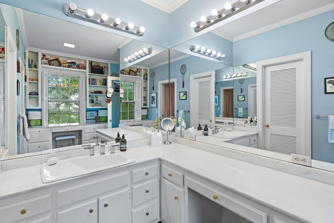
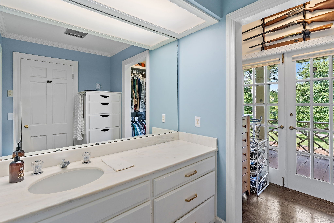
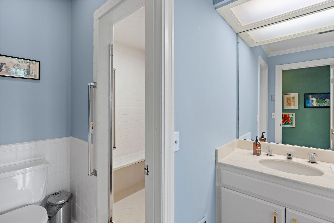
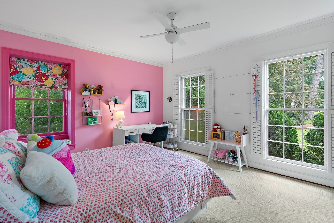
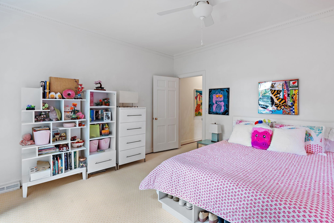
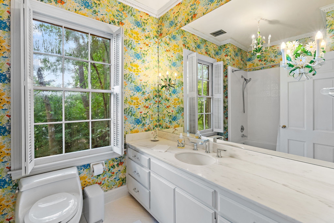
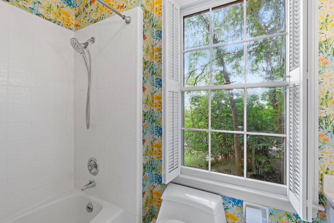
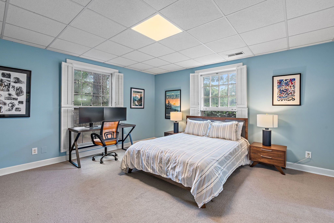
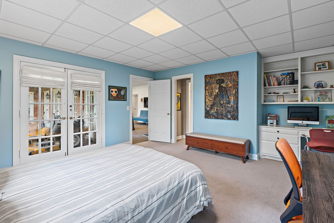
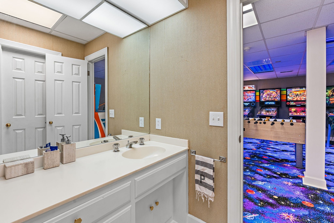
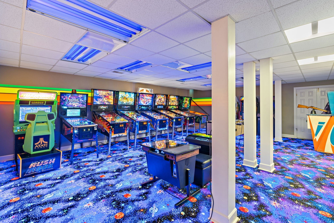
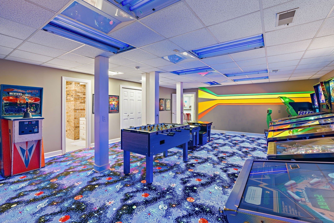
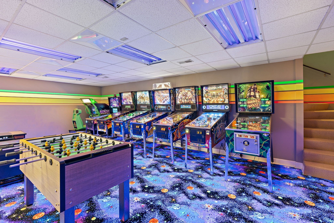
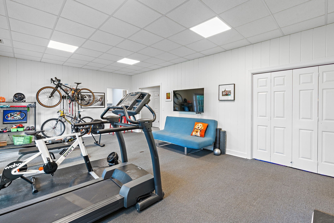
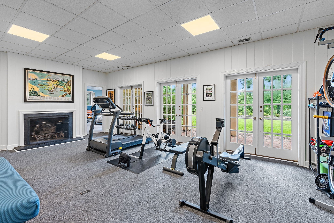
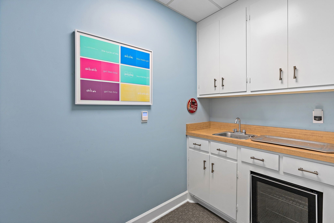
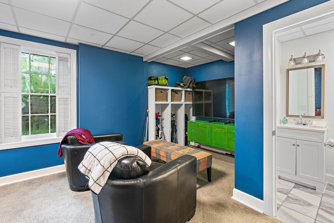
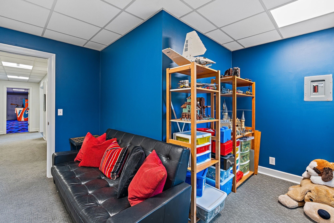
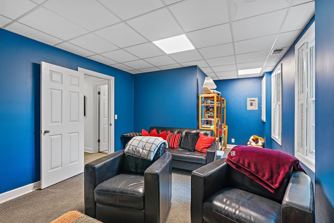
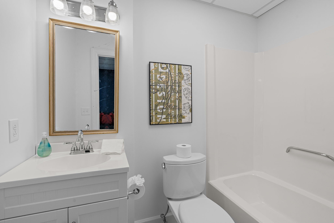
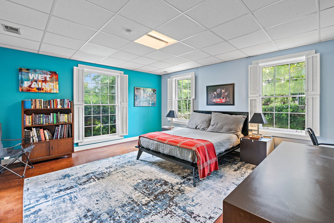
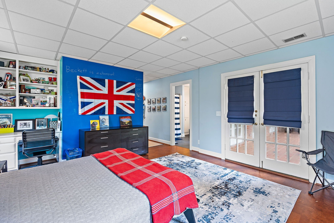
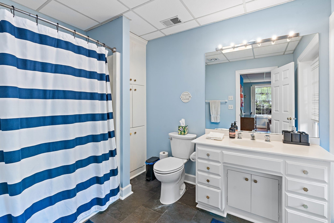
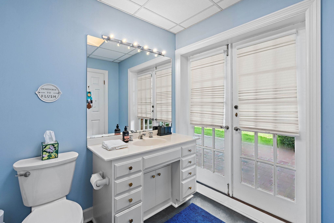
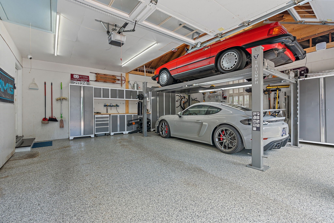
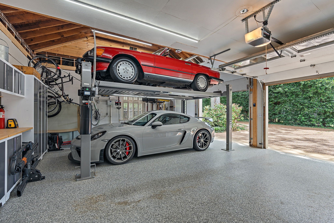
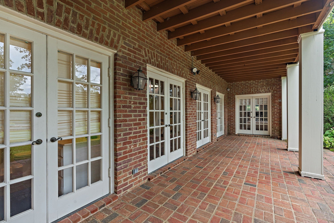
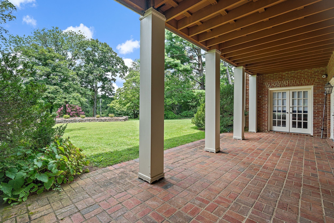
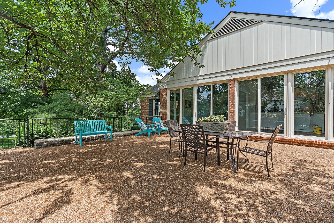
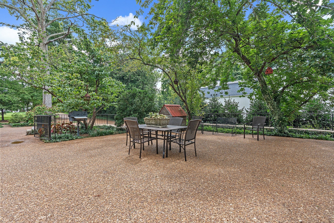
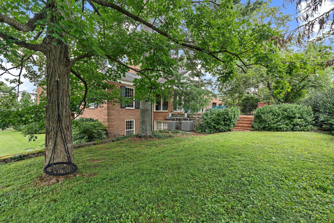
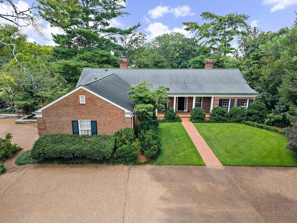
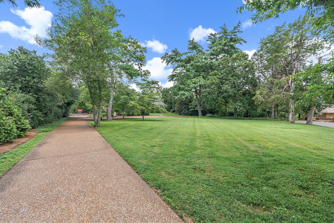
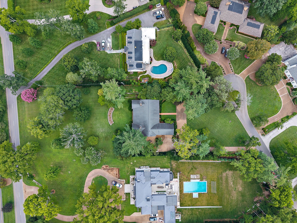
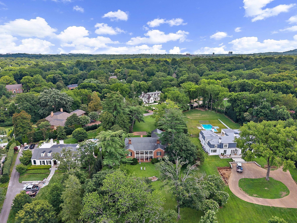
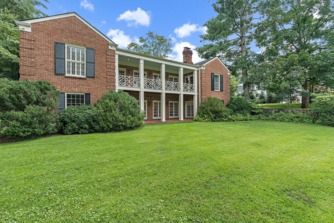
 Copyright 2025 RealTracs Solutions.
Copyright 2025 RealTracs Solutions.