$310,000 - 544 Medwyk Dr, Lebanon
- 3
- Bedrooms
- 2½
- Baths
- 1,692
- SQ. Feet
- 2022
- Year Built
Beautiful 3-Bedroom, 2.5-Bath Condo Ideally Located Between Mt. Juliet and Lebanon! This well-maintained home features wood-look laminate flooring in the main living areas, upgraded lighting, and modern brushed nickel fixtures. The stylish kitchen boasts white shaker-style cabinets, granite countertops, a tiled backsplash, stainless steel appliances, and a spacious walk-in pantry. Enjoy cozy evenings by the electric fireplace or relax on the large back patio, which includes a partial privacy fence. Both full bathrooms offer dual vanities and tiled floors, with the laundry room also featuring tile. The exterior showcases a combination of brick and Hardie board siding, along with a one-car garage. Located in a maintenance-free community with landscaping covered by the HOA, residents also enjoy access to a dog park and an outdoor pavilion. Professional photos coming soon!
Essential Information
-
- MLS® #:
- 2945456
-
- Price:
- $310,000
-
- Bedrooms:
- 3
-
- Bathrooms:
- 2.50
-
- Full Baths:
- 2
-
- Half Baths:
- 1
-
- Square Footage:
- 1,692
-
- Acres:
- 0.00
-
- Year Built:
- 2022
-
- Type:
- Residential
-
- Sub-Type:
- Townhouse
-
- Status:
- Active
Community Information
-
- Address:
- 544 Medwyk Dr
-
- Subdivision:
- Townhomes At River Oaks
-
- City:
- Lebanon
-
- County:
- Wilson County, TN
-
- State:
- TN
-
- Zip Code:
- 37090
Amenities
-
- Amenities:
- Dog Park, Sidewalks
-
- Utilities:
- Electricity Available, Water Available
-
- Parking Spaces:
- 2
-
- # of Garages:
- 1
-
- Garages:
- Garage Door Opener, Garage Faces Front, Driveway
Interior
-
- Interior Features:
- Air Filter, Ceiling Fan(s), Open Floorplan, Smart Thermostat, Walk-In Closet(s)
-
- Appliances:
- Electric Oven, Electric Range, Dishwasher, Disposal, Dryer, Microwave, Refrigerator, Stainless Steel Appliance(s), Washer
-
- Heating:
- Central, Electric
-
- Cooling:
- Central Air, Electric
-
- # of Stories:
- 2
Exterior
-
- Construction:
- Hardboard Siding, Brick
School Information
-
- Elementary:
- Castle Heights Elementary
-
- Middle:
- Winfree Bryant Middle School
-
- High:
- Lebanon High School
Additional Information
-
- Date Listed:
- July 25th, 2025
-
- Days on Market:
- 33
Listing Details
- Listing Office:
- Vision Realty Partners, Llc
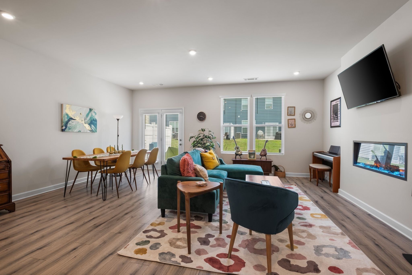
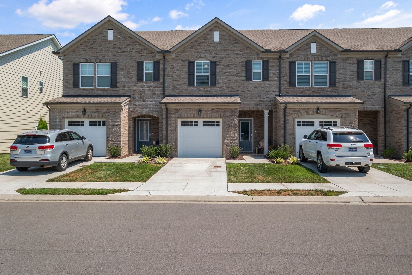
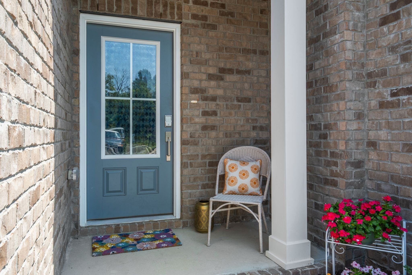
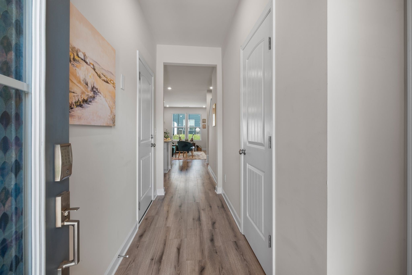
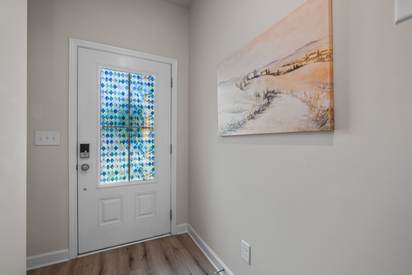
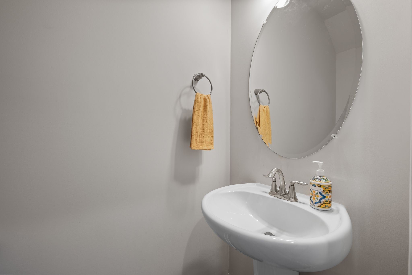
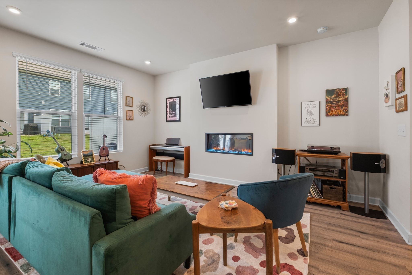
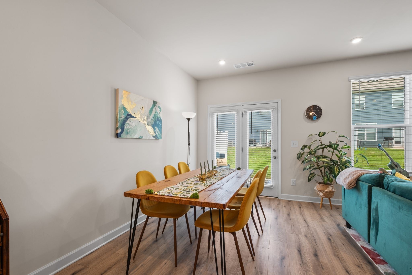
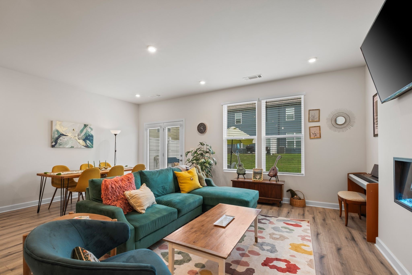
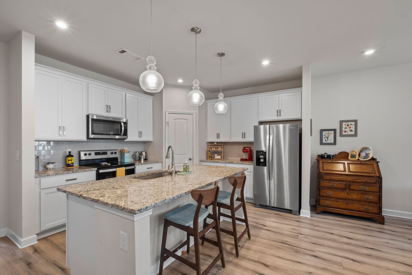
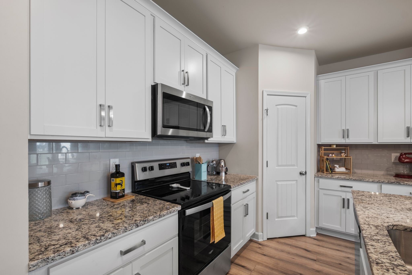
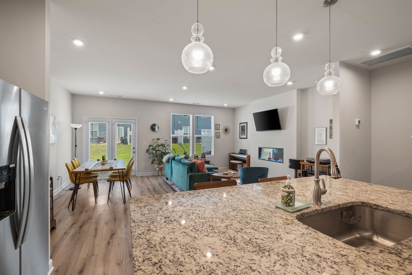
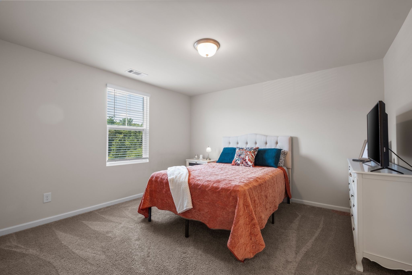
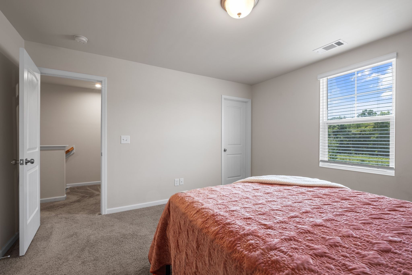
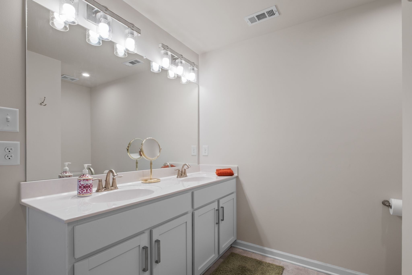
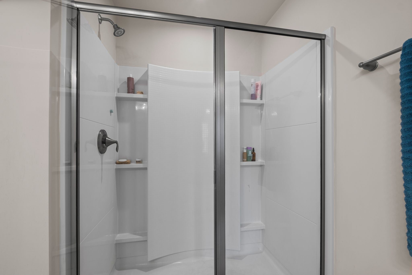
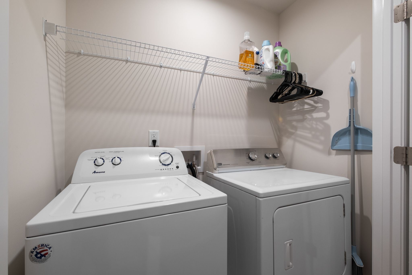
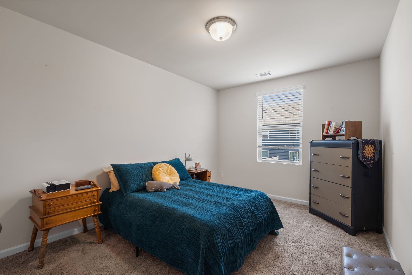
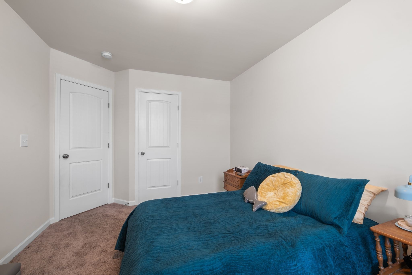
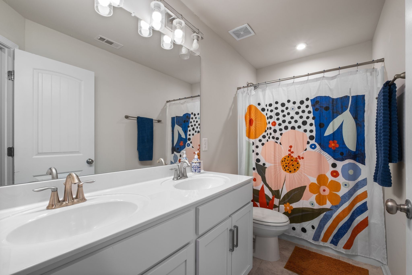
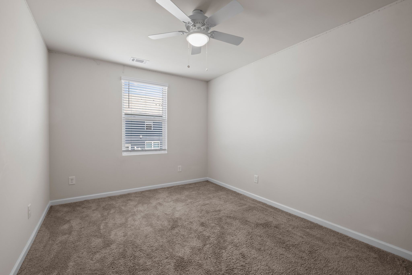
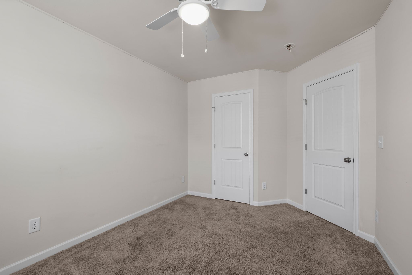
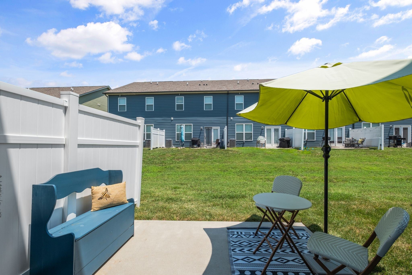
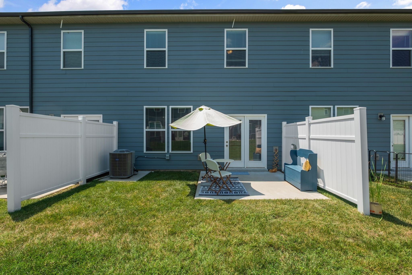
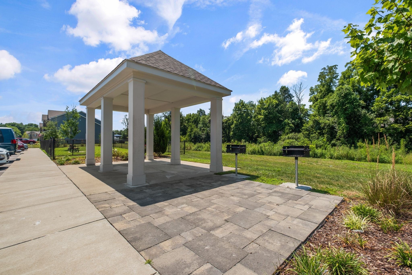
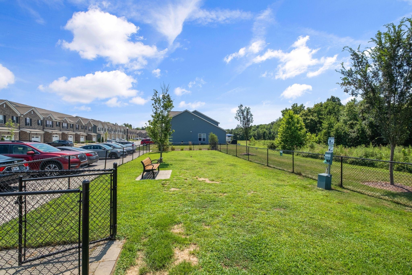
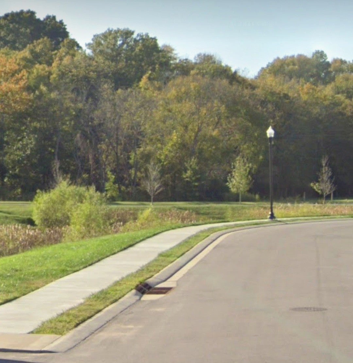
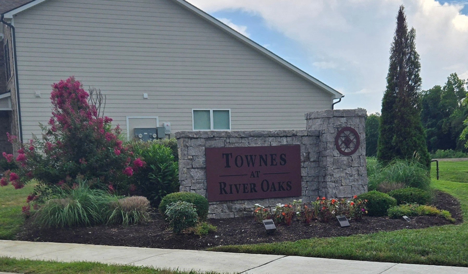
 Copyright 2025 RealTracs Solutions.
Copyright 2025 RealTracs Solutions.