$1,625,000 - 7276 Murrel Dr, Franklin
- 5
- Bedrooms
- 5½
- Baths
- 4,230
- SQ. Feet
- 0.3
- Acres
Welcome to this better-than-new, custom-designed home in the sought-after Starnes Creek neighborhood of Franklin, TN. Completed just months ago, this stunning home is loaded with high-end upgrades and thoughtful finishes —offering the luxury of new construction without the wait. Situated on a premium lot with no backyard neighbors, you'll enjoy rare privacy and tranquility. Step outside to your own private oasis featuring a custom patio and expansive outdoor living space—perfect for entertaining or quiet evenings under the stars. Inside, the open-concept layout boasts soaring ceilings, designer lighting, and thoughtful design elements. The gourmet kitchen shines with custom cabinetry, premium appliances, and an oversized island. Spacious bedrooms, a luxurious primary suite, and flexible living spaces make this home as functional as it is beautiful. Don’t miss the opportunity to own this turnkey gem in one of Franklin’s premier communities!
Essential Information
-
- MLS® #:
- 2945453
-
- Price:
- $1,625,000
-
- Bedrooms:
- 5
-
- Bathrooms:
- 5.50
-
- Full Baths:
- 5
-
- Half Baths:
- 1
-
- Square Footage:
- 4,230
-
- Acres:
- 0.30
-
- Year Built:
- 2025
-
- Type:
- Residential
-
- Sub-Type:
- Single Family Residence
-
- Status:
- Coming Soon / Hold
Community Information
-
- Address:
- 7276 Murrel Dr
-
- Subdivision:
- Starnes Creek Sec3
-
- City:
- Franklin
-
- County:
- Williamson County, TN
-
- State:
- TN
-
- Zip Code:
- 37064
Amenities
-
- Utilities:
- Water Available
-
- Parking Spaces:
- 5
-
- # of Garages:
- 3
-
- Garages:
- Garage Door Opener, Garage Faces Side
Interior
-
- Interior Features:
- Bookcases, Built-in Features, Ceiling Fan(s), Extra Closets, High Ceilings, Open Floorplan, Storage, Walk-In Closet(s), Primary Bedroom Main Floor, High Speed Internet, Kitchen Island
-
- Appliances:
- Double Oven, Built-In Gas Range, Dishwasher, Disposal, Dryer, Microwave, Refrigerator, Stainless Steel Appliance(s), Washer, Water Purifier
-
- Heating:
- Central
-
- Cooling:
- Central Air
-
- Fireplace:
- Yes
-
- # of Fireplaces:
- 2
-
- # of Stories:
- 2
Exterior
-
- Exterior Features:
- Gas Grill, Smart Irrigation, Smart Lock(s)
-
- Lot Description:
- Views
-
- Construction:
- Frame, Stone, Wood Siding
School Information
-
- Elementary:
- Arrington Elementary School
-
- Middle:
- Fred J Page Middle School
-
- High:
- Fred J Page High School
Listing Details
- Listing Office:
- Parks Compass
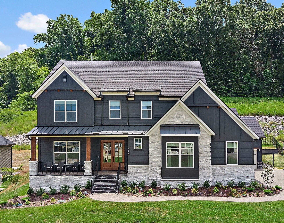
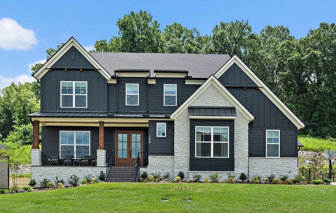
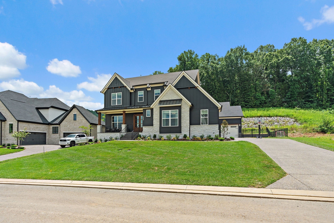
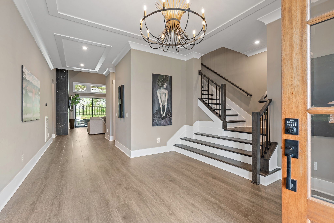
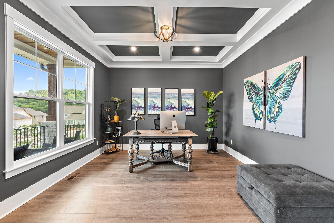
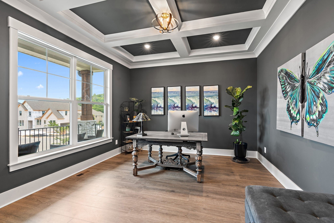
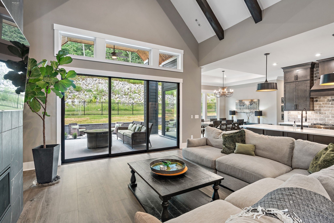
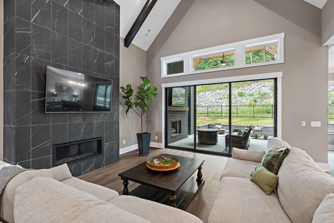
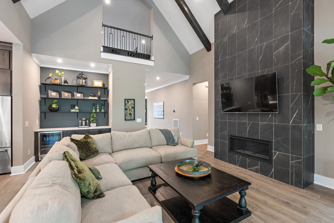
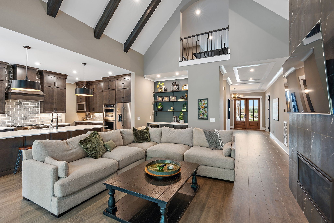
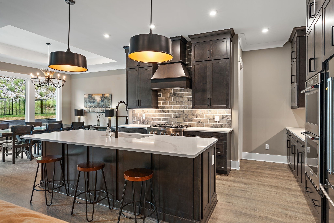
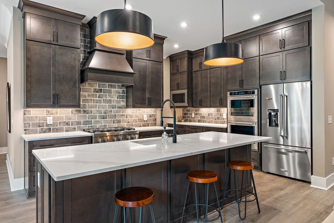
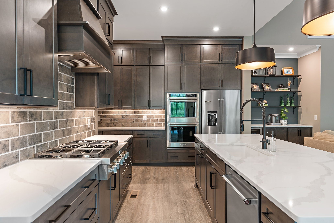
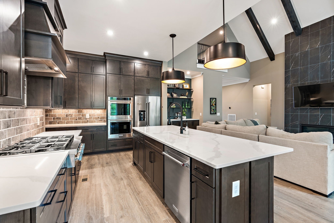
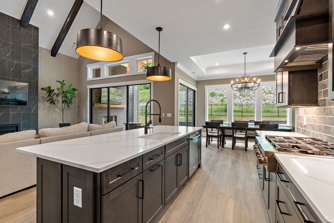
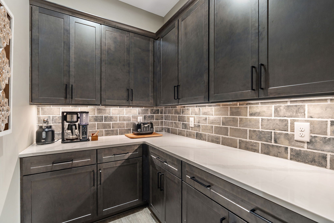
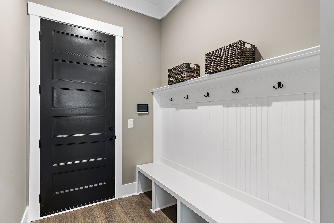
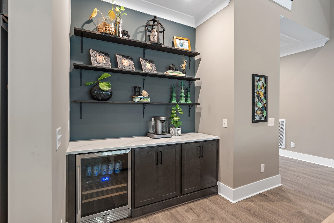
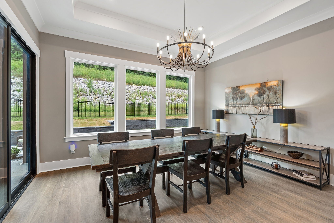
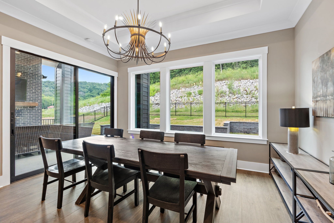
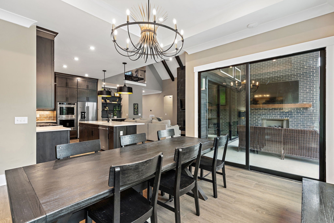
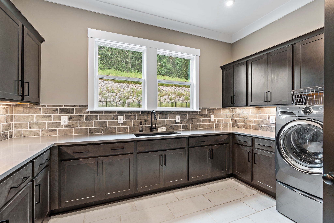
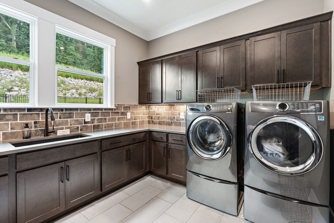
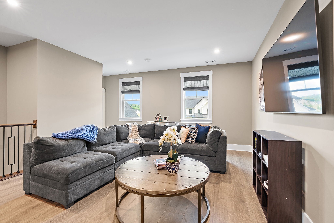
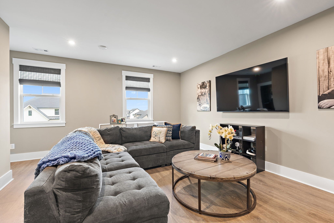
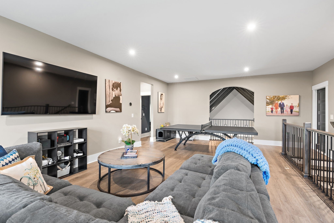
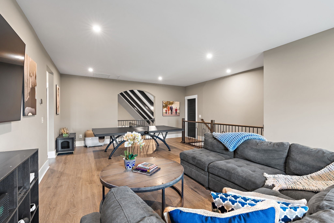
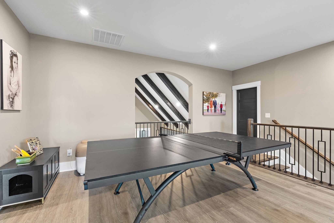
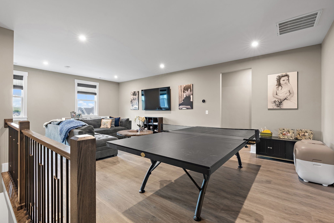
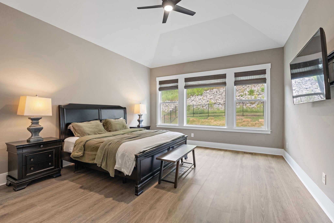
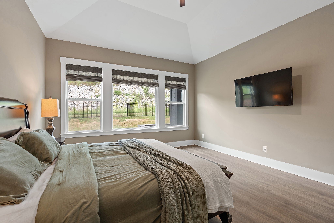
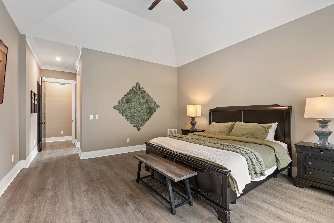
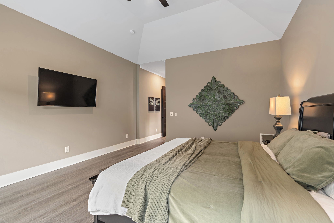
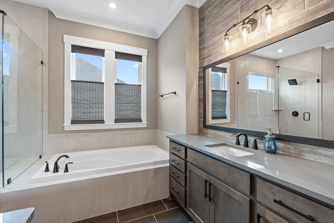
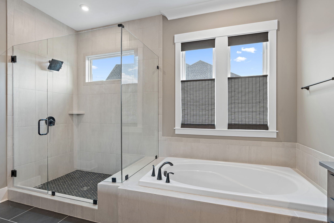
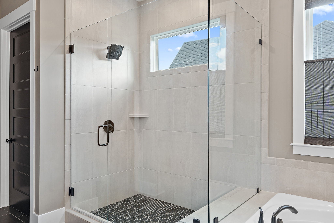
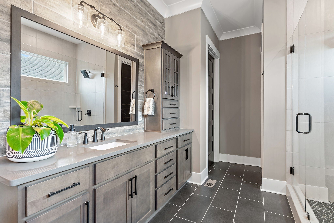
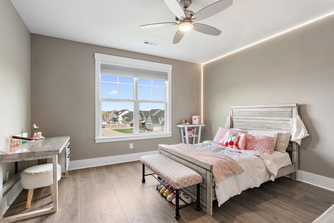
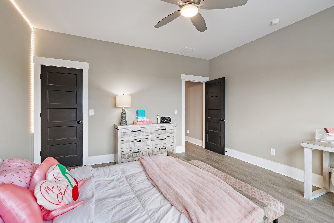
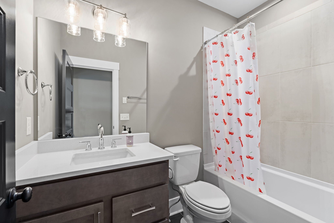
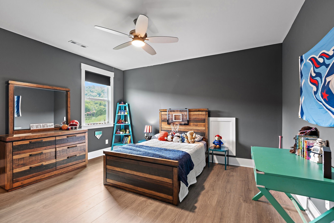
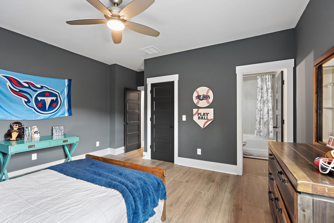
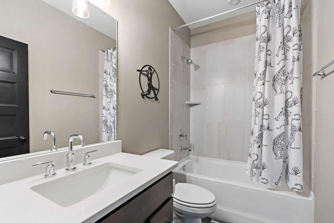
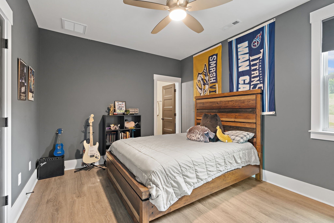
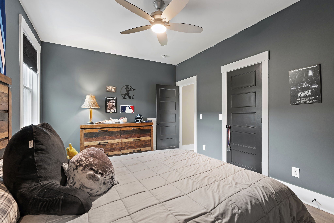
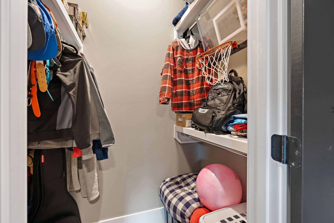
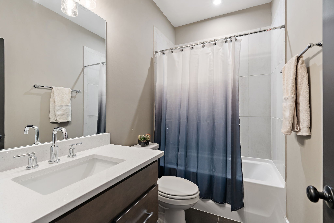
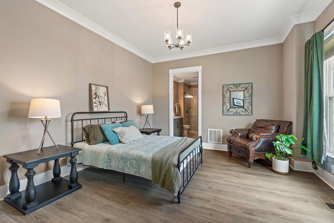
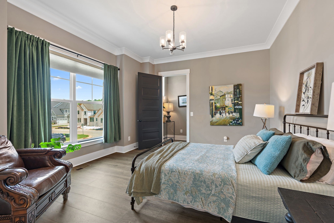
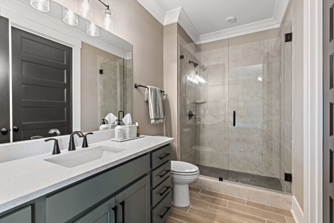
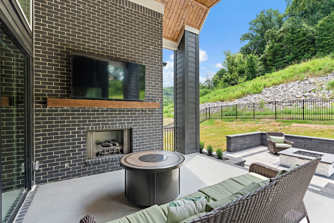
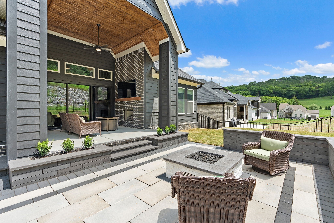
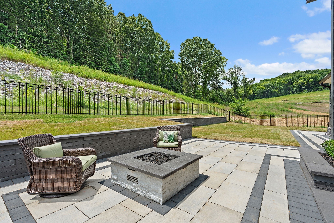
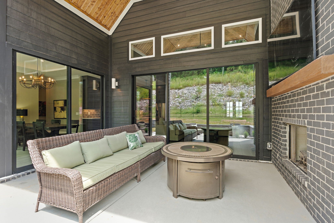
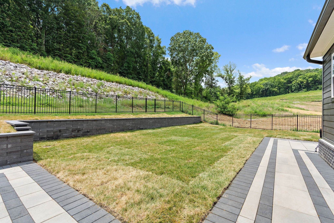
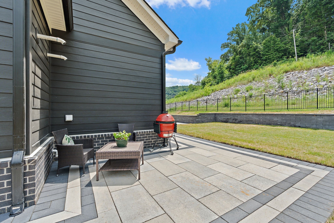
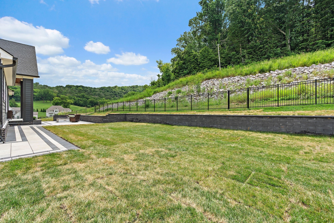
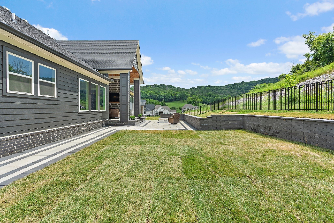
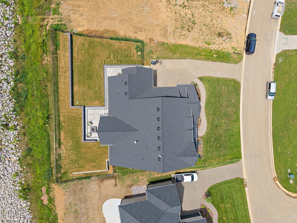
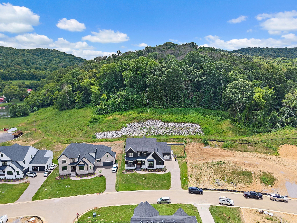
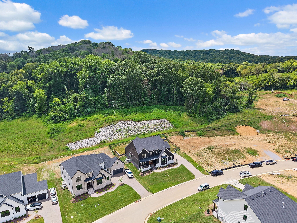
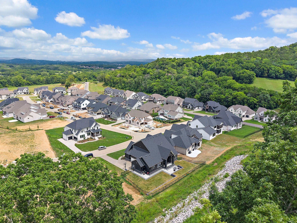
 Copyright 2025 RealTracs Solutions.
Copyright 2025 RealTracs Solutions.