$660,000 - 702 Periwinkle Cv, Franklin
- 3
- Bedrooms
- 2½
- Baths
- 1,912
- SQ. Feet
- 0.25
- Acres
Welcome to 702 Periwinkle Cove in the heart of one of Franklin’s most desirable neighborhoods, featuring community green space, a pool, creek, and a playground. This beautifully updated 3-bedroom, 2.5-bath home in a cul de sac offers over $100,000 in premium upgrades, including a stunning kitchen remodel with new white cabinets, quartz countertops, beautiful backsplash, pull out shelves, soft close cabinets, pantry renovation, and new appliances. Enjoy indoor-outdoor living with a sunny Florida room and a covered back deck overlooking one of the larger yards in the neighborhood. Inside, you'll find fresh paint, new hardwood floors, upgraded bathrooms, new carpet, and new windows in key areas. Additional highlights include a complete laundry room renovation, encapsulated crawl space, new water heater, updated lighting, and stylish front porch enhancements. This move-in-ready home blends comfort, quality, and curb appeal in a vibrant community setting.
Essential Information
-
- MLS® #:
- 2945324
-
- Price:
- $660,000
-
- Bedrooms:
- 3
-
- Bathrooms:
- 2.50
-
- Full Baths:
- 2
-
- Half Baths:
- 1
-
- Square Footage:
- 1,912
-
- Acres:
- 0.25
-
- Year Built:
- 1999
-
- Type:
- Residential
-
- Sub-Type:
- Single Family Residence
-
- Status:
- Under Contract - Not Showing
Community Information
-
- Address:
- 702 Periwinkle Cv
-
- Subdivision:
- Sullivan Farms Sec A
-
- City:
- Franklin
-
- County:
- Williamson County, TN
-
- State:
- TN
-
- Zip Code:
- 37064
Amenities
-
- Amenities:
- Playground, Pool, Sidewalks, Underground Utilities, Trail(s)
-
- Utilities:
- Electricity Available, Natural Gas Available, Water Available
-
- Parking Spaces:
- 6
-
- # of Garages:
- 2
-
- Garages:
- Attached, Aggregate
Interior
-
- Appliances:
- Built-In Electric Oven, Built-In Electric Range, Dishwasher, Microwave, Refrigerator
-
- Heating:
- Central, Natural Gas
-
- Cooling:
- Central Air, Electric, Gas
-
- Fireplace:
- Yes
-
- # of Fireplaces:
- 1
-
- # of Stories:
- 2
Exterior
-
- Exterior Features:
- Storage
-
- Lot Description:
- Cul-De-Sac
-
- Construction:
- Vinyl Siding
School Information
-
- Elementary:
- Winstead Elementary School
-
- Middle:
- Legacy Middle School
-
- High:
- Centennial High School
Additional Information
-
- Date Listed:
- July 21st, 2025
-
- Days on Market:
- 16
Listing Details
- Listing Office:
- Keller Williams Realty Nashville/franklin
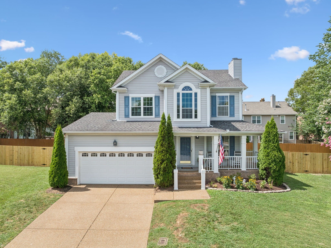
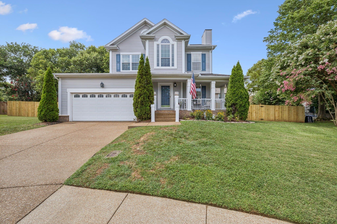
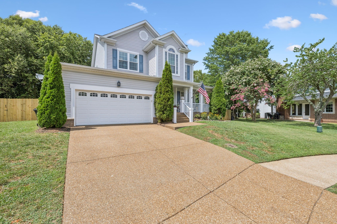
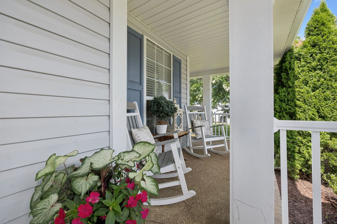
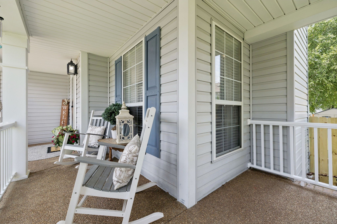
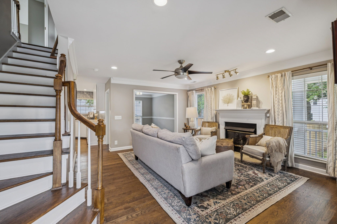
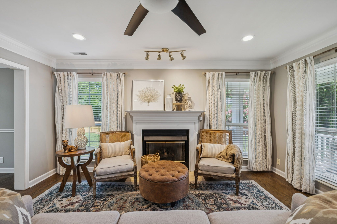
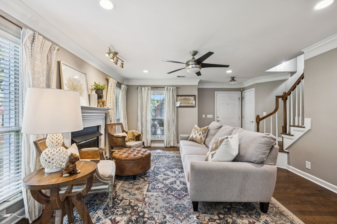
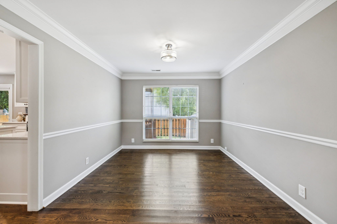
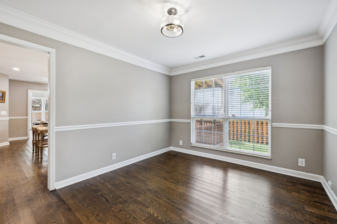
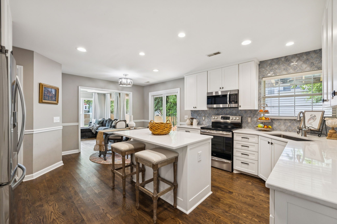
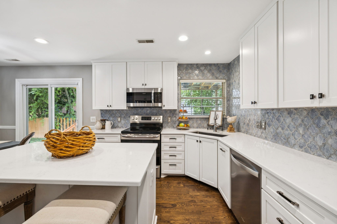
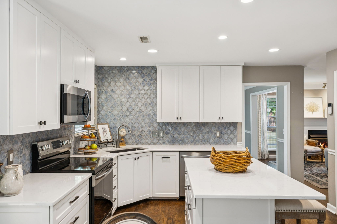
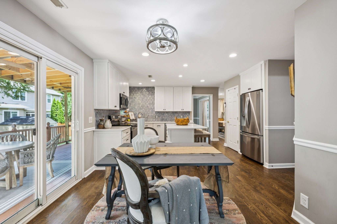
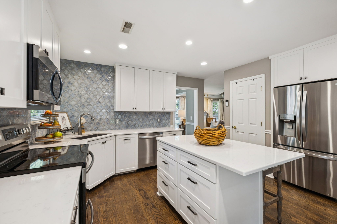
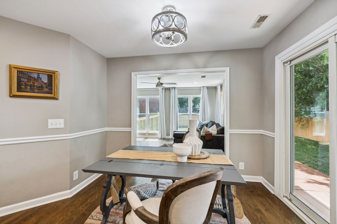
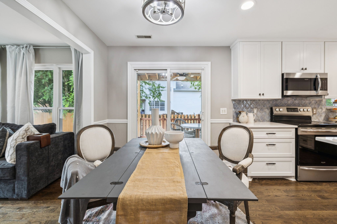
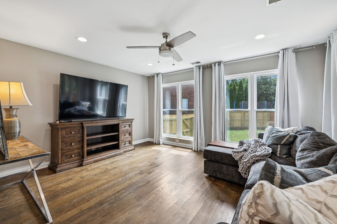
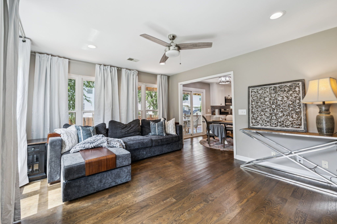
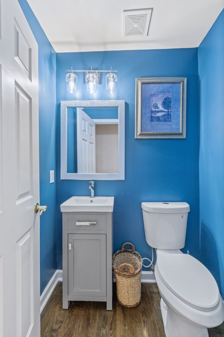
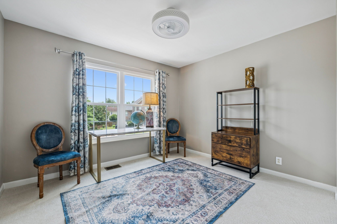
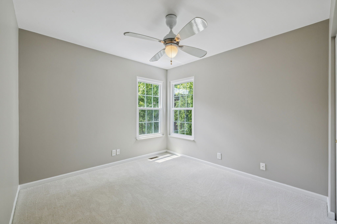
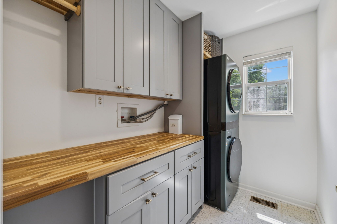
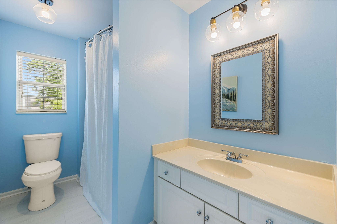
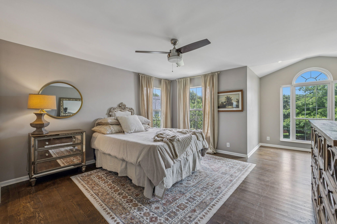
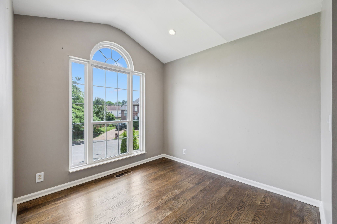
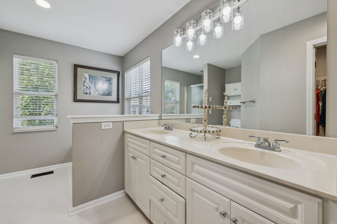
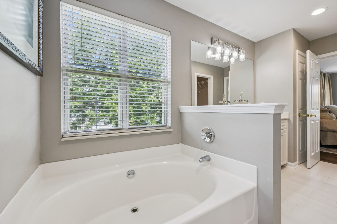
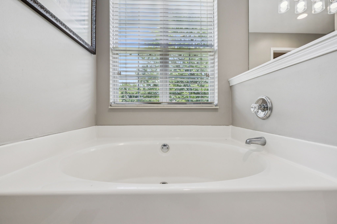
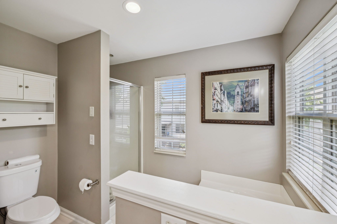
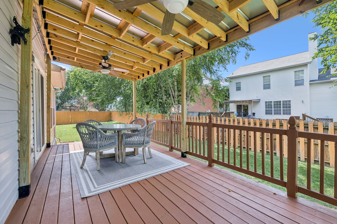
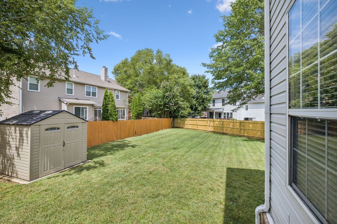
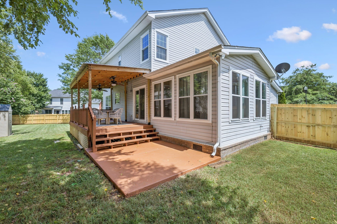
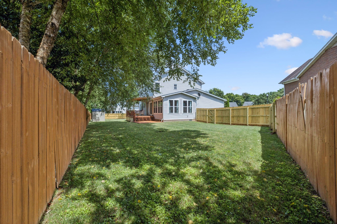
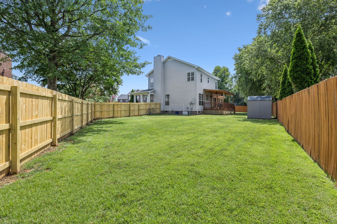
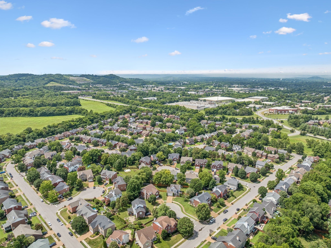
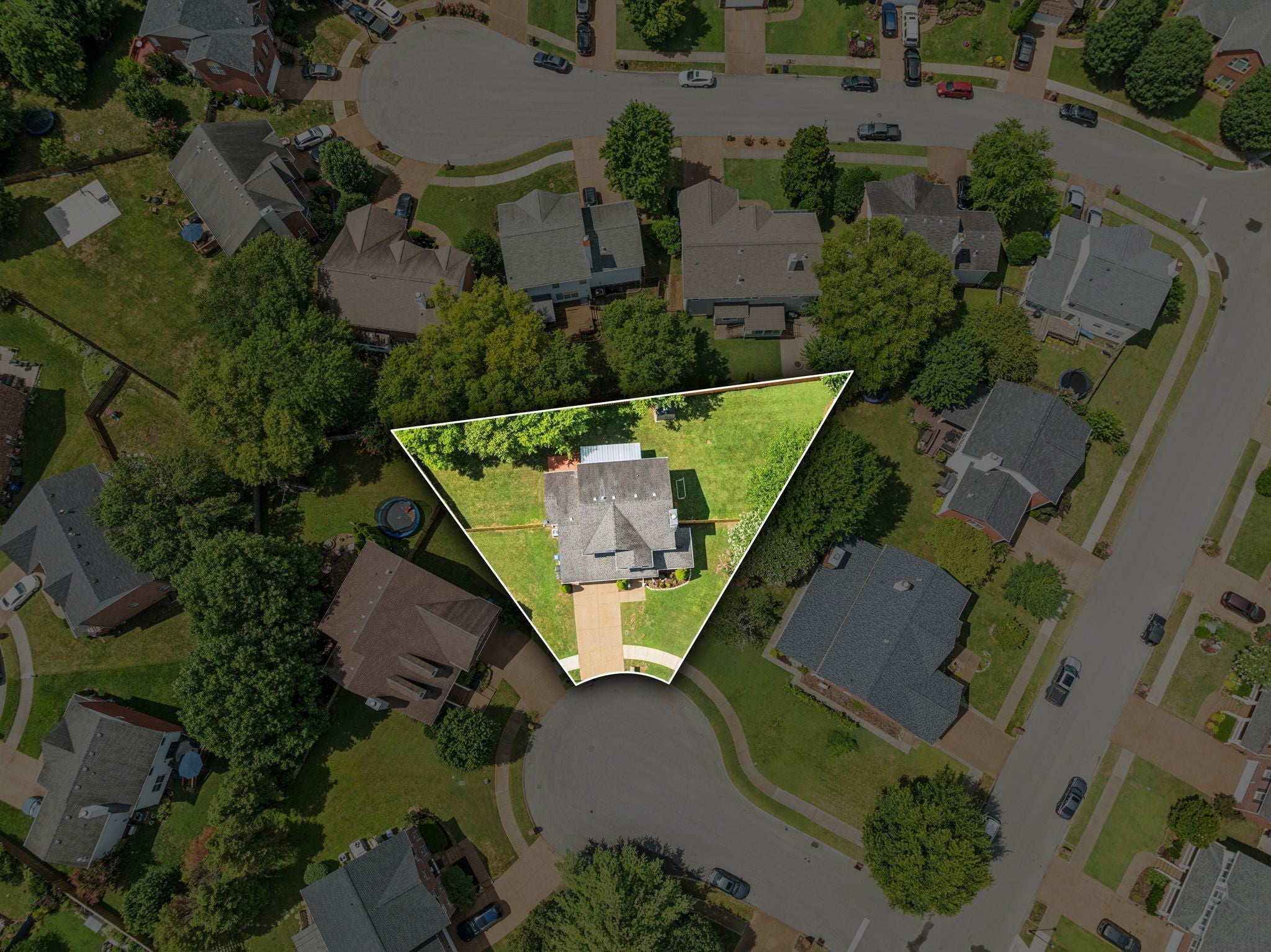
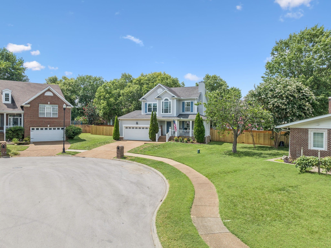
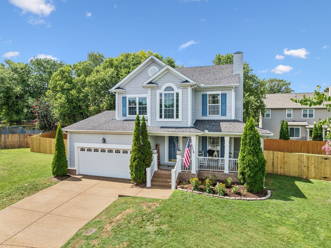
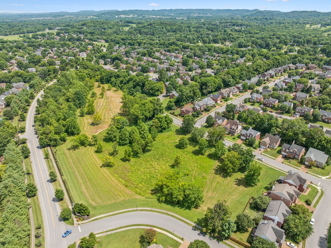
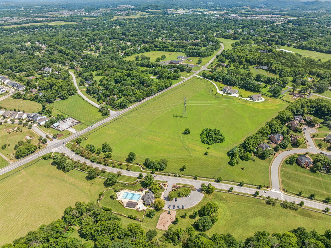
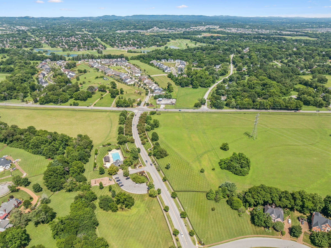
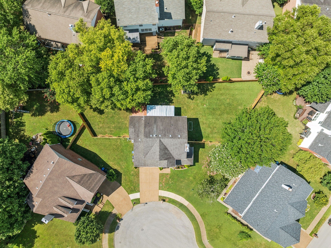
 Copyright 2025 RealTracs Solutions.
Copyright 2025 RealTracs Solutions.