$1,500,000 - 870 Oak Plains Rd, Clarksville
- 3
- Bedrooms
- 3½
- Baths
- 3,316
- SQ. Feet
- 14.75
- Acres
Welcome to Your Private Equestrian Oasis at 870 Oak Plains Rd! Nestled on 14.75 beautifully fenced acres, this stunning 3,316 sq ft estate offers the perfect blend of luxury living and country charm. Featuring 3 spacious bedrooms, 1 office or flex room, and 3.5 bathrooms, this home has space and style to spare. Step into the huge baker’s kitchen, ideal for entertaining, and enjoy gatherings in the formal dining room, family time in the sun-filled living room, or the cozy sunroom with a double-sided fireplace. Upstairs, a bonus room over the garage provides flexible space for an office, playroom, or guest suite. Outside, the property is a dream: In-ground pool with pool house, Charming gazebo perfect for relaxing or entertaining, 7 stall Stables and a rare indoor riding arena for year-round training, A detached warehouse with an office, ideal for a home-based business, an additional 3-bay storage workshop, Two peaceful ponds, one with a dock for fishing or quiet reflection, All surrounded by picturesque white fencing, this is more than a home—it's a lifestyle. Whether you're a horse lover, an entrepreneur, or just looking for serene country living, 870 Oak Plains Rd offers it all.
Essential Information
-
- MLS® #:
- 2945313
-
- Price:
- $1,500,000
-
- Bedrooms:
- 3
-
- Bathrooms:
- 3.50
-
- Full Baths:
- 3
-
- Half Baths:
- 1
-
- Square Footage:
- 3,316
-
- Acres:
- 14.75
-
- Year Built:
- 2005
-
- Type:
- Residential
-
- Sub-Type:
- Single Family Residence
-
- Style:
- Ranch
-
- Status:
- Active
Community Information
-
- Address:
- 870 Oak Plains Rd
-
- Subdivision:
- NONE
-
- City:
- Clarksville
-
- County:
- Montgomery County, TN
-
- State:
- TN
-
- Zip Code:
- 37043
Amenities
-
- Utilities:
- Electricity Available, Water Available, Cable Connected
-
- Parking Spaces:
- 1
-
- # of Garages:
- 1
-
- Garages:
- Garage Door Opener, Garage Faces Side
-
- Has Pool:
- Yes
-
- Pool:
- In Ground
Interior
-
- Interior Features:
- Ceiling Fan(s), Central Vacuum, Entrance Foyer, Extra Closets, Open Floorplan, Pantry, Smart Camera(s)/Recording, Walk-In Closet(s), Wet Bar, High Speed Internet
-
- Appliances:
- Built-In Electric Oven, Gas Range, Trash Compactor, Dishwasher, Disposal, Microwave, Refrigerator, Stainless Steel Appliance(s)
-
- Heating:
- Central, Electric
-
- Cooling:
- Ceiling Fan(s), Central Air, Electric
-
- Fireplace:
- Yes
-
- # of Fireplaces:
- 1
-
- # of Stories:
- 1
Exterior
-
- Exterior Features:
- Dock, Smart Camera(s)/Recording
-
- Lot Description:
- Level
-
- Roof:
- Asphalt
-
- Construction:
- Brick
School Information
-
- Elementary:
- Carmel Elementary
-
- Middle:
- Richview Middle
-
- High:
- Clarksville High
Additional Information
-
- Date Listed:
- July 21st, 2025
-
- Days on Market:
- 116
Listing Details
- Listing Office:
- Byers & Harvey Inc.
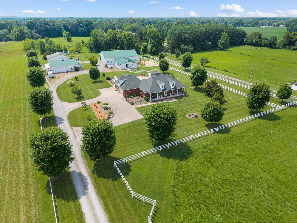
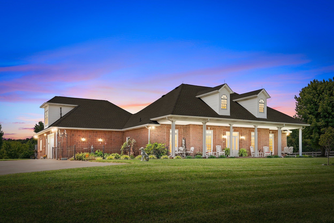
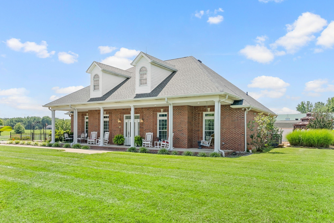
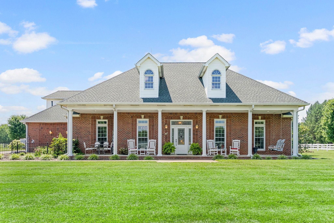
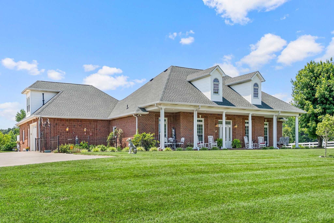
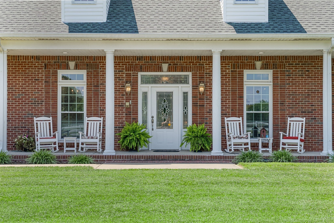
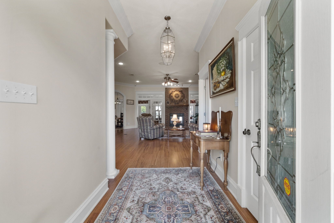
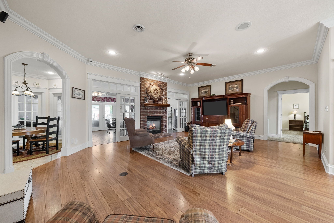
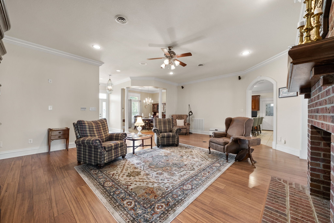
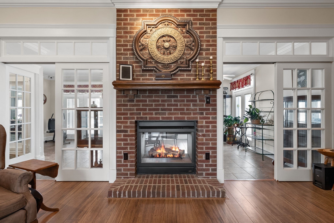
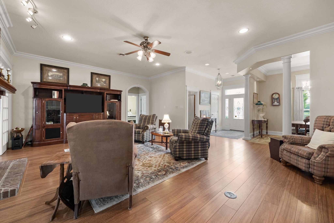
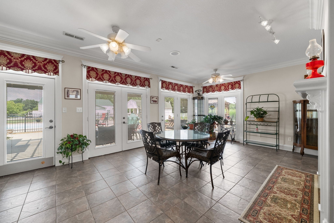
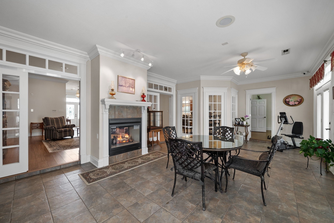
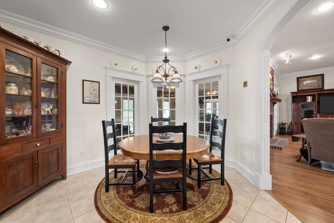
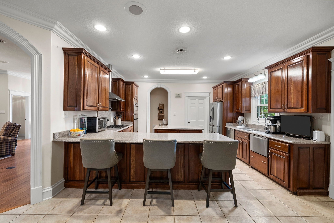
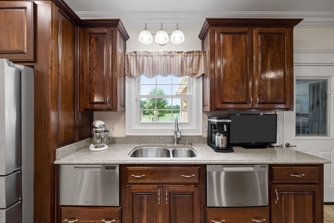
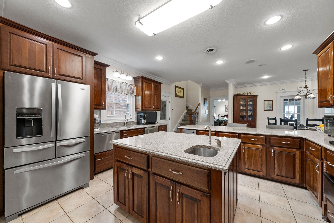
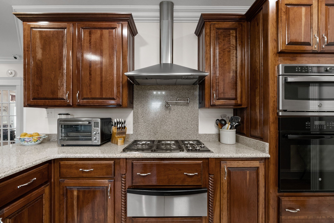
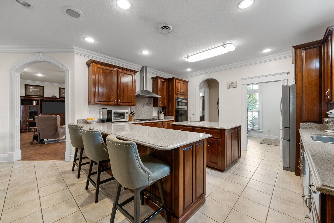
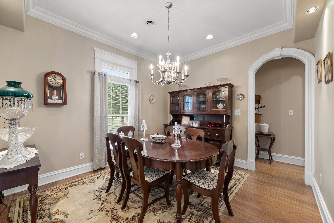
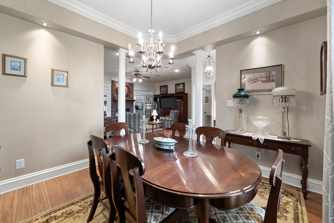
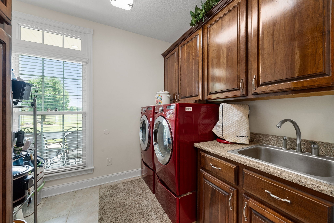
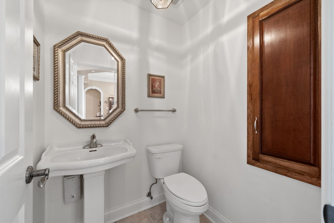
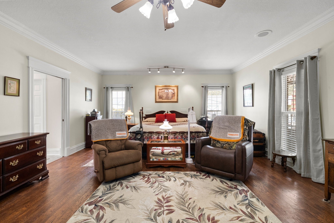
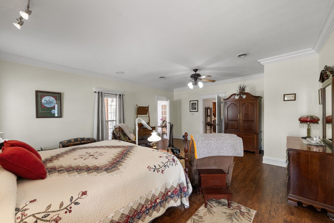
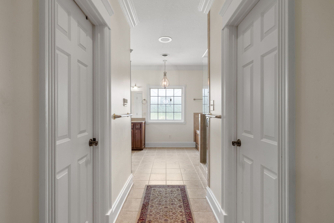
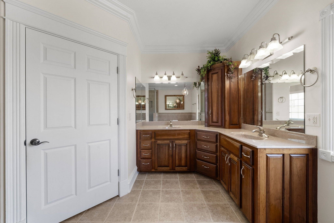
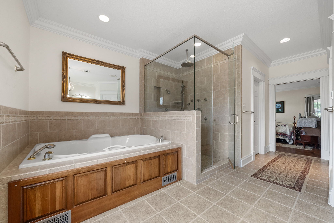
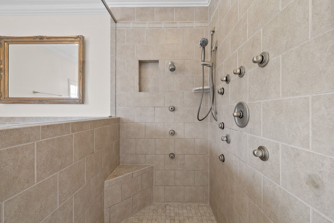
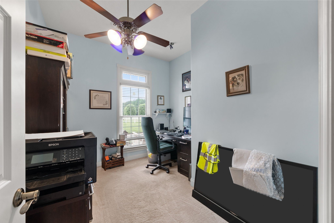
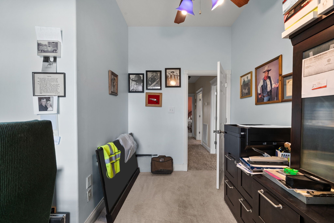
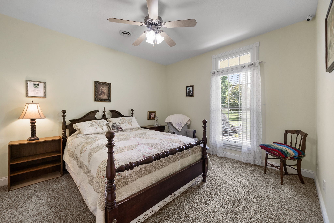
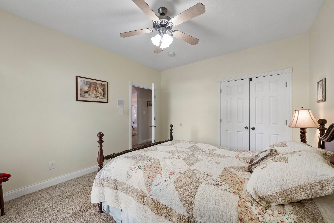
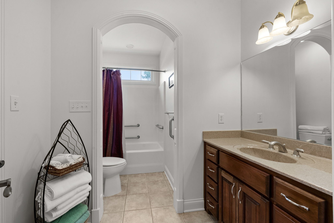
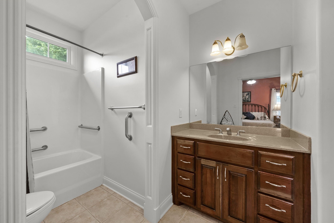
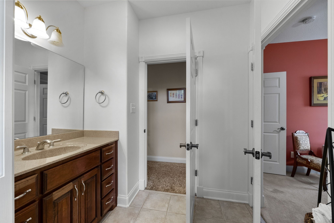
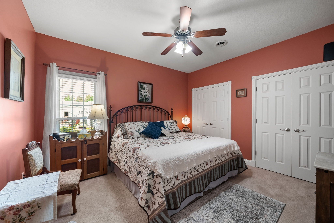
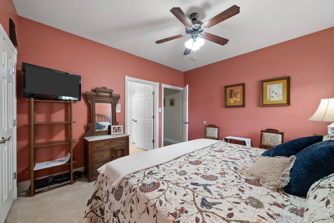
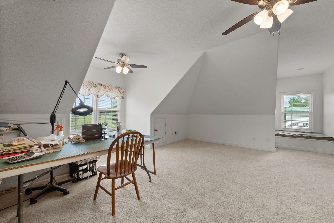
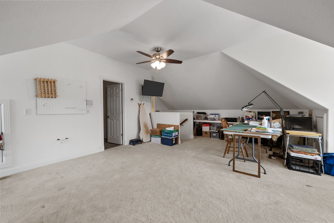
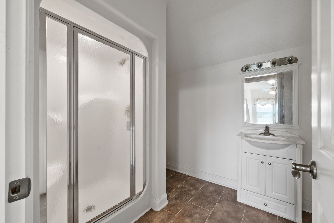
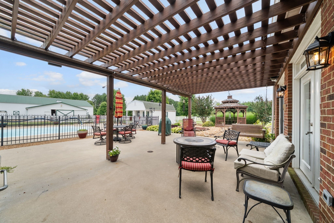
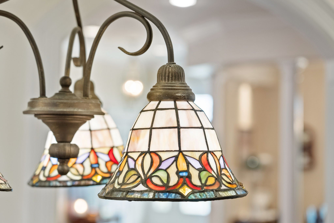
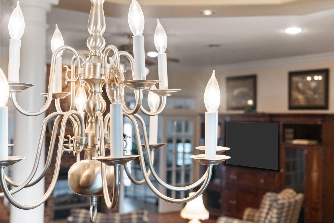
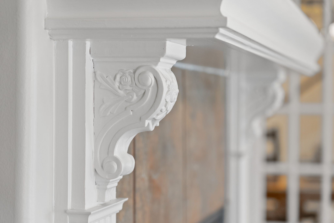
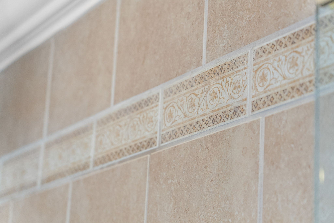
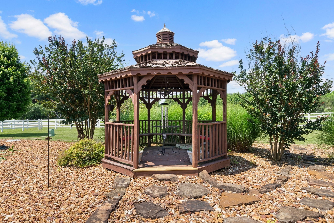
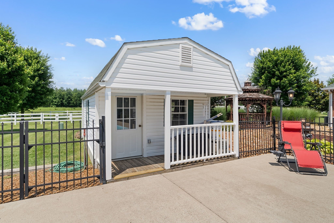
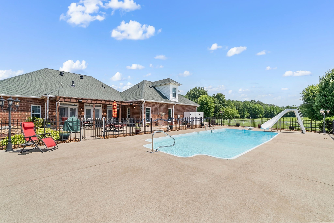
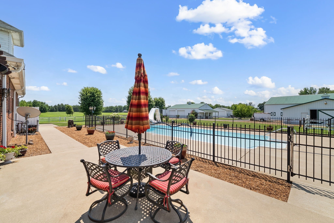
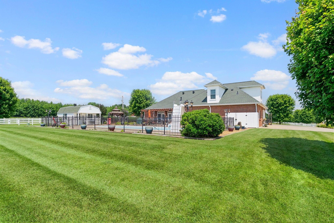
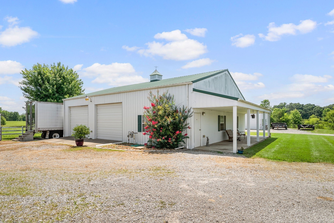
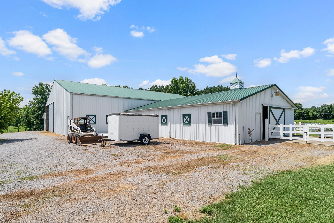
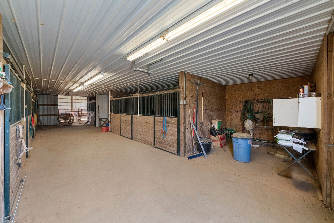
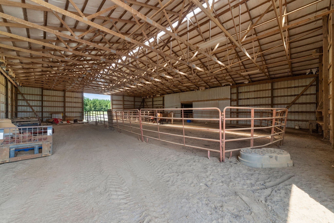
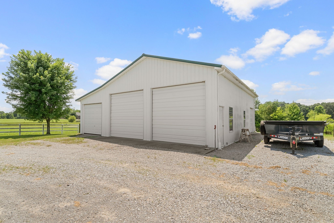
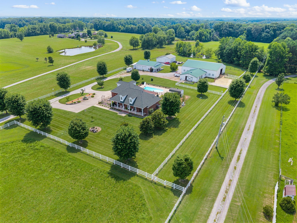
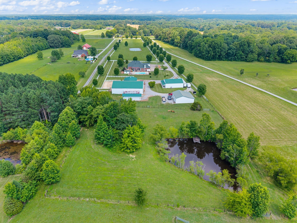
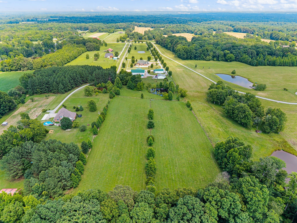
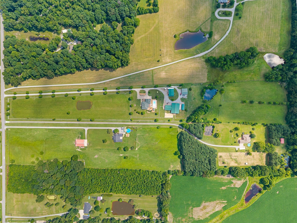
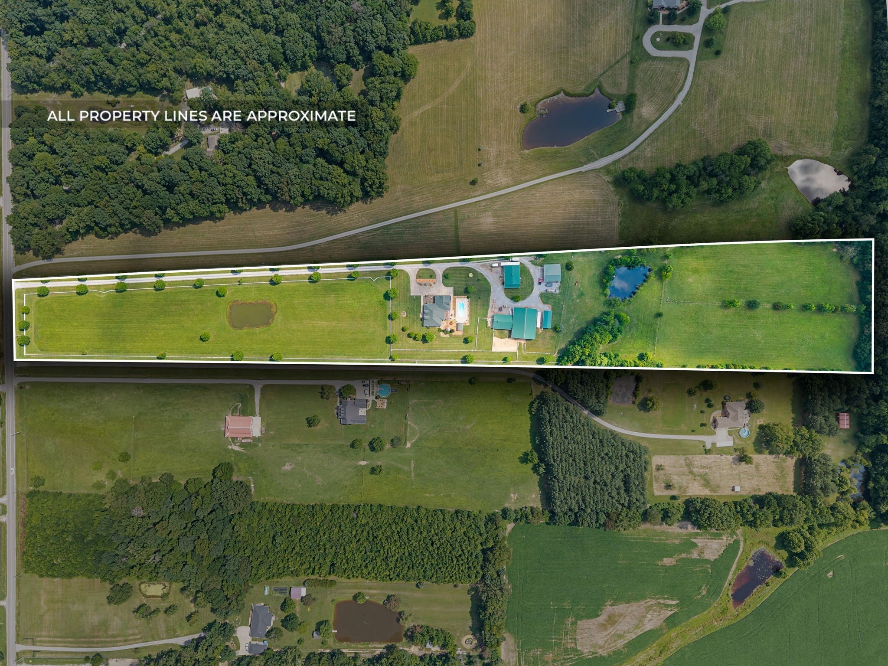
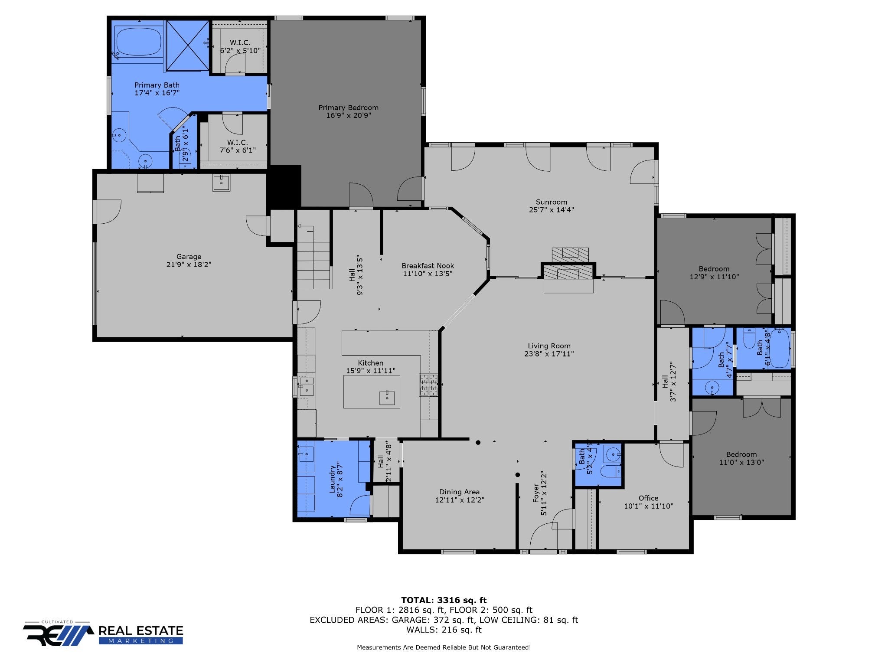
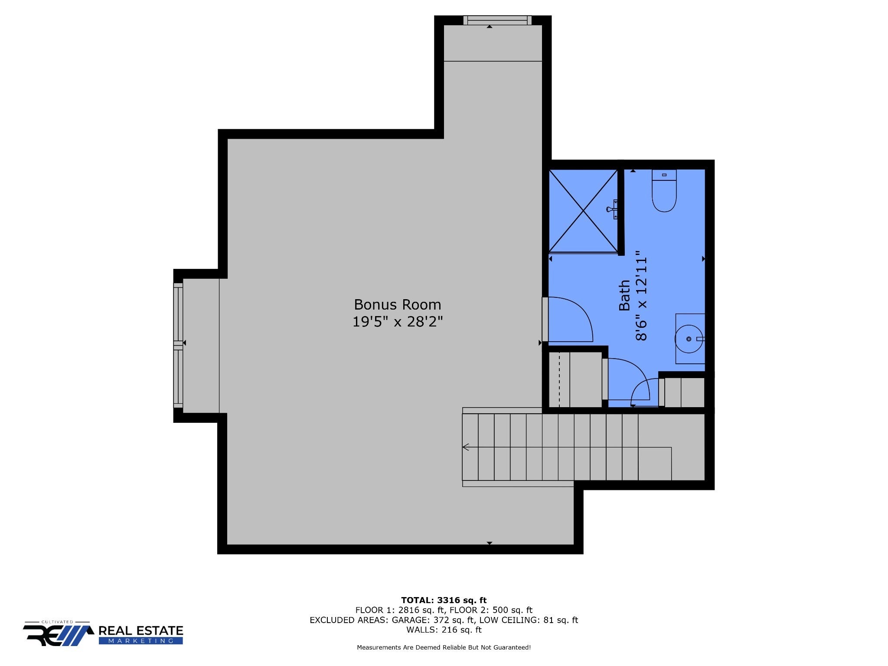
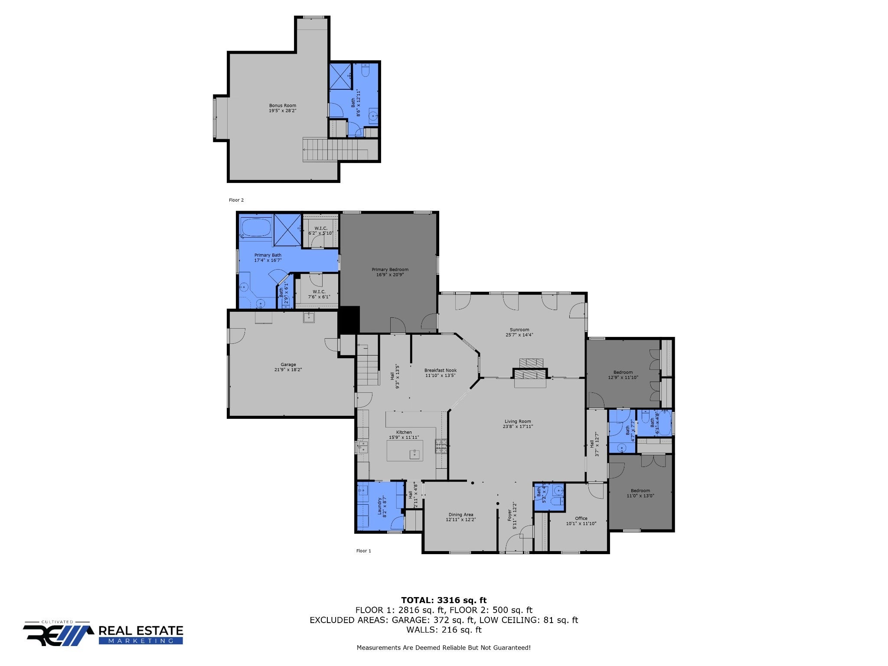
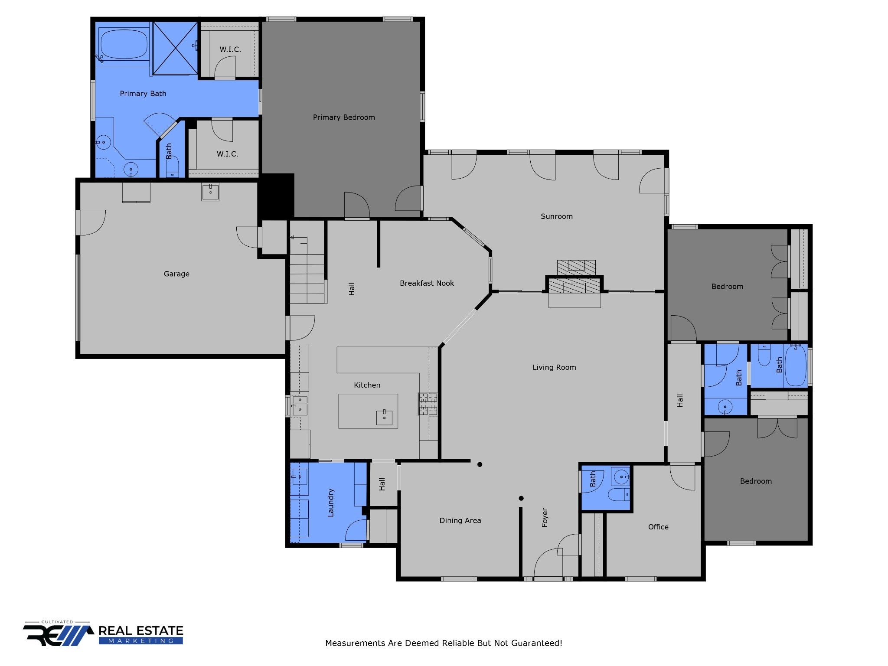
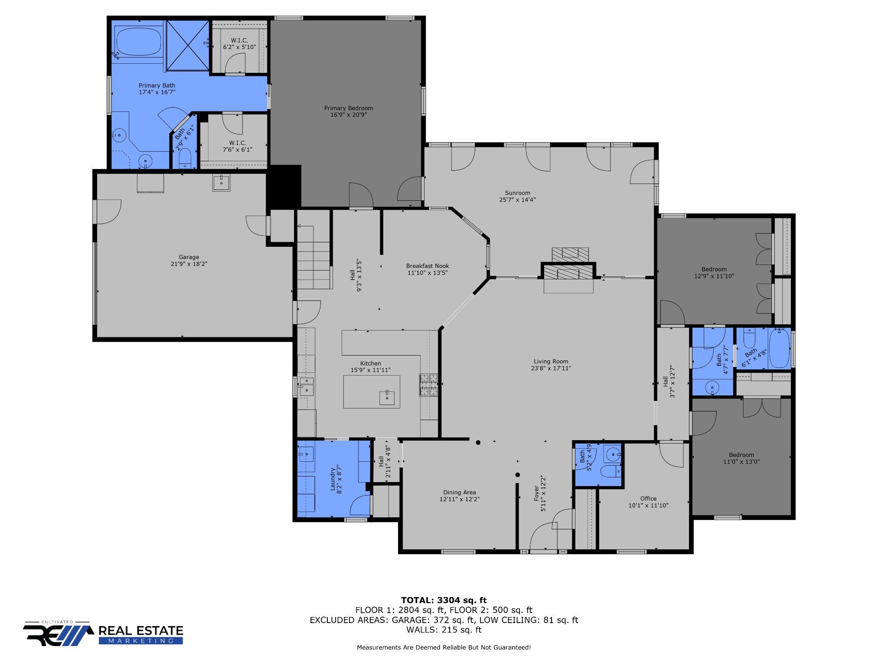
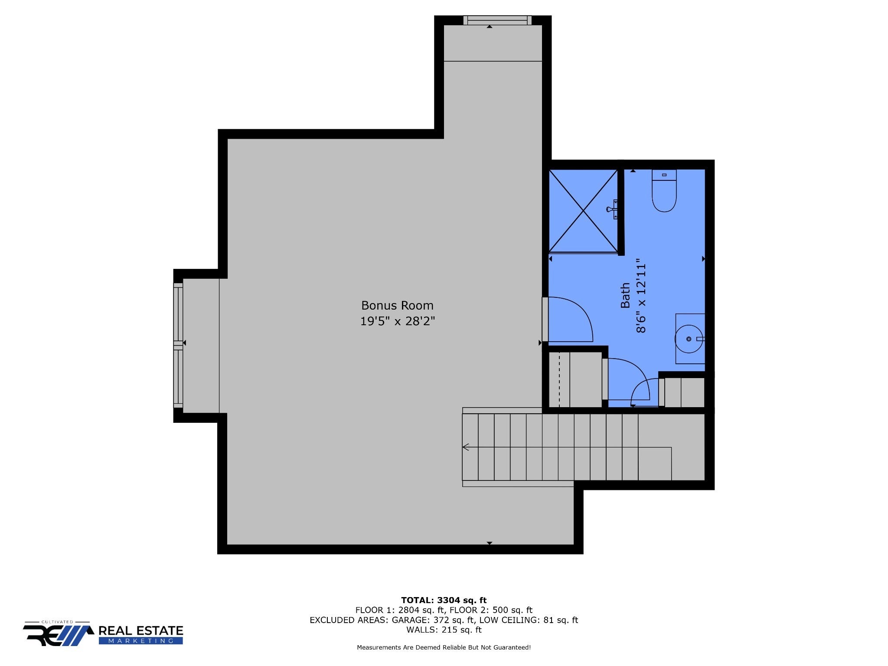
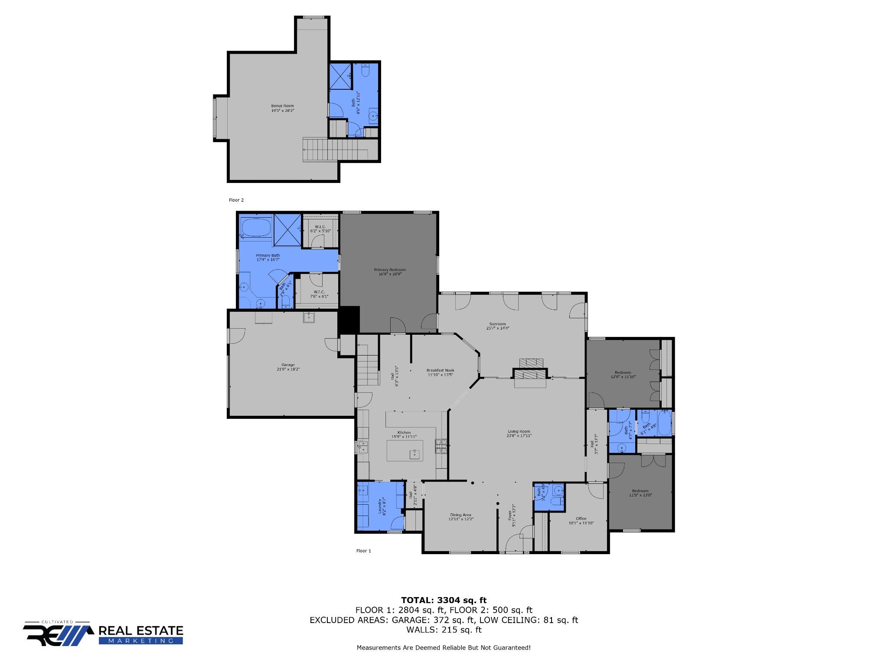
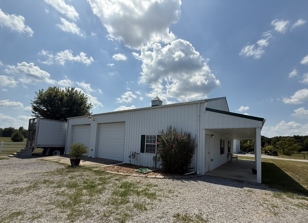
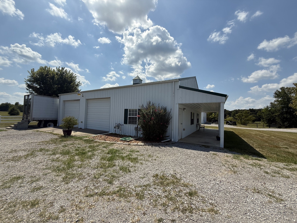
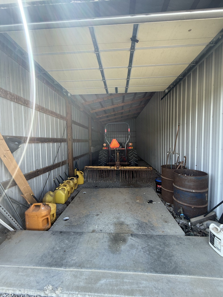
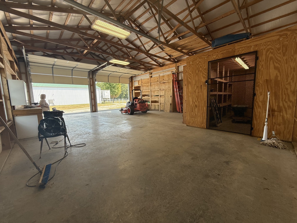
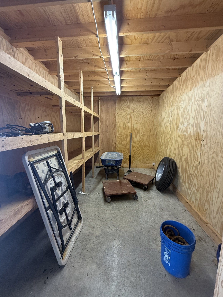
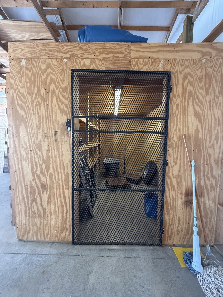
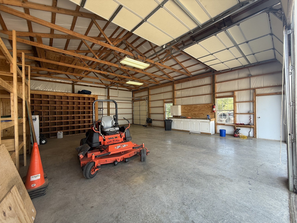
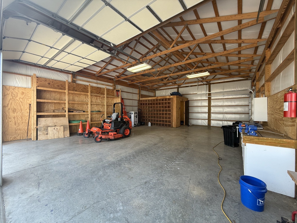
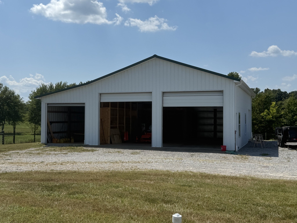
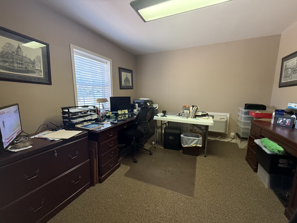
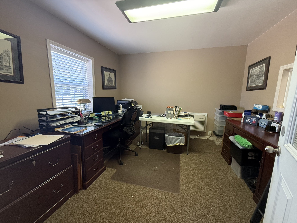
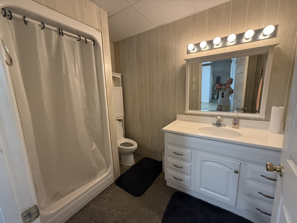
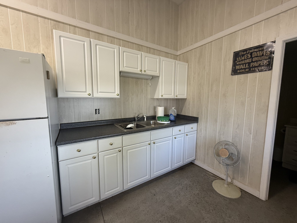
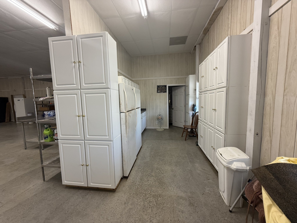
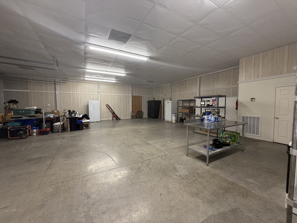
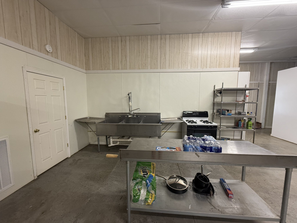
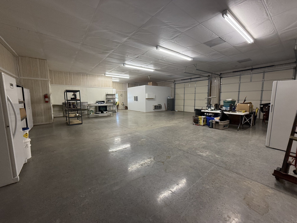
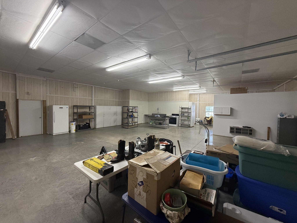
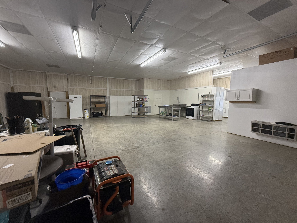
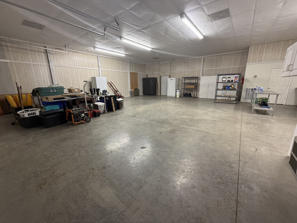
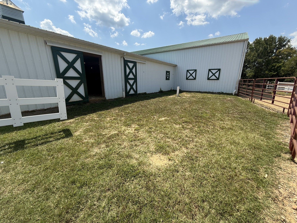
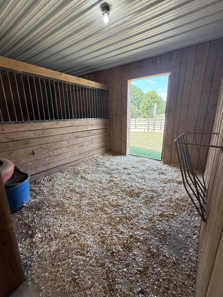
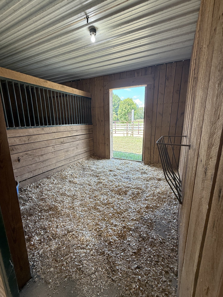
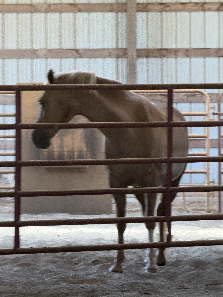
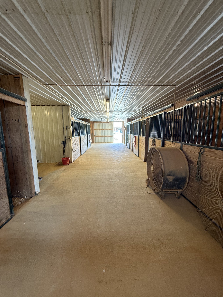
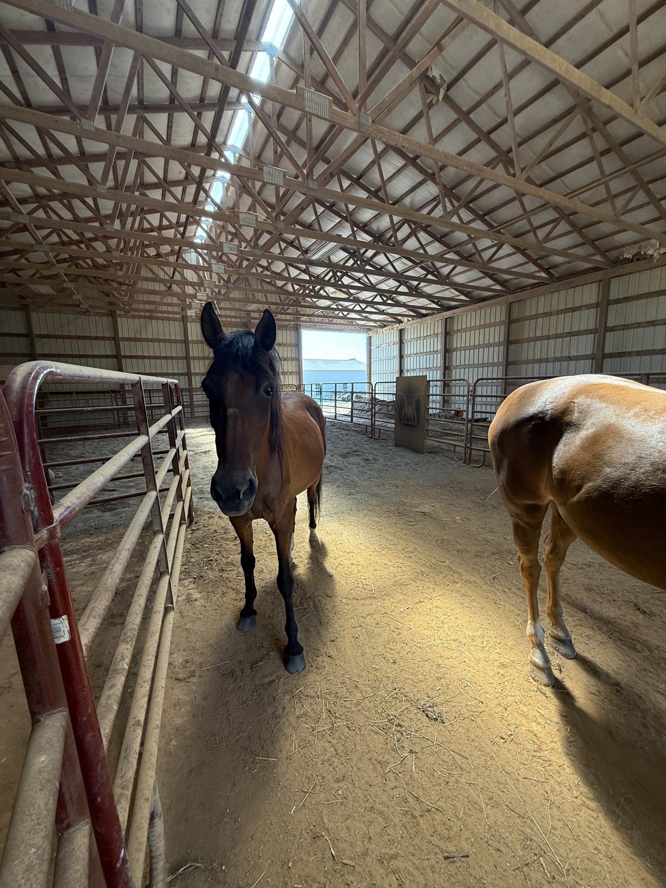
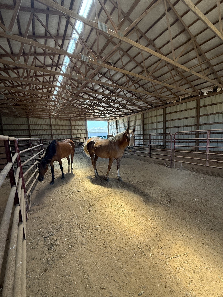
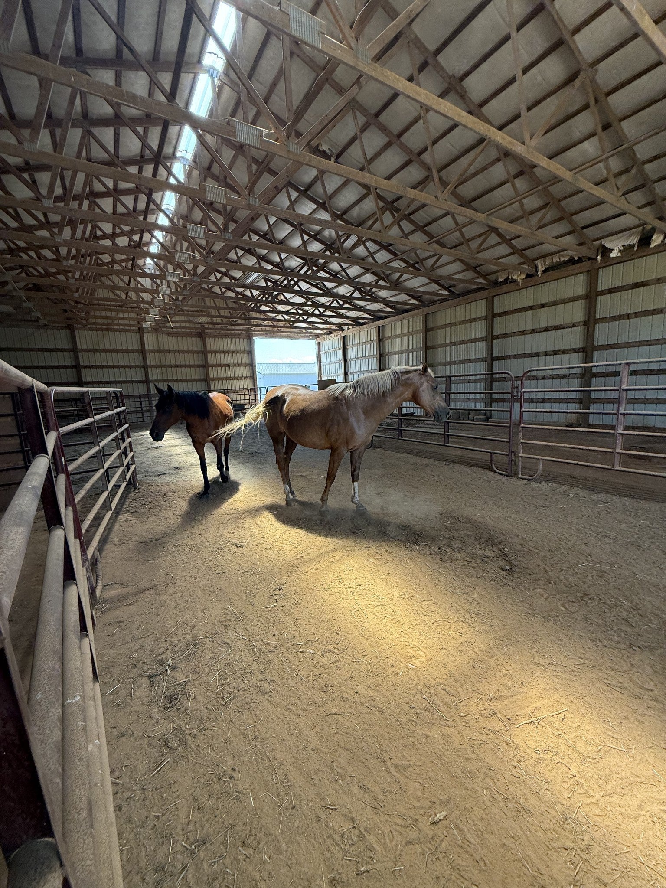
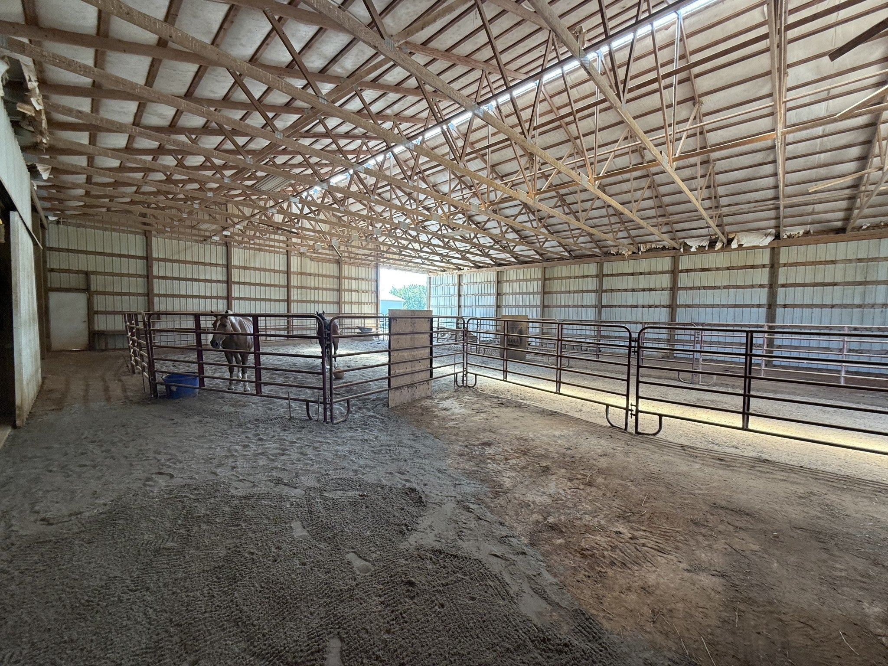
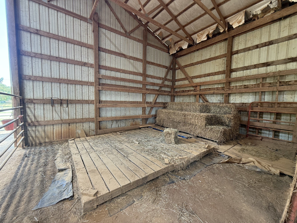
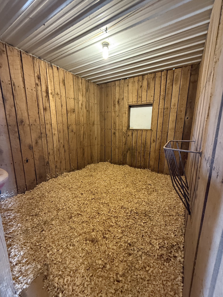
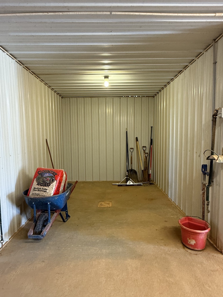
 Copyright 2025 RealTracs Solutions.
Copyright 2025 RealTracs Solutions.