$649,900 - 1183 Hicks Edgen Rd, Pleasant View
- 4
- Bedrooms
- 2½
- Baths
- 2,611
- SQ. Feet
- 1.1
- Acres
Thoughtfully designed and loaded with custom features, this 4-bedroom + bonus room, 2.5-bath home sits on a full acre with no HOA. The open layout showcases a spacious kitchen with a farmhouse sink, custom trim, and an oversized pantry. You'll find LVP, tile, and carpet throughout. The main-level primary suite is a true retreat, featuring double vanities, a tiled walk-in shower, a soaking tub, and a large walk-in closet. Upstairs offers three additional bedrooms, a full bath, and a versatile bonus room. Modern wrought iron railings add a custom touch, and the oversized covered back porch is perfect for entertaining or winding down after a long day. Built in 2022 by its original owner, the home also includes a 2-car garage and is zoned for Pleasant View Elementary, Sycamore Middle, and Sycamore High. Convenient location just minutes to I-24, with easy access to local favorites like Swezey’s Pub, Kuramoto, and more.
Essential Information
-
- MLS® #:
- 2945221
-
- Price:
- $649,900
-
- Bedrooms:
- 4
-
- Bathrooms:
- 2.50
-
- Full Baths:
- 2
-
- Half Baths:
- 1
-
- Square Footage:
- 2,611
-
- Acres:
- 1.10
-
- Year Built:
- 2022
-
- Type:
- Residential
-
- Sub-Type:
- Single Family Residence
-
- Style:
- Contemporary
-
- Status:
- Under Contract - Showing
Community Information
-
- Address:
- 1183 Hicks Edgen Rd
-
- Subdivision:
- Final Plat Lakes At The Village
-
- City:
- Pleasant View
-
- County:
- Cheatham County, TN
-
- State:
- TN
-
- Zip Code:
- 37146
Amenities
-
- Utilities:
- Water Available
-
- Parking Spaces:
- 2
-
- # of Garages:
- 2
-
- Garages:
- Garage Door Opener, Garage Faces Side
Interior
-
- Interior Features:
- Ceiling Fan(s), Smart Thermostat
-
- Appliances:
- Electric Oven, Electric Range, Dishwasher, Microwave, Refrigerator, Washer
-
- Heating:
- Central
-
- Cooling:
- Central Air
-
- Fireplace:
- Yes
-
- # of Fireplaces:
- 1
-
- # of Stories:
- 2
Exterior
-
- Roof:
- Shingle
-
- Construction:
- Hardboard Siding, Brick
School Information
-
- Elementary:
- Pleasant View Elementary
-
- Middle:
- Sycamore Middle School
-
- High:
- Sycamore High School
Additional Information
-
- Date Listed:
- July 26th, 2025
-
- Days on Market:
- 4
Listing Details
- Listing Office:
- 24 Realty
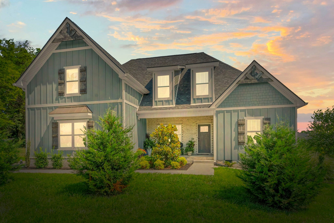
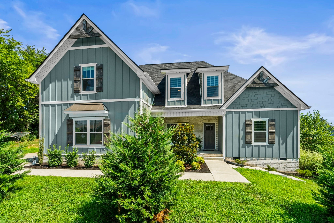
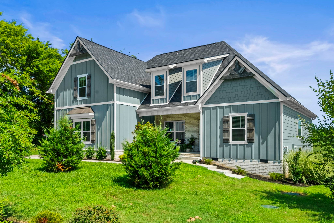
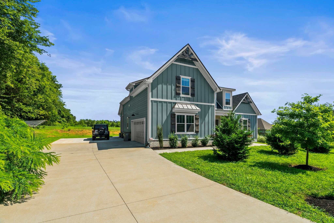
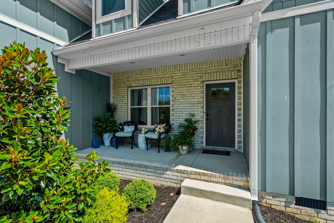
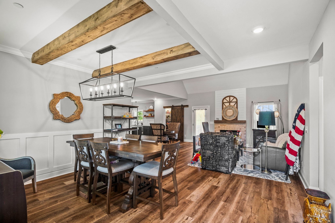
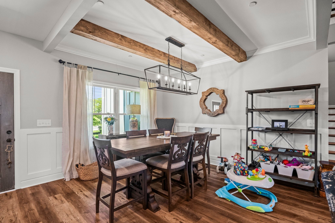
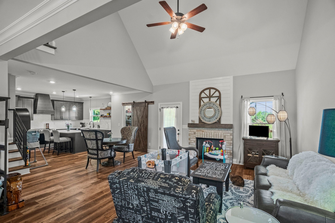
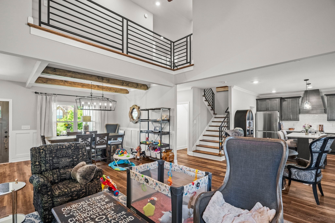
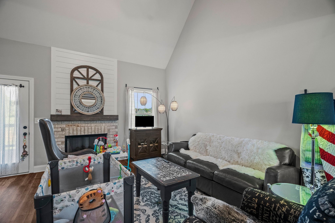
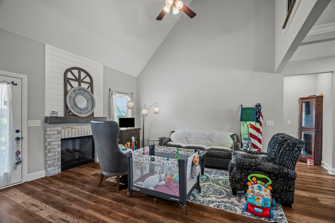
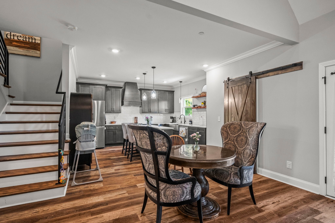
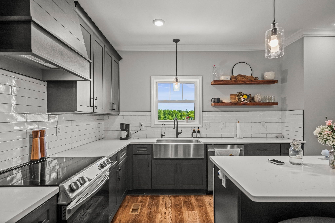
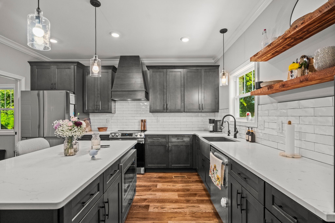
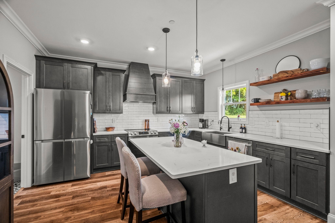
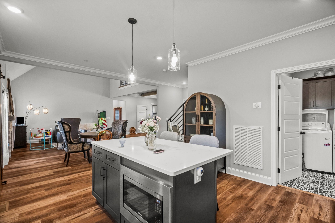
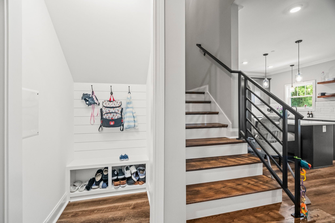
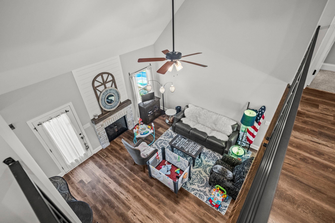
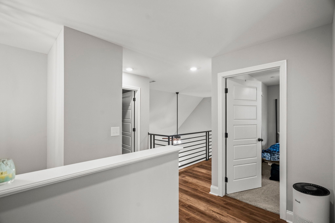
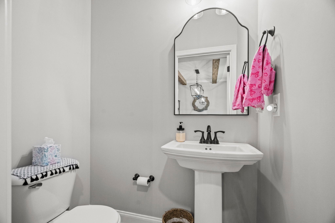
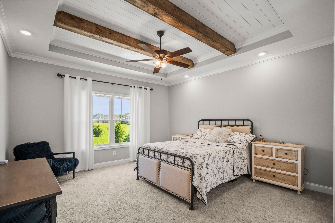
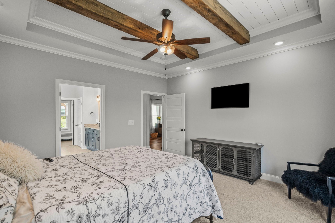
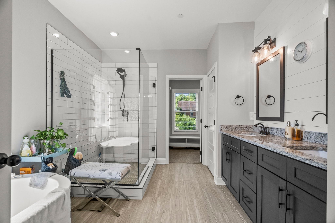
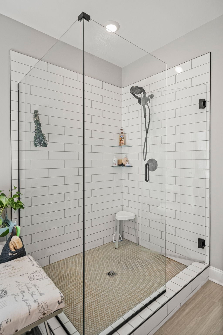
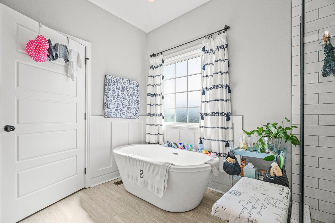
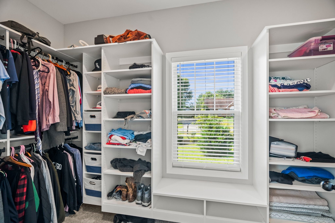
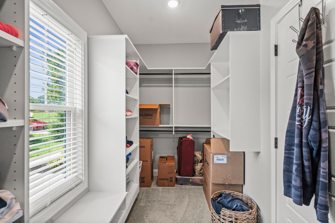
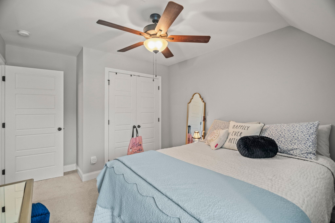
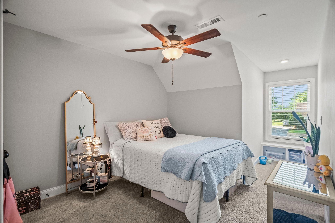
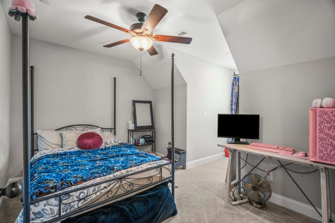
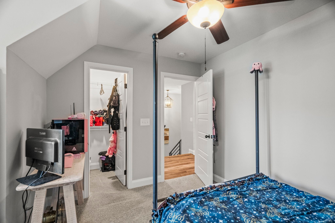
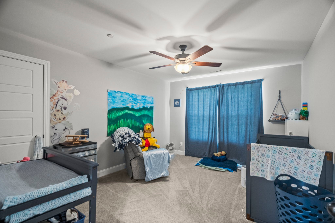
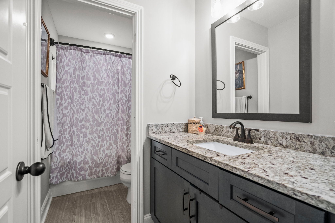
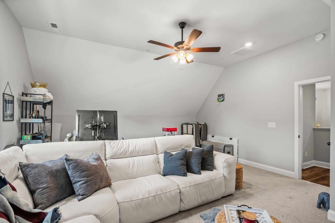
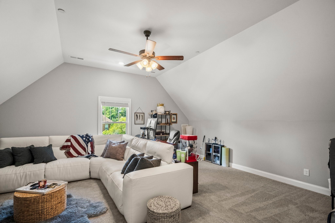
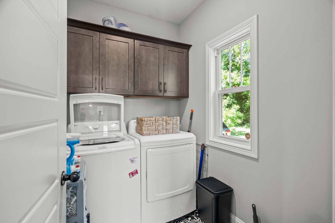
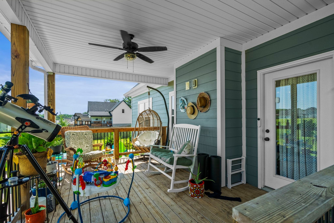
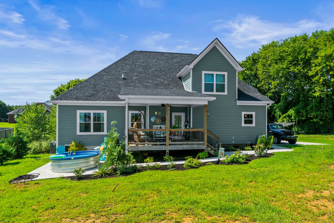
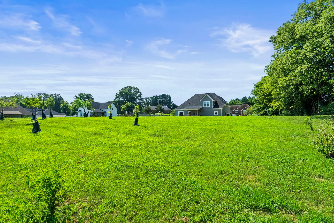
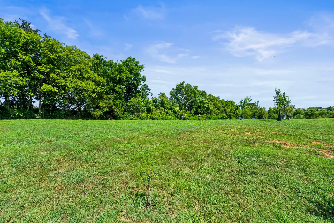
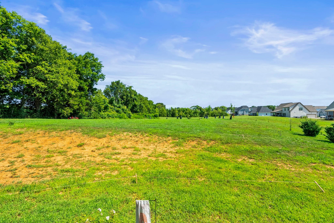
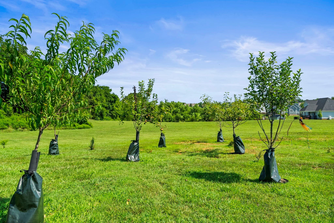
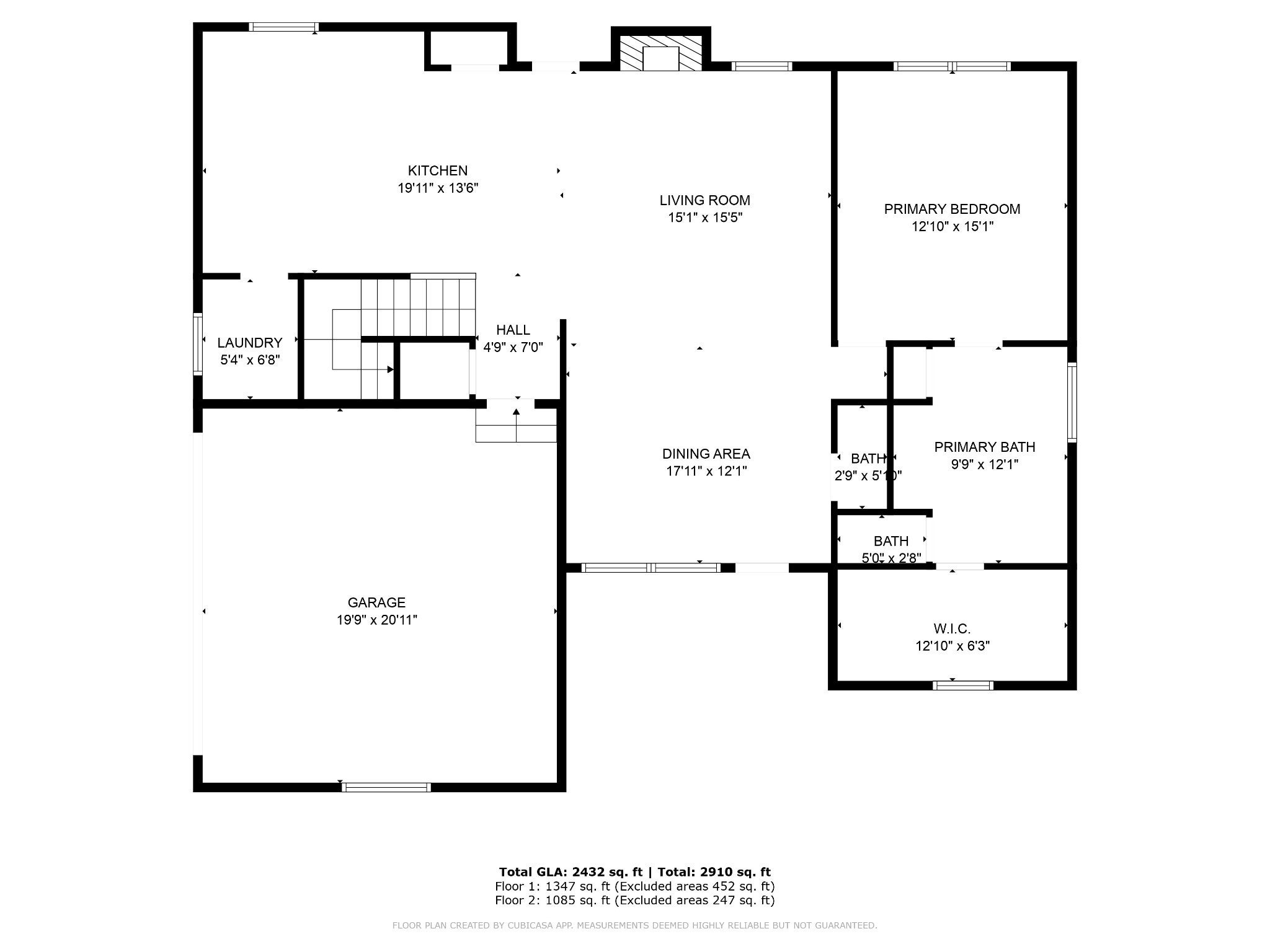
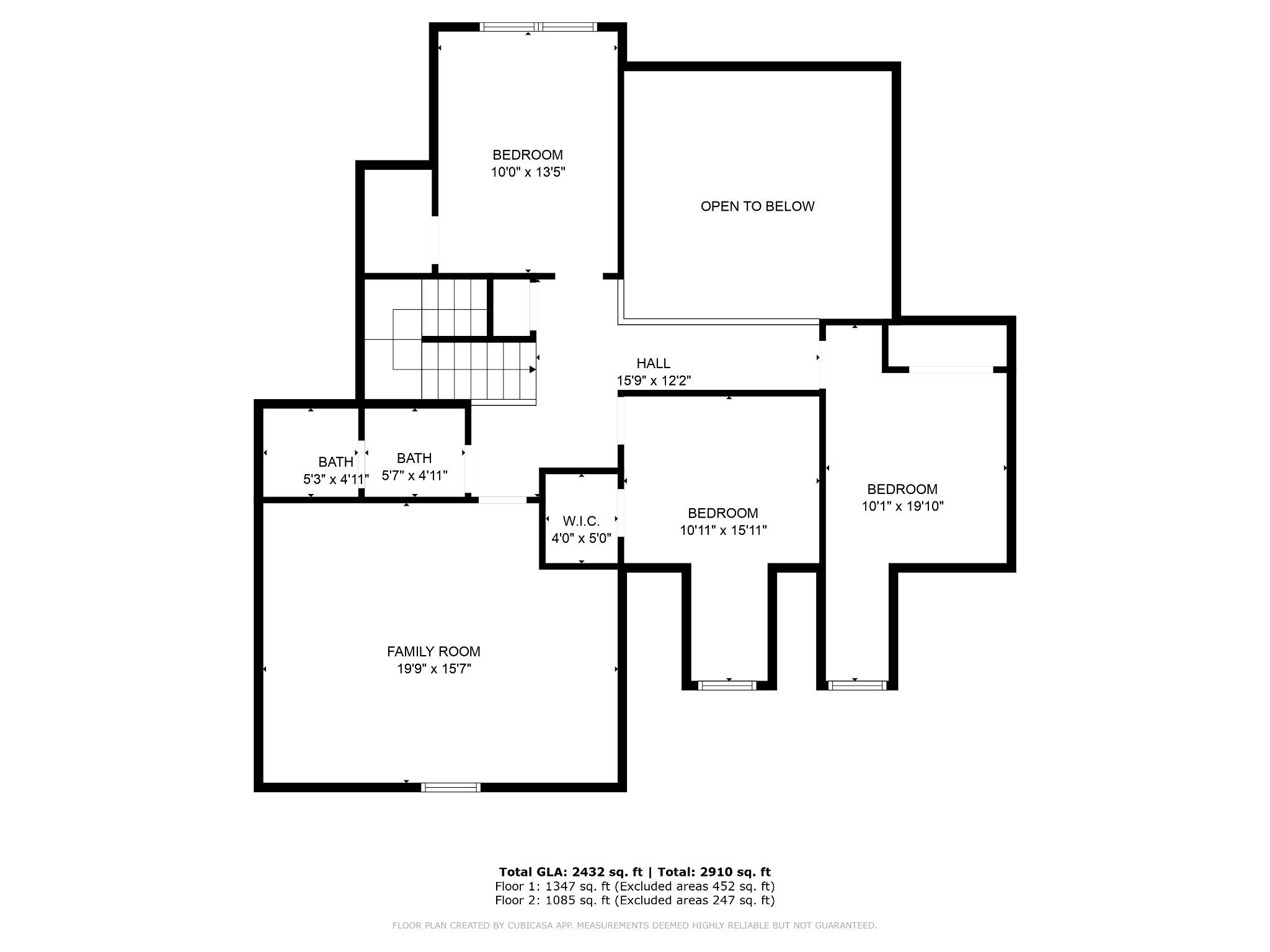
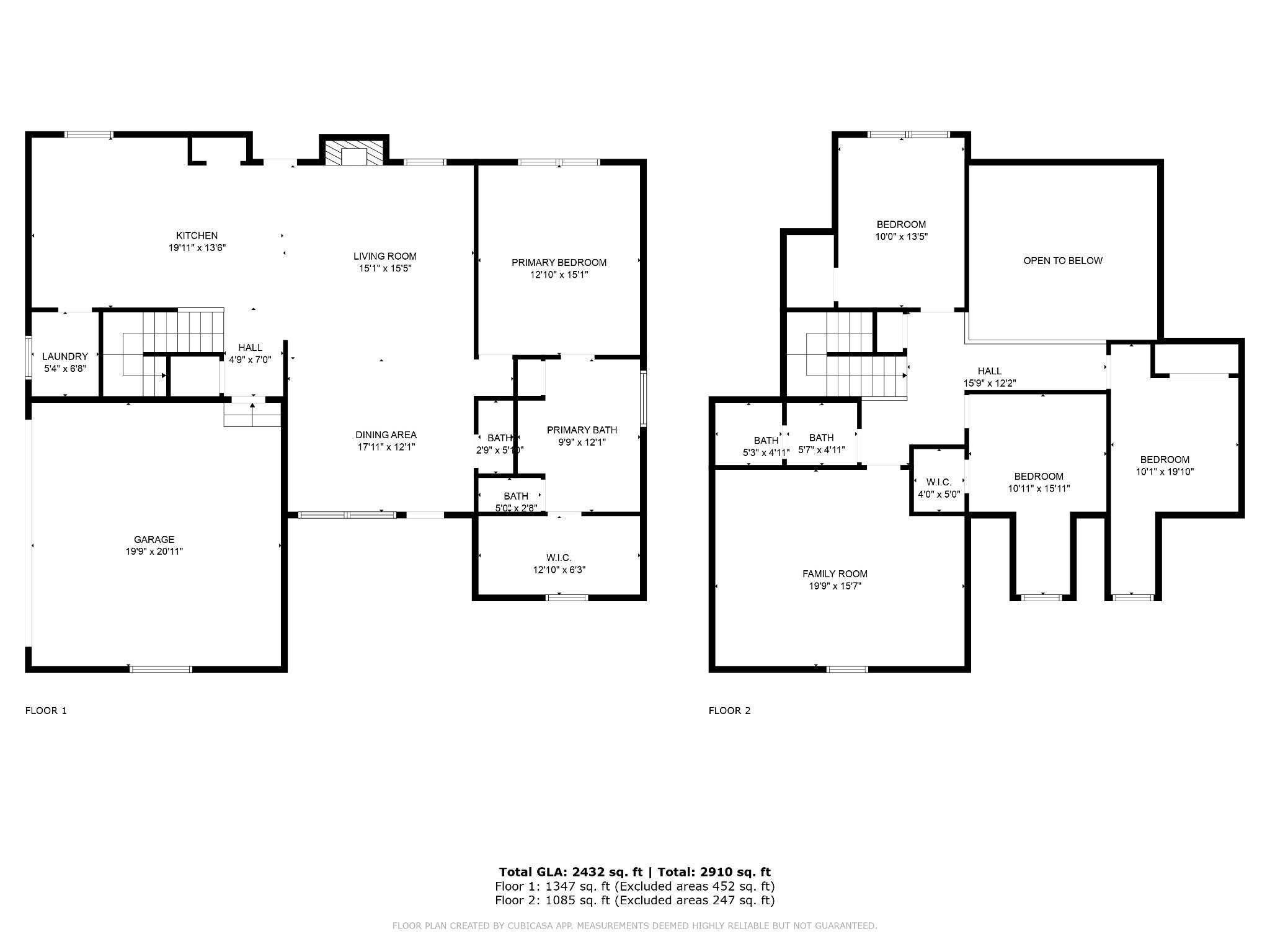
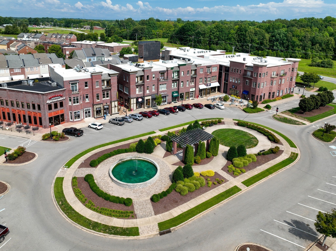


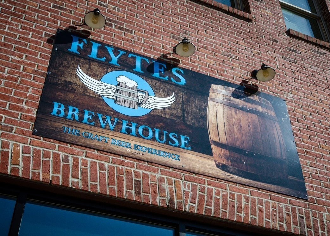
 Copyright 2025 RealTracs Solutions.
Copyright 2025 RealTracs Solutions.