$325,000 - 2640 Elkmont Dr, Clarksville
- 4
- Bedrooms
- 3
- Baths
- 2,074
- SQ. Feet
- 0.26
- Acres
Spacious 4-Bedroom Home in Sugartree – No HOA! Welcome to this beautifully updated 4-bedroom, 3-bath split-level home nestled in the desirable Sugartree Subdivision—with NO HOA! Featuring an open-concept layout, this home offers modern living with plenty of space to spread out. You'll love the contemporary fixtures throughout, along with not one, but two spacious living rooms, perfect for entertaining, relaxing, or creating a separate guest or game area. Step outside to your large, fenced backyard—ideal for kids, pets, or hosting weekend barbecues. Enjoy morning coffee or evening sunsets from the deck, offering a peaceful retreat right at home. Located in a prime location close to shopping, dining, schools, and commuter routes, this home combines comfort, style, and convenience—all with the bonus of no HOA restrictions. New Roof 2023, Basement Remodel Complete January 2025, This one still smells New. Call for your private showing today! New Photos Coming Soon...
Essential Information
-
- MLS® #:
- 2944685
-
- Price:
- $325,000
-
- Bedrooms:
- 4
-
- Bathrooms:
- 3.00
-
- Full Baths:
- 3
-
- Square Footage:
- 2,074
-
- Acres:
- 0.26
-
- Year Built:
- 2001
-
- Type:
- Residential
-
- Sub-Type:
- Single Family Residence
-
- Style:
- Split Level
-
- Status:
- Under Contract - Showing
Community Information
-
- Address:
- 2640 Elkmont Dr
-
- Subdivision:
- Sugartree
-
- City:
- Clarksville
-
- County:
- Montgomery County, TN
-
- State:
- TN
-
- Zip Code:
- 37040
Amenities
-
- Utilities:
- Electricity Available, Water Available
-
- Parking Spaces:
- 2
-
- # of Garages:
- 2
-
- Garages:
- Garage Faces Front
Interior
-
- Interior Features:
- Kitchen Island
-
- Appliances:
- Electric Oven, Electric Range, Dishwasher, Disposal, Microwave, Refrigerator, Stainless Steel Appliance(s)
-
- Heating:
- Central, Heat Pump
-
- Cooling:
- Central Air, Electric
-
- # of Stories:
- 2
Exterior
-
- Roof:
- Asphalt
-
- Construction:
- Brick, Vinyl Siding
School Information
-
- Elementary:
- Glenellen Elementary
-
- Middle:
- Kenwood Middle School
-
- High:
- Kenwood High School
Additional Information
-
- Date Listed:
- August 5th, 2025
-
- Days on Market:
- 36
Listing Details
- Listing Office:
- Reliant Realty Era Powered
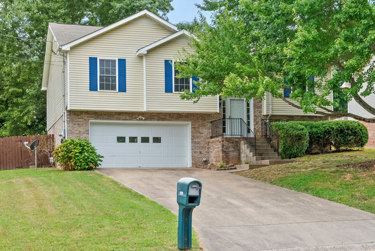
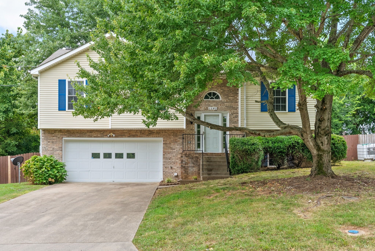
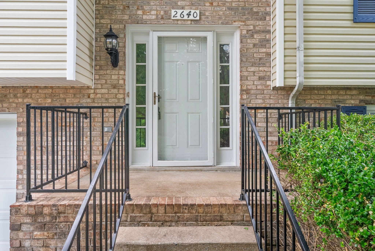
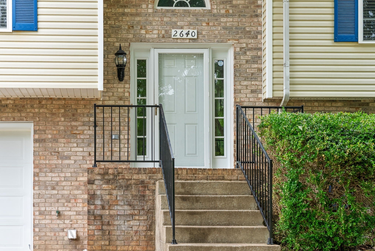
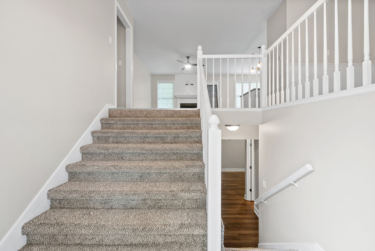
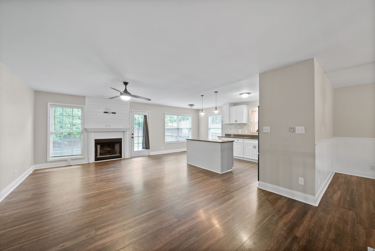
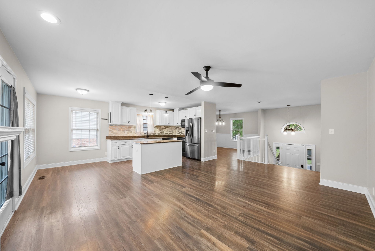
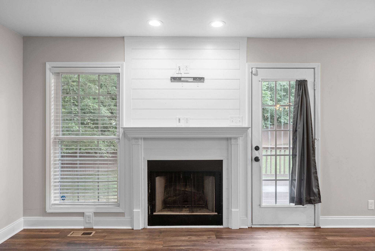
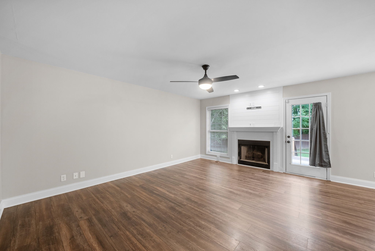
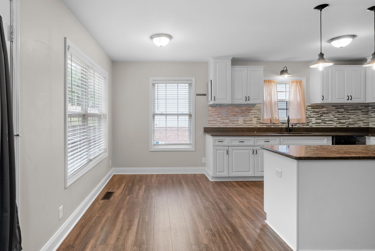
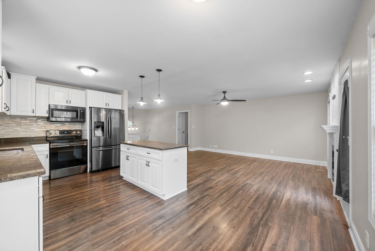
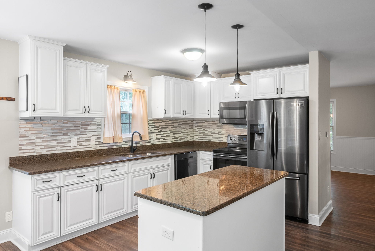
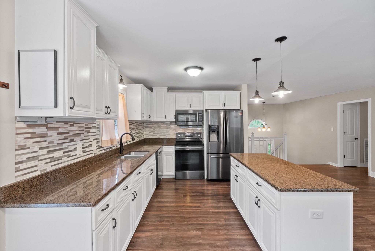
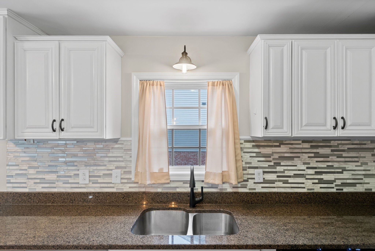
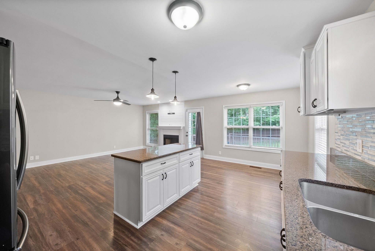
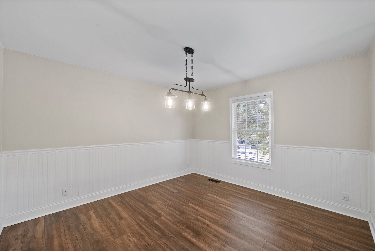
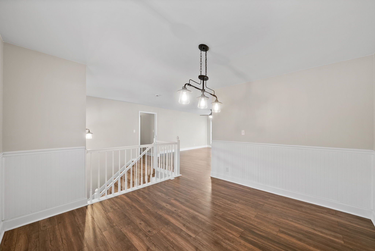
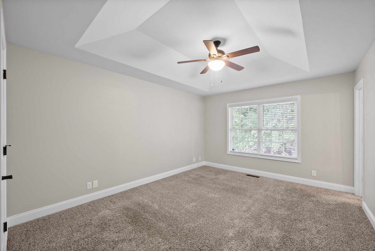
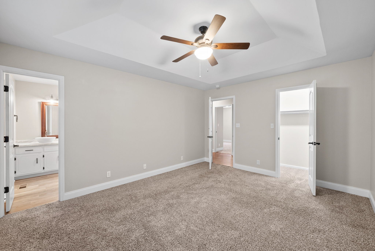
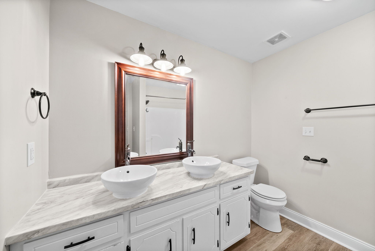
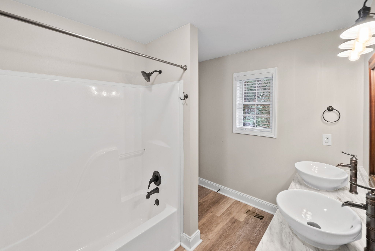
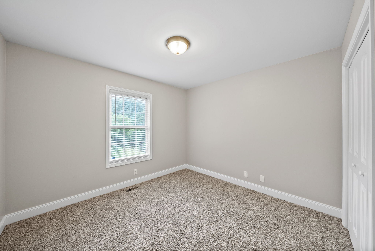
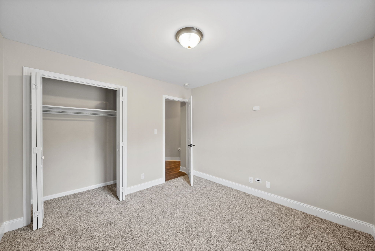
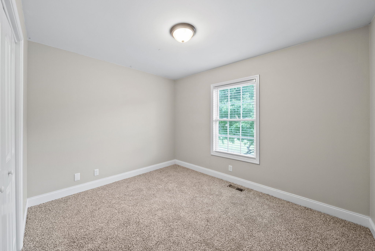
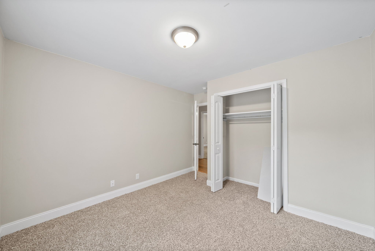
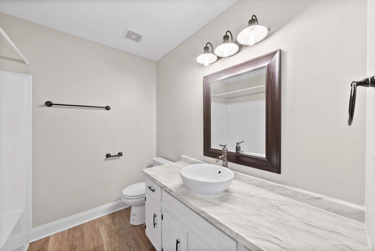
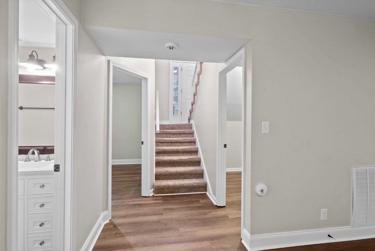
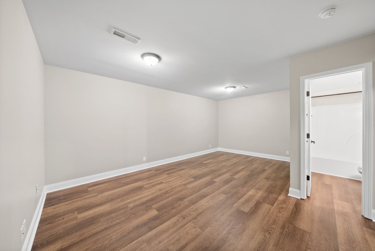
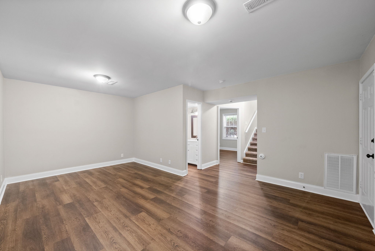
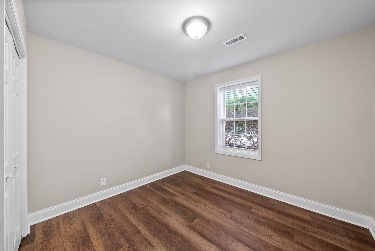
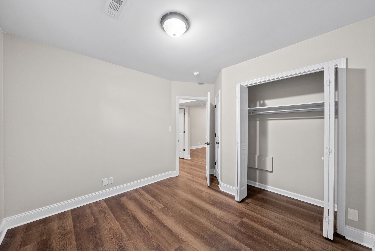
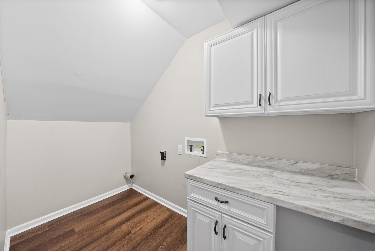
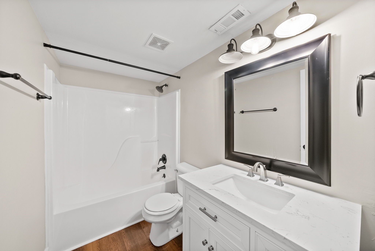
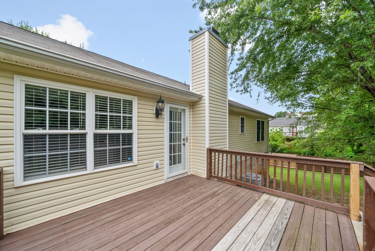
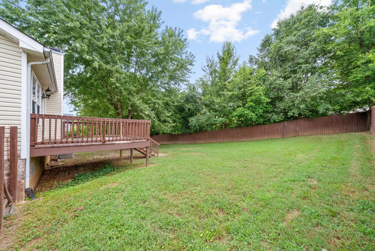
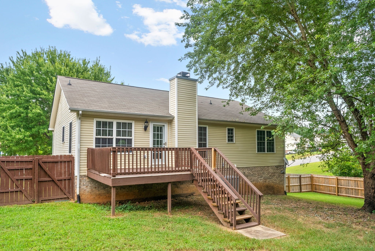
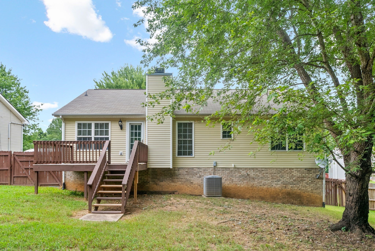
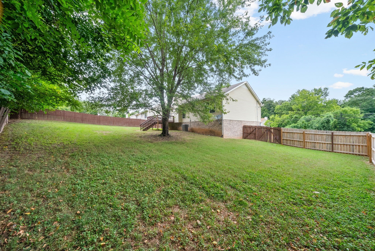
 Copyright 2025 RealTracs Solutions.
Copyright 2025 RealTracs Solutions.