$300,000 - 1603 Lisa Lynn Drive, Hixson
- 3
- Bedrooms
- 2½
- Baths
- 1,880
- SQ. Feet
- 0.36
- Acres
Sitting on a large lot in an established neighborhood this beautiful 3 bedroom, 2,5 bath home with low county taxes is move in ready, Step inside to a newly painted interior and new vinyl plank flooring and enjoy the natural light pouring into the living room through a large picture window. The updated kitchen with stainless steel appliances (they all stay!) modern finishes with easy access to the dining area and French doors leading to a spacious deck. The primary suite offers a private ensuite with a tiled shower, two additional bedrooms share a full bath with a relaxing jetted tub and tile flooring. A convenient 2-car garage is located on the main level Downstairs, discover a tiled den that can serve as a cozy family room, mancave, or office complete with bookcases and French doors leading to a large patio and fenced backyard. The lower level also includes a large laundry room and half bath. Don't miss this opportunity to own a move-in ready home with space, charm, and an unbeatable location.
Essential Information
-
- MLS® #:
- 2944607
-
- Price:
- $300,000
-
- Bedrooms:
- 3
-
- Bathrooms:
- 2.50
-
- Full Baths:
- 2
-
- Half Baths:
- 1
-
- Square Footage:
- 1,880
-
- Acres:
- 0.36
-
- Year Built:
- 1970
-
- Type:
- Residential
-
- Sub-Type:
- Single Family Residence
-
- Style:
- Contemporary
-
- Status:
- Active
Community Information
-
- Address:
- 1603 Lisa Lynn Drive
-
- Subdivision:
- Pine Tree Ests
-
- City:
- Hixson
-
- County:
- Hamilton County, TN
-
- State:
- TN
-
- Zip Code:
- 37343
Amenities
-
- Utilities:
- Electricity Available, Water Available
-
- Parking Spaces:
- 2
-
- # of Garages:
- 2
-
- Garages:
- Garage Door Opener, Garage Faces Front, Concrete, Driveway
Interior
-
- Interior Features:
- Bookcases, Ceiling Fan(s), Entrance Foyer, High Speed Internet
-
- Appliances:
- Stainless Steel Appliance(s), Refrigerator, Electric Range, Dishwasher
-
- Heating:
- Central, Electric
-
- Cooling:
- Ceiling Fan(s), Central Air, Electric
-
- Fireplace:
- Yes
-
- # of Fireplaces:
- 1
Exterior
-
- Lot Description:
- Cul-De-Sac, Other
-
- Roof:
- Other
-
- Construction:
- Wood Siding, Other, Brick
School Information
-
- Elementary:
- Middle Valley Elementary School
-
- Middle:
- Loftis Middle School
-
- High:
- Soddy Daisy High School
Additional Information
-
- Days on Market:
- 153
Listing Details
- Listing Office:
- Coldwell Banker Pryor Realty Inc.
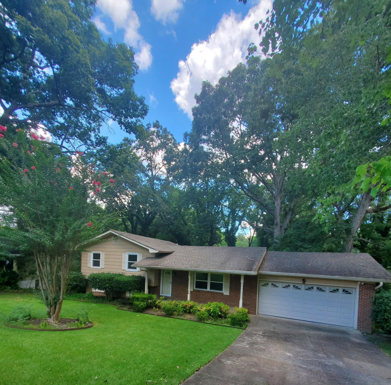
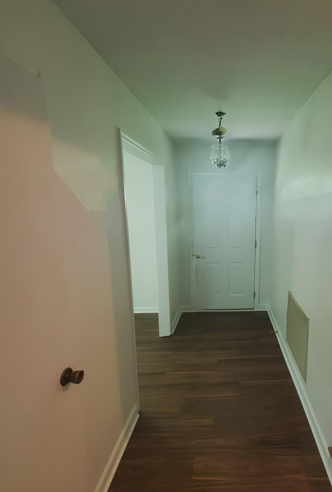
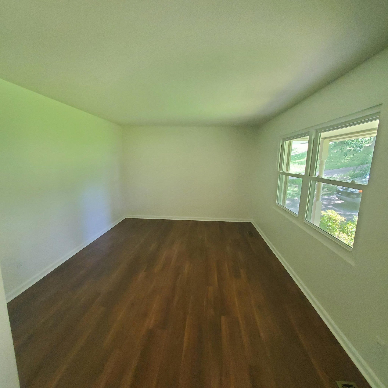
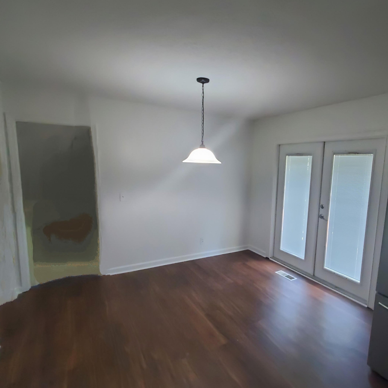
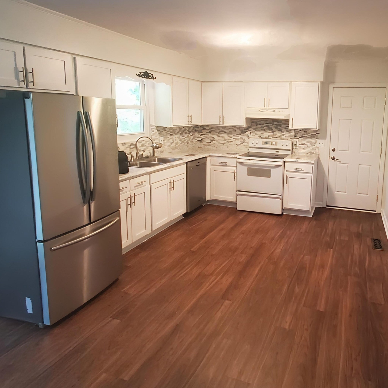
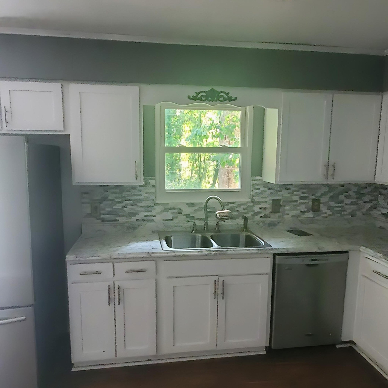
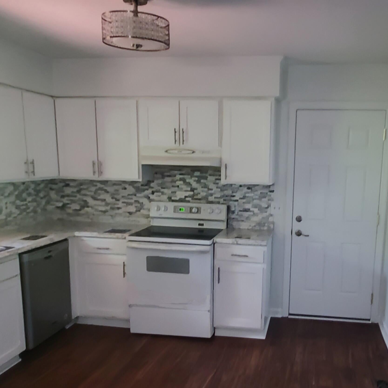

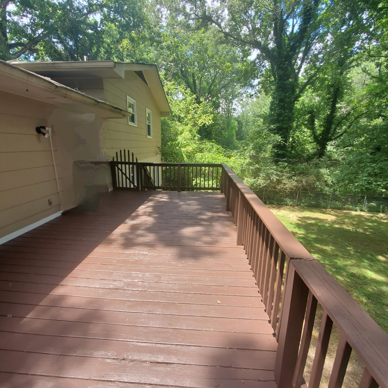
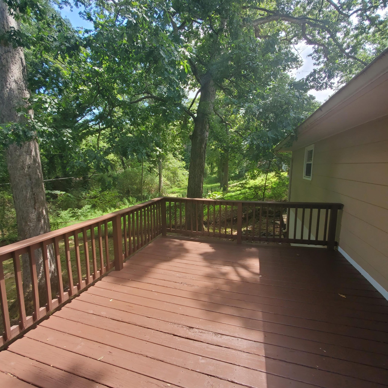
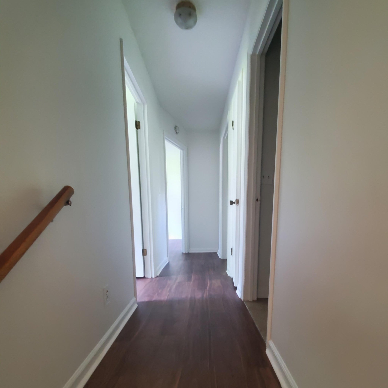
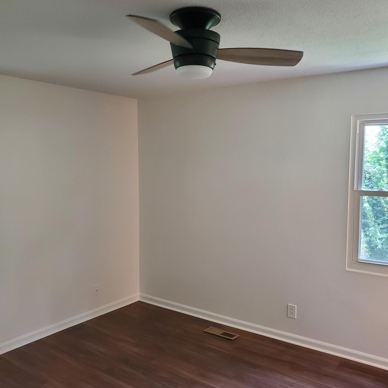
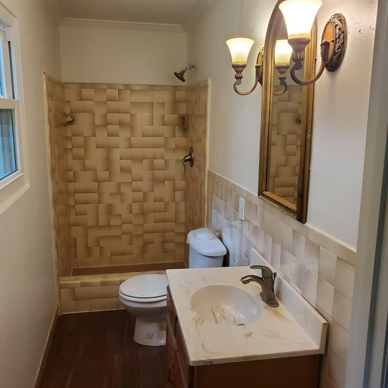
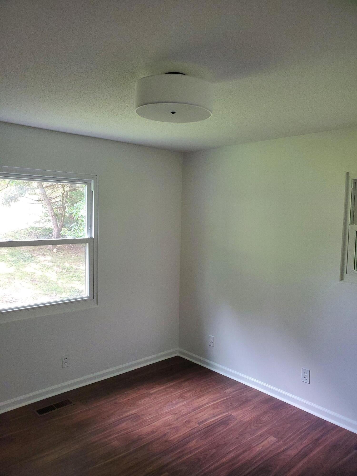
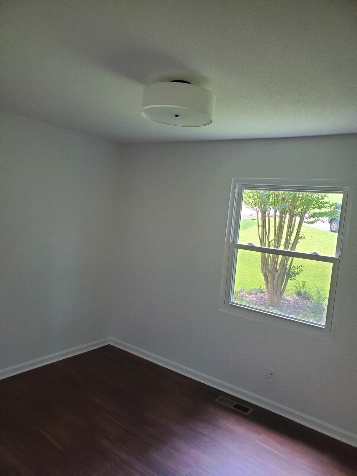
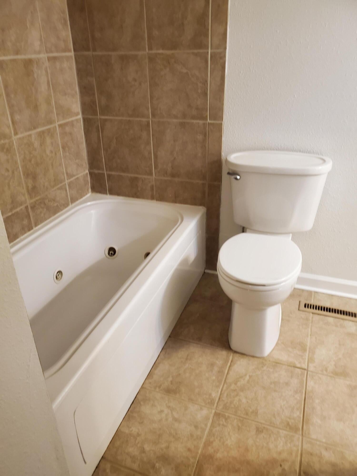
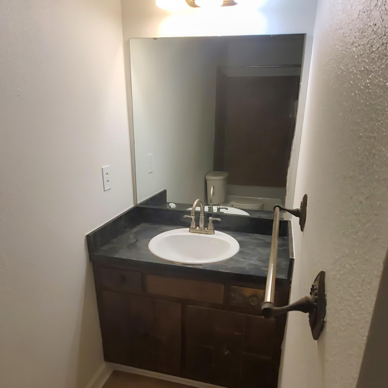
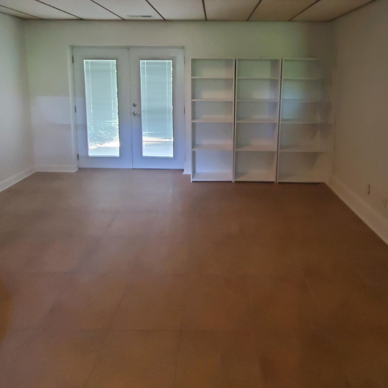
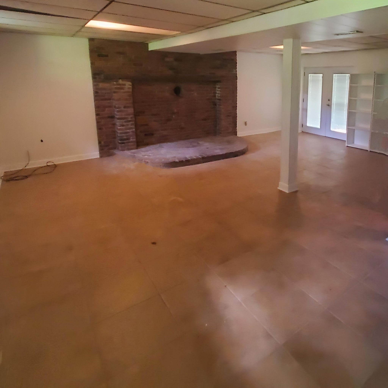
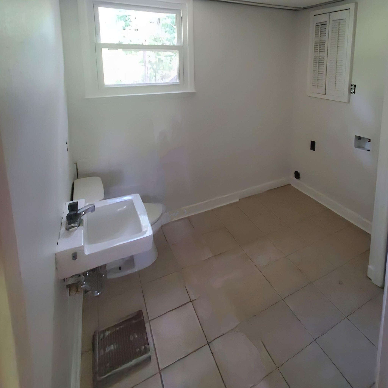
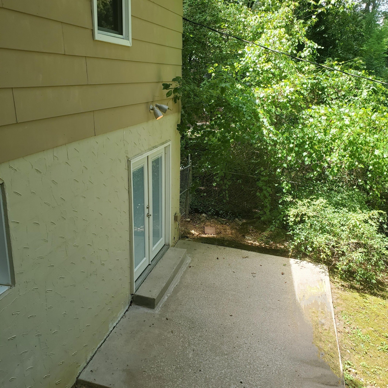
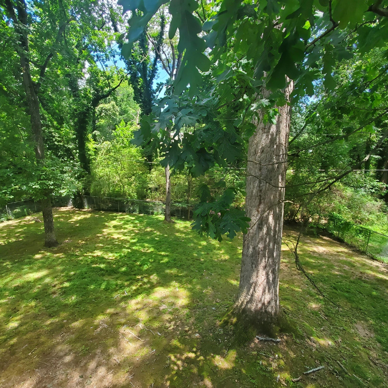
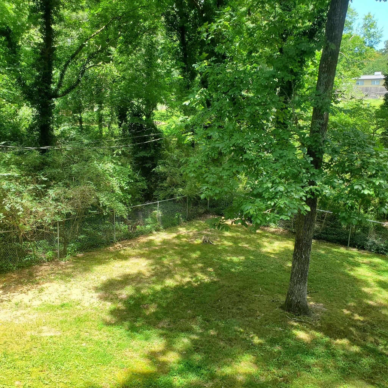
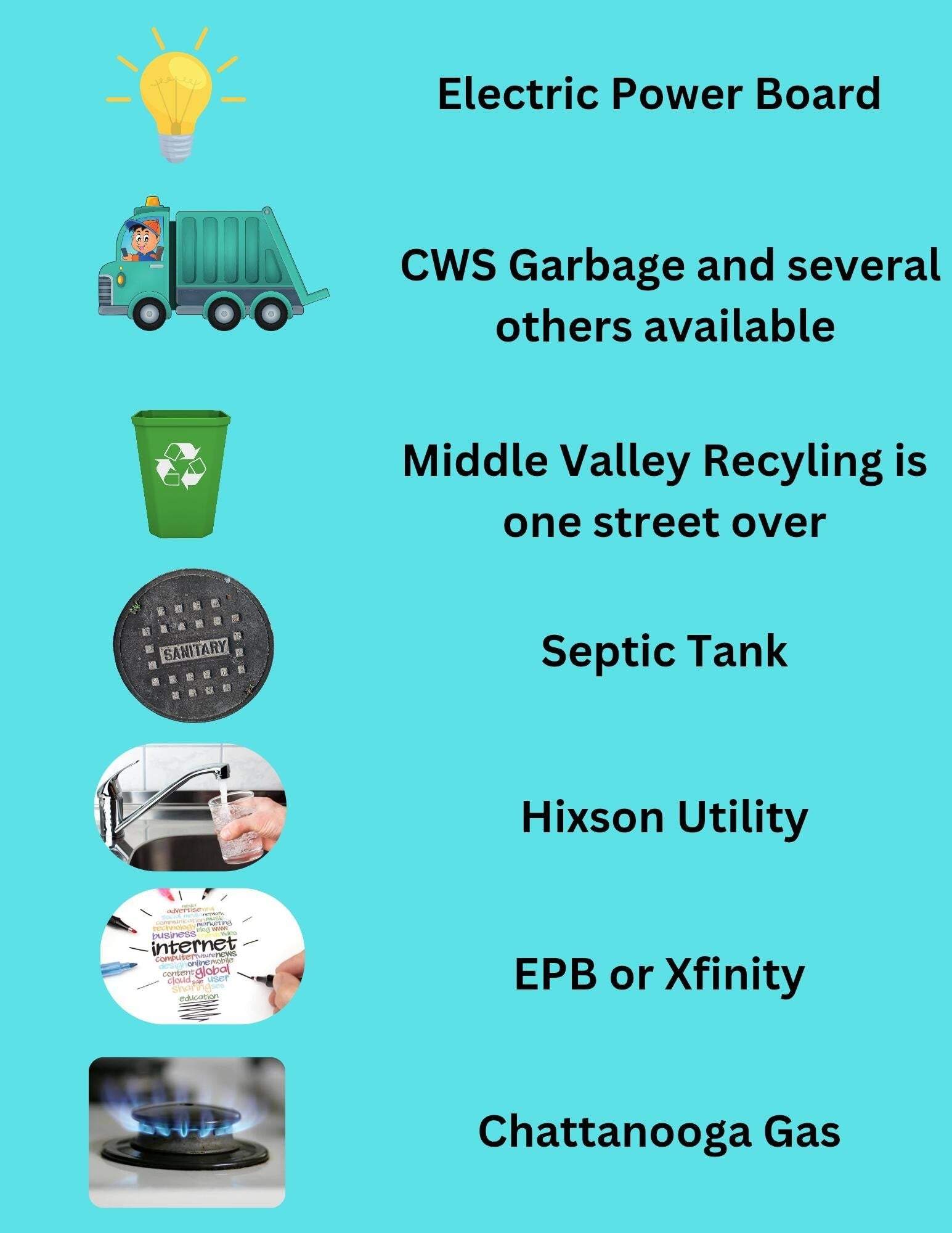
 Copyright 2025 RealTracs Solutions.
Copyright 2025 RealTracs Solutions.