$299,900 - 106 Gilford Ter, Crossville
- 3
- Bedrooms
- 2
- Baths
- 1,684
- SQ. Feet
- 0.24
- Acres
This home sits on a corner lot with mature trees that provide privacy & shade. The interior features a wood-burning fireplace for cozy evenings & relaxation. The kitchen was beautifully remodeled in 2024 with stunning quartz countertops. Back deck offers space for entertaining or enjoying the quiet, tree-lined setting. The corner lot provides additional yard space, while the mature landscaping creates a private feel. A whole home Generac generator ensures uninterrupted power & peace of mind. Located in the prestigious Fairfield Glade community, home to 5 championship golf courses, indoor/outdoor tennis & pickleball courts, miles of marked & maintained trails, & eleven beautiful lakes. This home offers comfortable living spaces with outstanding recreational amenities right at your doorstep. Three bedrooms provide flexibility for guests or a home office, while two full bathrooms ensure convenience. A blend of indoor comfort & outdoor tranquility in this exceptional Fairfield Glade home.
Essential Information
-
- MLS® #:
- 2944567
-
- Price:
- $299,900
-
- Bedrooms:
- 3
-
- Bathrooms:
- 2.00
-
- Full Baths:
- 2
-
- Square Footage:
- 1,684
-
- Acres:
- 0.24
-
- Year Built:
- 1985
-
- Type:
- Residential
-
- Sub-Type:
- Single Family Residence
-
- Status:
- Active
Community Information
-
- Address:
- 106 Gilford Ter
-
- Subdivision:
- Lake Catherine
-
- City:
- Crossville
-
- County:
- Cumberland County, TN
-
- State:
- TN
-
- Zip Code:
- 38558
Amenities
-
- Amenities:
- Boat Dock, Clubhouse, Fitness Center, Golf Course, Pool, Tennis Court(s), Trail(s)
-
- Utilities:
- Electricity Available, Water Available
-
- Parking Spaces:
- 2
-
- # of Garages:
- 2
-
- Garages:
- Garage Door Opener, Garage Faces Front, Driveway
Interior
-
- Interior Features:
- Extra Closets, Walk-In Closet(s), Primary Bedroom Main Floor
-
- Appliances:
- Gas Oven, Gas Range, Dishwasher, Disposal, Microwave, Stainless Steel Appliance(s)
-
- Heating:
- Central
-
- Cooling:
- Central Air, Electric
-
- Fireplace:
- Yes
-
- # of Fireplaces:
- 1
-
- # of Stories:
- 1
Exterior
-
- Lot Description:
- Corner Lot
-
- Roof:
- Shingle
-
- Construction:
- Vinyl Siding
School Information
-
- Elementary:
- Crab Orchard Elementary
-
- Middle:
- Crab Orchard Elementary
-
- High:
- Stone Memorial High School
Additional Information
-
- Date Listed:
- July 20th, 2025
-
- Days on Market:
- 33
Listing Details
- Listing Office:
- Benchmark Realty, Llc
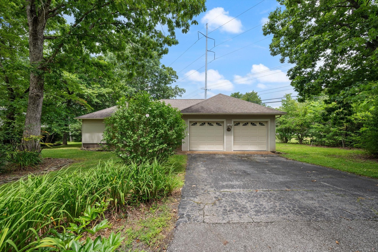
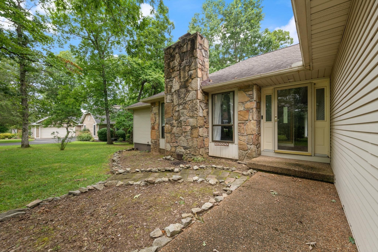
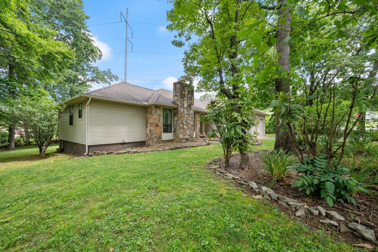
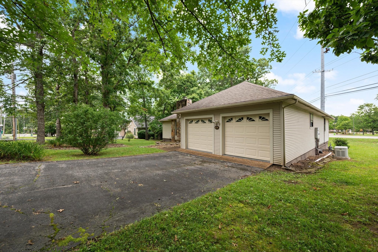
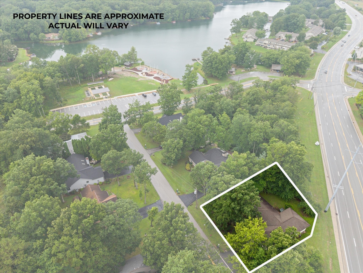
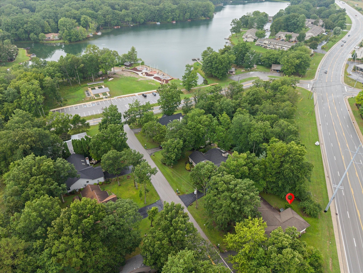
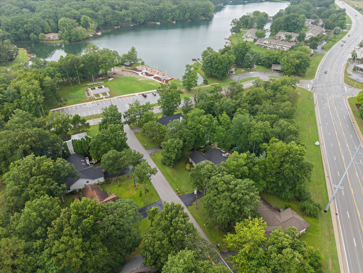
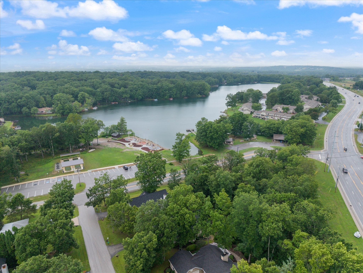
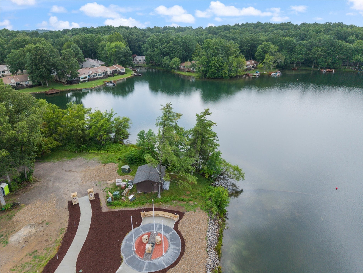
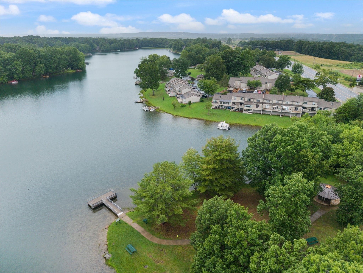
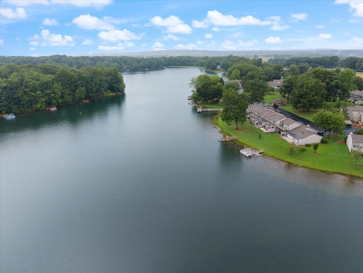
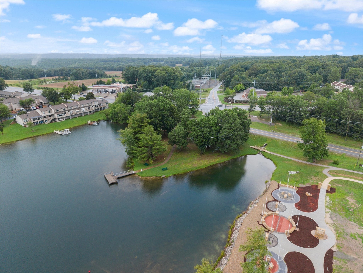
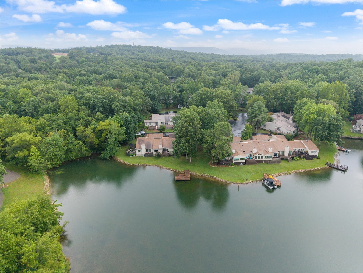
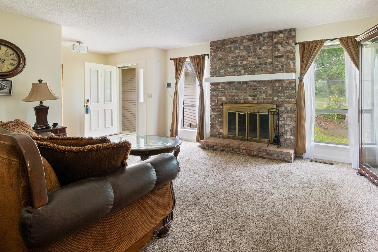
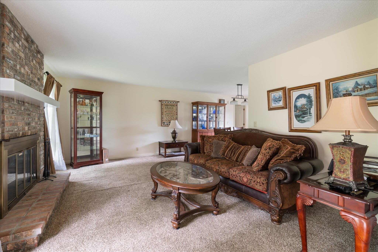
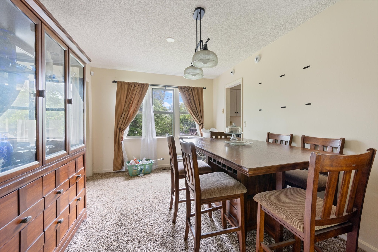
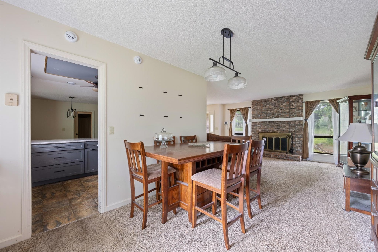
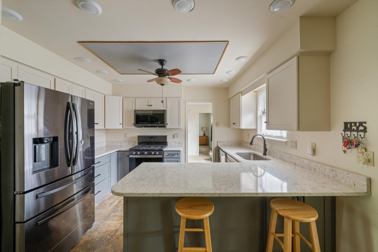
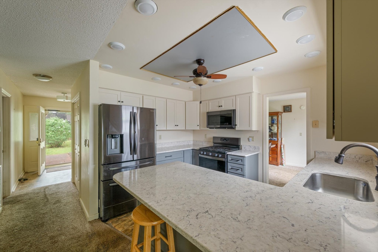
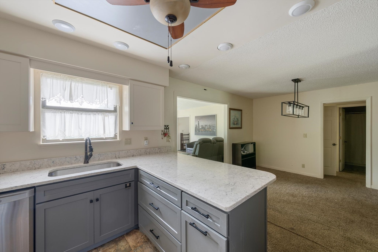
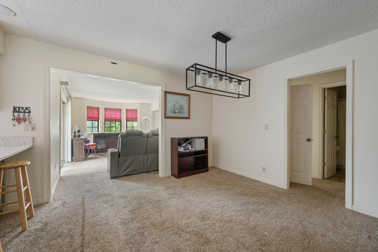
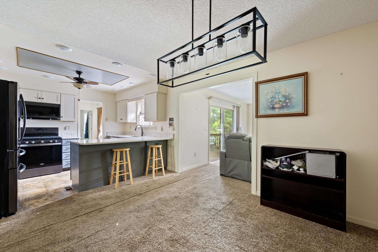
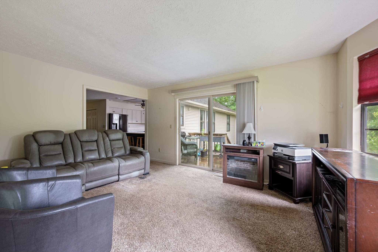
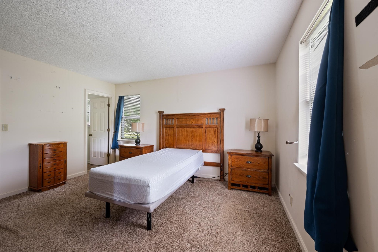
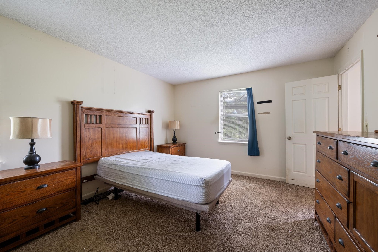
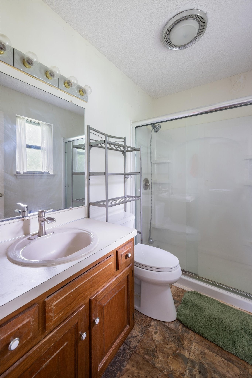
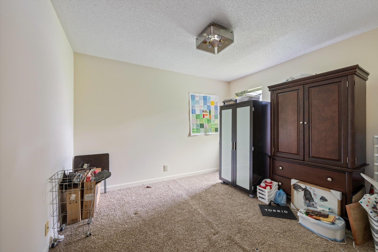
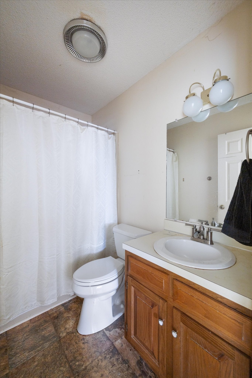
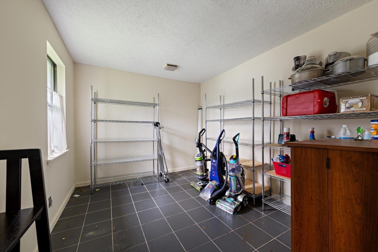
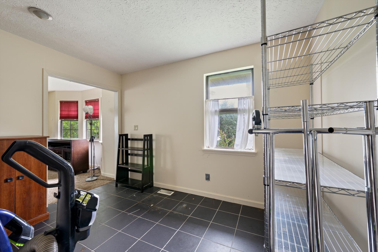
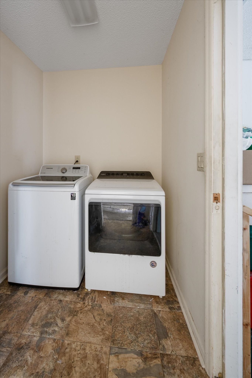
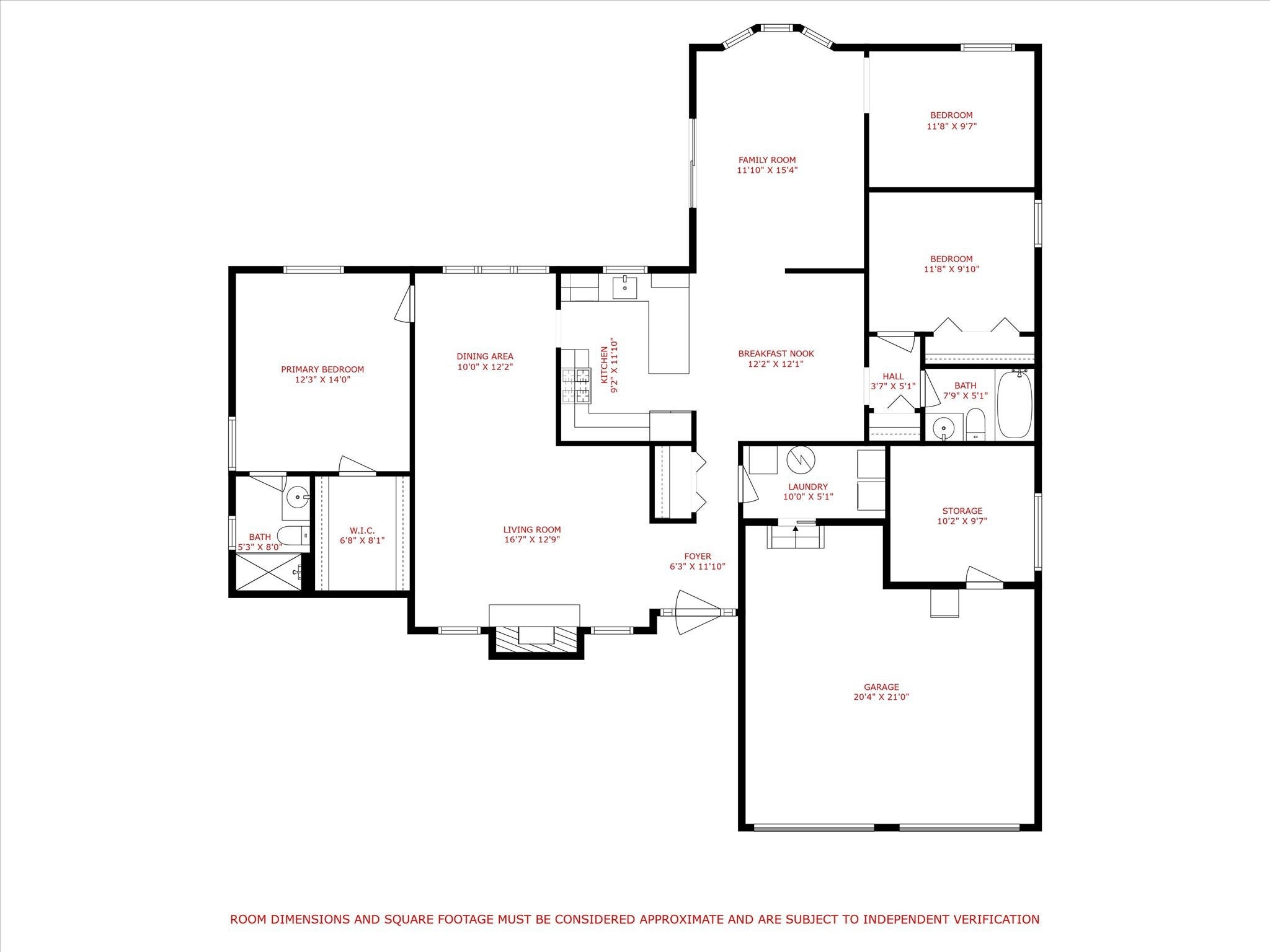
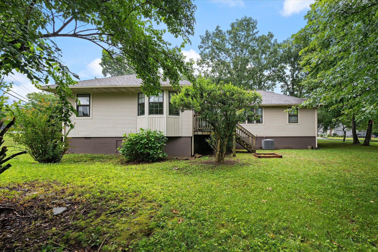
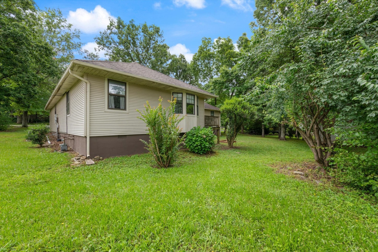
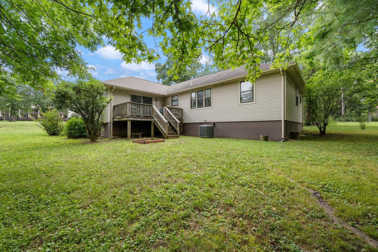
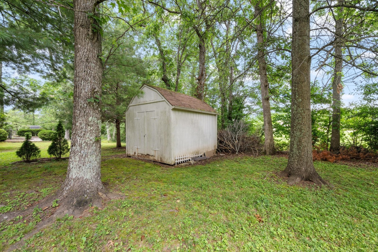
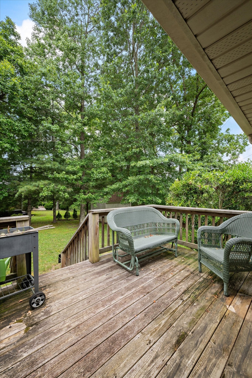
 Copyright 2025 RealTracs Solutions.
Copyright 2025 RealTracs Solutions.