$385,000 - 415 Prestige Ct, Pleasant View
- 3
- Bedrooms
- 2½
- Baths
- 1,888
- SQ. Feet
- 0.05
- Acres
Charming Detached HPR in The Enclave at Pleasant View Welcome to The Enclave at Pleasant View — a thoughtfully planned community offering walkability to Pleasant View Village, with easy access to Hwy 41A and I-24 for convenient commuting. This beautifully maintained detached HPR boasts just under 1,900 square feet of modern living space and features a spacious 2-car alley-load garage. The main floor welcomes you with an expansive open-concept design, seamlessly blending the living room, dining area, and kitchen — ideal for entertaining or everyday life. A convenient half bath on the main level provides comfort for guests. Upstairs, retreat to the generous primary suite, complete with two walk-in closets, a spa-like en suite featuring a double vanity, tiled shower, and ample natural light. A spacious landing area at the top of the stairs offers excellent flex space — perfect for a home office, media room, or play area. Two additional bedrooms are connected by a Jack-and-Jill bathroom, offering privacy and functionality. Enjoy outdoor time in the community’s shared green spaces, perfect for dog walks, picnics, or playtime with the kids. With modern touches, thoughtful layout, and unbeatable location, this home blends comfort, convenience, and community.
Essential Information
-
- MLS® #:
- 2944516
-
- Price:
- $385,000
-
- Bedrooms:
- 3
-
- Bathrooms:
- 2.50
-
- Full Baths:
- 2
-
- Half Baths:
- 1
-
- Square Footage:
- 1,888
-
- Acres:
- 0.05
-
- Year Built:
- 2018
-
- Type:
- Residential
-
- Sub-Type:
- Horizontal Property Regime - Detached
-
- Status:
- Active
Community Information
-
- Address:
- 415 Prestige Ct
-
- Subdivision:
- The Enclave Of Pleasant View
-
- City:
- Pleasant View
-
- County:
- Cheatham County, TN
-
- State:
- TN
-
- Zip Code:
- 37146
Amenities
-
- Utilities:
- Water Available
-
- Parking Spaces:
- 2
-
- # of Garages:
- 2
-
- Garages:
- Garage Faces Rear
Interior
-
- Interior Features:
- Entrance Foyer, Extra Closets, Pantry
-
- Appliances:
- Electric Range, Dishwasher, Microwave
-
- Heating:
- Central
-
- Cooling:
- Central Air
-
- # of Stories:
- 2
Exterior
-
- Construction:
- Fiber Cement
School Information
-
- Elementary:
- Pleasant View Elementary
-
- Middle:
- Sycamore Middle School
-
- High:
- Sycamore High School
Additional Information
-
- Date Listed:
- July 20th, 2025
-
- Days on Market:
- 8
Listing Details
- Listing Office:
- Byers & Harvey Inc.
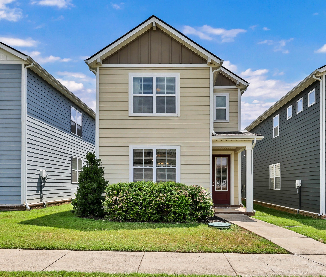
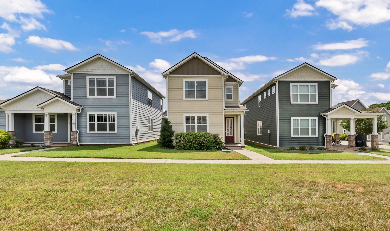
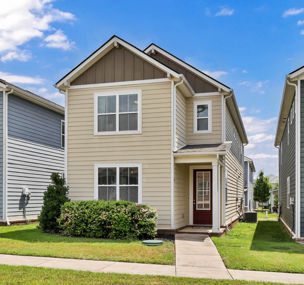
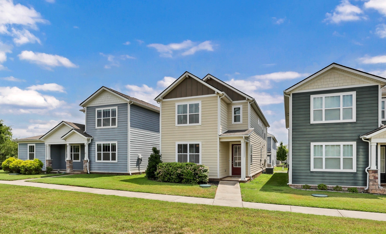
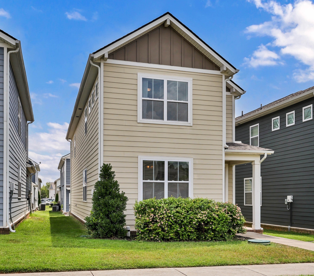
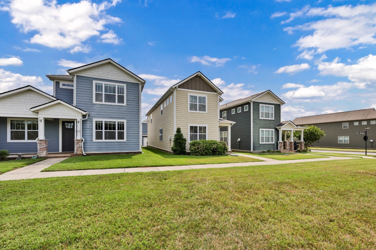
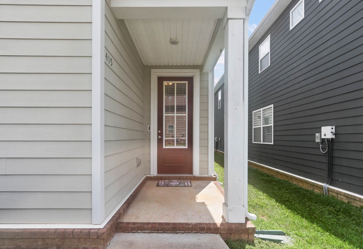
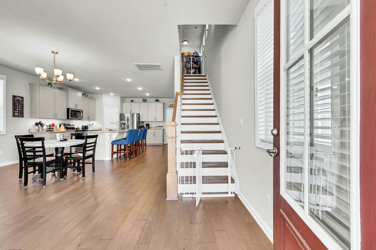
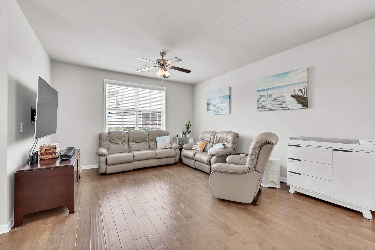
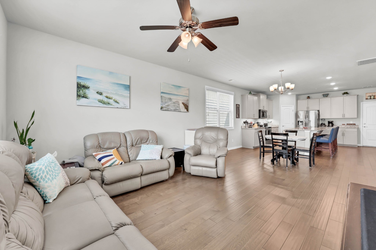
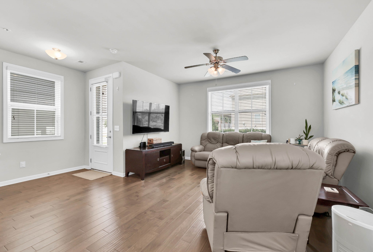
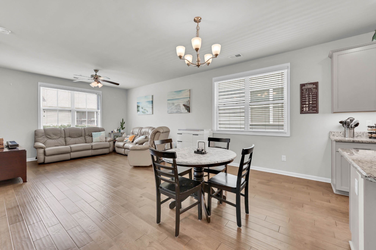
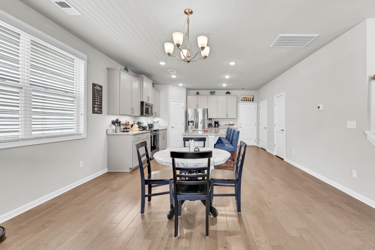
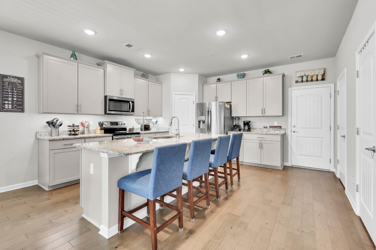
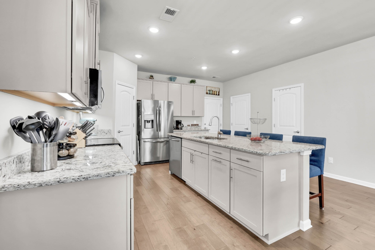
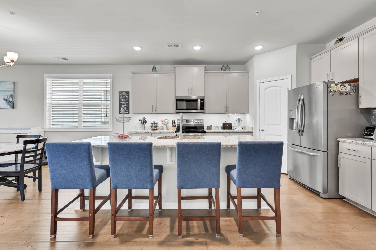
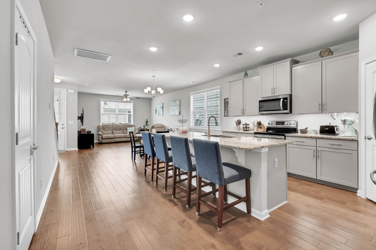
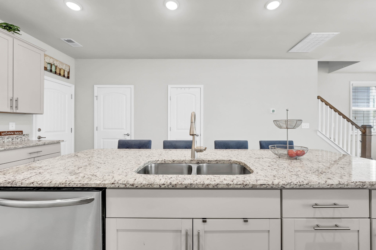
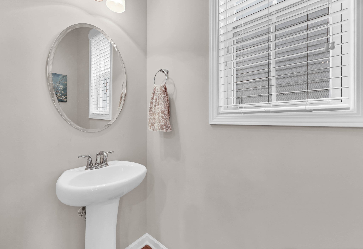
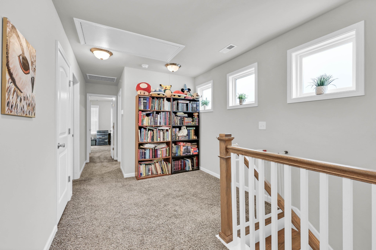
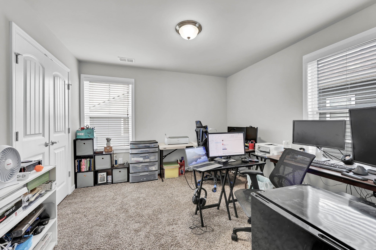
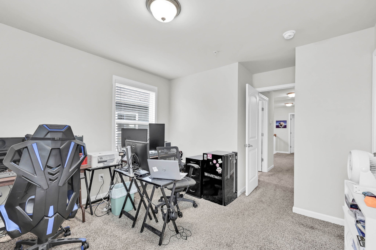
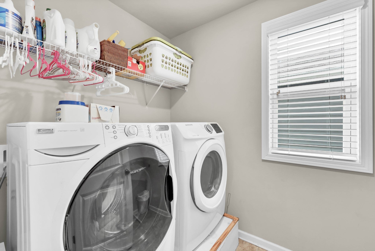
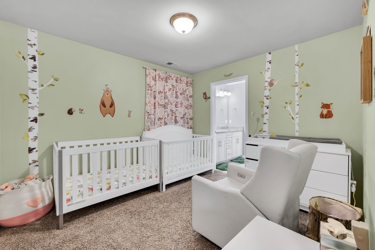
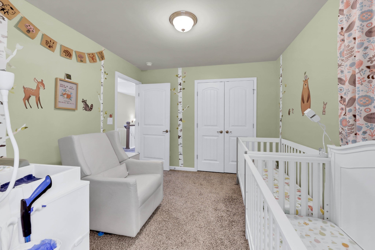
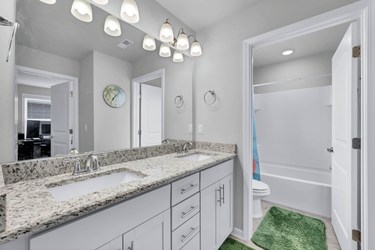
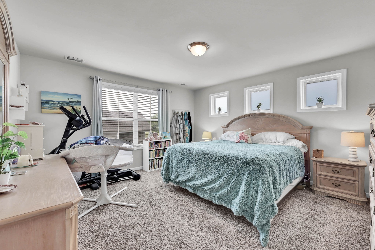
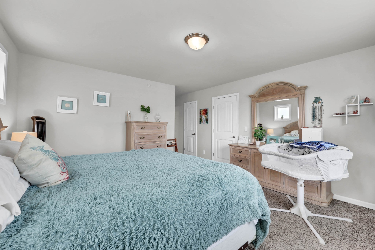
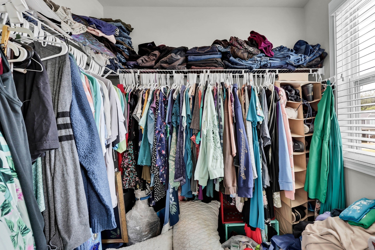
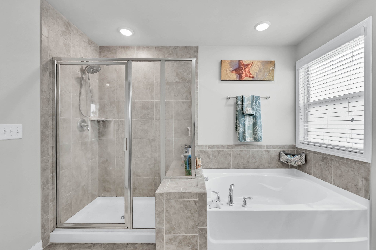
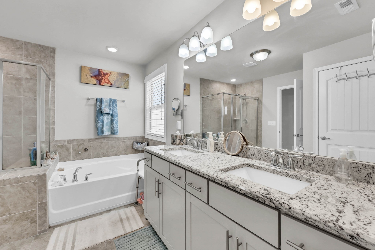

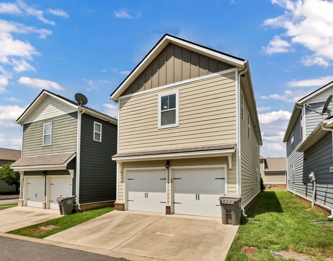
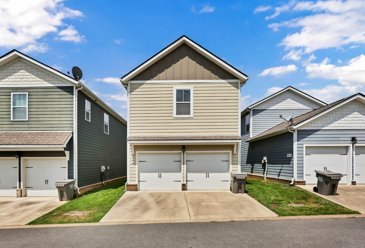
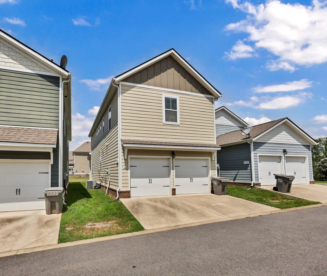
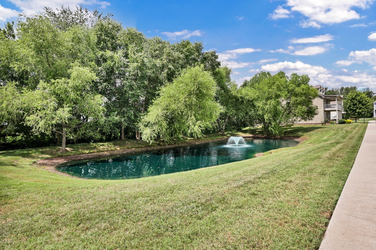
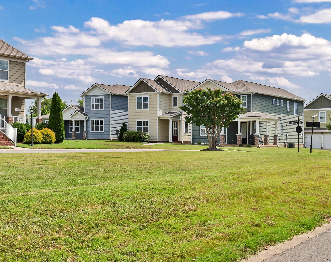
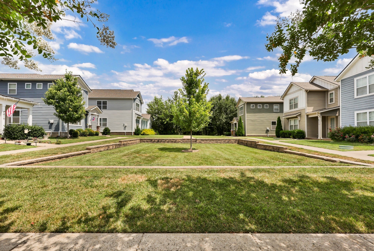
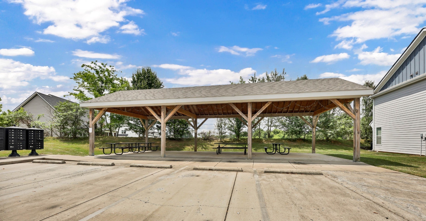
 Copyright 2025 RealTracs Solutions.
Copyright 2025 RealTracs Solutions.