$379,000 - 1001 Carriage Way Ct, Hermitage
- 3
- Bedrooms
- 2½
- Baths
- 2,046
- SQ. Feet
- 0.2
- Acres
Welcome to this newly remodeled 3 bedroom, 2.5 bath home nestled in the heart of Hermitage. With over 2,000 square feet of living space on a generous 0.2 acre lot, this home offers both comfort and versatility. The floorplan features a separate living room with a fireplace, an eat-in kitchen with plenty of natural light, and a main floor primary bedroom suite. Enjoy year-round relaxation in the enclosed Florida room or rec room area. This property has fencing around the entire yard, offering lasting privacy. Additional highlights include an attached carport, no HOA, and one raised platform 10x13 and loft area 21x10 not included in finished sq feet. Don’t miss your chance to own a solid home in an established neighborhood with natural beauty in perfect balance. Located 10 to 20 minutes away from shopping, dining, hospitals, airport, and Percy Priest lake and boat doc.
Essential Information
-
- MLS® #:
- 2944448
-
- Price:
- $379,000
-
- Bedrooms:
- 3
-
- Bathrooms:
- 2.50
-
- Full Baths:
- 2
-
- Half Baths:
- 1
-
- Square Footage:
- 2,046
-
- Acres:
- 0.20
-
- Year Built:
- 1982
-
- Type:
- Residential
-
- Sub-Type:
- Single Family Residence
-
- Status:
- Under Contract - Showing
Community Information
-
- Address:
- 1001 Carriage Way Ct
-
- Subdivision:
- Jacksons Retreat
-
- City:
- Hermitage
-
- County:
- Davidson County, TN
-
- State:
- TN
-
- Zip Code:
- 37076
Amenities
-
- Utilities:
- Electricity Available, Water Available
-
- Parking Spaces:
- 1
-
- Garages:
- Attached, Driveway
Interior
-
- Interior Features:
- Ceiling Fan(s), Open Floorplan
-
- Appliances:
- Electric Oven, Electric Range, Dishwasher, Disposal, Ice Maker, Microwave, Refrigerator
-
- Heating:
- Central, Natural Gas
-
- Cooling:
- Central Air, Electric
-
- # of Stories:
- 2
Exterior
-
- Exterior Features:
- Smart Light(s)
-
- Lot Description:
- Corner Lot
-
- Roof:
- Aluminum
-
- Construction:
- Wood Siding
School Information
-
- Elementary:
- Dodson Elementary
-
- Middle:
- DuPont Tyler Middle
-
- High:
- McGavock Comp High School
Additional Information
-
- Date Listed:
- July 20th, 2025
-
- Days on Market:
- 3
Listing Details
- Listing Office:
- Liberty House Realty, Llc
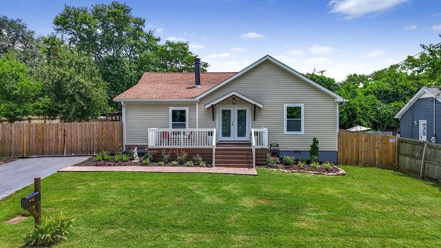
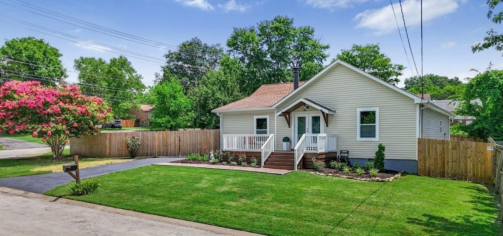
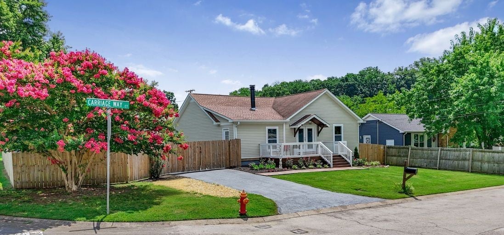
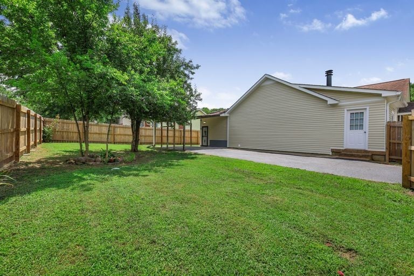
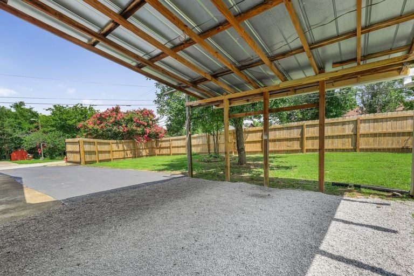
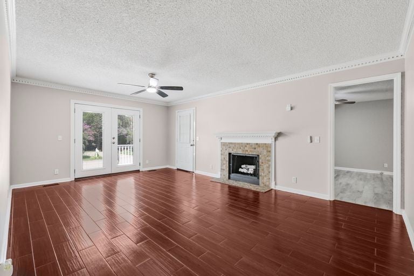
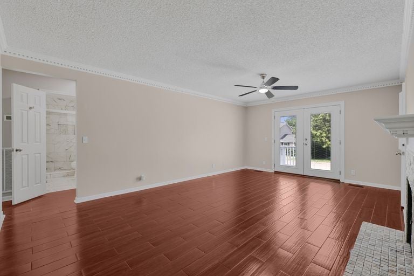
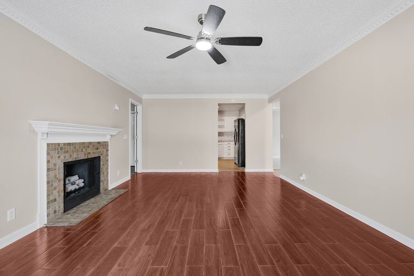
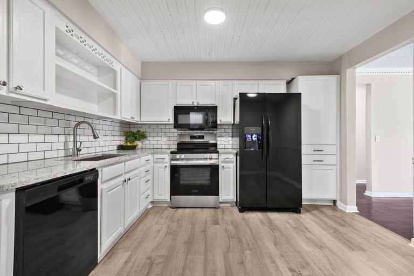
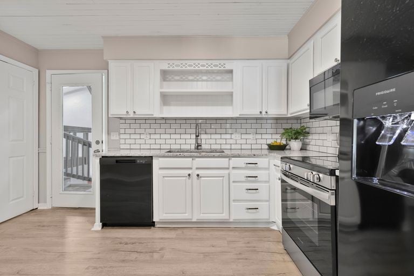
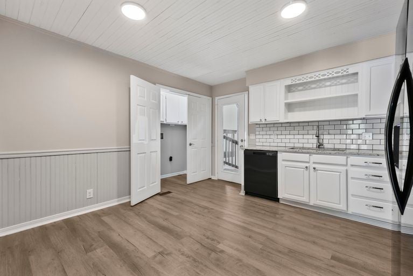
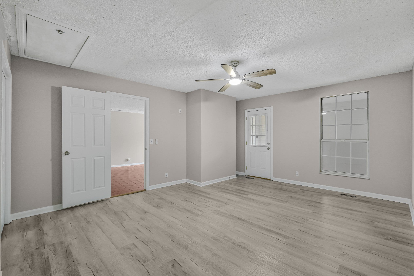
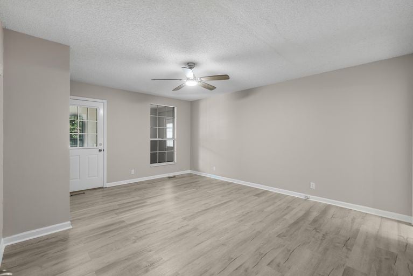
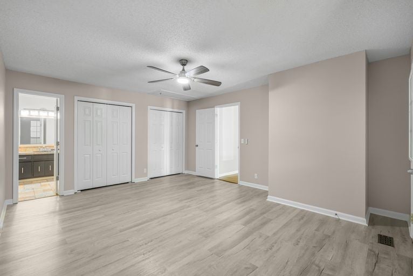
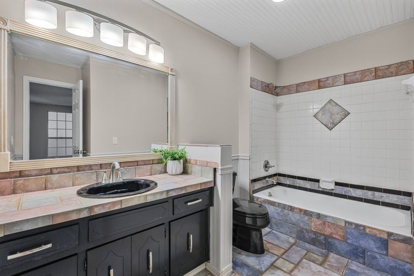
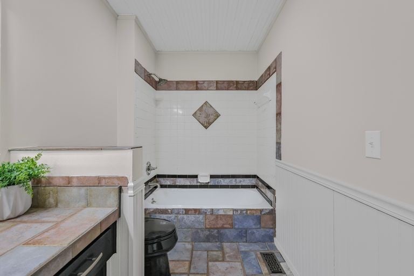
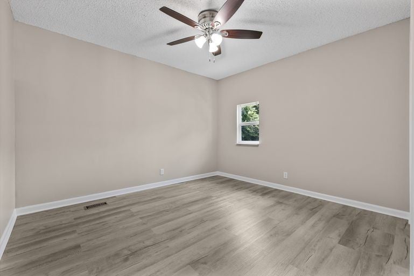
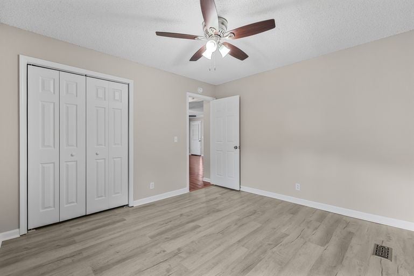
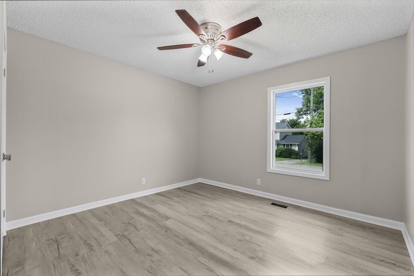
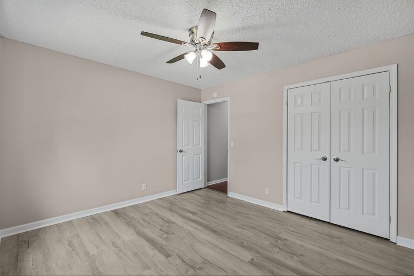
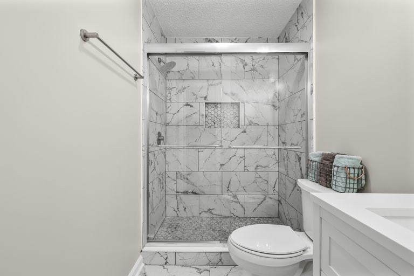
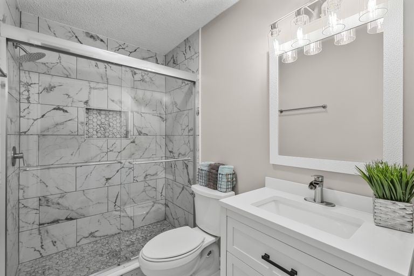
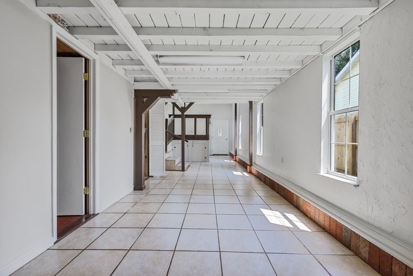
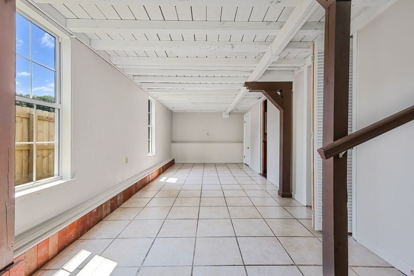
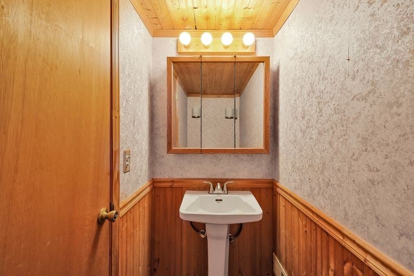
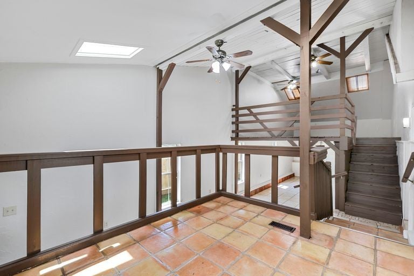
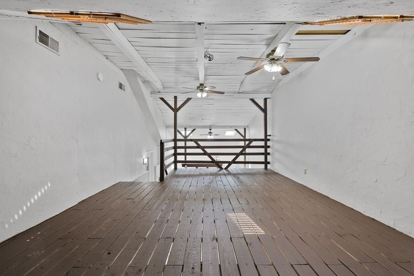
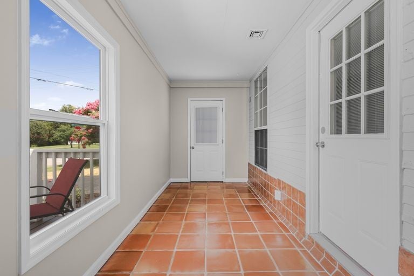
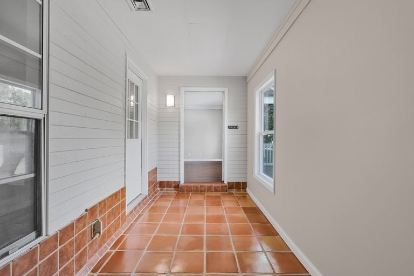
 Copyright 2025 RealTracs Solutions.
Copyright 2025 RealTracs Solutions.