$709,750 - 7009 Timber Cove Dr, Mount Juliet
- 4
- Bedrooms
- 3
- Baths
- 3,031
- SQ. Feet
- 0.39
- Acres
Welcome to this stunning remodeled brick home featuring wood floors throughout, recessed lighting, and vaulted ceilings. The open floorplan includes a spacious living room with a beautiful fireplace as the main focal point. The large eat-in kitchen has abundant counter space and storage, subway tile backsplash, stainless steel appliances, and a sleek modern feel. A formal dining room with wainscoting, crown molding, and a large window fills the space with natural light. The primary bedroom has bay windows, a tray ceiling and is on the main floor offering convenience. The en suite bathroom feels luxurious with double vanities, soaking tub, and separate shower. The main level also includes a downstairs guest bedroom and full bath perfect for visitors and extended family stay! Upstairs, a versatile rec room is perfect for a media room, playroom, or home office. Enjoy the fully fenced oversized backyard, ideal for entertaining or relaxing outdoors.
Essential Information
-
- MLS® #:
- 2944386
-
- Price:
- $709,750
-
- Bedrooms:
- 4
-
- Bathrooms:
- 3.00
-
- Full Baths:
- 3
-
- Square Footage:
- 3,031
-
- Acres:
- 0.39
-
- Year Built:
- 2007
-
- Type:
- Residential
-
- Sub-Type:
- Single Family Residence
-
- Status:
- Active
Community Information
-
- Address:
- 7009 Timber Cove Dr
-
- Subdivision:
- Timber Trail Ph6
-
- City:
- Mount Juliet
-
- County:
- Wilson County, TN
-
- State:
- TN
-
- Zip Code:
- 37122
Amenities
-
- Amenities:
- Playground, Pool
-
- Utilities:
- Water Available
-
- Parking Spaces:
- 2
-
- # of Garages:
- 2
-
- Garages:
- Attached, Aggregate, Driveway
Interior
-
- Interior Features:
- Ceiling Fan(s), High Ceilings, Primary Bedroom Main Floor
-
- Appliances:
- Electric Oven, Electric Range, Dishwasher, Disposal, Microwave, Stainless Steel Appliance(s)
-
- Heating:
- Central, Natural Gas
-
- Cooling:
- Central Air
-
- Fireplace:
- Yes
-
- # of Fireplaces:
- 1
-
- # of Stories:
- 2
Exterior
-
- Construction:
- Brick, Vinyl Siding
School Information
-
- Elementary:
- Elzie D Patton Elementary School
-
- Middle:
- Mt. Juliet Middle School
-
- High:
- Mt. Juliet High School
Additional Information
-
- Date Listed:
- July 19th, 2025
Listing Details
- Listing Office:
- Team Wilson Real Estate Partners
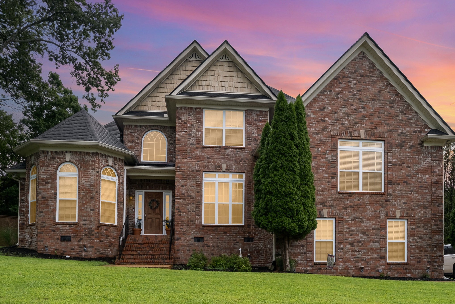
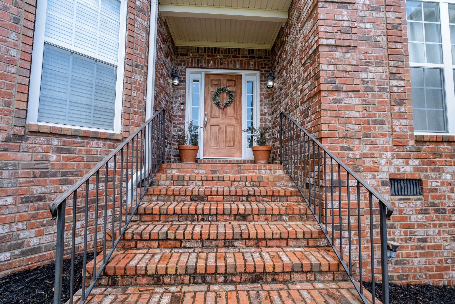
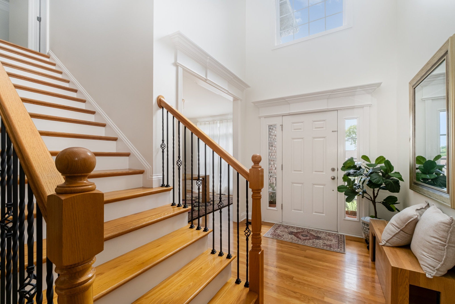
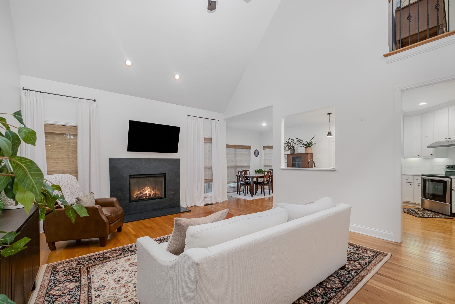
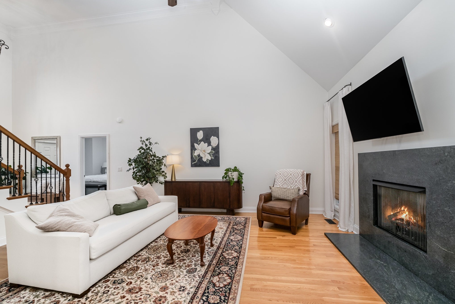
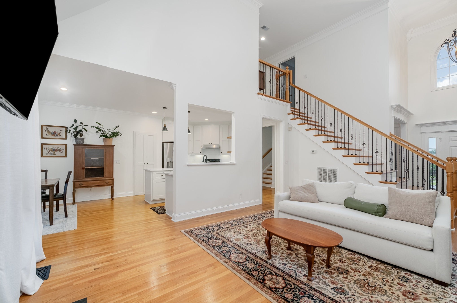
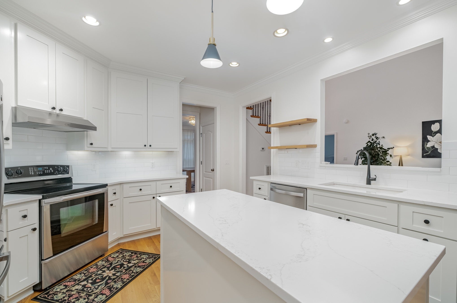
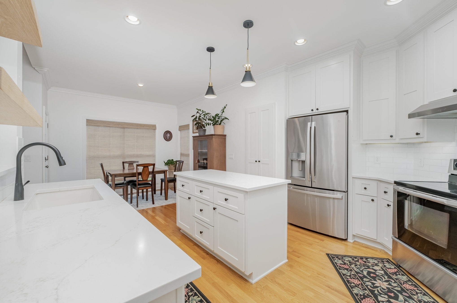
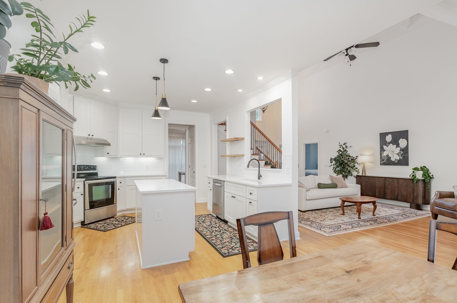
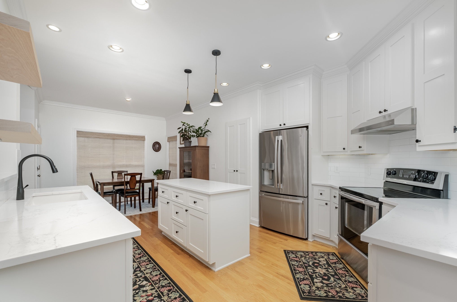
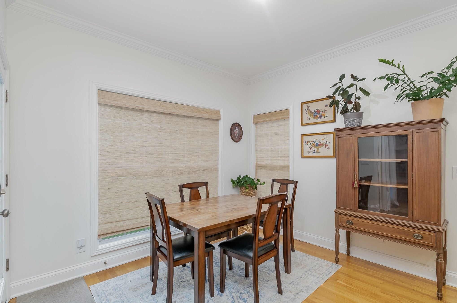
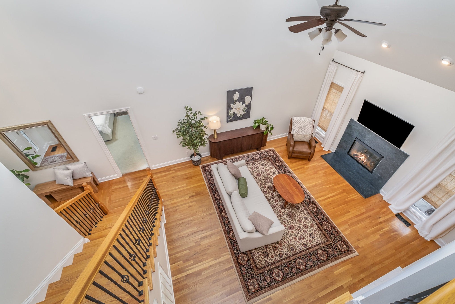
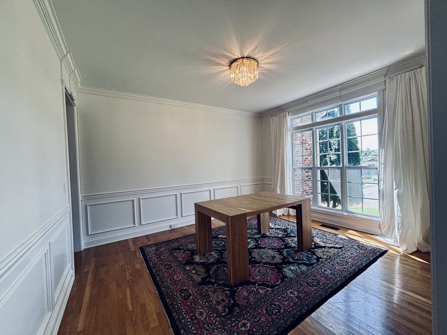
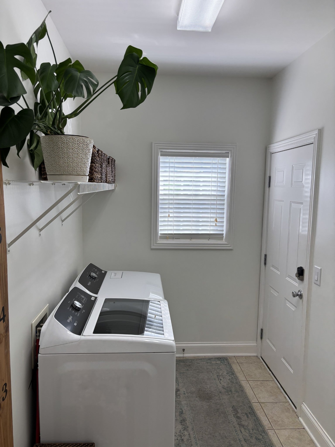
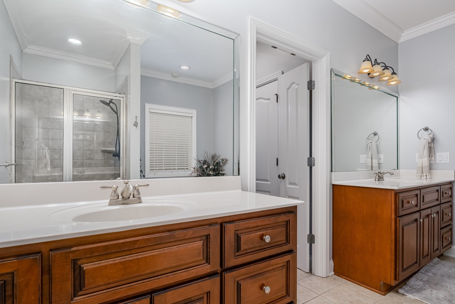
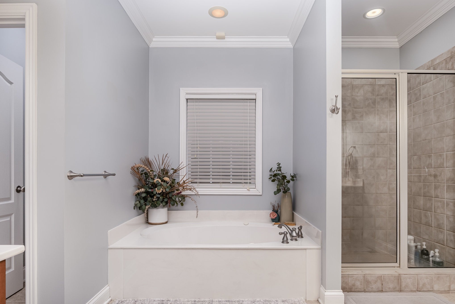
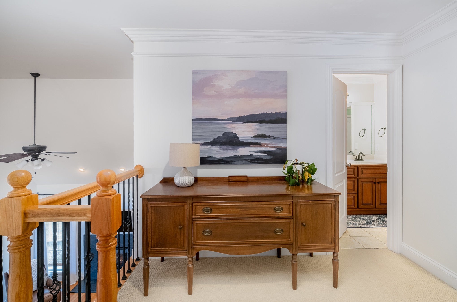
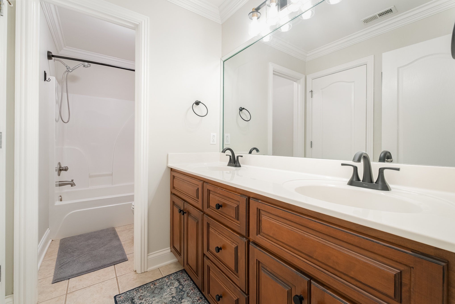
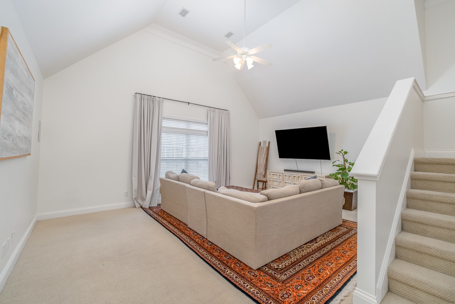
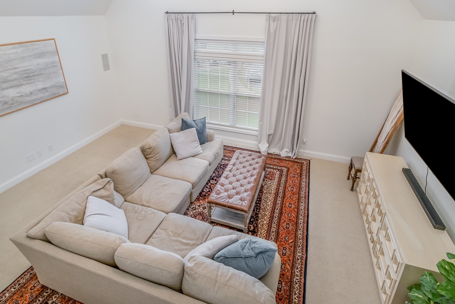
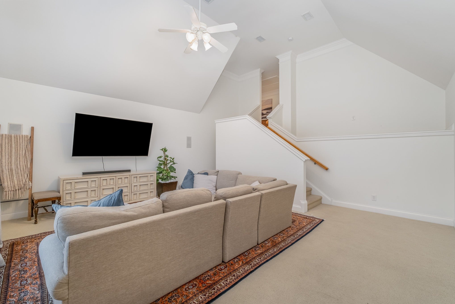
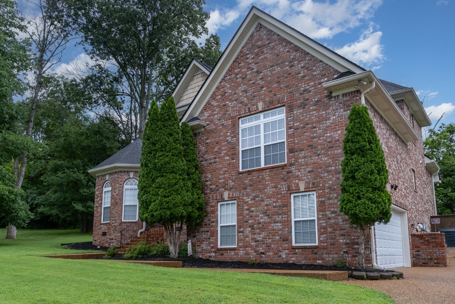
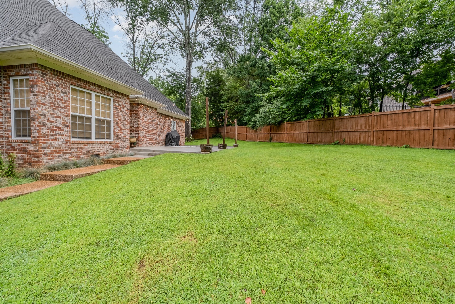
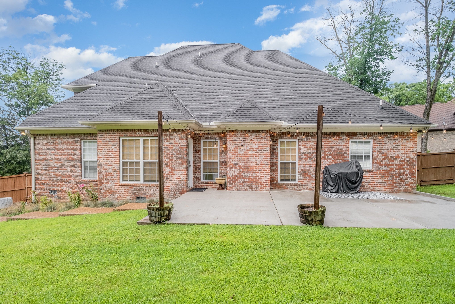
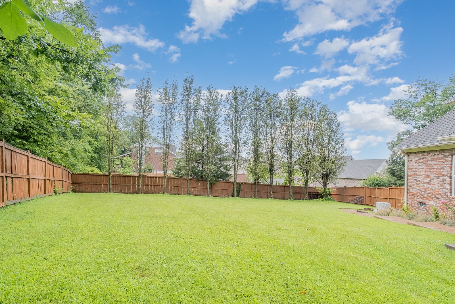
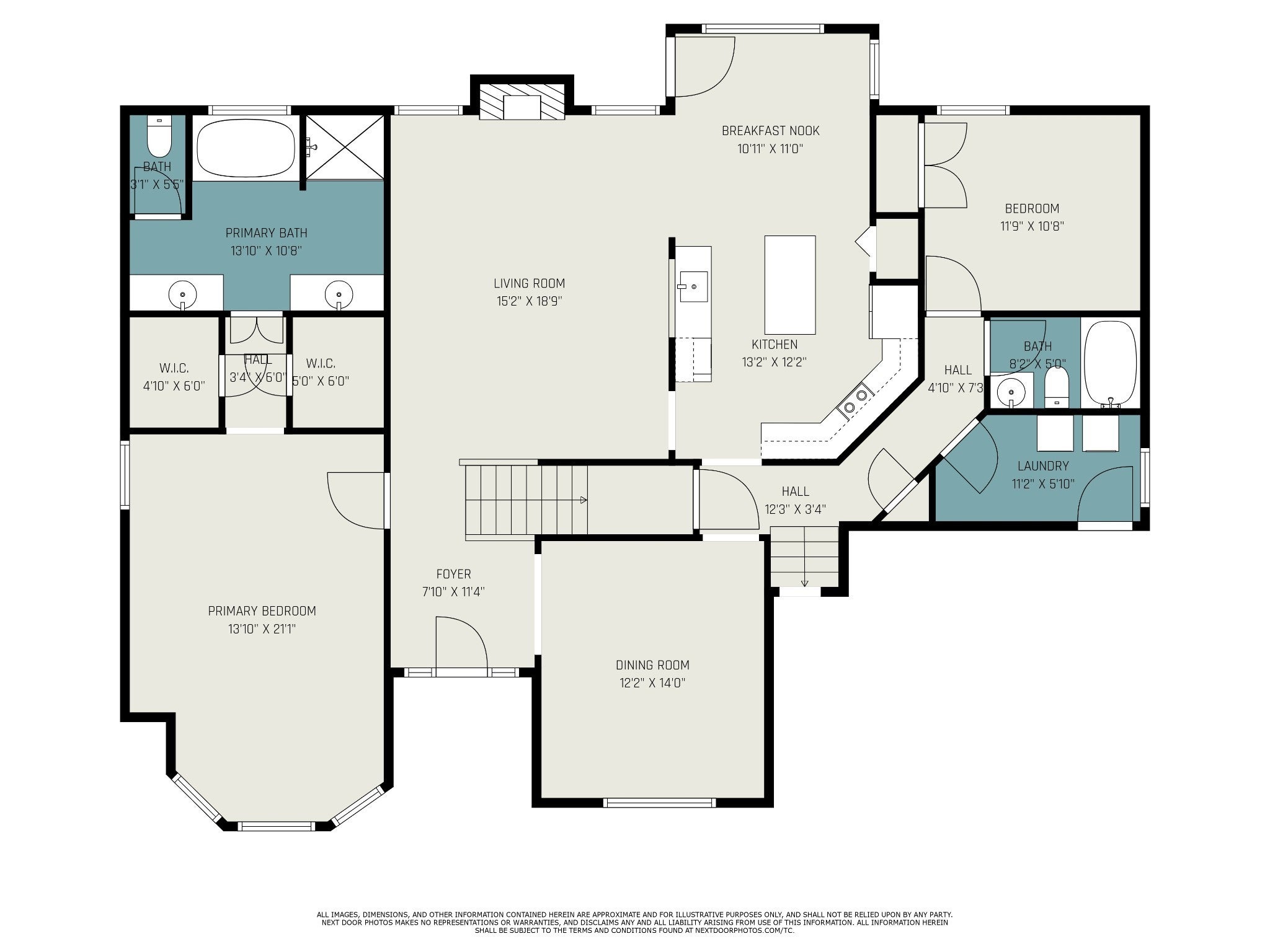
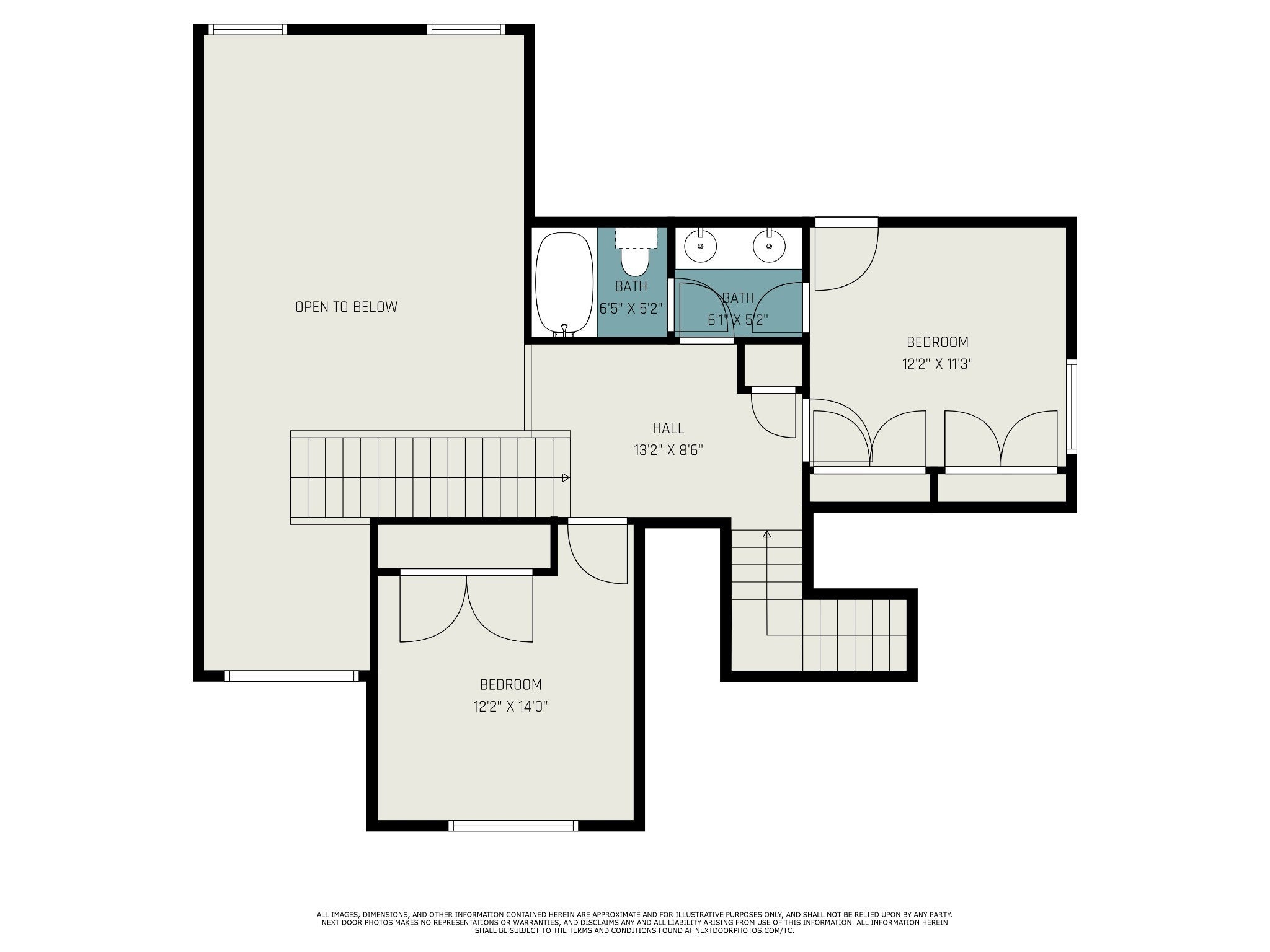
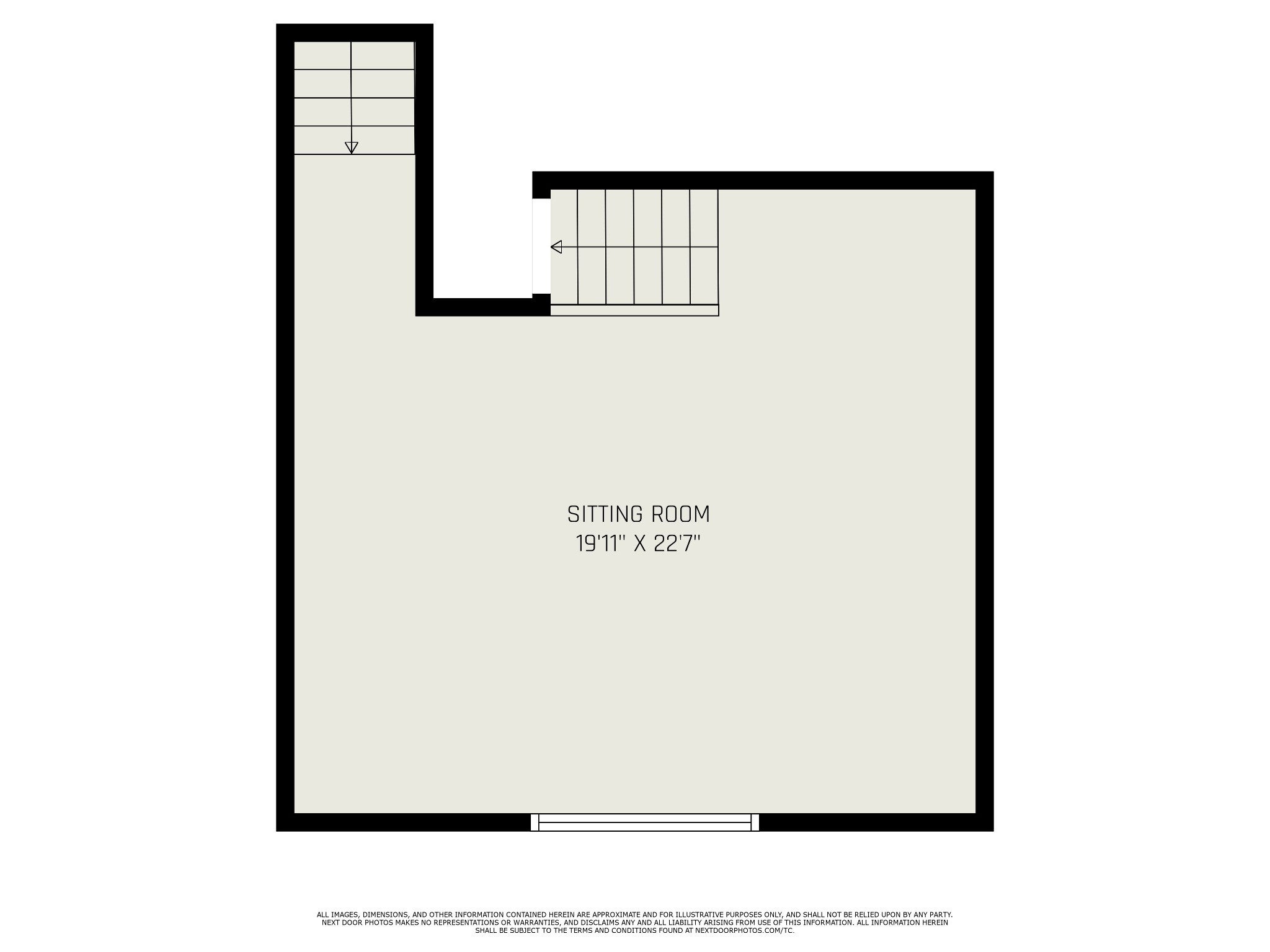
 Copyright 2025 RealTracs Solutions.
Copyright 2025 RealTracs Solutions.