$389,300 - 714 N Dupont Ave, Madison
- 3
- Bedrooms
- 3½
- Baths
- 1,904
- SQ. Feet
- 2025
- Year Built
New Construction ~ Ready NOW! Discover Soren – Affordable Urban living just minutes from trendy East Nashville and a short commute to downtown Nashville! Imagine coming home to a stunning property that checks ALL your boxes - this isn't just a house, it's your future sanctuary! Featuring 3 spacious bedrooms (each with a private bathroom - hello, luxury!), this Ezra Plan is one of the last available in the community. Craving an open concept living space? You're in luck! The Ezra flows beautifully, perfect for entertaining or just enjoying everyday life. Imagine cooking up a storm while keeping an eye on the family fun happening just steps away! This kitchen is perfectly designed with an open layout that overlooks the family room, creating that perfect blend of functionality and togetherness. Step out onto your private patio and enjoy your morning coffee - your personal slice of urban paradise. Location? Absolutely killer. Just minutes from the vibrant East Nashville scene and a super quick commute into downtown Nashville. Plus, a 2-car garage means no more parking struggles! This isn't just a house - it's your new home sweet home. Ready to fall in love? Don't wait - this gem is ready now!
Essential Information
-
- MLS® #:
- 2944381
-
- Price:
- $389,300
-
- Bedrooms:
- 3
-
- Bathrooms:
- 3.50
-
- Full Baths:
- 3
-
- Half Baths:
- 1
-
- Square Footage:
- 1,904
-
- Acres:
- 0.00
-
- Year Built:
- 2025
-
- Type:
- Residential
-
- Sub-Type:
- Horizontal Property Regime - Attached
-
- Style:
- Contemporary
-
- Status:
- Under Contract - Not Showing
Community Information
-
- Address:
- 714 N Dupont Ave
-
- Subdivision:
- Soren
-
- City:
- Madison
-
- County:
- Davidson County, TN
-
- State:
- TN
-
- Zip Code:
- 37115
Amenities
-
- Amenities:
- Gated
-
- Utilities:
- Water Available
-
- Parking Spaces:
- 2
-
- # of Garages:
- 2
-
- Garages:
- Garage Faces Rear
Interior
-
- Appliances:
- Electric Oven, Electric Range, Dishwasher, Microwave, Refrigerator
-
- Heating:
- Central
-
- Cooling:
- Central Air
-
- # of Stories:
- 3
Exterior
-
- Roof:
- Shingle
-
- Construction:
- Fiber Cement
School Information
-
- Elementary:
- Amqui Elementary
-
- Middle:
- Madison Middle
-
- High:
- Hunters Lane Comp High School
Additional Information
-
- Date Listed:
- July 19th, 2025
-
- Days on Market:
- 23
Listing Details
- Listing Office:
- Legacy South Brokerage
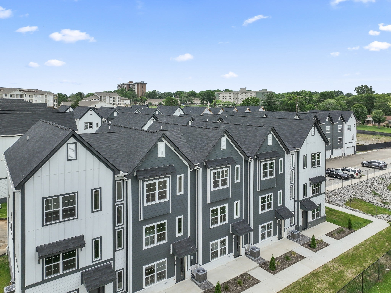
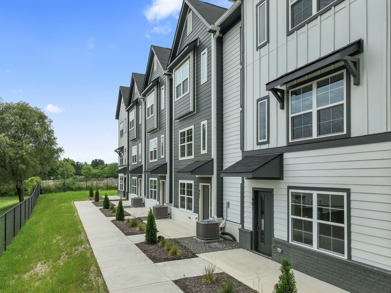
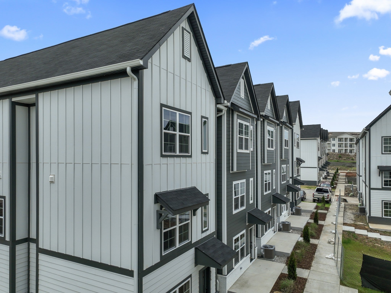
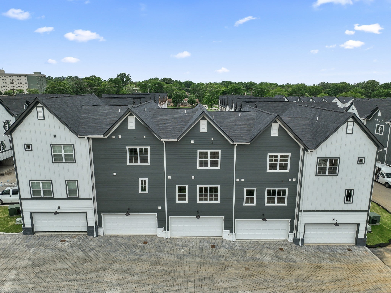
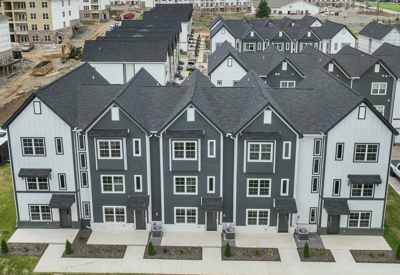
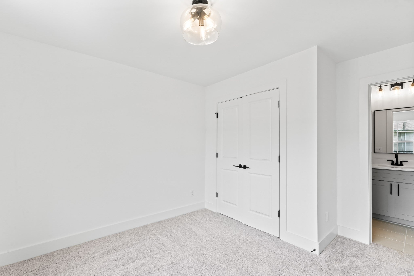
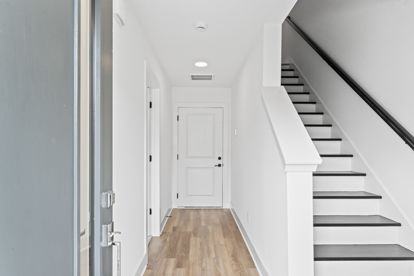
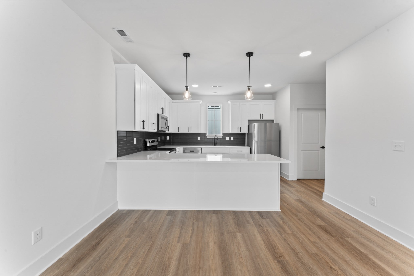
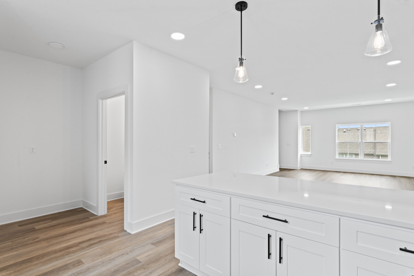
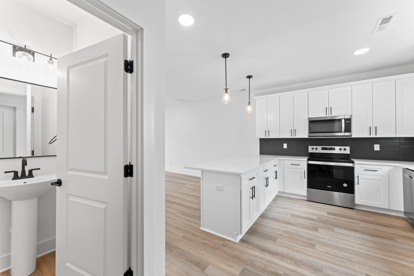
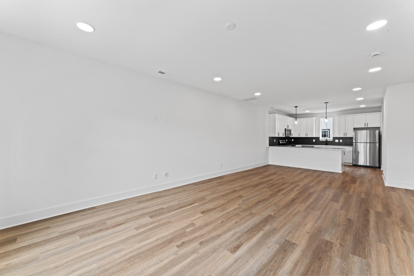
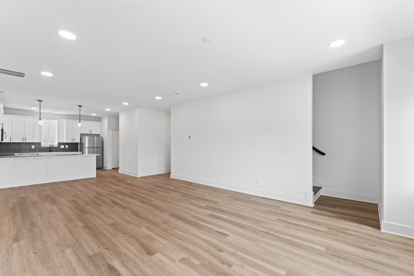
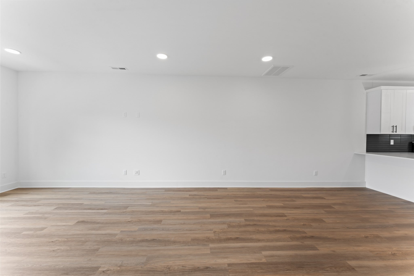
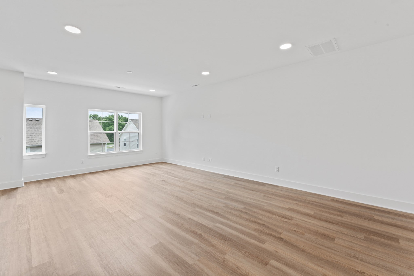
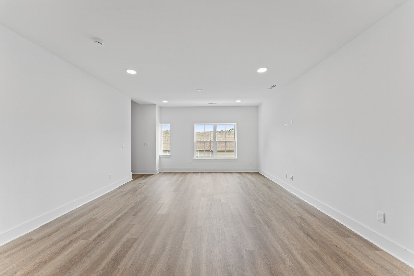
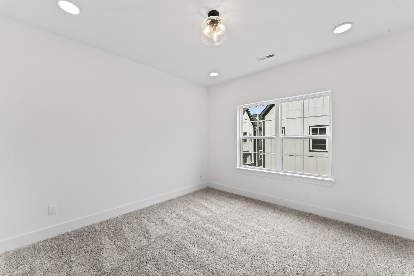
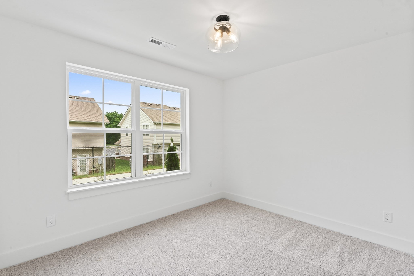
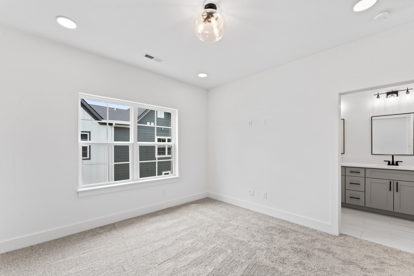
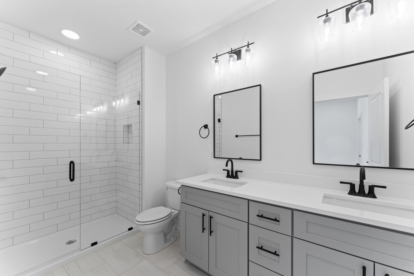
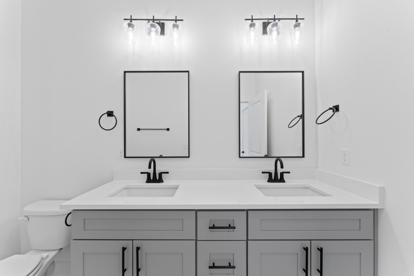
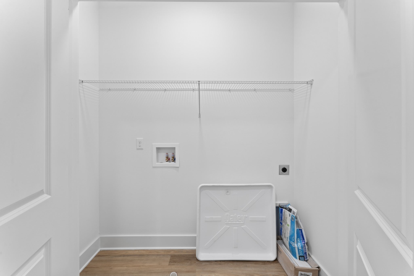
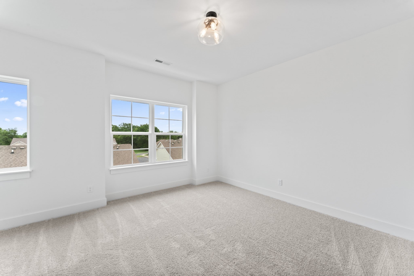
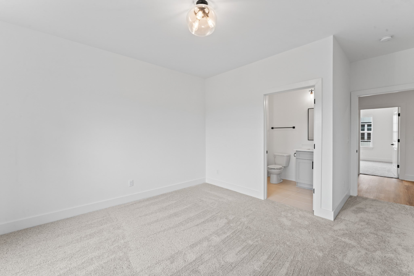
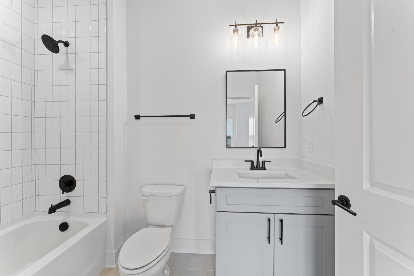
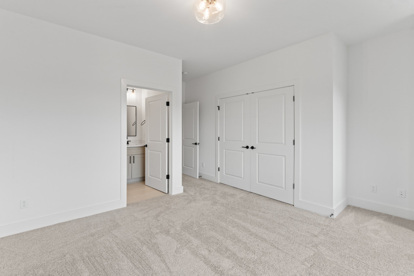
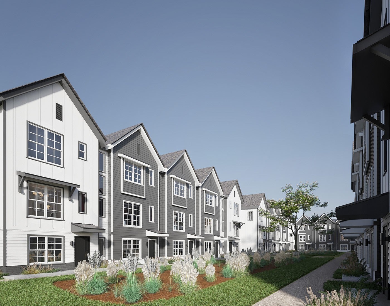
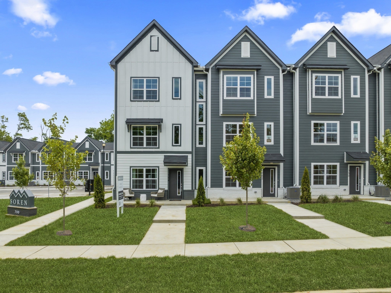
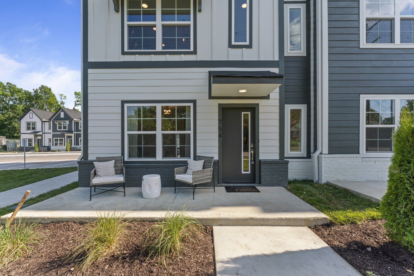
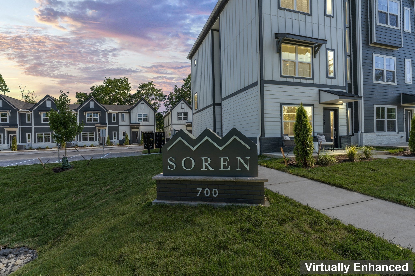
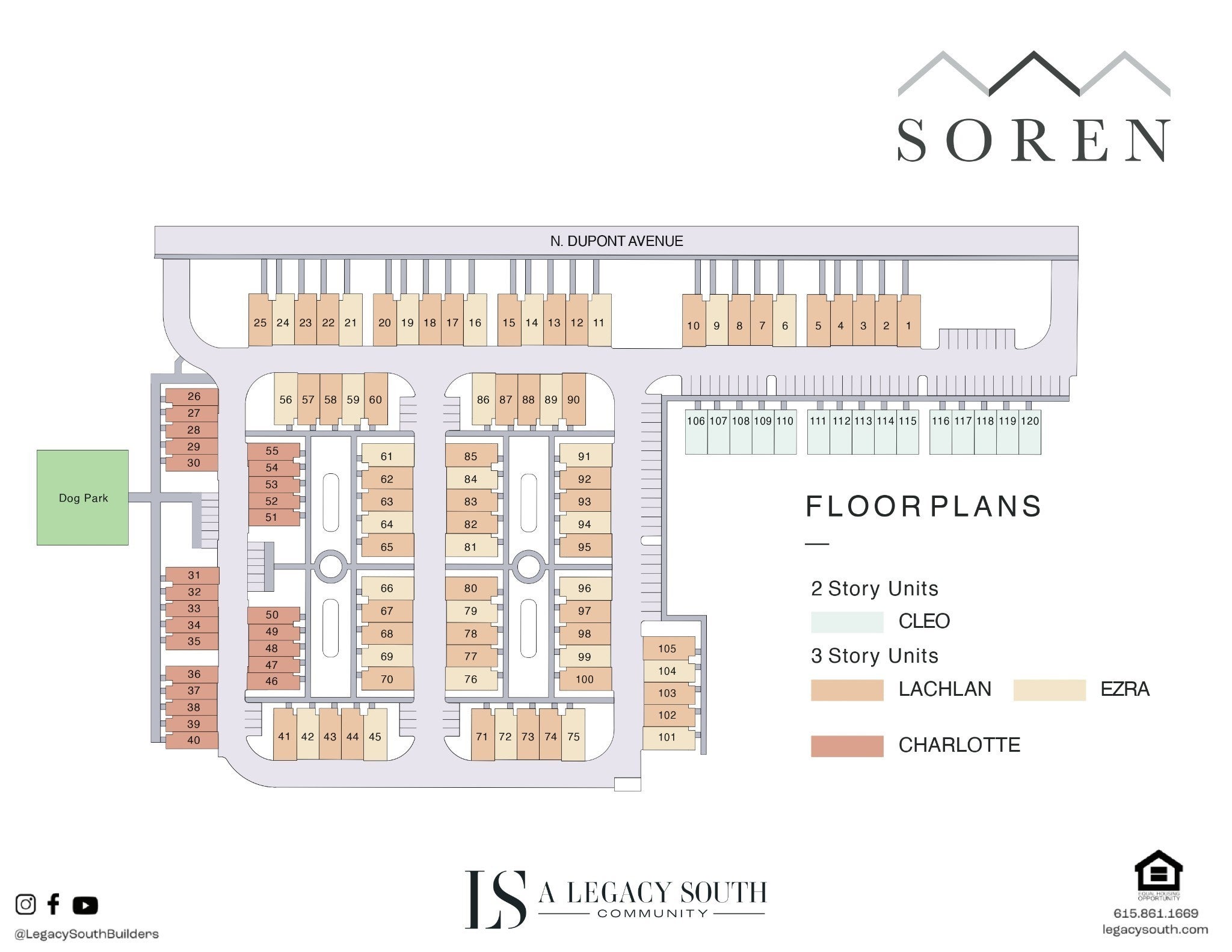
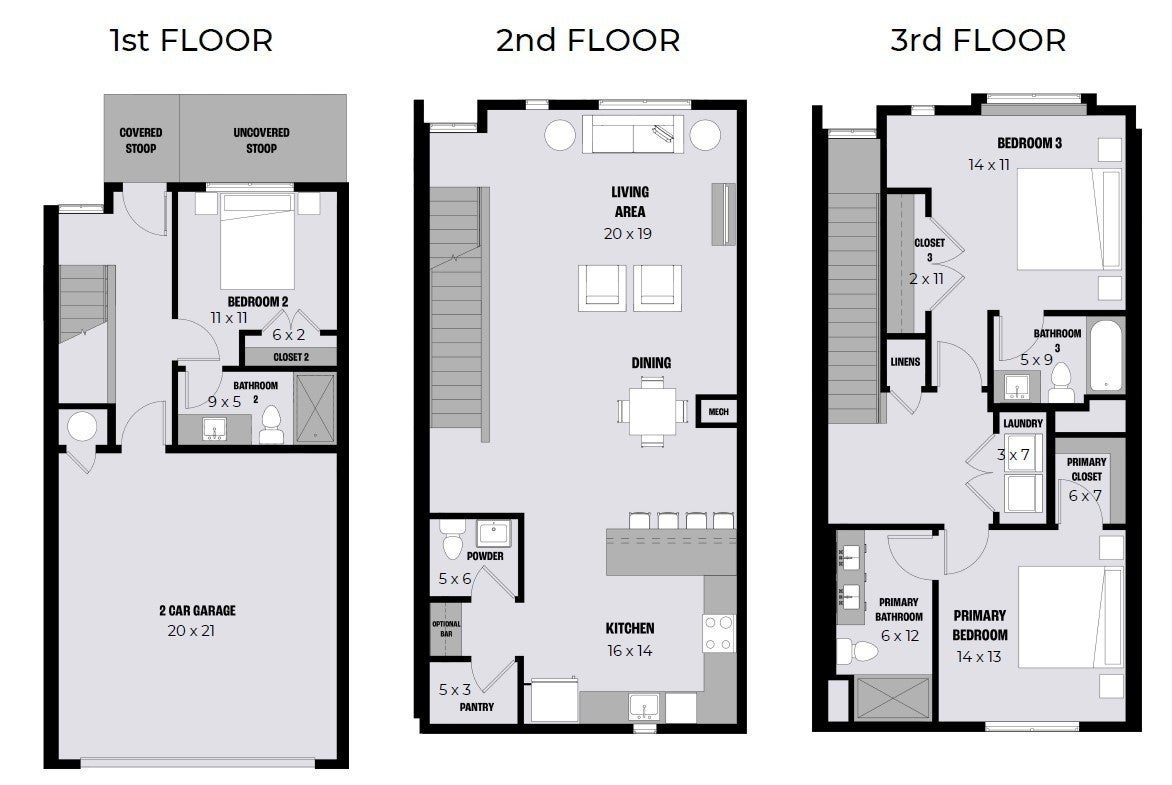
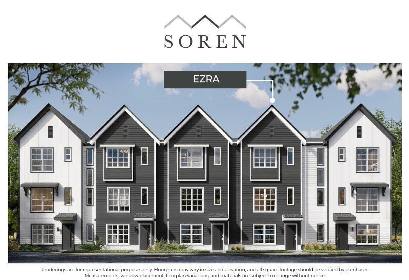
 Copyright 2025 RealTracs Solutions.
Copyright 2025 RealTracs Solutions.