$2,200,000 - 3033 Lakeshore Dr, Old Hickory
- 5
- Bedrooms
- 5
- Baths
- 5,455
- SQ. Feet
- 0.33
- Acres
Lakefront Living at Its Best! Stunning 5BR/4BA lake house with covered boat slip on Old Hickory Lake 20 min from Nashville. Experience the ultimate in lakeside living on the serene shores of Old Hickory Lake. Featuring a walk-out basement that leads directly to your boat, this property is perfect for water enthusiasts and those seeking a peaceful retreat just 15 minutes from the airport. The home boasts breathtaking lake views with abundant natural light, an open-concept living area ideal for gatherings, with primary and a guest bedroom conveniently located on the main level. The fully finished basement offers additional entertaining space with 2 bedrooms, 2 full baths, a bar area with a wine cooler, an office, and a recreation room, providing ample room for fun and relaxation. An upper-level retreat features a spacious bedroom with two closets and a half bath. Brand new roof. With its prime location and tranquil setting in a peaceful cove, this lakehouse is the perfect getaway for families, friends, or anyone looking to unwind in a lakeside paradise.
Essential Information
-
- MLS® #:
- 2944354
-
- Price:
- $2,200,000
-
- Bedrooms:
- 5
-
- Bathrooms:
- 5.00
-
- Full Baths:
- 4
-
- Half Baths:
- 2
-
- Square Footage:
- 5,455
-
- Acres:
- 0.33
-
- Year Built:
- 2006
-
- Type:
- Residential
-
- Sub-Type:
- Single Family Residence
-
- Style:
- Traditional
-
- Status:
- Active
Community Information
-
- Address:
- 3033 Lakeshore Dr
-
- Subdivision:
- Lakeshore Pointe
-
- City:
- Old Hickory
-
- County:
- Davidson County, TN
-
- State:
- TN
-
- Zip Code:
- 37138
Amenities
-
- Amenities:
- Boat Dock, Underground Utilities, Trail(s)
-
- Utilities:
- Electricity Available, Natural Gas Available, Water Available, Cable Connected
-
- Parking Spaces:
- 2
-
- # of Garages:
- 2
-
- Garages:
- Garage Door Opener, Garage Faces Side, Circular Driveway
-
- View:
- Lake
Interior
-
- Interior Features:
- Air Filter, Ceiling Fan(s), Entrance Foyer, High Ceilings, Hot Tub, Open Floorplan, Pantry, Walk-In Closet(s), Wet Bar, High Speed Internet, Kitchen Island
-
- Appliances:
- Built-In Electric Oven, Double Oven, Built-In Gas Range, Cooktop, Dishwasher, Disposal, Dryer, Microwave, Refrigerator, Stainless Steel Appliance(s), Washer
-
- Heating:
- Central, Natural Gas
-
- Cooling:
- Ceiling Fan(s), Central Air, Electric
-
- Fireplace:
- Yes
-
- # of Fireplaces:
- 1
-
- # of Stories:
- 3
Exterior
-
- Exterior Features:
- Boat Slip, Gas Grill
-
- Lot Description:
- Sloped, Views
-
- Roof:
- Asphalt
-
- Construction:
- Brick
School Information
-
- Elementary:
- DuPont Elementary
-
- Middle:
- DuPont Hadley Middle
-
- High:
- McGavock Comp High School
Additional Information
-
- Date Listed:
- August 3rd, 2025
-
- Days on Market:
- 100
Listing Details
- Listing Office:
- Onward Real Estate
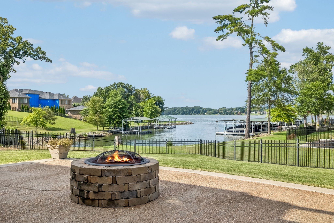
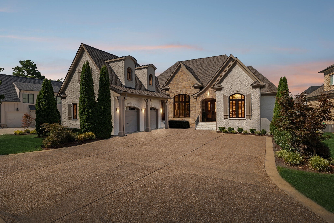
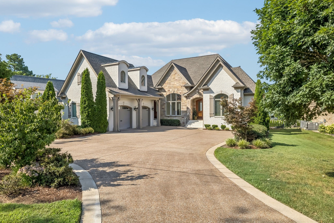
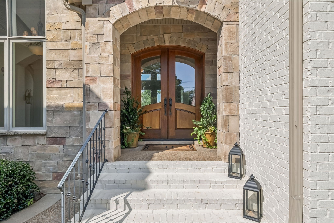
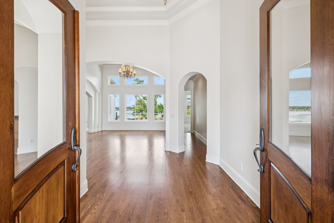
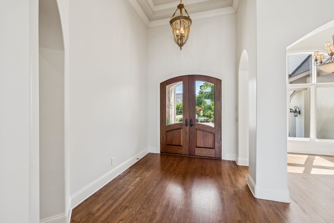
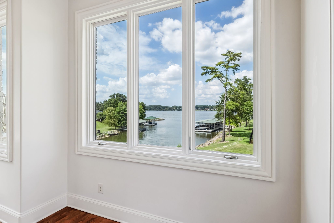
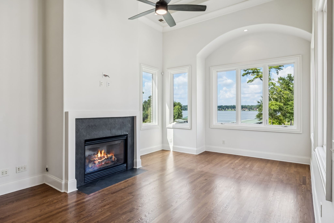
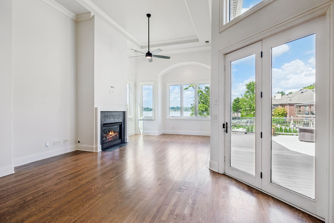
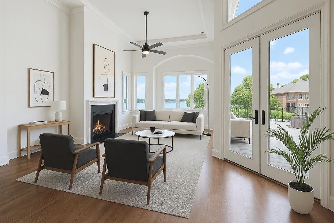
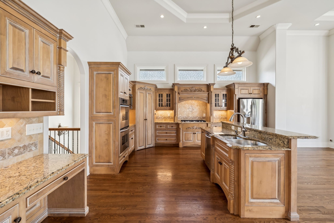
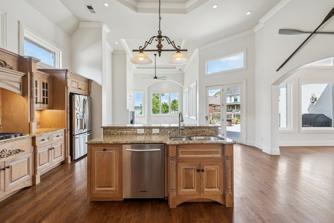
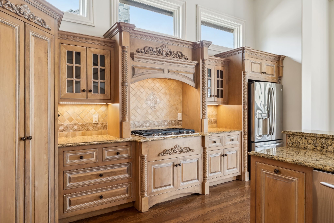
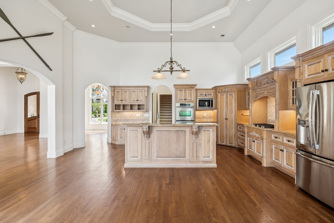
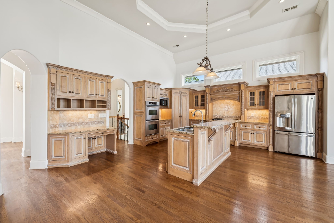
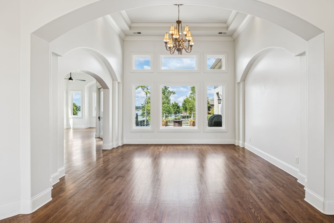
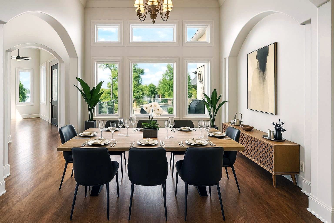
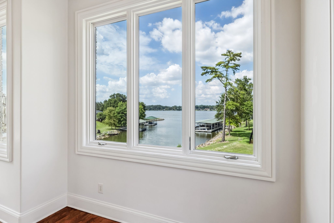
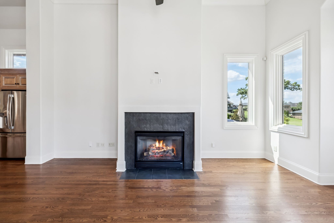
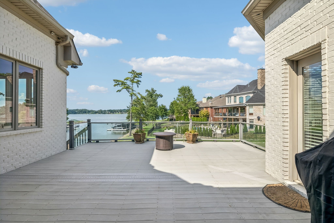
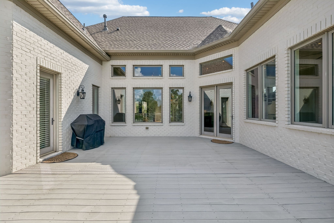
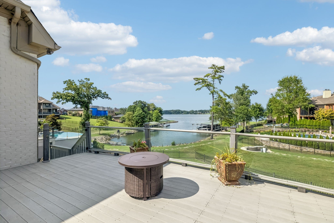
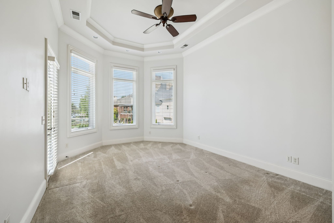
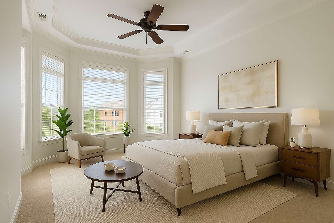
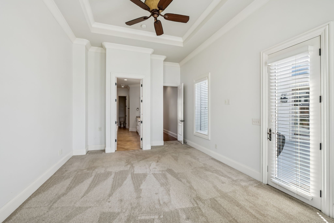
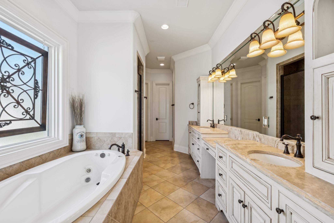
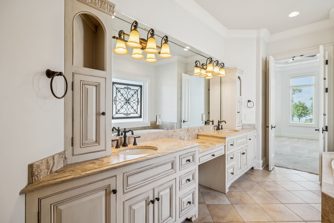
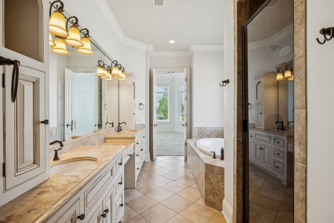
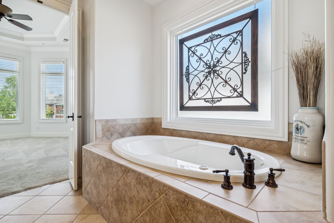
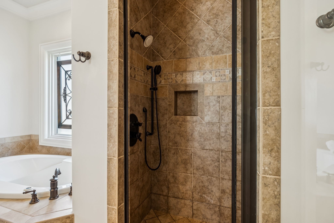
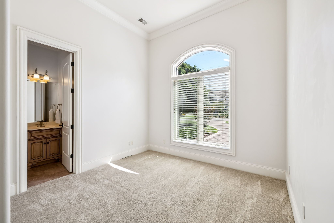
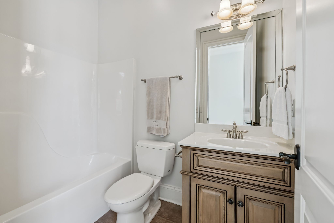
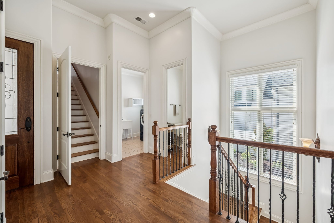
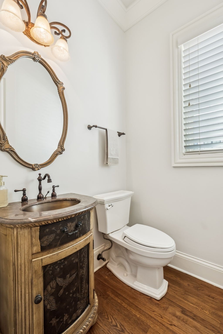
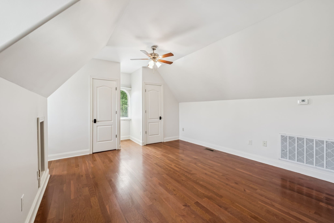
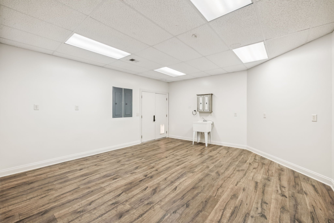
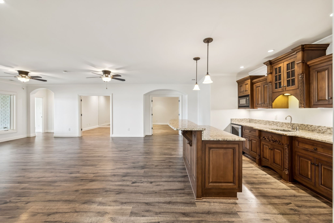
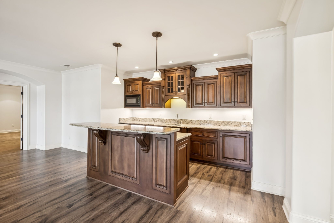
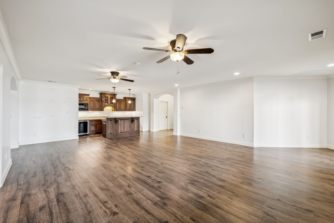
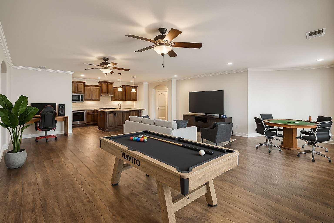
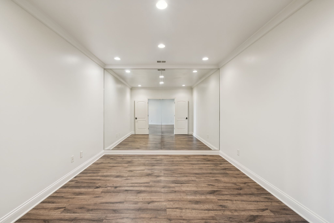
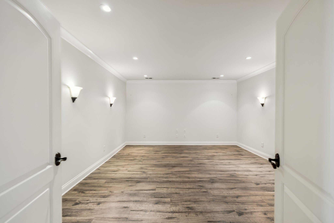
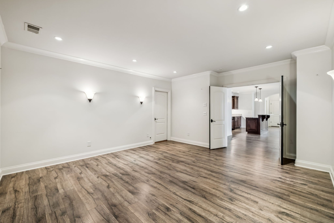
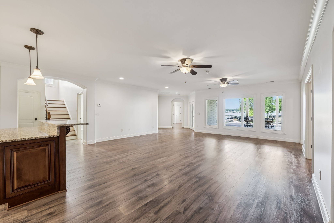
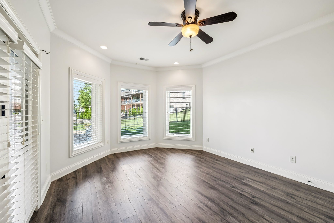
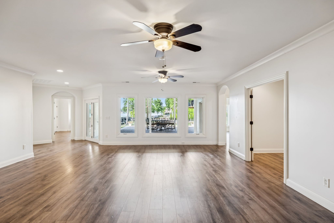
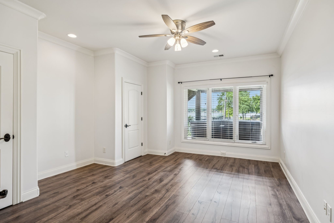
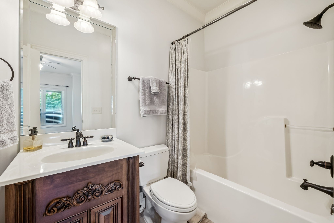
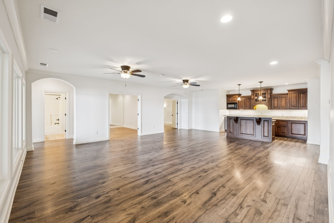
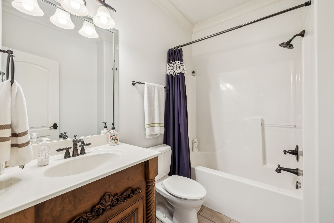
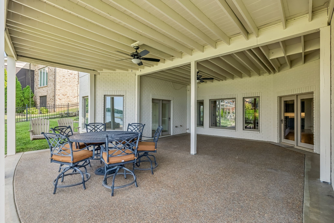
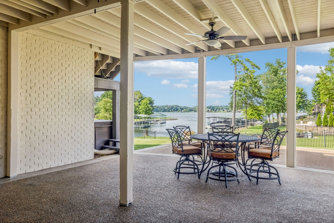
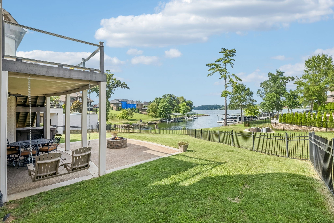
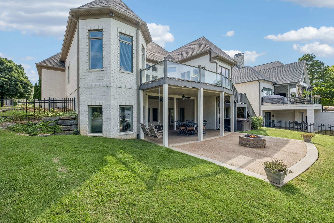
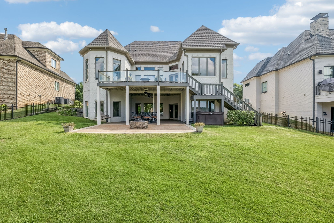
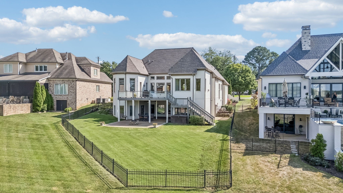
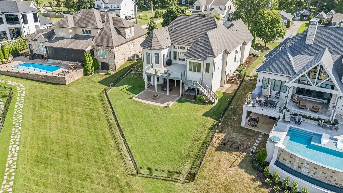
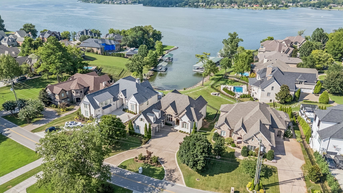
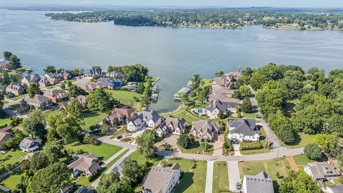
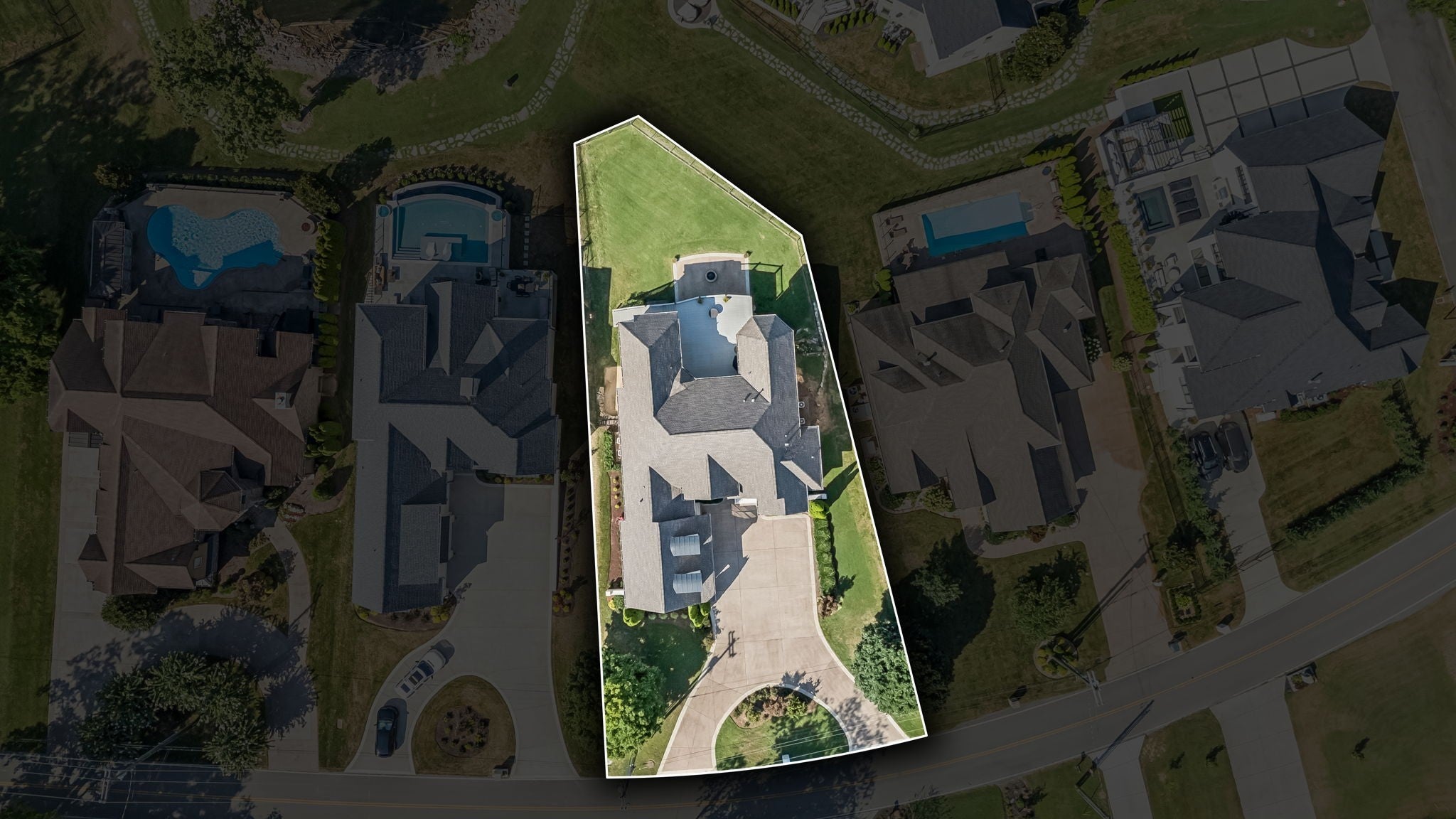
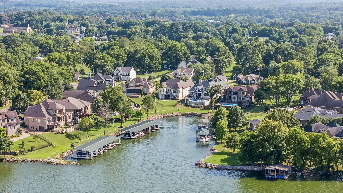
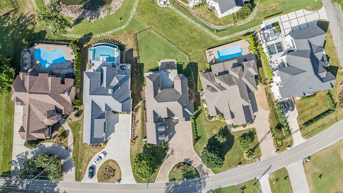
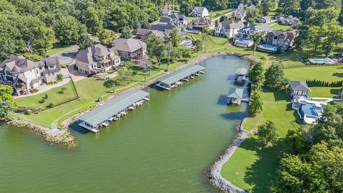
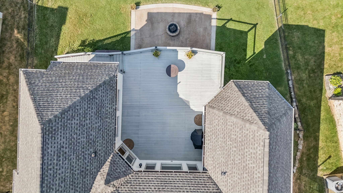
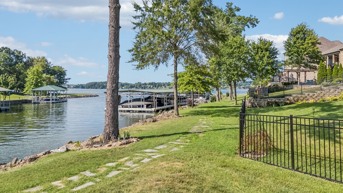
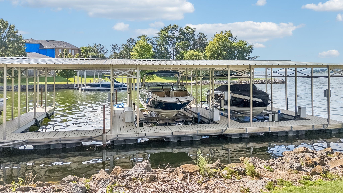
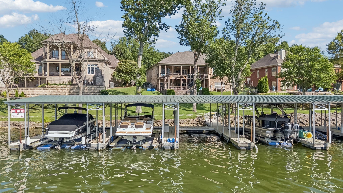
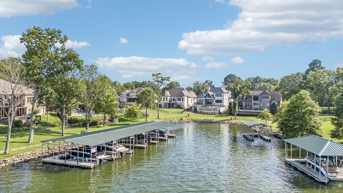
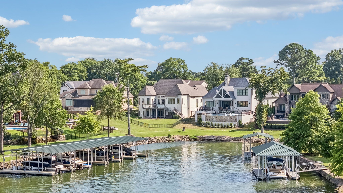
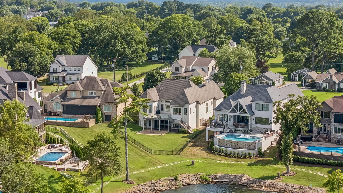
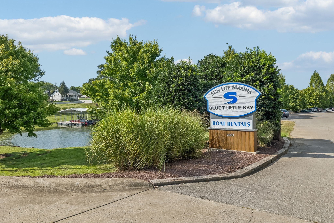
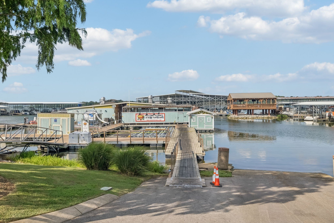
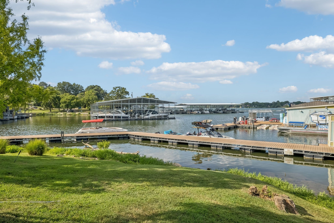
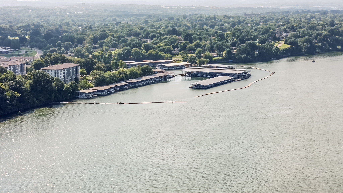
 Copyright 2025 RealTracs Solutions.
Copyright 2025 RealTracs Solutions.