$3,400,000 - 214 Bluegrass Dr, Hendersonville
- 3
- Bedrooms
- 6
- Baths
- 10,525
- SQ. Feet
- 1.5
- Acres
Be prepared to be amazed by this 10,525 sq ft lakefront estate, 6 bedrooms, 5 full baths and 2 1/2 baths on 1.5 private acres. Masterfully built by Hughes Edwards Builders. Home was featured in Charity Tour of Homes. This one-owner, custom-built home offers a lifestyle of elegance, function, and relaxation on the peaceful shores of Old Hickory Lake. Complete with private boat dock equipped with electricity and water. This home features 2 full Kitchens, 8 Living/Flex/Bonus Spaces. Primary bedroom suite open to Lanai, 2nd large bedroom on Main level w/bath, 20x13 Craft Room, 2 bedrooms w/baths on 2nd Level, Elevator, Main Level Office with Bookcases and spiral staircase. Lower Level features Living room w/fireplace, full kitchen, utility room, 2 bedrooms. Amenities include high-end appliances, luxury finishes, multi-generational spaces,whole house sprinkler system, concrete-reinforced storm shelter and whole house generator. This home is a rare combination of size, function, beauty, and waterfront serenity. Whether you're hosting a crowd, working from home, accommodating extended family, or simply enjoying lake life in comfort and style this is a truly extrodinary home. Convenient to Shopping and Restaurants. ***Amenity Feature Page attached in documents***Floorplan attached in documents***
Essential Information
-
- MLS® #:
- 2944328
-
- Price:
- $3,400,000
-
- Bedrooms:
- 3
-
- Bathrooms:
- 6.00
-
- Full Baths:
- 5
-
- Half Baths:
- 2
-
- Square Footage:
- 10,525
-
- Acres:
- 1.50
-
- Year Built:
- 2010
-
- Type:
- Residential
-
- Sub-Type:
- Single Family Residence
-
- Status:
- Active
Community Information
-
- Address:
- 214 Bluegrass Dr
-
- Subdivision:
- Bluegrass Est Sec 2-
-
- City:
- Hendersonville
-
- County:
- Sumner County, TN
-
- State:
- TN
-
- Zip Code:
- 37075
Amenities
-
- Amenities:
- Boat Dock
-
- Utilities:
- Electricity Available, Natural Gas Available, Water Available
-
- Parking Spaces:
- 3
-
- # of Garages:
- 3
-
- Garages:
- Garage Door Opener, Attached
-
- View:
- Lake
-
- Is Waterfront:
- Yes
Interior
-
- Interior Features:
- Air Filter, Bookcases, Built-in Features, Ceiling Fan(s), Elevator, Entrance Foyer, Extra Closets, High Ceilings, In-Law Floorplan, Open Floorplan, Pantry, Smart Camera(s)/Recording, Smart Thermostat, Walk-In Closet(s), High Speed Internet, Kitchen Island
-
- Appliances:
- Double Oven, Cooktop, Dishwasher, Disposal, Dryer, Ice Maker, Microwave, Refrigerator, Stainless Steel Appliance(s), Washer
-
- Heating:
- Natural Gas
-
- Cooling:
- Ceiling Fan(s), Central Air, Electric, Gas
-
- Fireplace:
- Yes
-
- # of Fireplaces:
- 2
-
- # of Stories:
- 3
Exterior
-
- Exterior Features:
- Dock, Smart Camera(s)/Recording, Storm Shelter
-
- Lot Description:
- Level
-
- Roof:
- Shingle
-
- Construction:
- Fiber Cement, Brick, Stone
School Information
-
- Elementary:
- Jack Anderson Elementary
-
- Middle:
- Station Camp Middle School
-
- High:
- Station Camp High School
Additional Information
-
- Date Listed:
- July 24th, 2025
-
- Days on Market:
- 103
Listing Details
- Listing Office:
- Platinum Realty Partners, Llc
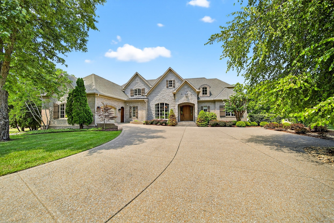
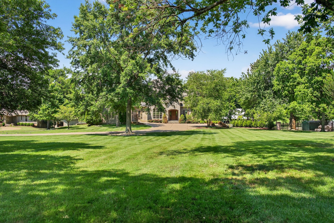
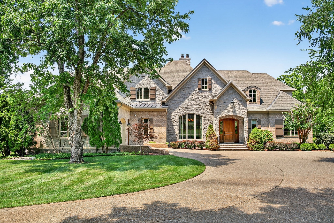
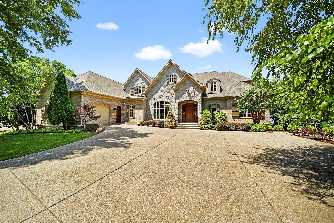
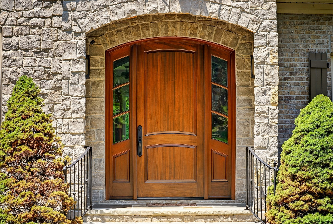
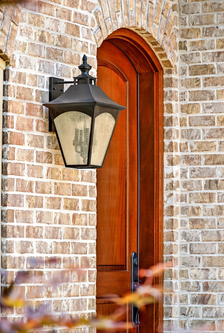
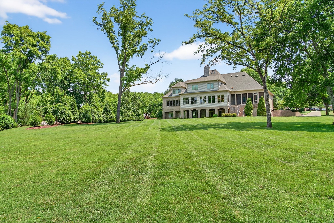
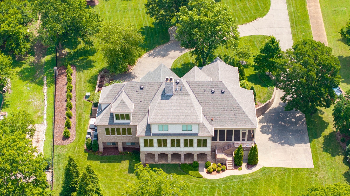
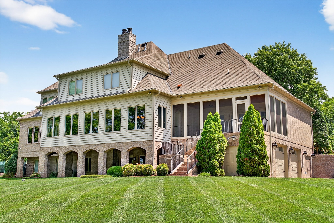
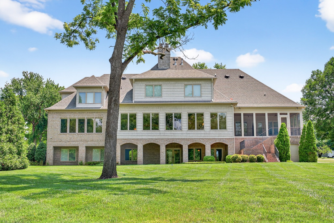
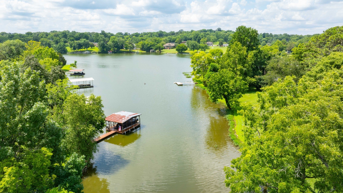
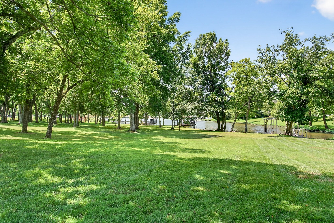
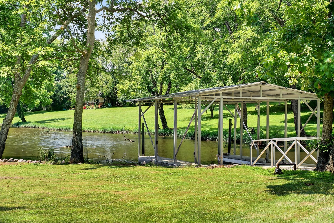
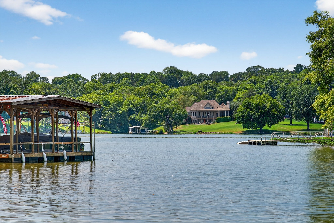
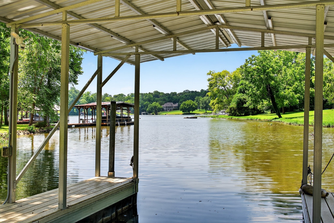
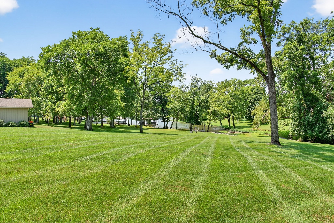
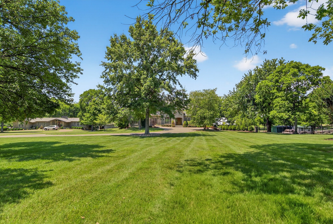
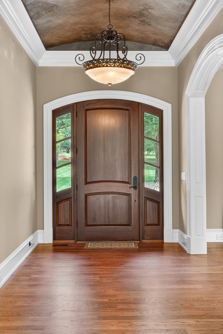
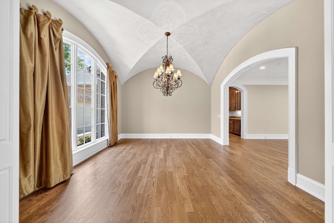
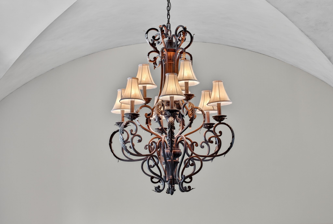
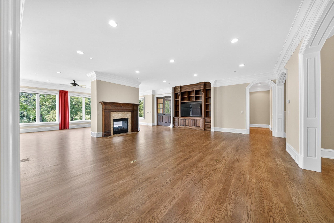
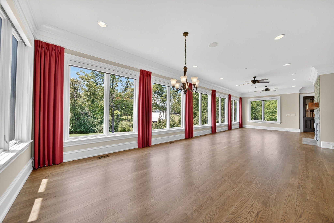
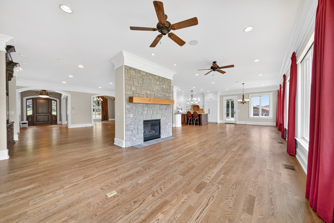
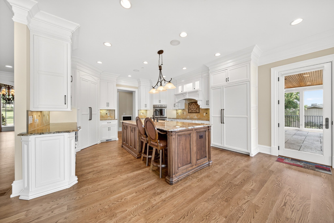
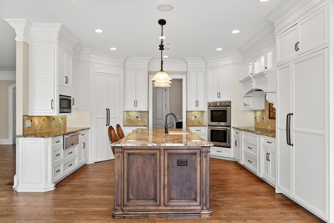
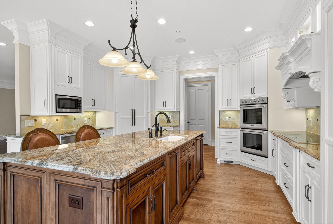
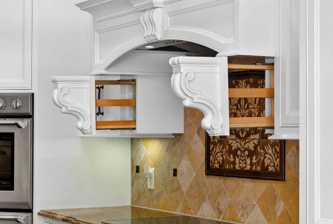
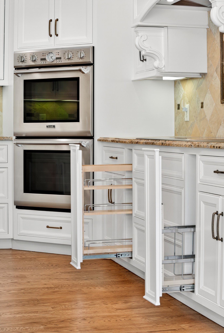
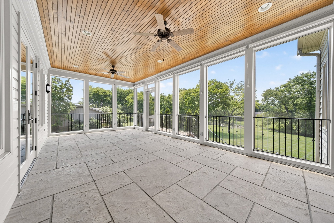
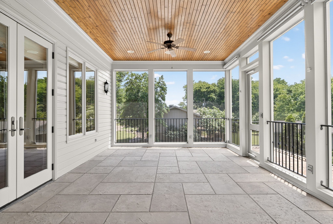
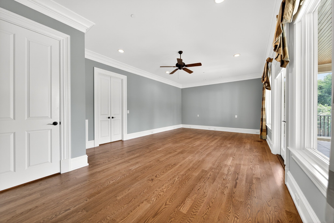
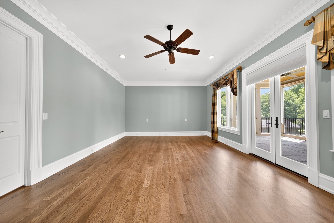
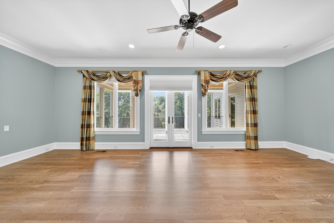
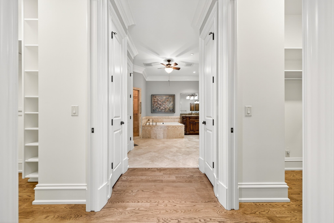
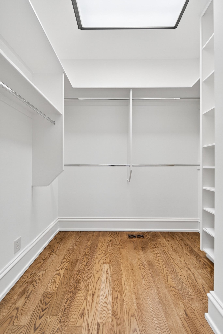
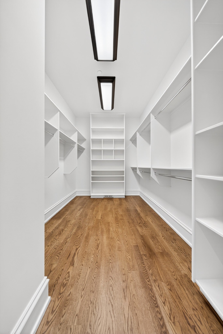
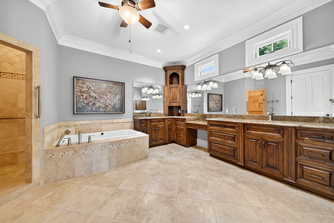
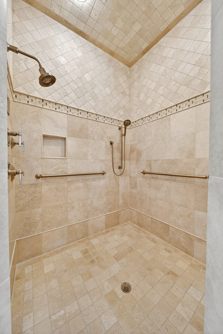
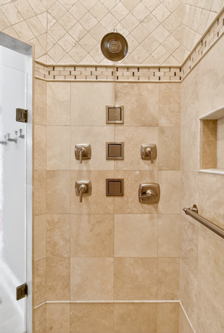
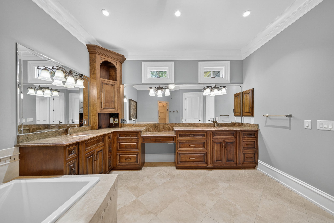
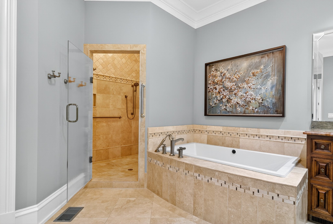
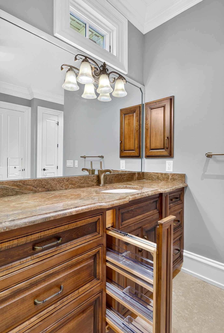
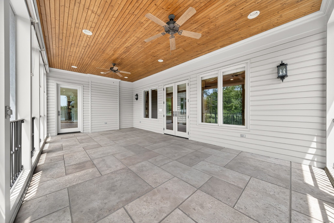
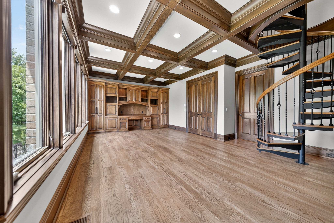
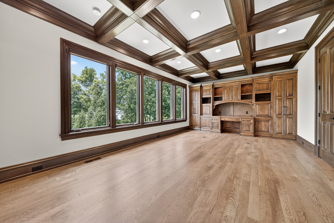
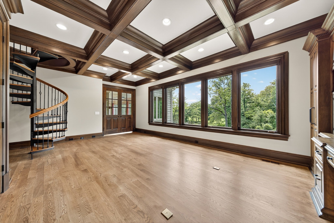
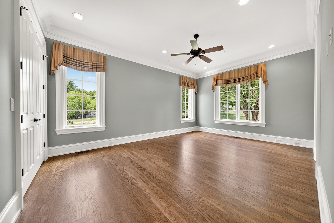
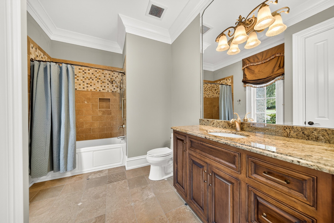
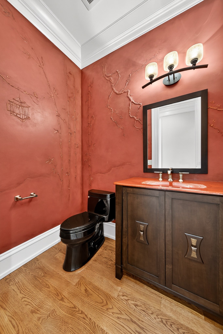
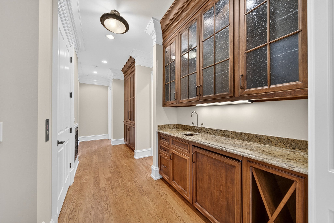
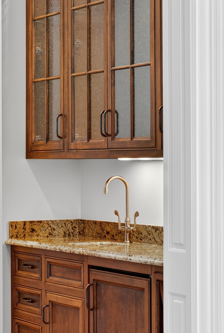
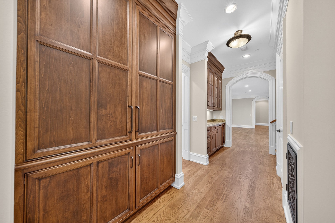
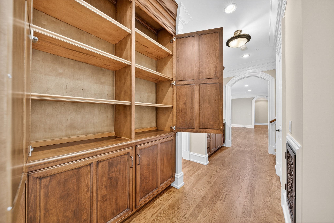
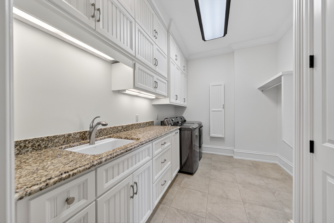
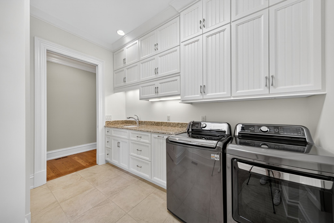
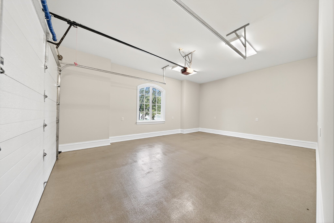
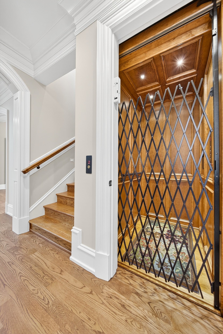
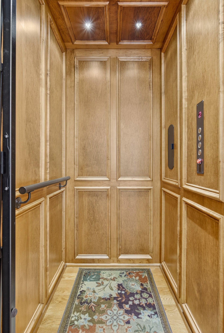
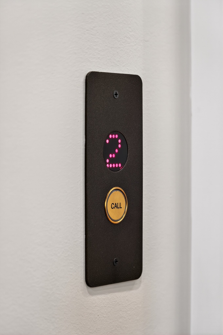
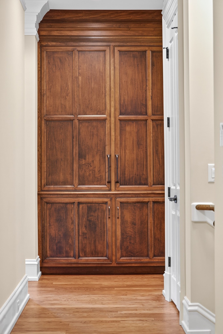
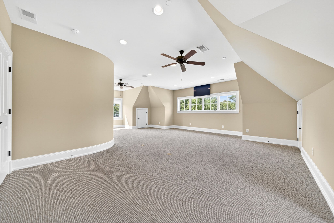
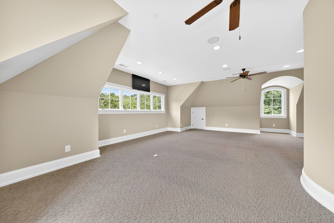
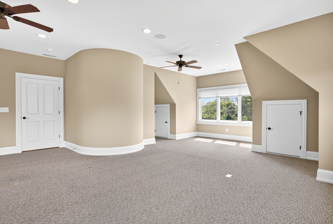
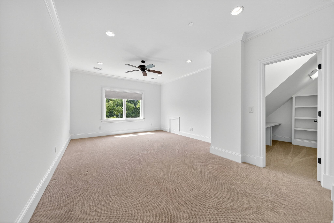
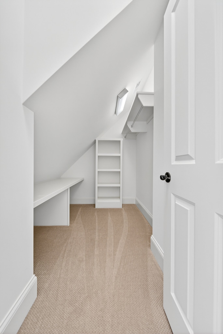
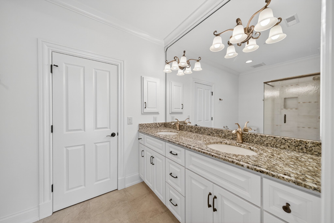
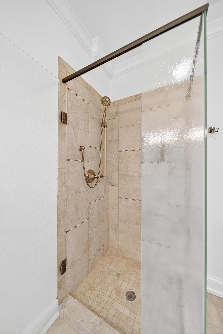
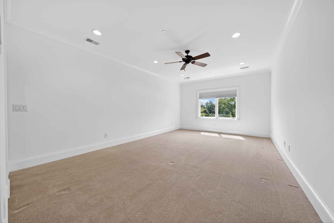
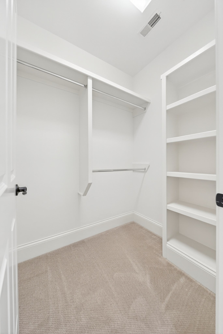
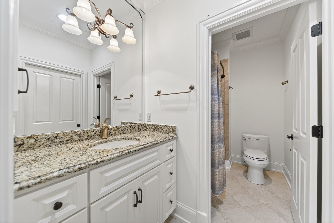
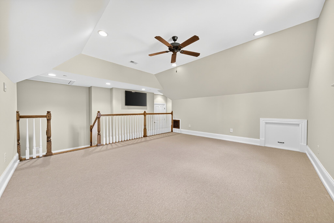
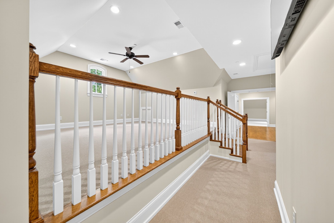
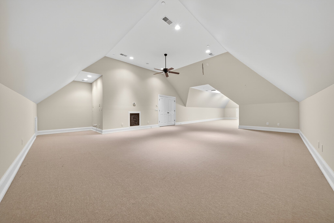
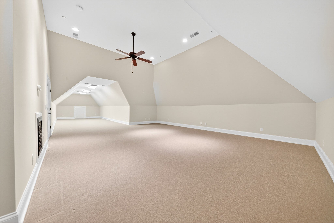
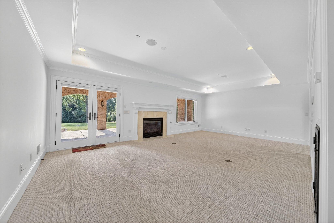
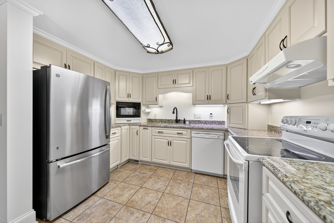
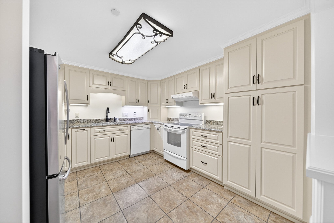
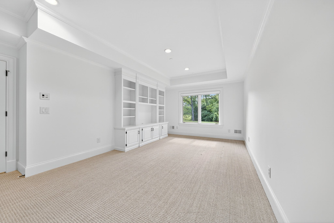
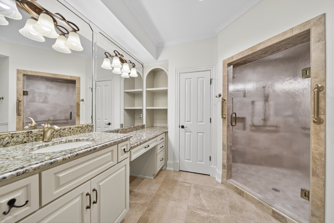
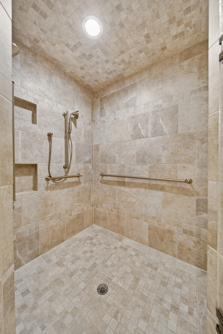
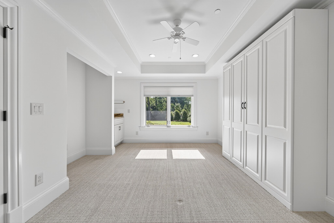
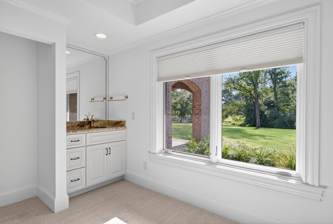
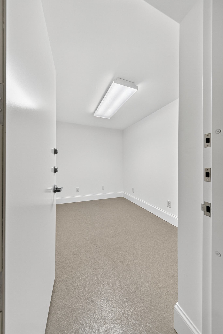
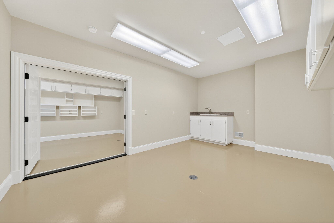
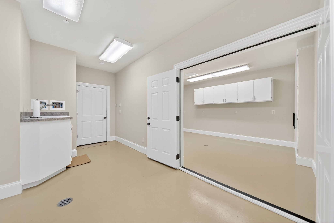
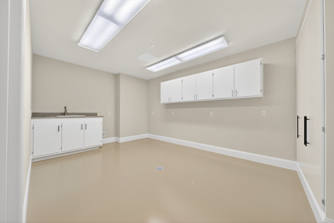
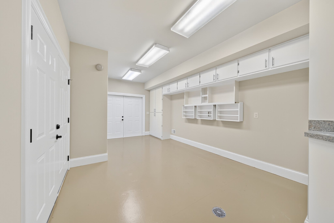
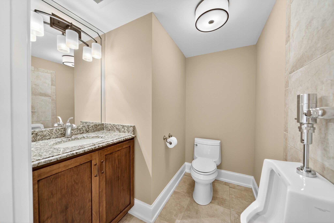
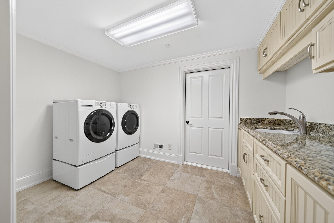
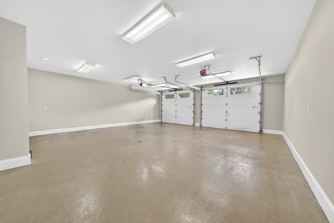
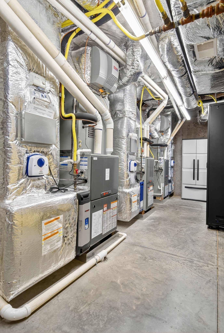
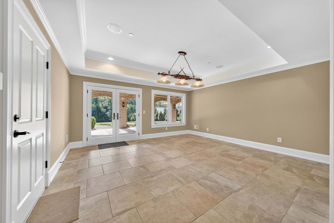
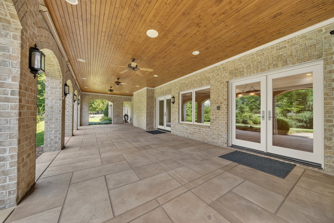
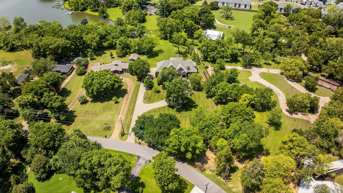
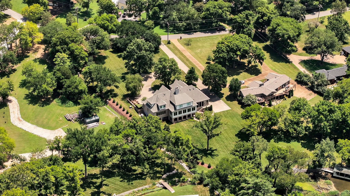
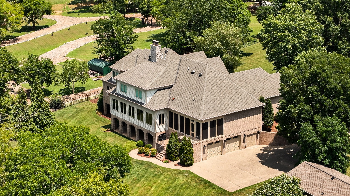
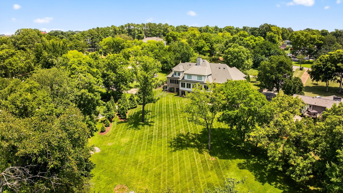
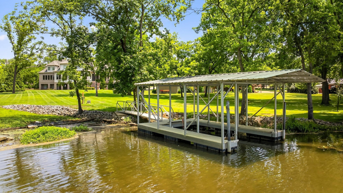
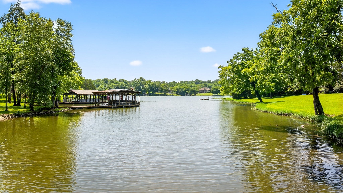
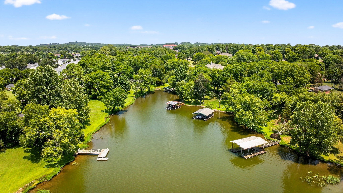
 Copyright 2025 RealTracs Solutions.
Copyright 2025 RealTracs Solutions.