$285,000 - 400 Herron Dr 108, Nashville
- 1
- Bedrooms
- 1
- Baths
- 748
- SQ. Feet
- 0.02
- Acres
Motivated seller! Experience elevated city living in this light-filled Nashville condo showcasing sweeping skyline views. Every detail was designed with comfort and connection in mind, creating an open, modern space that feels both stylish and inviting. Enjoy mornings with coffee on your private balcony, host dinners in the bright, contemporary kitchen, or unwind in the evening as the city lights shimmer beyond your windows. The ground-floor location offers easy access without compromising privacy, perfect for a seamless urban lifestyle. Residents benefit from exceptional amenities, including a resort-style pool overlooking downtown, outdoor grilling stations, a welcoming clubhouse and lounge for entertaining, and a dedicated dog park. Step outside and you’re just moments from local favorites like Matryoshka Coffee and Poppy & Peep, with Geodis Park and the vibrant Wedgewood-Houston neighborhood just minutes away. This condo beautifully balances convenience, design, and the energy of Nashville city living.
Essential Information
-
- MLS® #:
- 2944323
-
- Price:
- $285,000
-
- Bedrooms:
- 1
-
- Bathrooms:
- 1.00
-
- Full Baths:
- 1
-
- Square Footage:
- 748
-
- Acres:
- 0.02
-
- Year Built:
- 2018
-
- Type:
- Residential
-
- Sub-Type:
- Flat Condo
-
- Status:
- Active
Community Information
-
- Address:
- 400 Herron Dr 108
-
- Subdivision:
- Alloy
-
- City:
- Nashville
-
- County:
- Davidson County, TN
-
- State:
- TN
-
- Zip Code:
- 37210
Amenities
-
- Utilities:
- Water Available, Cable Connected
-
- Parking Spaces:
- 1
-
- Garages:
- Asphalt
-
- View:
- City
-
- Has Pool:
- Yes
-
- Pool:
- In Ground
Interior
-
- Interior Features:
- Ceiling Fan(s), Open Floorplan, Smart Thermostat, Walk-In Closet(s), High Speed Internet
-
- Appliances:
- Built-In Electric Oven, Electric Range, Dishwasher, Disposal, Microwave, Refrigerator, Stainless Steel Appliance(s)
-
- Heating:
- Central
-
- Cooling:
- Ceiling Fan(s), Central Air
-
- # of Stories:
- 1
Exterior
-
- Exterior Features:
- Balcony
-
- Lot Description:
- Views
-
- Construction:
- Aluminum Siding
School Information
-
- Elementary:
- John B. Whitsitt Elementary
-
- Middle:
- Cameron College Preparatory
-
- High:
- Glencliff High School
Additional Information
-
- Date Listed:
- July 23rd, 2025
-
- Days on Market:
- 157
Listing Details
- Listing Office:
- Onward Real Estate
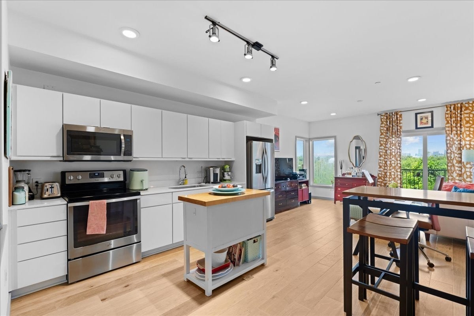
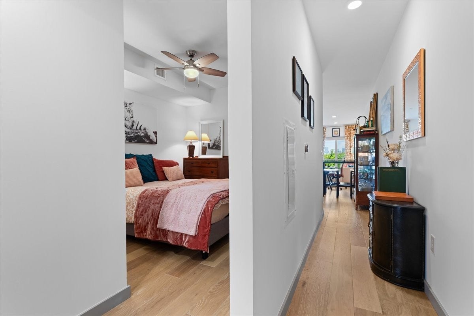
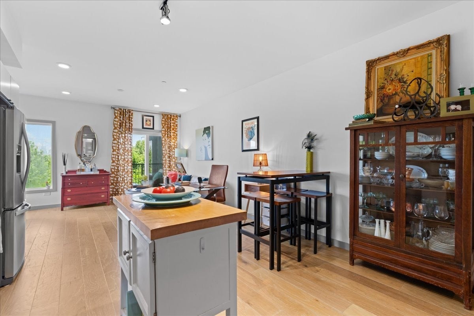
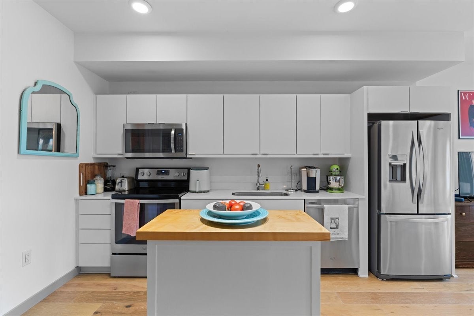
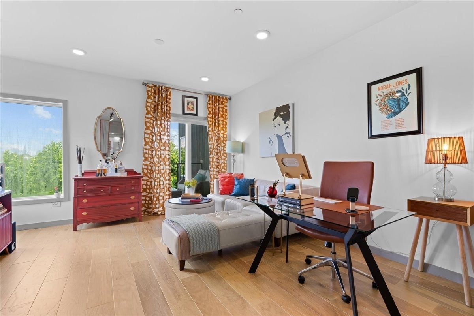
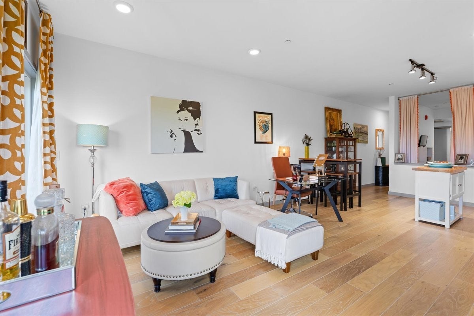
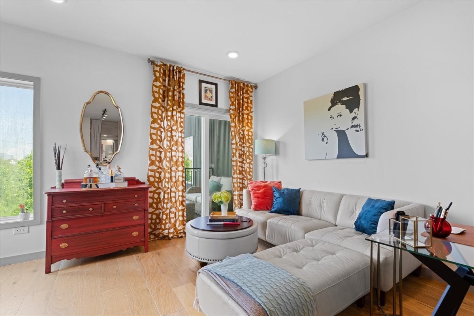
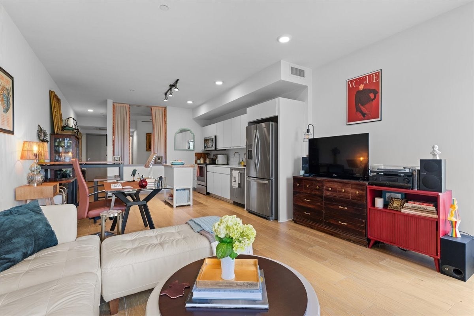
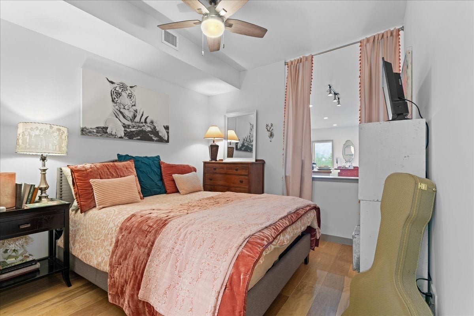
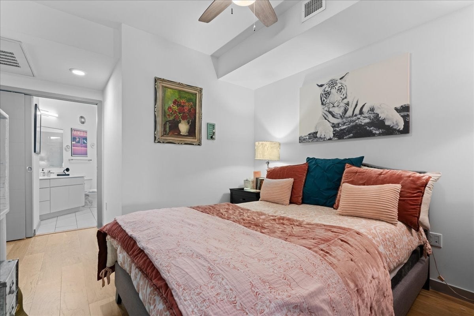
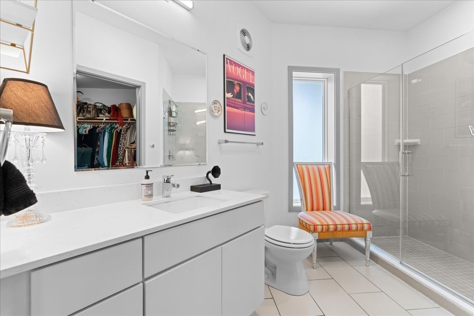
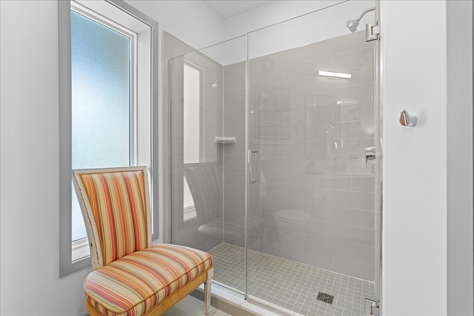
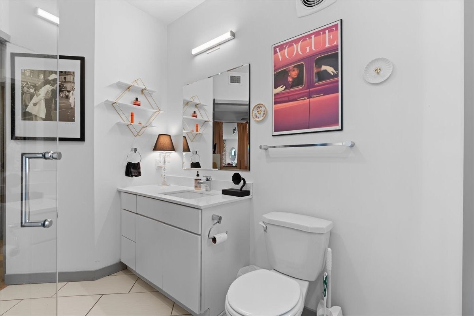
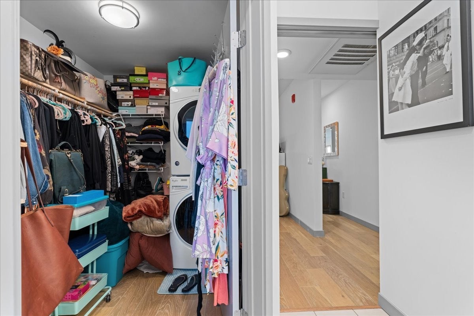
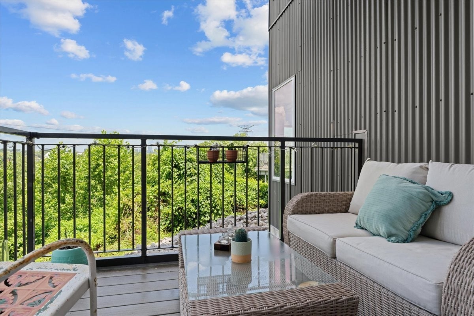
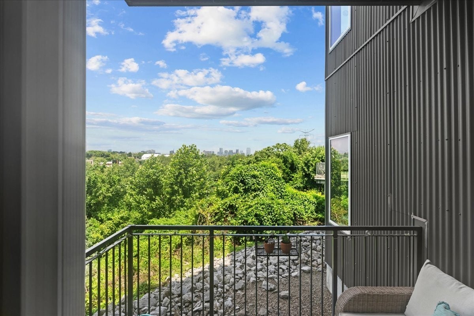
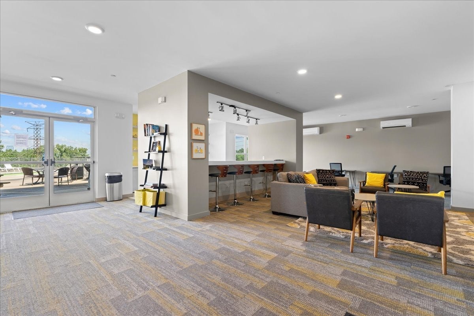
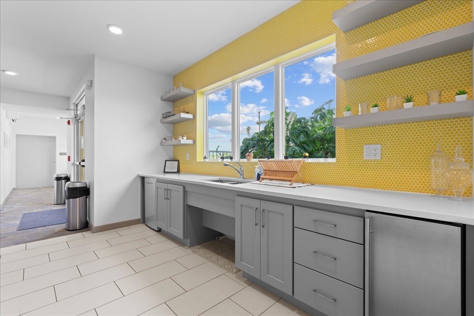
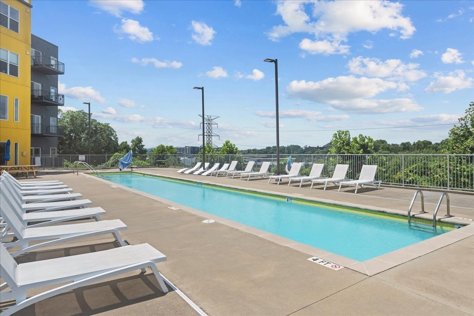
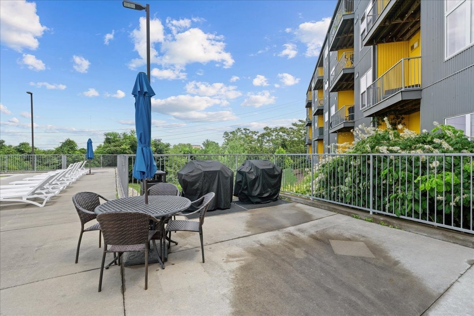
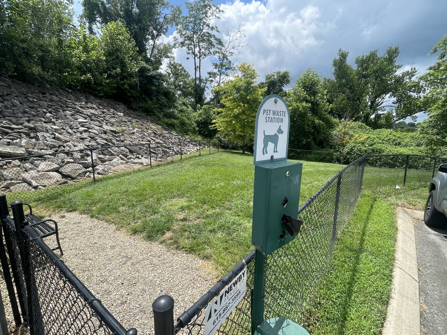
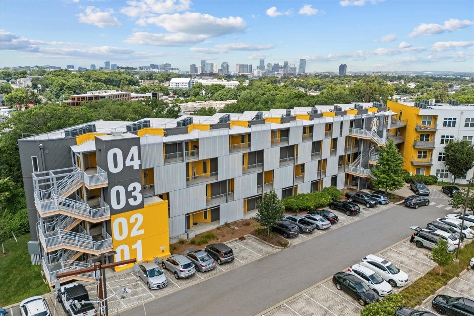
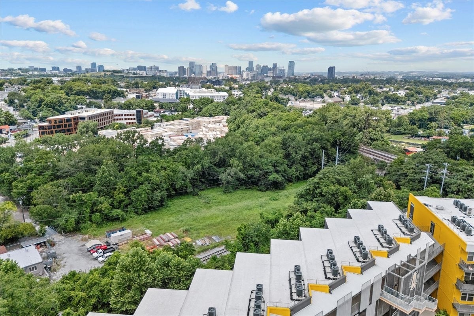
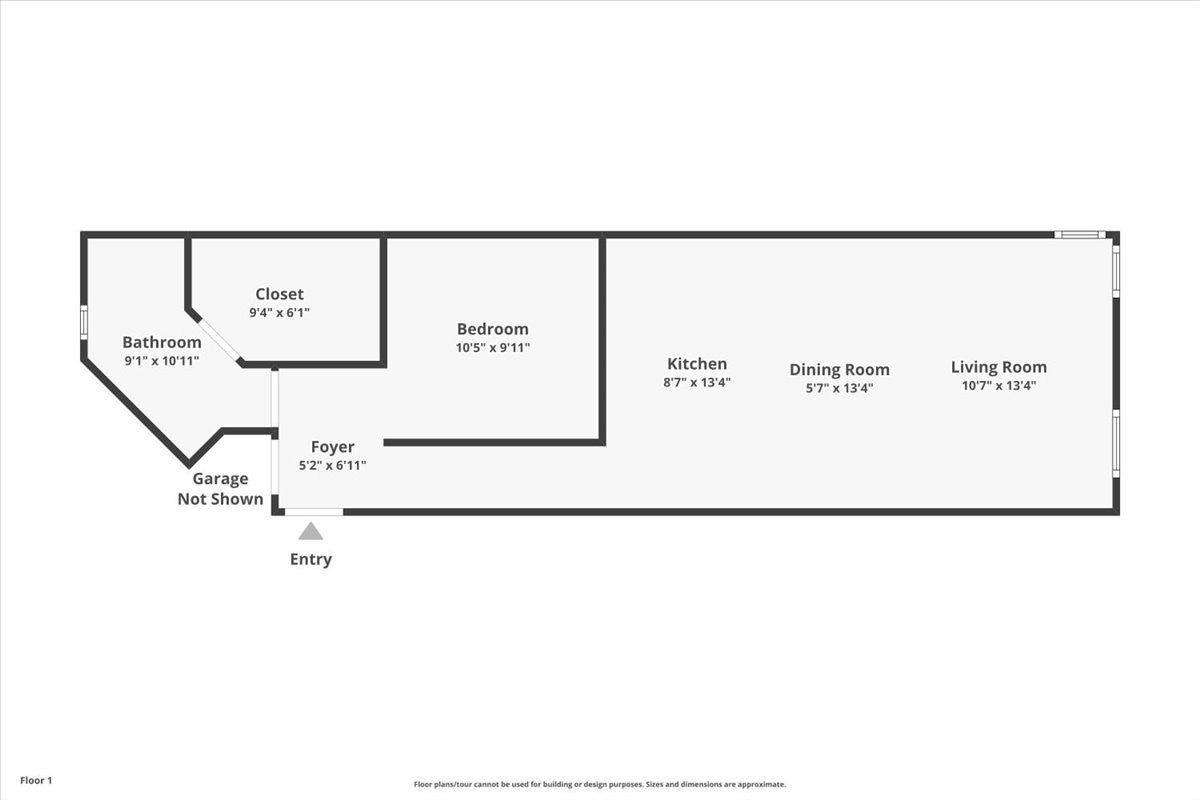
 Copyright 2025 RealTracs Solutions.
Copyright 2025 RealTracs Solutions.