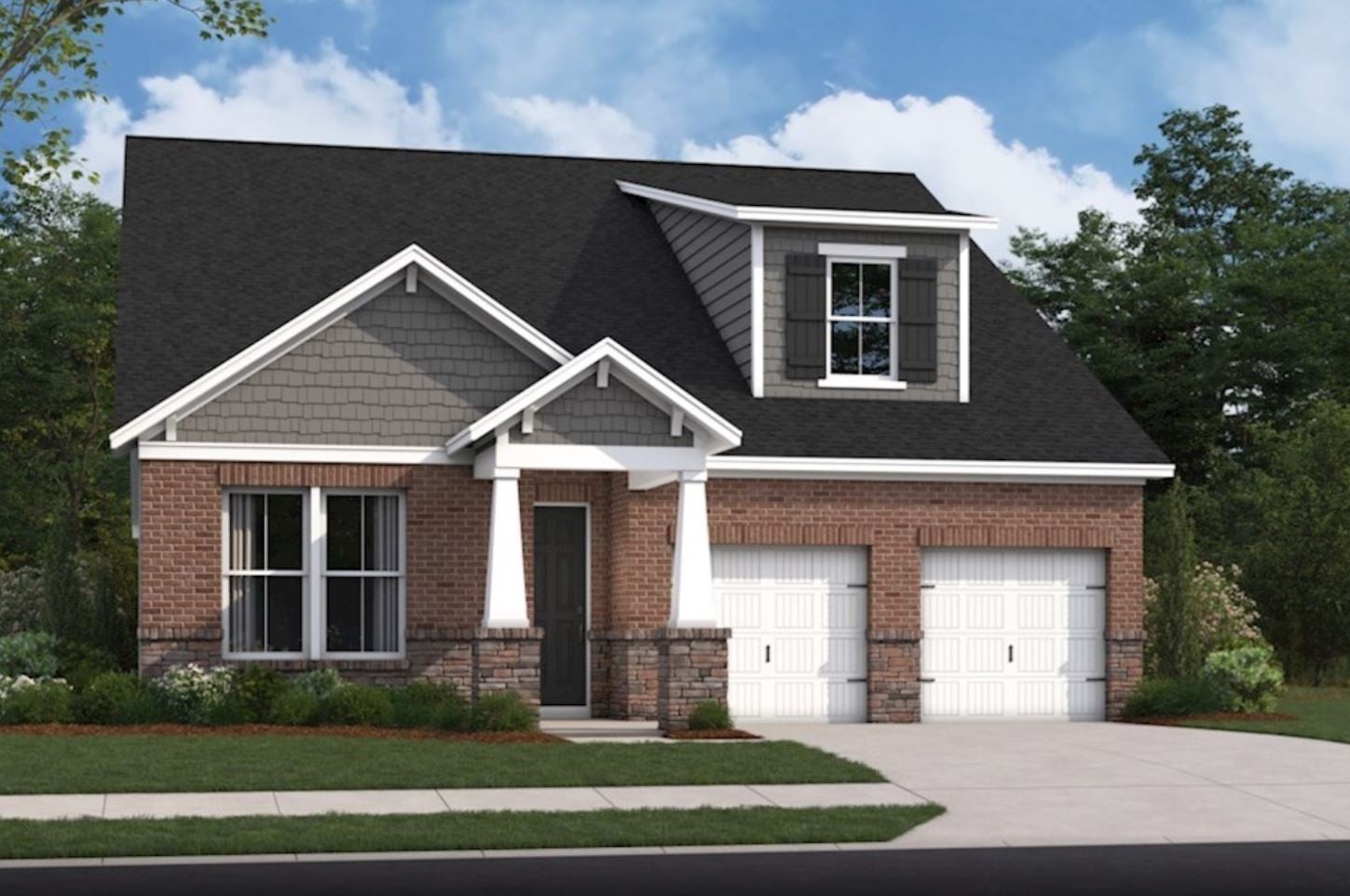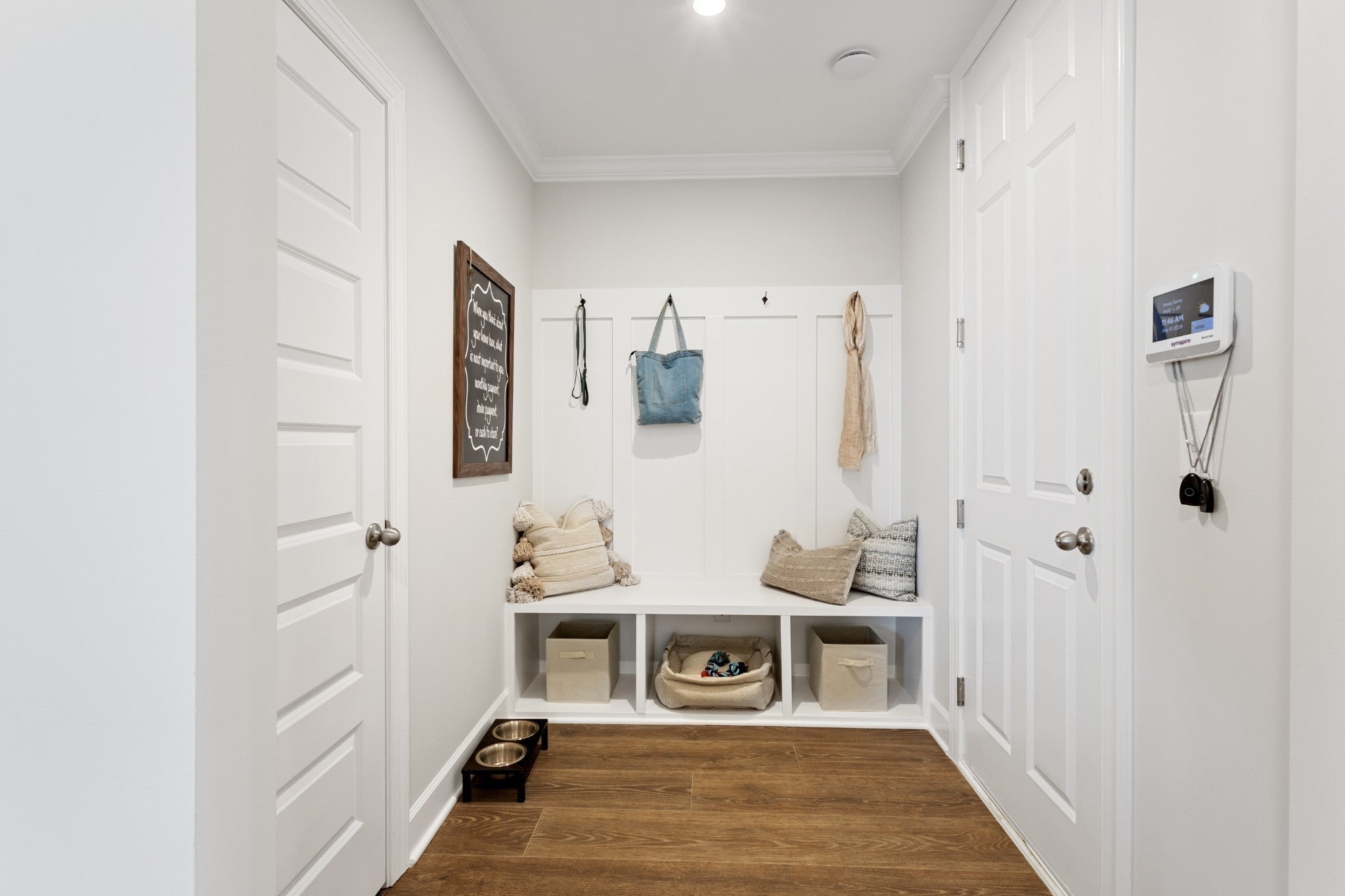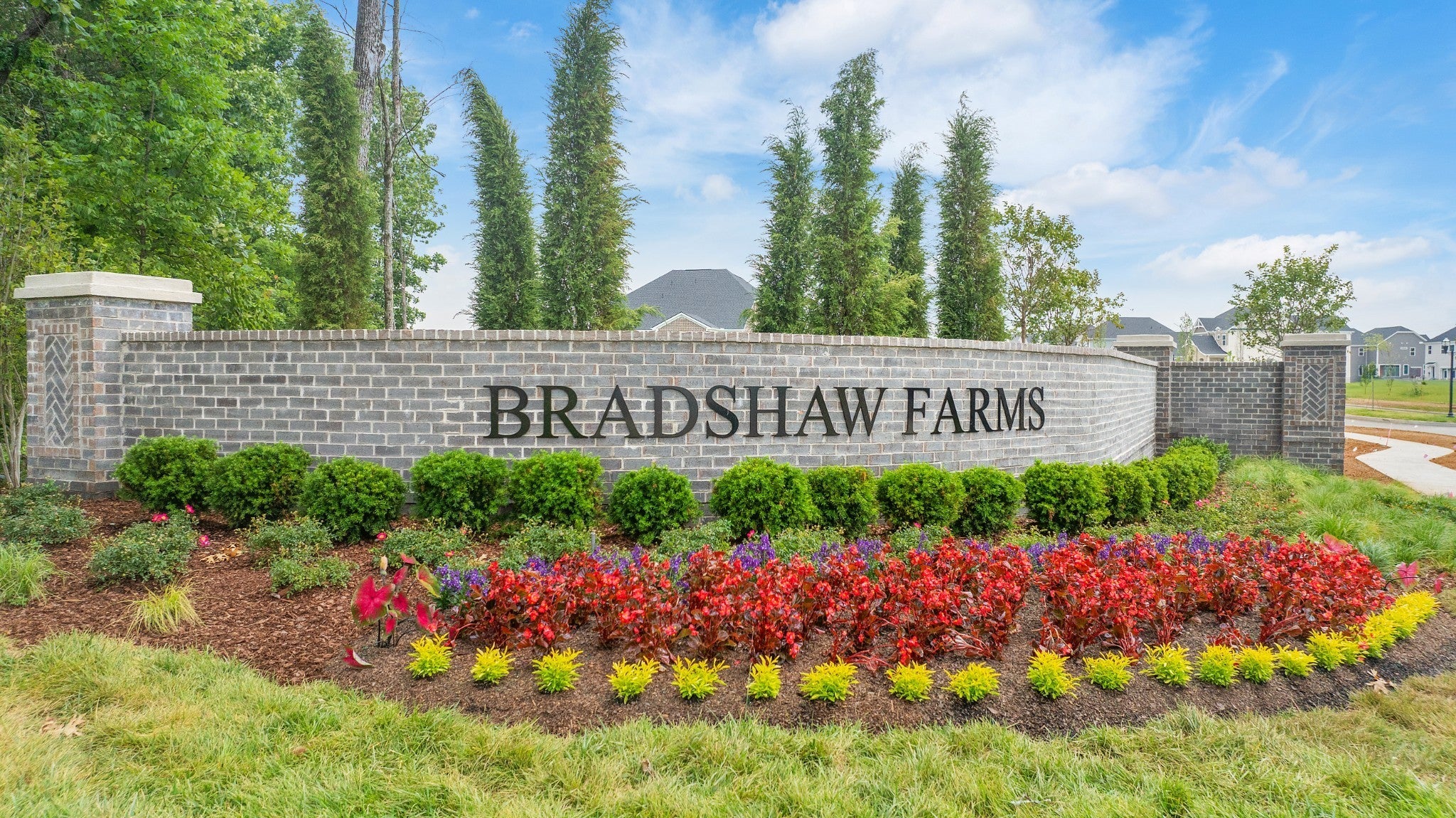$684,990 - 4032 Willow Belle Drive, Mount Juliet
- 4
- Bedrooms
- 3
- Baths
- 2,214
- SQ. Feet
- 2025
- Year Built
Ready this Fall! The Ansley floorplan! Enjoy main level living with an entertainer's open concept layout. Primary suite with 2 guest suites and morning room on main level. Bonus space upstairs with 4th bedroom/3rd bath. Amenity center with clubhouse, pool, fitness center, playground, and splash pad are under construction and coming soon!! $25k to use your way- towards sales price, closing costs, or interest rate buy down with our Mortgage Choice lenders!
Essential Information
-
- MLS® #:
- 2944291
-
- Price:
- $684,990
-
- Bedrooms:
- 4
-
- Bathrooms:
- 3.00
-
- Full Baths:
- 3
-
- Square Footage:
- 2,214
-
- Acres:
- 0.00
-
- Year Built:
- 2025
-
- Type:
- Residential
-
- Sub-Type:
- Single Family Residence
-
- Status:
- Active
Community Information
-
- Address:
- 4032 Willow Belle Drive
-
- Subdivision:
- Bradshaw Farms
-
- City:
- Mount Juliet
-
- County:
- Wilson County, TN
-
- State:
- TN
-
- Zip Code:
- 37122
Amenities
-
- Amenities:
- Clubhouse, Fitness Center, Playground, Pool, Underground Utilities, Trail(s)
-
- Utilities:
- Water Available, Cable Connected
-
- Parking Spaces:
- 2
-
- # of Garages:
- 2
-
- Garages:
- Garage Faces Front
Interior
-
- Interior Features:
- Air Filter, Walk-In Closet(s), Kitchen Island
-
- Appliances:
- Dishwasher, Disposal, ENERGY STAR Qualified Appliances, Microwave, Double Oven, Electric Oven, Cooktop
-
- Heating:
- Central, ENERGY STAR Qualified Equipment, Heat Pump
-
- Cooling:
- Central Air
-
- # of Stories:
- 2
Exterior
-
- Lot Description:
- Level
-
- Roof:
- Shingle
-
- Construction:
- Brick, Fiber Cement
School Information
-
- Elementary:
- Stoner Creek Elementary
-
- Middle:
- West Wilson Middle School
-
- High:
- Mt. Juliet High School
Additional Information
-
- Date Listed:
- July 19th, 2025
-
- Days on Market:
- 8
Listing Details
- Listing Office:
- Beazer Homes
















 Copyright 2025 RealTracs Solutions.
Copyright 2025 RealTracs Solutions.