$1,795,000 - 424 Sandcastle Rd, Franklin
- 5
- Bedrooms
- 3½
- Baths
- 5,050
- SQ. Feet
- 0.8
- Acres
Welcome to this timeless custom-built brick residence in the coveted Temple Hills subdivision. Boasting 5 bedrooms, 3 full baths, and 1 half bath with over 5,050 sq ft of living space, this home offers the perfect balance of comfort, elegance, and versatility. Gleaming hardwood floors welcome you into the open, light-filled living areas. A spacious living room anchored by a cozy fireplace. beautifully designed kitchen with ample cabinetry, pantry, and quality appliances. Well-appointed main-level owner's suite featuring a luxurious en-suite bath. Large bonus room on main level and an unfinished walkout basement with a safe room—perfect for home office, gym, or entertainment. Classic brick facade with a new roof and freshly painted exterior. Expansive yard beautifully landscaped with an irrigation system. New deck off the great room—ideal for outdoor dining and gatherings. Oversized attached garage with 3 covered parking spaces. Zoned for top-rated Grassland schools; just minutes from St. Matthews amenities and Franklin’s downtown charm. This property delivers a rare blend of spacious living, flexible layout, and tranquil setting. The combination of generous interior proportions, scenic yard, and a basement ready for your personal touch makes it an ideal canvas for modern family living.
Essential Information
-
- MLS® #:
- 2944207
-
- Price:
- $1,795,000
-
- Bedrooms:
- 5
-
- Bathrooms:
- 3.50
-
- Full Baths:
- 3
-
- Half Baths:
- 1
-
- Square Footage:
- 5,050
-
- Acres:
- 0.80
-
- Year Built:
- 2004
-
- Type:
- Residential
-
- Sub-Type:
- Single Family Residence
-
- Status:
- Active
Community Information
-
- Address:
- 424 Sandcastle Rd
-
- Subdivision:
- Temple Hills The Links
-
- City:
- Franklin
-
- County:
- Williamson County, TN
-
- State:
- TN
-
- Zip Code:
- 37069
Amenities
-
- Utilities:
- Water Available
-
- Parking Spaces:
- 3
-
- # of Garages:
- 3
-
- Garages:
- Attached, Aggregate
Interior
-
- Interior Features:
- Built-in Features, Ceiling Fan(s), Entrance Foyer, Extra Closets, High Ceilings, Open Floorplan, Pantry, Storage, Walk-In Closet(s)
-
- Appliances:
- Built-In Electric Range, Cooktop, Dishwasher, Disposal, Microwave, Stainless Steel Appliance(s), Water Purifier
-
- Heating:
- Central
-
- Cooling:
- Central Air
-
- Fireplace:
- Yes
-
- # of Fireplaces:
- 1
-
- # of Stories:
- 3
Exterior
-
- Construction:
- Brick
School Information
-
- Elementary:
- Grassland Elementary
-
- Middle:
- Grassland Middle School
-
- High:
- Franklin High School
Additional Information
-
- Date Listed:
- July 20th, 2025
Listing Details
- Listing Office:
- Compass Re
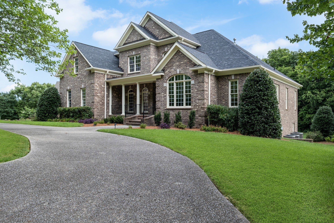
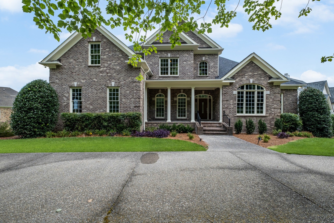
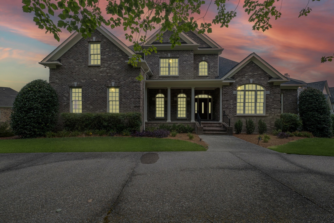
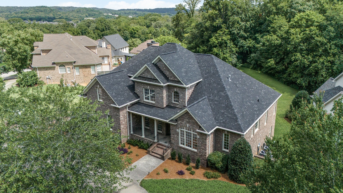
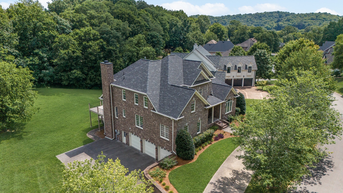
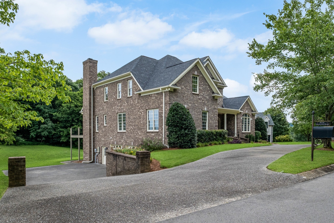
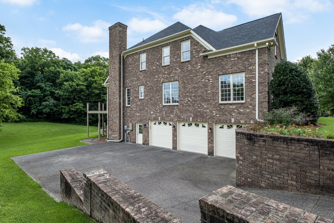
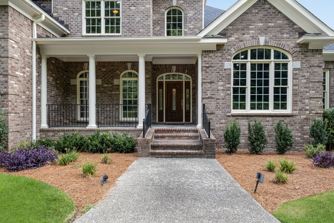
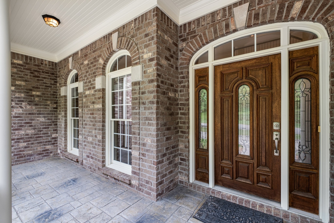
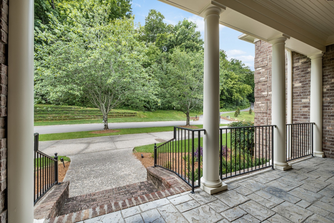
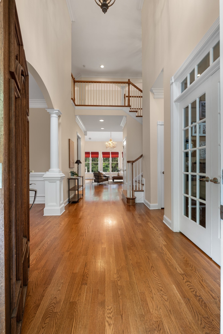
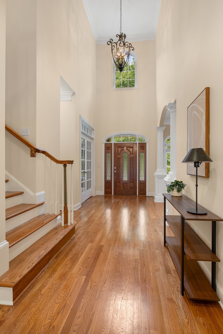
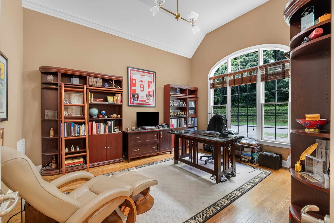
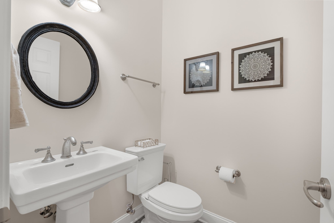
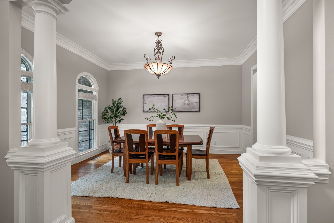
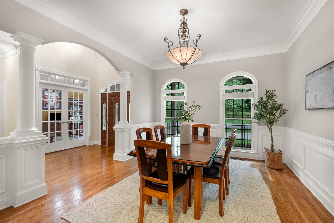
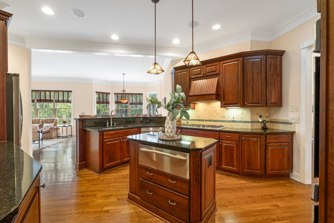
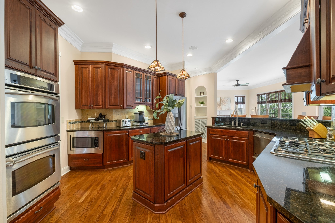
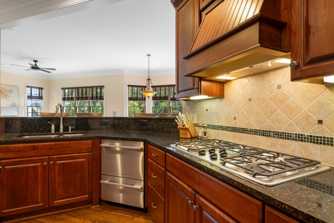
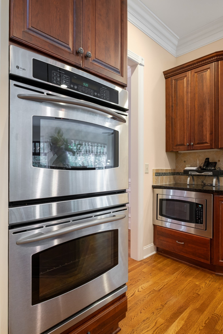
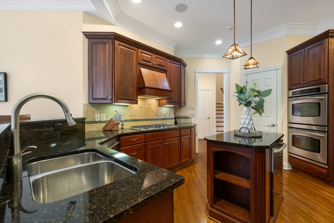
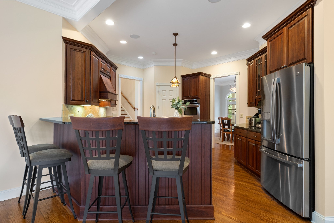
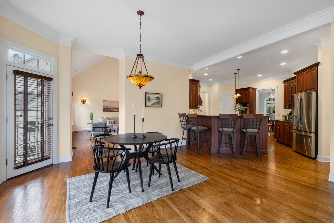
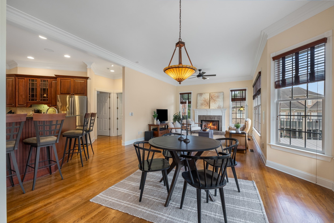
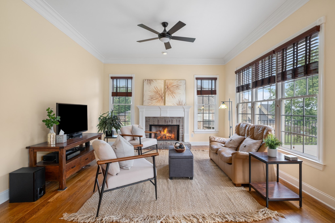
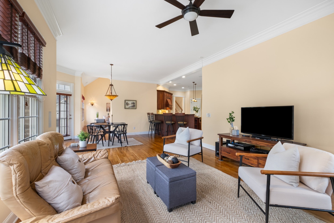
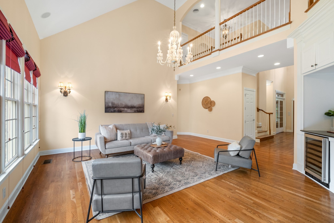
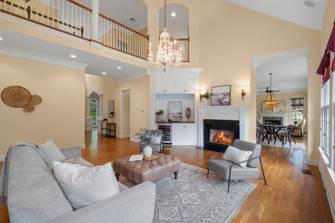
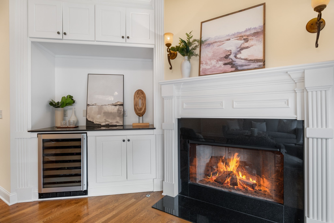
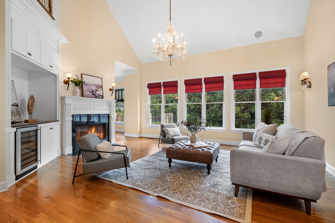
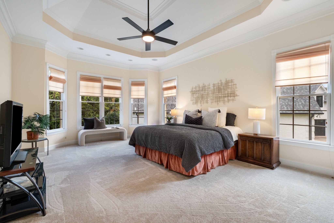
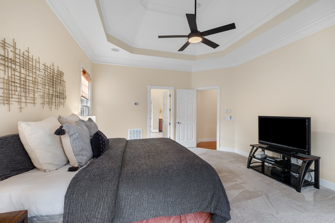
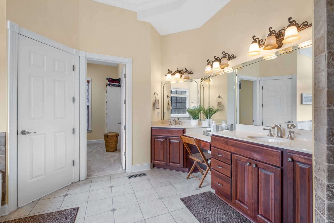
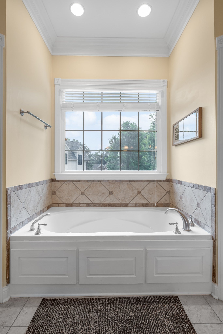
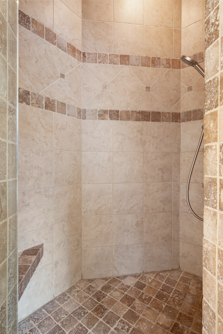
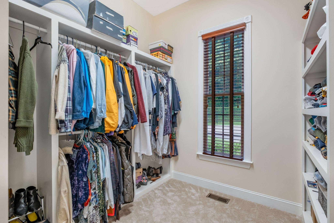
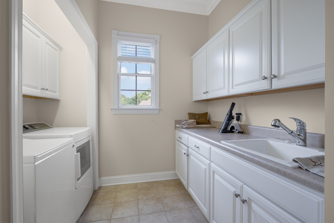
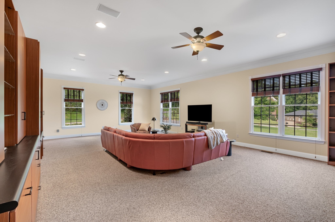
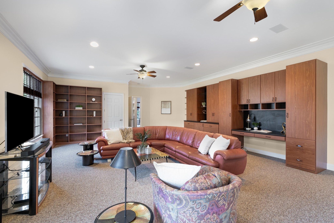
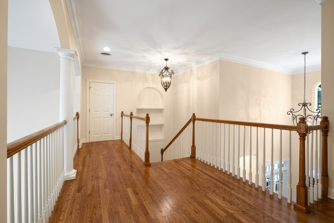
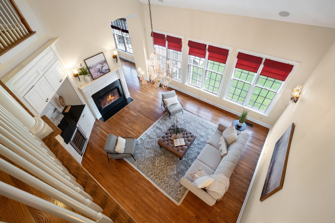
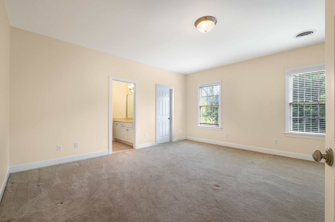
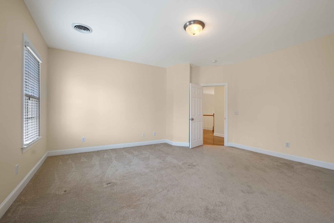
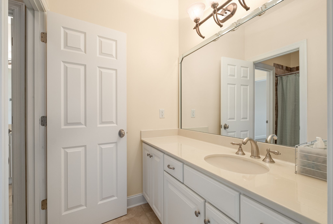
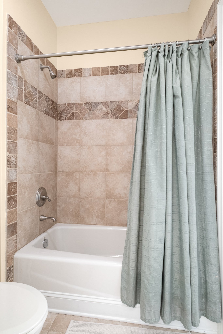
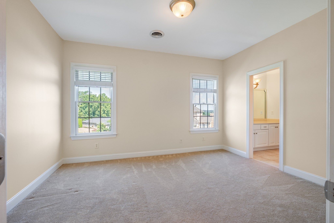
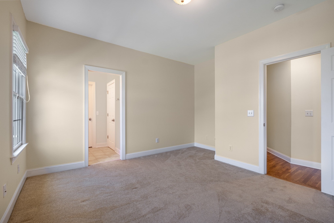
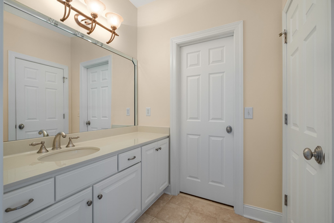
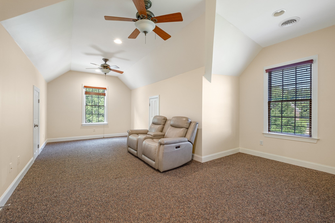
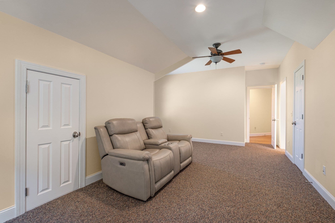
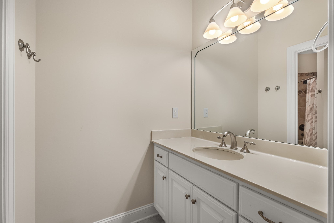
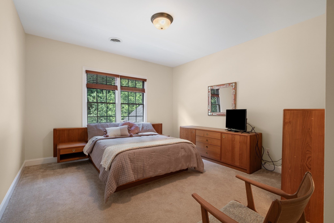
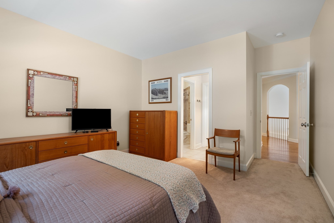
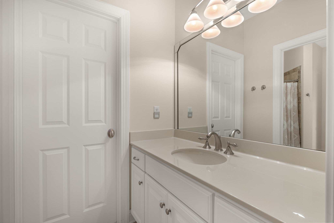
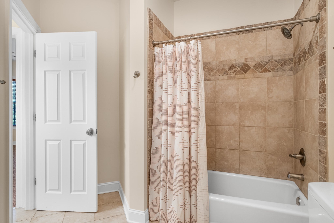
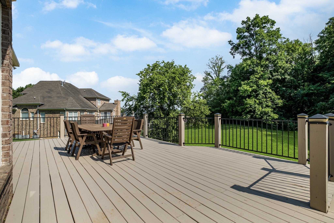
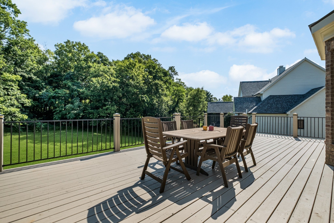
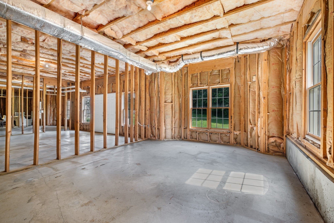
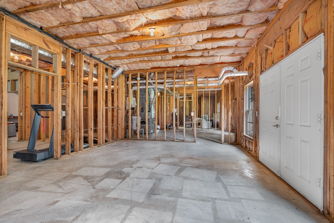
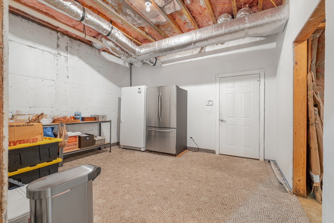
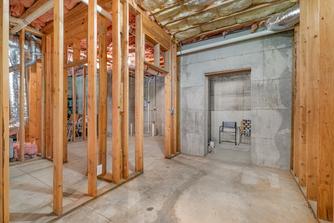
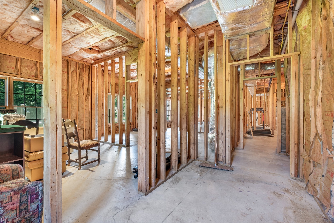
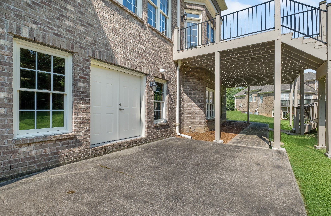
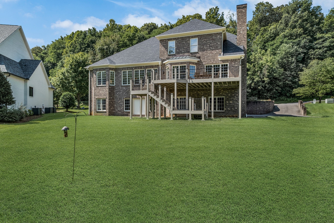
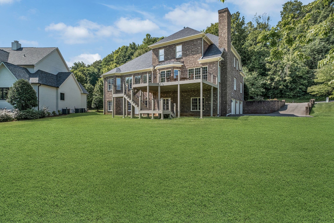
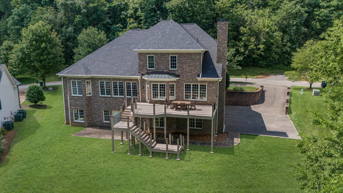
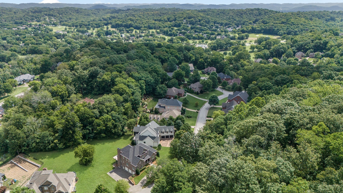
 Copyright 2025 RealTracs Solutions.
Copyright 2025 RealTracs Solutions.