$679,900 - 112 Santa Rosa Dr, Gallatin
- 4
- Bedrooms
- 2½
- Baths
- 3,005
- SQ. Feet
- 0.18
- Acres
This stunning 3000+ sqft home in the highly desirable Carellton Subdivision boasts 4 spacious bedrooms, 2.5 bathrooms, a 2-car garage, and a desirable open-concept layout with a gourmet kitchen. Updated in 2025, the luxurious spa-like primary suite features double vanities, double showers and heated floors throughout the entire suite. The customized heated bench and floors in the shower are truly delightful. The expansive owner's closet offers ample organization. The covered back patio is perfect for outdoor dining with a spacious, flat, fenced backyard. Meticulously maintained and recently upgraded, this property is a rare find. Qualified veterans may have the opportunity to assume an interest rate under 3% - consult with your lender to explore this potential benefit.
Essential Information
-
- MLS® #:
- 2944175
-
- Price:
- $679,900
-
- Bedrooms:
- 4
-
- Bathrooms:
- 2.50
-
- Full Baths:
- 2
-
- Half Baths:
- 1
-
- Square Footage:
- 3,005
-
- Acres:
- 0.18
-
- Year Built:
- 2020
-
- Type:
- Residential
-
- Sub-Type:
- Single Family Residence
-
- Status:
- Active
Community Information
-
- Address:
- 112 Santa Rosa Dr
-
- Subdivision:
- Carellton
-
- City:
- Gallatin
-
- County:
- Sumner County, TN
-
- State:
- TN
-
- Zip Code:
- 37066
Amenities
-
- Amenities:
- Clubhouse, Fitness Center, Pool, Sidewalks, Underground Utilities
-
- Utilities:
- Water Available
-
- Parking Spaces:
- 2
-
- # of Garages:
- 2
-
- Garages:
- Garage Door Opener, Garage Faces Front
Interior
-
- Interior Features:
- Ceiling Fan(s), Entrance Foyer, Extra Closets, High Ceilings, Open Floorplan, Pantry, Smart Light(s), Walk-In Closet(s), Primary Bedroom Main Floor
-
- Appliances:
- Gas Oven, Oven, Gas Range, Dishwasher, Disposal, ENERGY STAR Qualified Appliances, Microwave, Refrigerator, Stainless Steel Appliance(s)
-
- Heating:
- Central, Dual, ENERGY STAR Qualified Equipment, Natural Gas
-
- Cooling:
- Ceiling Fan(s), Central Air, Dual, Electric
-
- # of Stories:
- 2
Exterior
-
- Roof:
- Shingle
-
- Construction:
- Brick
School Information
-
- Elementary:
- Liberty Creek Elementary
-
- Middle:
- Liberty Creek Middle School
-
- High:
- Liberty Creek High School
Additional Information
-
- Date Listed:
- July 18th, 2025
-
- Days on Market:
- 8
Listing Details
- Listing Office:
- Jones & Partners Realty
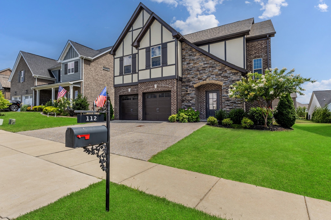
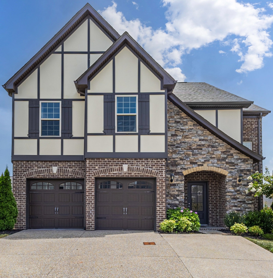
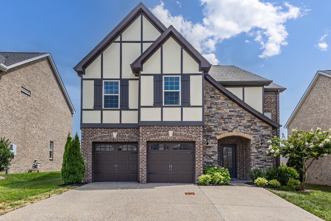
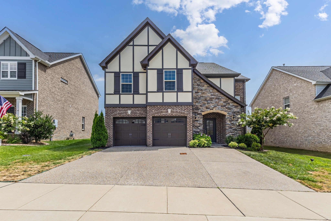
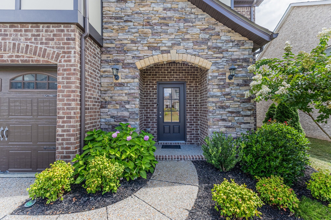
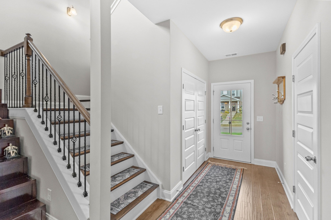
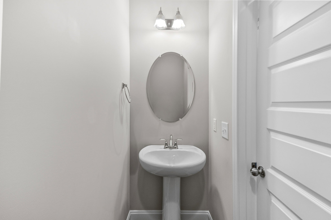
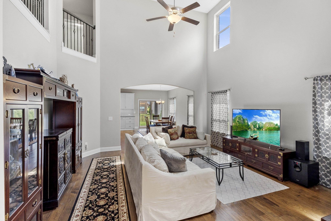
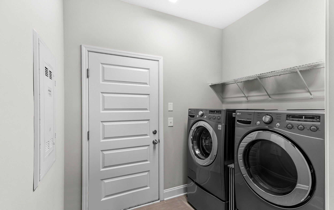
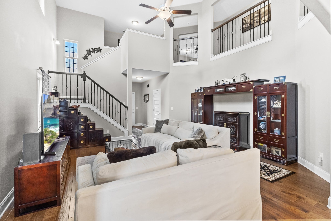
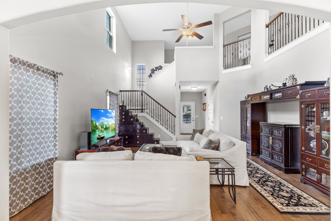
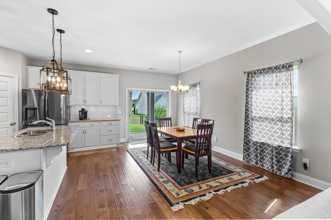
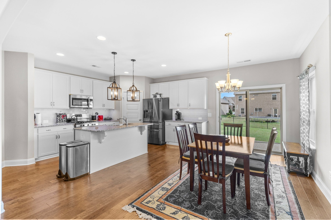
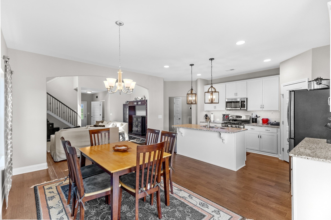
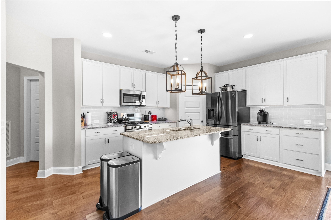
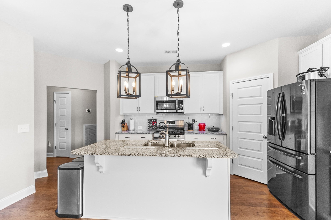
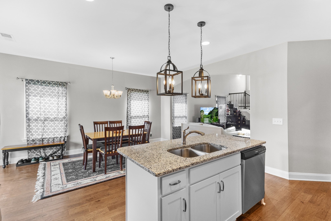
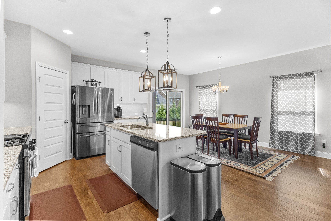
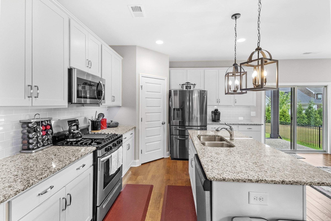
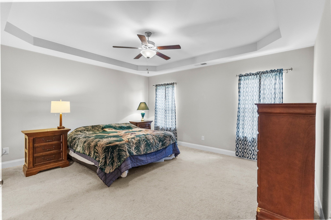

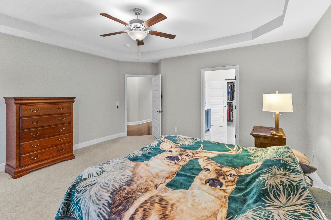

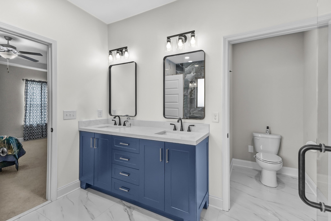
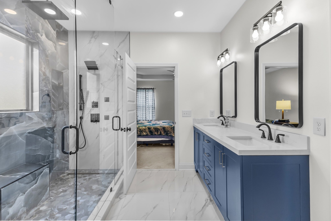
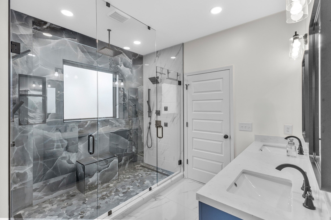
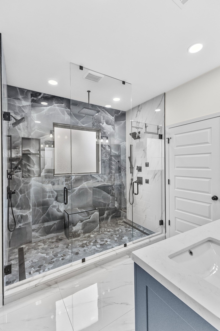
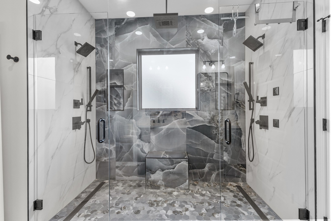
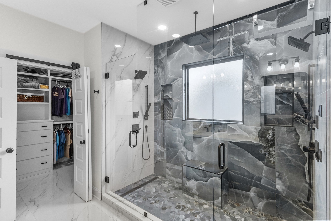
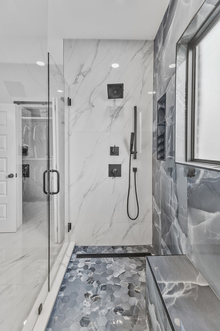
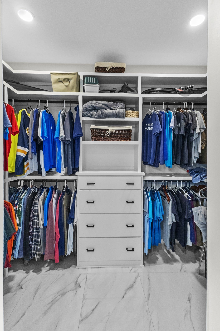
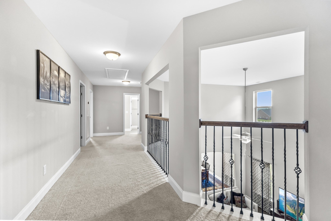
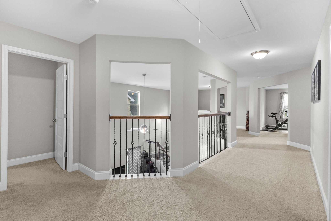
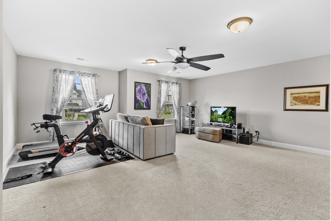
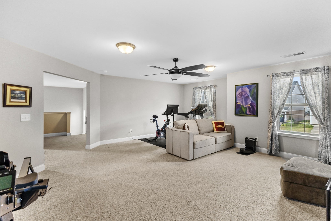
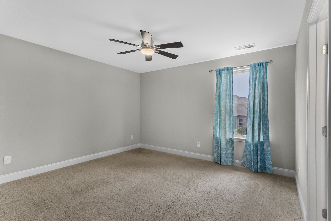
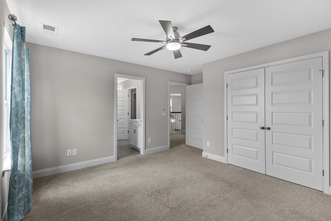
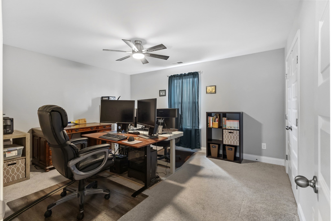
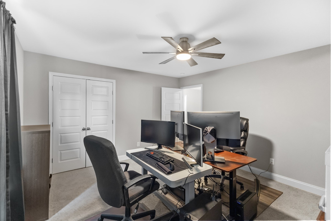
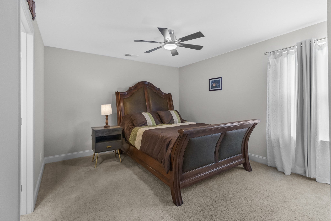
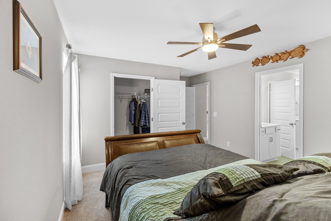
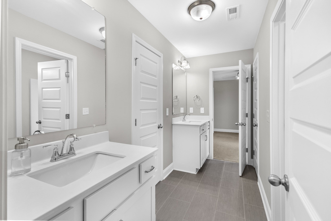
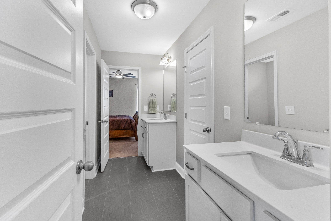
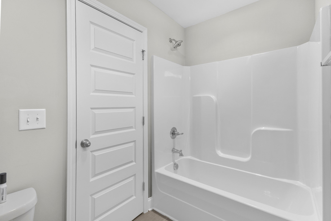
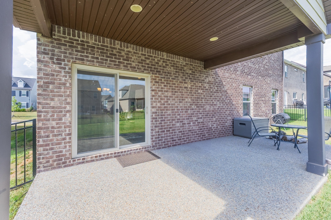
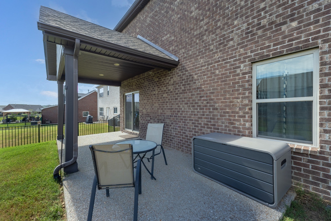
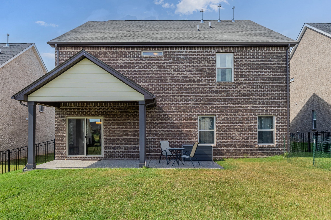
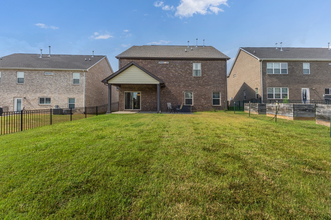

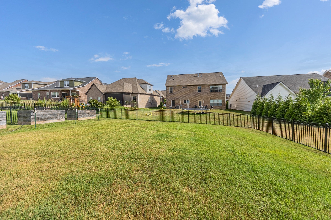
 Copyright 2025 RealTracs Solutions.
Copyright 2025 RealTracs Solutions.