$1,500,000 - 5353 Green Valley Ct, Nashville
- 4
- Bedrooms
- 4½
- Baths
- 5,475
- SQ. Feet
- 1.81
- Acres
Discover a rare opportunity to own a private retreat in the heart of Oak Hill! Nestled on 1.8 acres and backing directly to the protected Radnor Lake Nature Preserve, this timeless home offers unmatched privacy, natural beauty, and amazing proximity to one of Nashville’s most beloved parks. With a new roof and all new windows installed in 2020, this well-maintained residence is built for both comfort and longevity. The flexible floor plan includes a fully finished basement, making it ideal for multi-generational living, guest quarters, and more. Whether you're looking to entertain, work from home, or host extended family, the layout adapts with ease. Enjoy the peace of nature while still being just minutes from the vibrant lifestyle of Nashville, Brentwood, and Franklin. You’re moments away from top-rated schools, shopping, dining, and all the cultural amenities Music City has to offer. Don’t miss your chance to live on one of the most special lots in the city — where the serenity of Radnor Lake is literally in your backyard!
Essential Information
-
- MLS® #:
- 2944172
-
- Price:
- $1,500,000
-
- Bedrooms:
- 4
-
- Bathrooms:
- 4.50
-
- Full Baths:
- 4
-
- Half Baths:
- 1
-
- Square Footage:
- 5,475
-
- Acres:
- 1.81
-
- Year Built:
- 1975
-
- Type:
- Residential
-
- Sub-Type:
- Single Family Residence
-
- Status:
- Active
Community Information
-
- Address:
- 5353 Green Valley Ct
-
- Subdivision:
- Oak Hill Estates
-
- City:
- Nashville
-
- County:
- Davidson County, TN
-
- State:
- TN
-
- Zip Code:
- 37220
Amenities
-
- Utilities:
- Water Available
-
- Parking Spaces:
- 2
-
- # of Garages:
- 2
-
- Garages:
- Attached
Interior
-
- Interior Features:
- Bookcases, Built-in Features, Ceiling Fan(s), Entrance Foyer, Extra Closets, In-Law Floorplan, Open Floorplan, Storage, Walk-In Closet(s)
-
- Appliances:
- Double Oven, Cooktop, Microwave, Refrigerator
-
- Heating:
- Central
-
- Cooling:
- Central Air
-
- # of Stories:
- 3
Exterior
-
- Construction:
- Stone, Wood Siding
School Information
-
- Elementary:
- Percy Priest Elementary
-
- Middle:
- John Trotwood Moore Middle
-
- High:
- Hillsboro Comp High School
Additional Information
-
- Date Listed:
- July 20th, 2025
-
- Days on Market:
- 5
Listing Details
- Listing Office:
- Onward Real Estate
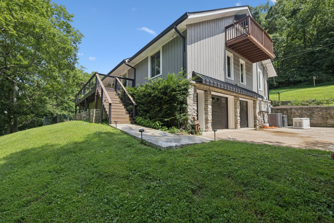
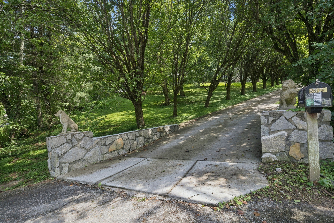
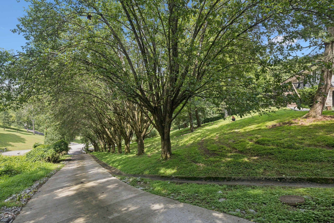
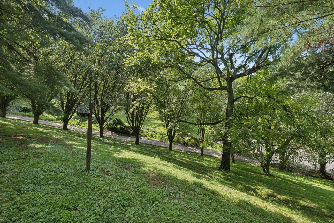
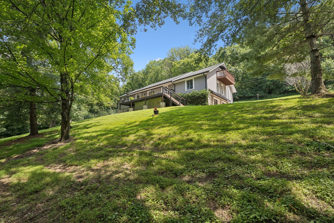
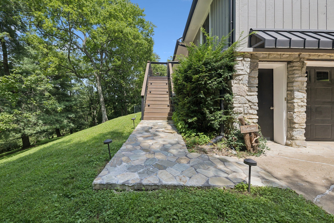
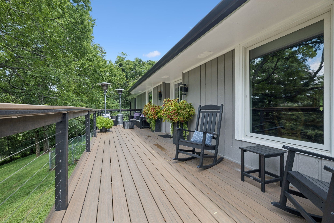
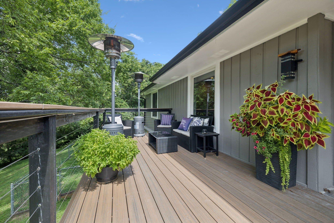
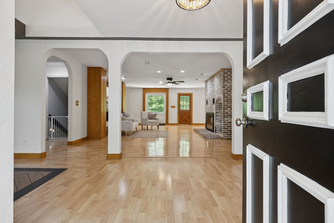
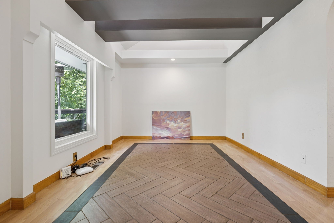
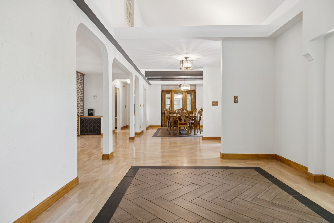
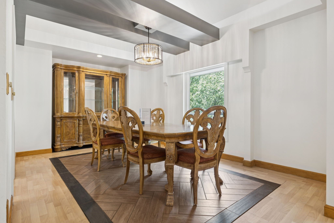
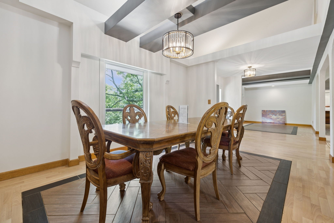
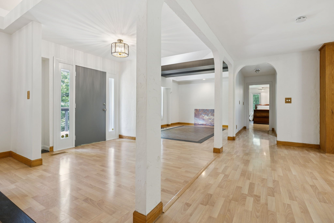
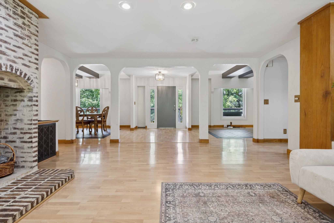
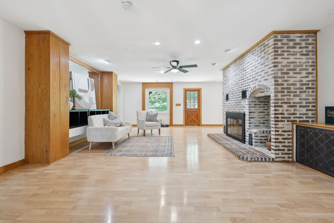
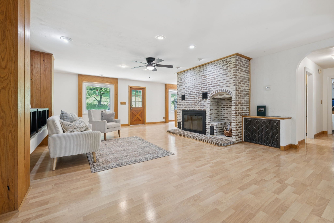
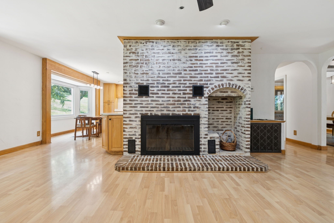
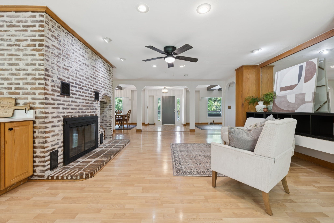
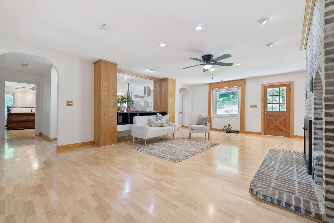
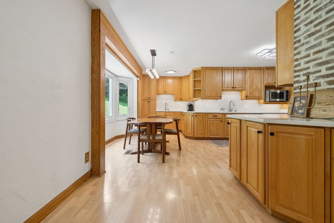
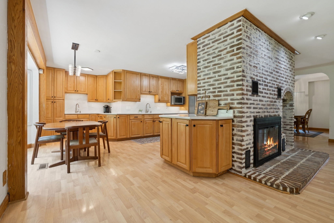
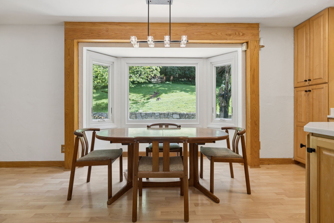
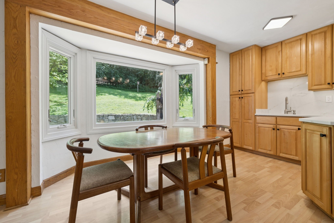
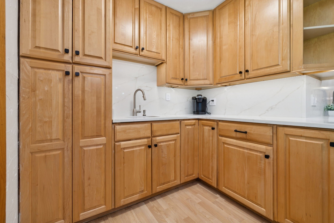
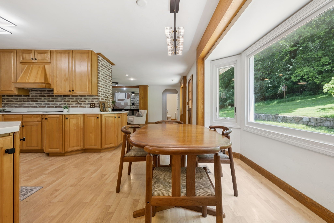
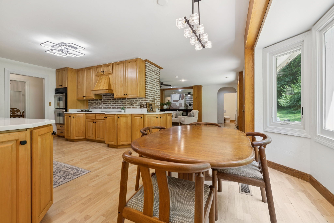
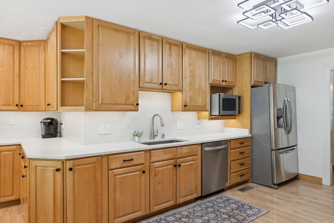
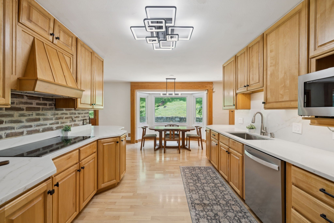
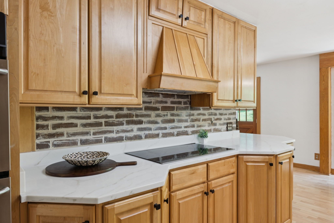
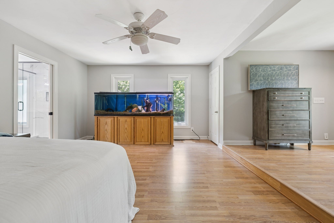
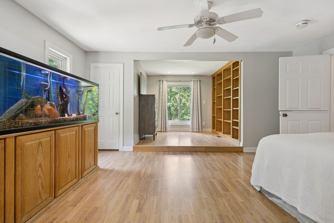
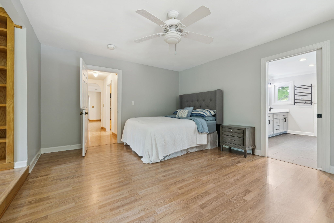
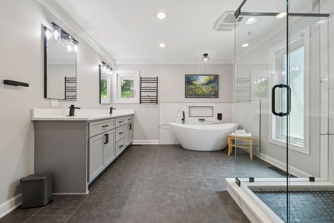
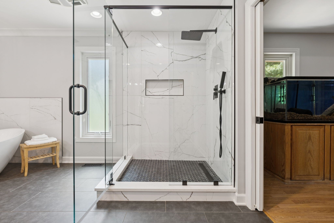
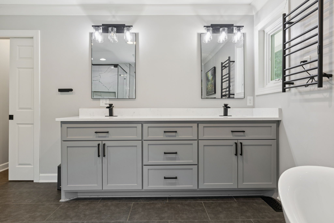
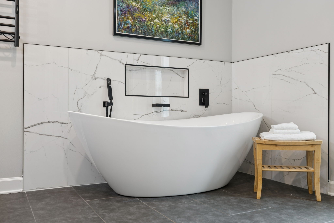
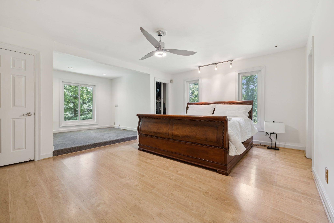
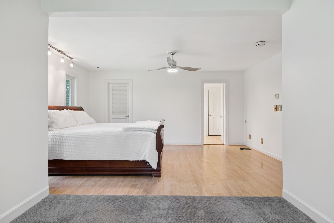
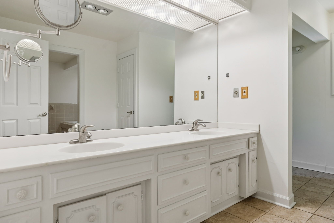
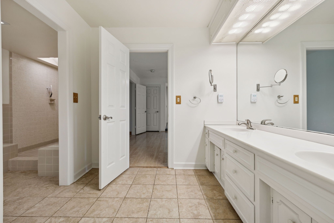
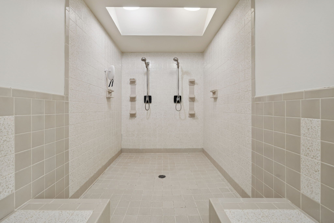
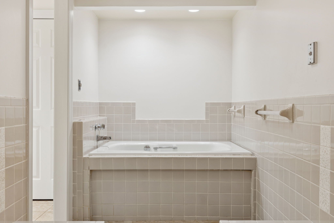
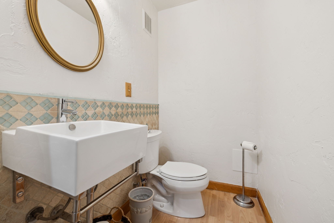
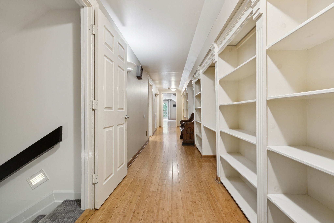
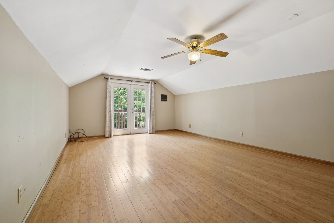
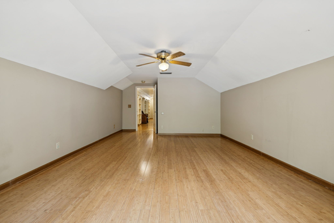
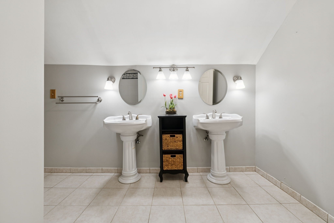
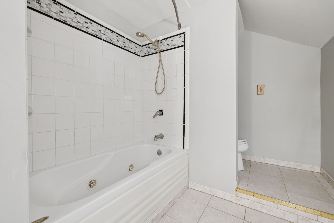
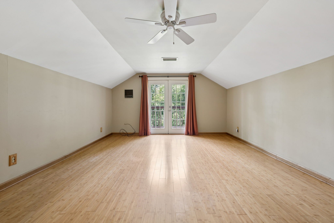
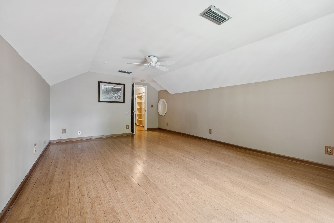
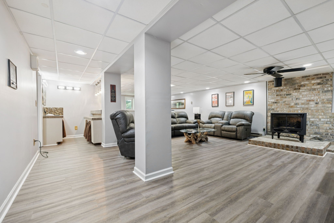
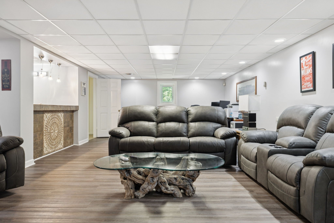
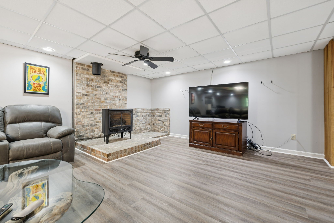
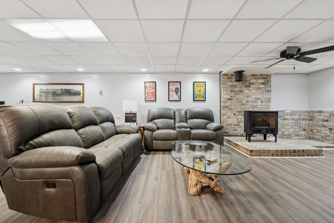
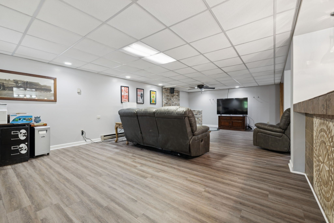
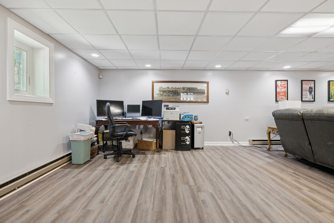
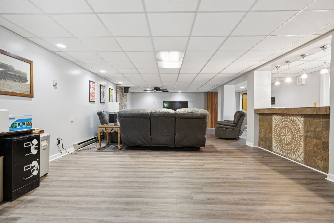
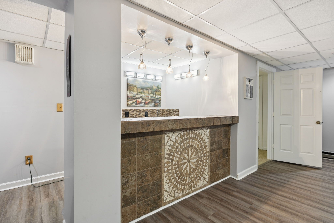
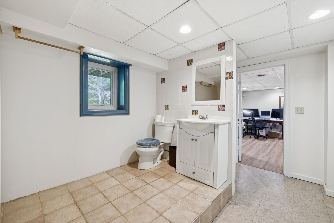
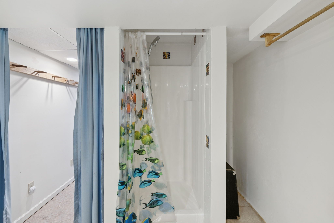
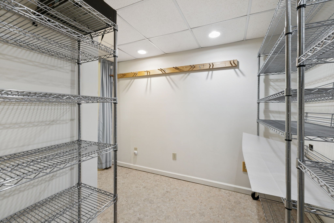
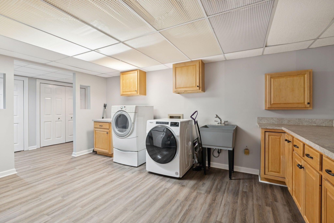
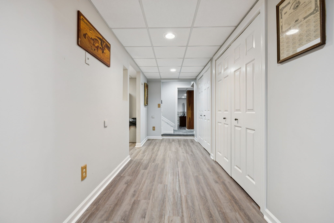
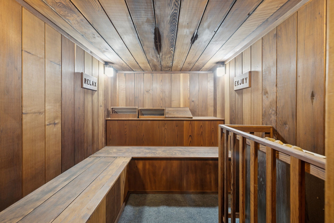
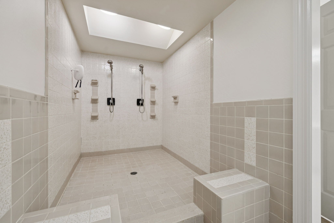
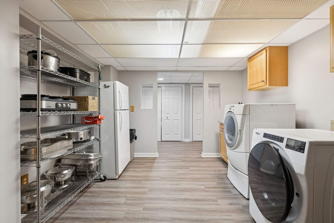
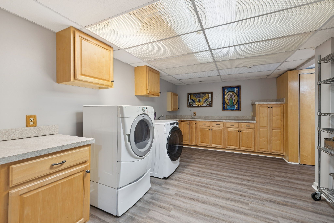
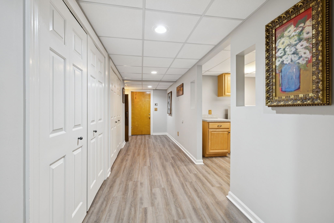
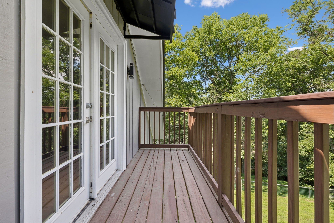
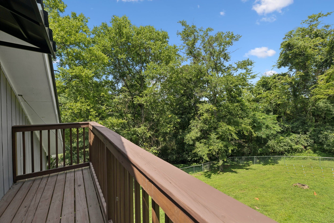
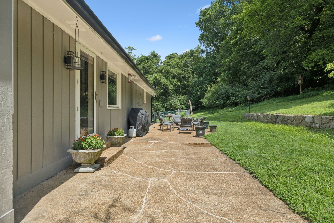
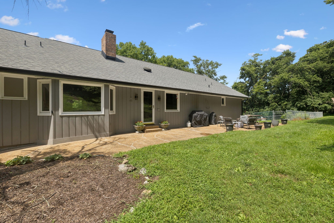
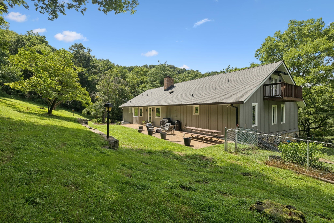
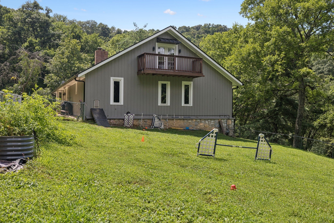
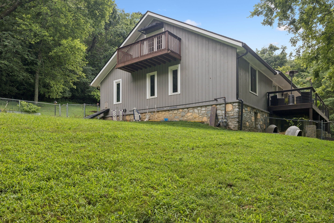
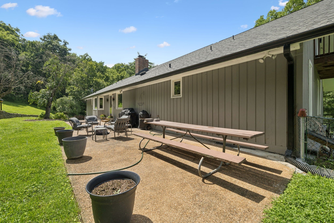
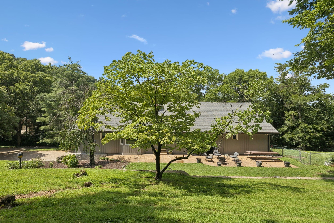
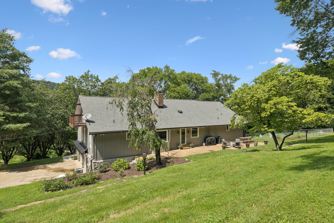
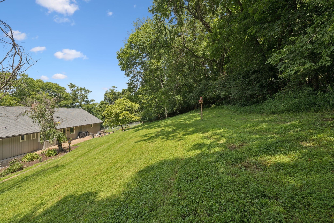
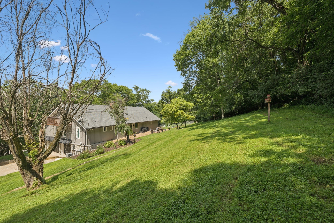
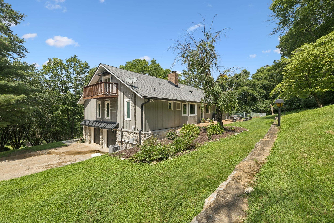
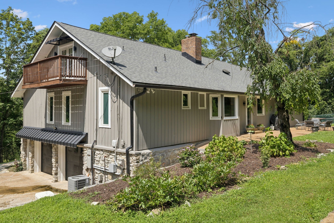
 Copyright 2025 RealTracs Solutions.
Copyright 2025 RealTracs Solutions.