$309,900 - 36 Legacy St, Decherd
- 3
- Bedrooms
- 2½
- Baths
- 1,560
- SQ. Feet
- 2025
- Year Built
Welcome to the Biloxi Plan—a beautifully designed all-brick, 1,560 sq. ft., 3-bedroom, 2.5-bath home that blends timeless style with modern functionality. This thoughtfully laid-out home features a large 2-car garage with epoxy floors, perfect for parking, storage, or a workshop space. Inside, the open-concept kitchen is equipped with granite countertops and stainless steel appliances, creating a stylish and functional space for cooking and entertaining. With four spacious bedrooms, there’s plenty of room for family, guests, or a home office. The builder is covering all closing costs with the use of our preferred lender and title company, Don’t miss your chance to own the Biloxi Plan—schedule your showing today!
Essential Information
-
- MLS® #:
- 2944168
-
- Price:
- $309,900
-
- Bedrooms:
- 3
-
- Bathrooms:
- 2.50
-
- Full Baths:
- 2
-
- Half Baths:
- 1
-
- Square Footage:
- 1,560
-
- Acres:
- 0.00
-
- Year Built:
- 2025
-
- Type:
- Residential
-
- Sub-Type:
- Single Family Residence
-
- Status:
- Under Contract - Not Showing
Community Information
-
- Address:
- 36 Legacy St
-
- Subdivision:
- Collins Place
-
- City:
- Decherd
-
- County:
- Franklin County, TN
-
- State:
- TN
-
- Zip Code:
- 37324
Amenities
-
- Utilities:
- Water Available
-
- Parking Spaces:
- 2
-
- # of Garages:
- 2
-
- Garages:
- Garage Faces Front
Interior
-
- Appliances:
- Oven, Range, Dishwasher, Disposal, Microwave
-
- Heating:
- Heat Pump
-
- Cooling:
- Central Air
-
- # of Stories:
- 2
Exterior
-
- Construction:
- Brick
School Information
-
- Elementary:
- Decherd Elementary
-
- Middle:
- North Middle School
-
- High:
- Franklin Co High School
Additional Information
-
- Date Listed:
- July 18th, 2025
-
- Days on Market:
- 47
Listing Details
- Listing Office:
- Harney Realty, Llc
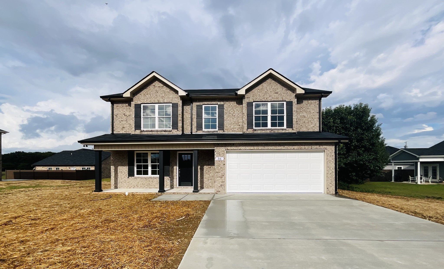
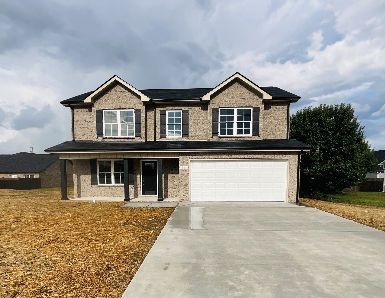
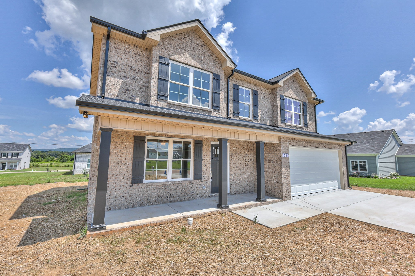
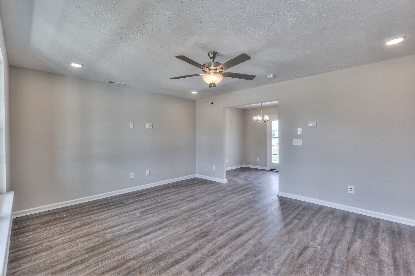
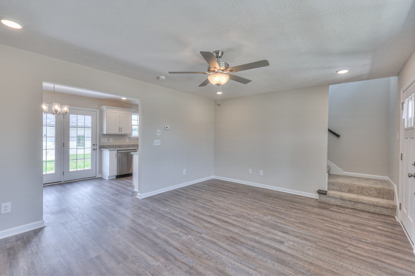
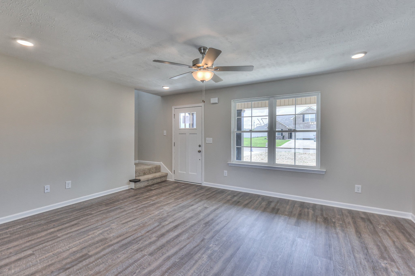
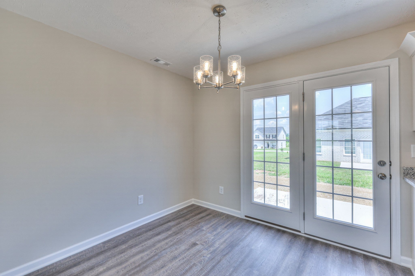
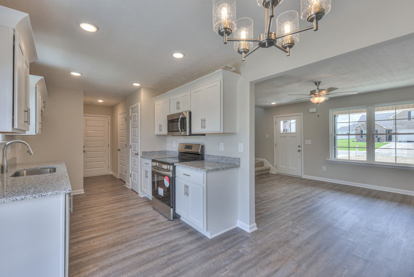
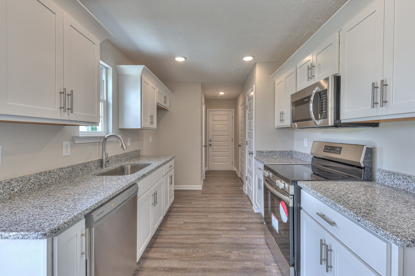
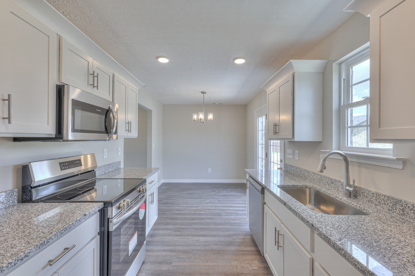
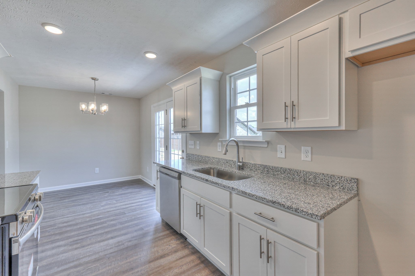
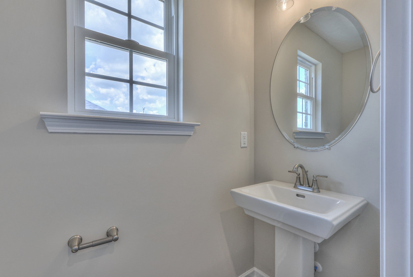
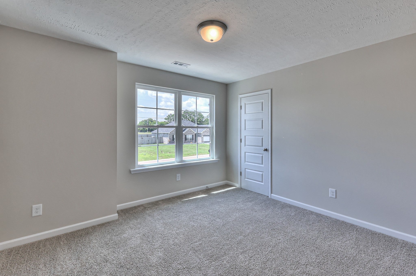
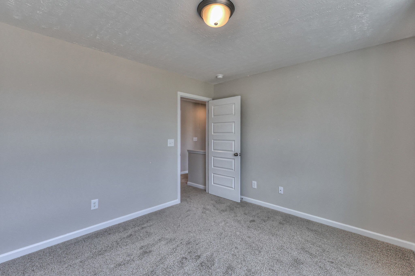
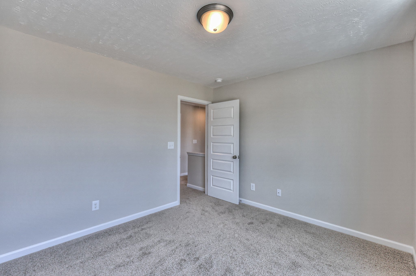
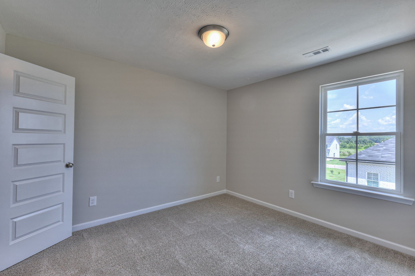
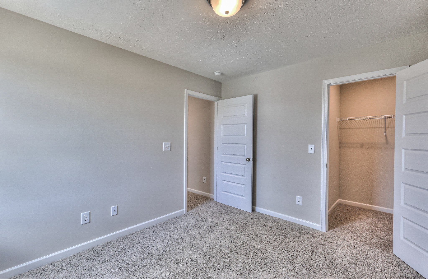
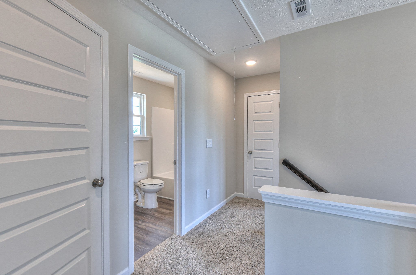
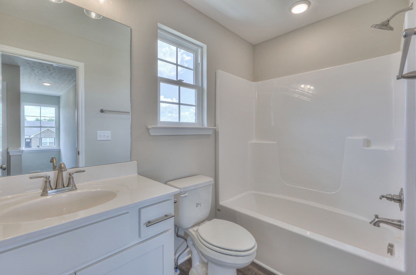
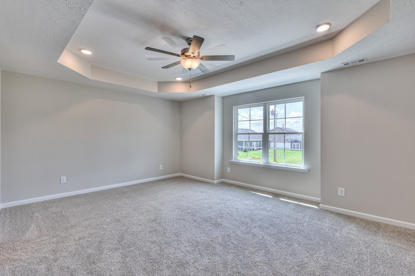
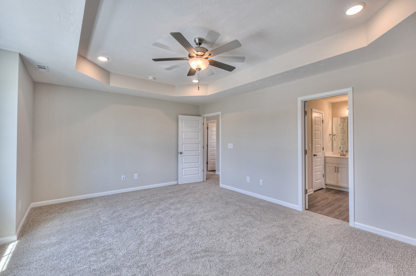
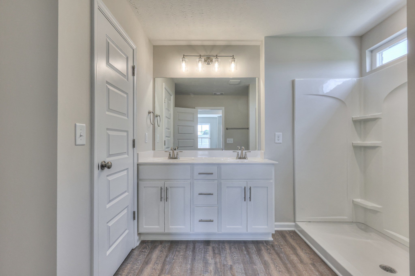
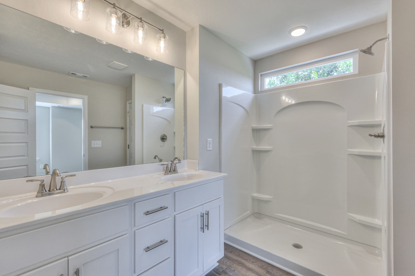
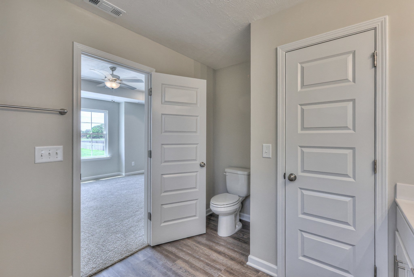
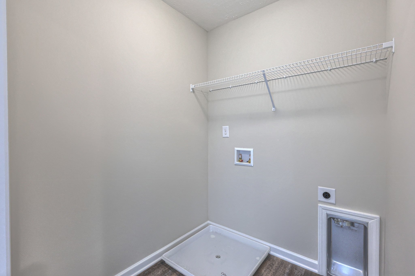
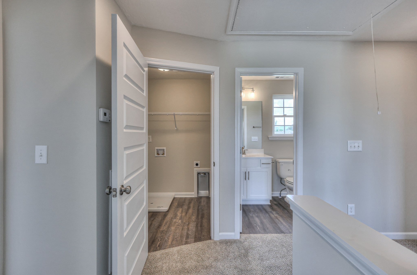
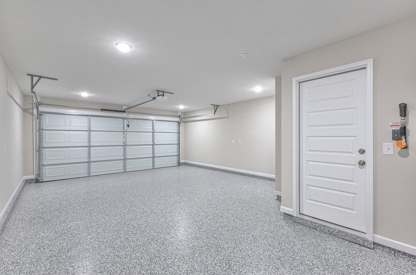
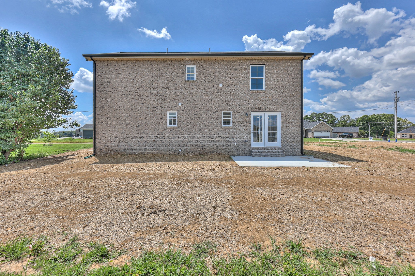
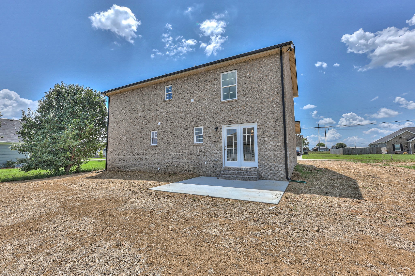
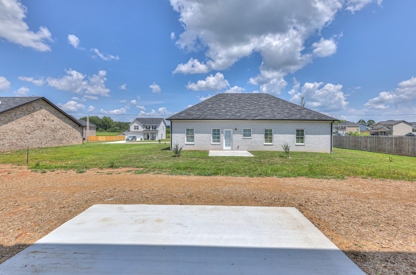
 Copyright 2025 RealTracs Solutions.
Copyright 2025 RealTracs Solutions.