$2,695 - 1736 16th Ave N, Nashville
- 3
- Bedrooms
- 2½
- Baths
- 1,837
- SQ. Feet
- 2018
- Year Built
Discover this beautiful 3-bedroom, 2.5-bath home nestled in the heart of the Buchanan Arts District. With its open-concept layout, high ceilings, and hardwood floors throughout, this home is designed for comfortable living and easy entertaining. The spacious living, dining, and kitchen areas flow seamlessly together, while the downstairs office provides the perfect spot for working from home. The stylish kitchen features stainless steel appliances, a gas range, solid surface countertops, a pantry, and upgraded fixtures—everything you need to whip up your next favorite meal. A convenient half bath is located on the main level for guests. Upstairs, unwind in the luxurious primary suite with two custom closets, double vanities, a large tiled shower, and a private balcony. Two additional bedrooms share a Jack and Jill bathroom with modern finishes, and the laundry is thoughtfully located on this level as well. Step outside to enjoy your private deck—perfect for grilling and gathering—with a fully fenced backyard ideal for pets. Extras include ceiling fans in every bedroom, additional storage closets, a shed, and a private, gated 2-car covered parking area.
Essential Information
-
- MLS® #:
- 2944161
-
- Price:
- $2,695
-
- Bedrooms:
- 3
-
- Bathrooms:
- 2.50
-
- Full Baths:
- 2
-
- Half Baths:
- 1
-
- Square Footage:
- 1,837
-
- Acres:
- 0.00
-
- Year Built:
- 2018
-
- Type:
- Residential Lease
-
- Sub-Type:
- Single Family Residence
-
- Status:
- Active
Community Information
-
- Address:
- 1736 16th Ave N
-
- Subdivision:
- D T McGavock & Others
-
- City:
- Nashville
-
- County:
- Davidson County, TN
-
- State:
- TN
-
- Zip Code:
- 37208
Amenities
-
- Utilities:
- Electricity Available, Water Available
-
- Parking Spaces:
- 3
-
- Garages:
- Private, Alley Access
Interior
-
- Interior Features:
- Ceiling Fan(s), High Speed Internet
-
- Appliances:
- Gas Oven, Gas Range, Dishwasher, Microwave, Refrigerator, Stainless Steel Appliance(s)
-
- Heating:
- Central, Electric
-
- Cooling:
- Central Air, Electric
-
- # of Stories:
- 2
Exterior
-
- Roof:
- Asphalt
-
- Construction:
- Fiber Cement
School Information
-
- Elementary:
- Robert Churchwell Museum Magnet Elementary School
-
- Middle:
- John Early Paideia Magnet
-
- High:
- Pearl Cohn Magnet High School
Additional Information
-
- Date Listed:
- August 6th, 2025
-
- Days on Market:
- 21
Listing Details
- Listing Office:
- Real Property Management Key Response
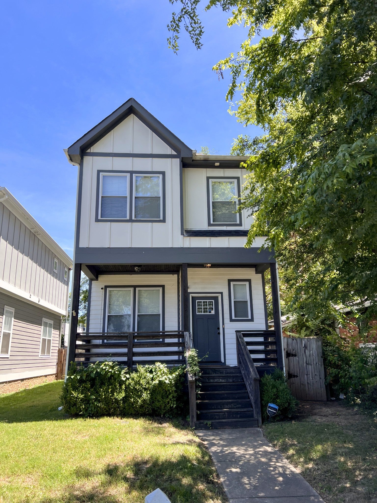
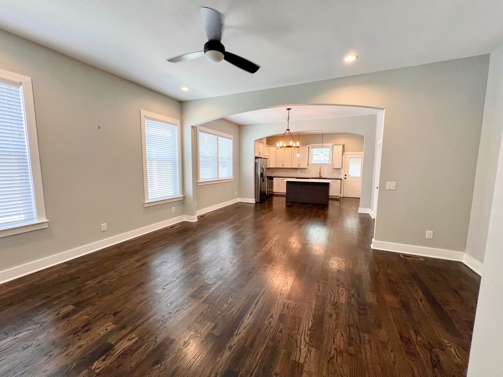
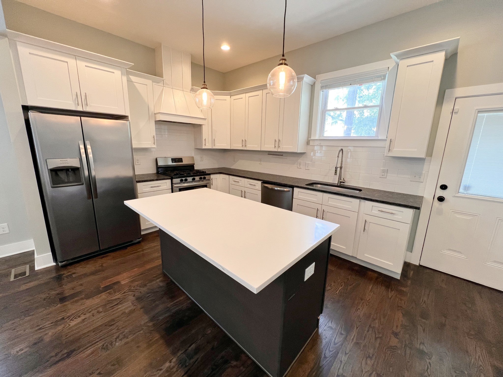
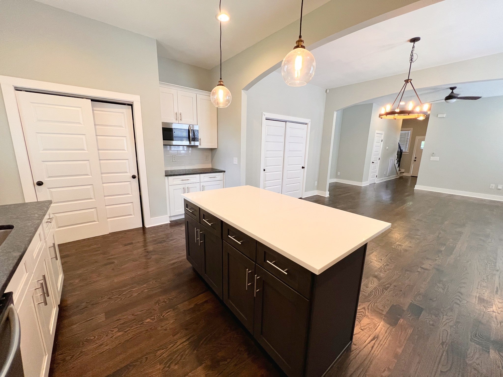
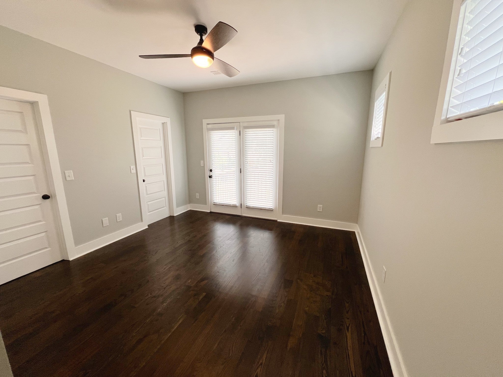
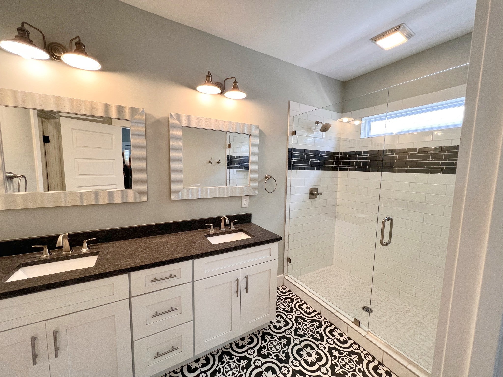
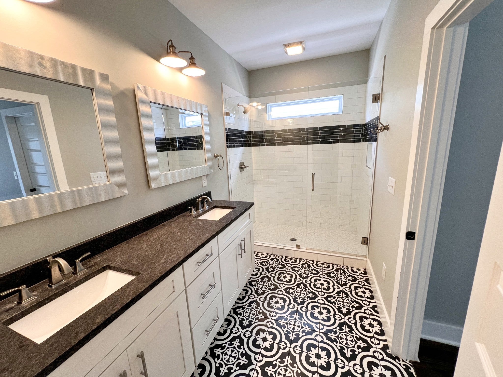
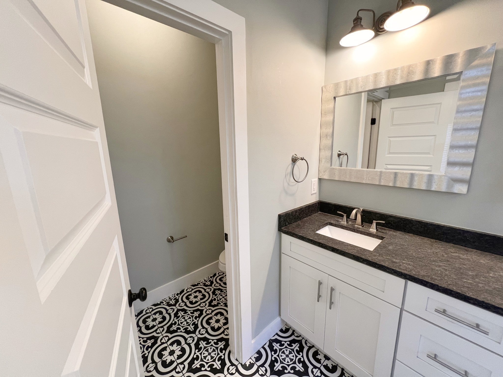
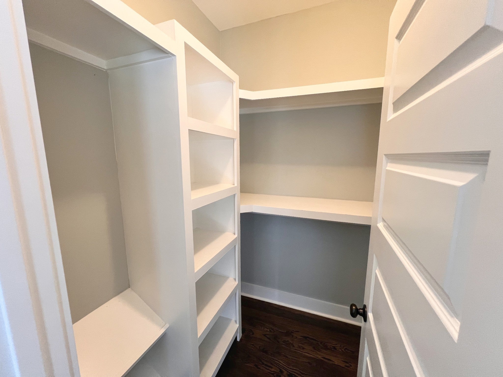
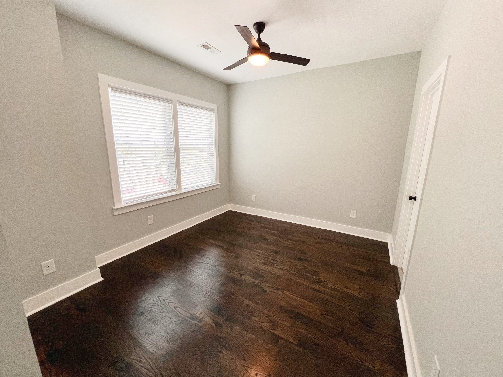
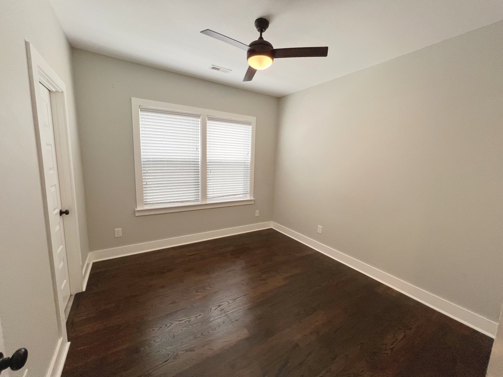
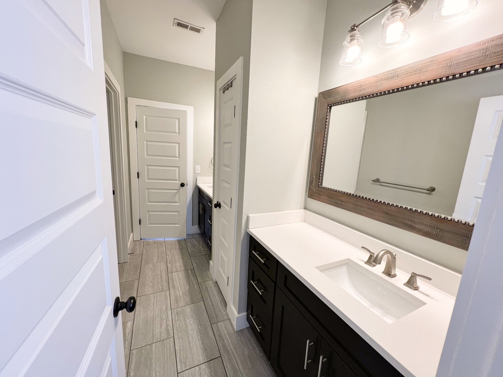
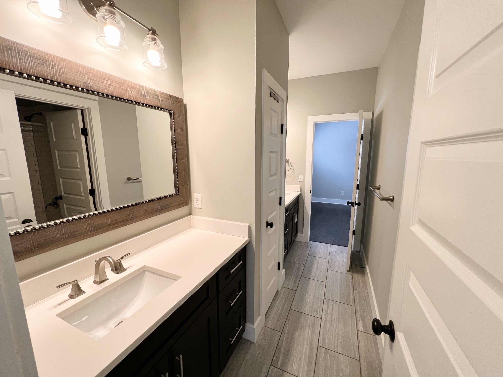
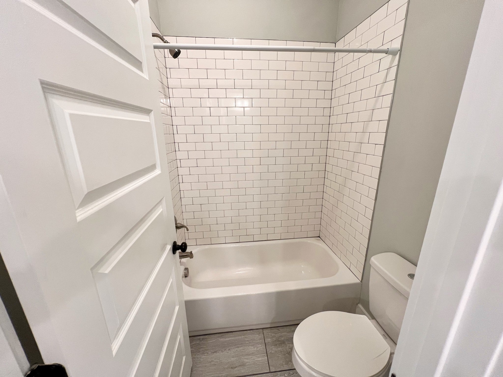
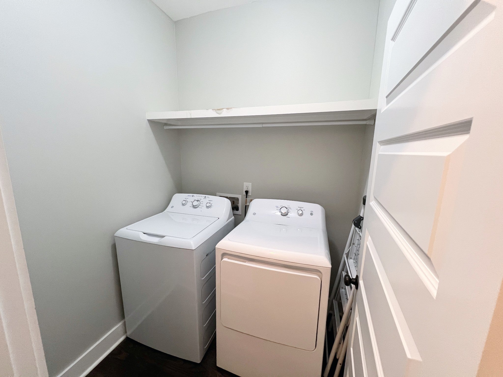
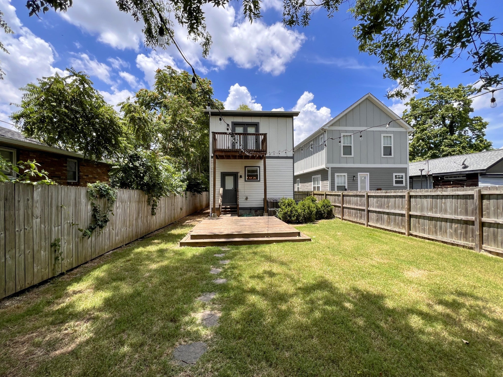
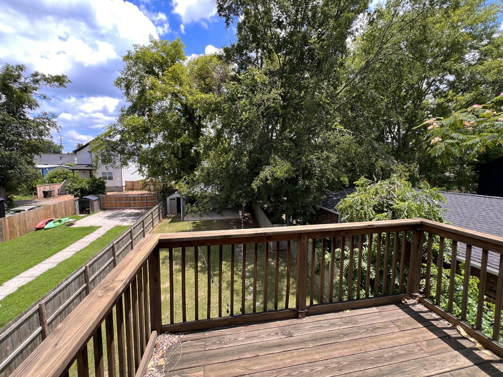
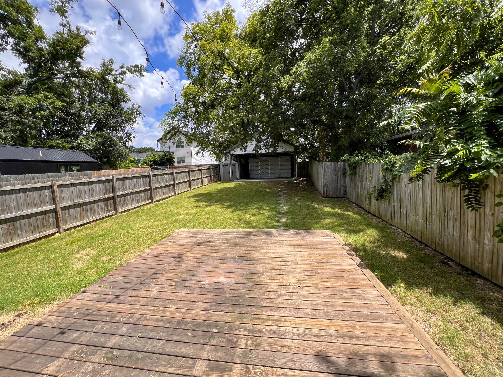
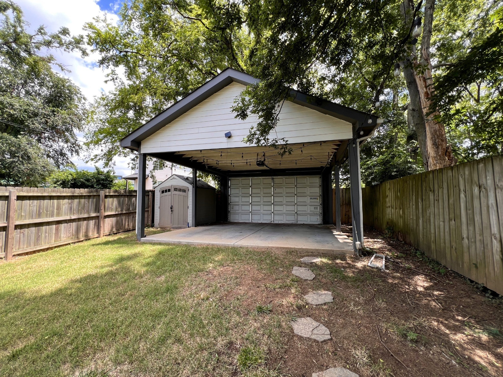
 Copyright 2025 RealTracs Solutions.
Copyright 2025 RealTracs Solutions.