$1,750,000 - 7410 Sleepy Hollow Ln, Fairview
- 4
- Bedrooms
- 5
- Baths
- 5,000
- SQ. Feet
- 5
- Acres
Beautifully constructed home, to be built in the quickly growing city of Fairview on this lovely lot, being sold as a pre-sale. Perfect open floor plan for entertaining friends and family all year round, including a lower level that would make the perfect in-law or multi-generational suite! Primary suite with luxurious swoon-worthy en-suite, plus two additional bedrooms and a wonderful light-filled sunroom with full height windows grace the main level. Don't miss the huge screened porch with fireplace--the perfect spot to enjoy 3-season outdoor living! Stunning kitchen with scullery, oversized laundry room with loads of custom details. Second floor bonus with full bath. Lower level is so versatile--rec room, bedroom, full bathroom + powder room, exercise/flex room, additional laundry hookups and more for guests, in-laws or older children--tons of storage/unfinished space too! Great location being near I-840, Rt 100 and located just 3 miles from the new Publix @ Bowie Commons and the new Fairview Town Center, currently being constructed. Great area that offers privacy with proximity to shopping, retail, etc.
Essential Information
-
- MLS® #:
- 2944107
-
- Price:
- $1,750,000
-
- Bedrooms:
- 4
-
- Bathrooms:
- 5.00
-
- Full Baths:
- 4
-
- Half Baths:
- 2
-
- Square Footage:
- 5,000
-
- Acres:
- 5.00
-
- Year Built:
- 2026
-
- Type:
- Residential
-
- Sub-Type:
- Single Family Residence
-
- Status:
- Active
Community Information
-
- Address:
- 7410 Sleepy Hollow Ln
-
- Subdivision:
- Sleepy Hollow Pointe
-
- City:
- Fairview
-
- County:
- Williamson County, TN
-
- State:
- TN
-
- Zip Code:
- 37062
Amenities
-
- Utilities:
- Electricity Available, Water Available, Cable Connected
-
- Parking Spaces:
- 2
-
- # of Garages:
- 2
-
- Garages:
- Garage Door Opener, Garage Faces Side
Interior
-
- Interior Features:
- Bookcases, Built-in Features, Ceiling Fan(s), Entrance Foyer, Extra Closets, High Ceilings, In-Law Floorplan, Open Floorplan, Pantry, Storage, Walk-In Closet(s), Primary Bedroom Main Floor, High Speed Internet
-
- Appliances:
- Oven, Gas Range, Dishwasher, Disposal, Microwave
-
- Heating:
- Central
-
- Cooling:
- Central Air, Electric
-
- Fireplace:
- Yes
-
- # of Fireplaces:
- 2
-
- # of Stories:
- 3
Exterior
-
- Lot Description:
- Cleared, Rolling Slope, Wooded
-
- Roof:
- Asphalt
-
- Construction:
- Masonite, Stone
School Information
-
- Elementary:
- Fairview Elementary
-
- Middle:
- Fairview Middle School
-
- High:
- Fairview High School
Additional Information
-
- Date Listed:
- July 18th, 2025
-
- Days on Market:
- 1
Listing Details
- Listing Office:
- The Ashton Real Estate Group Of Re/max Advantage
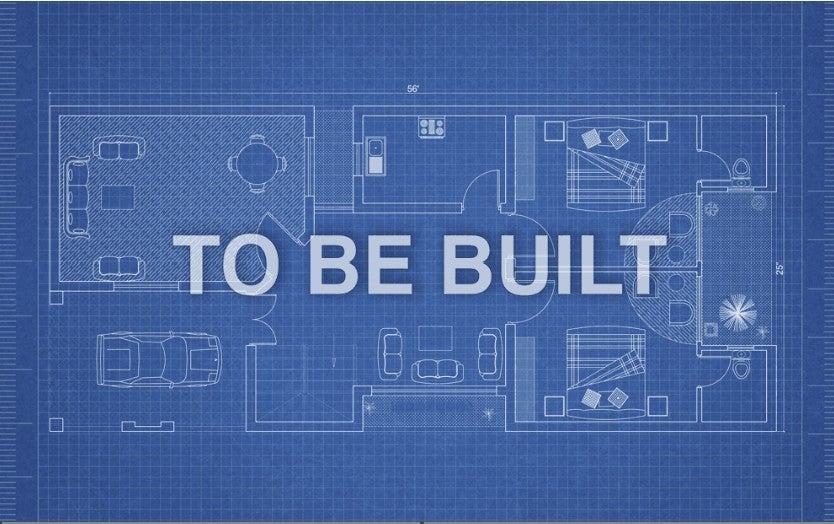
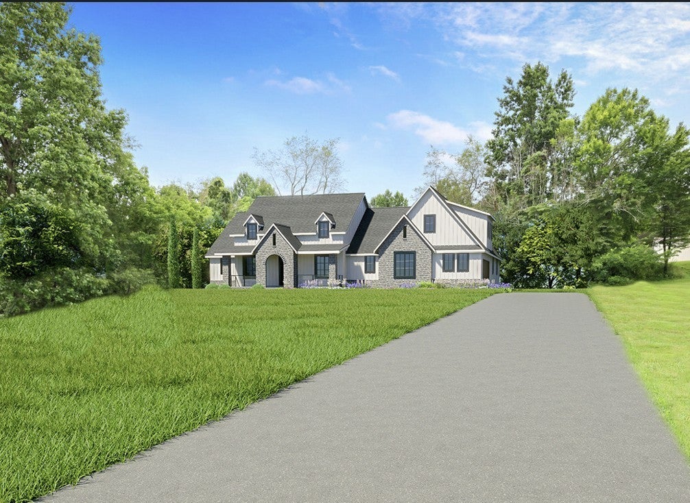
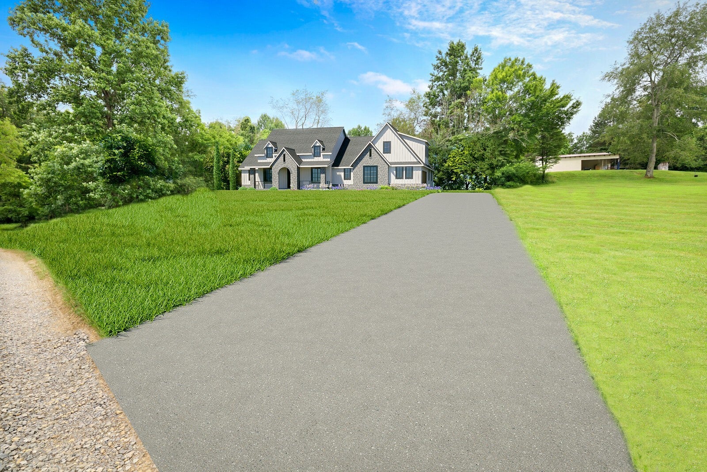
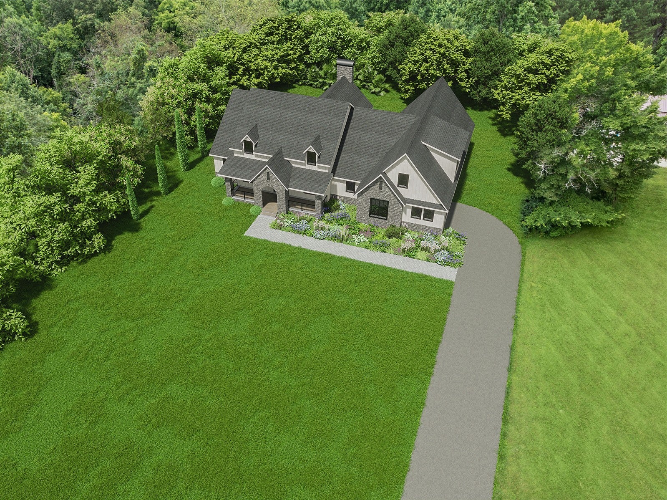
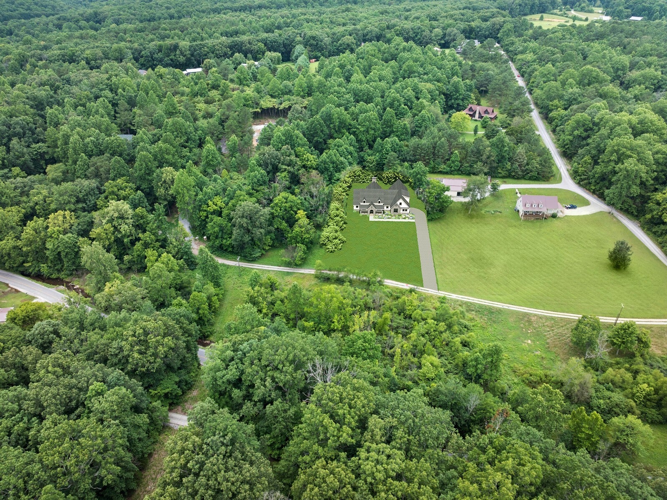
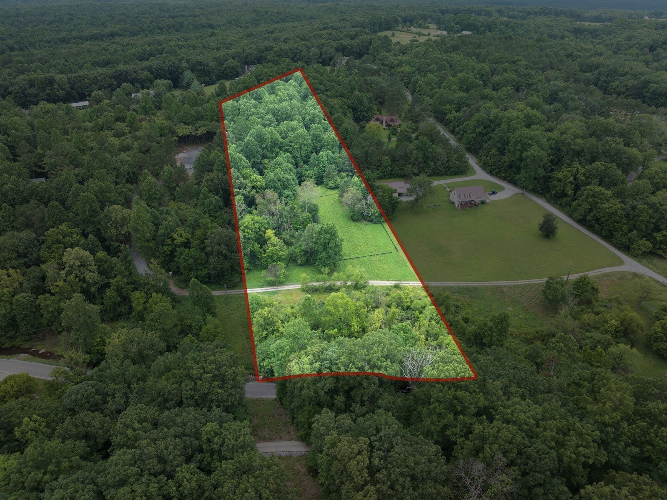
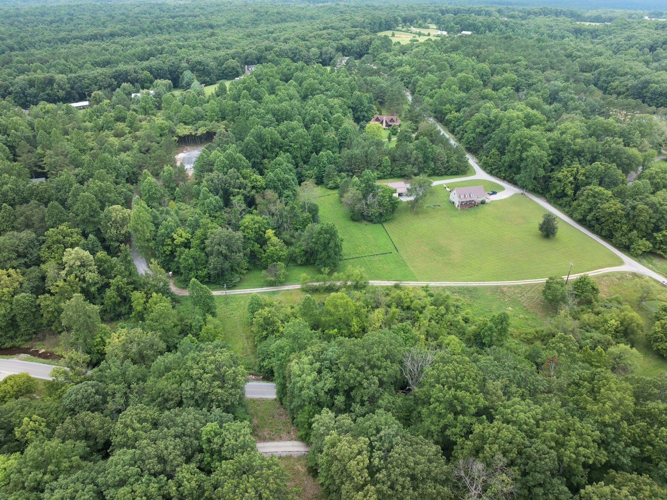
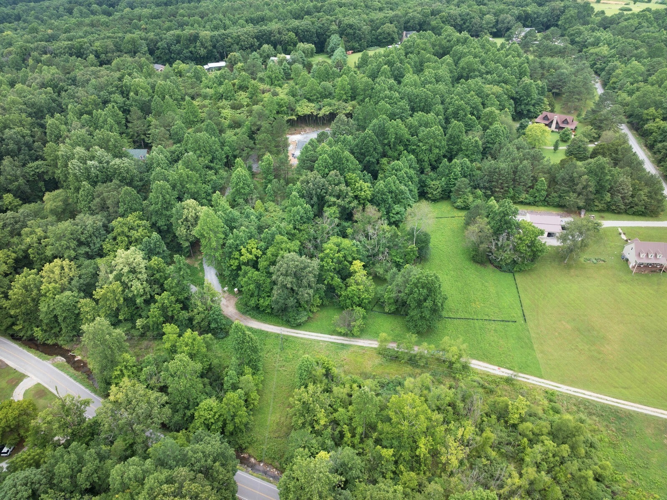
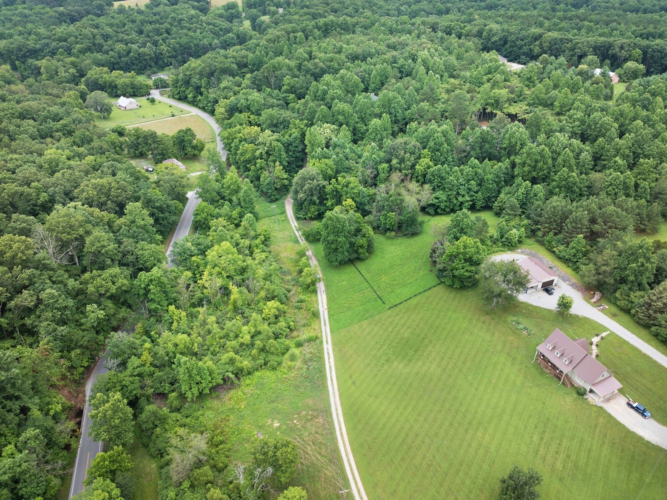
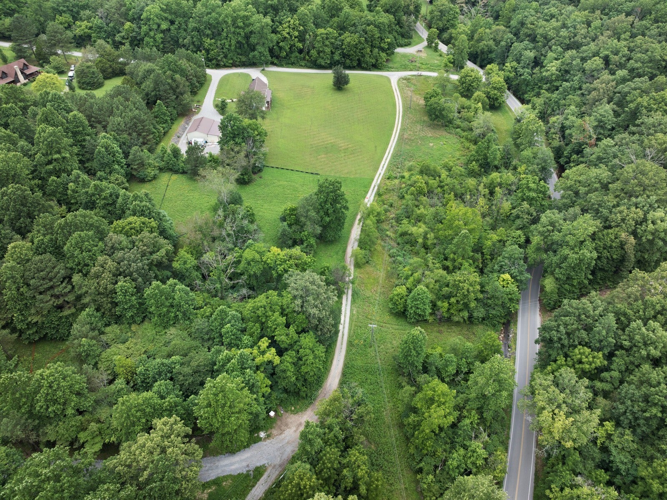
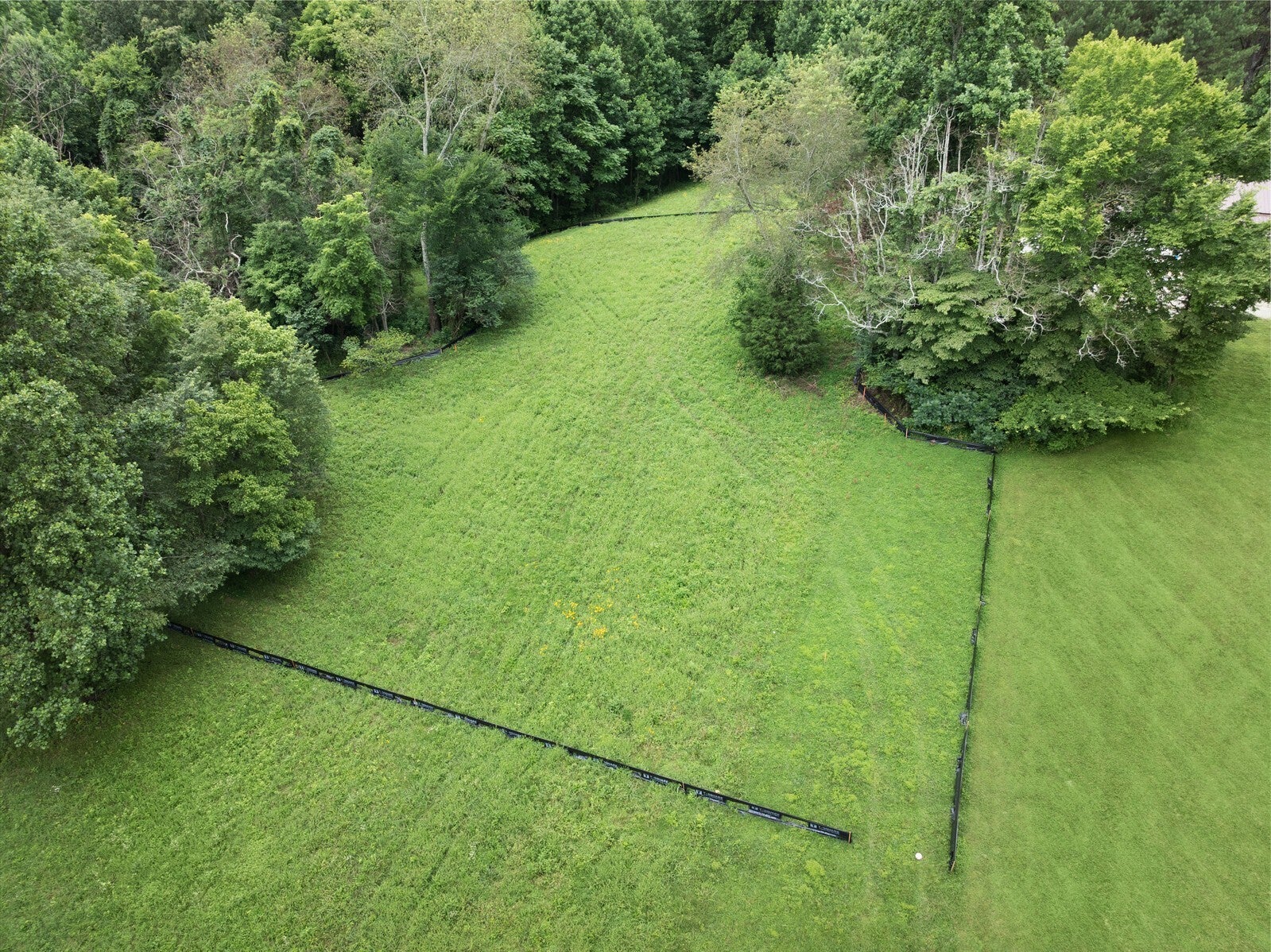
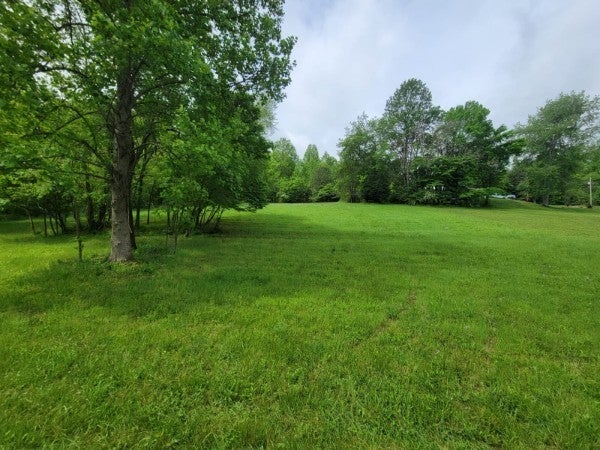
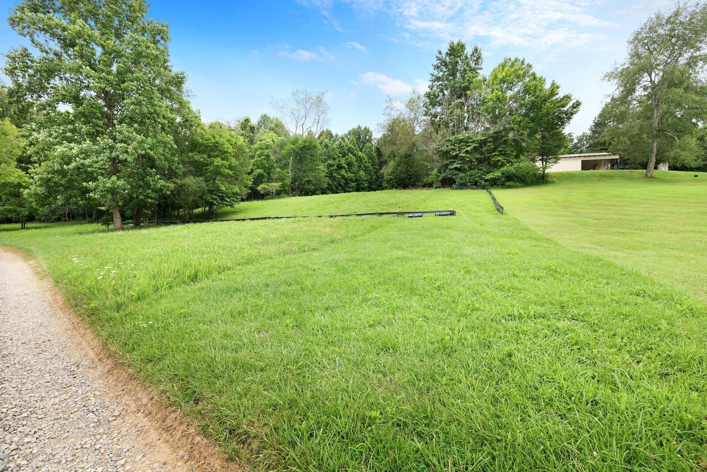
 Copyright 2025 RealTracs Solutions.
Copyright 2025 RealTracs Solutions.