$709,900 - 601 Galaxie Dr, Nashville
- 3
- Bedrooms
- 3½
- Baths
- 2,260
- SQ. Feet
- 2025
- Year Built
One of a kind new construction in Charlotte Park! Built with expertise by Phillips Builders, this gorgeous new home blends natural charm with upscale finishes, offering exceptional value. The layout is meticulously planned to deliver maximum comfort featuring three full bathrooms—one for each bedroom—so everyone enjoys their own space without compromise. The open-concept main floor flows beautifully from a stylish living area, complete with a warm gas fireplace, to a private covered porch, providing premium indoor-outdoor living. Upstairs, the roomy owners suite serves as your personal escape, complemented by large secondary bedrooms that offer ample storage and versatility, making every square foot work for you. Located in the hot Charlotte Park neighborhood, just minutes from downtown Nashville, with Rock Harbor Marina and Nashville West shopping nearby, you’re getting prime location, standout style, at an incredible value. Reach out for more information on our temporary or permanent rate buydown options or seller-paid closing costs!
Essential Information
-
- MLS® #:
- 2944072
-
- Price:
- $709,900
-
- Bedrooms:
- 3
-
- Bathrooms:
- 3.50
-
- Full Baths:
- 3
-
- Half Baths:
- 1
-
- Square Footage:
- 2,260
-
- Acres:
- 0.00
-
- Year Built:
- 2025
-
- Type:
- Residential
-
- Sub-Type:
- Horizontal Property Regime - Detached
-
- Status:
- Active
Community Information
-
- Address:
- 601 Galaxie Dr
-
- Subdivision:
- Charlotte Park
-
- City:
- Nashville
-
- County:
- Davidson County, TN
-
- State:
- TN
-
- Zip Code:
- 37209
Amenities
-
- Utilities:
- Water Available
-
- Parking Spaces:
- 4
-
- # of Garages:
- 2
-
- Garages:
- Garage Door Opener, Garage Faces Front, Driveway
Interior
-
- Interior Features:
- Built-in Features, Ceiling Fan(s), Entrance Foyer, Extra Closets, Open Floorplan, Walk-In Closet(s), High Speed Internet, Kitchen Island
-
- Appliances:
- Gas Range, Dishwasher, Disposal, Microwave
-
- Heating:
- Central
-
- Cooling:
- Central Air
-
- Fireplace:
- Yes
-
- # of Fireplaces:
- 1
-
- # of Stories:
- 2
Exterior
-
- Lot Description:
- Level
-
- Roof:
- Shingle
-
- Construction:
- Fiber Cement, Masonite, Brick
School Information
-
- Elementary:
- Charlotte Park Elementary
-
- Middle:
- H. G. Hill Middle
-
- High:
- James Lawson High School
Additional Information
-
- Date Listed:
- July 18th, 2025
Listing Details
- Listing Office:
- Phillips Builders, Llc
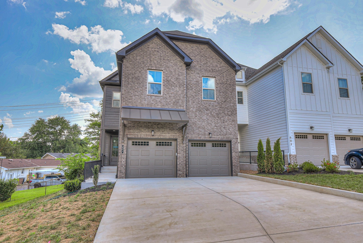
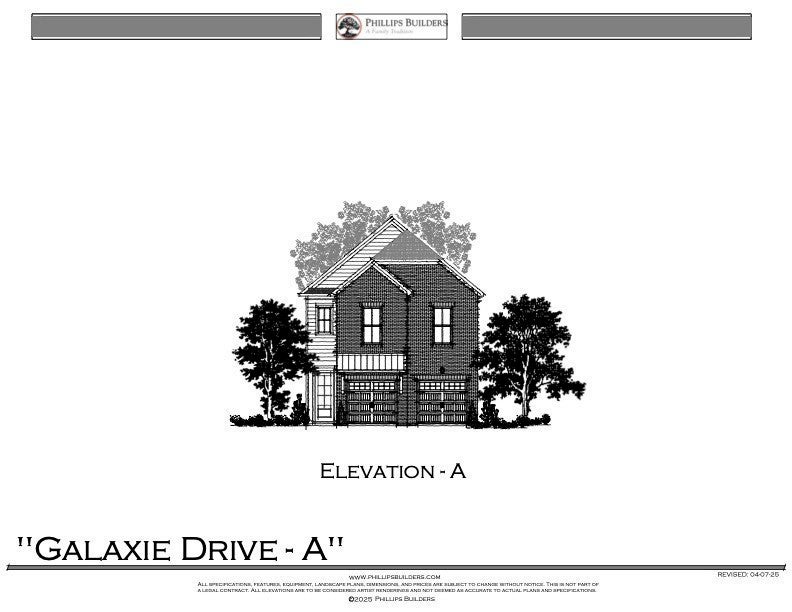
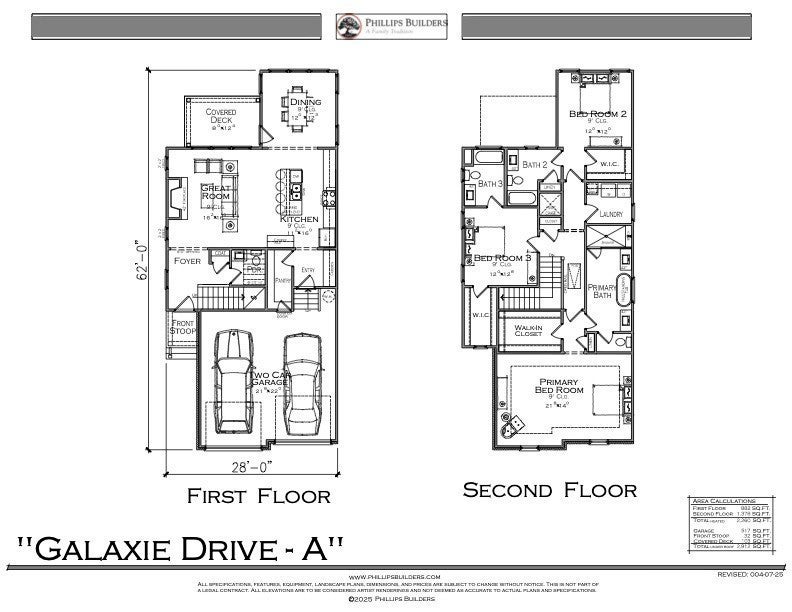
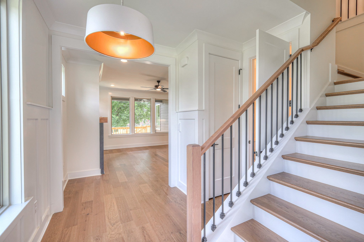
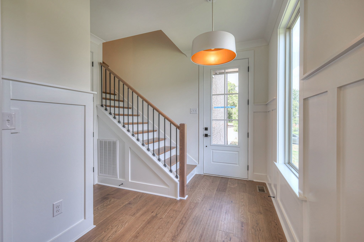
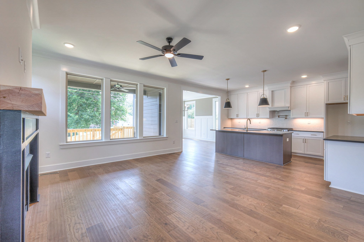
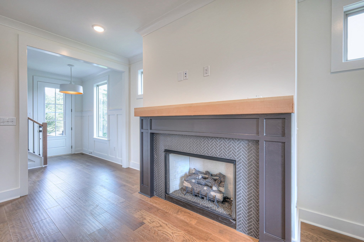
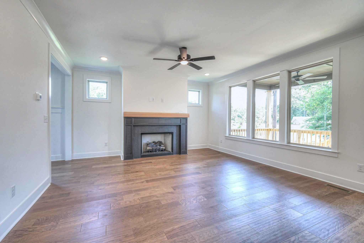
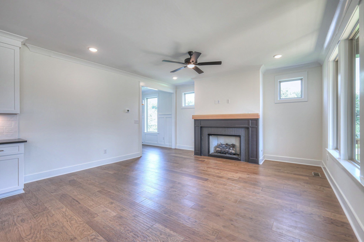
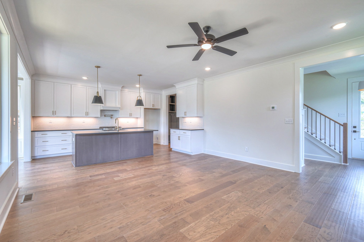
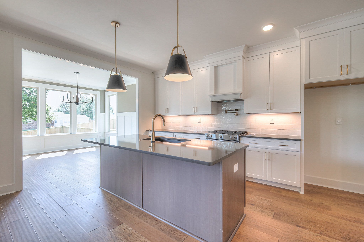
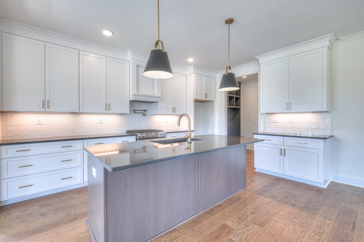
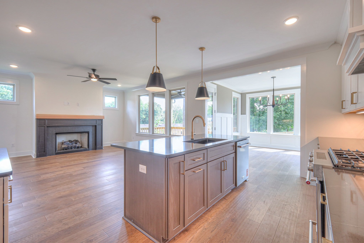
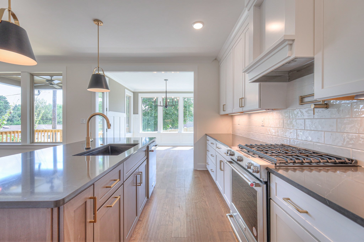
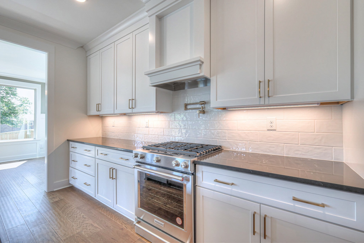
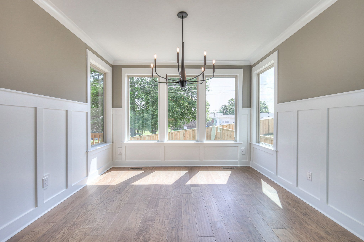
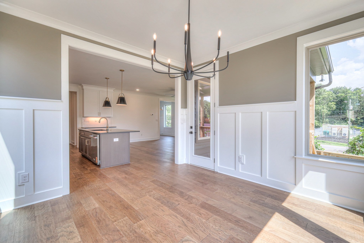
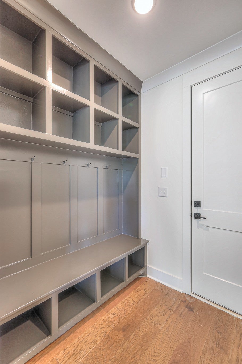
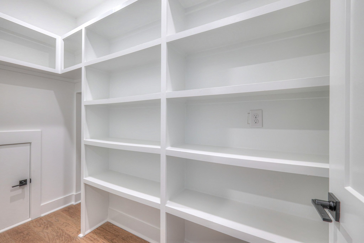
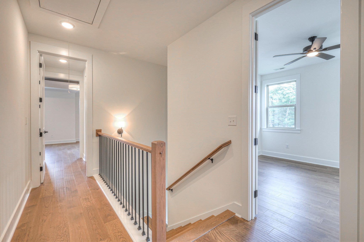
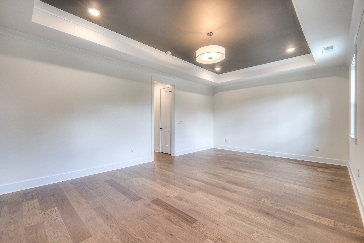
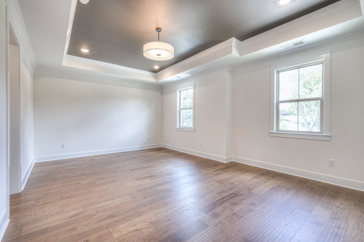
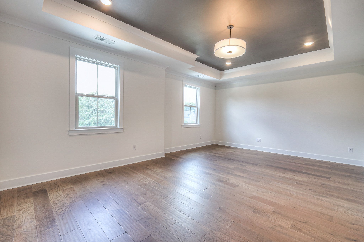
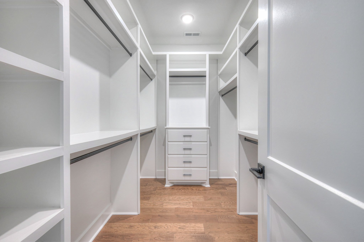
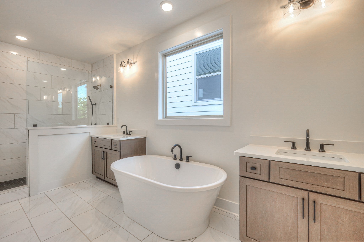
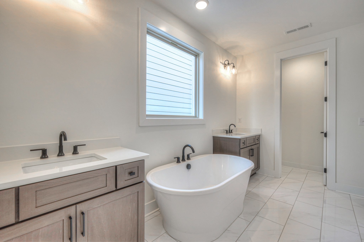
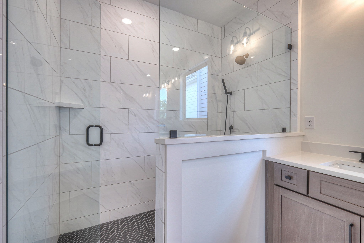
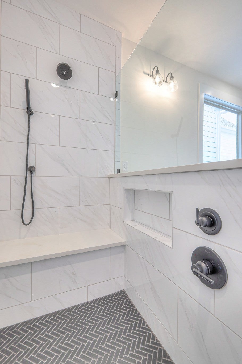
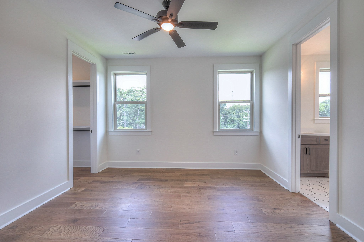
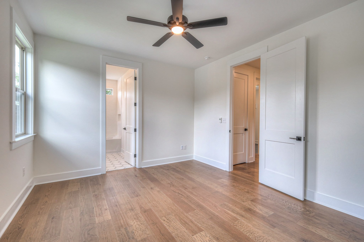
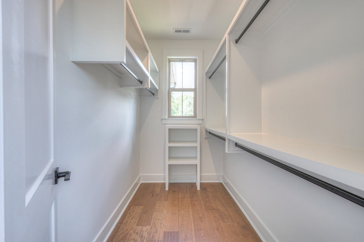
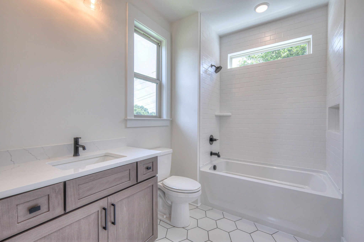
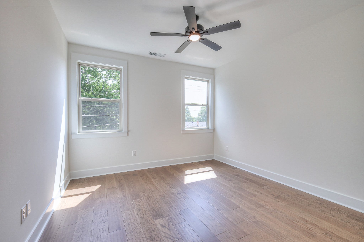
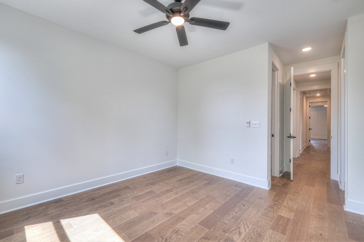
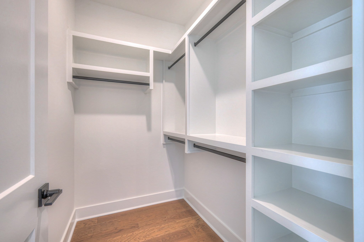
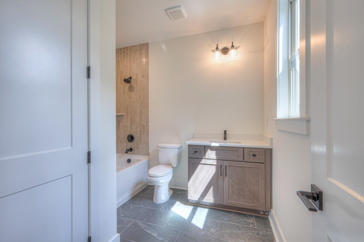
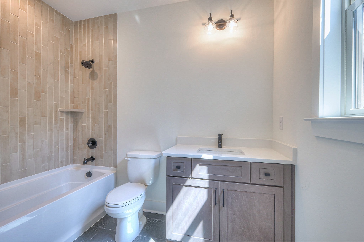
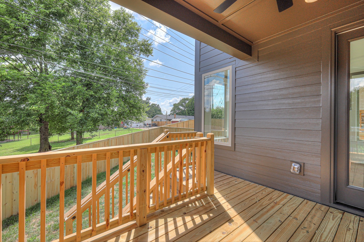
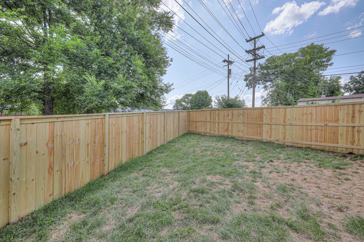
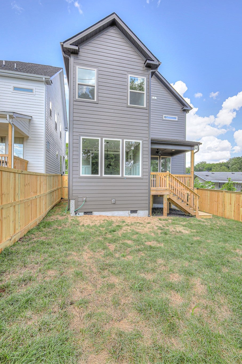
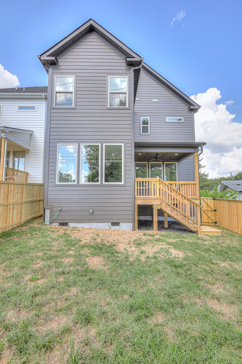
 Copyright 2025 RealTracs Solutions.
Copyright 2025 RealTracs Solutions.