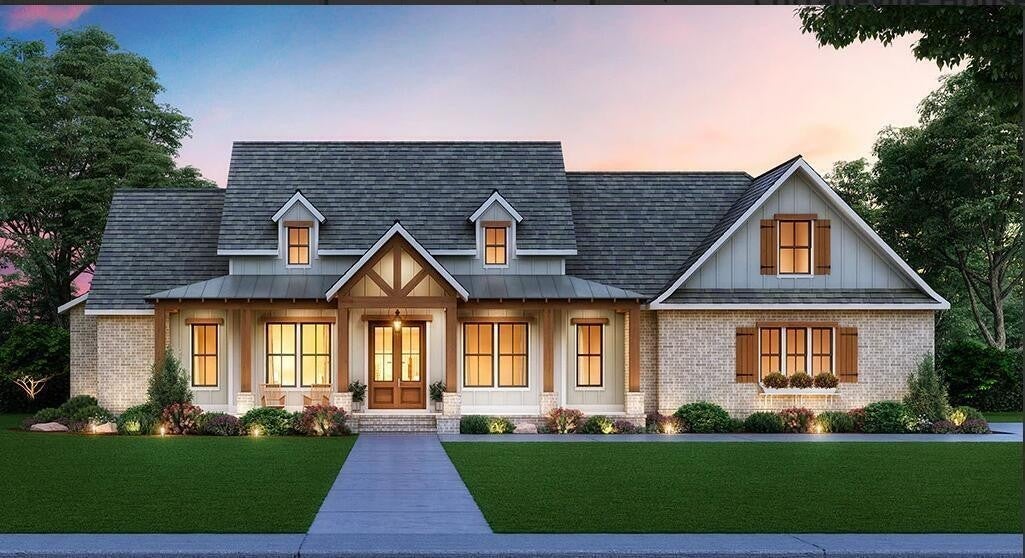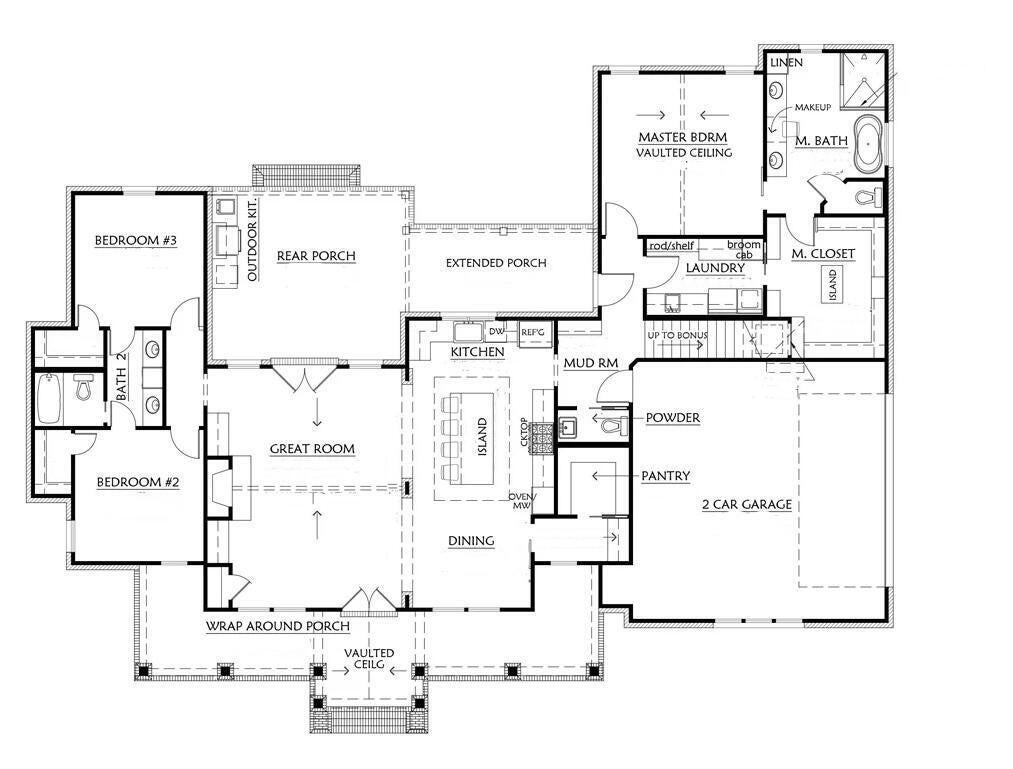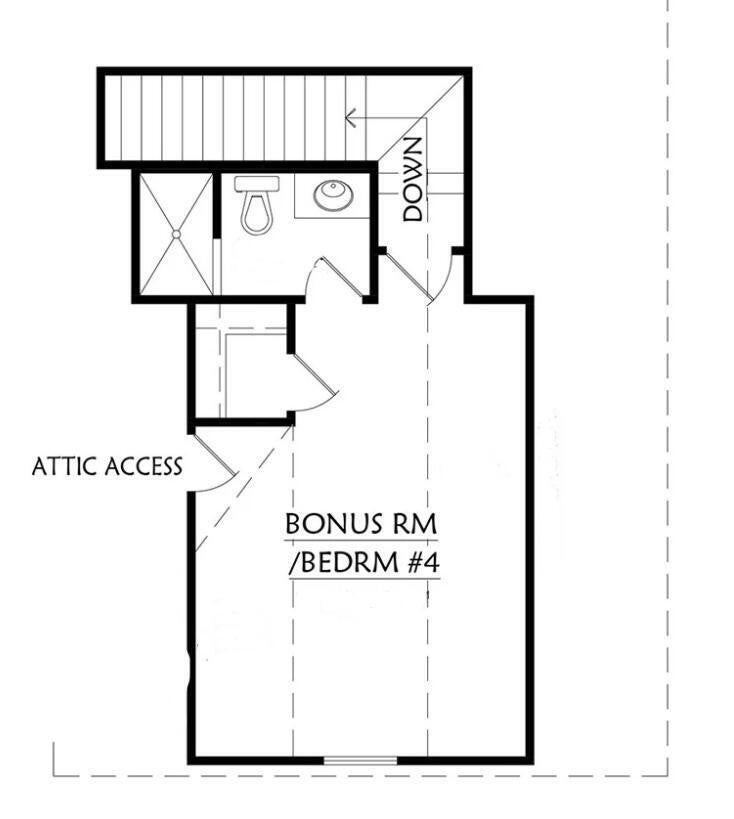$1,350,000 - 3741 Split Rail Way Lot #1124, Guild
- 4
- Bedrooms
- 3
- Baths
- 3,235
- SQ. Feet
- 1.19
- Acres
Nestled in the prestigious River Gorge Ranch, this stunning 4-bedroom, 3-bathroom home offers 3,235 square feet of beautifully designed living space on 1.19 private acres. Step inside to find a spacious, open-concept layout filled with natural light and upscale finishes throughout. The thoughtfully designed kitchen features premium appliances, abundant cabinetry, and a large island perfect for entertaining. The main living area offers plenty of room to relax or host guests, complete with elegant fixtures and serene views. The luxurious primary suite includes a spa-like bathroom and generous closet space, while the additional bedrooms provide comfort and flexibility for family or guests. Enjoy peaceful mountain living with all the modern conveniences, plus a 3-car garage for extra storage and functionality. Located in one of the area's most sought-after gated communities, River Gorge Ranch offers breathtaking scenery, miles of hiking trails, community amenities, and a true sense of retreat—all just a short drive from Chattanooga. Don't miss your chance to own a piece of paradise in River Gorge Ranch! Owner/Agent- Personal Interest
Essential Information
-
- MLS® #:
- 2944034
-
- Price:
- $1,350,000
-
- Bedrooms:
- 4
-
- Bathrooms:
- 3.00
-
- Full Baths:
- 3
-
- Square Footage:
- 3,235
-
- Acres:
- 1.19
-
- Year Built:
- 2025
-
- Type:
- Residential
-
- Sub-Type:
- Single Family Residence
-
- Status:
- Active
Community Information
-
- Address:
- 3741 Split Rail Way Lot #1124
-
- Subdivision:
- River Gorge Ranch
-
- City:
- Guild
-
- County:
- Marion County, TN
-
- State:
- TN
-
- Zip Code:
- 37340
Amenities
-
- Amenities:
- Park, Pool, Sidewalks, Gated
-
- Utilities:
- Electricity Available, Water Available
-
- Parking Spaces:
- 3
-
- # of Garages:
- 3
-
- Garages:
- Garage Door Opener, Garage Faces Side
-
- View:
- Valley, Mountain(s)
Interior
-
- Interior Features:
- Entrance Foyer, High Ceilings, Walk-In Closet(s)
-
- Appliances:
- Microwave, Electric Range, Dishwasher
-
- Heating:
- Central, Electric
-
- Cooling:
- Central Air, Electric
-
- Fireplace:
- Yes
-
- # of Fireplaces:
- 1
-
- # of Stories:
- 2
Exterior
-
- Lot Description:
- Level, Other
-
- Roof:
- Other
-
- Construction:
- Fiber Cement
School Information
-
- Elementary:
- Jasper Elementary School
-
- Middle:
- Jasper Middle School
-
- High:
- Marion Co High School
Additional Information
-
- Days on Market:
- 122
Listing Details
- Listing Office:
- Zach Taylor Chattanooga



 Copyright 2025 RealTracs Solutions.
Copyright 2025 RealTracs Solutions.