$3,499,999 - 721 Princeton Hills Dr, Brentwood
- 6
- Bedrooms
- 7
- Baths
- 9,000
- SQ. Feet
- 0.25
- Acres
Stunning 9,000 sq ft estate with 6 beds, 6 full baths, and 2 half baths! Enjoy your own private oasis with a pool, hot tub, and spacious main-level deck—perfect for entertaining. The fully finished basement features a bedroom, full bath, two living areas, a full kitchen, and a half bath—great for guests or in-laws. Oversized 4-car garage offers plenty of space for vehicles and storage. A rare opportunity to own a home with this much space and luxury!
Essential Information
-
- MLS® #:
- 2944006
-
- Price:
- $3,499,999
-
- Bedrooms:
- 6
-
- Bathrooms:
- 7.00
-
- Full Baths:
- 6
-
- Half Baths:
- 2
-
- Square Footage:
- 9,000
-
- Acres:
- 0.25
-
- Year Built:
- 1998
-
- Type:
- Residential
-
- Sub-Type:
- Single Family Residence
-
- Status:
- Active
Community Information
-
- Address:
- 721 Princeton Hills Dr
-
- Subdivision:
- Princeton Hills Sec 1
-
- City:
- Brentwood
-
- County:
- Williamson County, TN
-
- State:
- TN
-
- Zip Code:
- 37027
Amenities
-
- Utilities:
- Water Available
-
- Parking Spaces:
- 14
-
- # of Garages:
- 4
-
- Garages:
- Garage Faces Side, Circular Driveway, Driveway
Interior
-
- Interior Features:
- Ceiling Fan(s), Central Vacuum, Extra Closets, Hot Tub, In-Law Floorplan, Walk-In Closet(s), Wet Bar
-
- Appliances:
- Double Oven, Cooktop, Gas Range, Humidifier
-
- Heating:
- Central
-
- Cooling:
- Central Air
-
- Fireplace:
- Yes
-
- # of Fireplaces:
- 4
-
- # of Stories:
- 2
Exterior
-
- Construction:
- Brick, Vinyl Siding
School Information
-
- Elementary:
- Scales Elementary
-
- Middle:
- Brentwood Middle School
-
- High:
- Brentwood High School
Additional Information
-
- Date Listed:
- August 16th, 2025
-
- Days on Market:
- 161
Listing Details
- Listing Office:
- Mark Spain Real Estate
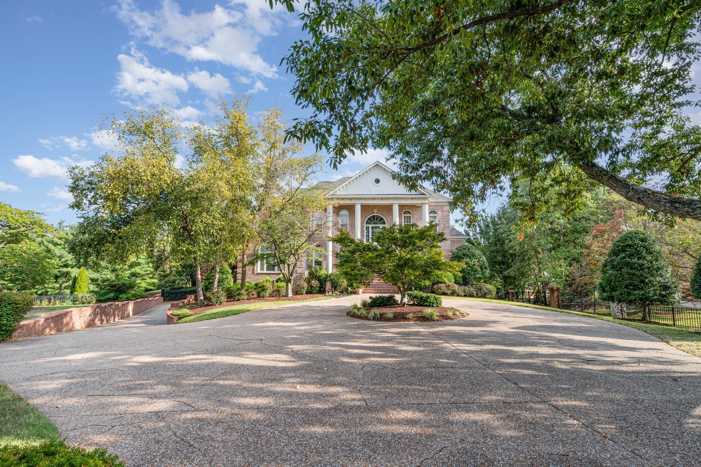
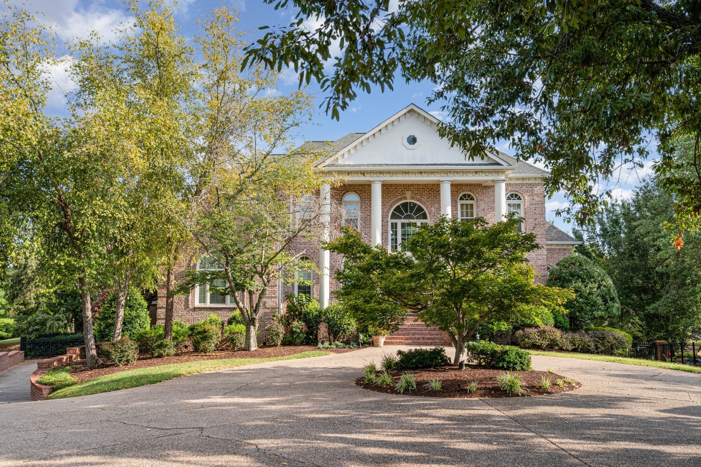
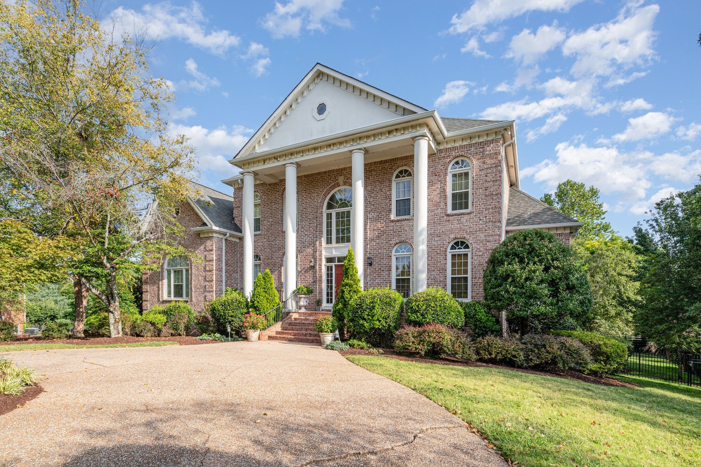
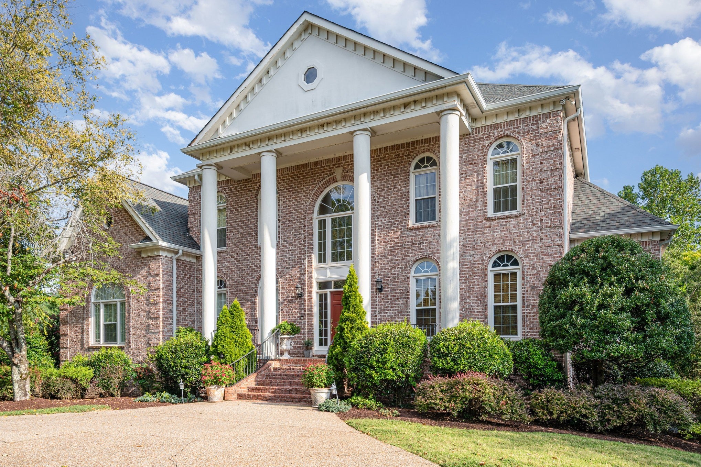
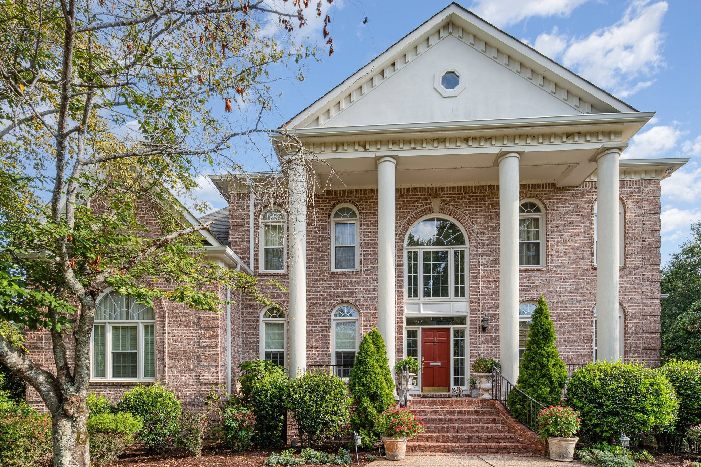
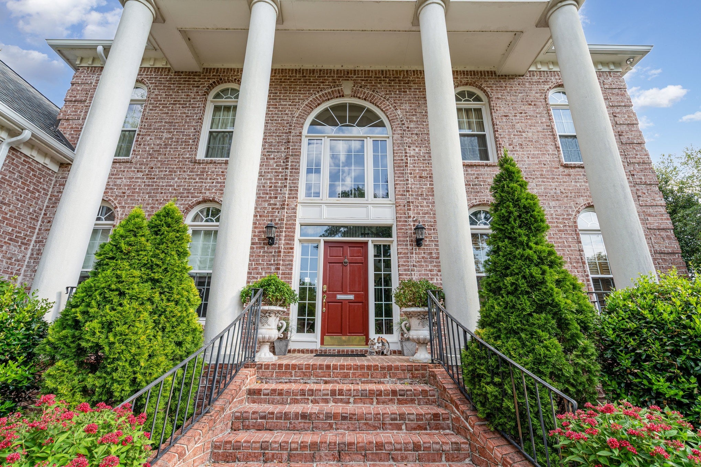
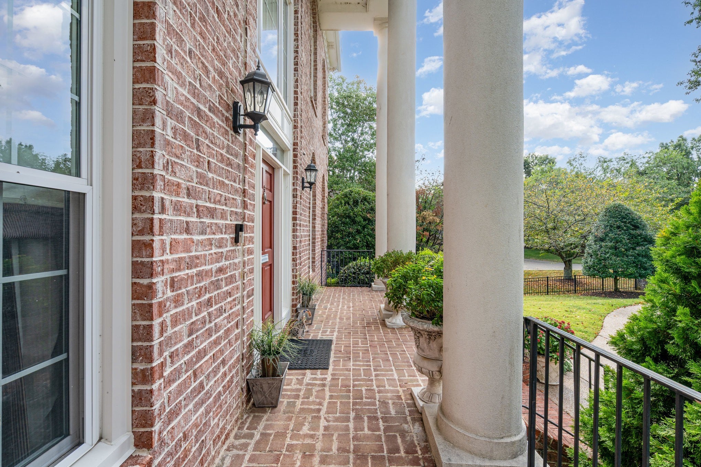
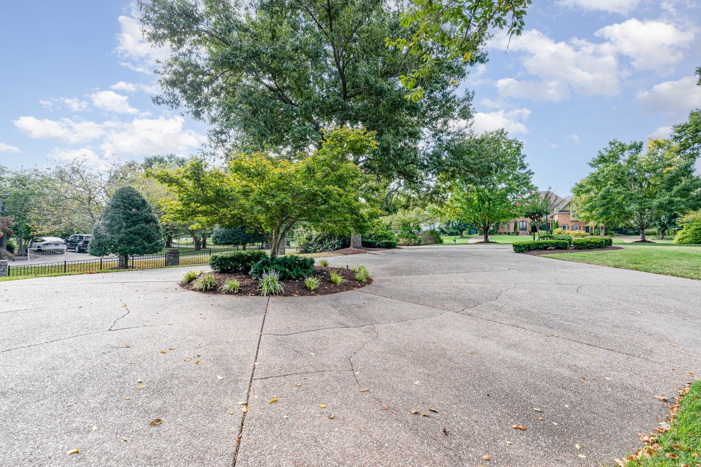
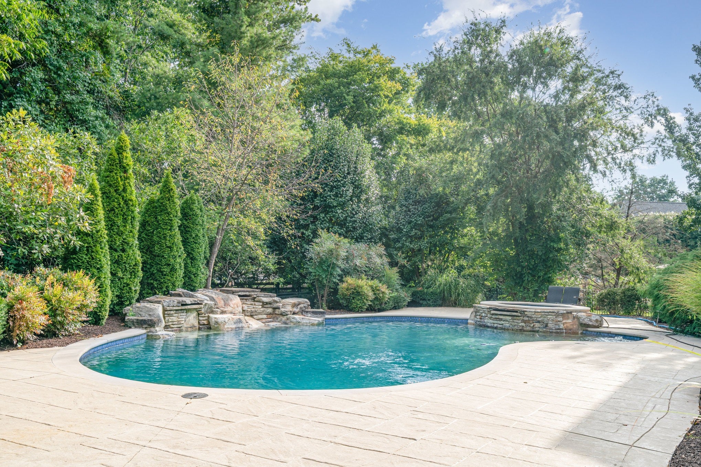
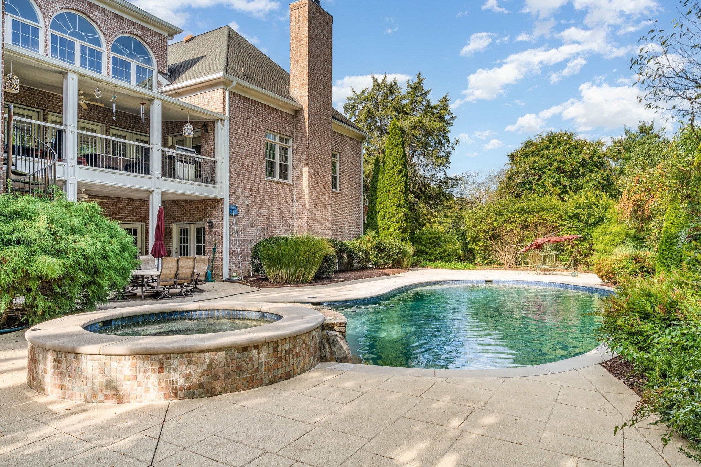
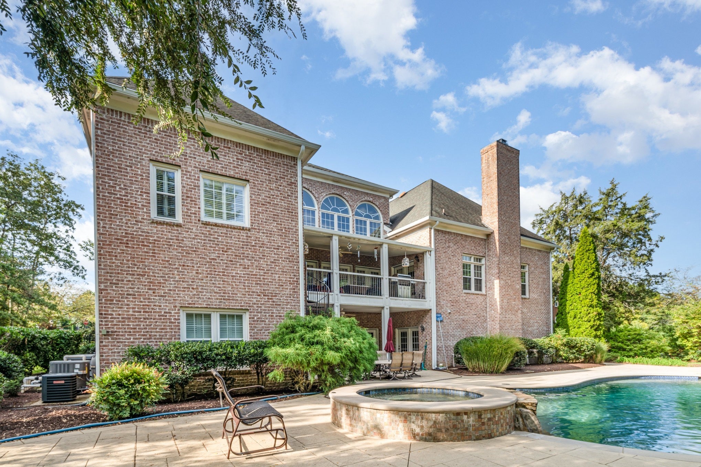
 Copyright 2026 RealTracs Solutions.
Copyright 2026 RealTracs Solutions.