$1,800,000 - 2200 Gimlet Creek Rd, Lawrenceburg
- 4
- Bedrooms
- 3½
- Baths
- 3,836
- SQ. Feet
- 180
- Acres
- Secluded Acreage Retreat with Modern Amenities & Farm Infrastructure - Experience privacy and space on 180 acres in Giles County—complete with high-speed internet. The 3,800+ sq ft home offers 4 bedrooms, including an oversized main-level owner's suite, and nearly 1,500 sq ft of covered wraparound porch. Upstairs features include two bedrooms with bonus 12x10 flex spaces for office, play, or hobby use. You will also find 2 full baths and another oversized bedroom upstairs. A detached 4-car garage includes a 41x22 bonus room above, and the property boasts two pole barns—118+/- ft long with a 12x12 office (with bath) and 12x20 tool room, plus a separate 60 ft barn. Enjoy a pond, natural springs, and a great mix of woods, fields, hills, and flat land. The farm is gated, fenced, and ready for farming, recreation, hunting, or your personal retreat - 1 Hour south of Nashville. 1 Hour north of Huntsville.
Essential Information
-
- MLS® #:
- 2943994
-
- Price:
- $1,800,000
-
- Bedrooms:
- 4
-
- Bathrooms:
- 3.50
-
- Full Baths:
- 3
-
- Half Baths:
- 1
-
- Square Footage:
- 3,836
-
- Acres:
- 180.00
-
- Year Built:
- 2000
-
- Type:
- Residential
-
- Sub-Type:
- Single Family Residence
-
- Status:
- Active
Community Information
-
- Address:
- 2200 Gimlet Creek Rd
-
- Subdivision:
- none
-
- City:
- Lawrenceburg
-
- County:
- Giles County, TN
-
- State:
- TN
-
- Zip Code:
- 38464
Amenities
-
- Parking Spaces:
- 4
-
- # of Garages:
- 4
-
- Garages:
- Detached, Circular Driveway, Concrete
Interior
-
- Interior Features:
- Ceiling Fan(s), Entrance Foyer, Extra Closets, Pantry, Primary Bedroom Main Floor, High Speed Internet
-
- Appliances:
- Built-In Electric Oven, Double Oven, Built-In Electric Range, Dishwasher
-
- Heating:
- Central
-
- Cooling:
- Central Air
-
- Fireplace:
- Yes
-
- # of Fireplaces:
- 1
-
- # of Stories:
- 2
Exterior
-
- Lot Description:
- Cleared, Hilly, Level, Rolling Slope, Wooded
-
- Roof:
- Shingle
-
- Construction:
- Masonite
School Information
-
- Elementary:
- Pulaski Elementary
-
- Middle:
- Bridgeforth Middle School
-
- High:
- Giles Co High School
Additional Information
-
- Date Listed:
- July 18th, 2025
Listing Details
- Listing Office:
- Compass
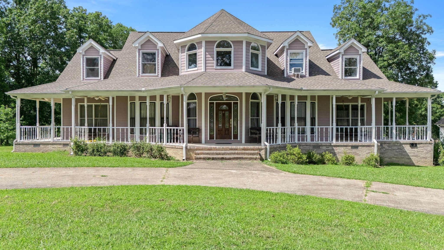
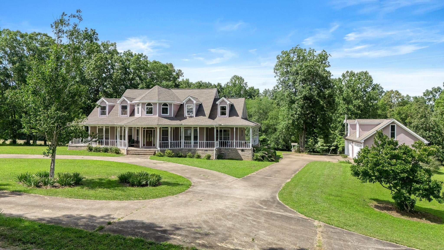
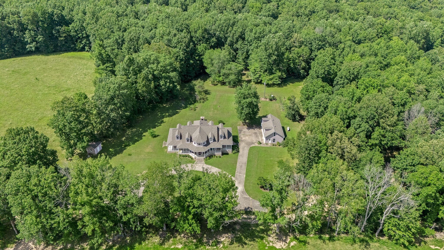
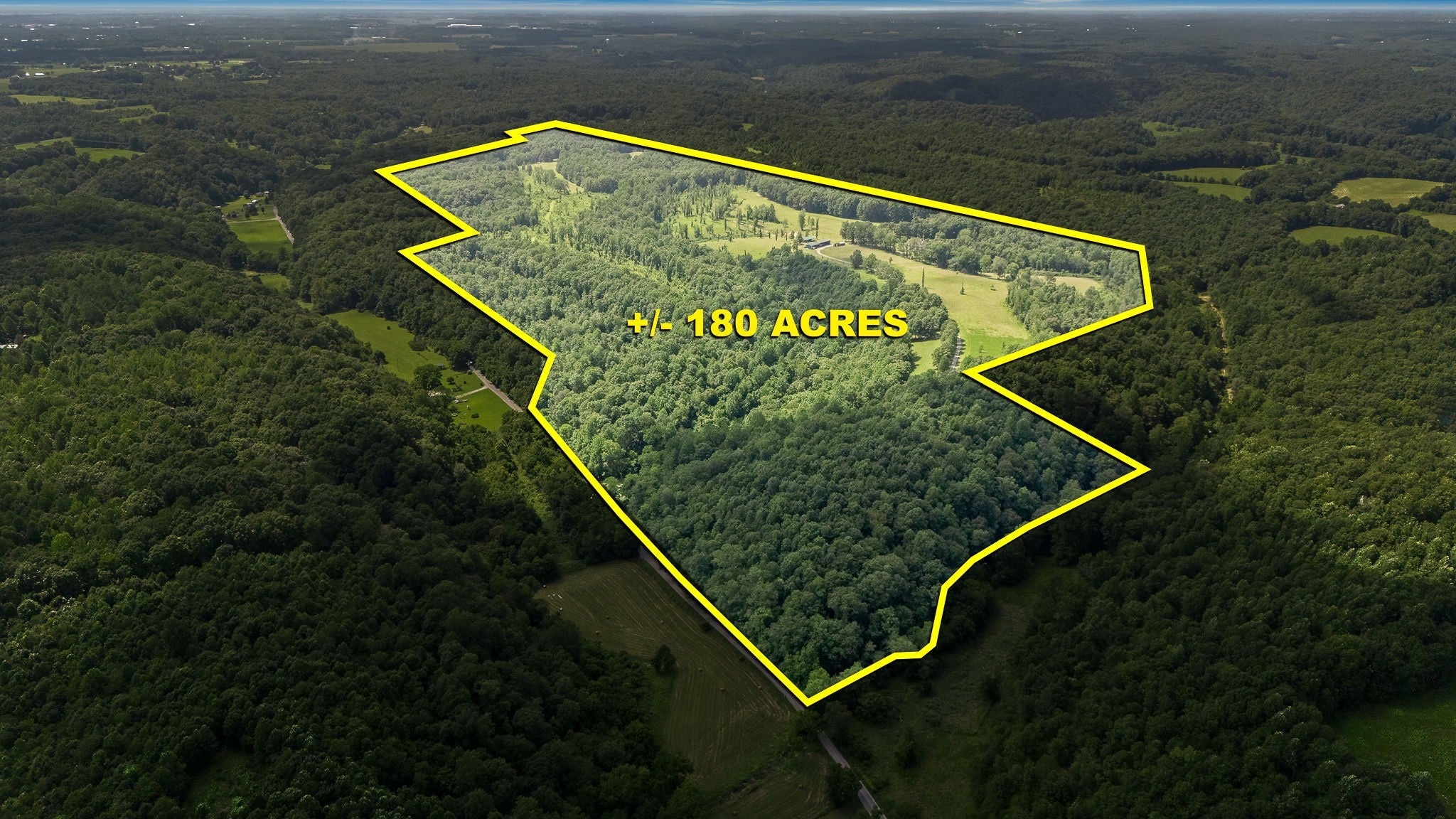
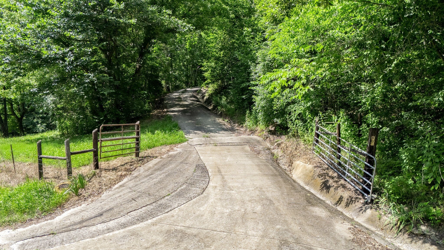
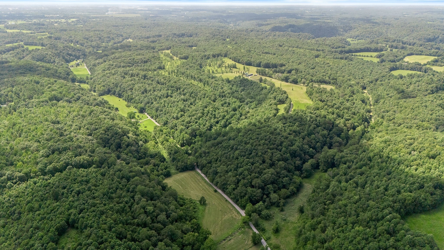
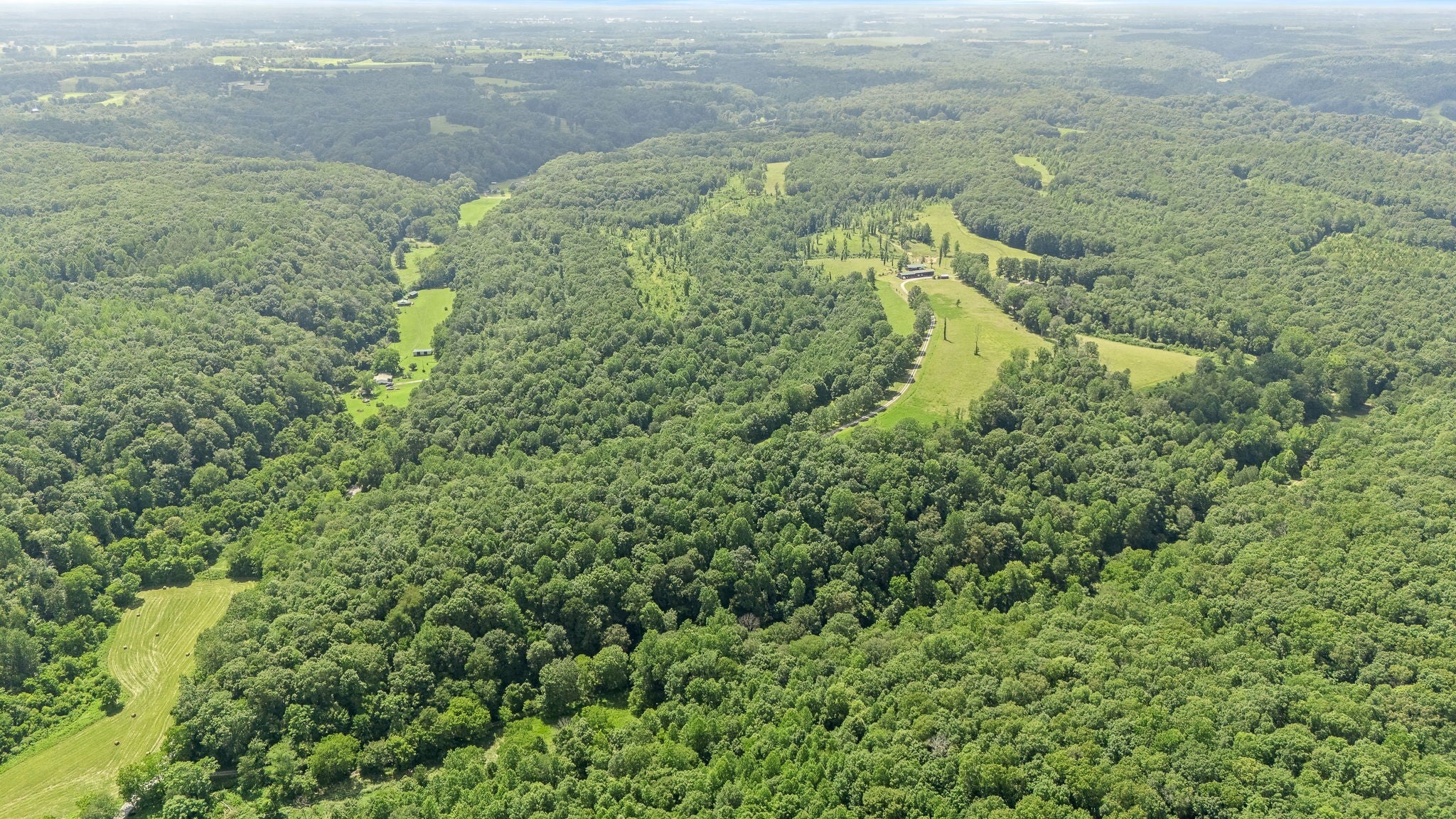
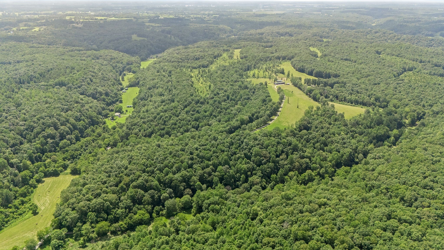
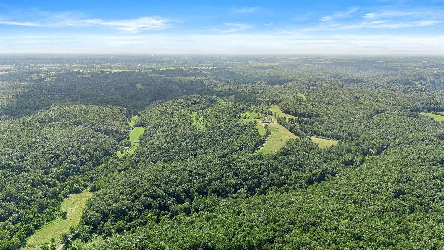
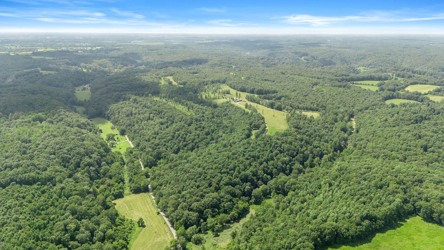
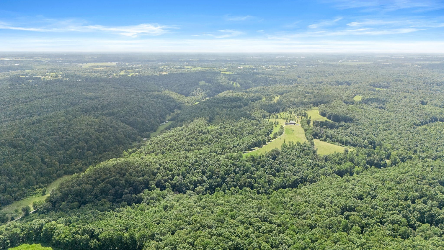
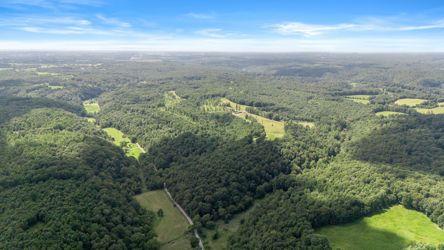
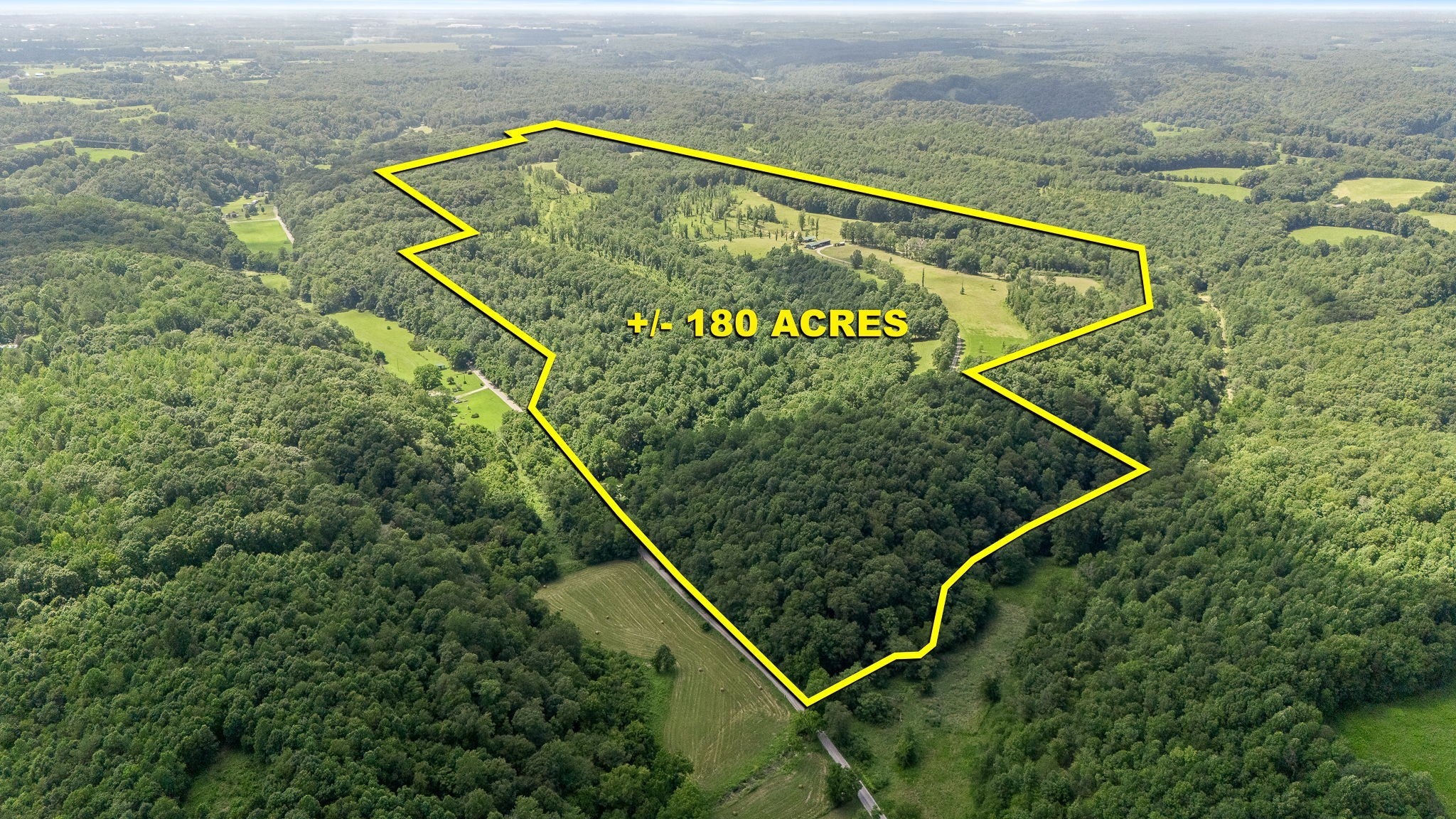
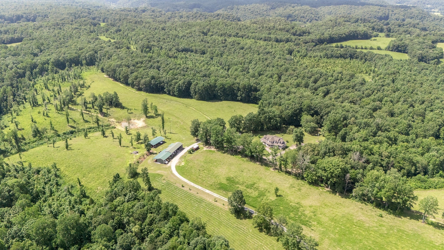
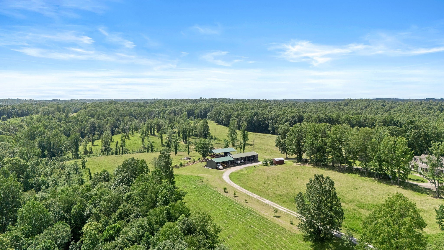
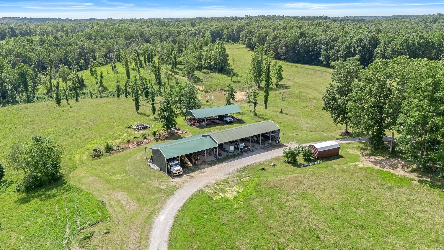
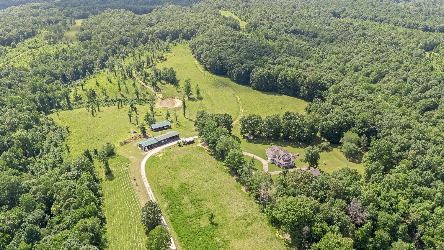
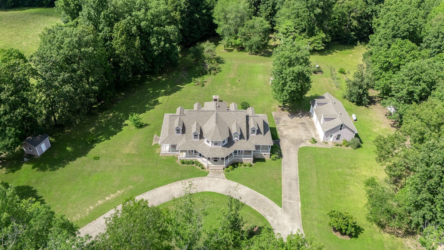
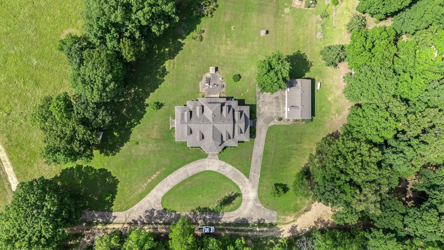
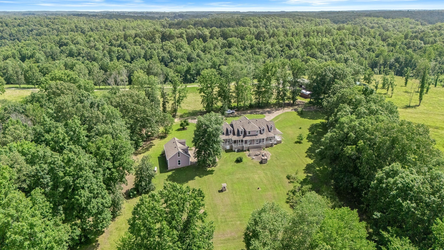
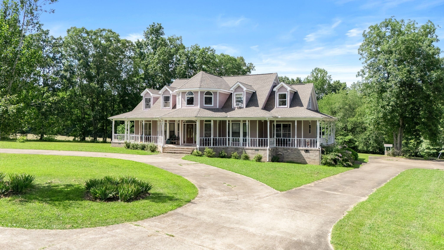
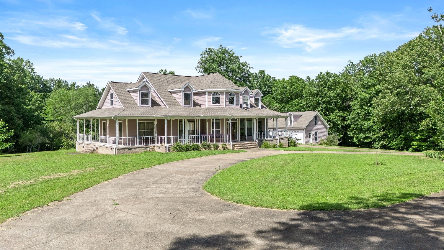
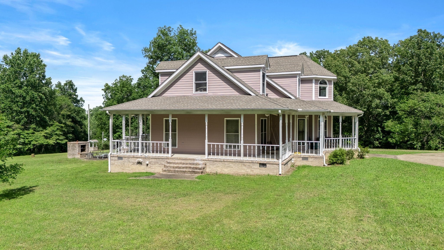
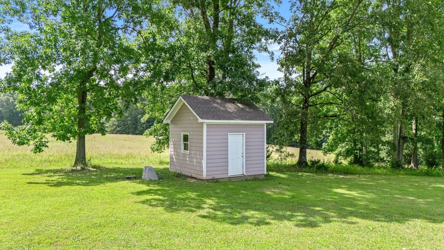
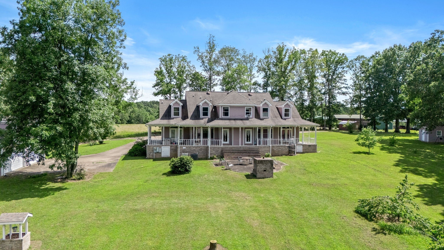
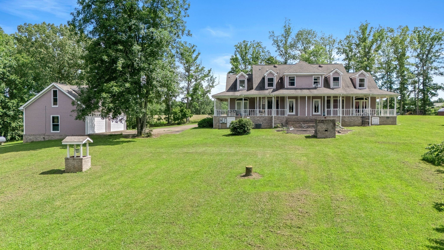
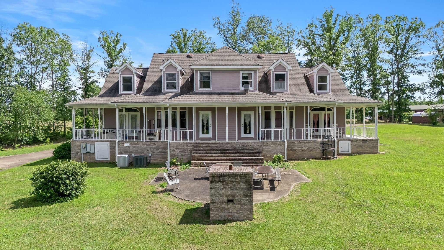
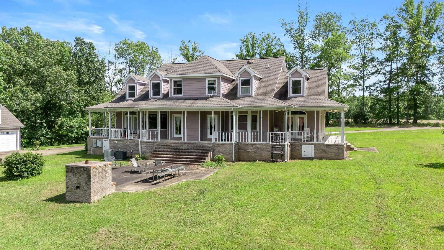
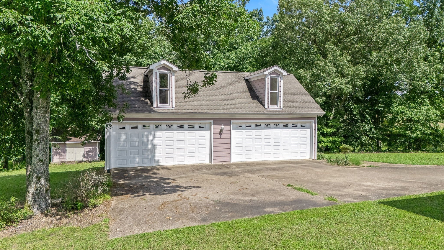
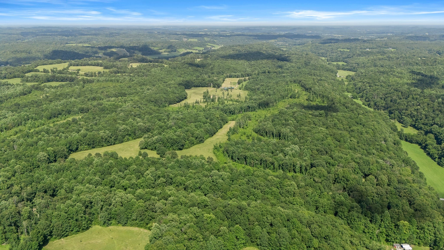
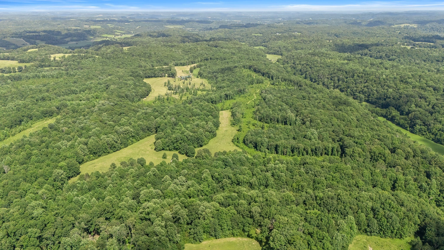
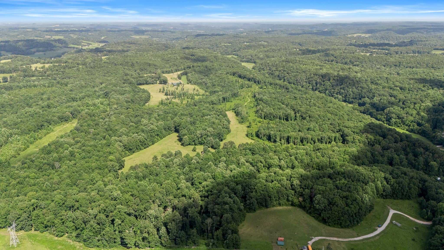
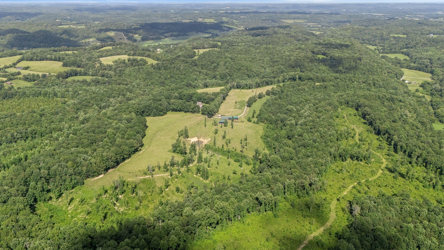
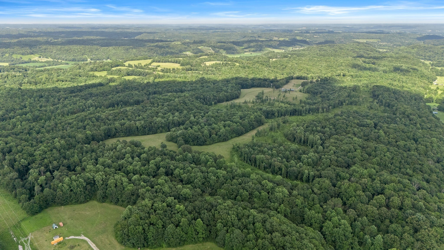
 Copyright 2025 RealTracs Solutions.
Copyright 2025 RealTracs Solutions.