$290,000 - 2685 Keyland Dr, Clarksville
- 3
- Bedrooms
- 2½
- Baths
- 1,450
- SQ. Feet
- 0.36
- Acres
Immaculate & Move-In Ready! This beautifully maintained 3-bedroom, 2.5-bath home offers 1,450 sq ft of stylish, efficient living in the heart of the city. Situated on a spacious .36-acre lot, it features a cozy fireplace, elegant stone countertops, and space-saving cabinetry in the thoughtfully designed kitchen. Step outside to a fully fenced backyard with vinyl privacy fencing—perfect for relaxing or entertaining—and enjoy two versatile outbuildings ideal for storage, hobbies, or a workshop. Conveniently located just minutes from Fort Campbell, I-24, shopping, and dining, this home combines comfort, functionality, and unbeatable location—perfect for any lifestyle! Explore the home from anywhere—click through the virtual tour now.
Essential Information
-
- MLS® #:
- 2943980
-
- Price:
- $290,000
-
- Bedrooms:
- 3
-
- Bathrooms:
- 2.50
-
- Full Baths:
- 2
-
- Half Baths:
- 1
-
- Square Footage:
- 1,450
-
- Acres:
- 0.36
-
- Year Built:
- 1996
-
- Type:
- Residential
-
- Sub-Type:
- Single Family Residence
-
- Style:
- Contemporary
-
- Status:
- Under Contract - Showing
Community Information
-
- Address:
- 2685 Keyland Dr
-
- Subdivision:
- Keystone
-
- City:
- Clarksville
-
- County:
- Montgomery County, TN
-
- State:
- TN
-
- Zip Code:
- 37040
Amenities
-
- Utilities:
- Water Available
-
- Parking Spaces:
- 3
-
- # of Garages:
- 1
-
- Garages:
- Garage Door Opener, Garage Faces Front, Concrete, Driveway
Interior
-
- Interior Features:
- Ceiling Fan(s), Extra Closets, High Ceilings, Pantry, Walk-In Closet(s), Primary Bedroom Main Floor
-
- Appliances:
- Electric Oven, Cooktop, Dishwasher, Microwave, Refrigerator
-
- Heating:
- Central, Electric
-
- Cooling:
- Ceiling Fan(s), Central Air, Electric
-
- Fireplace:
- Yes
-
- # of Fireplaces:
- 1
-
- # of Stories:
- 2
Exterior
-
- Exterior Features:
- Storage Building
-
- Lot Description:
- Level
-
- Roof:
- Shingle
-
- Construction:
- Vinyl Siding
School Information
-
- Elementary:
- Glenellen Elementary
-
- Middle:
- Kenwood Middle School
-
- High:
- Kenwood High School
Additional Information
-
- Date Listed:
- July 18th, 2025
-
- Days on Market:
- 37
Listing Details
- Listing Office:
- Keller Williams Realty
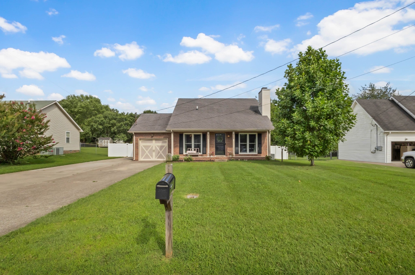
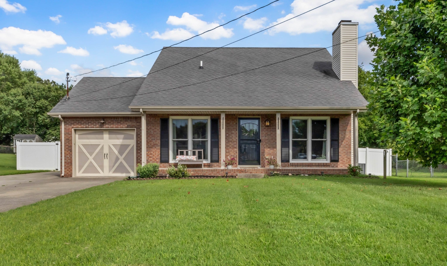
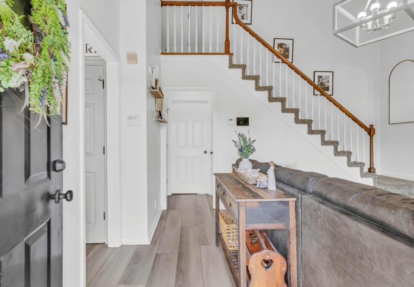
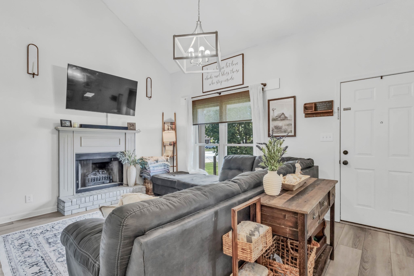
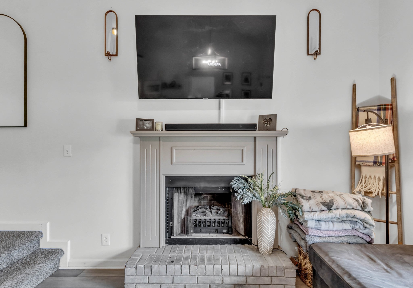
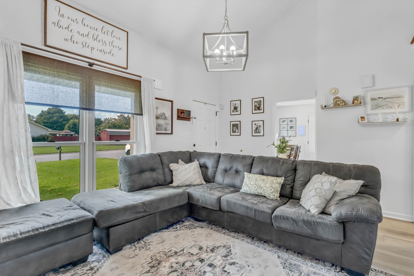
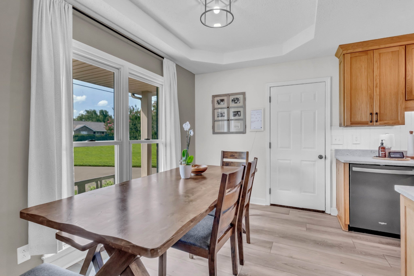
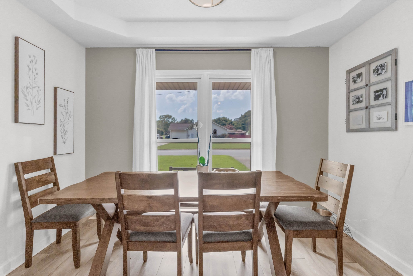
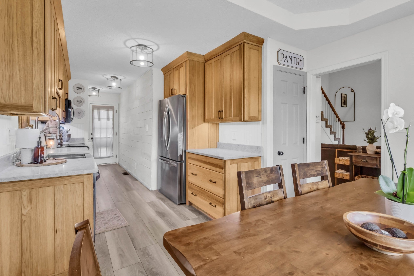
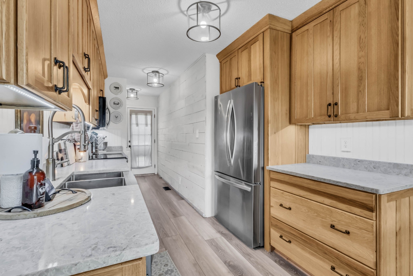
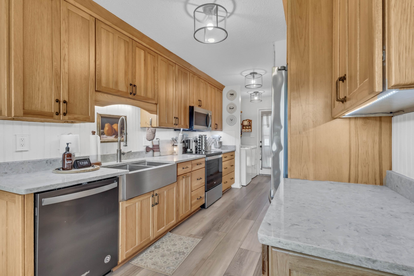
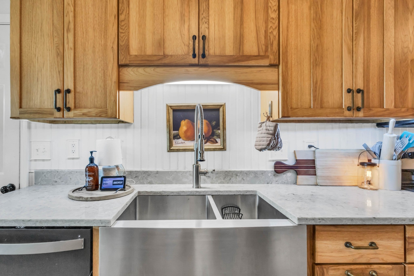
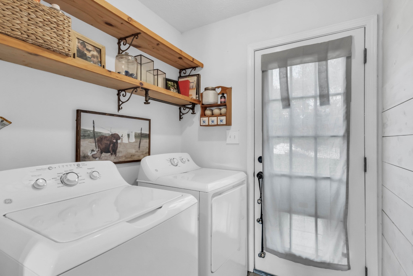
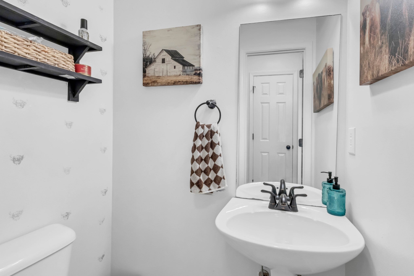
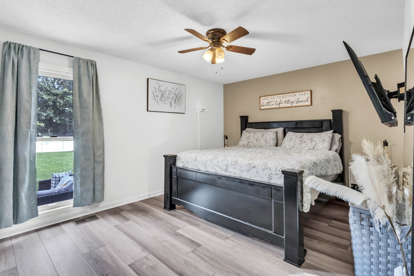
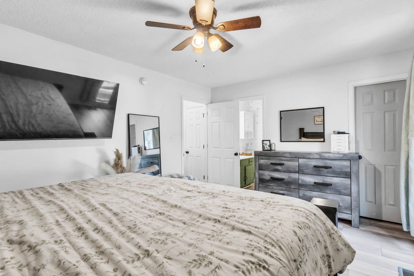
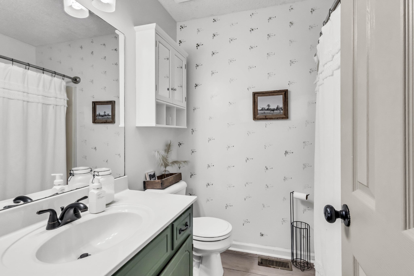
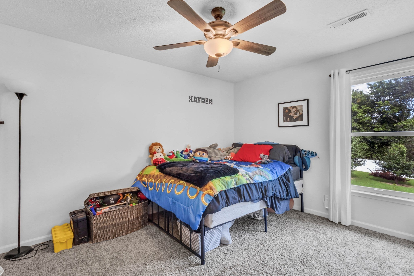
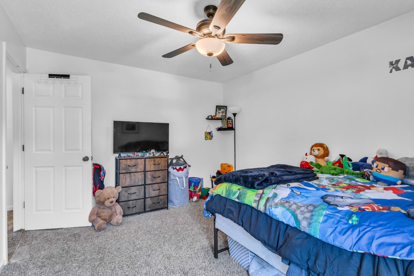
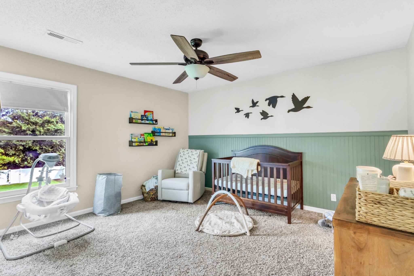
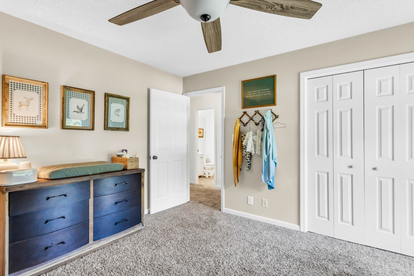
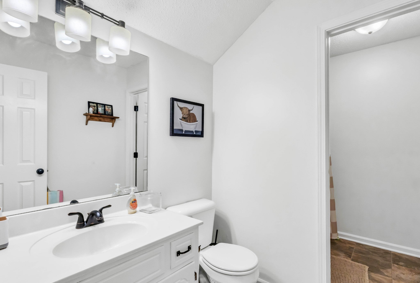
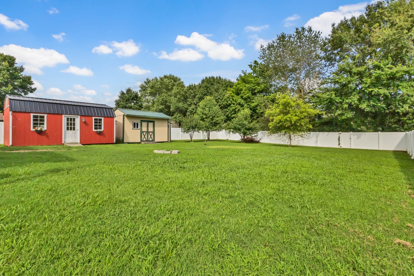
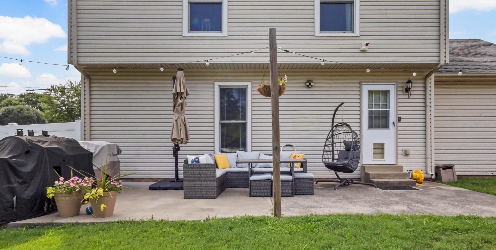
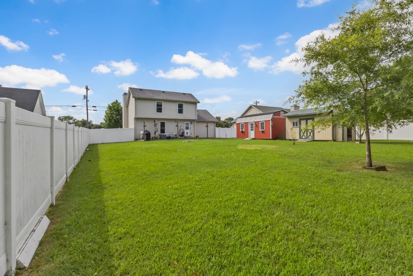
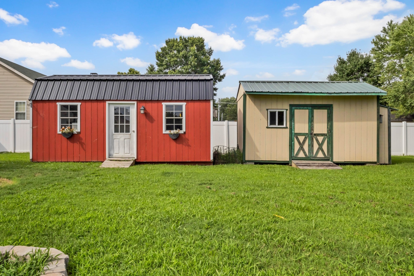
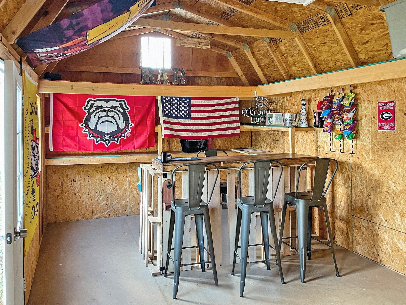
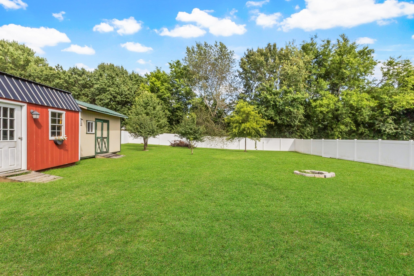
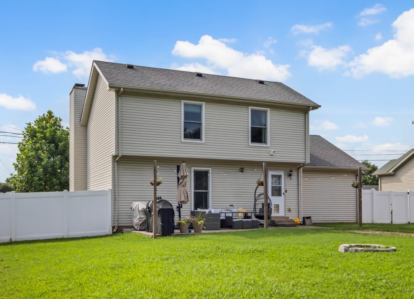
 Copyright 2025 RealTracs Solutions.
Copyright 2025 RealTracs Solutions.