$365,000 - 361 Burley Barn Rd, Clarksville
- 4
- Bedrooms
- 2½
- Baths
- 2,000
- SQ. Feet
- 2025
- Year Built
This beautiful new construction home is over halfway complete, offering the perfect blend of customization and convenience. Located on a lot with no direct backyard neighbors. You can still choose laminate flooring, carpet color, and kitchen backsplash, with potential to also select lighting fixtures if under contract within the next two weeks. The open-concept layout features a vaulted living room with a stunning stone fireplace and a redesigned kitchen showcasing a large island, upgraded from the original U-shaped plan. The spacious walk-in pantry and generous island offer both style and function, ideal for entertaining or everyday life. Upstairs, you’ll find a versatile bonus room with a half bath and an additional bedroom, perfect for guests, work, or recreation. Seller concessions available. Photos shown are of the same floor plan and may reflect finishes from previously built homes.
Essential Information
-
- MLS® #:
- 2943961
-
- Price:
- $365,000
-
- Bedrooms:
- 4
-
- Bathrooms:
- 2.50
-
- Full Baths:
- 2
-
- Half Baths:
- 1
-
- Square Footage:
- 2,000
-
- Acres:
- 0.00
-
- Year Built:
- 2025
-
- Type:
- Residential
-
- Sub-Type:
- Single Family Residence
-
- Style:
- Ranch
-
- Status:
- Active
Community Information
-
- Address:
- 361 Burley Barn Rd
-
- Subdivision:
- Griffey Estates
-
- City:
- Clarksville
-
- County:
- Montgomery County, TN
-
- State:
- TN
-
- Zip Code:
- 37042
Amenities
-
- Utilities:
- Electricity Available, Water Available
-
- Parking Spaces:
- 2
-
- # of Garages:
- 2
-
- Garages:
- Attached, Driveway
Interior
-
- Appliances:
- Electric Oven, Electric Range, Dishwasher, Disposal, Microwave
-
- Heating:
- Central, Electric, Heat Pump
-
- Cooling:
- Central Air
-
- Fireplace:
- Yes
-
- # of Fireplaces:
- 1
-
- # of Stories:
- 2
Exterior
-
- Roof:
- Asphalt
-
- Construction:
- Brick, Vinyl Siding
School Information
-
- Elementary:
- West Creek Elementary School
-
- Middle:
- Kenwood Middle School
-
- High:
- Kenwood High School
Additional Information
-
- Date Listed:
- July 18th, 2025
-
- Days on Market:
- 160
Listing Details
- Listing Office:
- Evolve Real Estate, Llc
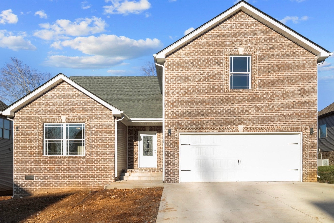
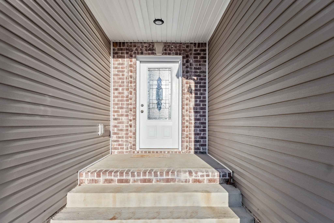
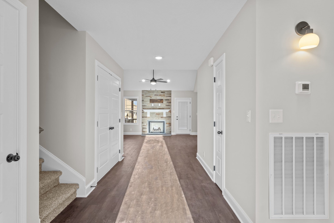
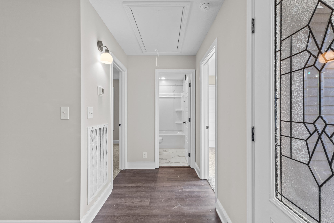
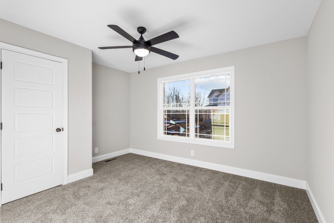
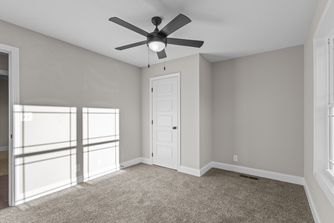
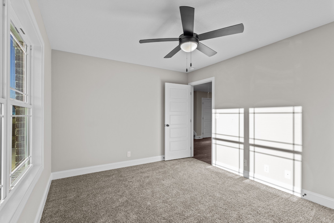
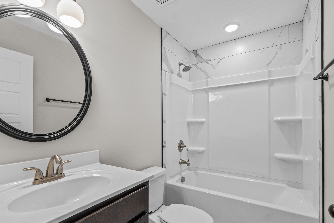
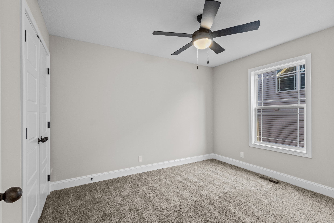
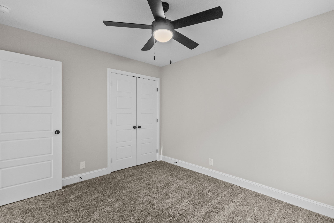
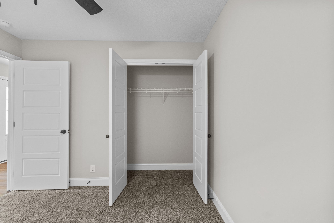
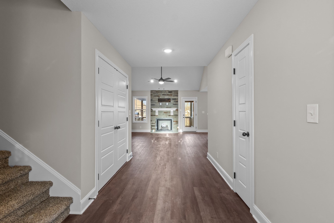
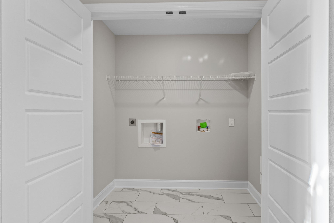
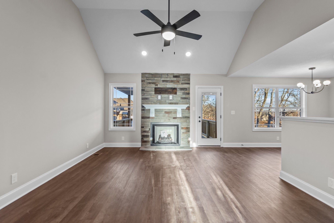
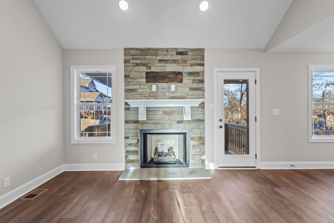
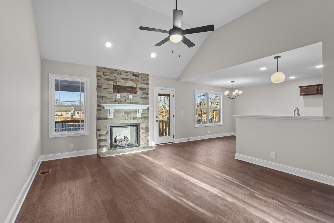
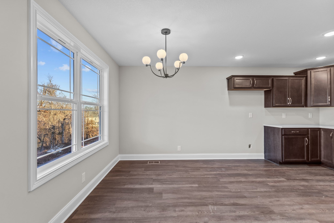
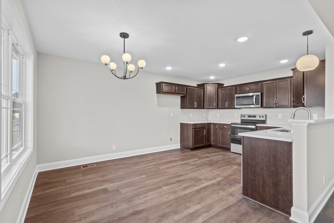
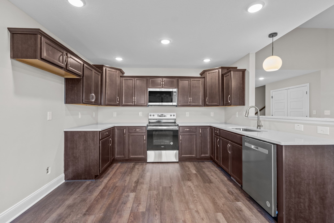
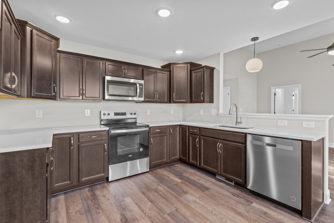
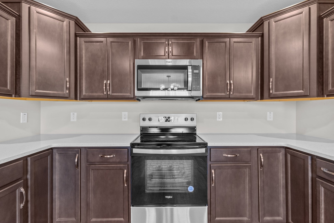
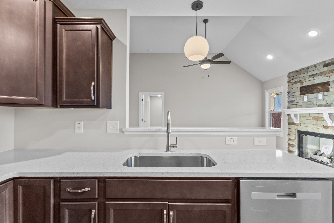
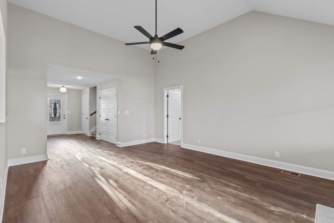
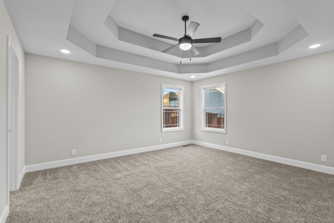
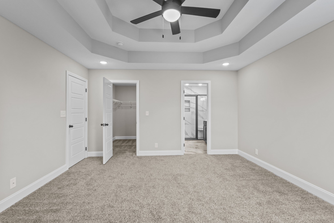
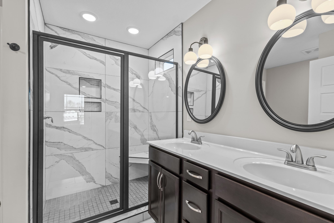
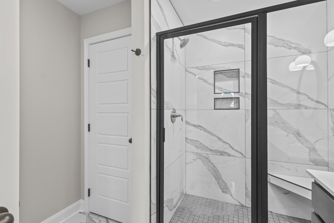
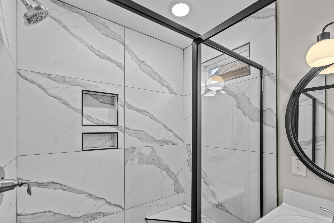
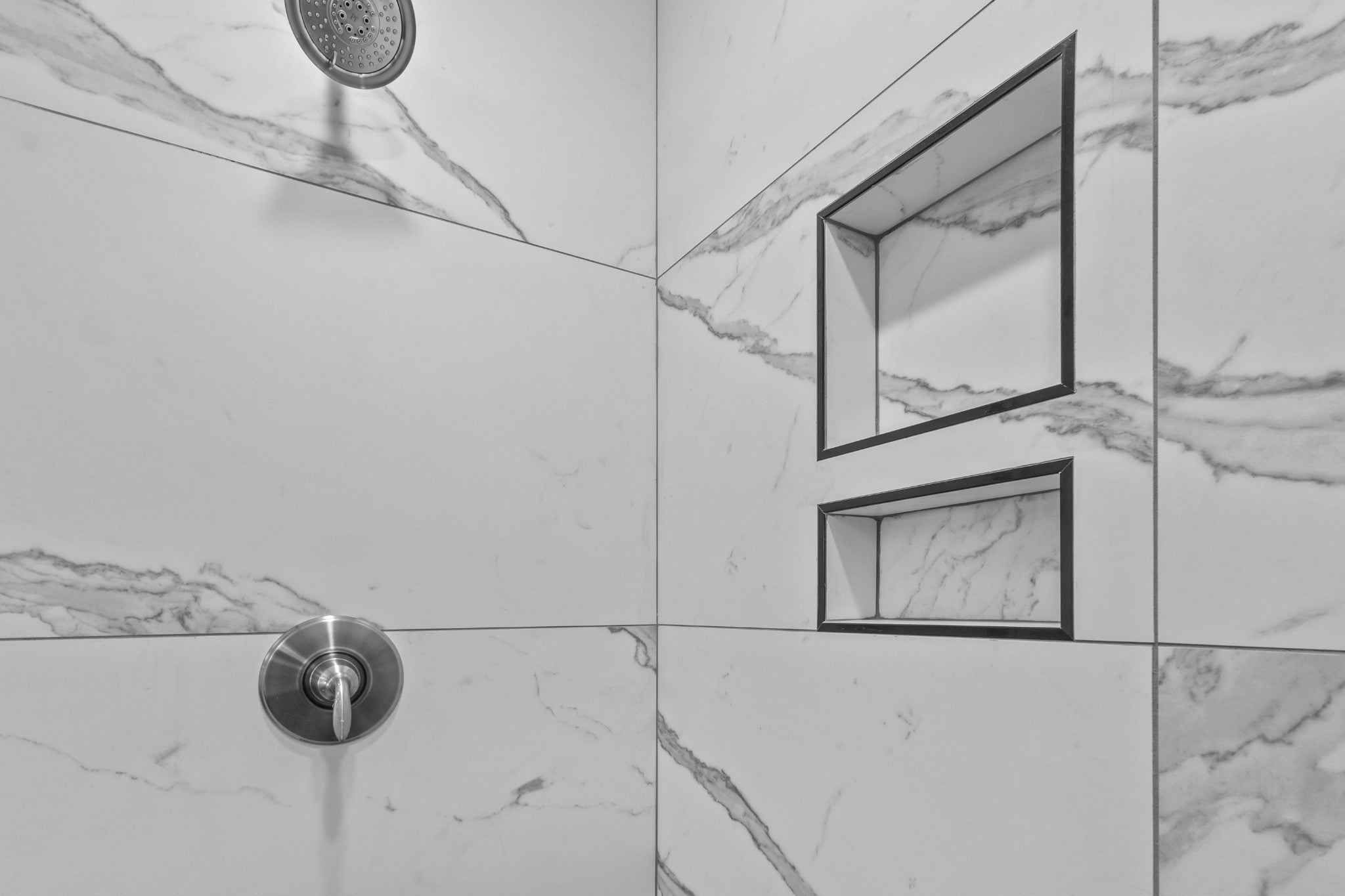
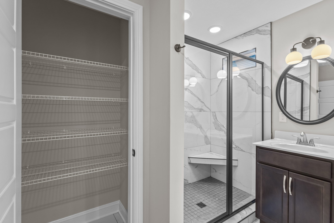
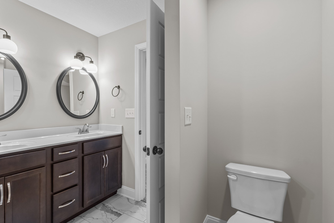
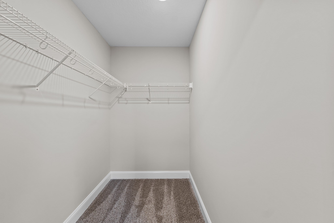
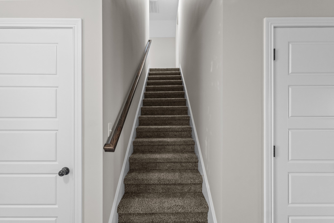
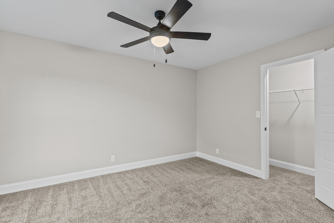
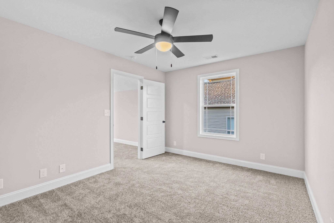
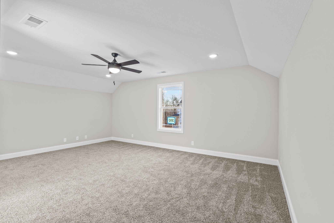
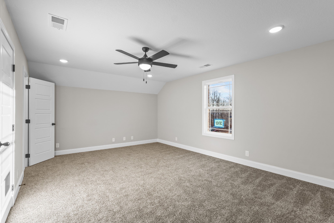
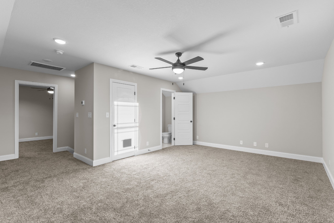
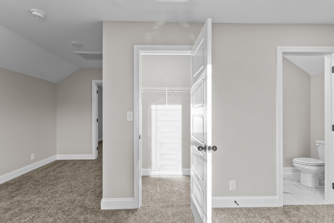
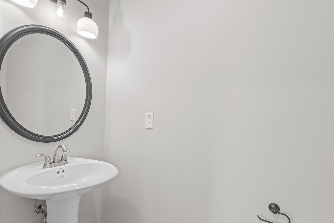
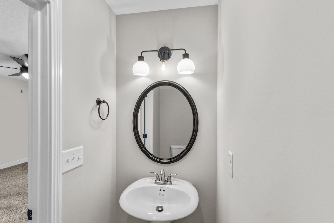
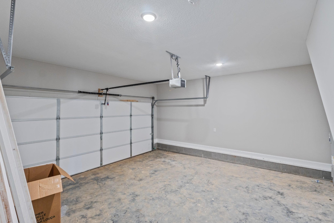
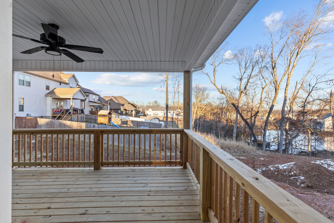
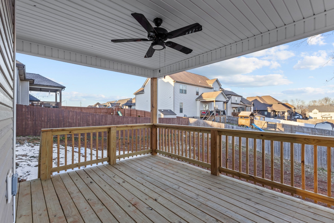
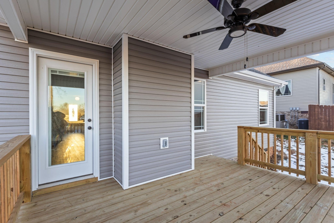
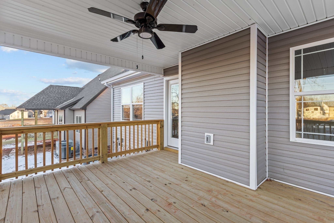
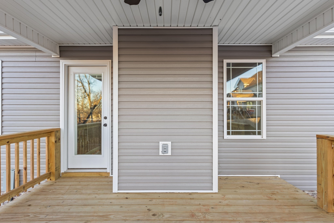
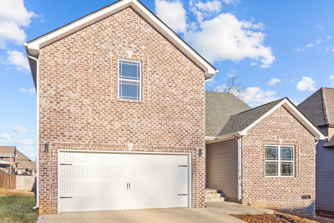
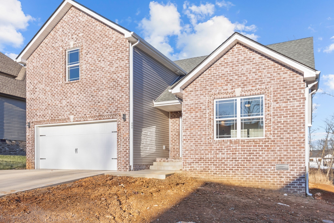
 Copyright 2025 RealTracs Solutions.
Copyright 2025 RealTracs Solutions.