$275,000 - 2035 Broomfield Road Se, Cleveland
- 3
- Bedrooms
- 2
- Baths
- 2,277
- SQ. Feet
- 0.34
- Acres
Welcome to this inviting 3-bedroom, 2-bathroom home on Broomfield Road, offering 2,277 square feet of comfortable, one-level living. The single-story layout is both practical and accessible, ideal for ease of everyday living. One of the standout features of this home is the spacious unfinished basement—1,415 square feet of potential waiting to be transformed. Whether you're dreaming of additional living space, a home gym, workshop, or simply need abundant storage, the possibilities are endless. An additional storage shed in the backyard adds even more flexibility for tools, lawn equipment, or seasonal items. The fully fenced front yard provides a secure, private outdoor space—perfect for pets, children, or hosting friends and family. Whether you're planning a backyard barbecue or enjoying a quiet evening outdoors, this area offers the privacy and peace you're looking for. Situated in a convenient yet quiet area, this home offers the best of both worlds—easy access to local amenities with the comfort of a residential neighborhood. Offered as-is, this property presents a great opportunity to make updates and add your personal touch. With a move-in ready main level, a basement full of potential, and valuable outdoor space, this home has the foundation for something truly special. Call your Realtor today to schedule an appointment and explore the possibilities!
Essential Information
-
- MLS® #:
- 2943958
-
- Price:
- $275,000
-
- Bedrooms:
- 3
-
- Bathrooms:
- 2.00
-
- Full Baths:
- 2
-
- Square Footage:
- 2,277
-
- Acres:
- 0.34
-
- Year Built:
- 1958
-
- Type:
- Residential
-
- Sub-Type:
- Single Family Residence
-
- Style:
- Ranch
-
- Status:
- Active
Community Information
-
- Address:
- 2035 Broomfield Road Se
-
- City:
- Cleveland
-
- County:
- Bradley County, TN
-
- State:
- TN
-
- Zip Code:
- 37323
Amenities
-
- Utilities:
- Electricity Available, Water Available
-
- Parking Spaces:
- 1
-
- # of Garages:
- 1
-
- Garages:
- Attached, Driveway
Interior
-
- Interior Features:
- Ceiling Fan(s), High Speed Internet
-
- Appliances:
- Electric Range, Dishwasher, Dryer, Washer, Refrigerator
-
- Heating:
- Central, Electric
-
- Cooling:
- Central Air
Exterior
-
- Exterior Features:
- Storage
-
- Lot Description:
- Sloped
-
- Roof:
- Shingle
-
- Construction:
- Vinyl Siding
School Information
-
- Elementary:
- Oak Grove Elementary School
-
- Middle:
- Lake Forest Middle School
-
- High:
- Bradley Central High School
Additional Information
-
- Days on Market:
- 35
Listing Details
- Listing Office:
- Award Realty Ii
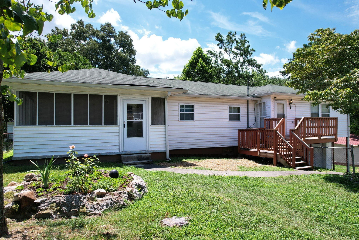
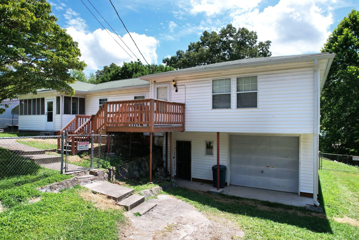
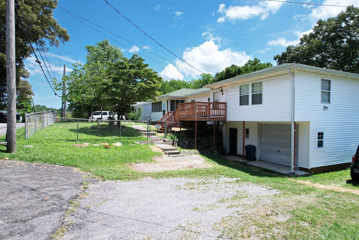
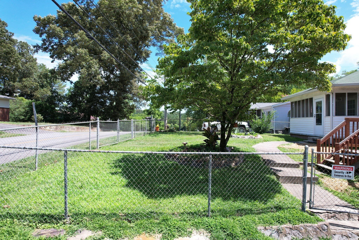
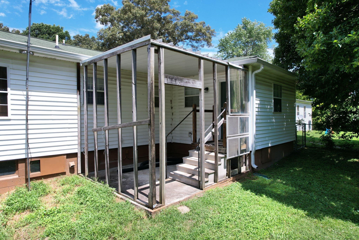
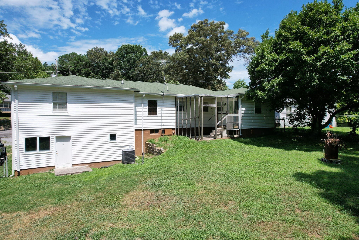
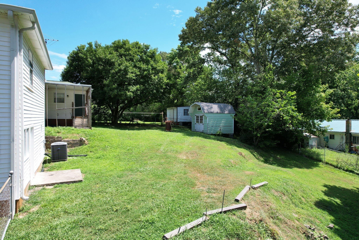
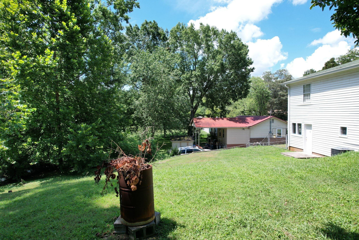
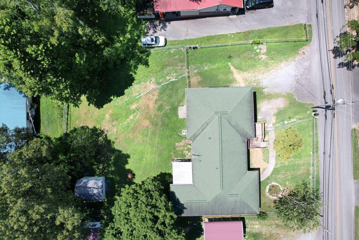
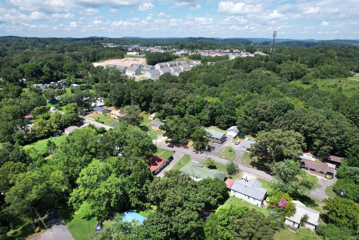
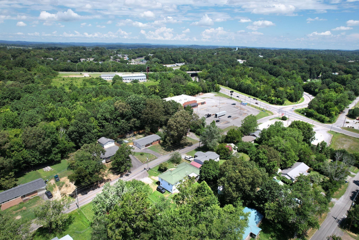
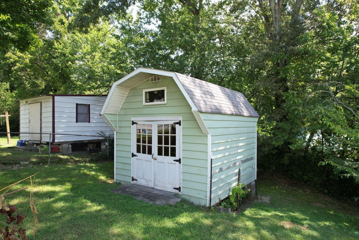
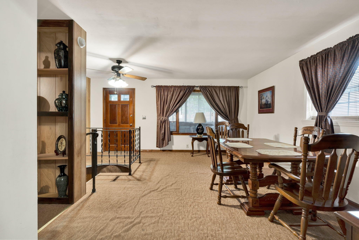
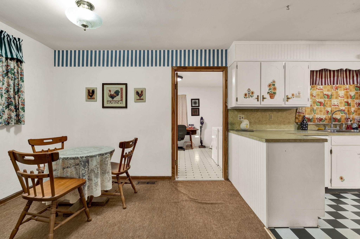
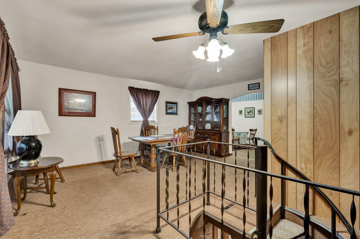
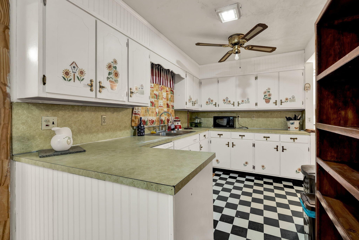
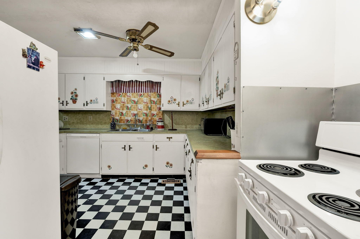
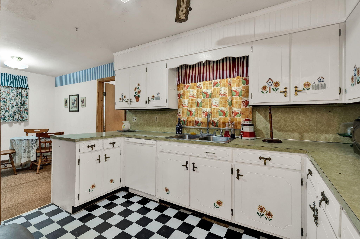
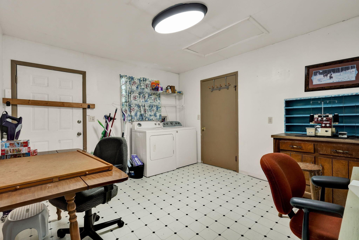
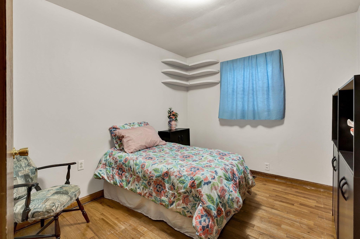
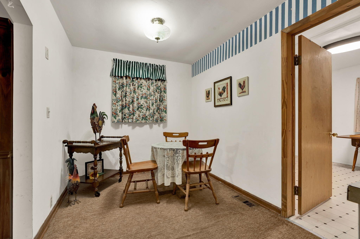
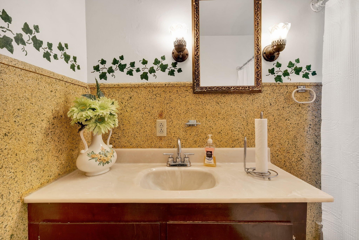
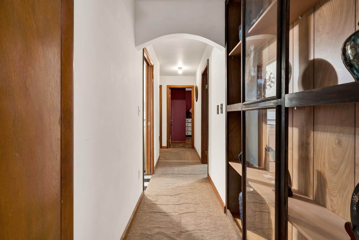
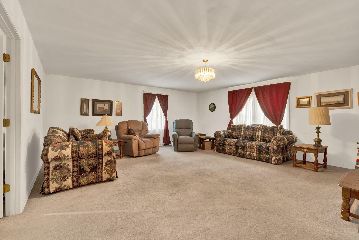
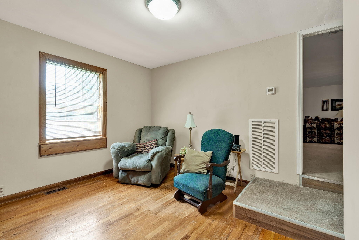
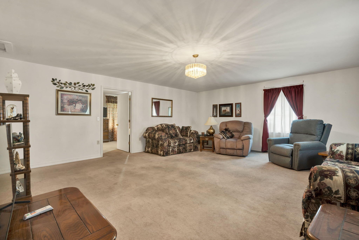
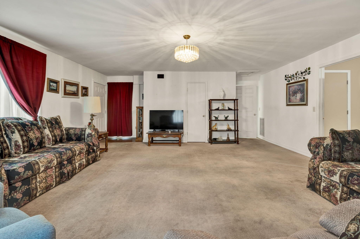
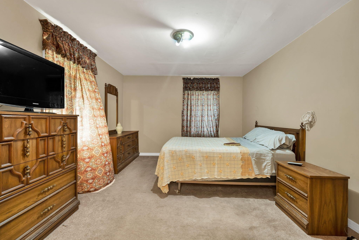
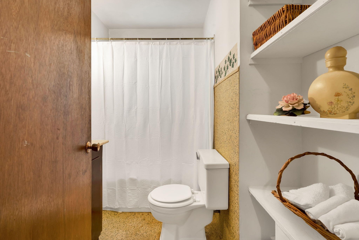
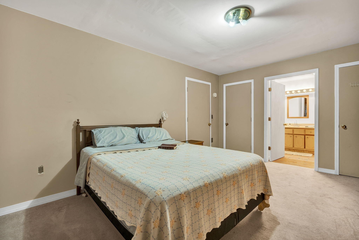
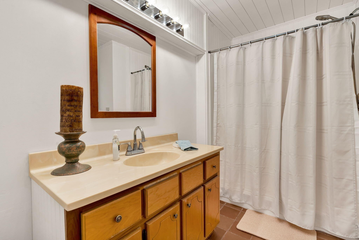
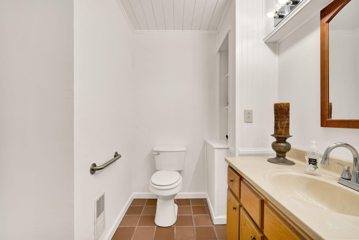
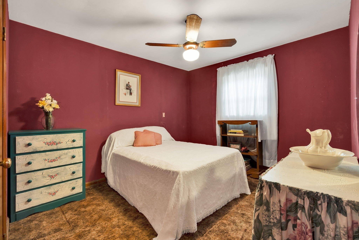
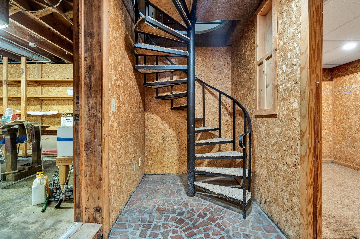
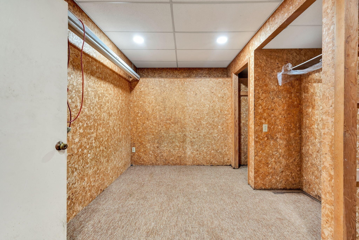
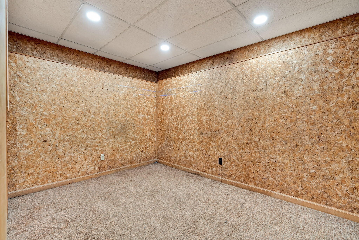
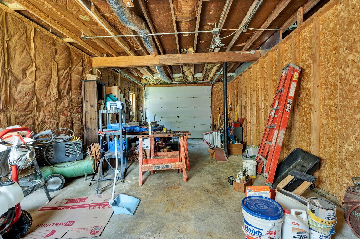
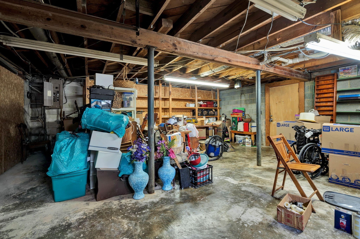
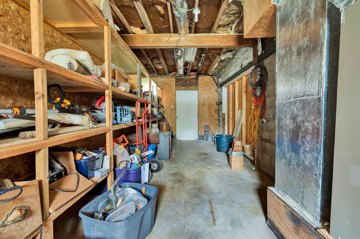
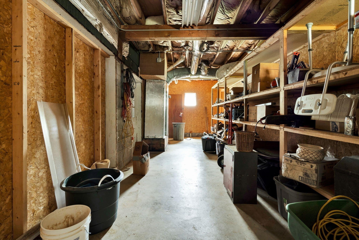
 Copyright 2025 RealTracs Solutions.
Copyright 2025 RealTracs Solutions.