$3,000 - 134 Wynfield Blvd, Mount Juliet
- 4
- Bedrooms
- 3
- Baths
- 2,667
- SQ. Feet
- 2021
- Year Built
This spacious home offers three bedrooms—including the primary suite—on the main floor, plus a fourth bedroom and bonus room upstairs. The open living area has a cozy fireplace and flows into a stylish kitchen with granite counters, stainless steel appliances, and a large island. There’s even a built-in desk, mudroom, and roomy laundry space. The HOA covers lawn care and exterior maintenance, so you can relax on the covered front porch or back patio. Just steps from the walking trail and community pool, and close to Providence shopping and an easy drive into Nashville. NO PETS. Applications can be made at our website- $50 application fee. 18+ must apply separately. Proof of income and photo ID required on application for processing. *Please be aware of potential scammers* This property is listed exclusively by Secure Property Management. If you have any concerns or hesitations about moving forward, please contact our office at 931-245-8812. You may also visit our website for a full list of vacancies and employee information. Please note that any security deposit payments will be submitted on our website ONLY. If you have been asked to submit a deposit any place other than the Secure Property Management website, please contact us immediately at 931-245-8812.
Essential Information
-
- MLS® #:
- 2943957
-
- Price:
- $3,000
-
- Bedrooms:
- 4
-
- Bathrooms:
- 3.00
-
- Full Baths:
- 3
-
- Square Footage:
- 2,667
-
- Acres:
- 0.00
-
- Year Built:
- 2021
-
- Type:
- Residential Lease
-
- Sub-Type:
- Single Family Residence
-
- Status:
- Active
Community Information
-
- Address:
- 134 Wynfield Blvd
-
- Subdivision:
- Wynfield Ph2
-
- City:
- Mount Juliet
-
- County:
- Wilson County, TN
-
- State:
- TN
-
- Zip Code:
- 37122
Amenities
-
- Amenities:
- Playground, Pool, Sidewalks, Underground Utilities, Trail(s)
-
- Utilities:
- Electricity Available, Water Available
-
- Parking Spaces:
- 2
-
- # of Garages:
- 2
-
- Garages:
- Garage Faces Rear, Concrete, Driveway
Interior
-
- Interior Features:
- Built-in Features, Entrance Foyer, Extra Closets, Pantry, Walk-In Closet(s), High Speed Internet, Kitchen Island
-
- Appliances:
- Oven, Dishwasher, Disposal, Microwave, Refrigerator
-
- Heating:
- Central, Electric
-
- Cooling:
- Central Air, Electric
-
- Fireplace:
- Yes
-
- # of Fireplaces:
- 1
-
- # of Stories:
- 2
Exterior
-
- Construction:
- Fiber Cement, Brick, Stone
School Information
-
- Elementary:
- Rutland Elementary
-
- Middle:
- Gladeville Middle School
-
- High:
- Wilson Central High School
Additional Information
-
- Date Listed:
- July 18th, 2025
-
- Days on Market:
- 39
Listing Details
- Listing Office:
- Secure Property Management Llc
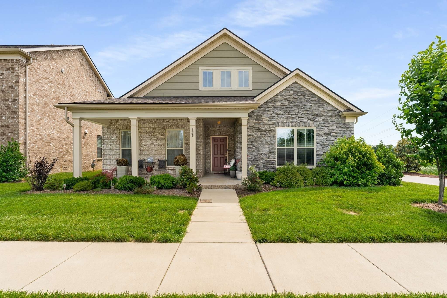
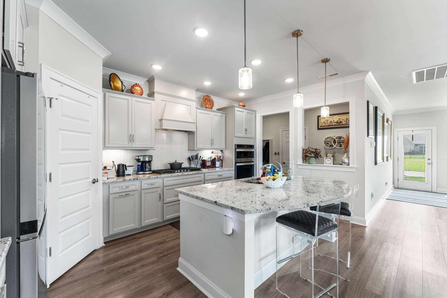
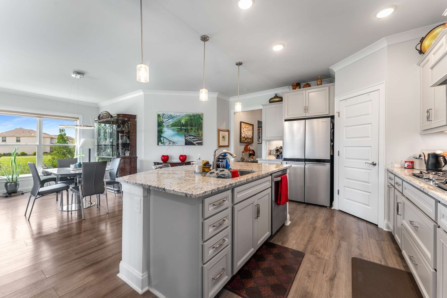
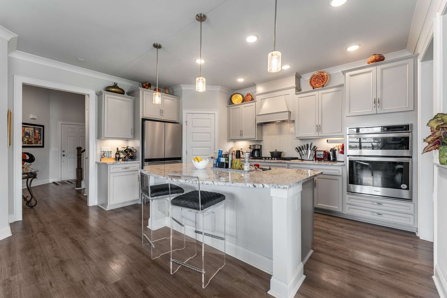
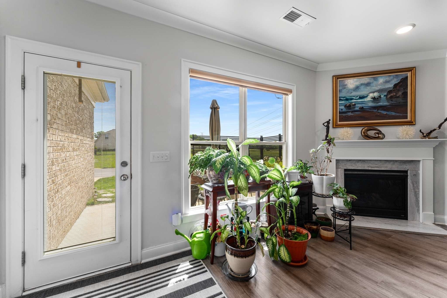
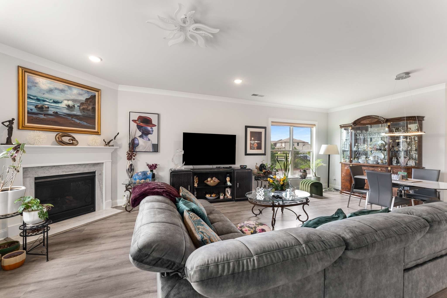
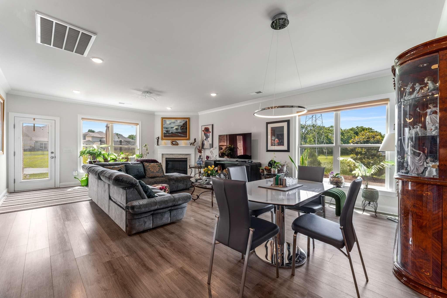
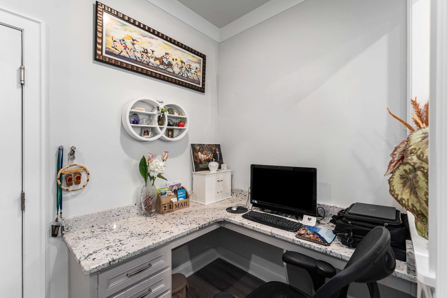
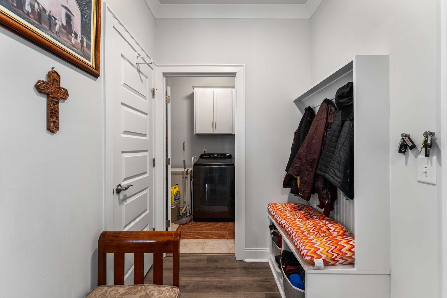
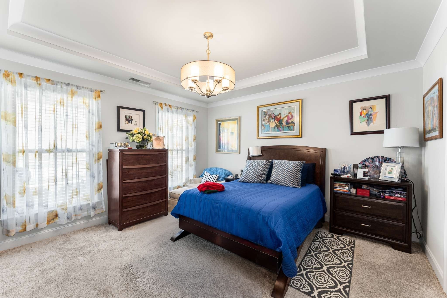
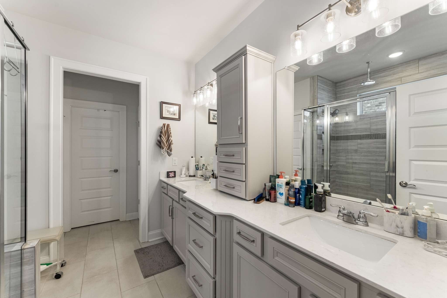
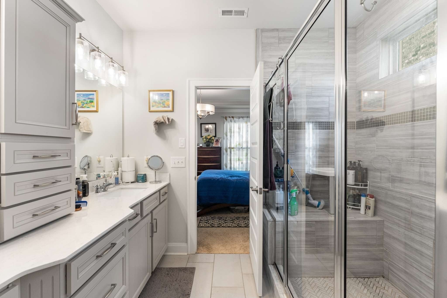
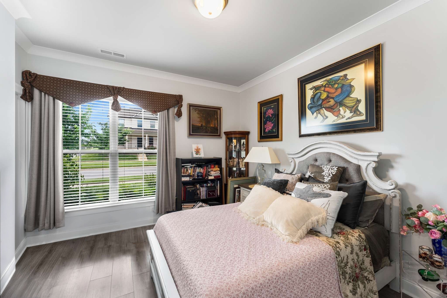
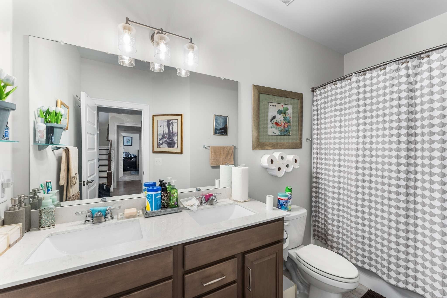
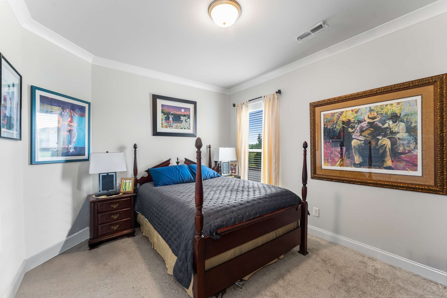
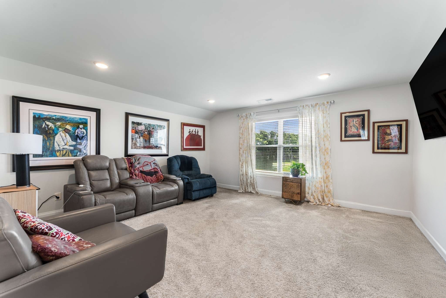
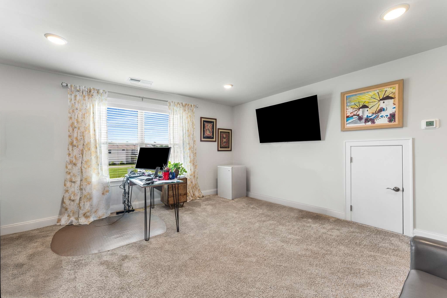
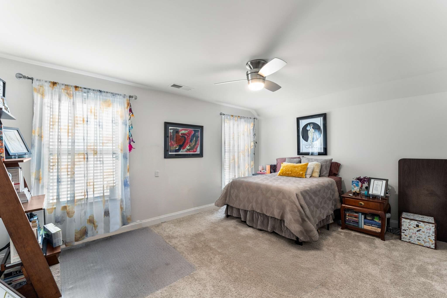
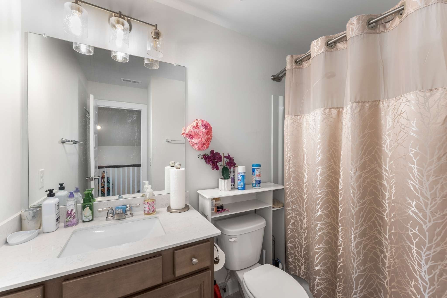
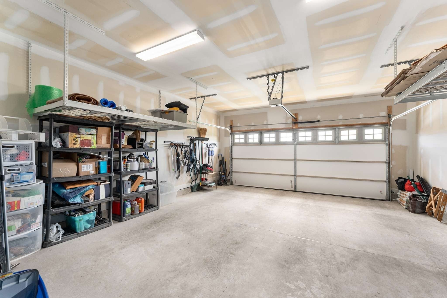
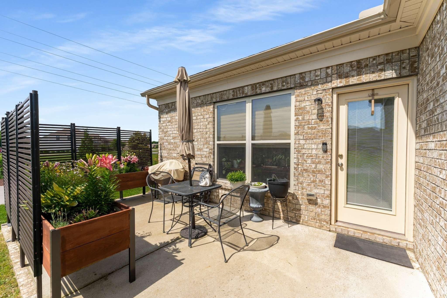
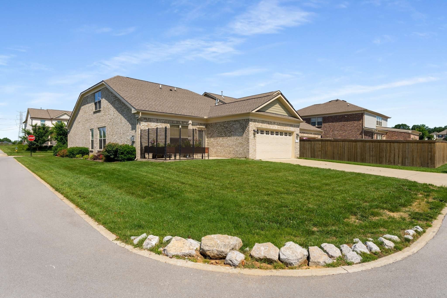
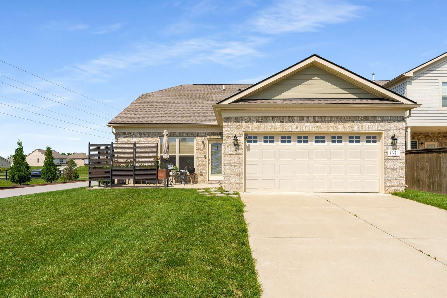
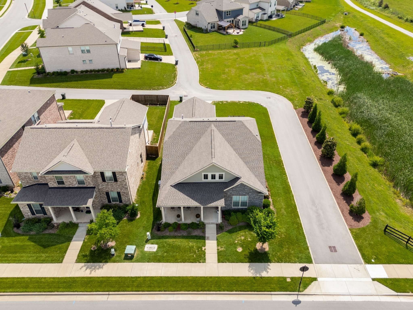
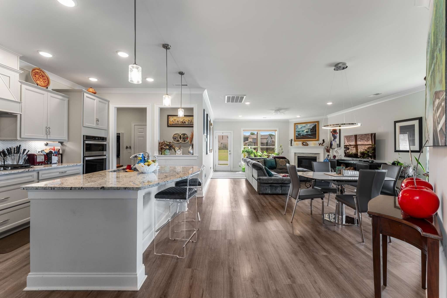
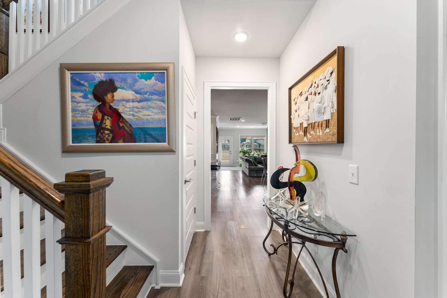
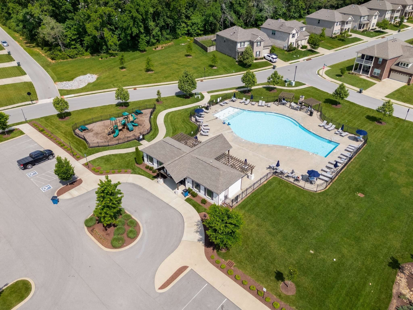
 Copyright 2025 RealTracs Solutions.
Copyright 2025 RealTracs Solutions.