$1,789,900 - 826 Kirkwood Ave B, Nashville
- 4
- Bedrooms
- 4½
- Baths
- 3,922
- SQ. Feet
- 2024
- Year Built
Gorgeous Modern in the 12 South / Melrose pocket. High end finishes with just under 4,000 sqft of living space - this one checks all the boxes! The open floor plan features floor to ceiling windows, a linear gas fireplace, gourmet kitchen w/ custom cabinets, large island with waterfall quartz counters, walk-in pantry and informal dining area. The primary suite has a private covered porch, gorgeous bath with soaker tub, floor to ceiling tiled shower and large walk-in closet. The additional two bedrooms with ensuite baths and laundry room up. The walkout basement includes a large bonus / rec area with wet bar, fourth bedroom and fourth full bath, as well as a large unfinished area for storage or future interior expansion. The 10x20 covered deck off living area & 10x20 covered patio off walkout basement both equipped w/ gas connections! Fenced backyard, two car garage. Convenient, walkable and better than new with window treatments throughout - THIS IS THE ONE!
Essential Information
-
- MLS® #:
- 2943937
-
- Price:
- $1,789,900
-
- Bedrooms:
- 4
-
- Bathrooms:
- 4.50
-
- Full Baths:
- 4
-
- Half Baths:
- 1
-
- Square Footage:
- 3,922
-
- Acres:
- 0.00
-
- Year Built:
- 2024
-
- Type:
- Residential
-
- Sub-Type:
- Horizontal Property Regime - Detached
-
- Style:
- Contemporary
-
- Status:
- Active
Community Information
-
- Address:
- 826 Kirkwood Ave B
-
- Subdivision:
- Kirwood Heights
-
- City:
- Nashville
-
- County:
- Davidson County, TN
-
- State:
- TN
-
- Zip Code:
- 37204
Amenities
-
- Utilities:
- Water Available
-
- Parking Spaces:
- 2
-
- # of Garages:
- 2
-
- Garages:
- Garage Door Opener, Garage Faces Front
Interior
-
- Interior Features:
- Ceiling Fan(s), Entrance Foyer, High Ceilings, Pantry, Smart Thermostat, Storage, Walk-In Closet(s), Wet Bar
-
- Appliances:
- Electric Oven, Gas Range, Dishwasher, Disposal, Refrigerator
-
- Heating:
- Central
-
- Cooling:
- Central Air
-
- Fireplace:
- Yes
-
- # of Fireplaces:
- 1
-
- # of Stories:
- 3
Exterior
-
- Exterior Features:
- Sprinkler System
-
- Lot Description:
- Level
-
- Roof:
- Shingle
-
- Construction:
- Masonite, Brick
School Information
-
- Elementary:
- Waverly-Belmont Elementary School
-
- Middle:
- John Trotwood Moore Middle
-
- High:
- Hillsboro Comp High School
Additional Information
-
- Date Listed:
- July 18th, 2025
Listing Details
- Listing Office:
- Benchmark Realty, Llc
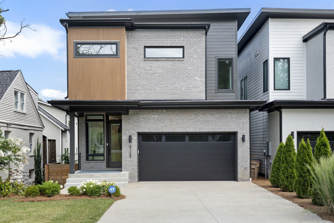
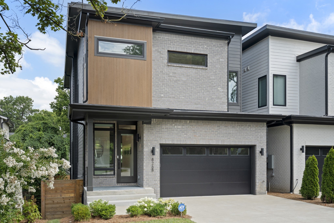
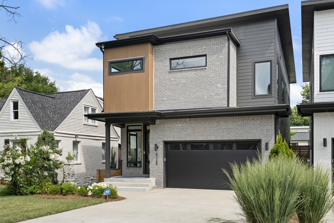
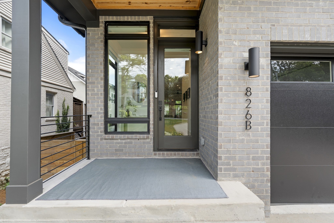
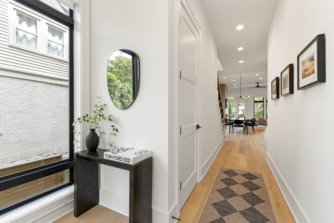
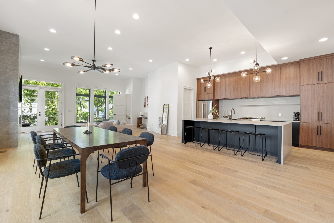
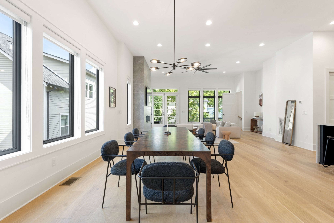
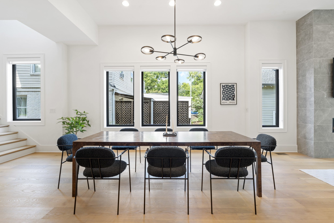
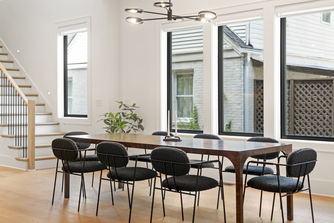
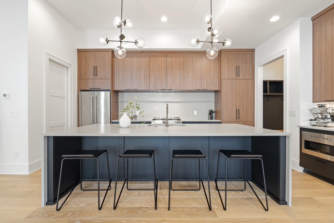
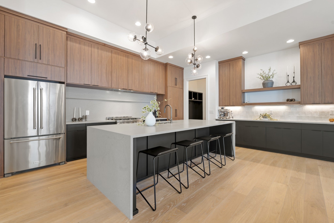
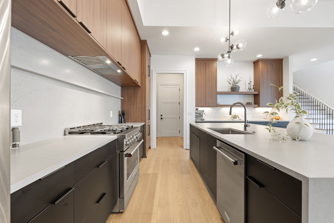
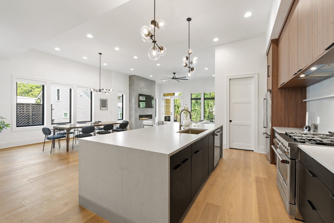
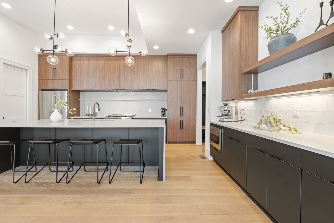
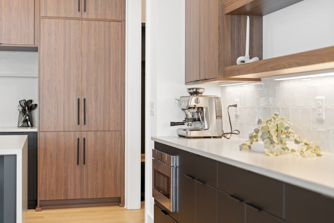
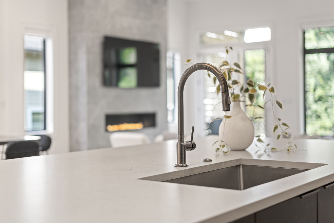
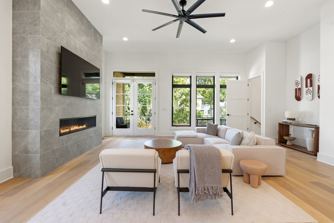
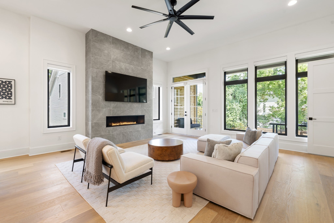
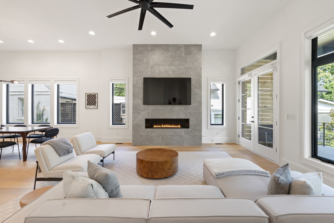
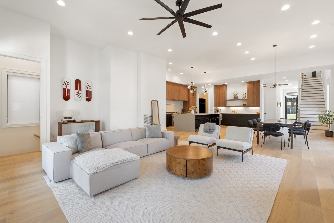
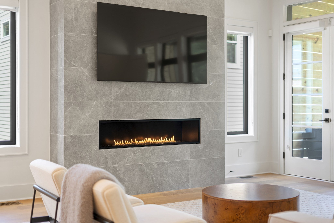
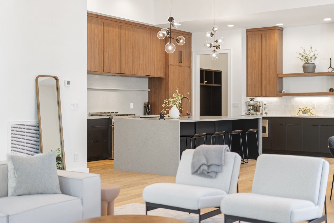
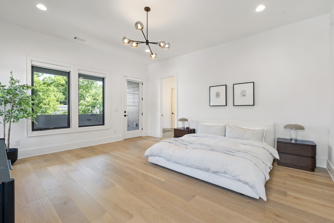
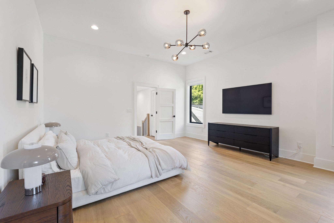
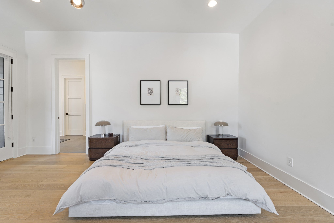
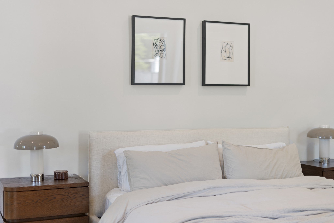
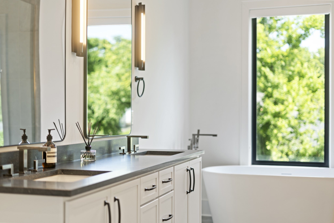
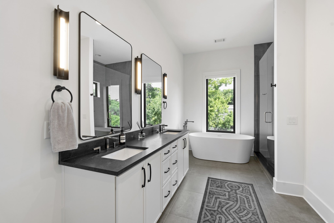
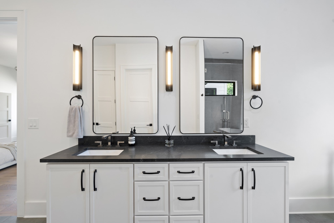
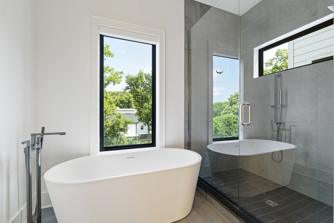
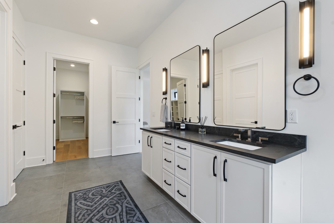
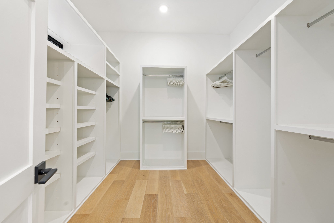
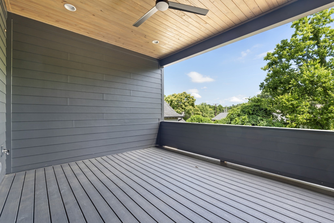
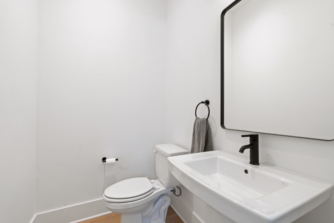
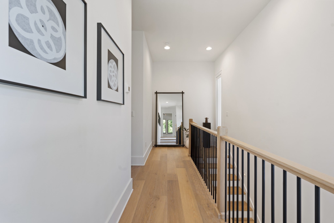
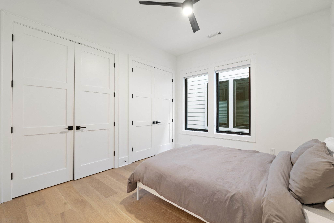
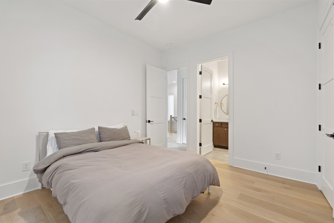
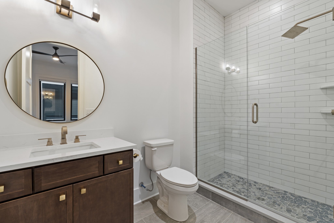
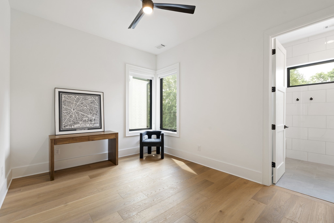
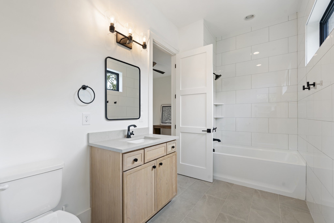
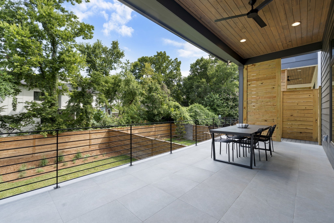
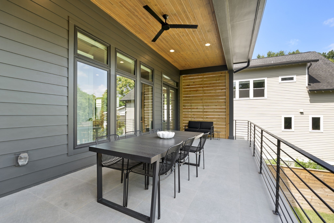
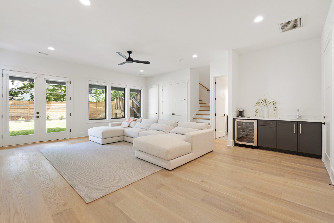
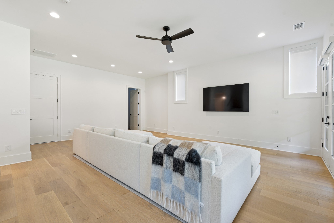
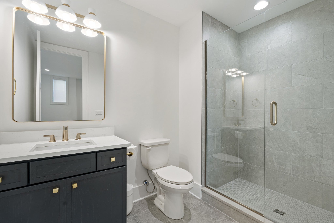
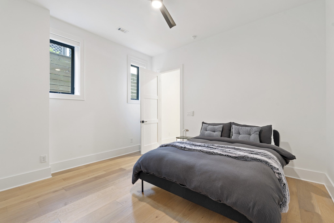
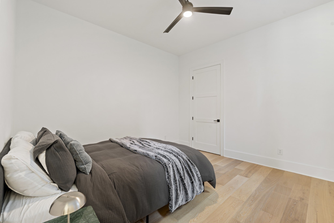
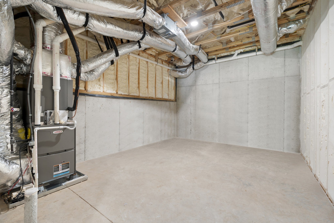
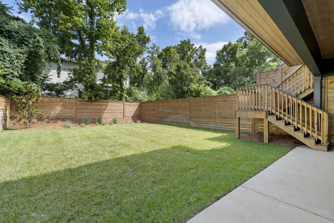
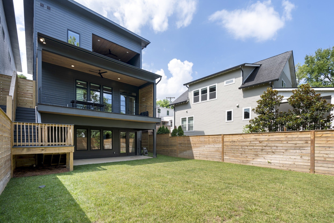
 Copyright 2025 RealTracs Solutions.
Copyright 2025 RealTracs Solutions.