$4,500 - 762 Rhonda Ln, Nashville
- 4
- Bedrooms
- 3
- Baths
- 2,666
- SQ. Feet
- 1965
- Year Built
Discover 762 Rhonda Lane — a fully renovated gem tucked away on a peaceful cul-de-sac in the sought-after West Meade neighborhood. This home has been updated throughout, including plumbing, electrical, HVAC, and hot water heater. Step inside to find soundproof windows and doors, smart lighting, spa-like bathrooms, and a show-stopping kitchen that opens to the dining and living spaces—perfect for gathering with friends and family. The one-of-a-kind primary suite offers a hidden walk-in closet, cozy fireplace, and private balcony. The finished basement, with interior and private exterior access, includes a full bath with a zero-entry shower and space flexible enough for a guest suite, home office, or media room. Outside, enjoy the newly fenced backyard, updated deck, and tranquil surroundings. Just minutes to Belle Meade, Percy Warner Park, and downtown Nashville, this home blends modern upgrades with timeless charm. Come see it for yourself—luxury living awaits! Home is available to rent furnished for $5500 per month. Corporate lease available for 3+ months.
Essential Information
-
- MLS® #:
- 2943925
-
- Price:
- $4,500
-
- Bedrooms:
- 4
-
- Bathrooms:
- 3.00
-
- Full Baths:
- 3
-
- Square Footage:
- 2,666
-
- Acres:
- 0.00
-
- Year Built:
- 1965
-
- Type:
- Residential Lease
-
- Sub-Type:
- Single Family Residence
-
- Status:
- Under Contract - Not Showing
Community Information
-
- Address:
- 762 Rhonda Ln
-
- Subdivision:
- West Meade Hills
-
- City:
- Nashville
-
- County:
- Davidson County, TN
-
- State:
- TN
-
- Zip Code:
- 37205
Amenities
-
- Utilities:
- Water Available
-
- Parking Spaces:
- 6
-
- # of Garages:
- 2
-
- Garages:
- Garage Faces Side, Detached
Interior
-
- Interior Features:
- Kitchen Island
-
- Appliances:
- Double Oven, Built-In Electric Range, Dishwasher, Dryer, Refrigerator, Stainless Steel Appliance(s), Washer
-
- Heating:
- Central
-
- Cooling:
- Central Air
-
- Fireplace:
- Yes
-
- # of Fireplaces:
- 2
Exterior
-
- Construction:
- Brick
School Information
-
- Elementary:
- Gower Elementary
-
- Middle:
- H. G. Hill Middle
-
- High:
- James Lawson High School
Additional Information
-
- Date Listed:
- July 18th, 2025
-
- Days on Market:
- 36
Listing Details
- Listing Office:
- Re/max Homes And Estates
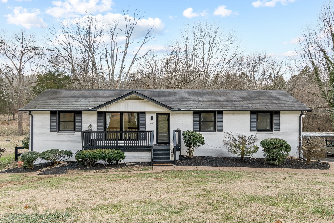
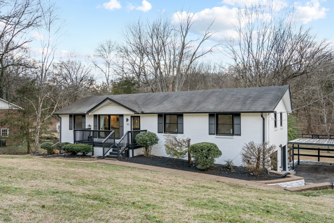
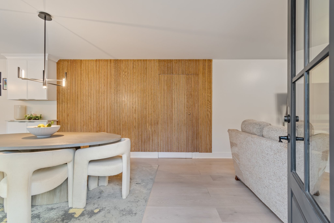
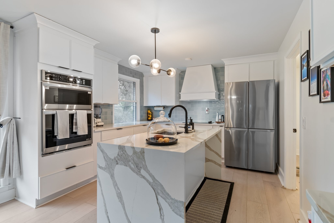
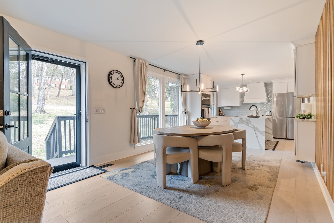
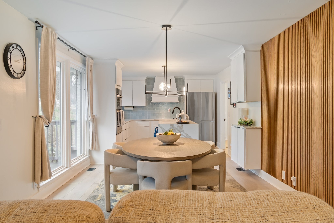
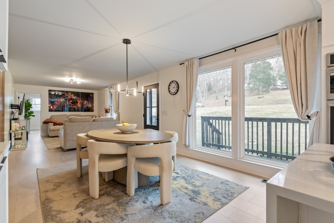
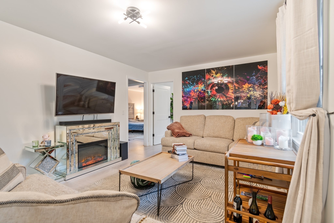
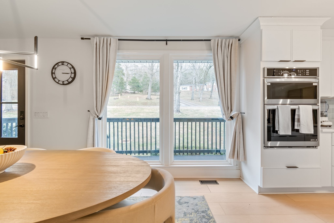
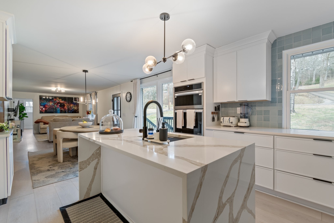
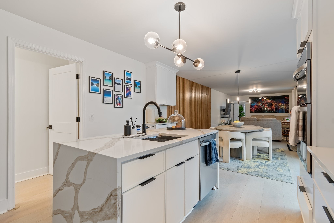
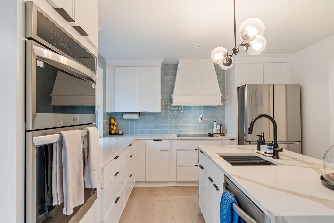
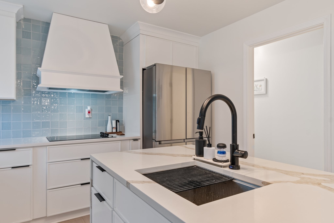
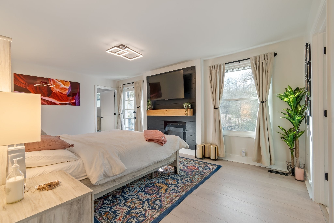
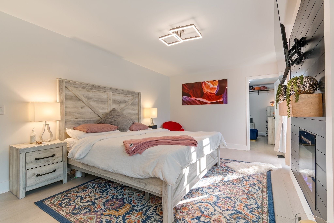
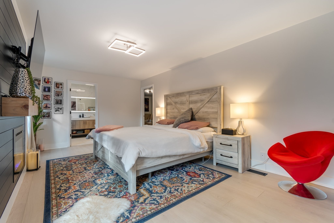
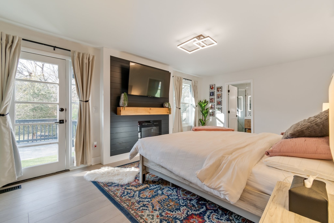
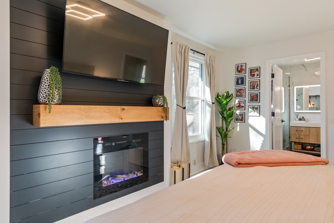
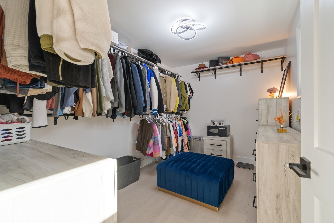
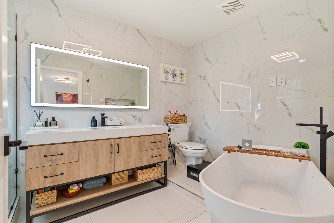
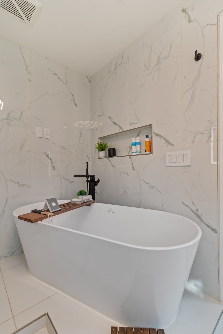
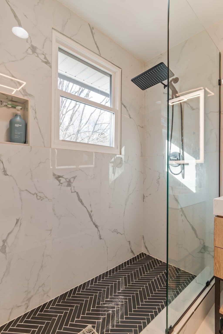
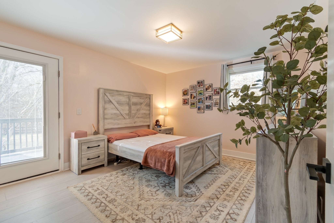
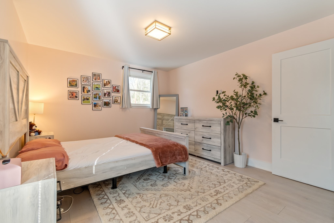
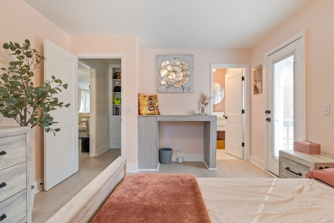
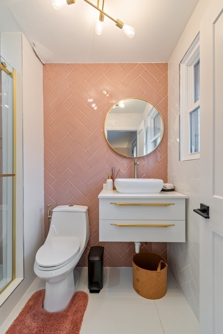
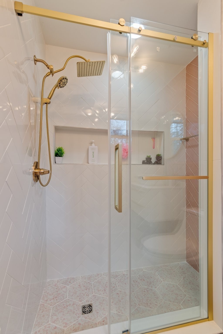
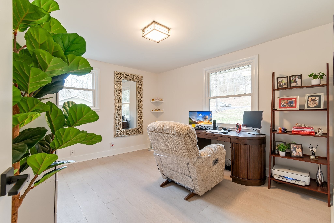
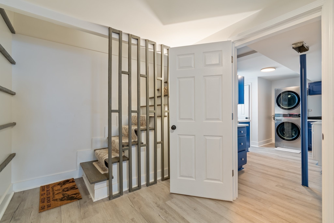
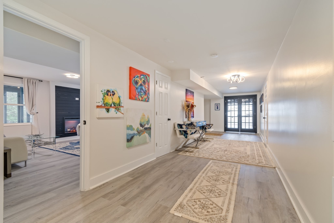
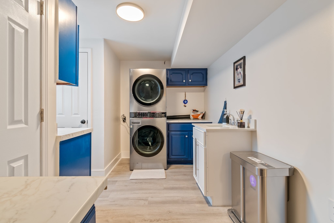
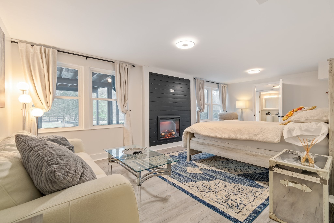
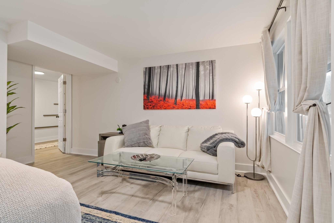
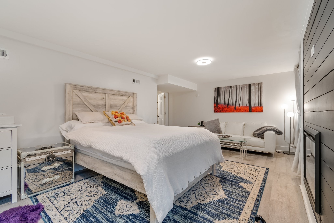
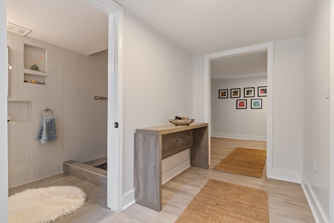
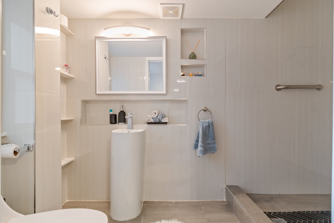
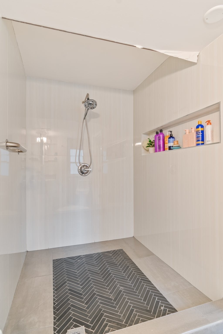
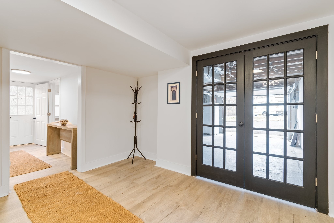
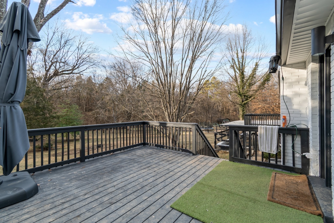
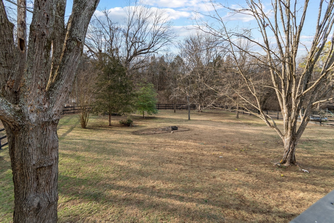
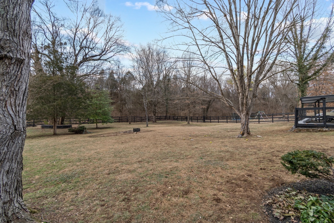
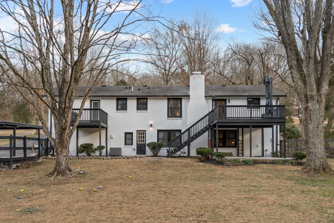
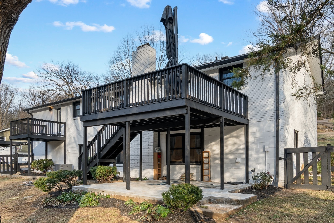
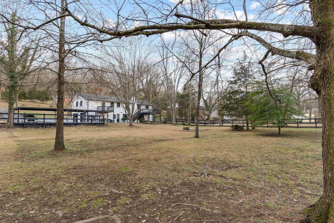
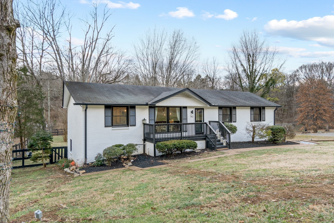
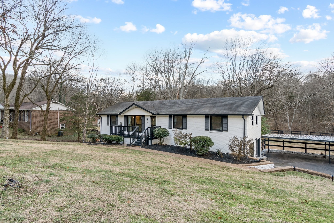
 Copyright 2025 RealTracs Solutions.
Copyright 2025 RealTracs Solutions.