$689,900 - 6035 Parkhaven Blvd, Hermitage
- 3
- Bedrooms
- 3
- Baths
- 2,805
- SQ. Feet
- 0.15
- Acres
Experience Parkhaven Gated 55+Community with all the amenities of a 5 Star Resort! Salt water pool, pickle ball & tennis courts, walking trails, greenway access, dog parks, close to the airport & so much more! The Richland floorplan is one of the largest mindful layouts for easy living. 3 bedrooms 3 full baths, gathering side porch w/ new stone walkway & inviting lemonade sipping front porch. Primary Bedroom along with One guest bedroom is downstairs with a bright office space w/ French doors. Upstairs is a bonus room, huge walk in storage, full bath & the 3rd bedroom. Did I mention a outside gas fireplace,and gas hookup for your grill on the covered patio. 3 car garage, tankless gas hot water heater & so much more. Home comes w/ a transferable structural warranty that was provided by the builder. HOA covers yard maintenance, trash pickup & the beautiful 5000 sq amenities center. Seeing is believing!! Well loved home!!
Essential Information
-
- MLS® #:
- 2943811
-
- Price:
- $689,900
-
- Bedrooms:
- 3
-
- Bathrooms:
- 3.00
-
- Full Baths:
- 3
-
- Square Footage:
- 2,805
-
- Acres:
- 0.15
-
- Year Built:
- 2023
-
- Type:
- Residential
-
- Sub-Type:
- Single Family Residence
-
- Status:
- Active
Community Information
-
- Address:
- 6035 Parkhaven Blvd
-
- Subdivision:
- Parkhaven Communities
-
- City:
- Hermitage
-
- County:
- Davidson County, TN
-
- State:
- TN
-
- Zip Code:
- 37076
Amenities
-
- Amenities:
- Fifty Five and Up Community, Clubhouse, Dog Park, Fitness Center, Gated, Park, Pool, Sidewalks, Tennis Court(s), Underground Utilities, Trail(s)
-
- Utilities:
- Electricity Available, Water Available, Cable Connected
-
- Parking Spaces:
- 3
-
- # of Garages:
- 3
-
- Garages:
- Alley Access
Interior
-
- Interior Features:
- Ceiling Fan(s), Entrance Foyer, Storage, Walk-In Closet(s), Primary Bedroom Main Floor, Kitchen Island
-
- Appliances:
- Built-In Electric Oven, Cooktop, Gas Range, Dishwasher, Disposal, Dryer, Ice Maker, Microwave, Refrigerator, Stainless Steel Appliance(s), Washer
-
- Heating:
- Central, Natural Gas
-
- Cooling:
- Central Air, Electric
-
- Fireplace:
- Yes
-
- # of Fireplaces:
- 1
-
- # of Stories:
- 2
Exterior
-
- Lot Description:
- Level
-
- Construction:
- Brick, Frame, Masonite
School Information
-
- Elementary:
- Hermitage Elementary
-
- Middle:
- Donelson Middle
-
- High:
- McGavock Comp High School
Additional Information
-
- Date Listed:
- July 18th, 2025
-
- Days on Market:
- 8
Listing Details
- Listing Office:
- Hnd Realty
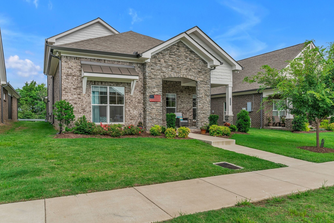
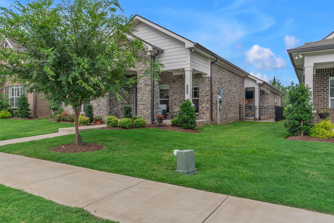
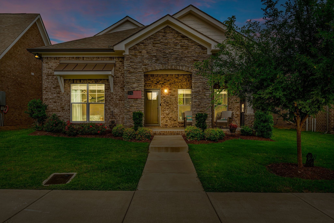
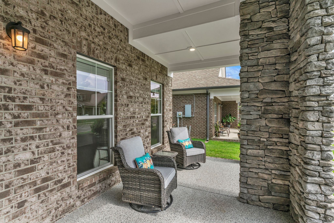
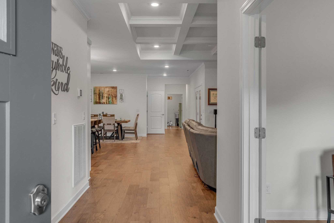
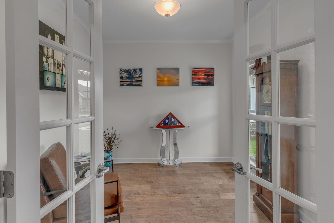
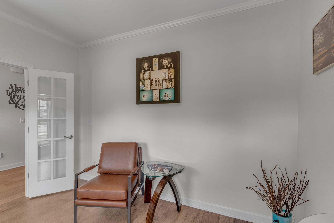
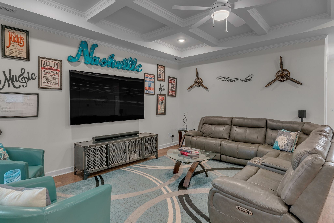
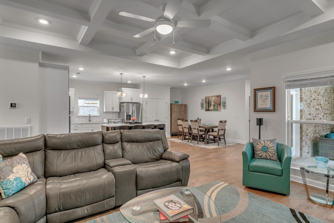
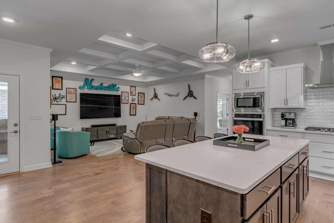
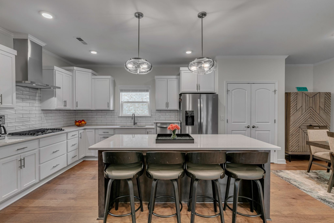
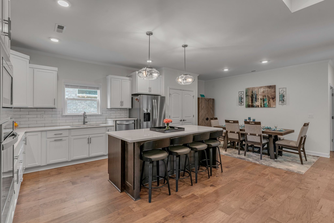
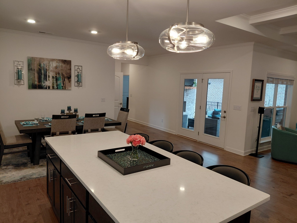
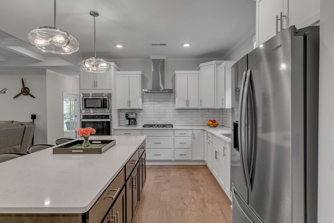
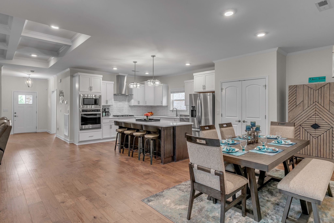
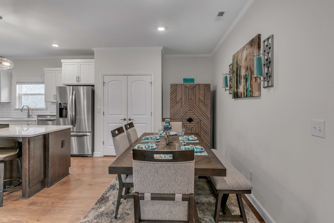
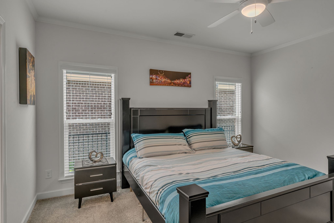
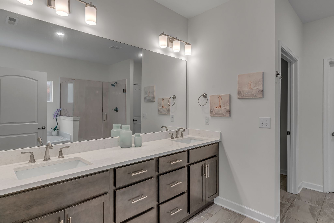
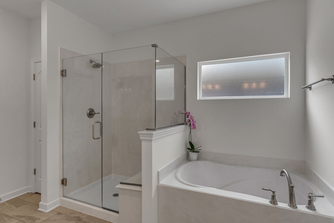
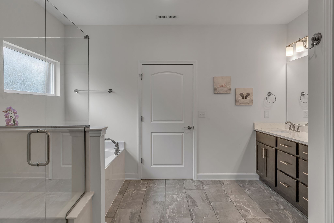
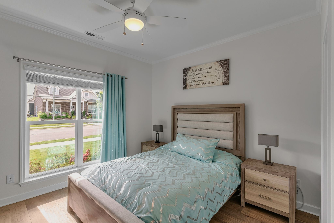
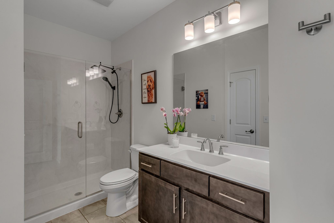
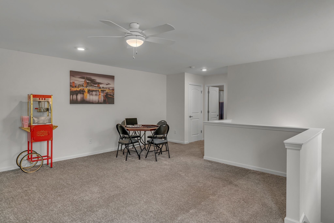
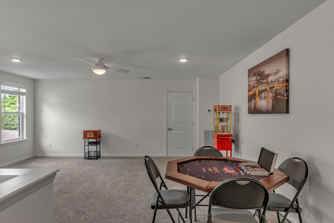
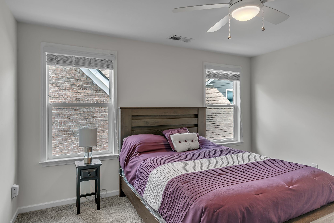
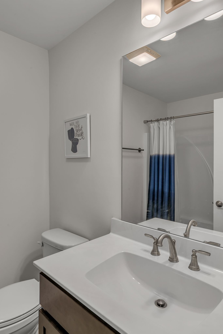
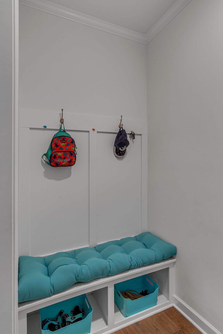
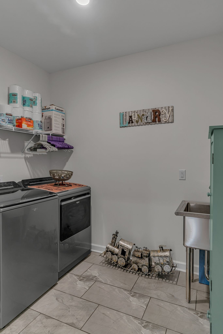
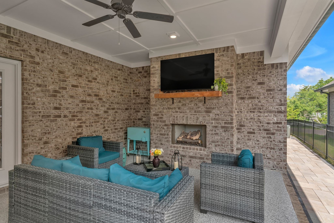
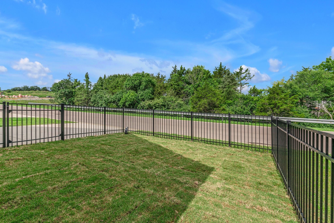
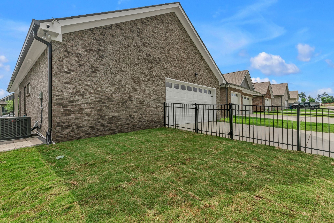
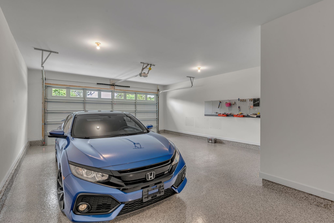
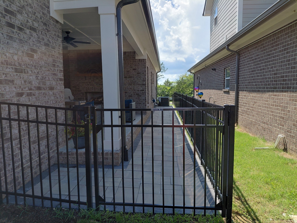
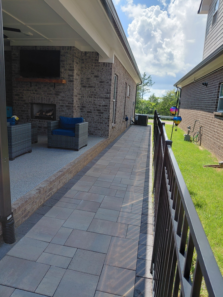
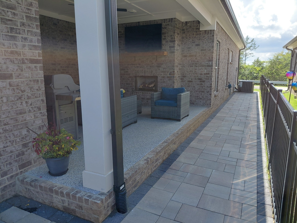
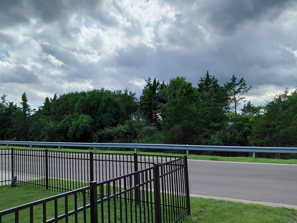
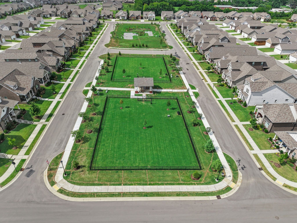
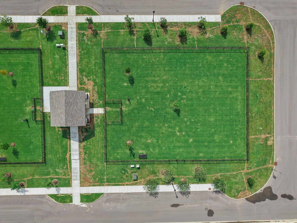
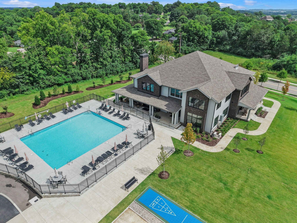
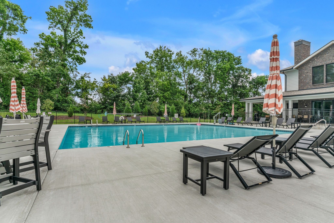
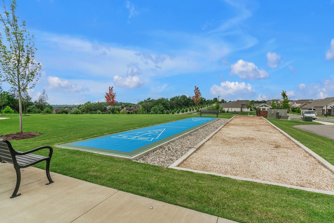
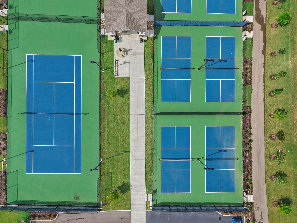
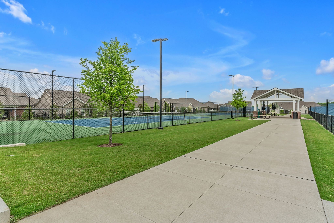
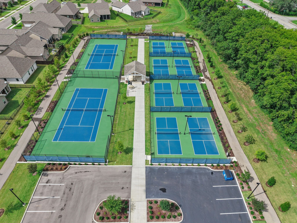
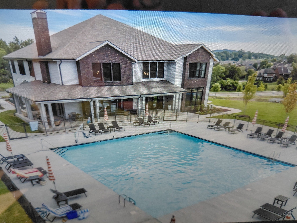
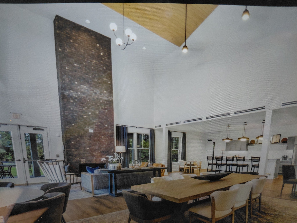
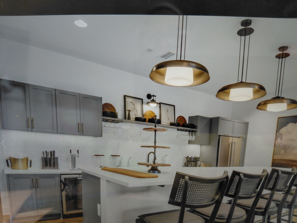
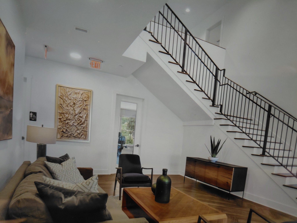
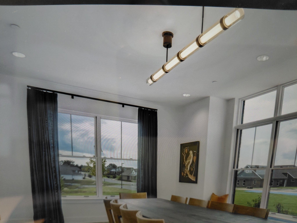
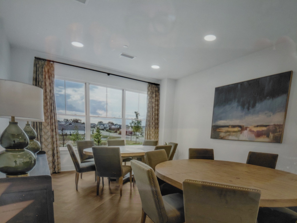
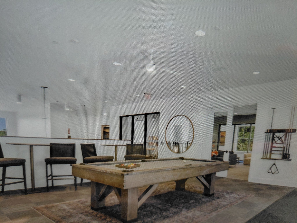
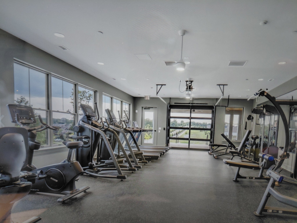
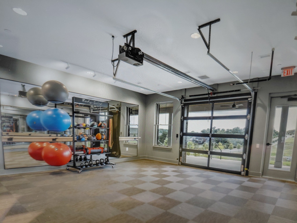
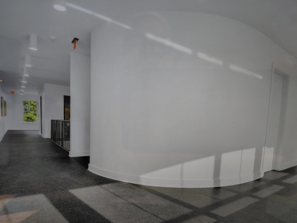
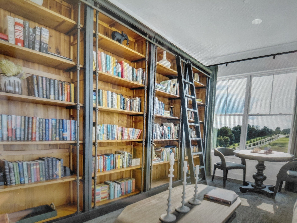
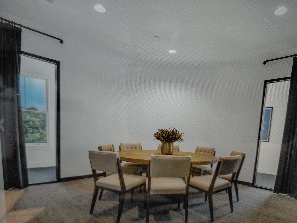
 Copyright 2025 RealTracs Solutions.
Copyright 2025 RealTracs Solutions.