$4,750,000 - 8106 Turning Point Dr, Brentwood
- 6
- Bedrooms
- 7
- Baths
- 6,843
- SQ. Feet
- 0.77
- Acres
Location, Location, Location! Backyard POOL oasis! Discover your dream home in the prestigious and highly sought-after Primm Farm community. Currently under construction by Award-Winning Artisan Homes, this custom-designed residence is the epitome of luxury and thoughtful design. Featuring 6 bedrooms, 6 full baths & 2 half baths, this home includes a fully finished basement complete with a bedroom, full bath, media room, and flex space/wine room—perfect for in-law suite, entertaining or unwinding. The heart of the home boasts a gourmet kitchen that flows seamlessly into the open gathering room, which leads out to a showstopping vaulted covered porch with fireplace and an additional covered grilling area—ideal for year-round outdoor living. The Primary Suite is a private retreat with spa-inspired features and a massive walk-in closet. A Guest Suite is also located on the main level, along with a dedicated Office (den dimensions). Upstairs you'll find a large Bonus Room, as well as upper and lower laundry rooms and an elevator for added convenience. Don’t miss this rare opportunity to own a truly exceptional home in one of the most desirable communities. *Finish/Design is subject to change.*
Essential Information
-
- MLS® #:
- 2943799
-
- Price:
- $4,750,000
-
- Bedrooms:
- 6
-
- Bathrooms:
- 7.00
-
- Full Baths:
- 6
-
- Half Baths:
- 2
-
- Square Footage:
- 6,843
-
- Acres:
- 0.77
-
- Year Built:
- 2025
-
- Type:
- Residential
-
- Sub-Type:
- Single Family Residence
-
- Style:
- Contemporary
-
- Status:
- Active
Community Information
-
- Address:
- 8106 Turning Point Dr
-
- Subdivision:
- Primm Farm
-
- City:
- Brentwood
-
- County:
- Williamson County, TN
-
- State:
- TN
-
- Zip Code:
- 37027
Amenities
-
- Amenities:
- Underground Utilities, Trail(s)
-
- Utilities:
- Electricity Available, Natural Gas Available, Water Available
-
- Parking Spaces:
- 3
-
- # of Garages:
- 3
-
- Garages:
- Garage Door Opener, Attached
-
- Has Pool:
- Yes
-
- Pool:
- In Ground
Interior
-
- Interior Features:
- Bookcases, Built-in Features, Ceiling Fan(s), Elevator, Entrance Foyer, High Ceilings, Open Floorplan, Pantry, Walk-In Closet(s), Wet Bar
-
- Appliances:
- Dishwasher, Disposal, Microwave, Double Oven, Electric Oven, Gas Range
-
- Heating:
- Dual, Natural Gas
-
- Cooling:
- Dual, Electric
-
- Fireplace:
- Yes
-
- # of Fireplaces:
- 3
-
- # of Stories:
- 3
Exterior
-
- Exterior Features:
- Balcony, Gas Grill
-
- Lot Description:
- Sloped
-
- Roof:
- Shingle
-
- Construction:
- Brick, Hardboard Siding
School Information
-
- Elementary:
- Crockett Elementary
-
- Middle:
- Woodland Middle School
-
- High:
- Ravenwood High School
Additional Information
-
- Date Listed:
- July 18th, 2025
-
- Days on Market:
- 152
Listing Details
- Listing Office:
- Onward Real Estate
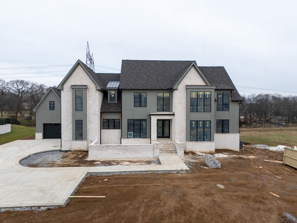
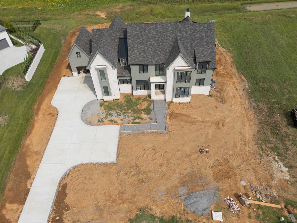
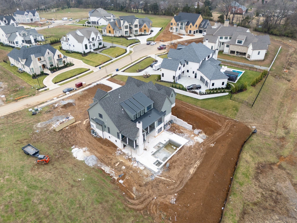
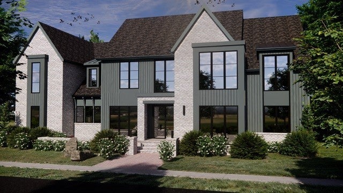
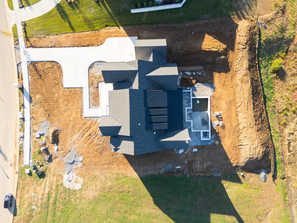
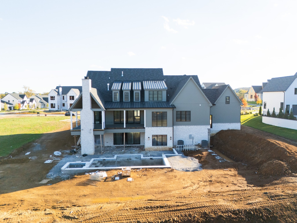
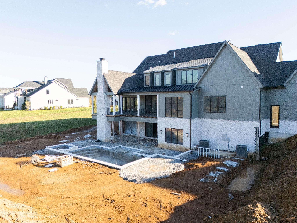
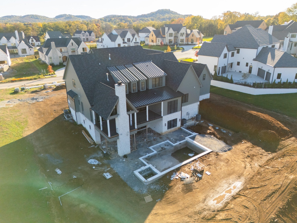
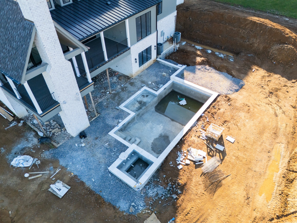
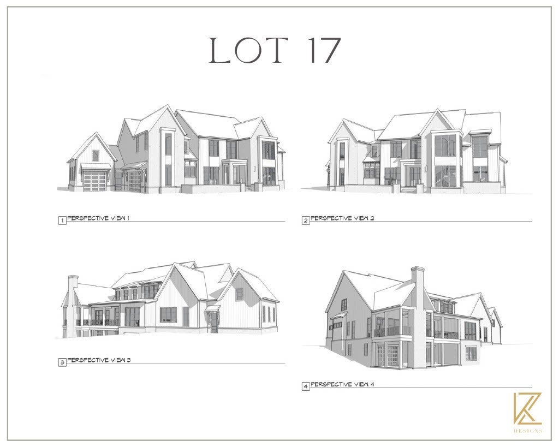
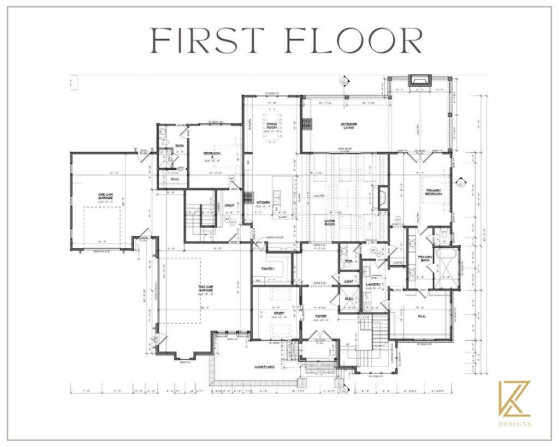
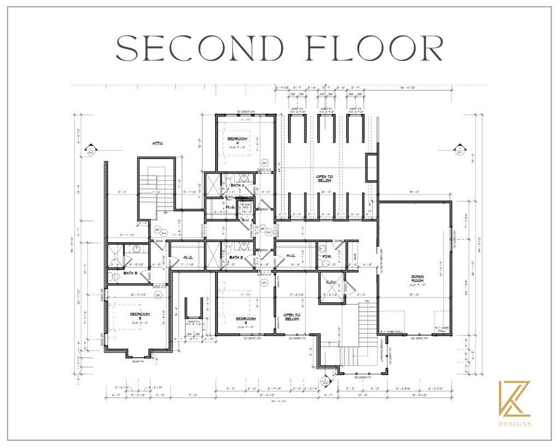
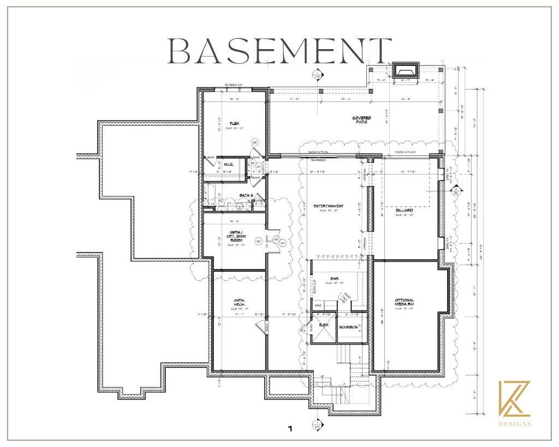
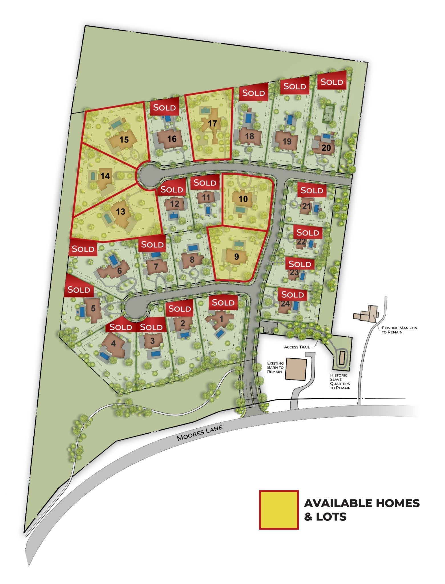
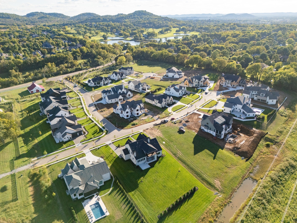
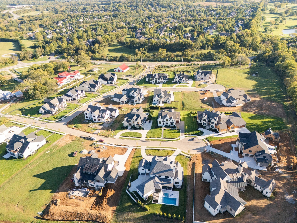
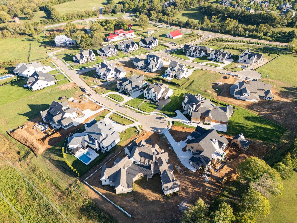
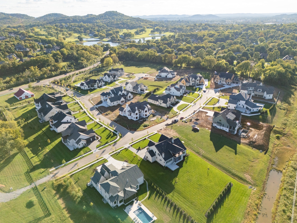
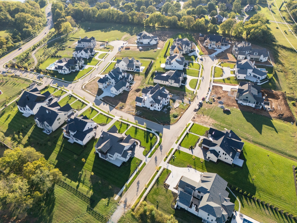
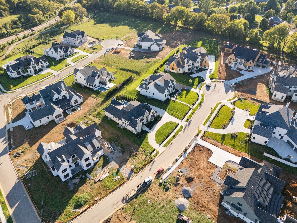
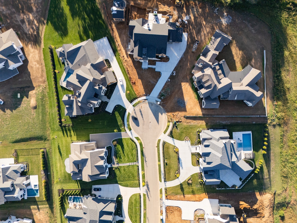
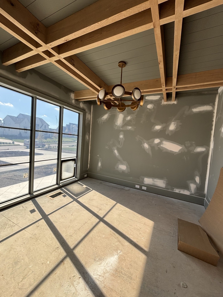
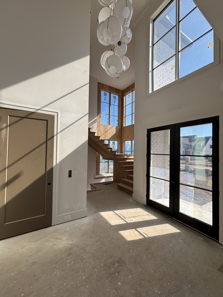
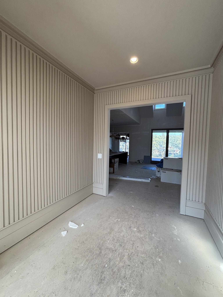
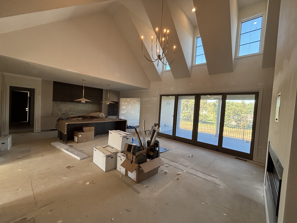
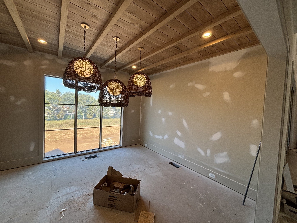
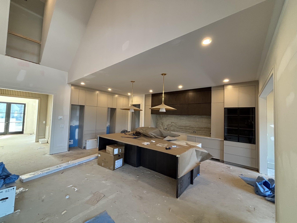
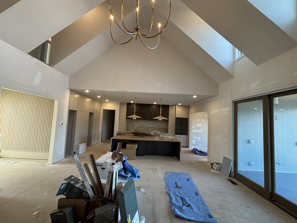
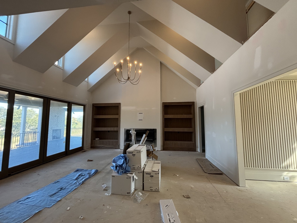
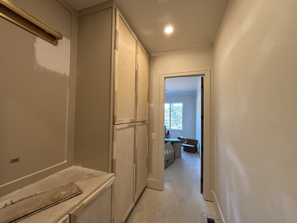
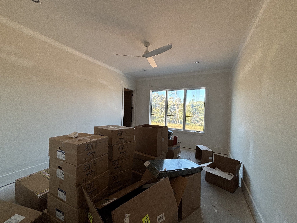
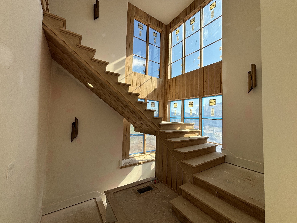
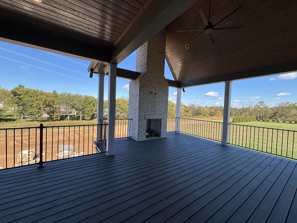
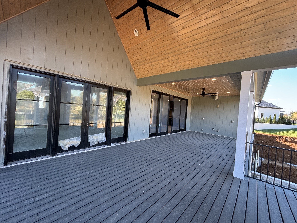
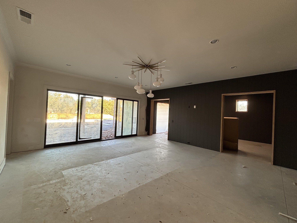
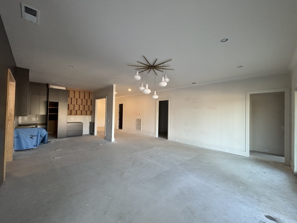
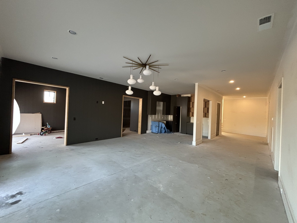
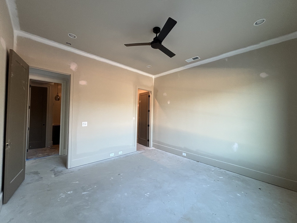
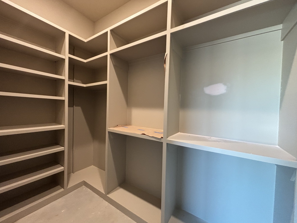
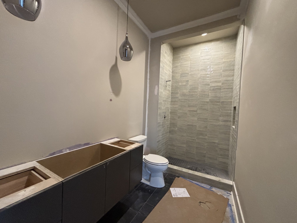
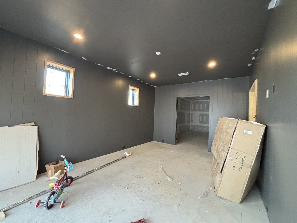
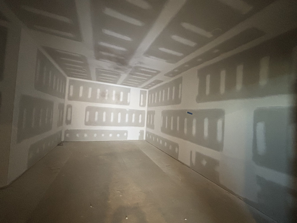
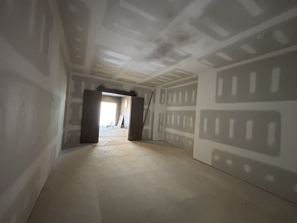
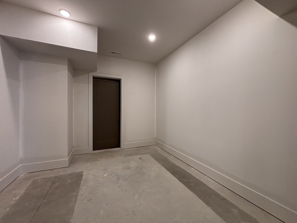
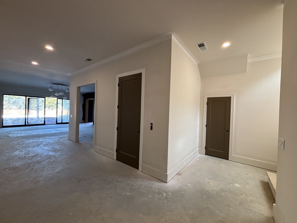
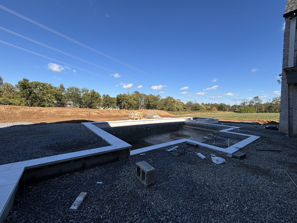
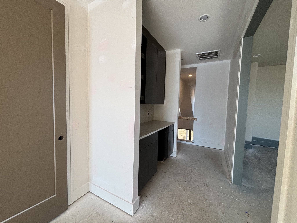
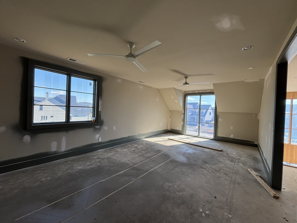
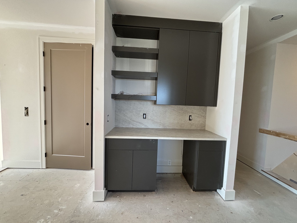
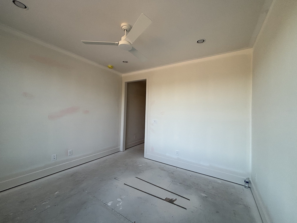
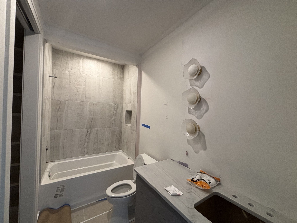
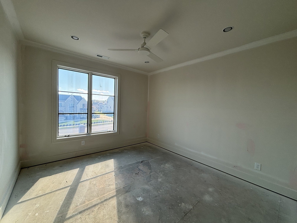
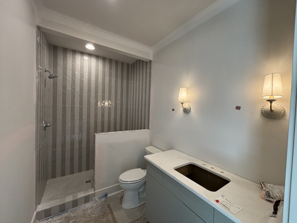
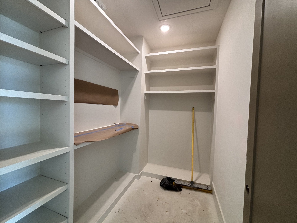
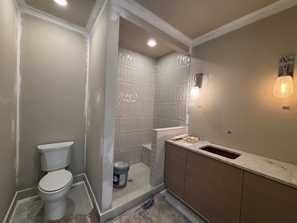
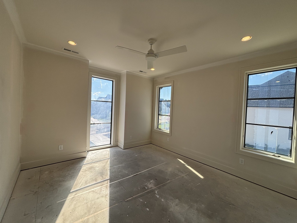
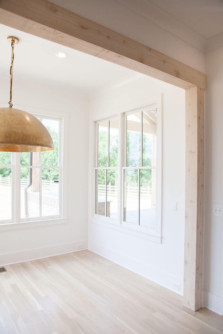
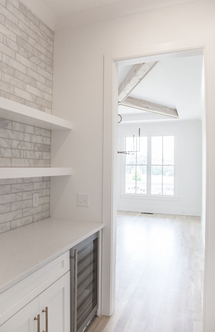
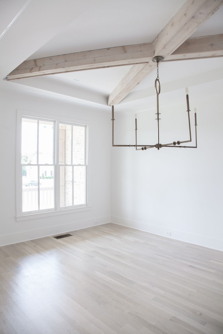
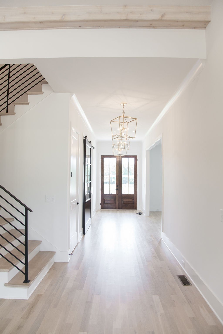
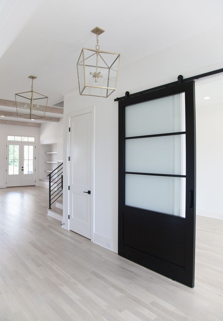
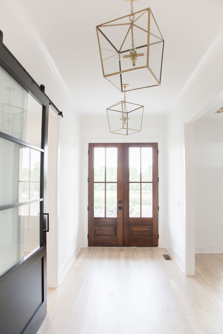
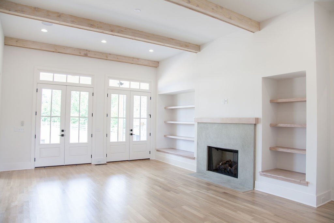
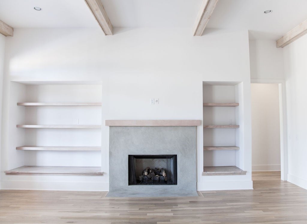
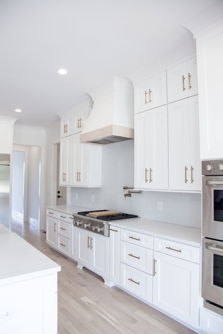
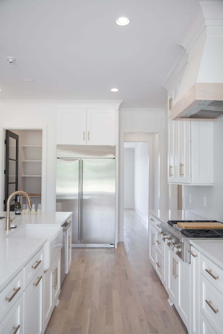
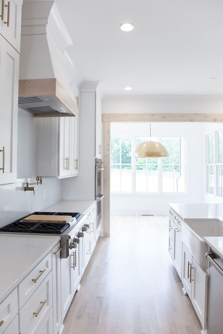
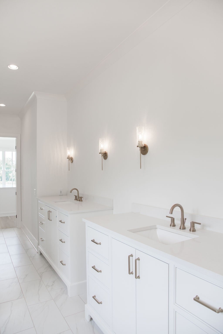
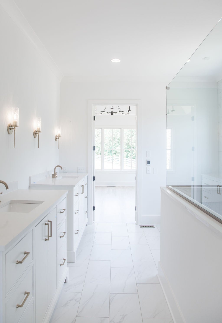
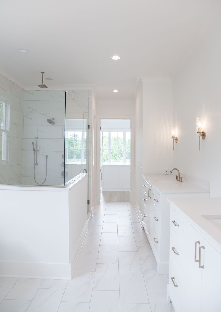
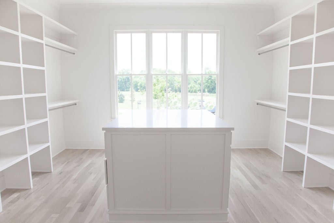
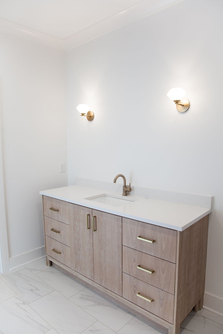
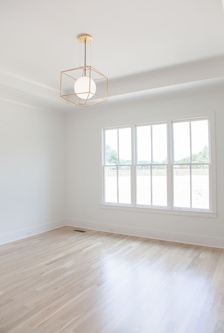
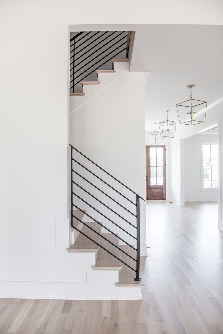
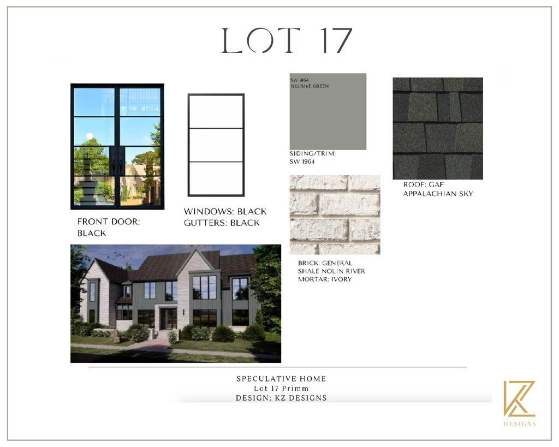
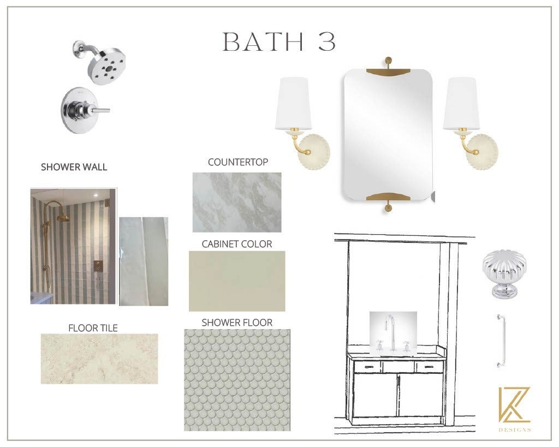
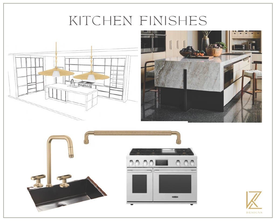
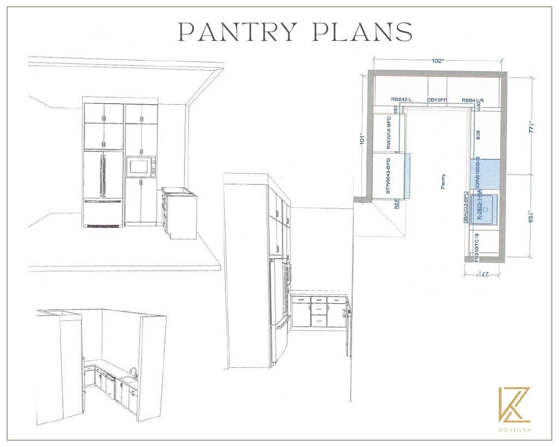
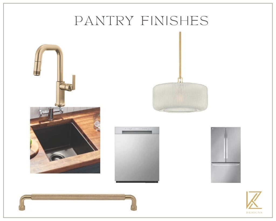
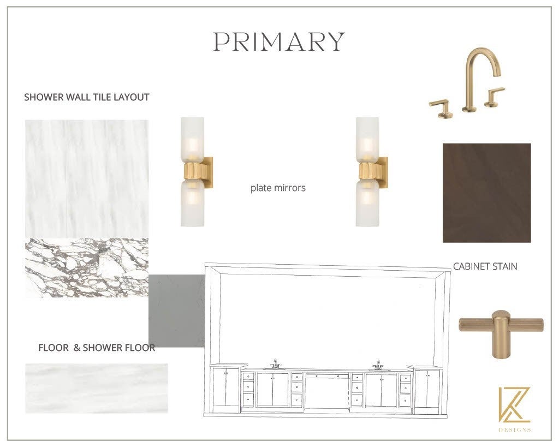
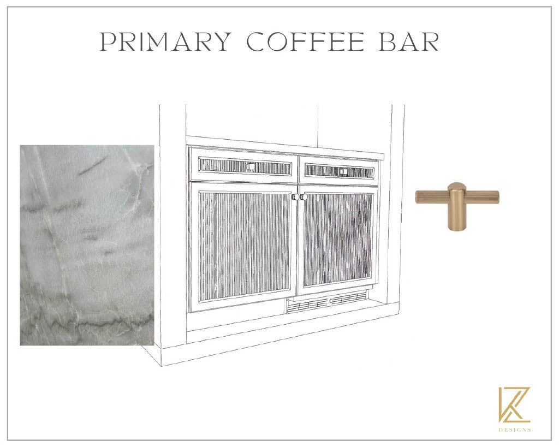
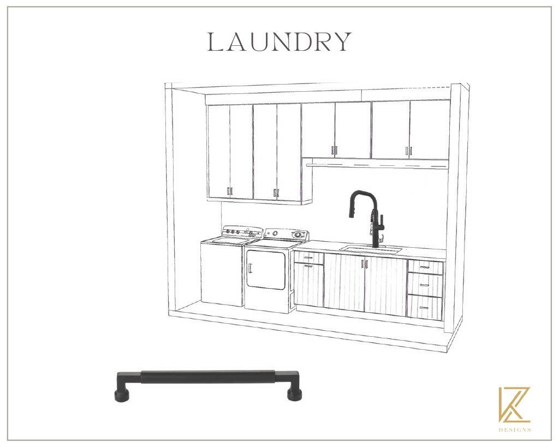
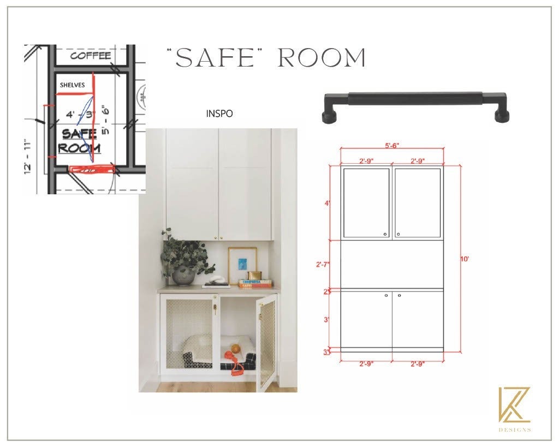
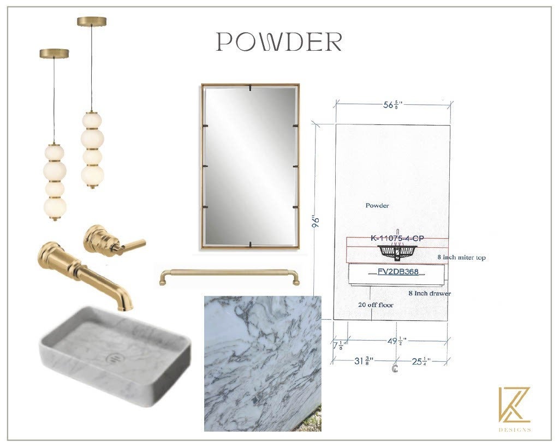
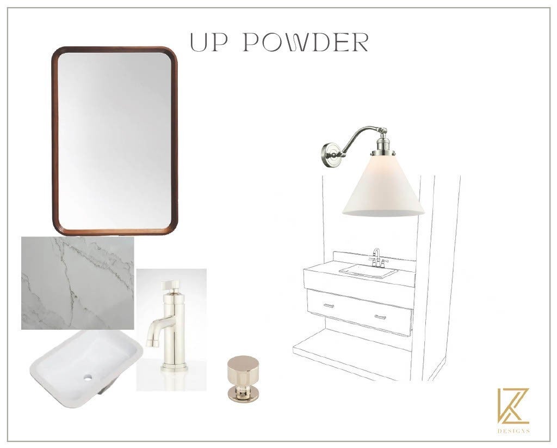
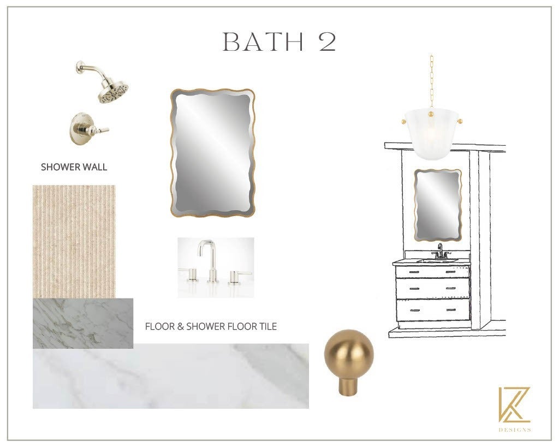
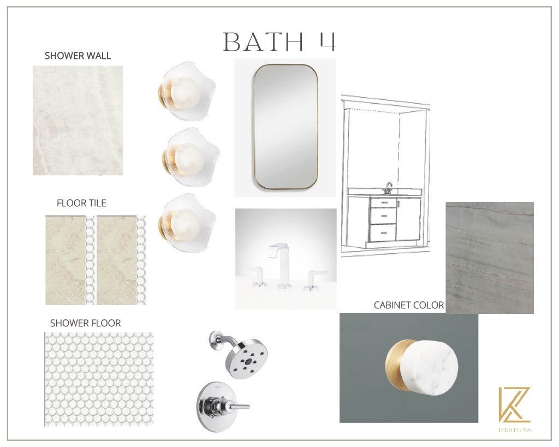
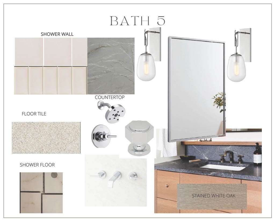
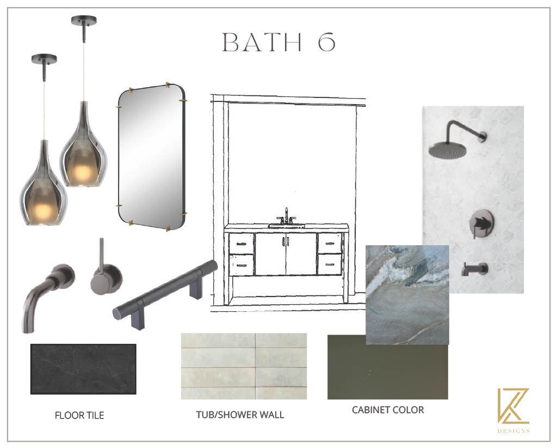
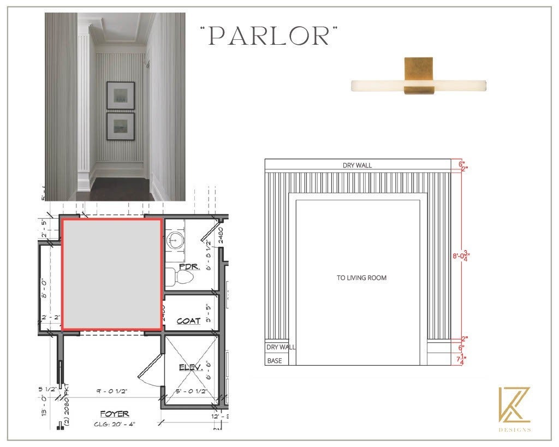
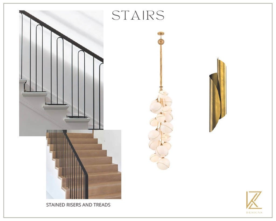
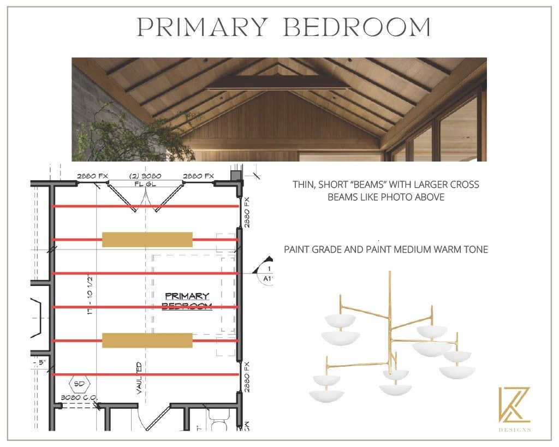
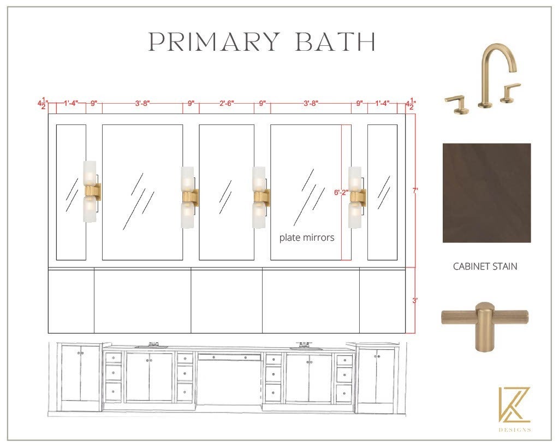
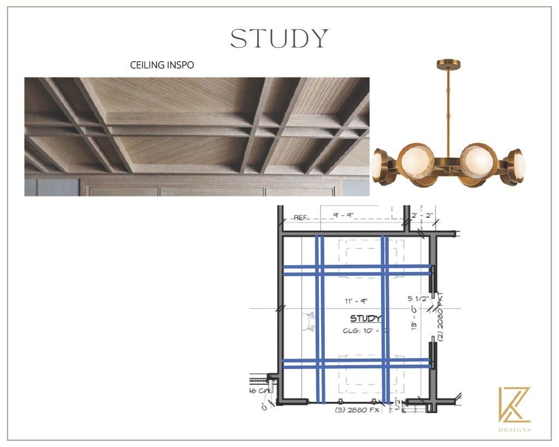
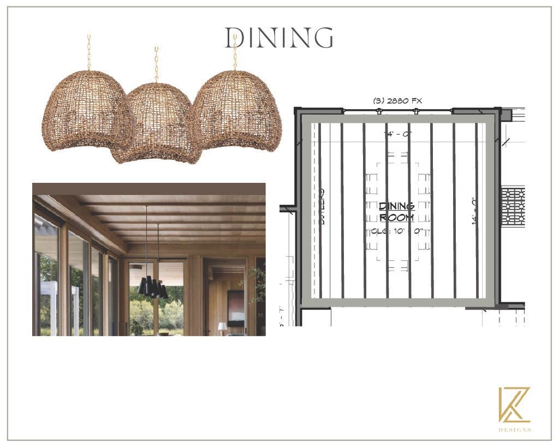
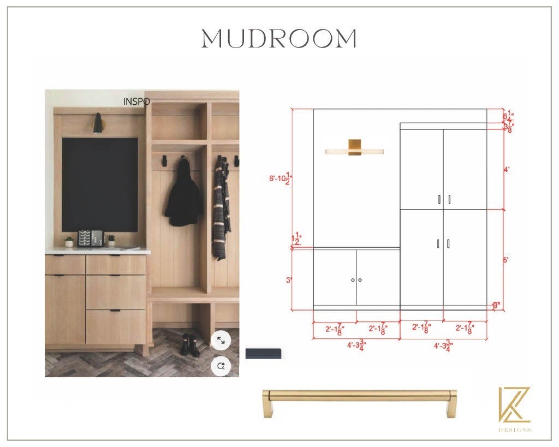
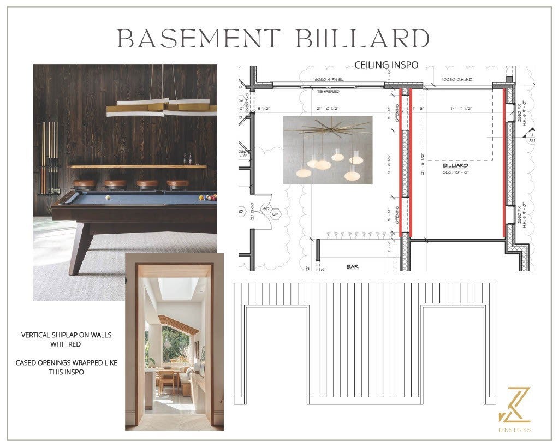
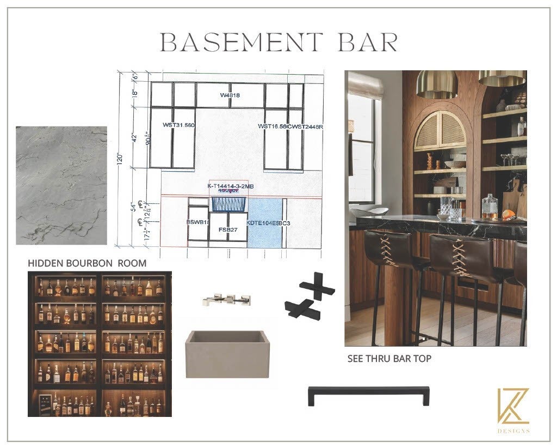
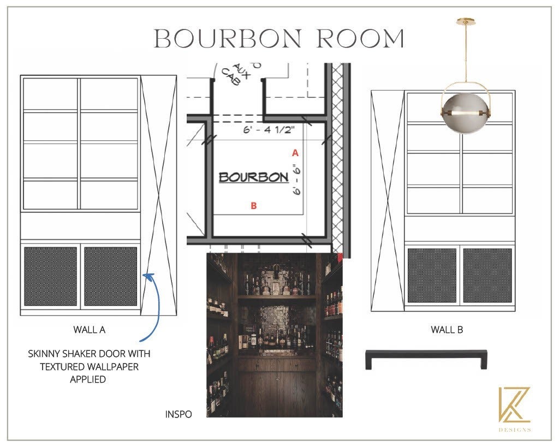
 Copyright 2025 RealTracs Solutions.
Copyright 2025 RealTracs Solutions.