$285,000 - 1325 Wennona Dr, Clarksville
- 4
- Bedrooms
- 2
- Baths
- 1,180
- SQ. Feet
- 0.28
- Acres
Welcome to 1325 Winona Drive – a fully remodeled Clarksville home where nearly everything is new! This property has been thoughtfully updated from top to bottom, giving you peace of mind and style in one package. Inside, you’ll find fresh paint throughout, brand-new flooring, and updated finishes in every room. The kitchen shines with all new appliances, cabinetry, and modern touches that make cooking and mealtime a joy. Each room feels refreshed and ready for your personal touch, offering a warm and welcoming atmosphere. Bathrooms and fixtures have also been updated, so you can move right in without worrying about a thing. Outside, the improvements continue with new exterior paint and fresh landscaping, giving this home excellent curb appeal and a polished look from the street. Whether you’re a first-time buyer, upgrading, or downsizing, this remodeled home delivers everything you need: updated systems, stylish finishes, and no to-do list. All the hard work has been done for you—kitchen, appliances, flooring, paint, exterior, and landscaping. Don’t miss this opportunity to own a turn-key home in Clarksville. Schedule your private tour today and see why 1325 Winona Drive is the perfect place to call home!
Essential Information
-
- MLS® #:
- 2943792
-
- Price:
- $285,000
-
- Bedrooms:
- 4
-
- Bathrooms:
- 2.00
-
- Full Baths:
- 2
-
- Square Footage:
- 1,180
-
- Acres:
- 0.28
-
- Year Built:
- 1991
-
- Type:
- Residential
-
- Sub-Type:
- Single Family Residence
-
- Status:
- Active
Community Information
-
- Address:
- 1325 Wennona Dr
-
- Subdivision:
- Pembrook Place
-
- City:
- Clarksville
-
- County:
- Montgomery County, TN
-
- State:
- TN
-
- Zip Code:
- 37042
Amenities
-
- Utilities:
- Water Available
-
- Parking Spaces:
- 1
-
- # of Garages:
- 1
-
- Garages:
- Garage Faces Front
Interior
-
- Appliances:
- Electric Oven, Built-In Electric Range, Dishwasher, Refrigerator, Stainless Steel Appliance(s)
-
- Heating:
- Central
-
- Cooling:
- Ceiling Fan(s), Central Air
-
- # of Stories:
- 2
Exterior
-
- Construction:
- Brick, Vinyl Siding
School Information
-
- Elementary:
- Barkers Mill Elementary
-
- Middle:
- West Creek Middle
-
- High:
- West Creek High
Additional Information
-
- Date Listed:
- July 18th, 2025
-
- Days on Market:
- 38
Listing Details
- Listing Office:
- Legion Realty
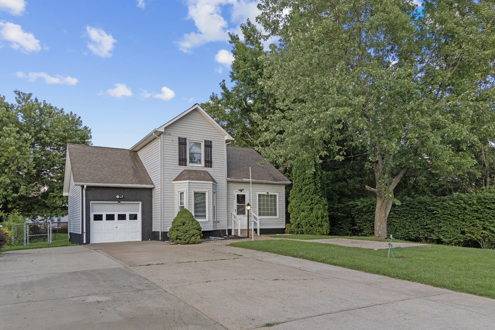
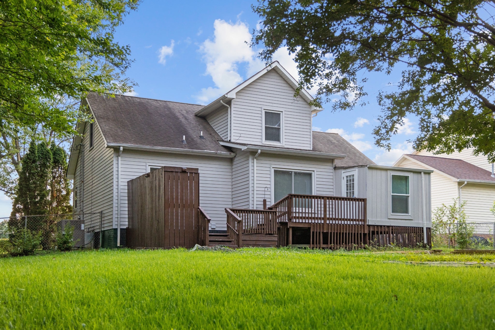
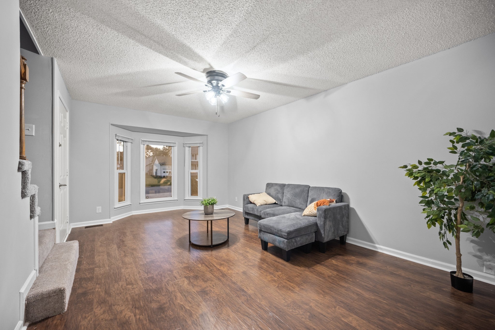
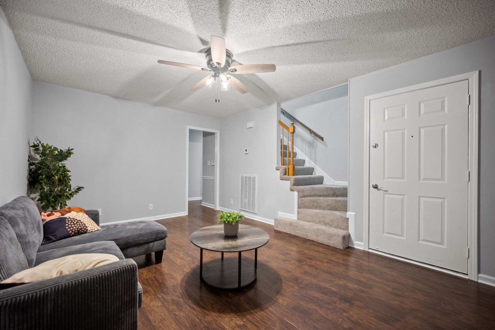
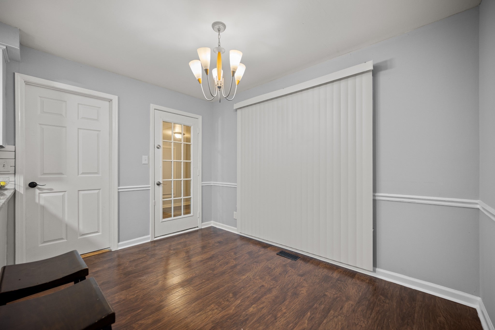
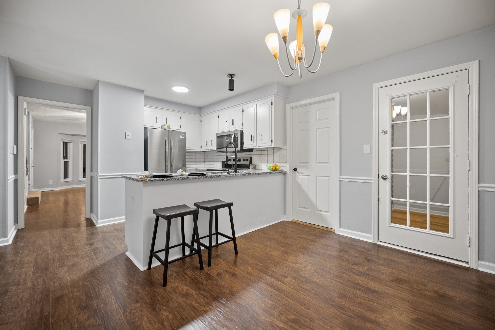
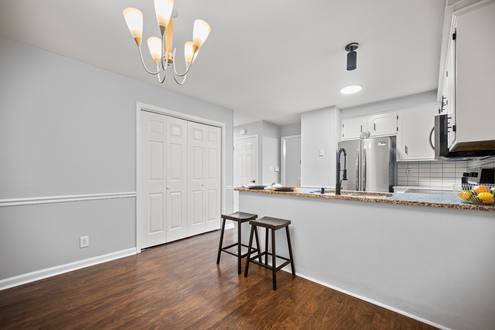
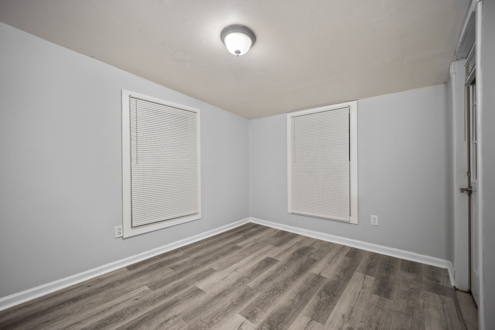
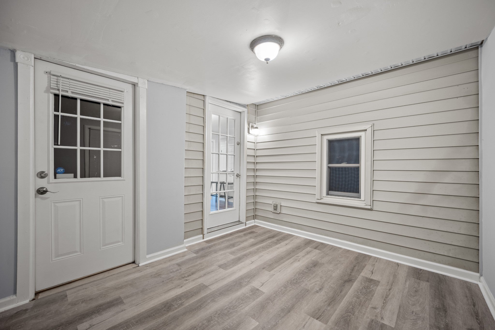
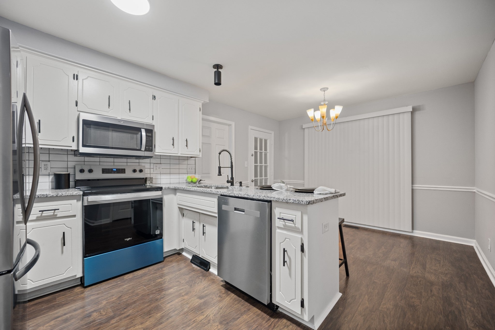
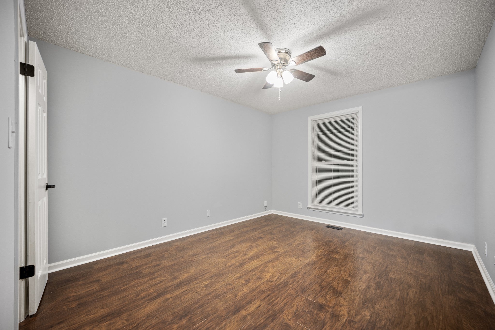
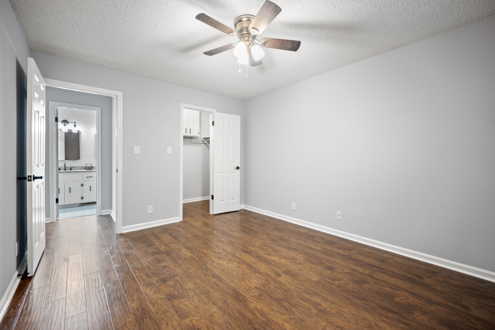
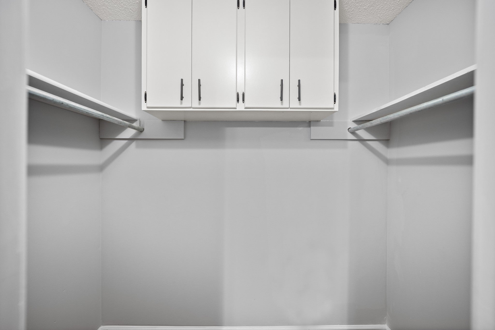
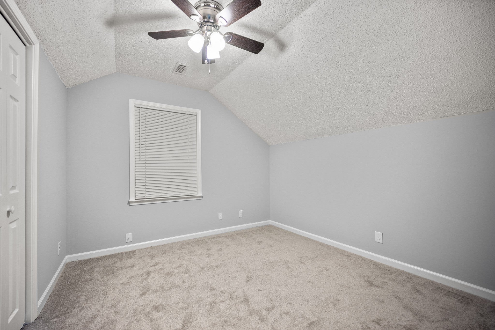
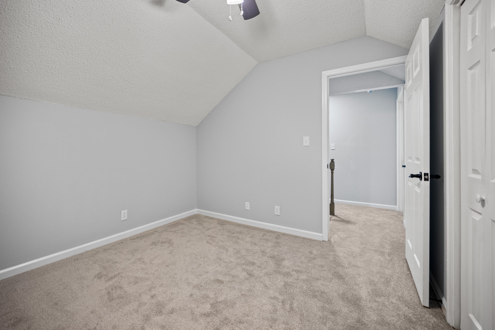
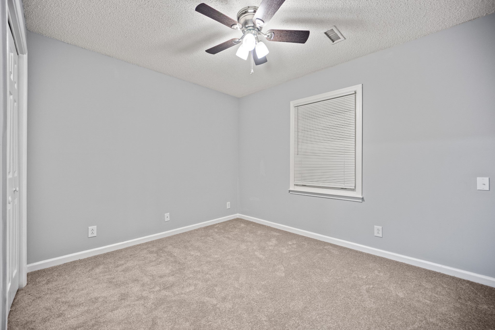
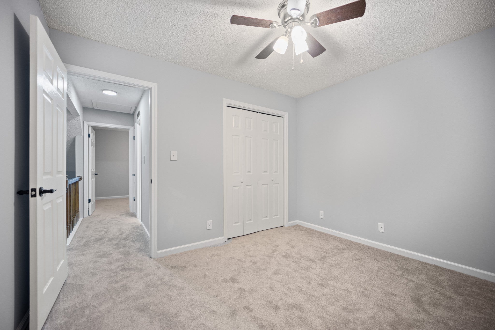
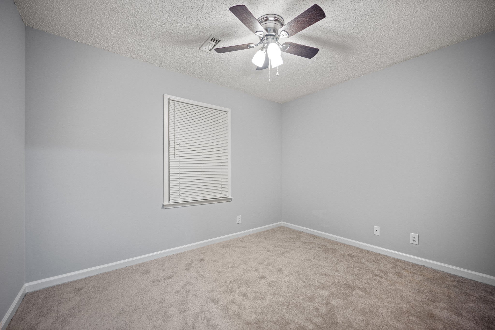
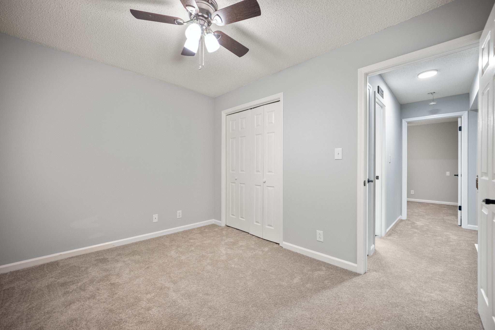
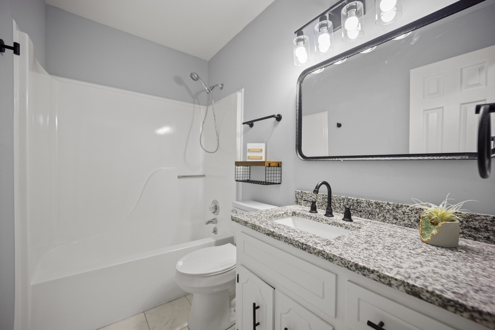
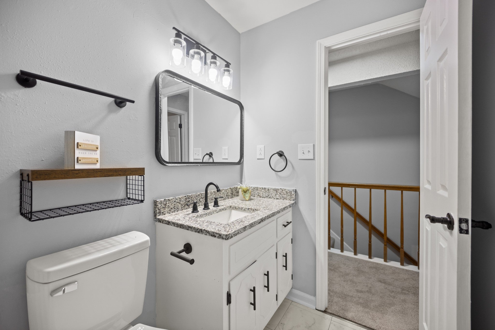
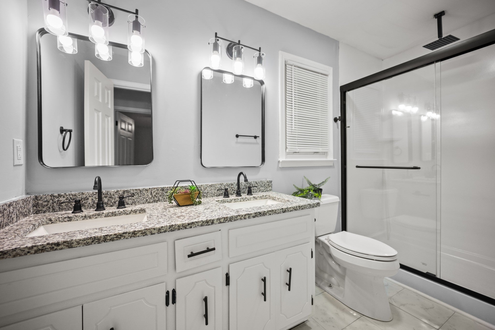
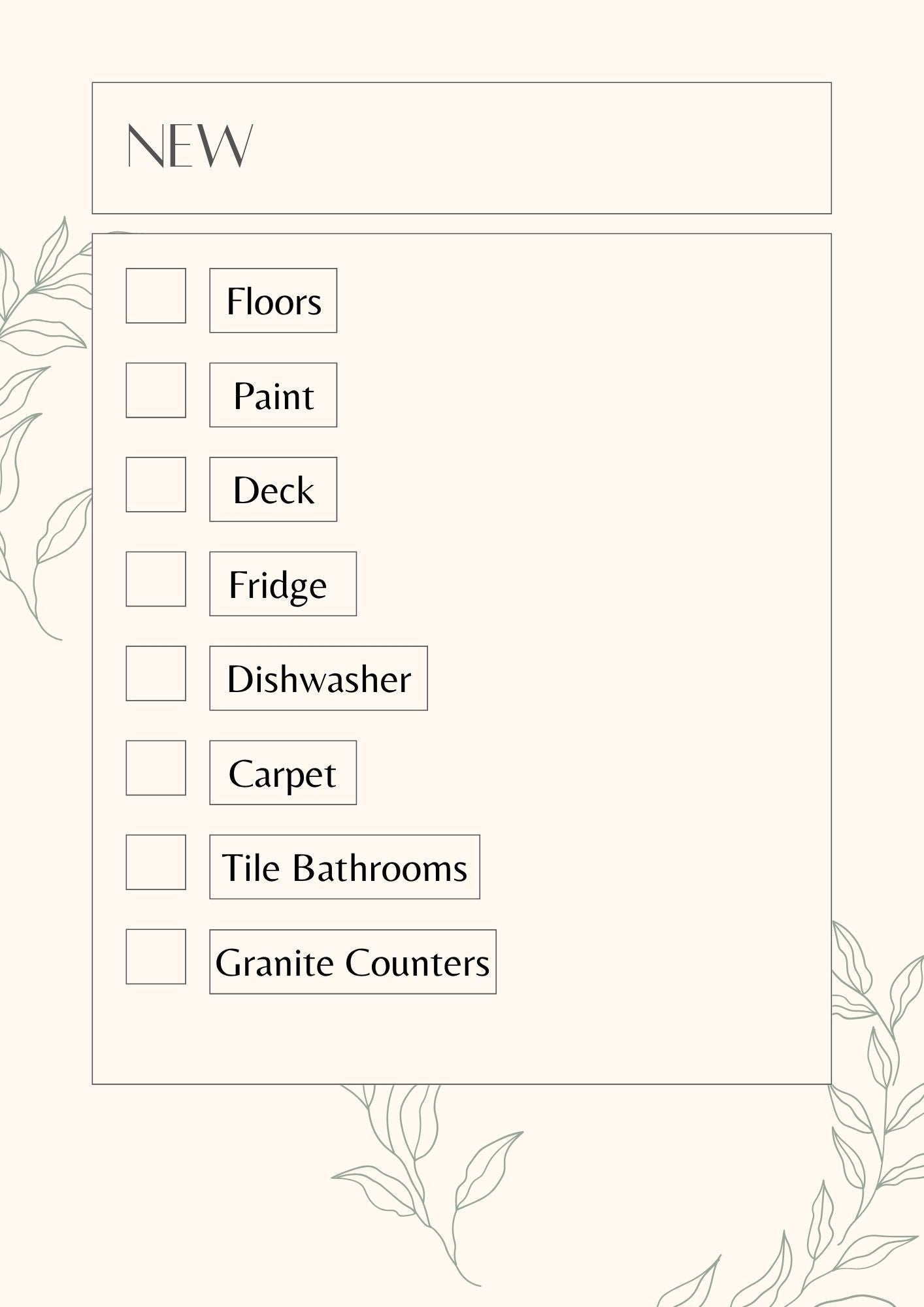
 Copyright 2025 RealTracs Solutions.
Copyright 2025 RealTracs Solutions.