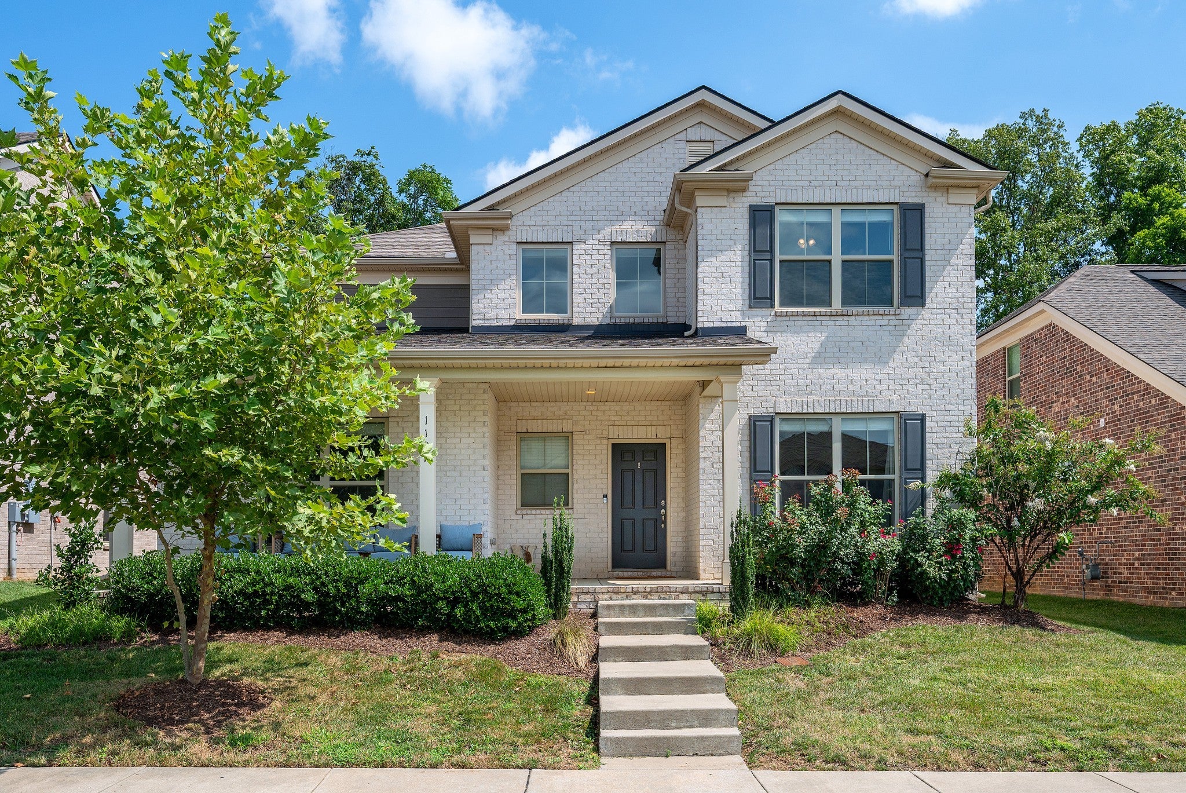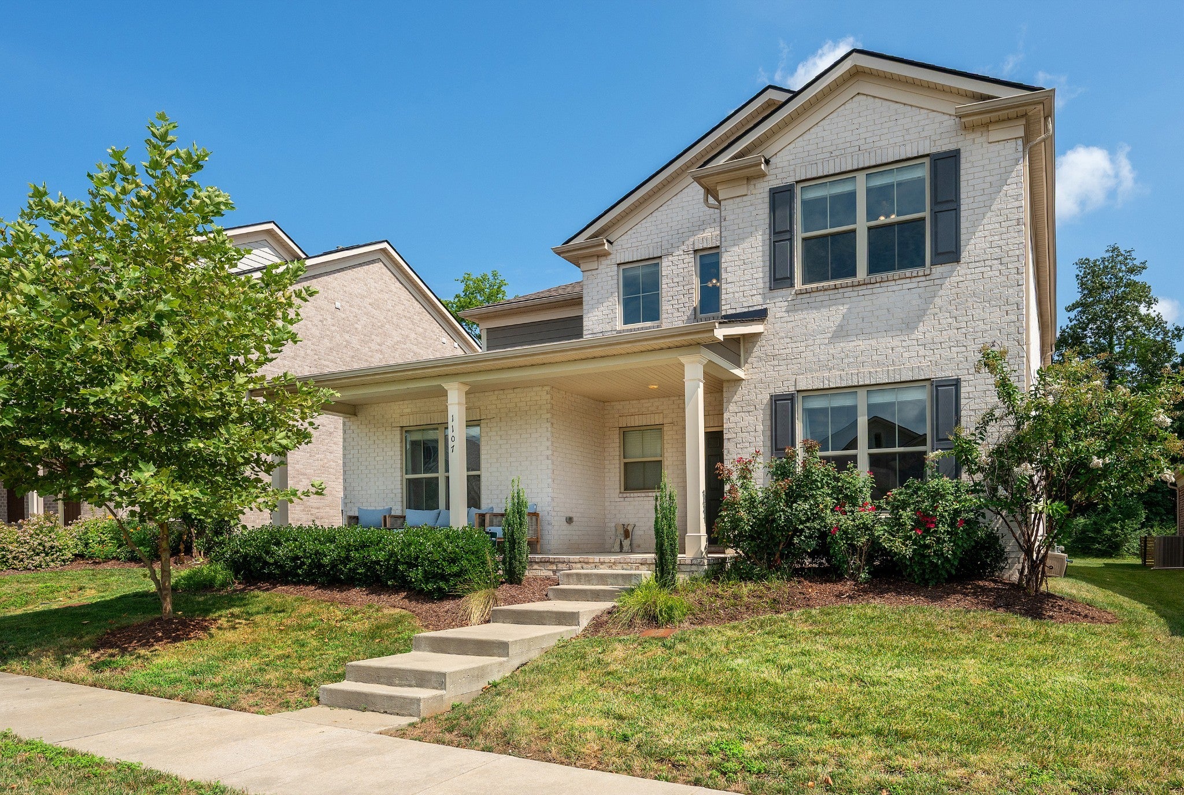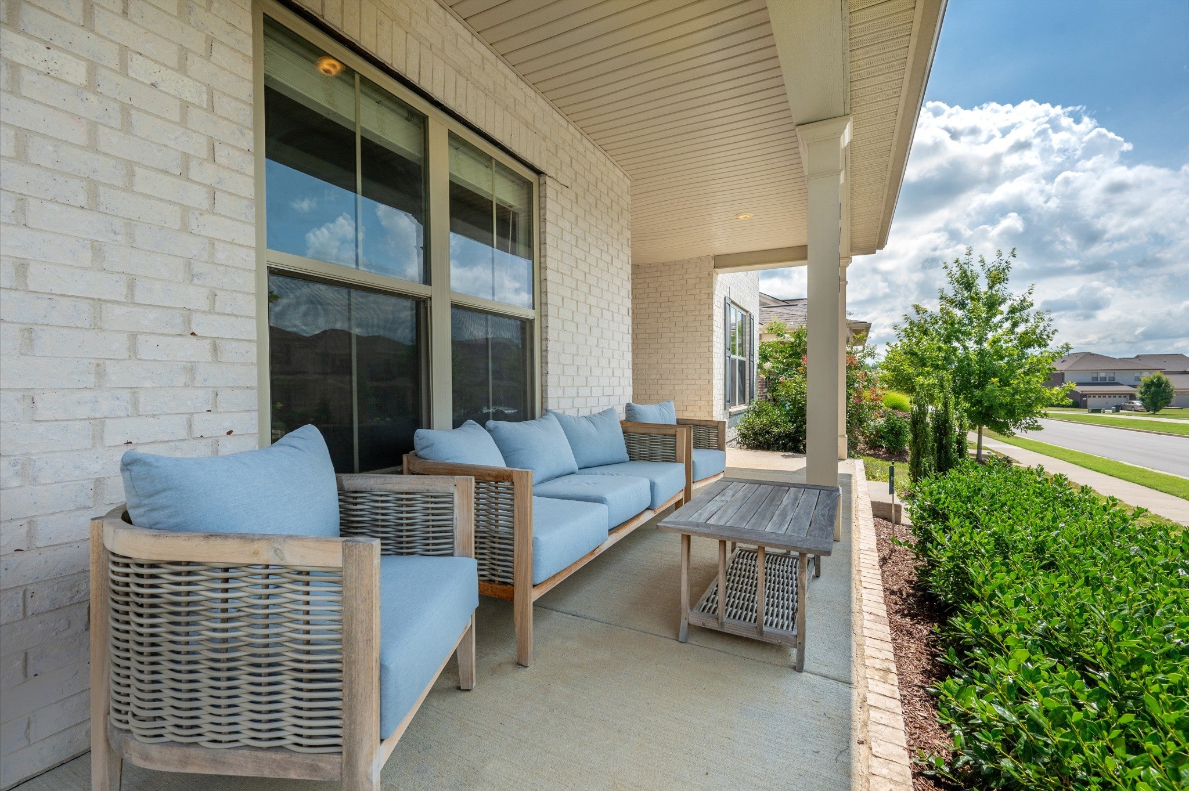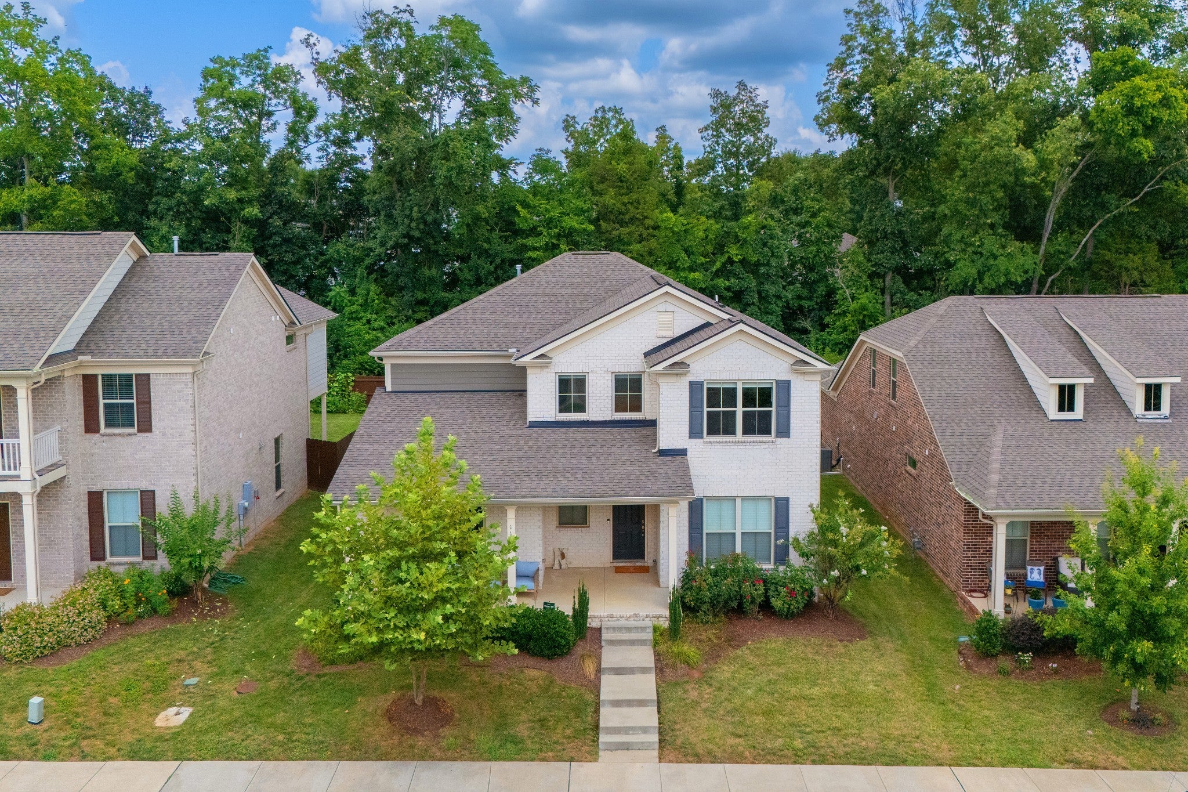$699,900 - 1107 Carlisle Pl, Mount Juliet
- 4
- Bedrooms
- 3½
- Baths
- 3,163
- SQ. Feet
- 0.15
- Acres
Enjoy peaceful living in this beautiful home that backs up to a tree line with no backyard neighbors, offering privacy and tranquility. Just a short two-minute walk to the community pool, the home also features a covered and extended patio, perfect for outdoor relaxation or entertaining guests. Inside, you’ll find a bonus room wired for a projector and surround sound, creating the ideal space for movie nights or game days. Located in a sought-after school district, the community offers sidewalks, walking trails, a playground, and a pool, all designed to support an active and convenient lifestyle. The HOA also takes care of full exterior maintenance, including the flower beds, so you can enjoy a beautifully maintained home without the hassle. With easy access to Providence shopping and dining, the interstate, nearby lakes, and downtown Nashville, this location truly has it all. Don’t miss your chance to live in one of the area’s most desirable and well-connected communities!
Essential Information
-
- MLS® #:
- 2943610
-
- Price:
- $699,900
-
- Bedrooms:
- 4
-
- Bathrooms:
- 3.50
-
- Full Baths:
- 3
-
- Half Baths:
- 1
-
- Square Footage:
- 3,163
-
- Acres:
- 0.15
-
- Year Built:
- 2020
-
- Type:
- Residential
-
- Sub-Type:
- Single Family Residence
-
- Style:
- Contemporary
-
- Status:
- Coming Soon / Hold
Community Information
-
- Address:
- 1107 Carlisle Pl
-
- Subdivision:
- Wynfield Ph2
-
- City:
- Mount Juliet
-
- County:
- Wilson County, TN
-
- State:
- TN
-
- Zip Code:
- 37122
Amenities
-
- Amenities:
- Playground, Pool, Sidewalks, Trail(s)
-
- Utilities:
- Electricity Available, Water Available
-
- Parking Spaces:
- 2
-
- # of Garages:
- 2
-
- Garages:
- Garage Door Opener, Garage Faces Rear, Concrete, Driveway
Interior
-
- Appliances:
- Electric Oven, Cooktop, Dishwasher, Disposal, Microwave
-
- Heating:
- Furnace, Natural Gas
-
- Cooling:
- Central Air, Electric
-
- # of Stories:
- 2
Exterior
-
- Lot Description:
- Level
-
- Roof:
- Shingle
-
- Construction:
- Brick
School Information
-
- Elementary:
- Rutland Elementary
-
- Middle:
- Gladeville Middle School
-
- High:
- Wilson Central High School
Additional Information
-
- Days on Market:
- 2
Listing Details
- Listing Office:
- The Huffaker Group, Llc




 Copyright 2025 RealTracs Solutions.
Copyright 2025 RealTracs Solutions.