$1,399,900 - 7424 Leelee Drive, Franklin
- 5
- Bedrooms
- 5½
- Baths
- 4,337
- SQ. Feet
- 0.3
- Acres
The Somerville is a stunning new two-story home designed with both comfort and entertainment in mind. With 5 spacious bedrooms, it’s perfect for growing families or those who love to host. The main floor offers a bright, open-concept living area, seamlessly connecting the kitchen, dining, and great room. A covered outdoor living space extends your entertainment options, ideal for relaxing evenings or weekend BBQs. The primary suite on the main floor is a luxurious sanctuary, complete with a spacious en-suite bath and generous walk-in closet. Upstairs, a versatile game room provides a fun retreat for kids and adults alike, whether it’s for gaming, lounging, or hobbies. Also on the second level is a dedicated media room, perfect for movie nights or binge-watching your favorite shows. The Somerville blends modern convenience with thoughtful design, making it a dream home for both everyday living and unforgettable gatherings. Some photos showcase a completed Somerville home to help you visualize the layout and lifestyle this plan offers. Options and colors may vary.
Essential Information
-
- MLS® #:
- 2943592
-
- Price:
- $1,399,900
-
- Bedrooms:
- 5
-
- Bathrooms:
- 5.50
-
- Full Baths:
- 5
-
- Half Baths:
- 1
-
- Square Footage:
- 4,337
-
- Acres:
- 0.30
-
- Year Built:
- 2025
-
- Type:
- Residential
-
- Sub-Type:
- Single Family Residence
-
- Status:
- Active
Community Information
-
- Address:
- 7424 Leelee Drive
-
- Subdivision:
- Starnes Creek
-
- City:
- Franklin
-
- County:
- Williamson County, TN
-
- State:
- TN
-
- Zip Code:
- 37064
Amenities
-
- Amenities:
- Underground Utilities, Trail(s)
-
- Utilities:
- Water Available, Cable Connected
-
- Parking Spaces:
- 3
-
- # of Garages:
- 3
-
- Garages:
- Garage Door Opener, Garage Faces Side
Interior
-
- Interior Features:
- Entrance Foyer, Extra Closets, Open Floorplan, Pantry, Smart Light(s), Smart Thermostat, Storage, Walk-In Closet(s), Primary Bedroom Main Floor, High Speed Internet
-
- Appliances:
- Electric Oven, Gas Range, Double Oven, Cooktop, Dishwasher, Disposal, Microwave, Smart Appliance(s)
-
- Heating:
- Furnace
-
- Cooling:
- Central Air
-
- Fireplace:
- Yes
-
- # of Fireplaces:
- 2
-
- # of Stories:
- 2
Exterior
-
- Exterior Features:
- Smart Lock(s)
-
- Roof:
- Shingle
-
- Construction:
- Masonite, Stone
School Information
-
- Elementary:
- Arrington Elementary School
-
- Middle:
- Fred J Page Middle School
-
- High:
- Fred J Page High School
Additional Information
-
- Date Listed:
- July 18th, 2025
-
- Days on Market:
- 19
Listing Details
- Listing Office:
- Drees Homes
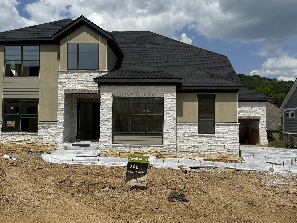
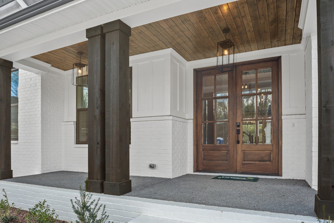
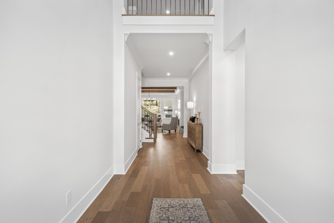
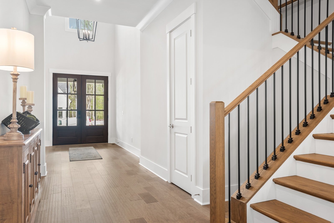
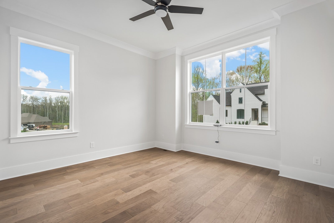
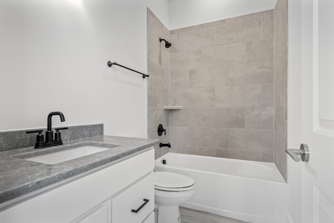
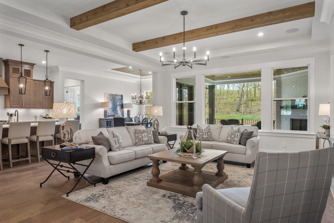
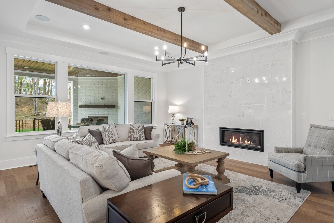
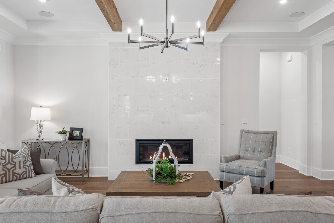
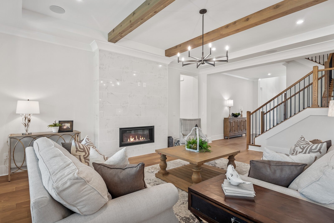
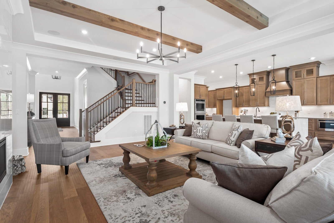
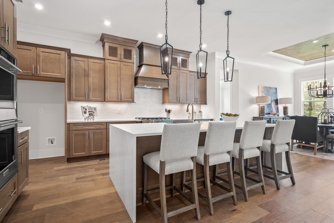
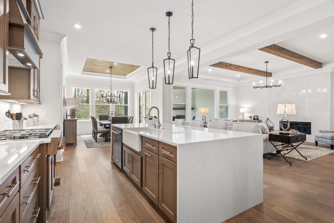
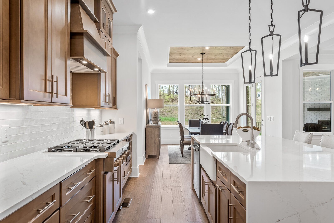
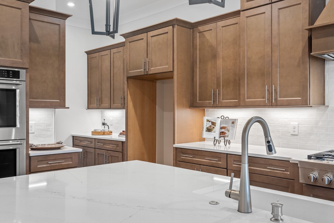
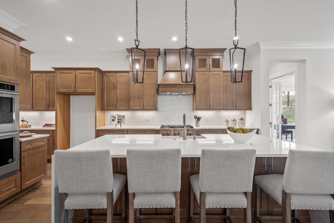
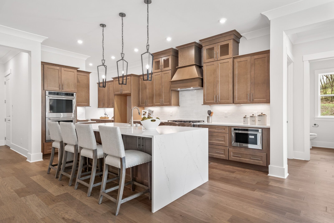
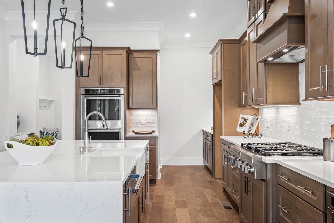
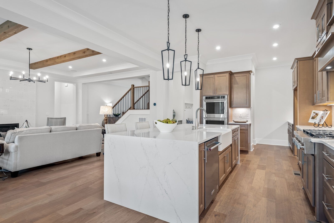
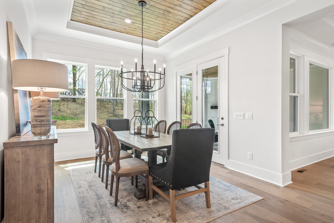
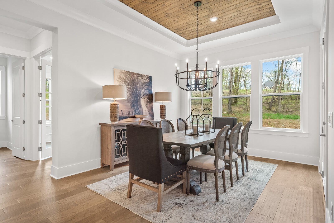
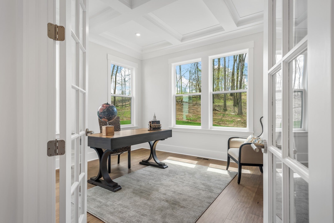
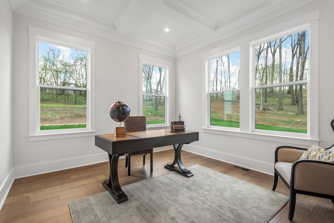
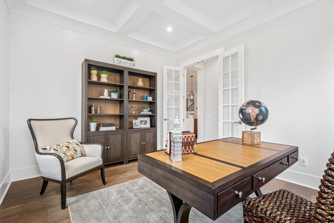
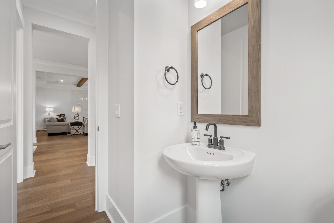
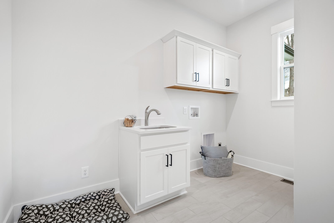
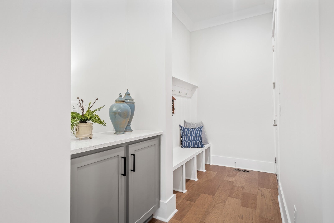
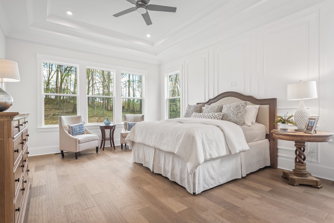
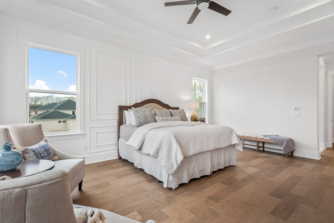
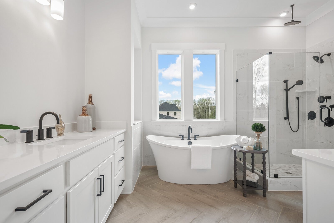
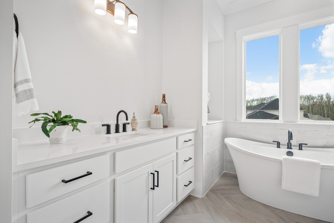
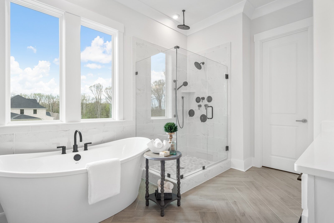
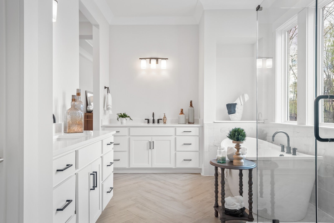
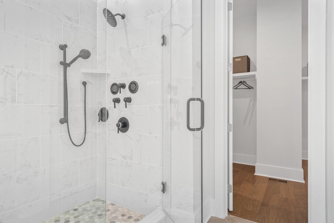
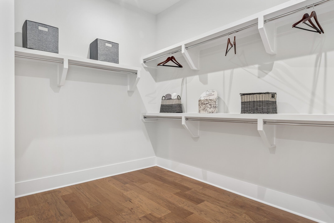
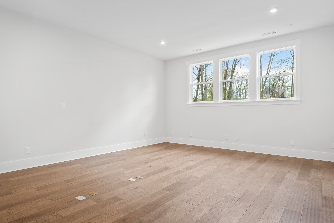
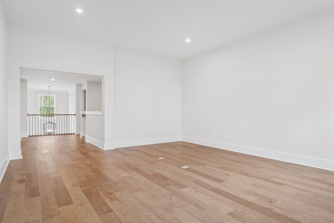
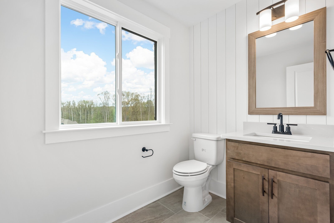
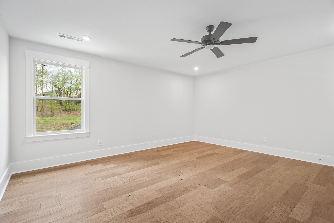
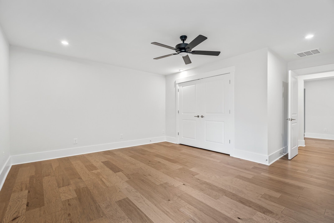
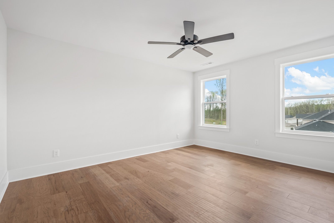
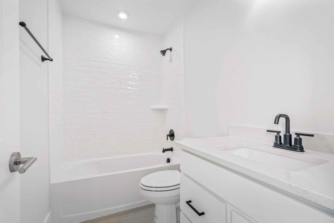
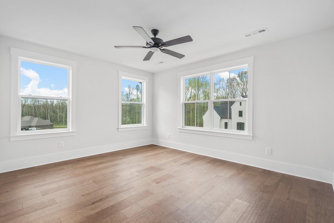
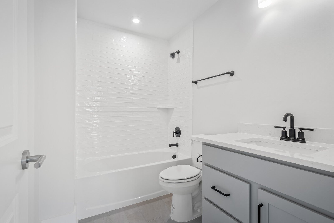
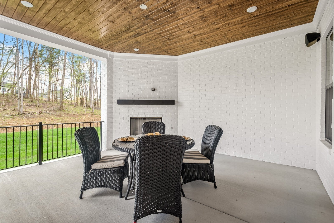
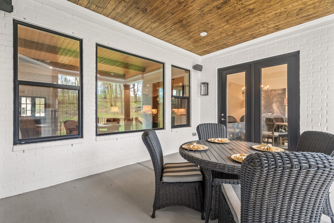
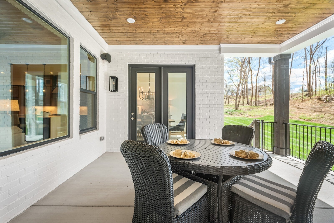
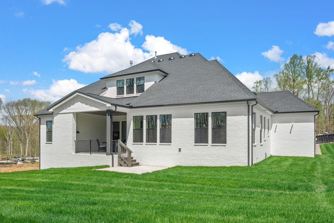
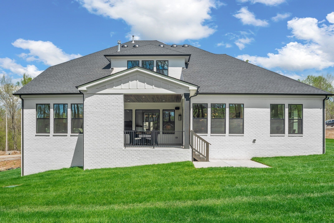
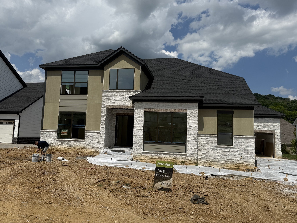
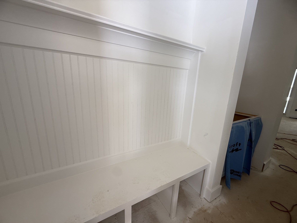
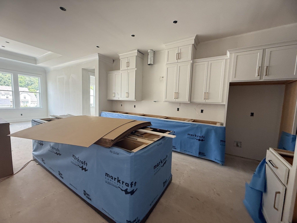
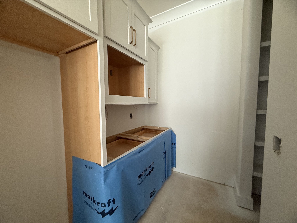
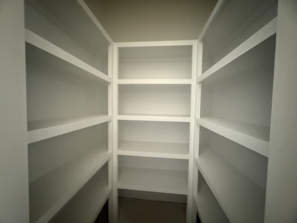
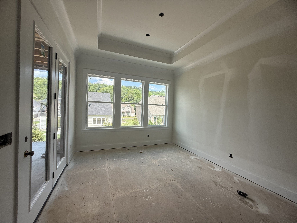
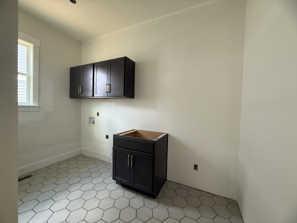
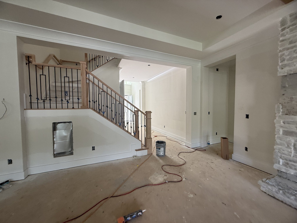
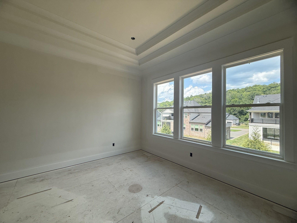
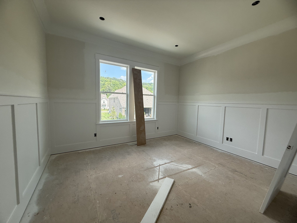
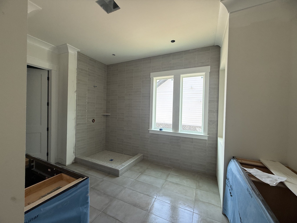
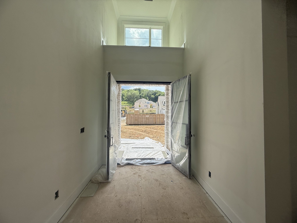
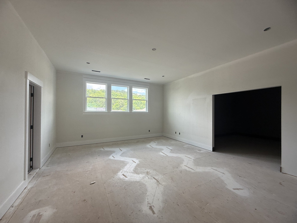
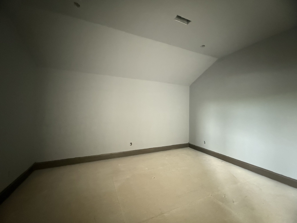
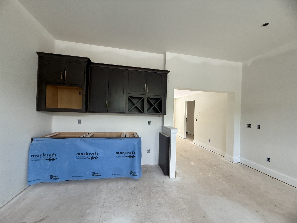
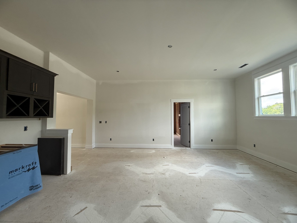
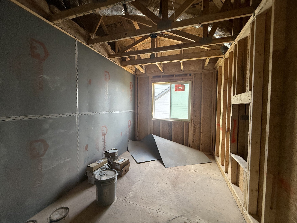
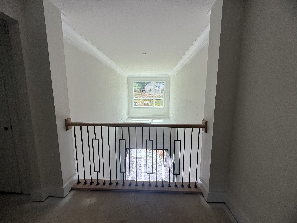
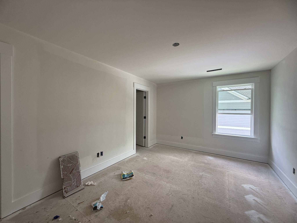
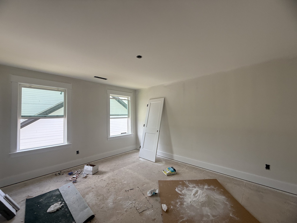
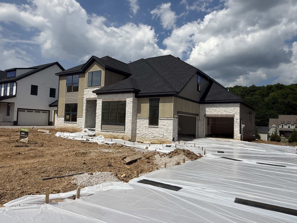
 Copyright 2025 RealTracs Solutions.
Copyright 2025 RealTracs Solutions.