$700,000 - 9056 Crystal Brook Drive, Apison
- 3
- Bedrooms
- 3½
- Baths
- 4,148
- SQ. Feet
- 0.36
- Acres
Welcome to 9056 Crystal Brook Drive, located in the desirable Crystal Brook subdivision, walkable to the desirable Apison Elementary. This home was originally built in 2002, and offers a 4,000+ sq. ft. floor plan including a large main level featuring 3 bedrooms, and comparable finished walk-out basement with a 2nd kitchen and private garage. Step into the grand living area with 20' ceilings and large of windows to provide lots of natural light. Step out onto the back deck and enjoy the privacy and views of the large backyard and community pond. This home needs cosmetic updates thoughtout the home such as: New carpet in bedrooms, interior paint, lighting, and a potential bathroom upgrade. This is a one-of-kind floor plan in Apison with potential to create your new Dream Home! Crystal Brook is a family-friendly neighborhood, HOA is $400.00 annually. If you are searching for a new home in Apison, then be sure to schedule your tour of 9056 Crystal Brook Drive today and experience it for yourself!
Essential Information
-
- MLS® #:
- 2943478
-
- Price:
- $700,000
-
- Bedrooms:
- 3
-
- Bathrooms:
- 3.50
-
- Full Baths:
- 3
-
- Half Baths:
- 1
-
- Square Footage:
- 4,148
-
- Acres:
- 0.36
-
- Year Built:
- 2002
-
- Type:
- Residential
-
- Sub-Type:
- Single Family Residence
-
- Status:
- Active
Community Information
-
- Address:
- 9056 Crystal Brook Drive
-
- Subdivision:
- Crystal Brook
-
- City:
- Apison
-
- County:
- Hamilton County, TN
-
- State:
- TN
-
- Zip Code:
- 37302
Amenities
-
- Amenities:
- Sidewalks
-
- Utilities:
- Electricity Available, Water Available
-
- Parking Spaces:
- 3
-
- # of Garages:
- 3
-
- Garages:
- Detached, Concrete, Driveway
Interior
-
- Interior Features:
- In-Law Floorplan, Storage, Walk-In Closet(s), Primary Bedroom Main Floor
-
- Appliances:
- Refrigerator, Microwave, Electric Range, Dishwasher
-
- Heating:
- Central, Electric
-
- Cooling:
- Central Air, Electric
-
- Fireplace:
- Yes
-
- # of Fireplaces:
- 2
-
- # of Stories:
- 2
Exterior
-
- Lot Description:
- Level, Other
-
- Roof:
- Other
-
- Construction:
- Other, Brick
School Information
-
- Elementary:
- Apison Elementary School
-
- Middle:
- East Hamilton Middle School
-
- High:
- East Hamilton High School
Additional Information
-
- Days on Market:
- 1
Listing Details
- Listing Office:
- Real Estate Partners Chattanooga, Llc
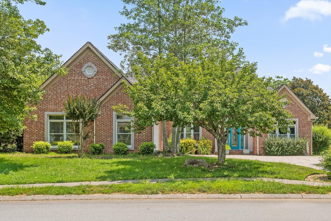
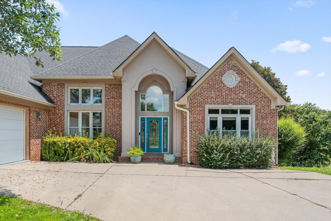
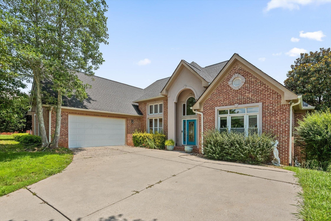
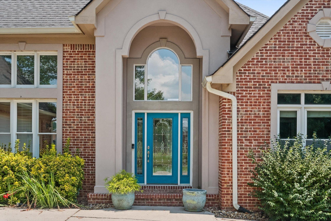
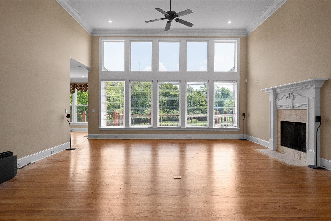
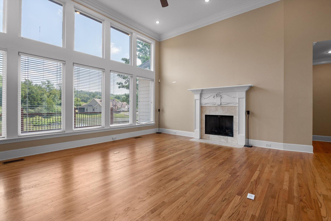
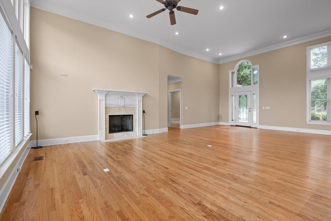
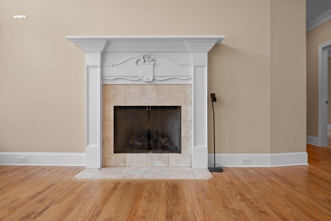
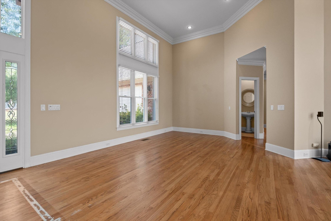
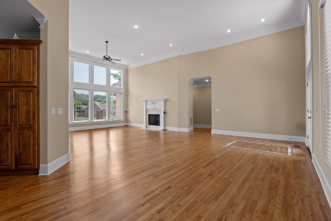
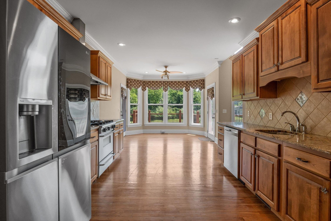
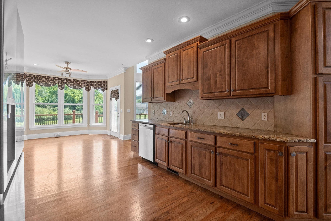
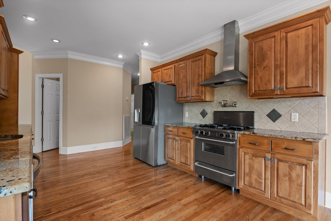
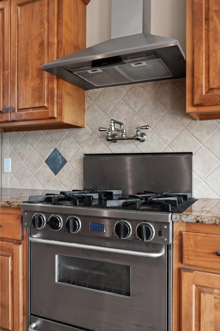
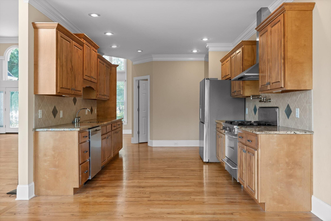
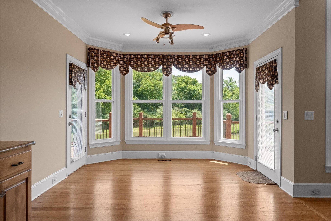
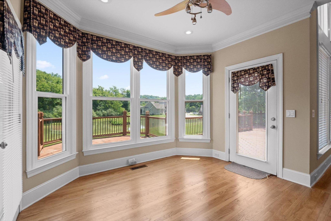
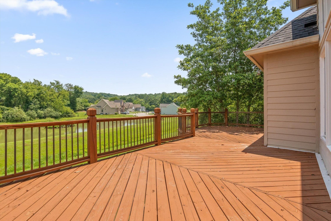
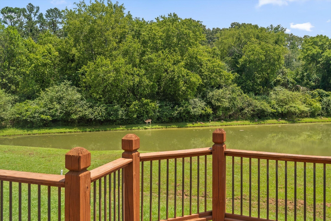
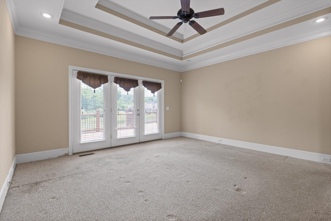
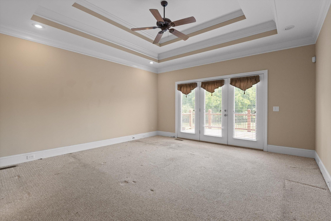
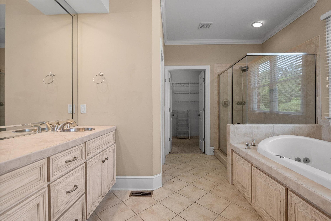
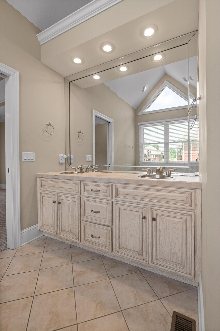
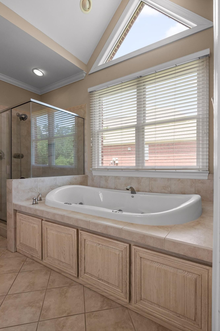
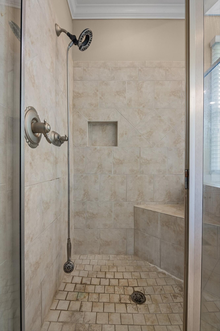
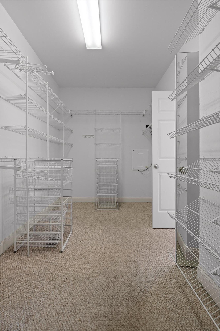
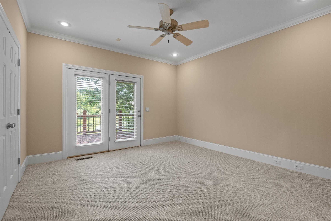
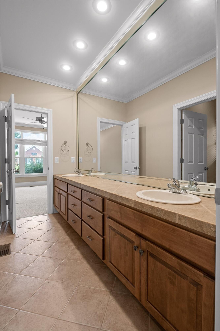
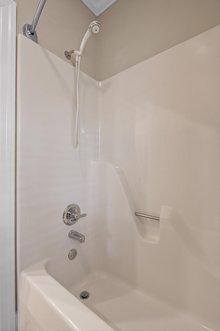
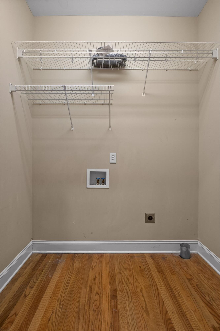
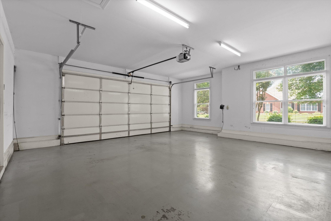
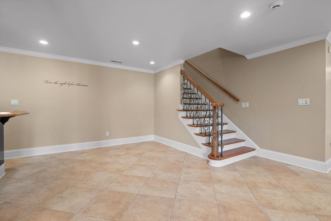
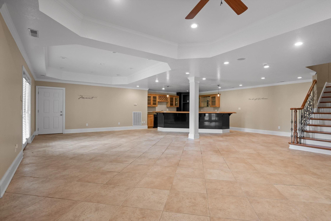
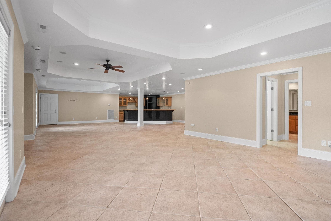
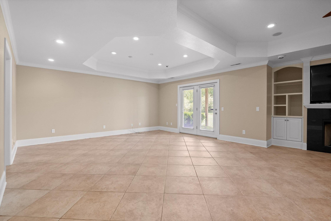
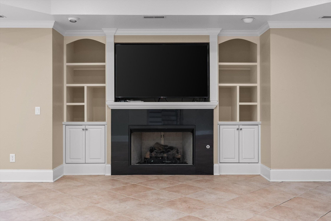
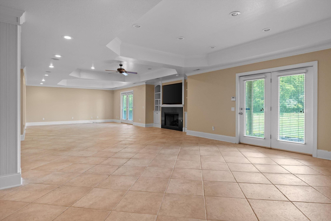
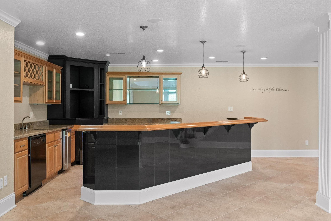
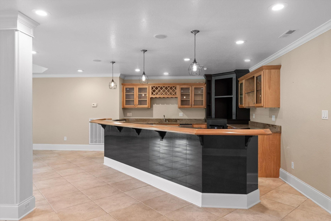
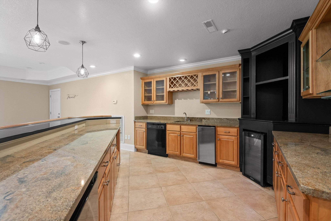
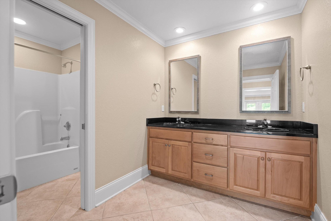
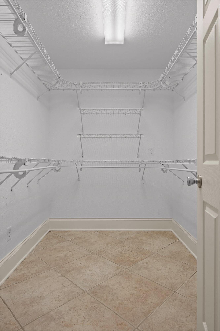
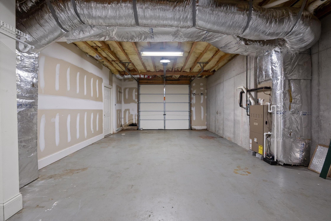
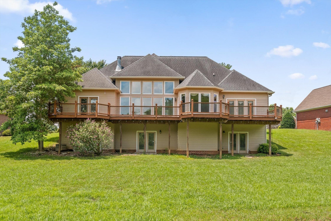
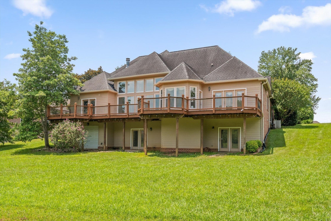
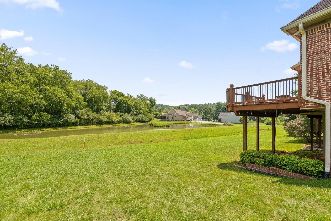
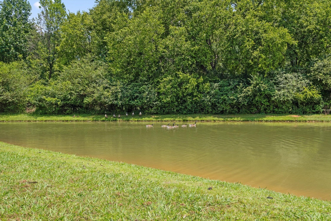
 Copyright 2025 RealTracs Solutions.
Copyright 2025 RealTracs Solutions.