$3,999,990 - 1760 Dean Rd, Thompsons Station
- 5
- Bedrooms
- 6
- Baths
- 6,912
- SQ. Feet
- 2.01
- Acres
This stunning Partners in Building home spans an impressive 6,900 square feet with five spacious bedrooms and five and a half bathrooms with plenty of room for everyone to have their own private space. The four car garage and Porte cochere provide ample parking options for vehicles and guests. Inside you’ll find a study for those who work from home, a formal dining area for entertaining guests, and a game room for fun filled gatherings. Stay fit and active in the dedicated exercise room or unwind in the media room for a movie night with loved ones. Step outside onto the covered patio with outdoor kitchen to enjoy the fresh air and peaceful surroundings. Whether you’re hosting a barbecue or enjoying a quiet evening outdoors, this space provides for the perfect setting. Another highlight of this amazing home is the additional conditioned storage space. This home also includes an elevator, making it accessible and convenient for everyone. Overall, this home offers a generous, comfortable living space with numerous amenities, perfect for creating lasting memories with family and friends.
Essential Information
-
- MLS® #:
- 2943363
-
- Price:
- $3,999,990
-
- Bedrooms:
- 5
-
- Bathrooms:
- 6.00
-
- Full Baths:
- 5
-
- Half Baths:
- 2
-
- Square Footage:
- 6,912
-
- Acres:
- 2.01
-
- Year Built:
- 2025
-
- Type:
- Residential
-
- Sub-Type:
- Single Family Residence
-
- Style:
- Contemporary
-
- Status:
- Active
Community Information
-
- Address:
- 1760 Dean Rd
-
- Subdivision:
- Hills
-
- City:
- Thompsons Station
-
- County:
- Williamson County, TN
-
- State:
- TN
-
- Zip Code:
- 37179
Amenities
-
- Utilities:
- Water Available
-
- Parking Spaces:
- 4
-
- # of Garages:
- 4
-
- Garages:
- Garage Door Opener, Attached, Driveway
-
- View:
- Bluff
-
- Has Pool:
- Yes
-
- Pool:
- In Ground
Interior
-
- Interior Features:
- Built-in Features, Ceiling Fan(s), Elevator, Entrance Foyer, Extra Closets, High Ceilings, Open Floorplan, Pantry, Smart Thermostat, Walk-In Closet(s), Wet Bar, High Speed Internet, Kitchen Island
-
- Appliances:
- Built-In Gas Oven, Double Oven, Cooktop, Dishwasher, Disposal, Microwave, Smart Appliance(s)
-
- Heating:
- Central
-
- Cooling:
- Central Air
-
- Fireplace:
- Yes
-
- # of Fireplaces:
- 1
-
- # of Stories:
- 2
Exterior
-
- Lot Description:
- Corner Lot, Level, Views
-
- Roof:
- Shingle
-
- Construction:
- Hardboard Siding, Brick, Stone
School Information
-
- Elementary:
- Heritage Elementary
-
- Middle:
- Heritage Middle
-
- High:
- Independence High School
Additional Information
-
- Date Listed:
- July 17th, 2025
-
- Days on Market:
- 205
Listing Details
- Listing Office:
- Bradford Real Estate
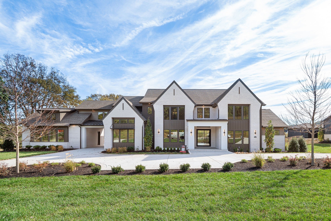
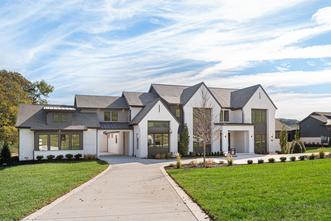
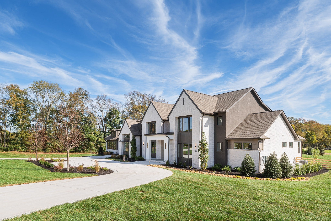
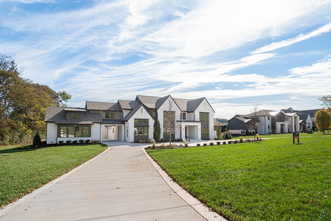
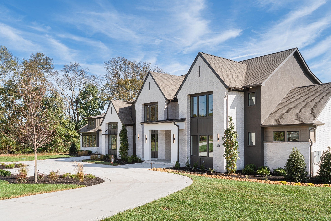
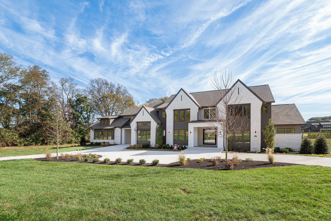
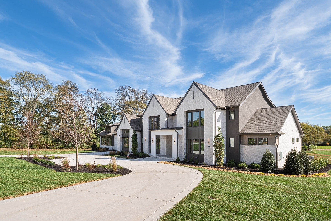
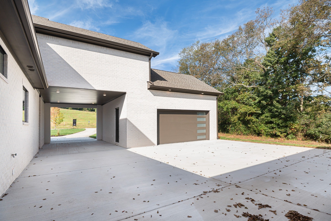
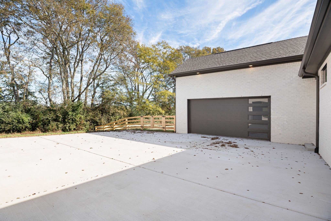
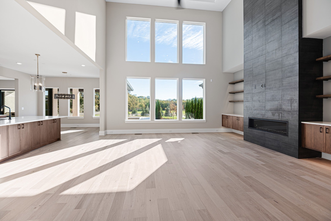
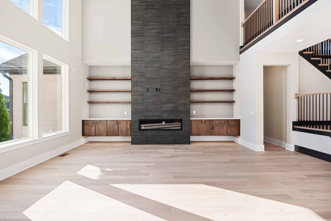
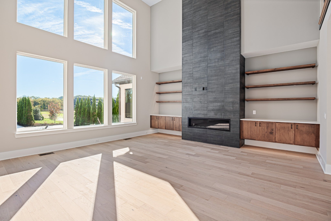
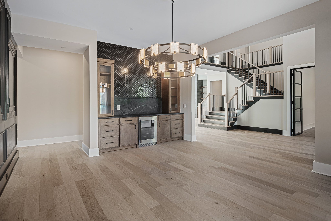
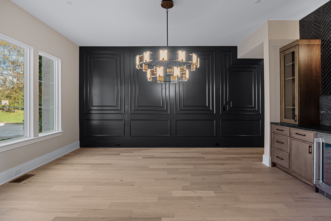
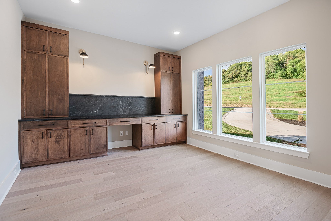
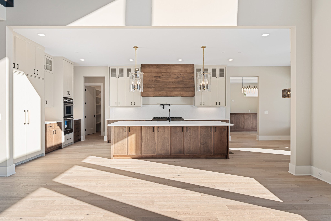
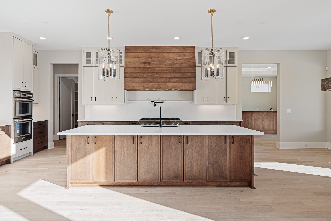
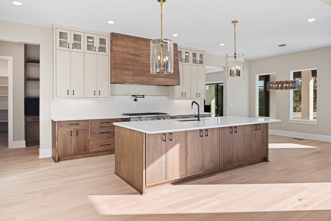
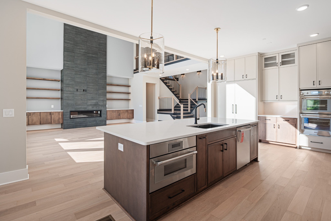
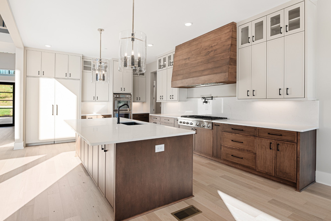
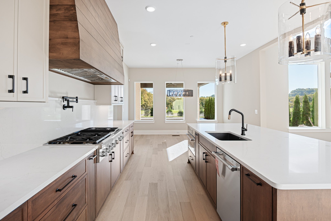
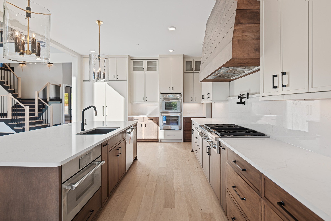
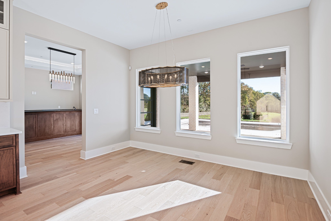
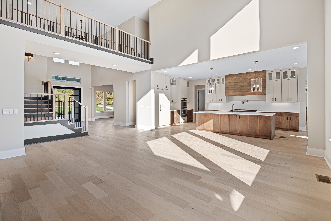
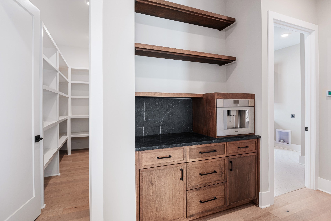
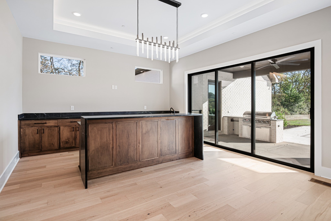
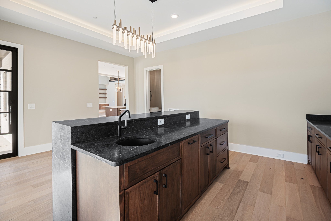
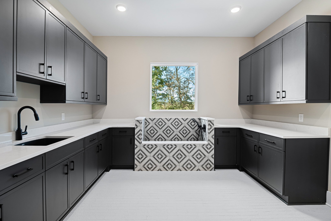
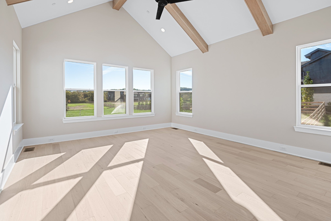
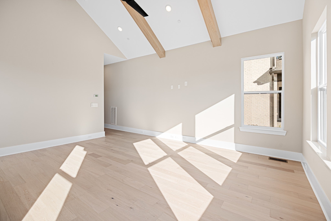
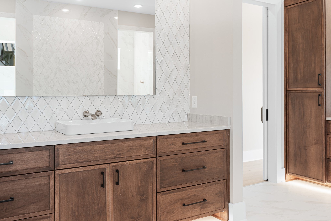
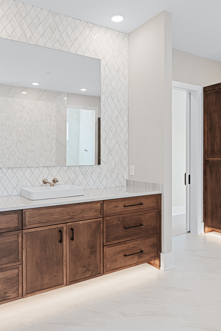
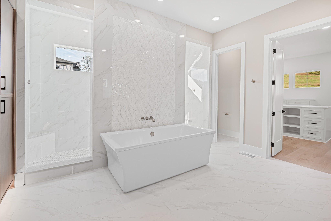
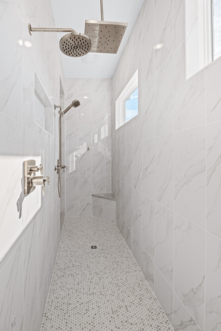
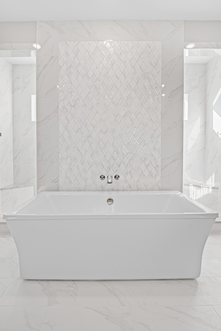
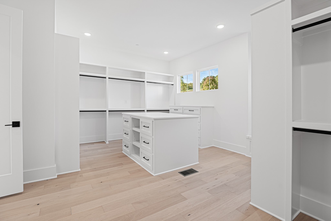
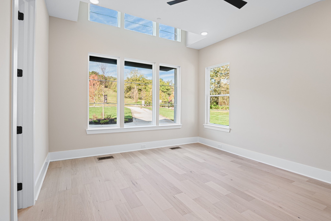
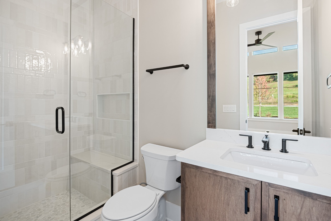
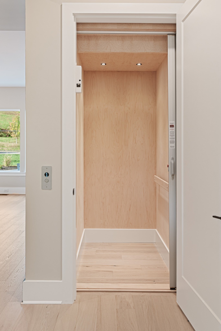
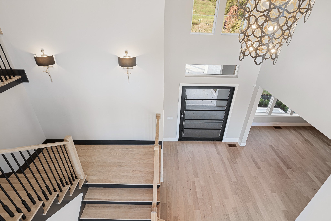
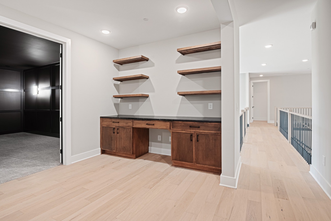
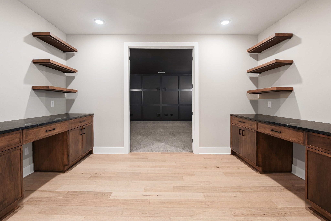
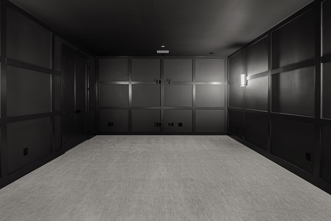
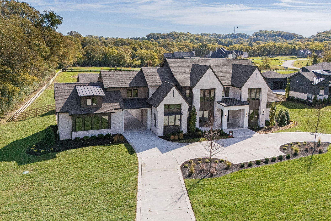
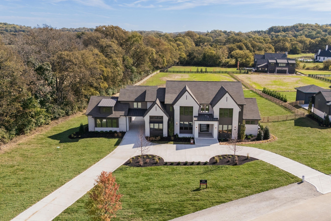
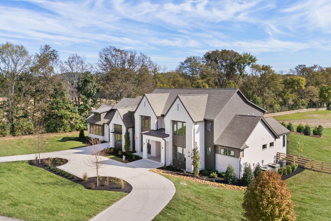
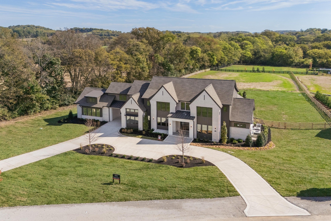
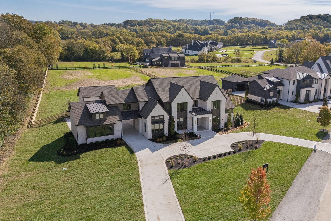
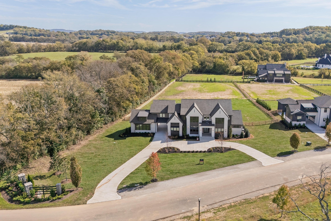
 Copyright 2026 RealTracs Solutions.
Copyright 2026 RealTracs Solutions.