$285,000 - 2225 W Mount Vernon Rd, Bethpage
- 2
- Bedrooms
- 2
- Baths
- 1,493
- SQ. Feet
- 1.8
- Acres
Step back in time while enjoying modern comforts in this charming 1910 home nestled on nearly 2 acres of serene countryside. With original oak floors, three fireplaces, and a classic rocking chair front porch, this home exudes historic character. A covered back porch and deck provide the perfect spots to relax and enjoy the peaceful surroundings, complete with mature trees and a peaceful creek. Recent updates include a new HVAC system, roof, and gutters (2022), foundation work and vapor barrier (2021), updated windows (2017), and upgraded electrical—offering peace of mind while preserving timeless charm. The dining room includes a closet and could easily serve as a third bedroom. Upstairs offers additional finished square footage with a full bath, not included in the main total. A 576 sq ft detached garage with overhead storage makes an ideal space for a workshop, extra vehicles, or recreational use. Enjoy the quiet of the country while being less than an hour from Nashville and under 45 minutes to the airport, with everyday amenities just minutes away in Portland and Westmoreland. With major updates already done, this beautiful property is ready for your personal touch!1% lender credit with use of preferred lender. Professional Photos come soon!
Essential Information
-
- MLS® #:
- 2943351
-
- Price:
- $285,000
-
- Bedrooms:
- 2
-
- Bathrooms:
- 2.00
-
- Full Baths:
- 2
-
- Square Footage:
- 1,493
-
- Acres:
- 1.80
-
- Year Built:
- 1910
-
- Type:
- Residential
-
- Sub-Type:
- Single Family Residence
-
- Status:
- Active
Community Information
-
- Address:
- 2225 W Mount Vernon Rd
-
- Subdivision:
- Tommy Woods
-
- City:
- Bethpage
-
- County:
- Sumner County, TN
-
- State:
- TN
-
- Zip Code:
- 37022
Amenities
-
- Utilities:
- Water Available
-
- Parking Spaces:
- 2
-
- # of Garages:
- 2
-
- Garages:
- Detached, Paved
Interior
-
- Interior Features:
- Ceiling Fan(s)
-
- Appliances:
- Electric Oven, Electric Range, Dishwasher, Microwave
-
- Heating:
- Central
-
- Cooling:
- Central Air
-
- Fireplace:
- Yes
-
- # of Fireplaces:
- 3
-
- # of Stories:
- 2
Exterior
-
- Lot Description:
- Private
-
- Roof:
- Metal
-
- Construction:
- Vinyl Siding
School Information
-
- Elementary:
- North Sumner Elementary
-
- Middle:
- Westmoreland Middle School
-
- High:
- Westmoreland High School
Additional Information
-
- Date Listed:
- July 18th, 2025
-
- Days on Market:
- 37
Listing Details
- Listing Office:
- Bernie Gallerani Real Estate
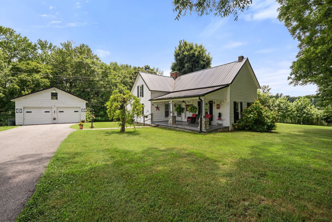
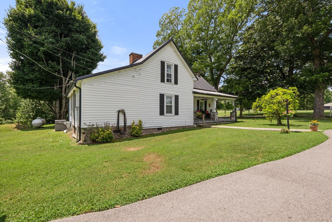
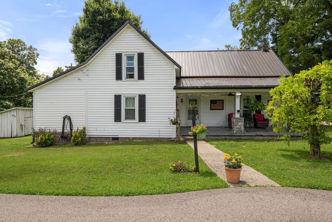
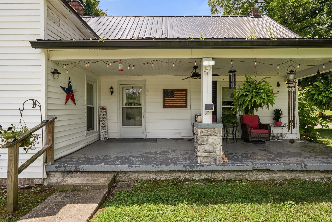
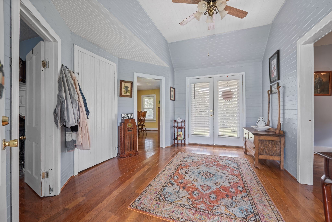
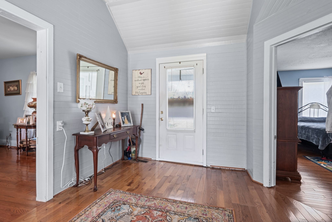
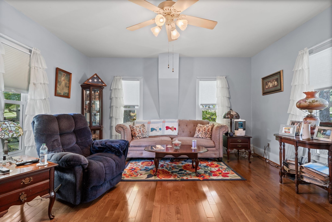
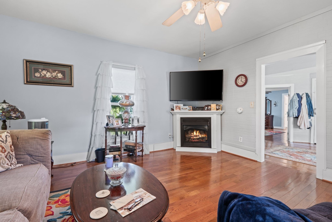
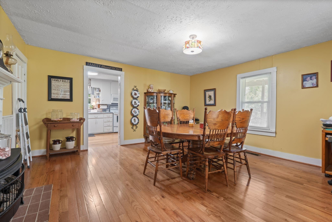
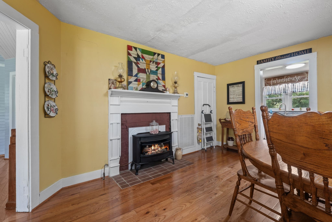
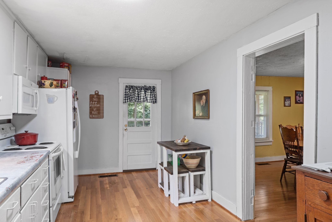
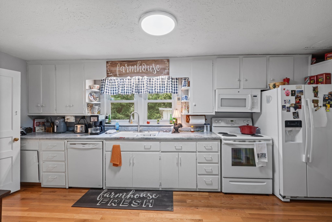
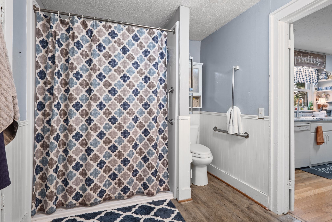
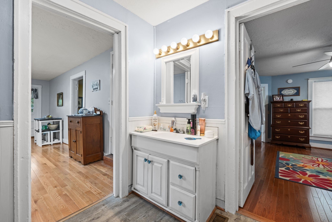
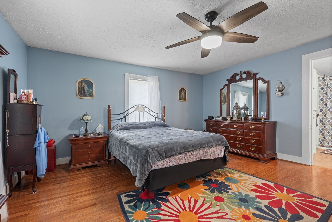
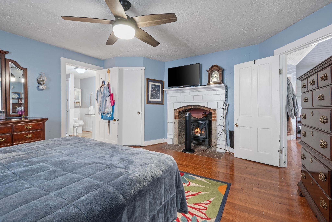
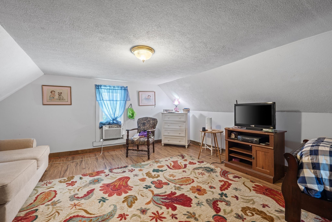
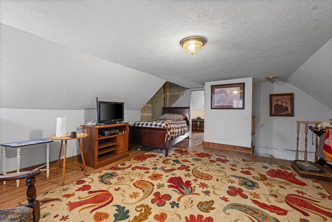
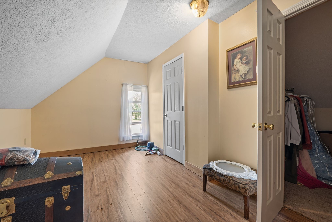
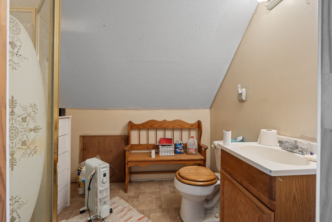
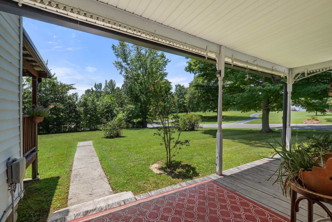
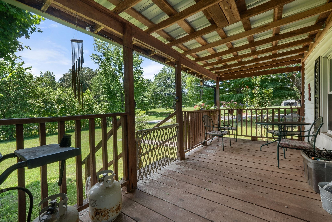
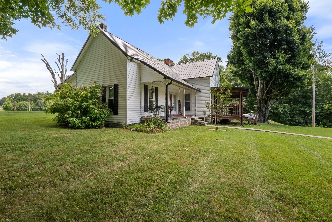
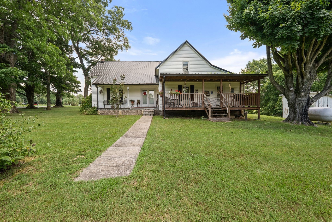
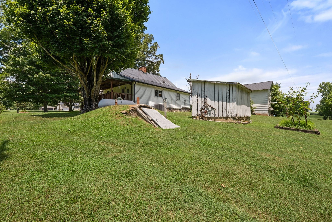
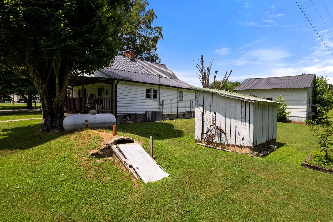
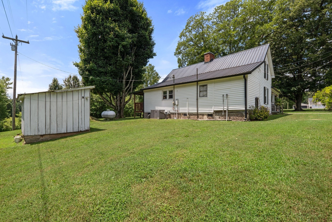
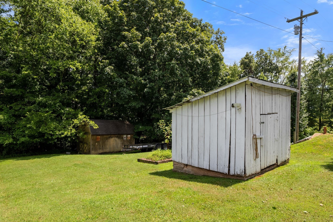
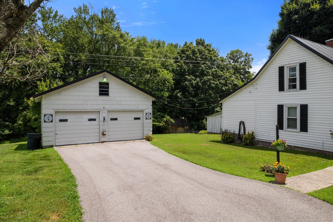
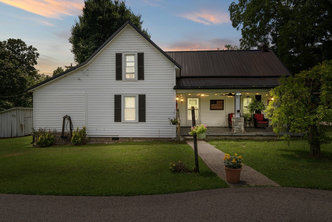
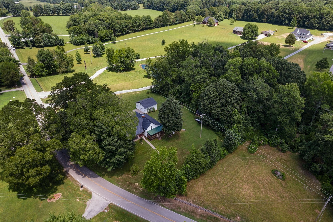
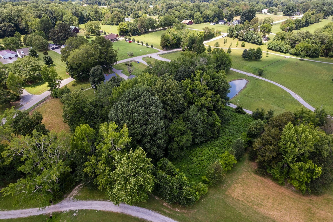
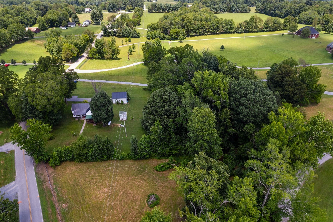
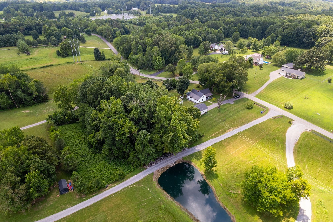
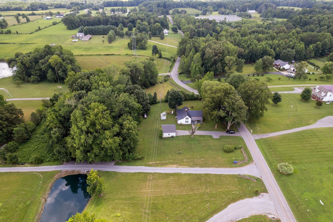
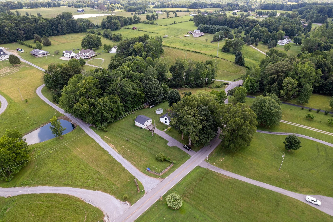
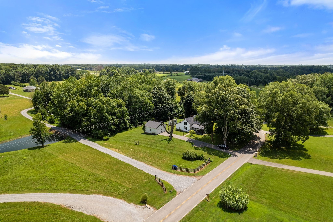
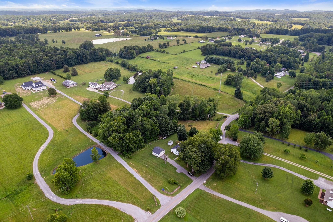
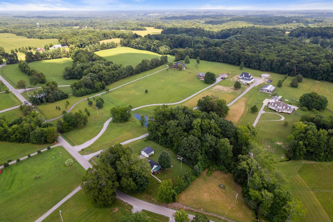
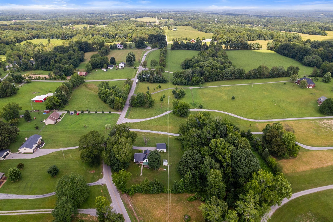
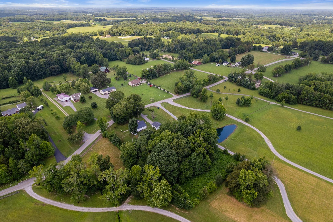
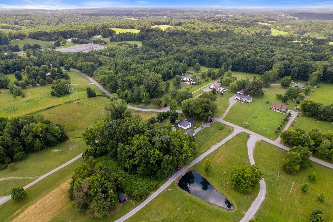
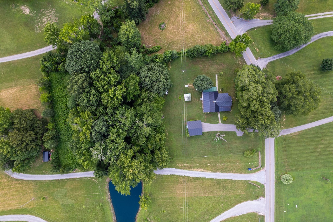
 Copyright 2025 RealTracs Solutions.
Copyright 2025 RealTracs Solutions.