$1,599,000 - 1492 Boardwalk Pl E, Gallatin
- 4
- Bedrooms
- 2½
- Baths
- 4,923
- SQ. Feet
- 0.35
- Acres
Don’t miss out on this premiere Foxland Harbor estate home for year round resort style living! This Bob Shaw custom home is an entertainers dream! Thoughtfully designed to maximize the expansive fairway views between 7th green & 8th tee of the Foxland course and lake views from the front. Open concept kitchen with great circular flow and Professional Thermador & Viking appliances, hidden coffee bar, eat-in island, breakfast room and storm shelter within kitchen pantry. Family room off the kitchen leads to 600 sqft of outdoor entertaining space. Enjoy screened porch + grilling station with Weber grill and Kamodo Smoker, hot tub and fire pit surround. Upstairs there is a large TV rec room and music studio/craft room down the hall with climate controlled storage. Add'l 600 sq ft of unfinished attic space above the garage is waiting for the perfect addition. Neighborhood Amenities abound with member's only Grasslands Club with two 18-hole championship golf courses, a 9-hole short course, lakefront pools, fitness center, new racquet sports facilities, new golf performance facilities, private restaurants, bars and more. And news that the long awaited Foxland Harbor Marina is finally coming to fruition.
Essential Information
-
- MLS® #:
- 2943348
-
- Price:
- $1,599,000
-
- Bedrooms:
- 4
-
- Bathrooms:
- 2.50
-
- Full Baths:
- 2
-
- Half Baths:
- 1
-
- Square Footage:
- 4,923
-
- Acres:
- 0.35
-
- Year Built:
- 2013
-
- Type:
- Residential
-
- Sub-Type:
- Single Family Residence
-
- Status:
- Active
Community Information
-
- Address:
- 1492 Boardwalk Pl E
-
- Subdivision:
- Foxland Ph 3 Sec 2
-
- City:
- Gallatin
-
- County:
- Sumner County, TN
-
- State:
- TN
-
- Zip Code:
- 37066
Amenities
-
- Utilities:
- Water Available
-
- Parking Spaces:
- 3
-
- # of Garages:
- 3
-
- Garages:
- Attached
Interior
-
- Appliances:
- Built-In Electric Oven, Built-In Gas Oven, Built-In Gas Range, Cooktop, Dishwasher, Disposal, Dryer, ENERGY STAR Qualified Appliances, Microwave, Refrigerator, Stainless Steel Appliance(s), Washer
-
- Heating:
- Central, Natural Gas
-
- Cooling:
- Ceiling Fan(s), Central Air, Electric
-
- # of Stories:
- 2
Exterior
-
- Construction:
- Brick, Stone
School Information
-
- Elementary:
- Jack Anderson Elementary
-
- Middle:
- Station Camp Middle School
-
- High:
- Station Camp High School
Additional Information
-
- Date Listed:
- July 20th, 2025
-
- Days on Market:
- 2
Listing Details
- Listing Office:
- Compass
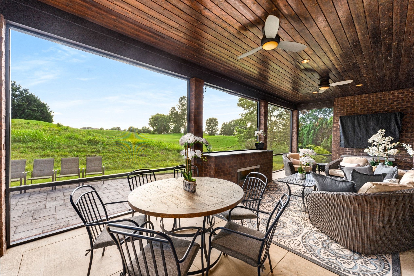
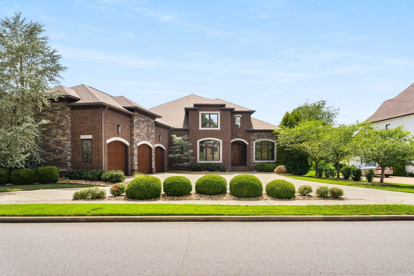

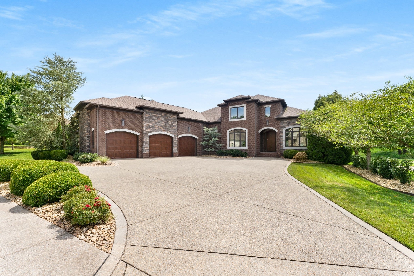

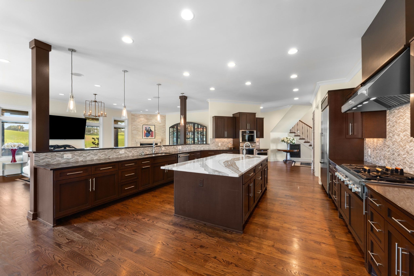
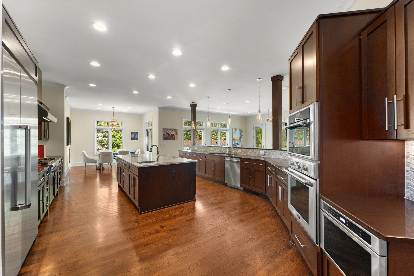
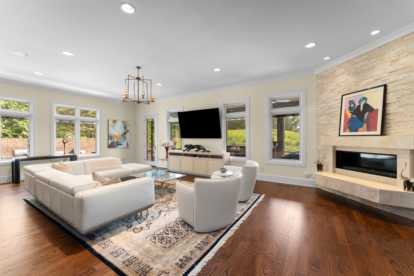
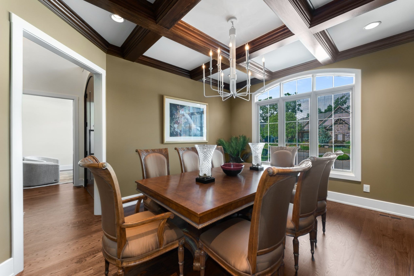
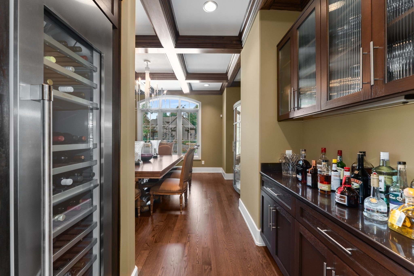
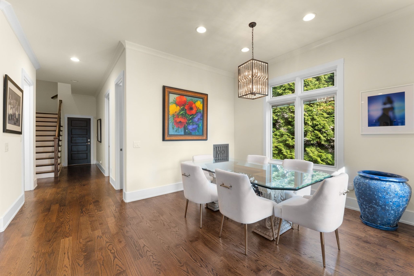
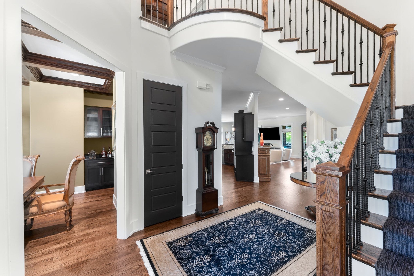
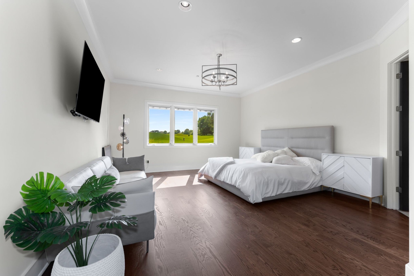
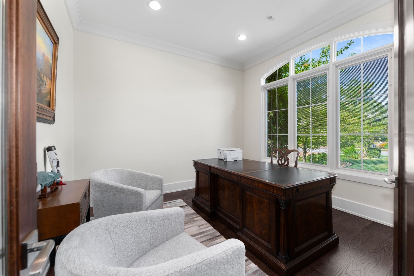
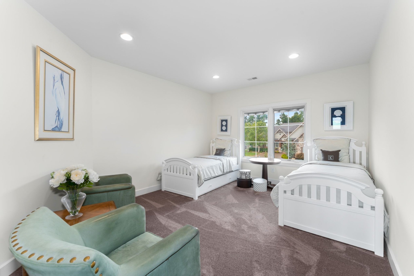
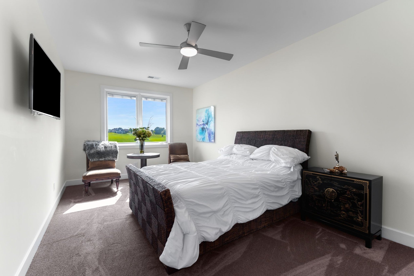
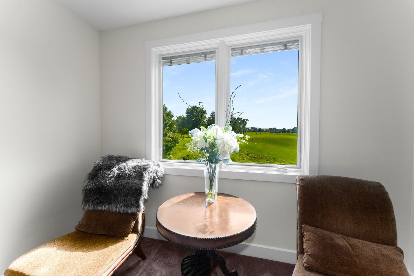
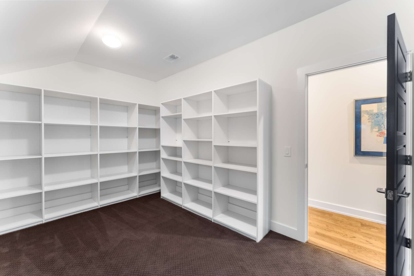
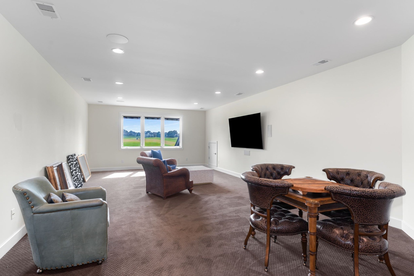
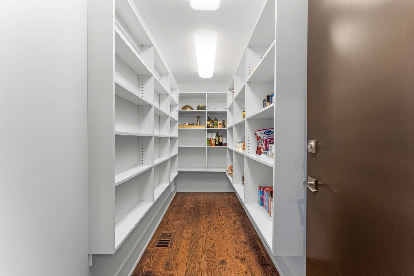
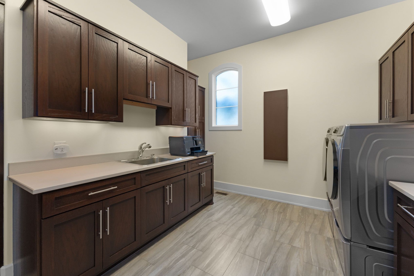
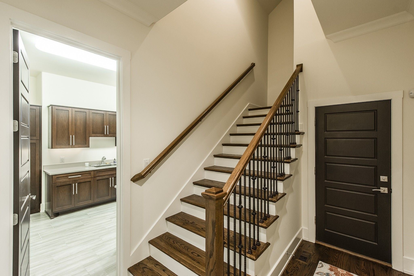
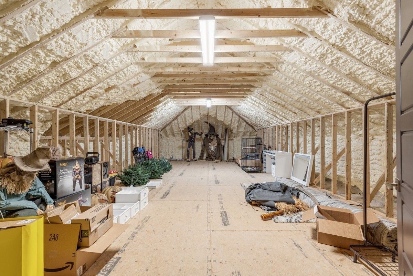
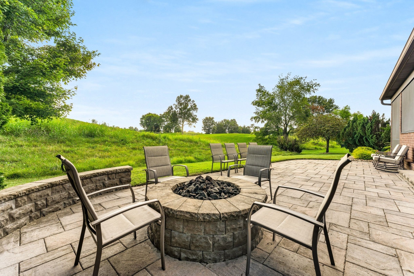


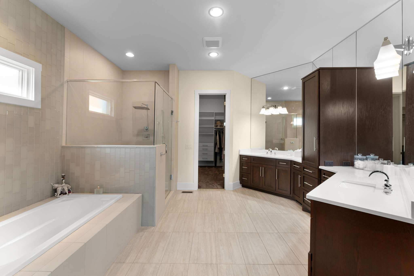
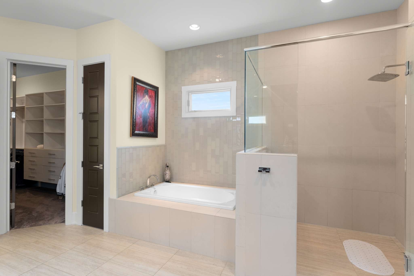



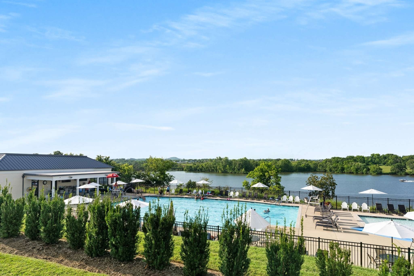
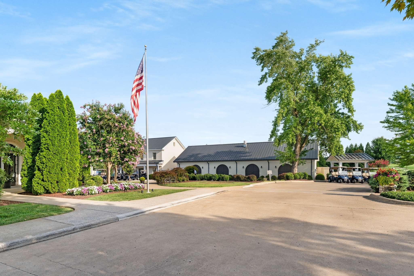
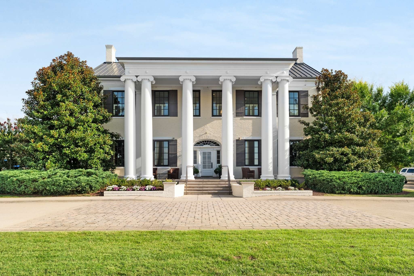
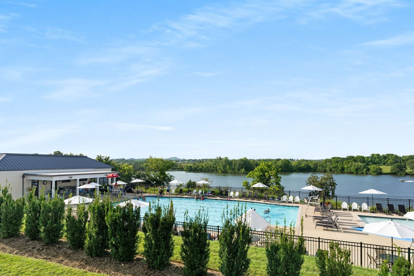





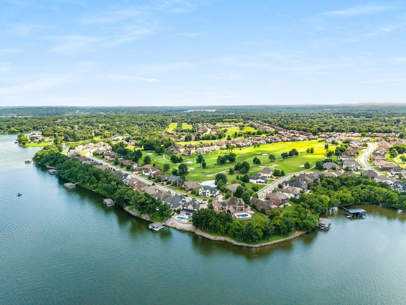
 Copyright 2025 RealTracs Solutions.
Copyright 2025 RealTracs Solutions.