$700,000 - 3220 Robinwood Dr, Murfreesboro
- 4
- Bedrooms
- 2½
- Baths
- 2,779
- SQ. Feet
- 0.44
- Acres
Welcome to this beautifully updated 4-bedroom, 2.5-bath home where timeless charm meets modern convenience. The classic real brick exterior sets the tone for what you’ll find inside—a light-filled, open-concept living space designed for both comfort and style. Step into a spacious living room that flows seamlessly into the kitchen, complete with fresh tile flooring and a clear view of the sparkling backyard pool. Just beyond, a covered back porch with a real wood-burning fireplace invites you to relax or entertain year-round. Thoughtful upgrades include stylish new light fixtures and ceiling fans throughout the main level, a mini-split AC unit in the primary bedroom for personalized climate control, and built-in speakers throughout the home for seamless sound. The entire property is equipped with an irrigation system for low-maintenance lawn care. Enjoy unbeatable access to local favorites—just minutes from Costco, Publix, Barfield Crescent Park, The Avenue shopping center, and top-rated neighborhood schools. With quick access to I-24, commuting is a breeze. This warm and welcoming home blends comfort, functionality, and location. Move-in ready and waiting for you!
Essential Information
-
- MLS® #:
- 2943305
-
- Price:
- $700,000
-
- Bedrooms:
- 4
-
- Bathrooms:
- 2.50
-
- Full Baths:
- 2
-
- Half Baths:
- 1
-
- Square Footage:
- 2,779
-
- Acres:
- 0.44
-
- Year Built:
- 2007
-
- Type:
- Residential
-
- Sub-Type:
- Single Family Residence
-
- Style:
- Traditional
-
- Status:
- Active
Community Information
-
- Address:
- 3220 Robinwood Dr
-
- Subdivision:
- The Woodlands Of Southern Meadows
-
- City:
- Murfreesboro
-
- County:
- Rutherford County, TN
-
- State:
- TN
-
- Zip Code:
- 37128
Amenities
-
- Utilities:
- Water Available
-
- Parking Spaces:
- 2
-
- # of Garages:
- 2
-
- Garages:
- Garage Door Opener, Garage Faces Side
-
- Has Pool:
- Yes
-
- Pool:
- In Ground
Interior
-
- Interior Features:
- Walk-In Closet(s), Primary Bedroom Main Floor
-
- Appliances:
- Electric Oven, Electric Range, Dishwasher, Disposal, Microwave
-
- Heating:
- Central
-
- Cooling:
- Central Air
-
- # of Stories:
- 2
Exterior
-
- Exterior Features:
- Sprinkler System
-
- Roof:
- Asphalt
-
- Construction:
- Brick
School Information
-
- Elementary:
- Rockvale Elementary
-
- Middle:
- Rockvale Middle School
-
- High:
- Rockvale High School
Additional Information
-
- Date Listed:
- July 18th, 2025
-
- Days on Market:
- 1
Listing Details
- Listing Office:
- Weichert, Realtors - The Andrews Group
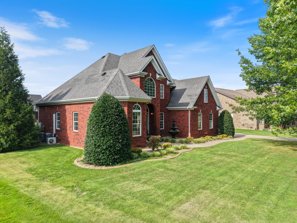
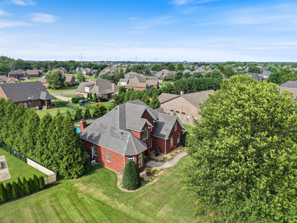
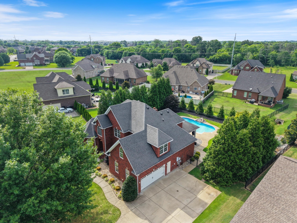
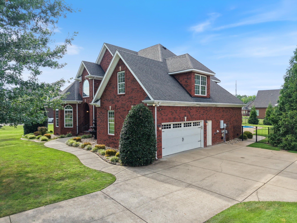
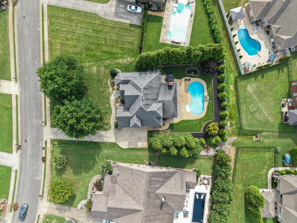
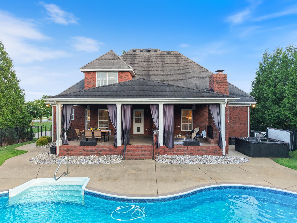
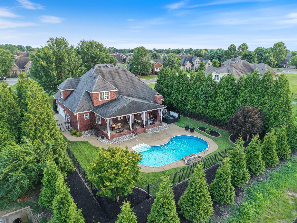
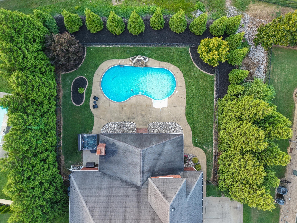
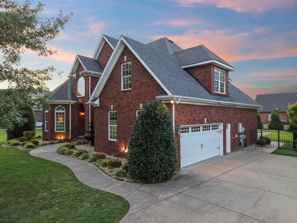
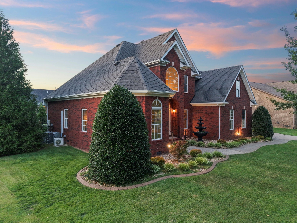
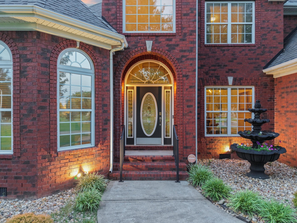
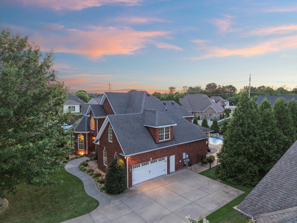
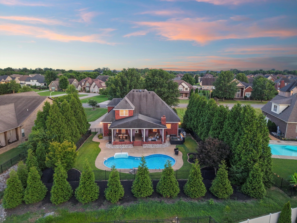
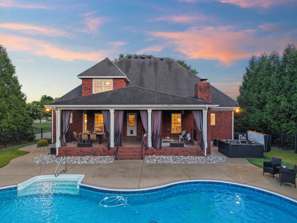
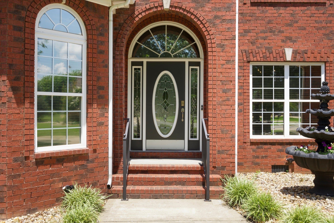
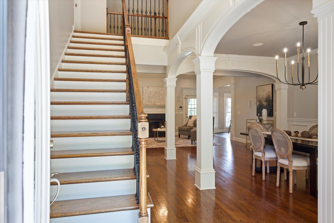
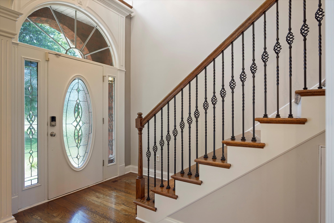
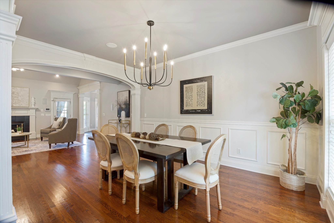
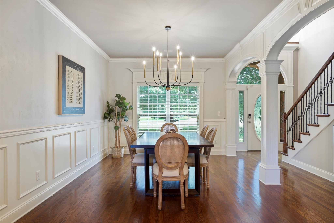
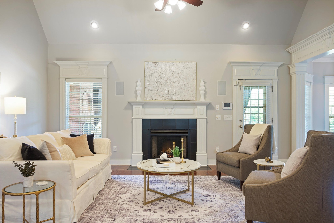
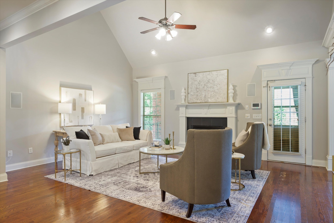
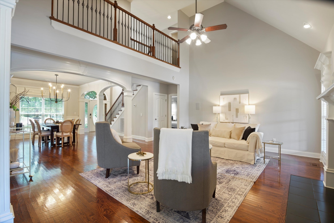
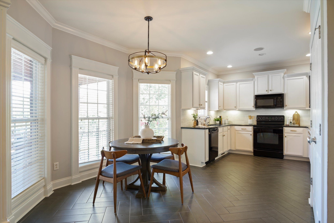
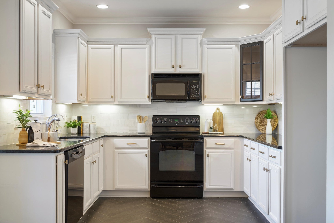
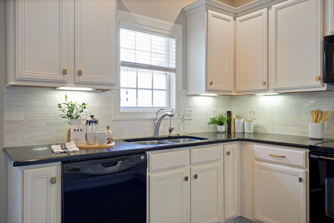
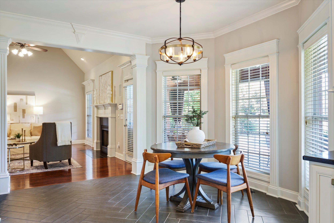
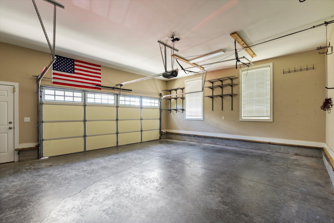
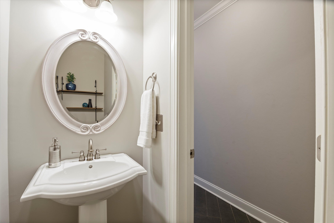
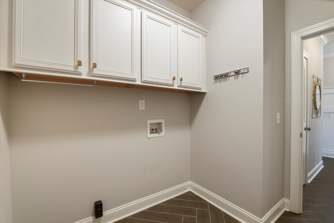
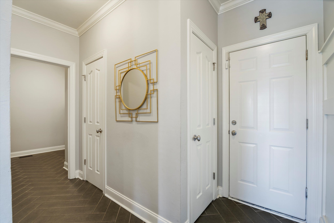
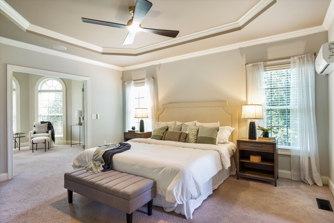
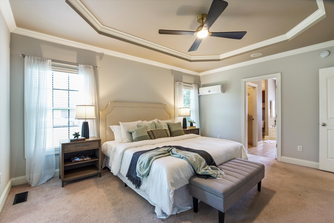
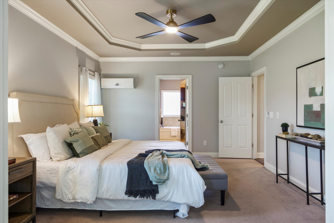
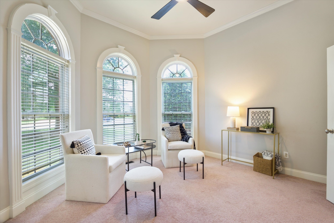
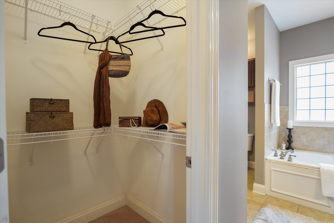
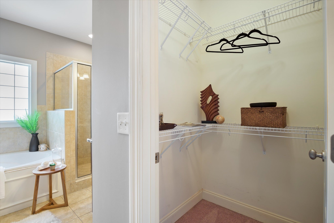
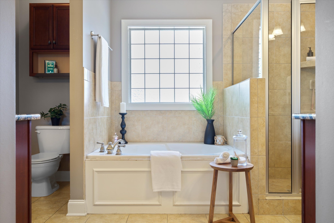
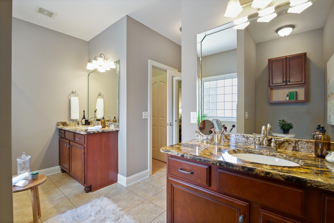
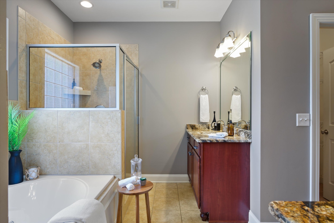
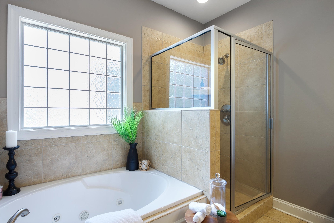
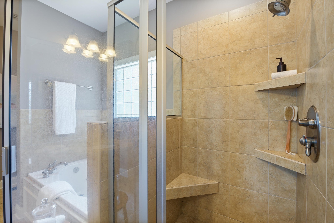
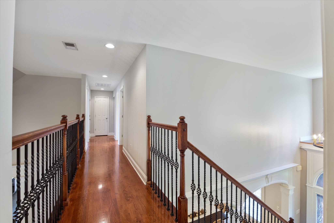
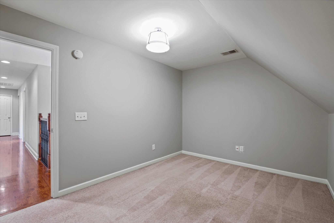
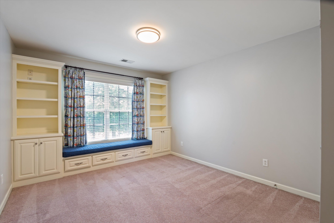
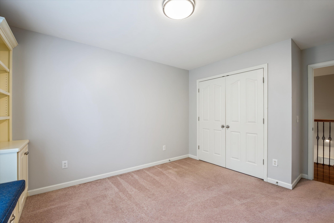
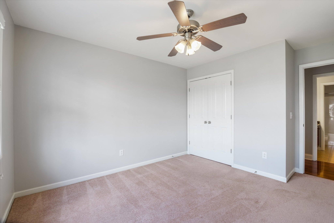
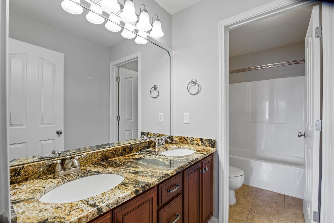
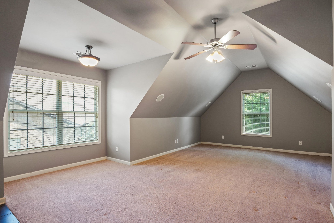
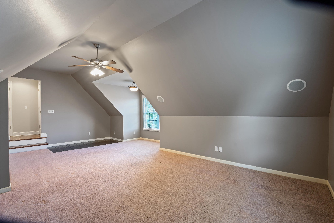
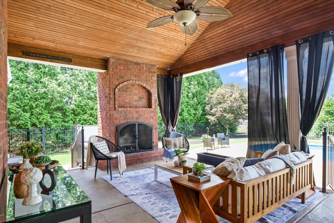
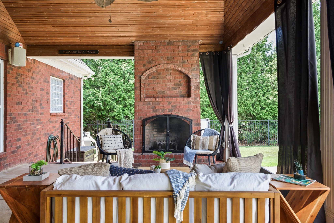
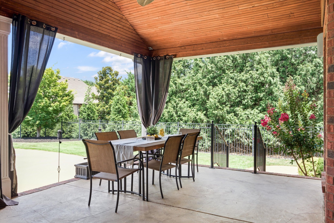
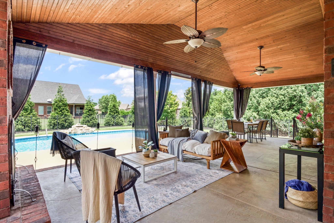
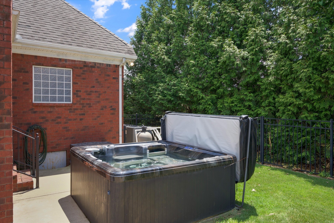
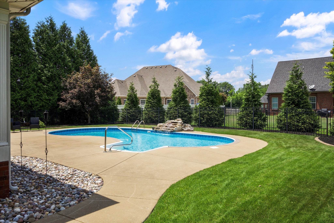
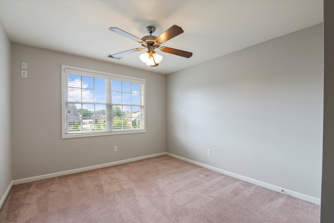
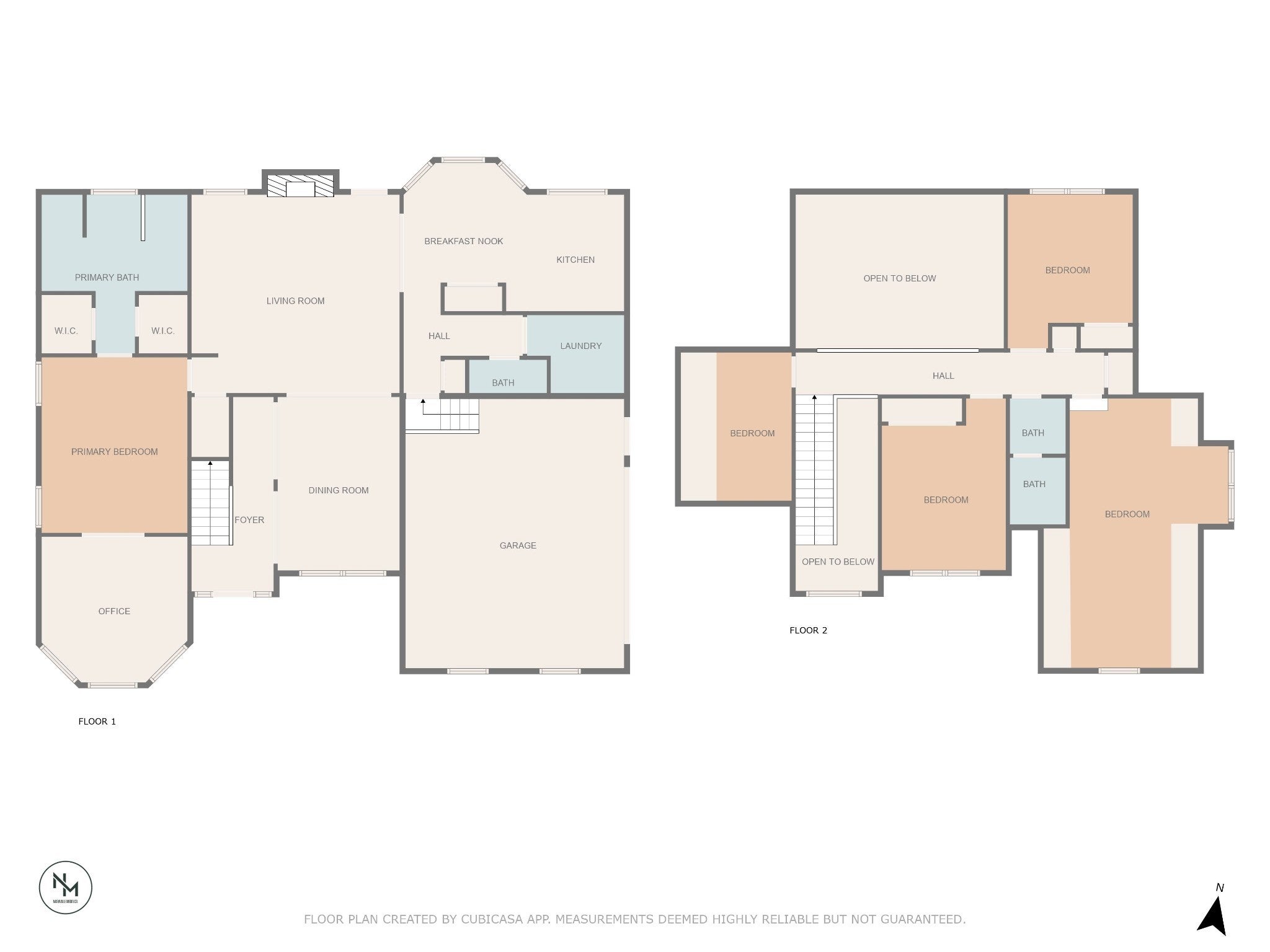
 Copyright 2025 RealTracs Solutions.
Copyright 2025 RealTracs Solutions.