$650,000 - 6437 Armstrong Dr, Hermitage
- 3
- Bedrooms
- 3½
- Baths
- 2,790
- SQ. Feet
- 0.15
- Acres
Better than brand new in one of the area's most sought-after 55+ communities! This meticulously maintained home is packed with thoughtful upgrades including interior shutters, custom closet organization, a whole-home generator, premium water softener, and added storage throughout the kitchen and bathrooms. The spacious 3-car garage offers plenty of room for vehicles, tools, and hobbies. Step outside to your 11x17 covered patio with a cozy outdoor fireplace—perfect for relaxing or entertaining year-round. Enjoy a low-maintenance lifestyle with lawn care included and access to resort-style amenities: a sparkling pool, clubhouse, fitness center, and multiple tennis and pickleball courts. Ideally located within minutes of the airport, parks, lakes, golfing, downtown Nashville, and the scenic Stones River Greenway—this home combines convenience, comfort, and community all in one.
Essential Information
-
- MLS® #:
- 2943279
-
- Price:
- $650,000
-
- Bedrooms:
- 3
-
- Bathrooms:
- 3.50
-
- Full Baths:
- 3
-
- Half Baths:
- 1
-
- Square Footage:
- 2,790
-
- Acres:
- 0.15
-
- Year Built:
- 2021
-
- Type:
- Residential
-
- Sub-Type:
- Single Family Residence
-
- Status:
- Under Contract - Showing
Community Information
-
- Address:
- 6437 Armstrong Dr
-
- Subdivision:
- Parkhaven Communities
-
- City:
- Hermitage
-
- County:
- Davidson County, TN
-
- State:
- TN
-
- Zip Code:
- 37076
Amenities
-
- Amenities:
- Fifty Five and Up Community, Clubhouse, Fitness Center, Gated, Pool, Sidewalks, Tennis Court(s), Underground Utilities, Trail(s)
-
- Utilities:
- Electricity Available, Natural Gas Available, Water Available
-
- Parking Spaces:
- 3
-
- # of Garages:
- 3
-
- Garages:
- Alley Access
Interior
-
- Interior Features:
- Built-in Features, Ceiling Fan(s), Smart Camera(s)/Recording, Walk-In Closet(s)
-
- Appliances:
- Built-In Electric Oven, Oven, Cooktop, Dishwasher, Disposal, Microwave, Water Purifier
-
- Heating:
- Central, Natural Gas
-
- Cooling:
- Central Air, Electric
-
- Fireplace:
- Yes
-
- # of Fireplaces:
- 1
-
- # of Stories:
- 2
Exterior
-
- Lot Description:
- Level
-
- Roof:
- Shingle
-
- Construction:
- Brick, Hardboard Siding
School Information
-
- Elementary:
- Hermitage Elementary
-
- Middle:
- Donelson Middle
-
- High:
- McGavock Comp High School
Additional Information
-
- Date Listed:
- July 18th, 2025
-
- Days on Market:
- 23
Listing Details
- Listing Office:
- Real Broker
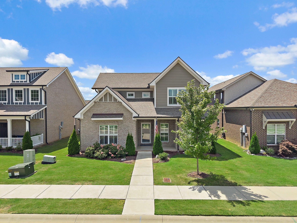
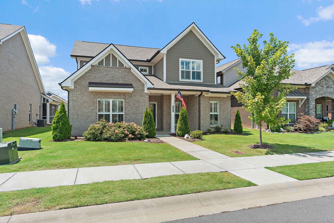
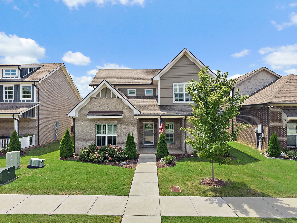
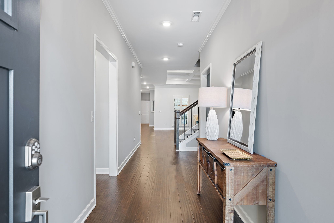
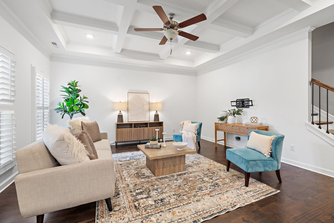
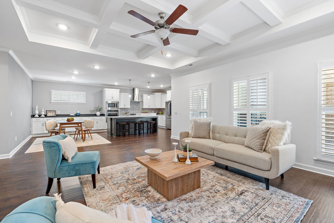
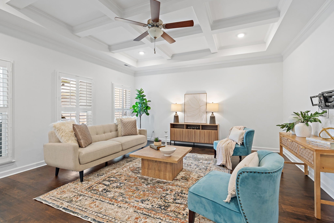

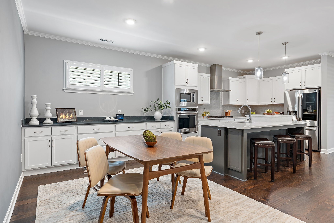
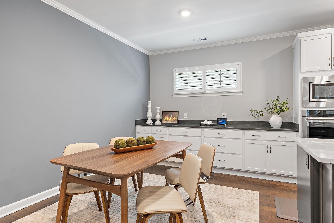
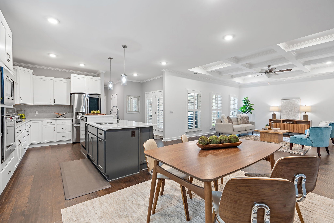
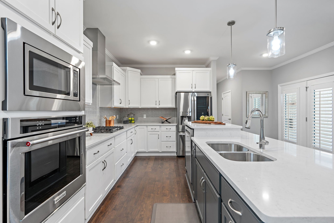
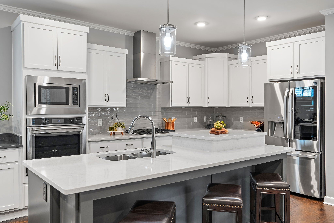
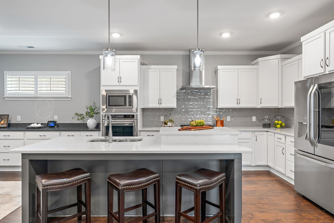
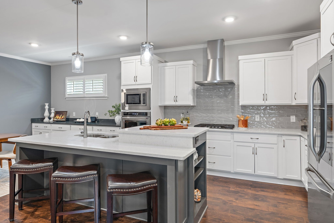
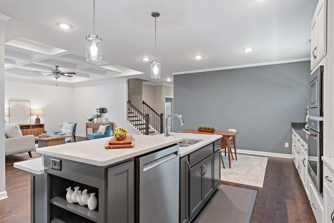
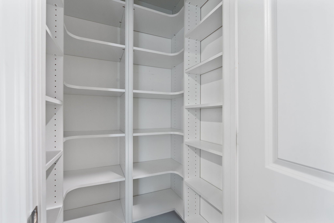
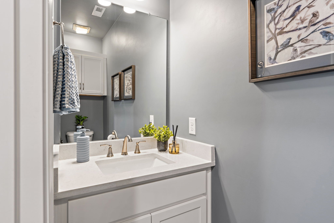
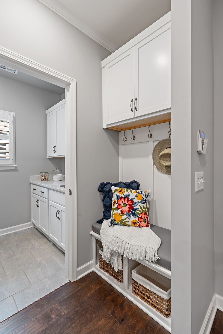
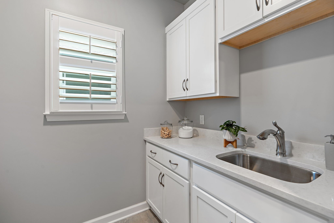
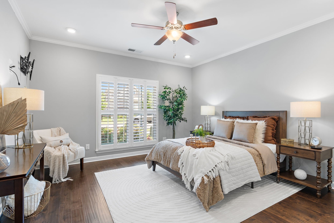
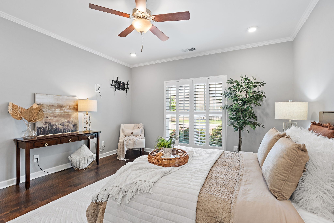
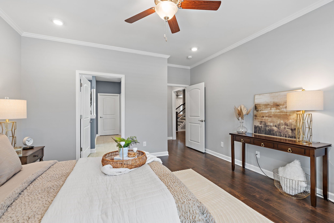
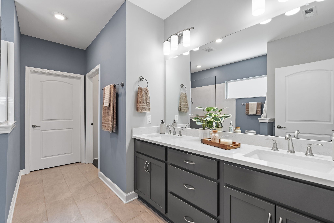
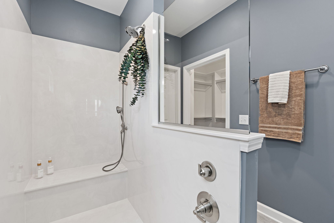
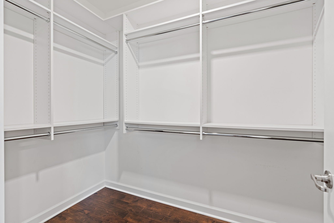
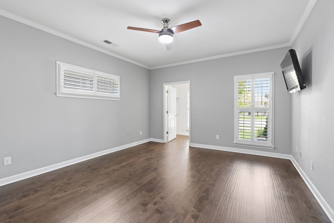
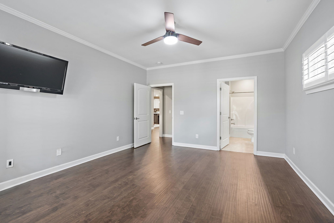
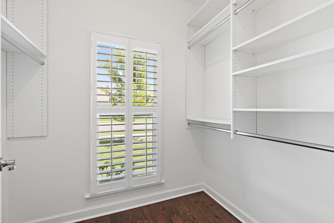
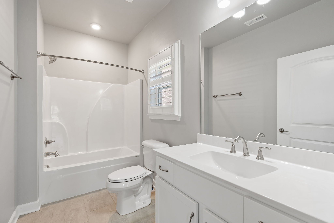
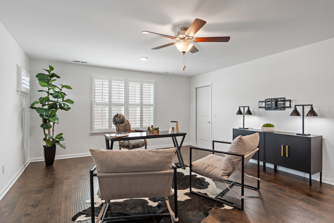
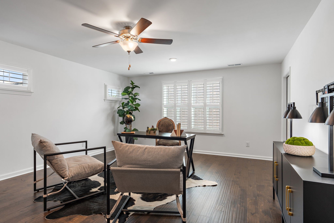
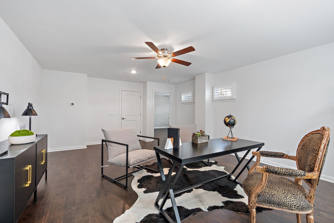
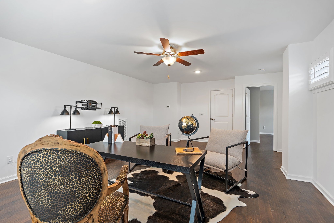
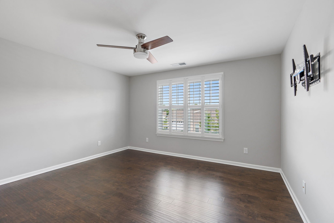
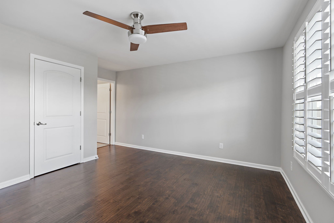
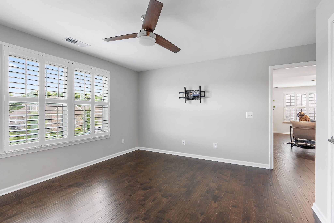
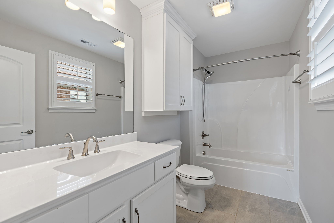
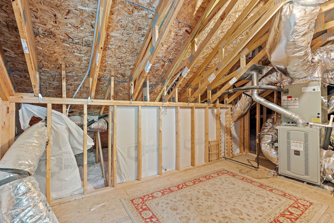
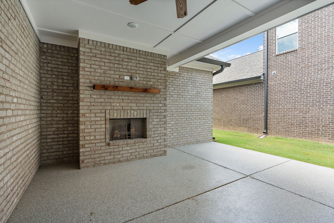
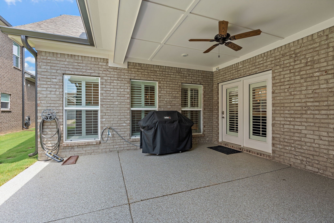
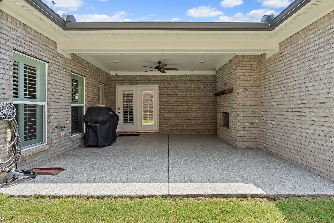
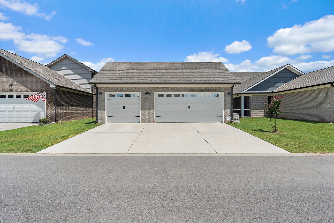
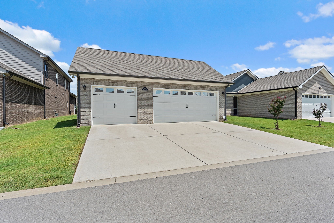
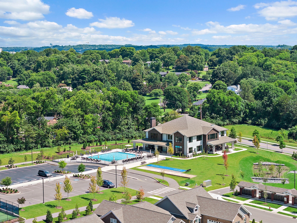
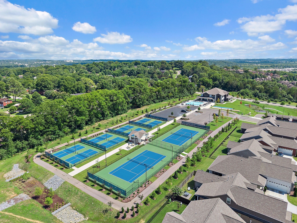
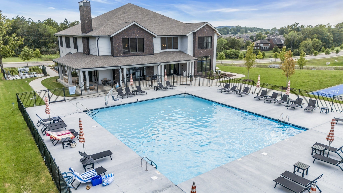
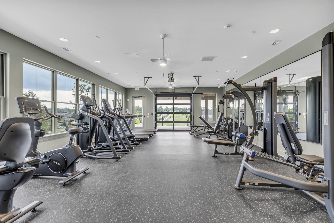
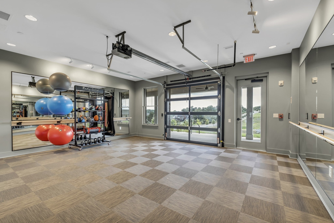
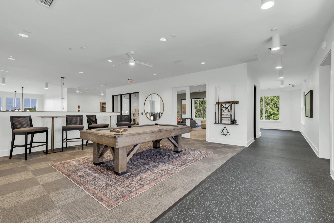
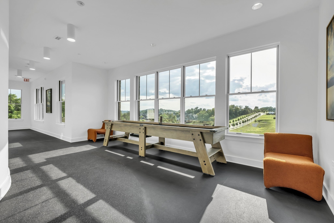
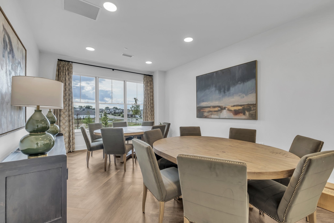
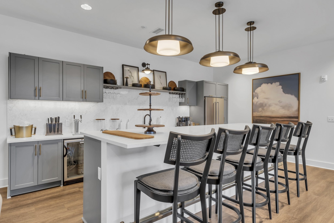
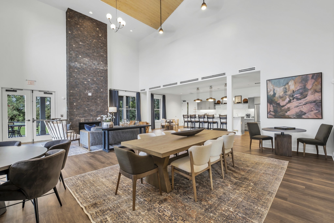
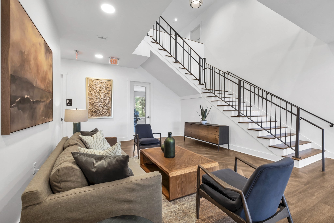
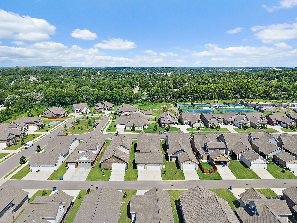
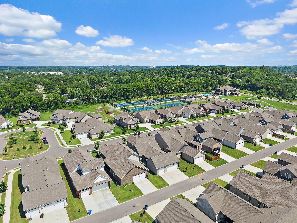
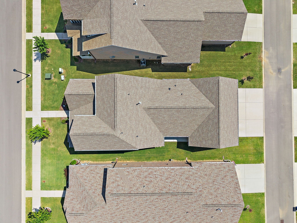
 Copyright 2025 RealTracs Solutions.
Copyright 2025 RealTracs Solutions.