$2,500,000 - 505 Green Apple Turn, Brentwood
- 4
- Bedrooms
- 4½
- Baths
- 5,466
- SQ. Feet
- 0.06
- Acres
The custom-home you’ve been waiting for—right in the heart of Brentwood. And just in time to soak up the rest of summer, this backyard oasis is the ultimate entertainer's retreat. Lounge beside your resort-style, slate inground pool and spa, accented by glowing gas fire bowls, a cascading waterfall, and vibrant LED lighting—all effortlessly controlled from your iPad or iPhone. Glass-enclosed sunroom plus outdoor wet bar and cozy wood burning fireplace that overlook the pool. Low-maintenance turf grass in the back yard, lush professional landscaping, and even a three-hole putting green. (*Don’t miss the full list of premium upgrades—attached!) Inside, the luxury continues. The expansive main-level primary suite includes a spa-worthy ensuite bath with heated marble floors, a custom inlay design, and sleek quartzite countertops. Upstairs, you'll find three more spacious bedrooms and a versatile bonus room adorned with custom fixtures, finishes, and chandeliers. Park in your 3-car garage featuring custom epoxy floors. NO active HOA. This exquisite Brentwood gem is ready to impress—come experience it for yourself. Showings start Saturday at open house or by appointment.
Essential Information
-
- MLS® #:
- 2943218
-
- Price:
- $2,500,000
-
- Bedrooms:
- 4
-
- Bathrooms:
- 4.50
-
- Full Baths:
- 3
-
- Half Baths:
- 3
-
- Square Footage:
- 5,466
-
- Acres:
- 0.06
-
- Year Built:
- 2022
-
- Type:
- Residential
-
- Sub-Type:
- Horizontal Property Regime - Detached
-
- Status:
- Under Contract - Showing
Community Information
-
- Address:
- 505 Green Apple Turn
-
- Subdivision:
- Saddlewood
-
- City:
- Brentwood
-
- County:
- Davidson County, TN
-
- State:
- TN
-
- Zip Code:
- 37027
Amenities
-
- Utilities:
- Water Available
-
- Parking Spaces:
- 7
-
- # of Garages:
- 3
-
- Garages:
- Garage Door Opener, Attached
-
- Has Pool:
- Yes
-
- Pool:
- In Ground
Interior
-
- Interior Features:
- Bookcases, Ceiling Fan(s), High Ceilings, Hot Tub, Smart Camera(s)/Recording, Wet Bar
-
- Appliances:
- Double Oven, Gas Range, Dishwasher, Disposal, Microwave, Refrigerator, Washer
-
- Heating:
- Central
-
- Cooling:
- Central Air
-
- Fireplace:
- Yes
-
- # of Fireplaces:
- 2
-
- # of Stories:
- 2
Exterior
-
- Exterior Features:
- Smart Camera(s)/Recording
-
- Roof:
- Asphalt
-
- Construction:
- Brick
School Information
-
- Elementary:
- Granbery Elementary
-
- Middle:
- William Henry Oliver Middle
-
- High:
- John Overton Comp High School
Additional Information
-
- Date Listed:
- July 18th, 2025
-
- Days on Market:
- 34
Listing Details
- Listing Office:
- Compass Re
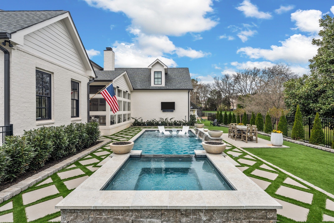
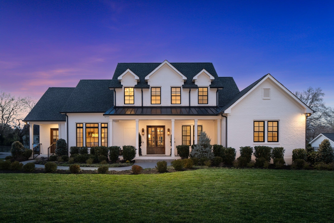
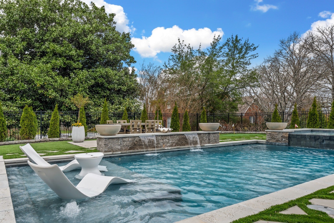
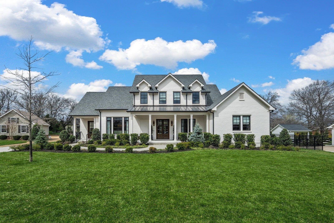
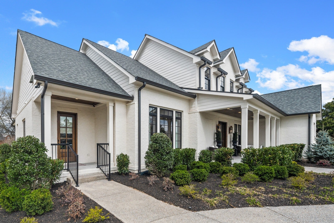
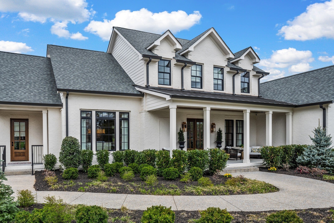
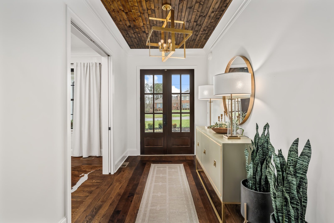
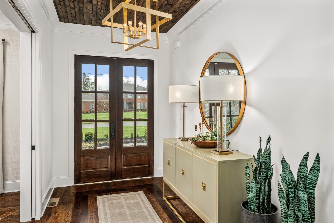
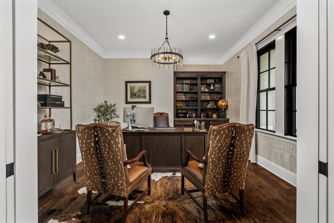
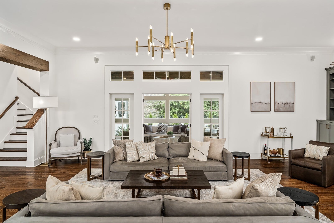
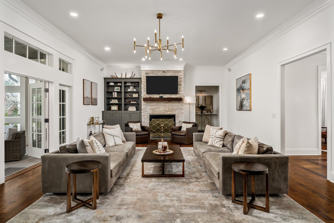
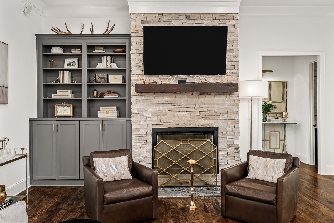
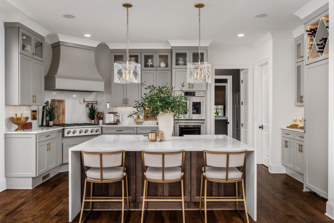
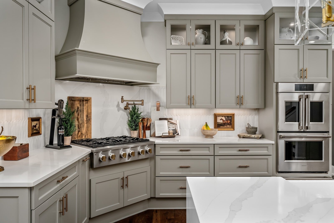
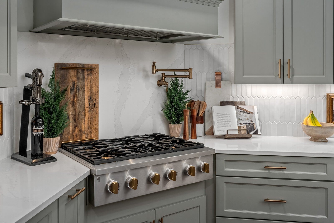
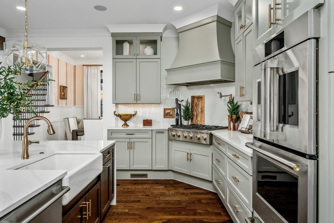
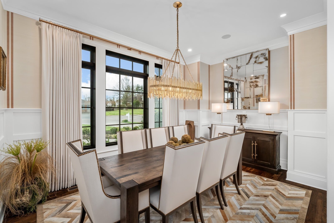
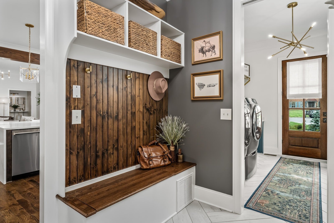
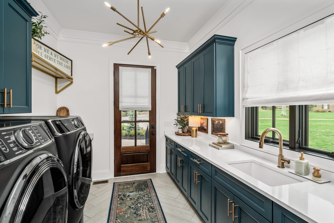
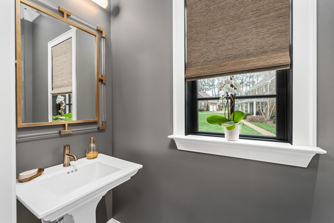
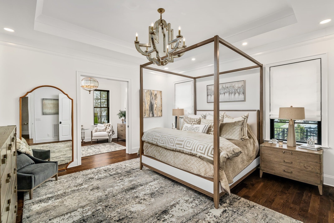
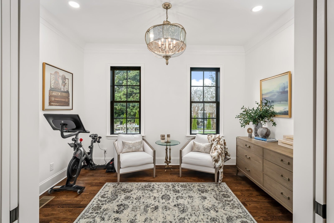
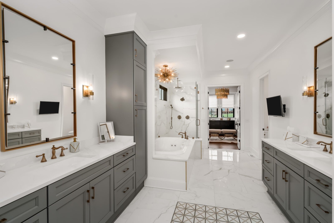
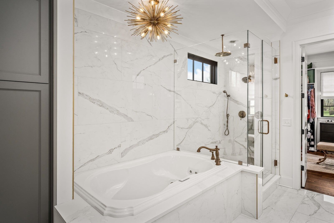
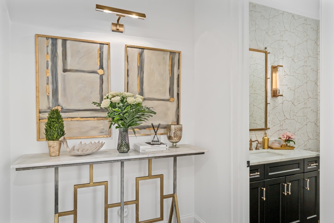
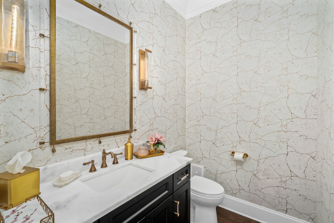
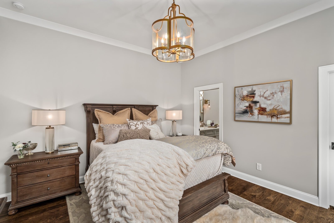
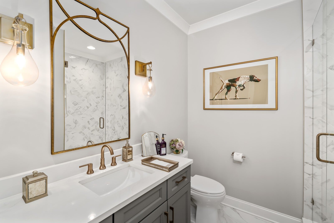
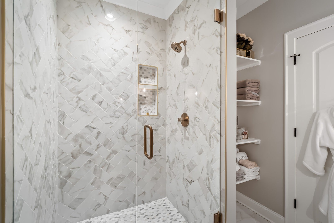
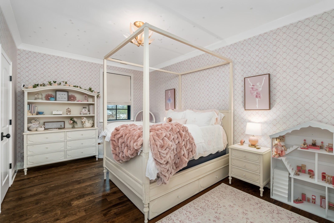
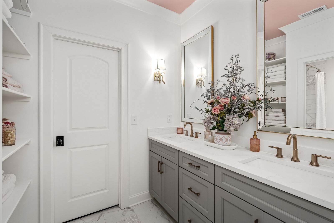
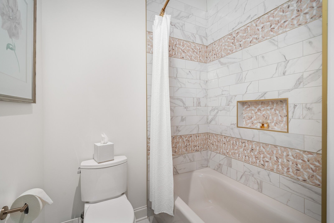
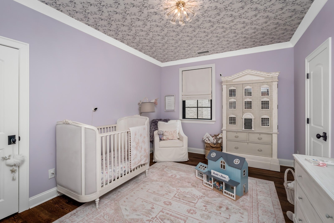
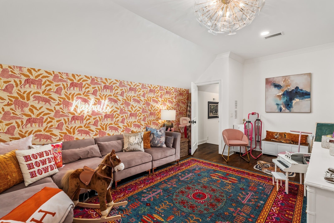
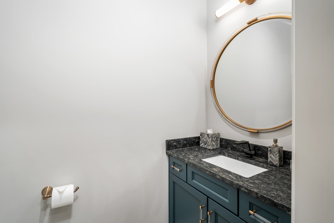
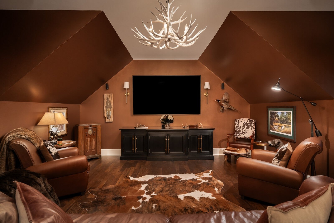
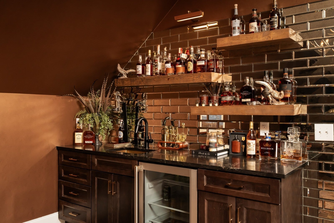
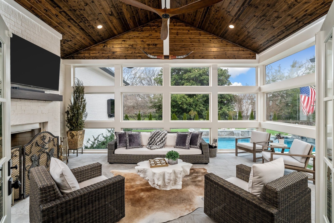
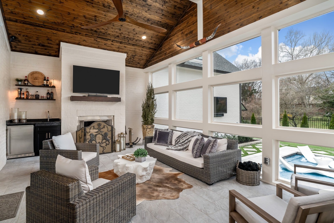
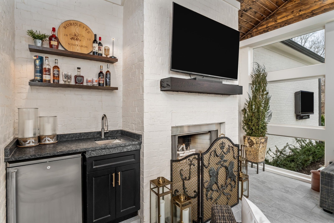
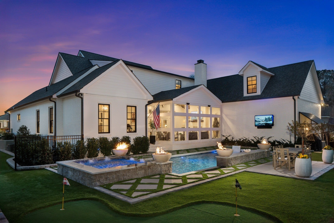
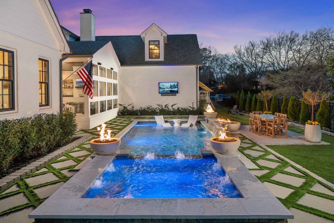
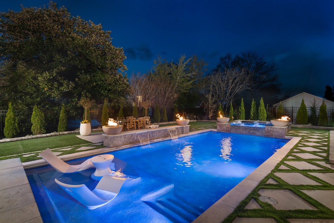
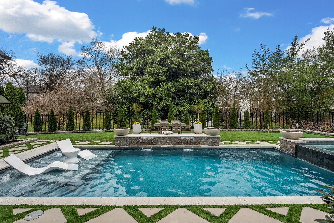
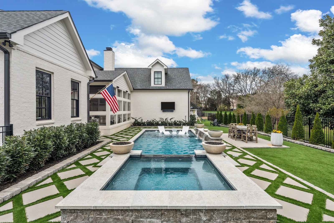
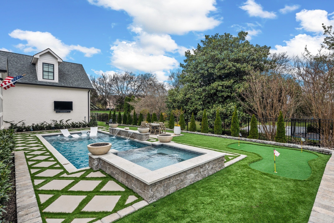
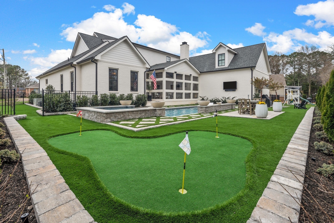
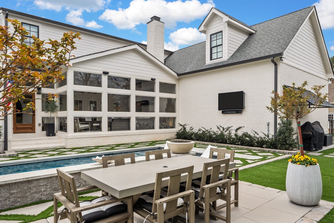
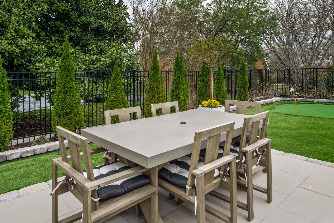
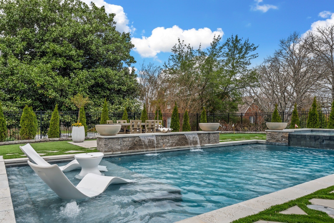
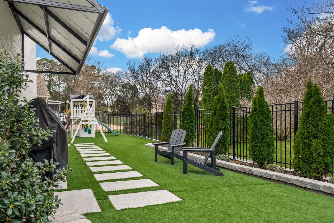
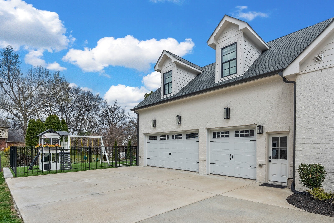
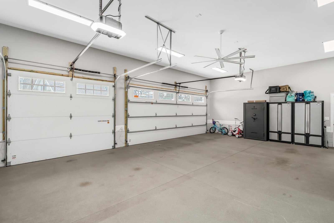
 Copyright 2025 RealTracs Solutions.
Copyright 2025 RealTracs Solutions.