$1,699,000 - 2600 W Linden Ave, Nashville
- 6
- Bedrooms
- 4
- Baths
- 3,907
- SQ. Feet
- 0.27
- Acres
This thoughtfully expanded cottage in the heart of Nashville’s beloved Hillsboro–West End neighborhood offers the ideal blend of character, comfort, and functionality for modern family living. From the light-filled living and dining rooms with exposed wood-beamed ceilings to the custom kitchen featuring European-style cabinetry, a 48” dual-fuel range and a spacious walk-in pantry, every detail was designed with the convenience of daily life in mind. The layout includes a main-level en-suite bedroom with private access, perfect for guests or in-laws, plus a large upstairs primary suite with dual closets and spa-like bath. An upstairs bonus room also adds flexible space for play, study, or movie nights. Situated on a wide, 0.27-acre lot, the home features a covered front porch, a fenced backyard, a paved driveway with plenty of room for bikes, games, and gathering, a remote controlled electric gate, and a shed for additional storage. The home was just freshly painted on the interior & exterior, has 3 new heating and air units, a tankless water heater, Brazilian cherrywood floors. Located just minutes from Vanderbilt & Belmont, this home offers the perfect balance of walkable city living and the space to truly spread out and grow.
Essential Information
-
- MLS® #:
- 2943184
-
- Price:
- $1,699,000
-
- Bedrooms:
- 6
-
- Bathrooms:
- 4.00
-
- Full Baths:
- 4
-
- Square Footage:
- 3,907
-
- Acres:
- 0.27
-
- Year Built:
- 1945
-
- Type:
- Residential
-
- Sub-Type:
- Single Family Residence
-
- Style:
- Cottage
-
- Status:
- Active
Community Information
-
- Address:
- 2600 W Linden Ave
-
- Subdivision:
- Sunset Park
-
- City:
- Nashville
-
- County:
- Davidson County, TN
-
- State:
- TN
-
- Zip Code:
- 37212
Amenities
-
- Utilities:
- Water Available
-
- Garages:
- Driveway, Paved
Interior
-
- Appliances:
- Double Oven, Electric Oven, Gas Range, Dishwasher, Disposal, Refrigerator
-
- Heating:
- Central
-
- Cooling:
- Central Air
-
- Fireplace:
- Yes
-
- # of Fireplaces:
- 2
-
- # of Stories:
- 2
Exterior
-
- Exterior Features:
- Storage Building
-
- Lot Description:
- Level
-
- Construction:
- Frame, Wood Siding
School Information
-
- Elementary:
- Eakin Elementary
-
- Middle:
- West End Middle School
-
- High:
- Hillsboro Comp High School
Additional Information
-
- Date Listed:
- July 18th, 2025
-
- Days on Market:
- 2
Listing Details
- Listing Office:
- Custer Rowland
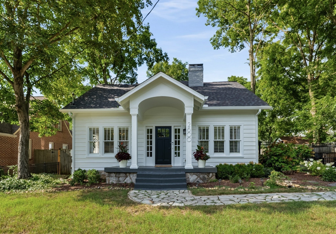
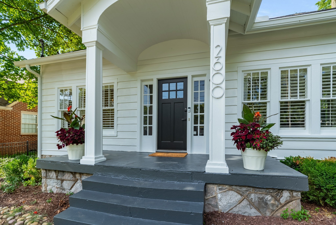
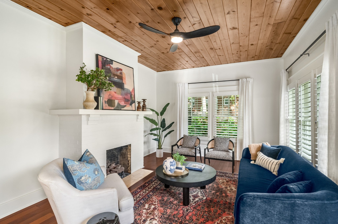
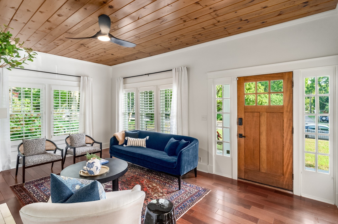
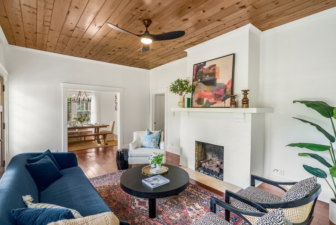
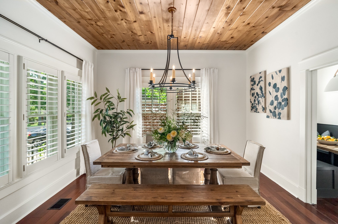
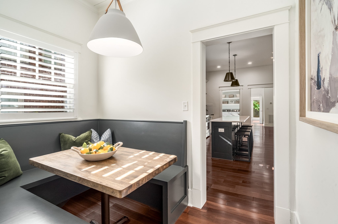
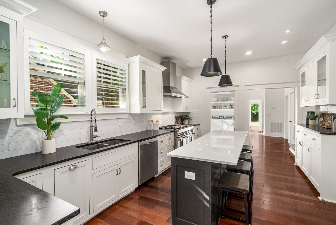
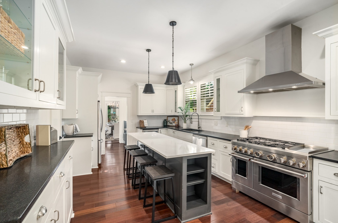
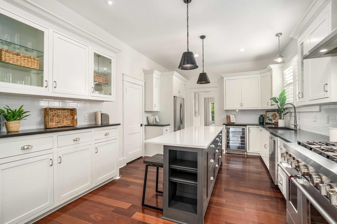
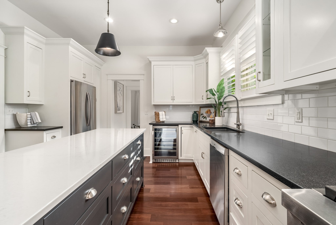
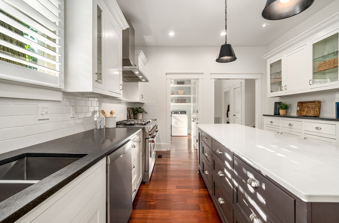
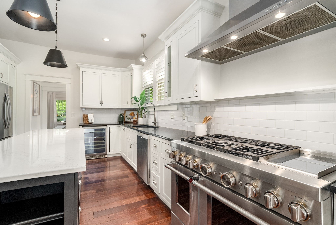
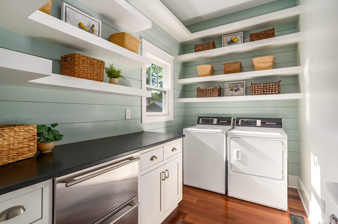
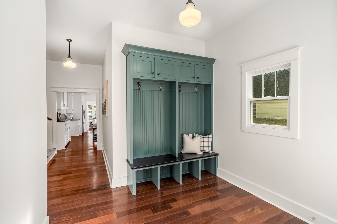
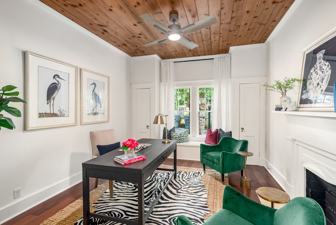
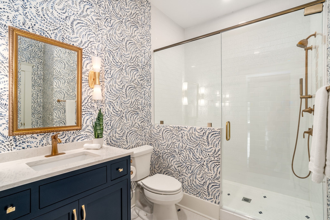
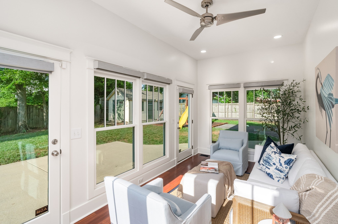
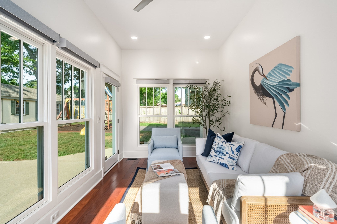
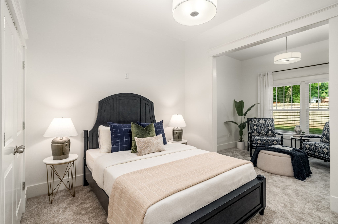
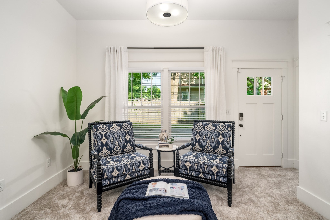
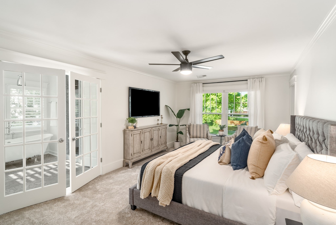
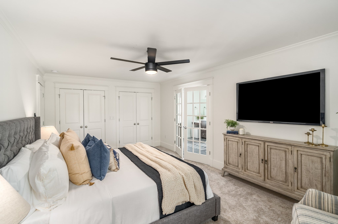
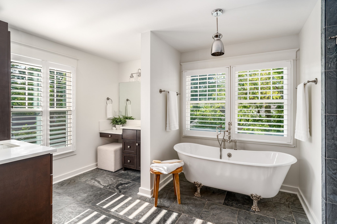
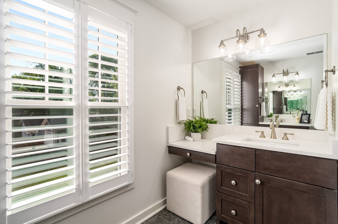
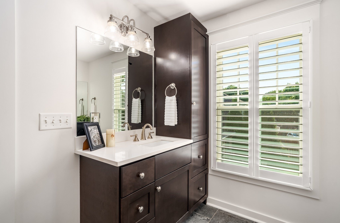
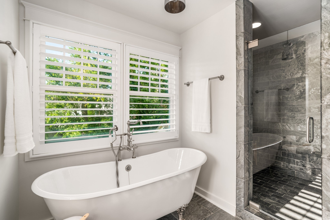
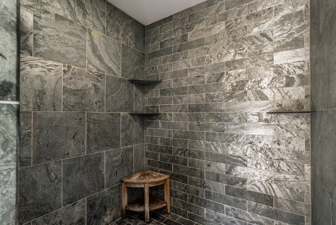
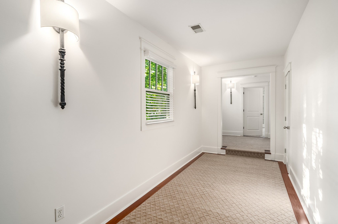
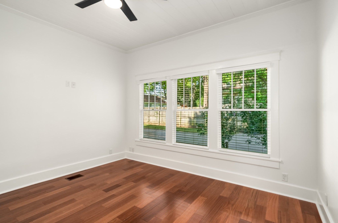
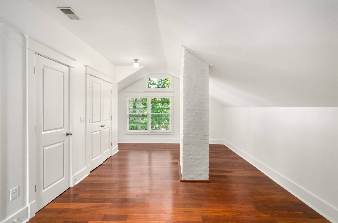
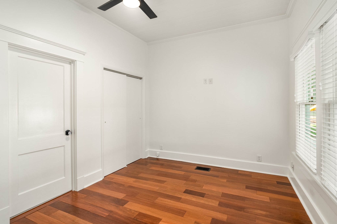
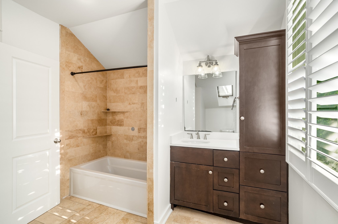
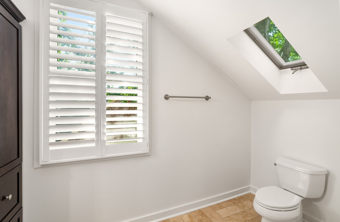
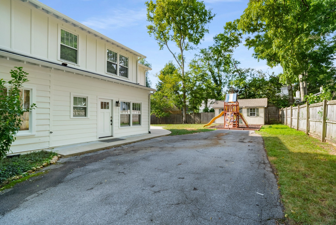
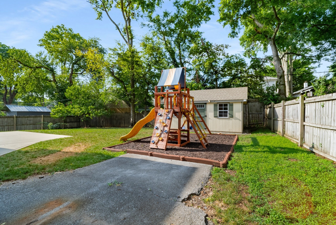
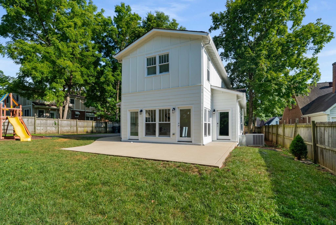
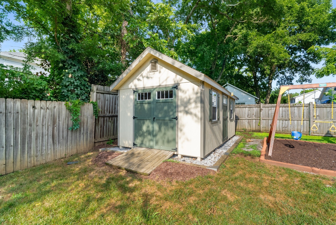
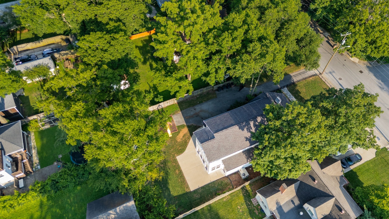
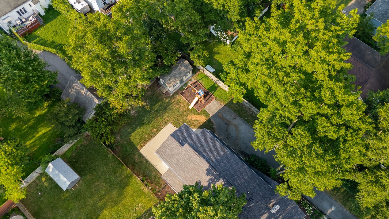
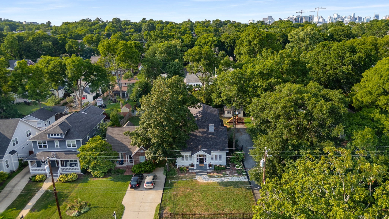
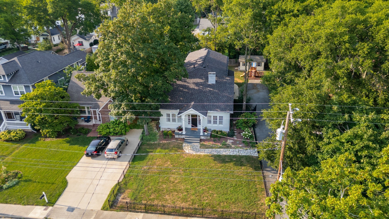
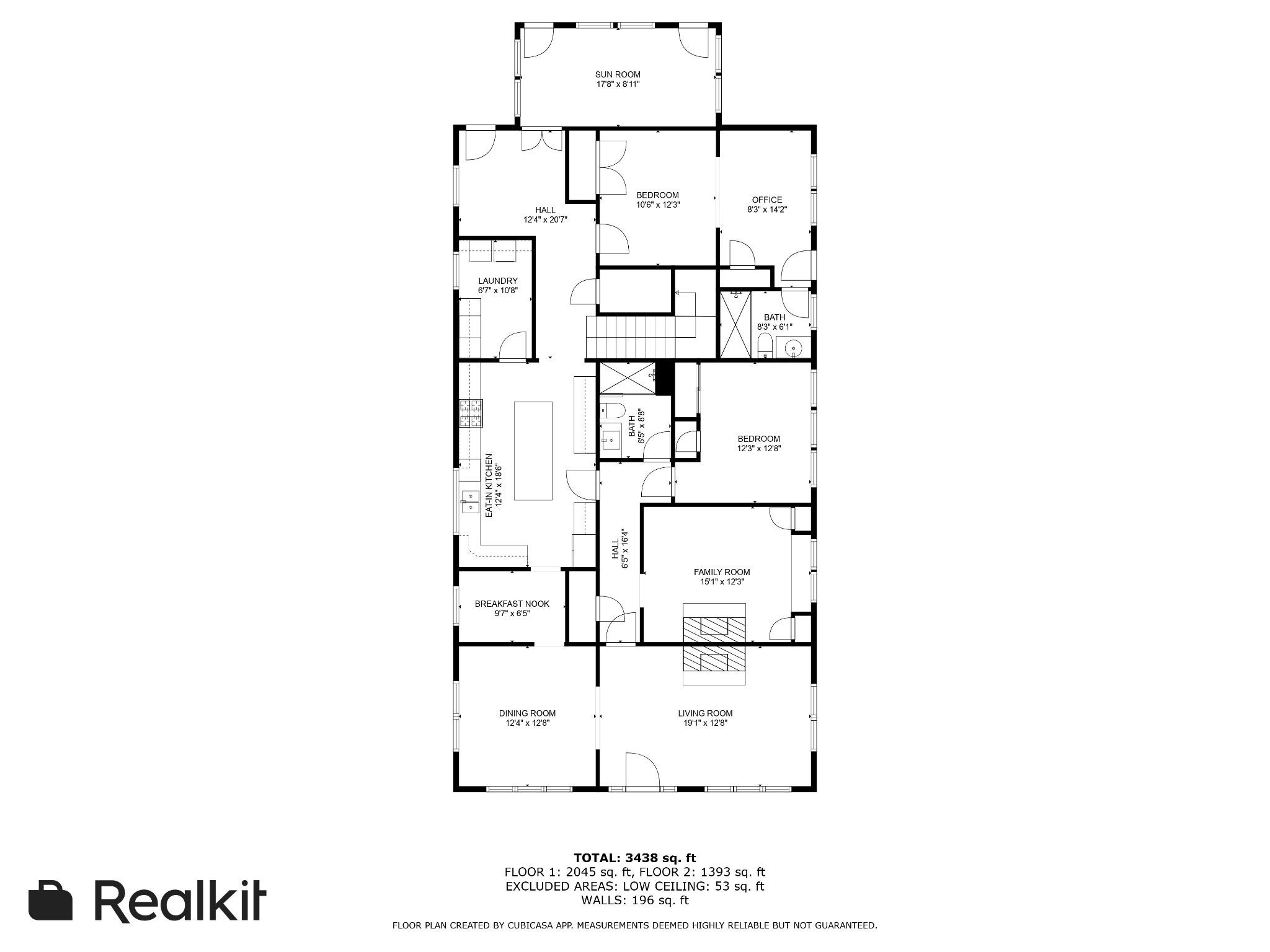
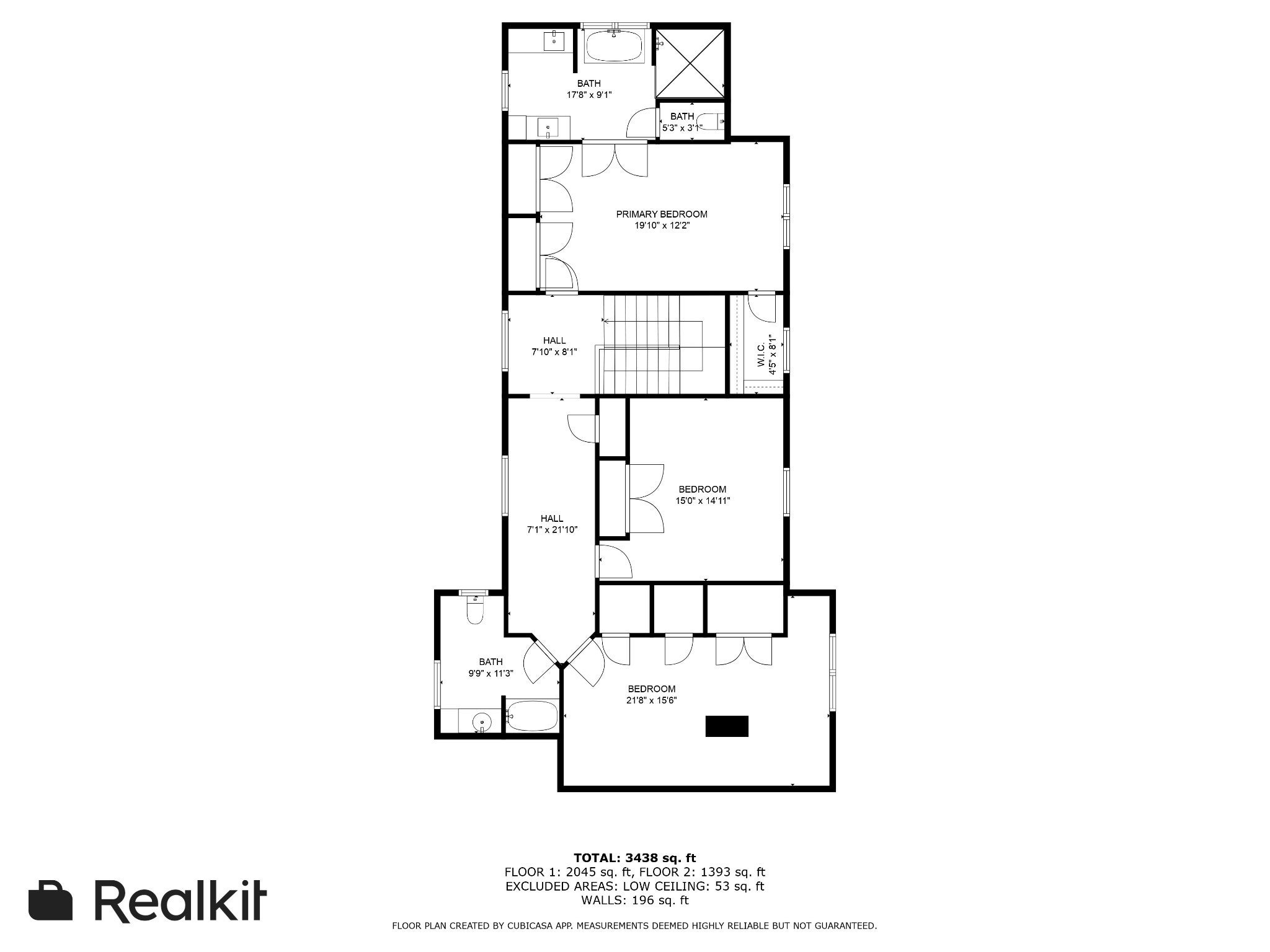
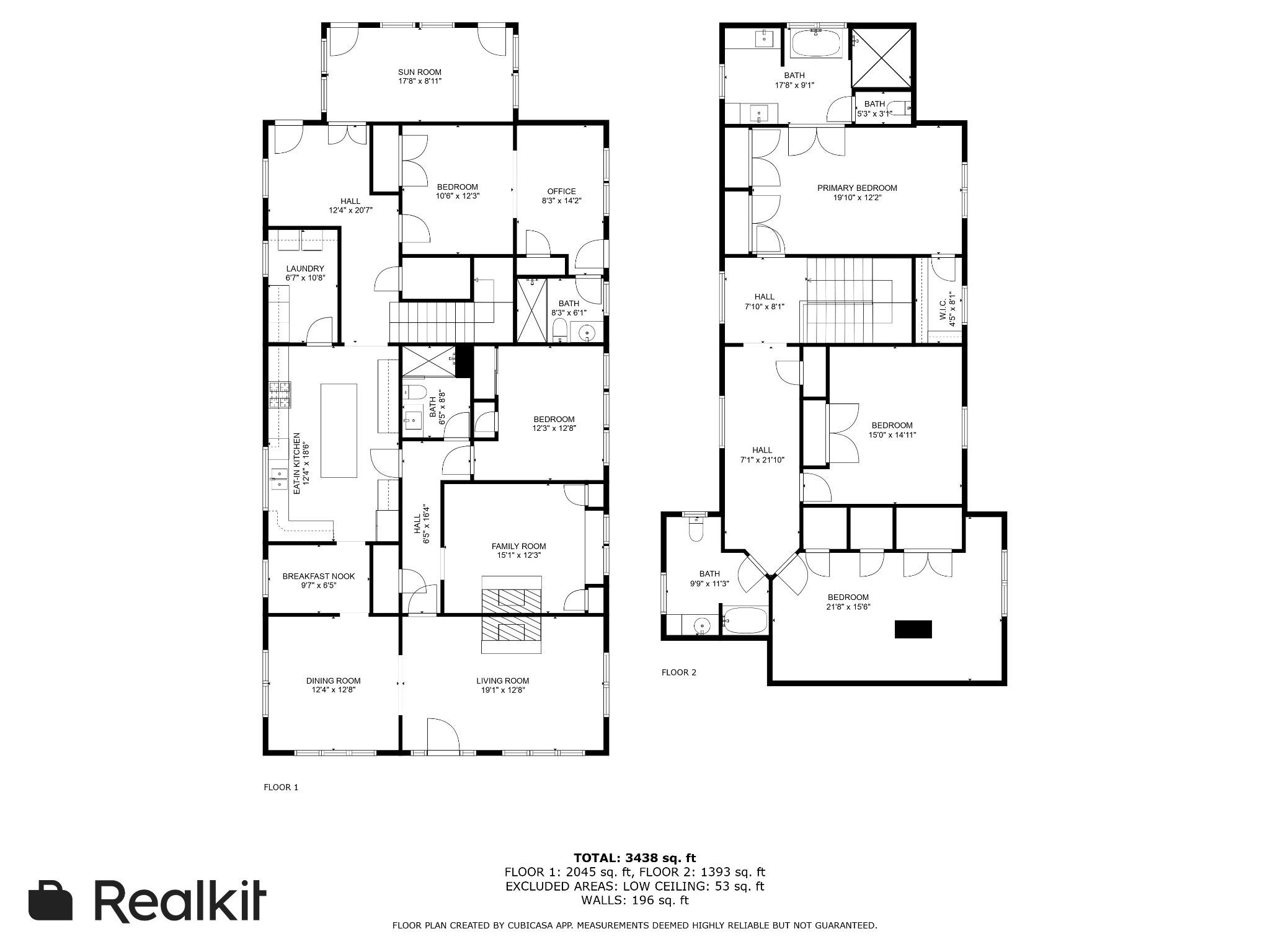
 Copyright 2025 RealTracs Solutions.
Copyright 2025 RealTracs Solutions.