$5,500 - 1201 Tremont St, Nashville
- 4
- Bedrooms
- 3½
- Baths
- 3,003
- SQ. Feet
- 2018
- Year Built
Modern living with unmatched views.a fabulous newer-construction home perfectly situated just minutes from the Gulch, Belmont, Vanderbilt, and all the best of Music Row. With 4 bedrooms, 3.5 bathrooms, and a thoughtfully designed layout, this home blends style, space, and location in one impressive package. Enjoy open-concept living on the main level, ideal for entertaining or everyday comfort. The spacious living areas are filled with natural light, while the sleek modern finishes add a clean, contemporary touch throughout. Upstairs, you'll find generously sized bedrooms with excellent closet space and a versatile bonus room on the third floor that opens to a rooftop deck with unobstructed views of downtown and the Gulch — the ultimate entertaining space! Additional highlights include: Gas range in kitchen. Gas fireplace in main living area. Beverage fridge in bonus room with wet bar. Attached 2-car garage. Fenced-in front and side yard. Washer and dryer included. Street parking available. Walkable to the Gulch, Barcelona Wine Bar, Jack Brown’s, Vanderbilt & more This is city living at its finest — don't miss your chance to own a home with both prime location and modern luxury. (Photos are from when the home was built)
Essential Information
-
- MLS® #:
- 2943097
-
- Price:
- $5,500
-
- Bedrooms:
- 4
-
- Bathrooms:
- 3.50
-
- Full Baths:
- 3
-
- Half Baths:
- 1
-
- Square Footage:
- 3,003
-
- Acres:
- 0.00
-
- Year Built:
- 2018
-
- Type:
- Residential Lease
-
- Sub-Type:
- Single Family Residence
-
- Status:
- Active
Community Information
-
- Address:
- 1201 Tremont St
-
- Subdivision:
- Edgehill
-
- City:
- Nashville
-
- County:
- Davidson County, TN
-
- State:
- TN
-
- Zip Code:
- 37212
Amenities
-
- Amenities:
- Laundry
-
- Utilities:
- Water Available
-
- Parking Spaces:
- 2
-
- # of Garages:
- 2
-
- Garages:
- Garage Faces Rear, On Street
-
- View:
- City
Interior
-
- Interior Features:
- Air Filter, Ceiling Fan(s), Extra Closets, Walk-In Closet(s)
-
- Appliances:
- Dishwasher, Dryer, Freezer, Microwave, Oven, Refrigerator, Range
-
- Heating:
- Central
-
- Cooling:
- Central Air
-
- Fireplace:
- Yes
-
- # of Fireplaces:
- 1
-
- # of Stories:
- 3
Exterior
-
- Construction:
- Fiber Cement
School Information
-
- Elementary:
- Eakin Elementary
-
- Middle:
- West End Middle School
-
- High:
- Hillsboro Comp High School
Additional Information
-
- Date Listed:
- July 17th, 2025
-
- Days on Market:
- 36
Listing Details
- Listing Office:
- Fridrich & Clark Realty
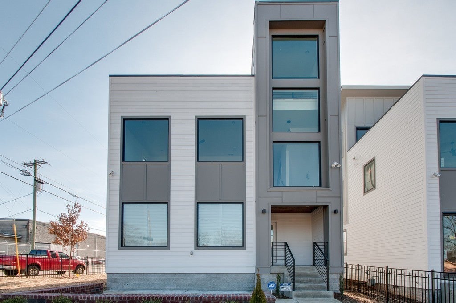
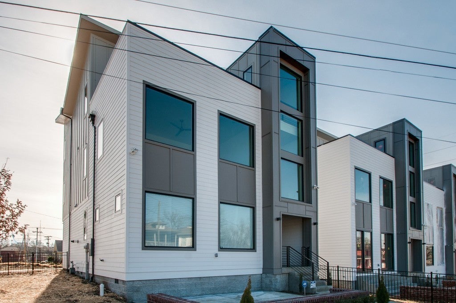
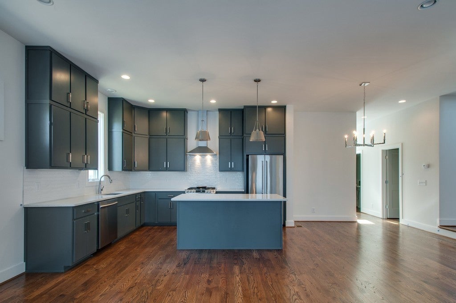
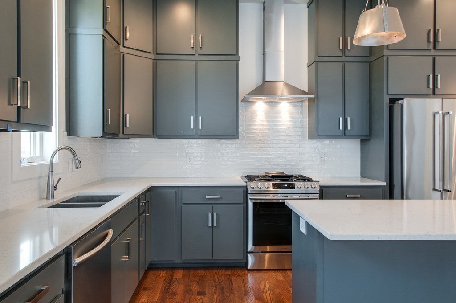
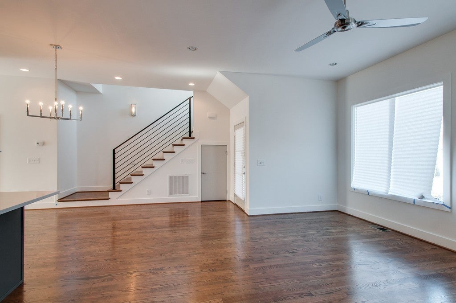
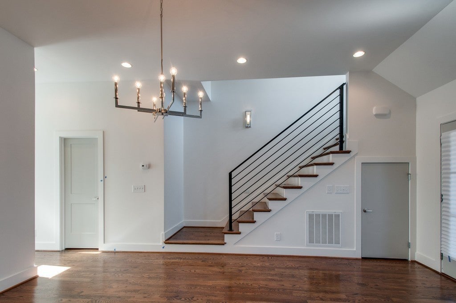
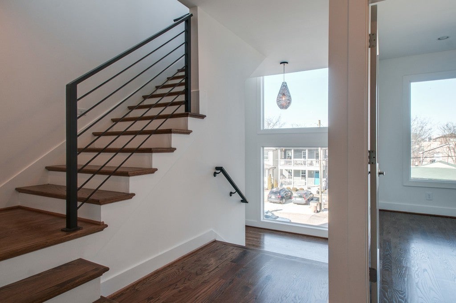
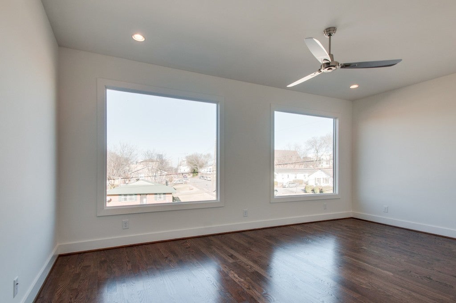
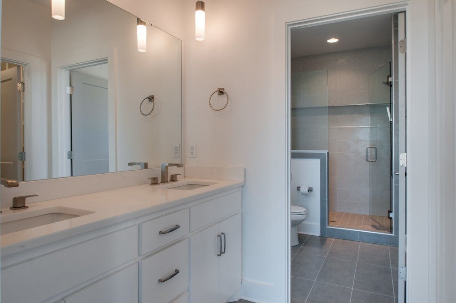
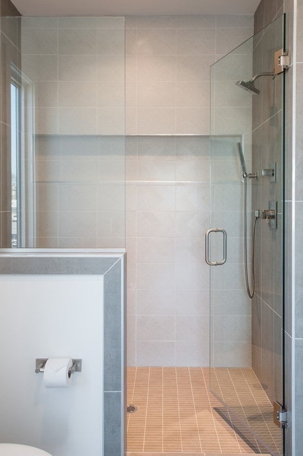
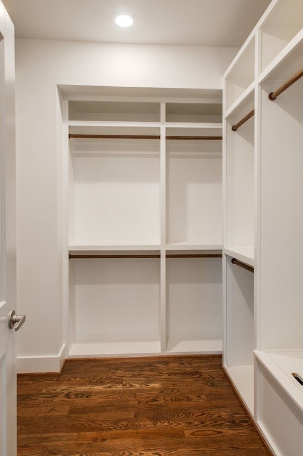
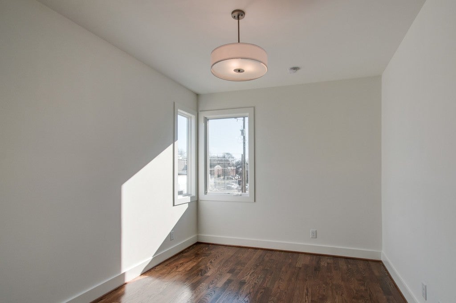
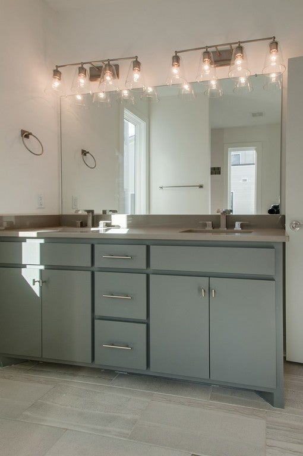
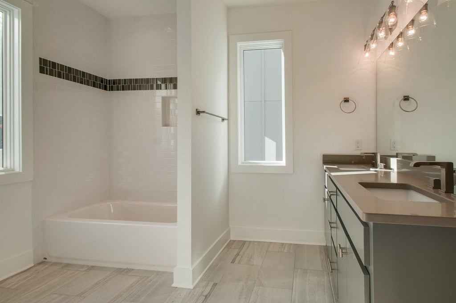
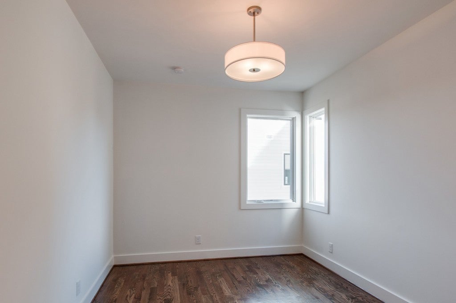
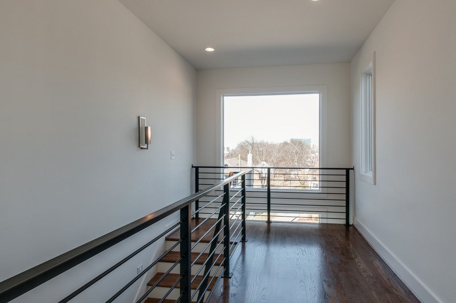
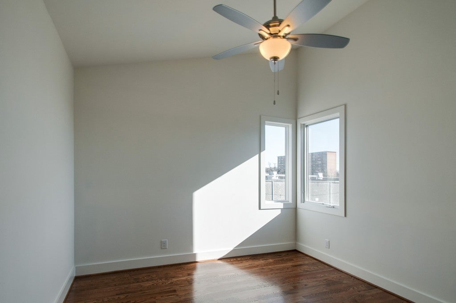
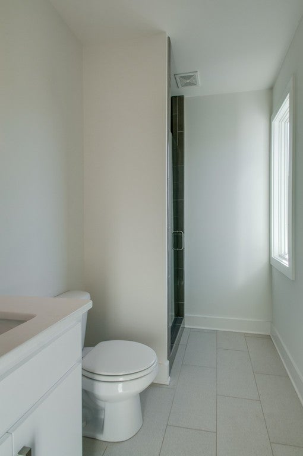
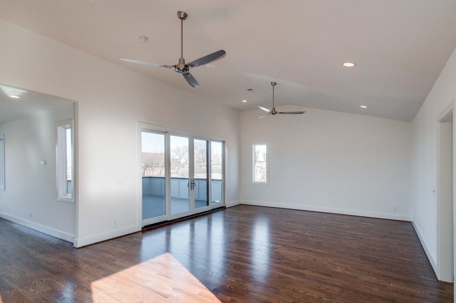
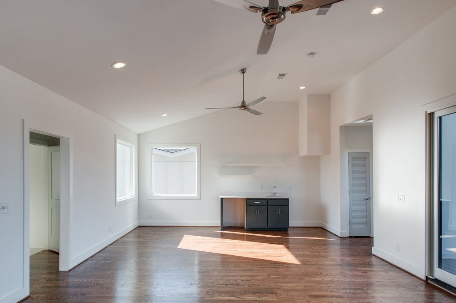
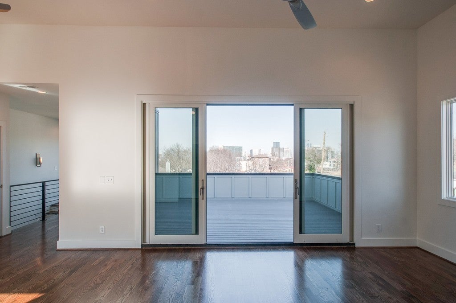
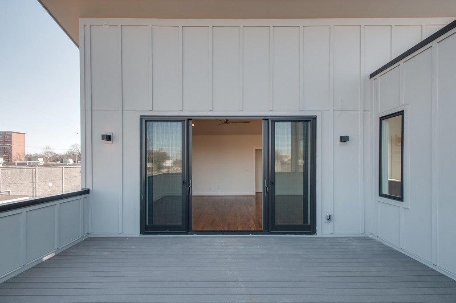
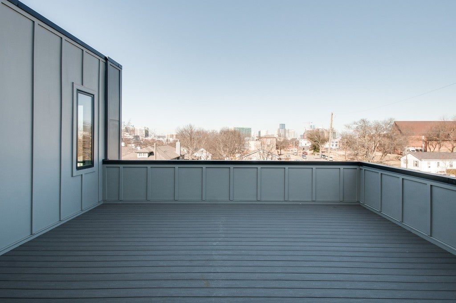
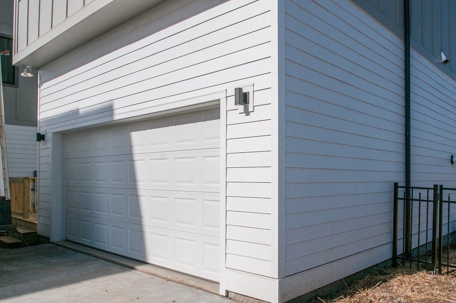
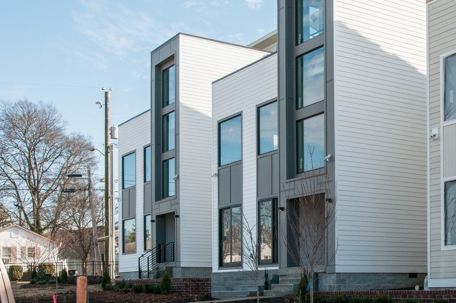
 Copyright 2025 RealTracs Solutions.
Copyright 2025 RealTracs Solutions.