$319,000 - 500 Stacy Square Ter, Nashville
- 3
- Bedrooms
- 2
- Baths
- 1,187
- SQ. Feet
- 0.02
- Acres
Charming Townhome in Stacy Square. Peaceful Living Just Minutes from Bellevue One! Tucked away in the serene, wooded community of Stacy Square, this beautifully updated 3-bedroom, 2-bath townhome offers the perfect balance of privacy and convenience. Surrounded by nature yet just minutes from the heart of Bellevue, you'll enjoy a quiet retreat with effortless access to shopping, dining, and more. Inside, the modern kitchen shines with quartz countertops, crisp white cabinetry, and new appliances - perfect for everyday living and entertaining. Both bathrooms have been stylishly remodeled, and new Pella windows and doors enhance energy efficiency and comfort throughout the home. Relax on the private deck overlooking lush woods, or curl up by the cozy wood-burning fireplace as cooler nights roll in. With its inviting layout, modern upgrades, and unbeatable location, this townhome is a rare find that truly offers the best of both worlds.
Essential Information
-
- MLS® #:
- 2943093
-
- Price:
- $319,000
-
- Bedrooms:
- 3
-
- Bathrooms:
- 2.00
-
- Full Baths:
- 2
-
- Square Footage:
- 1,187
-
- Acres:
- 0.02
-
- Year Built:
- 1986
-
- Type:
- Residential
-
- Sub-Type:
- Townhouse
-
- Style:
- Contemporary
-
- Status:
- Active
Community Information
-
- Address:
- 500 Stacy Square Ter
-
- Subdivision:
- Stacy Square Townhomes II
-
- City:
- Nashville
-
- County:
- Davidson County, TN
-
- State:
- TN
-
- Zip Code:
- 37221
Amenities
-
- Amenities:
- Sidewalks
-
- Utilities:
- Electricity Available, Water Available
-
- Parking Spaces:
- 2
Interior
-
- Interior Features:
- Ceiling Fan(s), High Ceilings, Pantry
-
- Appliances:
- Electric Oven, Electric Range, Dishwasher, Microwave, Refrigerator
-
- Heating:
- Central, Natural Gas
-
- Cooling:
- Ceiling Fan(s), Central Air, Electric
-
- Fireplace:
- Yes
-
- # of Fireplaces:
- 1
-
- # of Stories:
- 2
Exterior
-
- Lot Description:
- Cul-De-Sac, Sloped, Wooded
-
- Roof:
- Asphalt
-
- Construction:
- Vinyl Siding
School Information
-
- Elementary:
- Gower Elementary
-
- Middle:
- H. G. Hill Middle
-
- High:
- James Lawson High School
Additional Information
-
- Date Listed:
- July 17th, 2025
-
- Days on Market:
- 54
Listing Details
- Listing Office:
- Fusion Re, Inc.
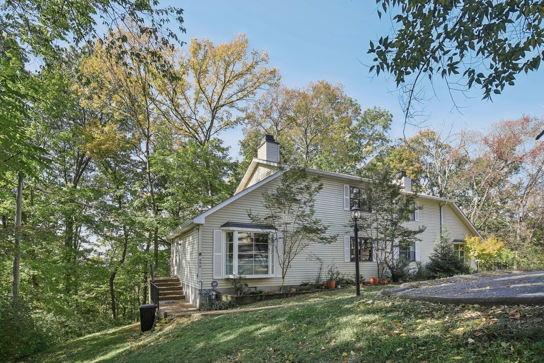
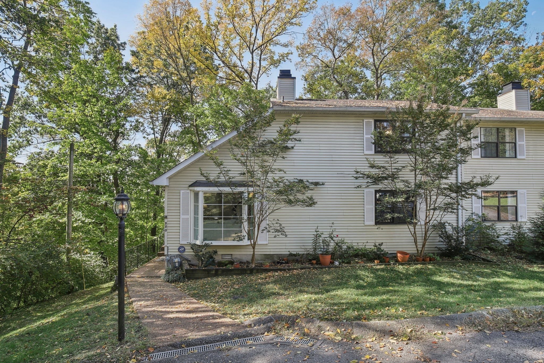
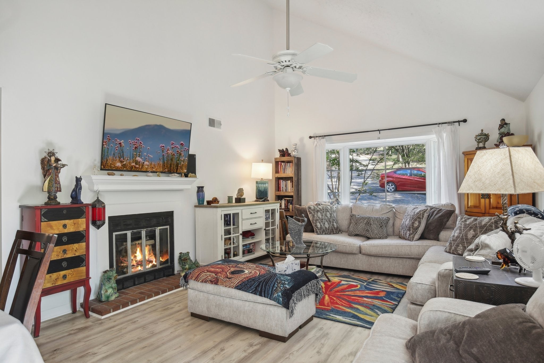
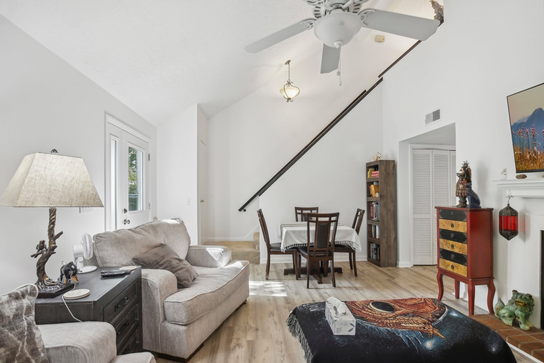
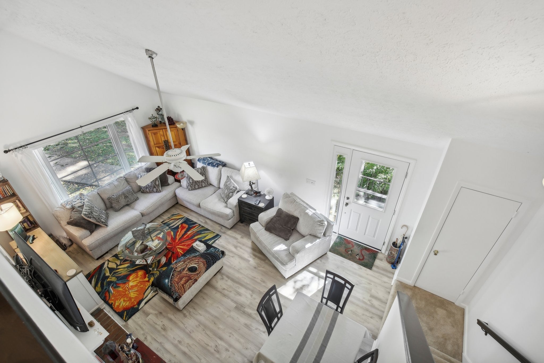
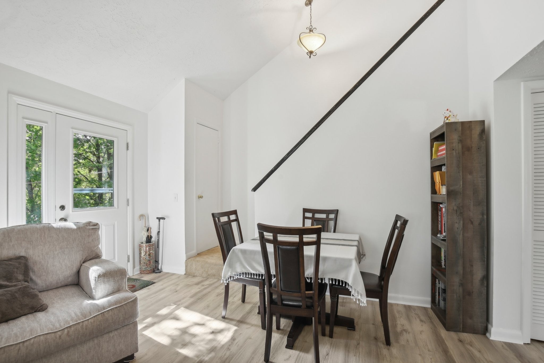
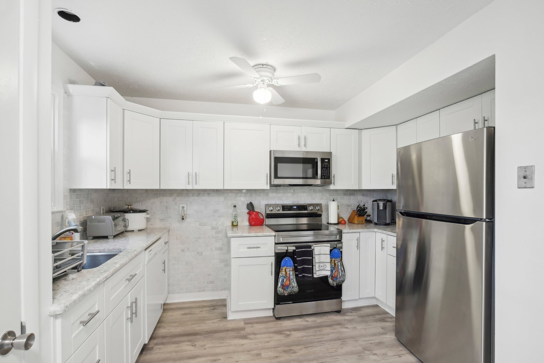
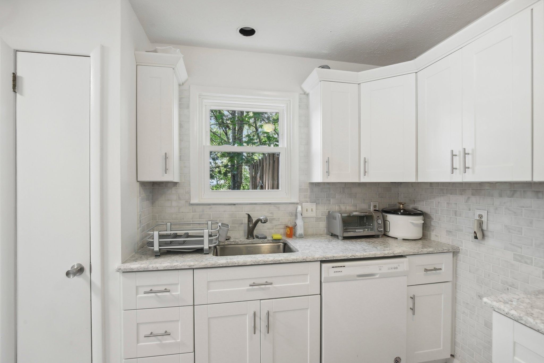
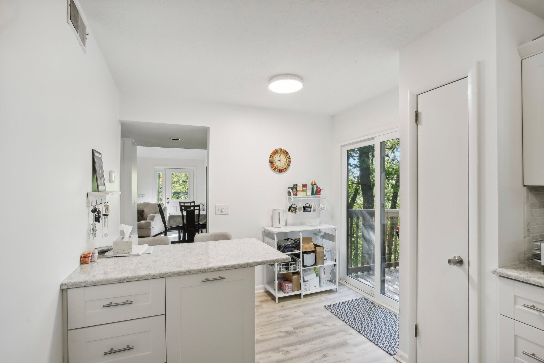
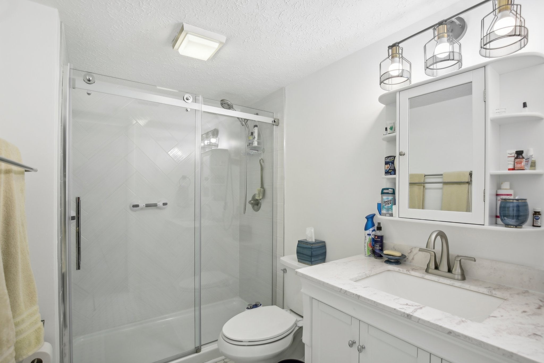
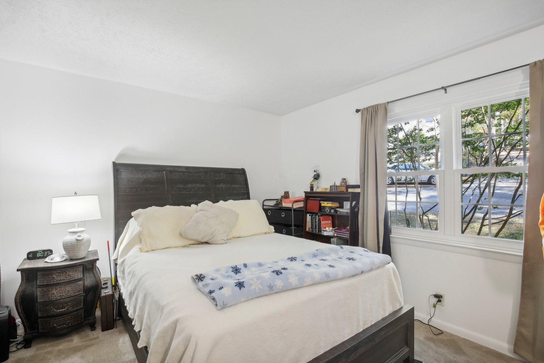
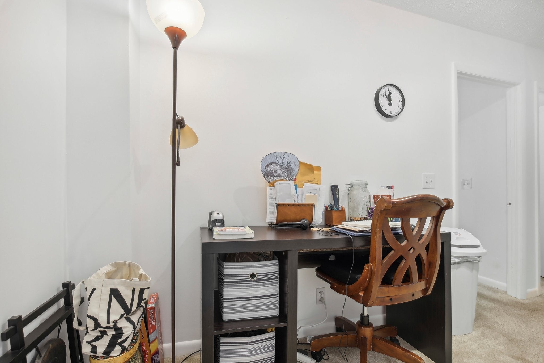
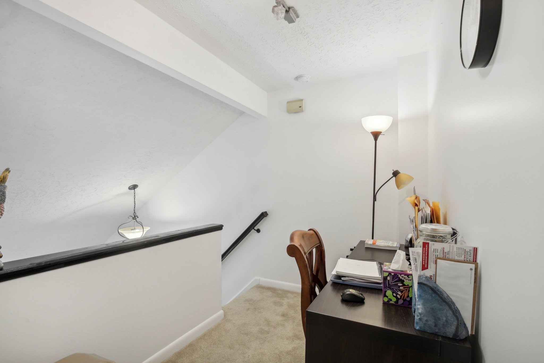
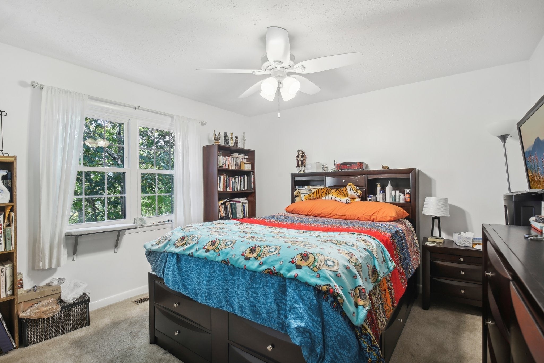
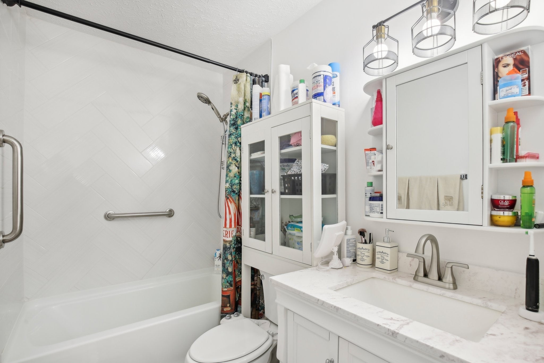
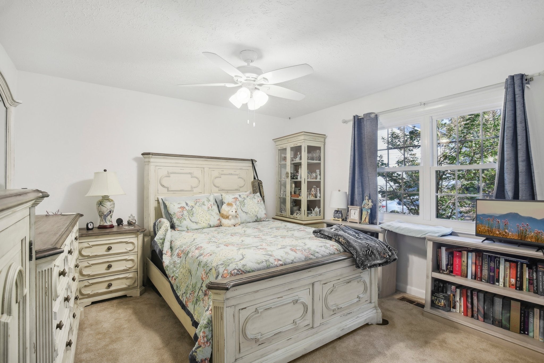
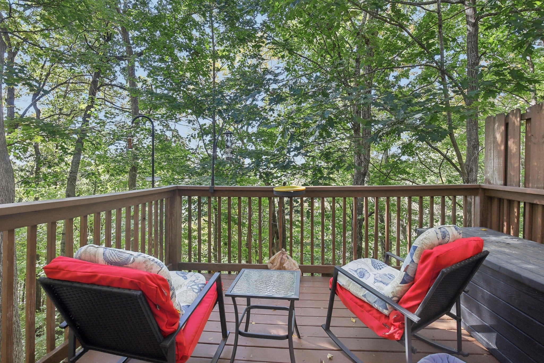
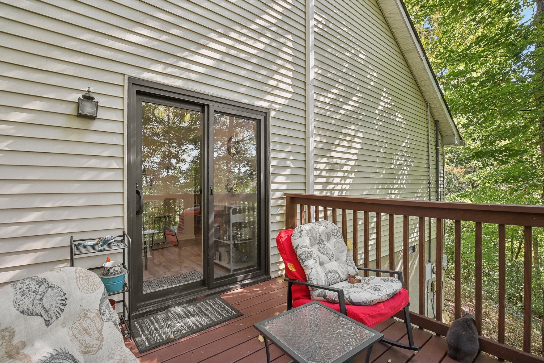
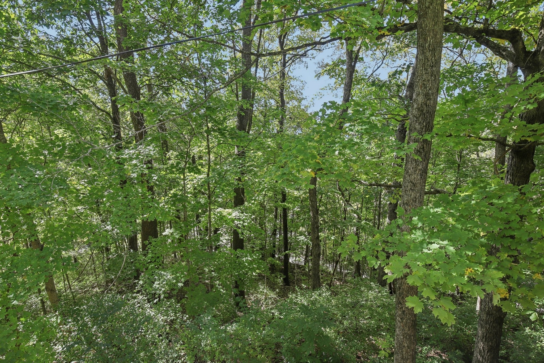
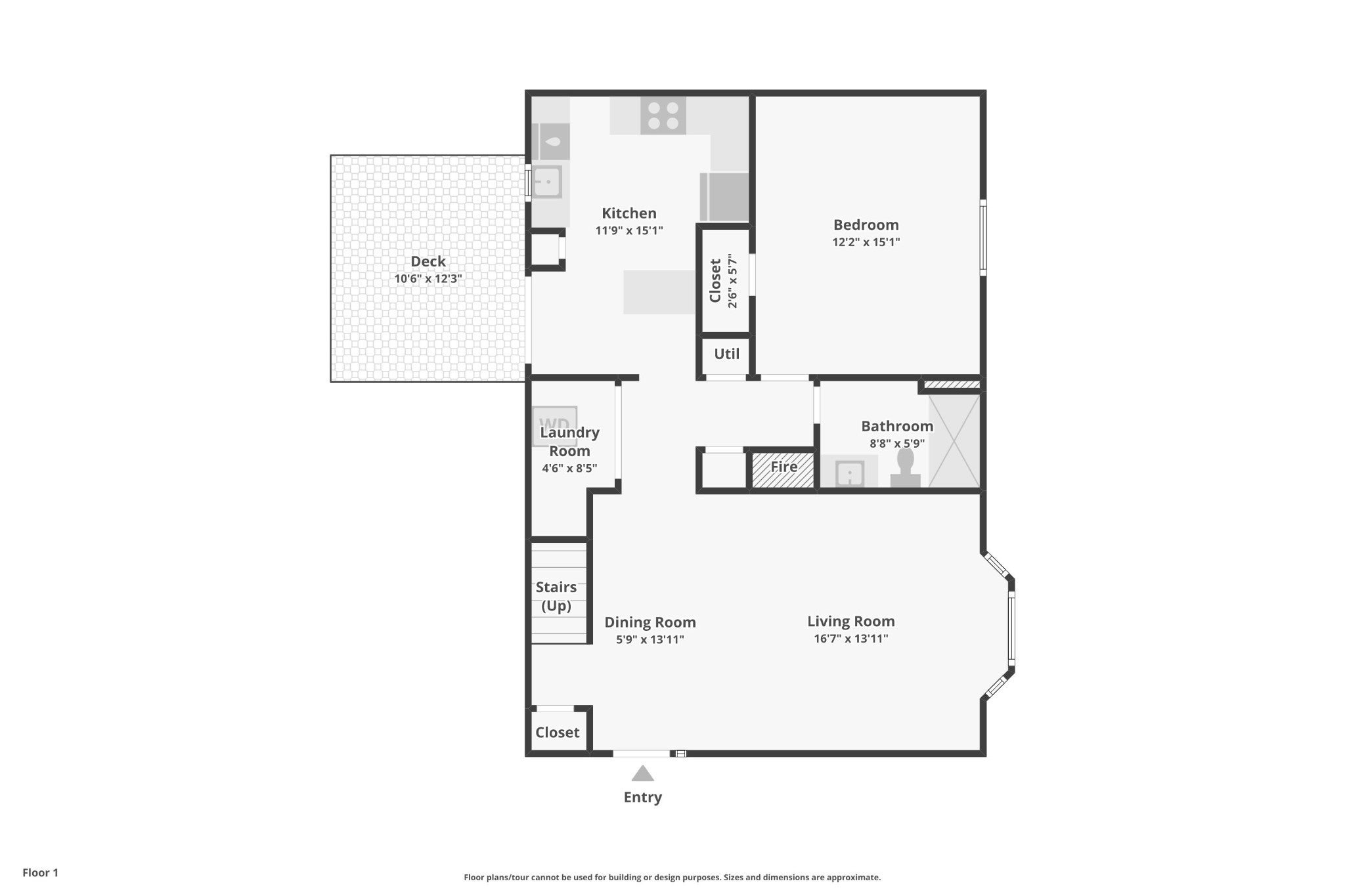
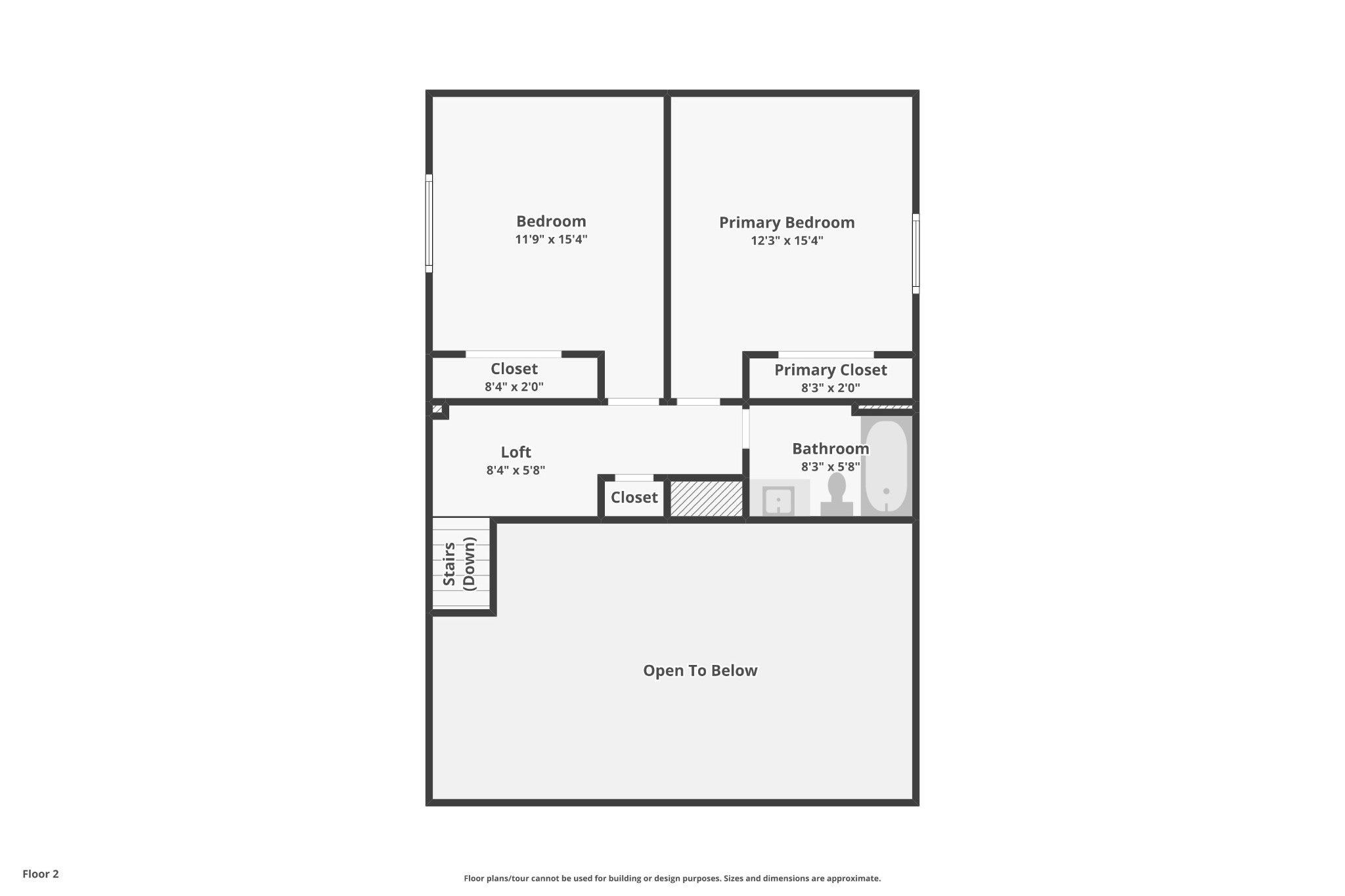
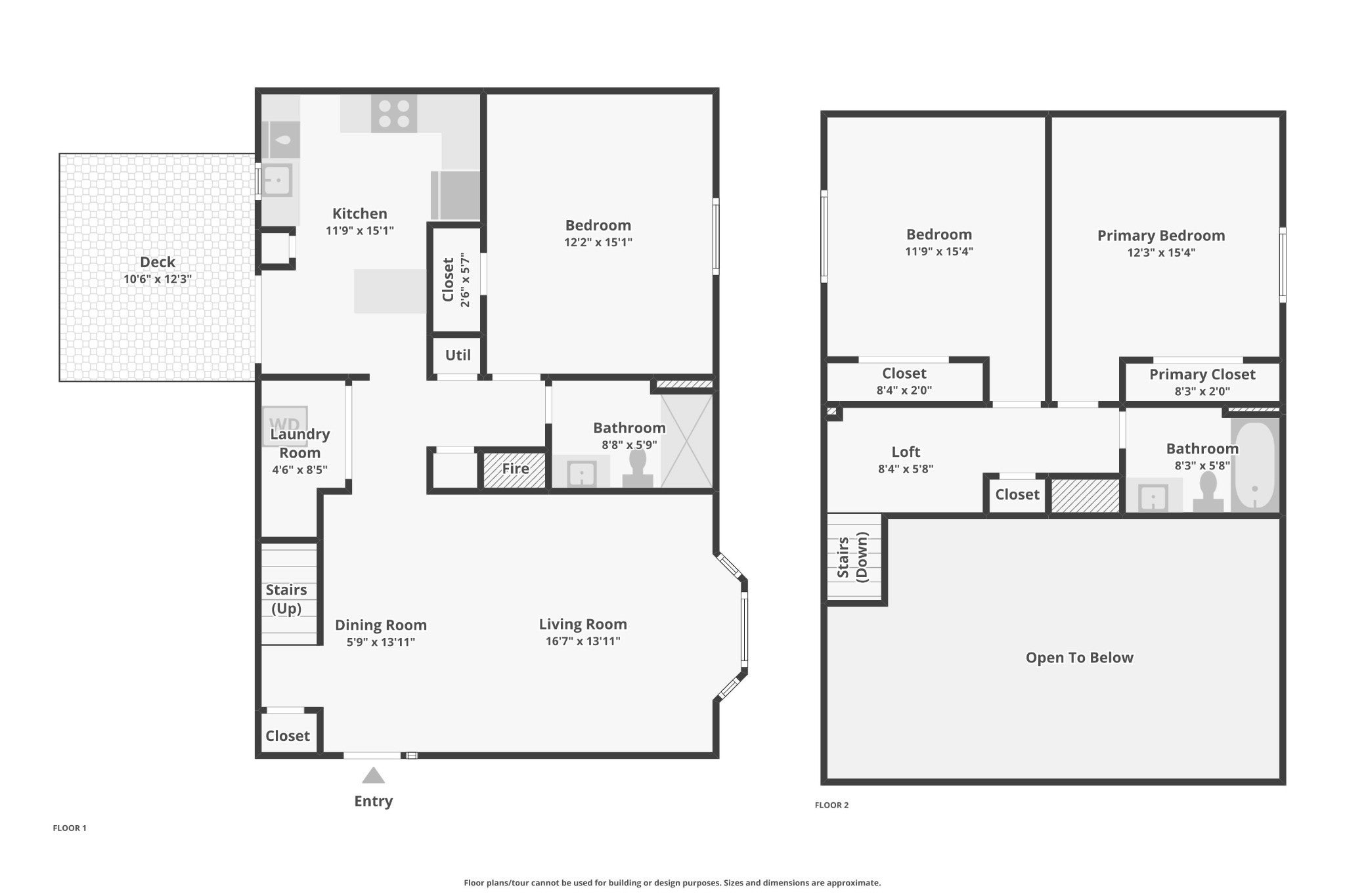
 Copyright 2025 RealTracs Solutions.
Copyright 2025 RealTracs Solutions.